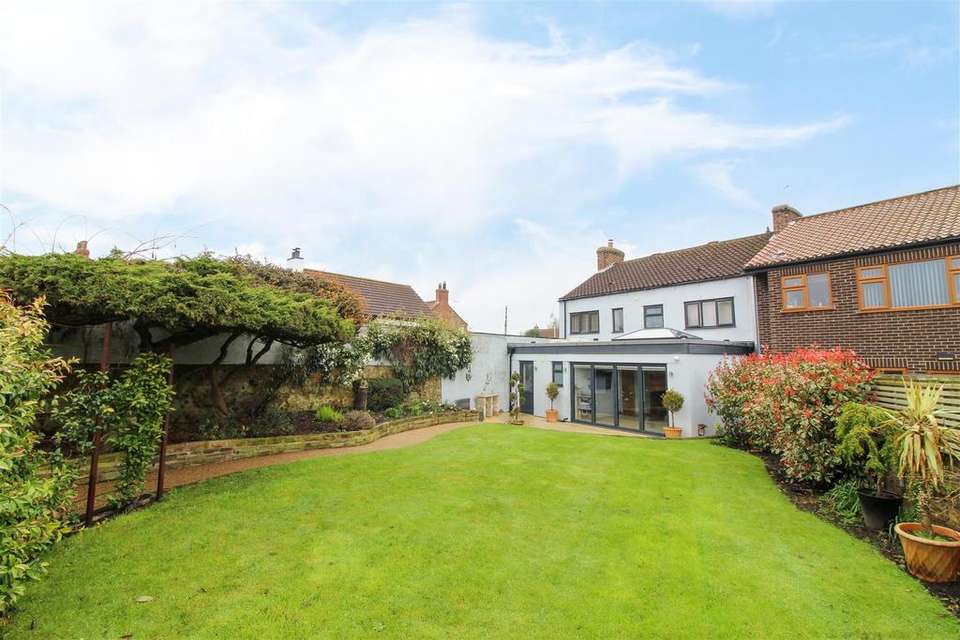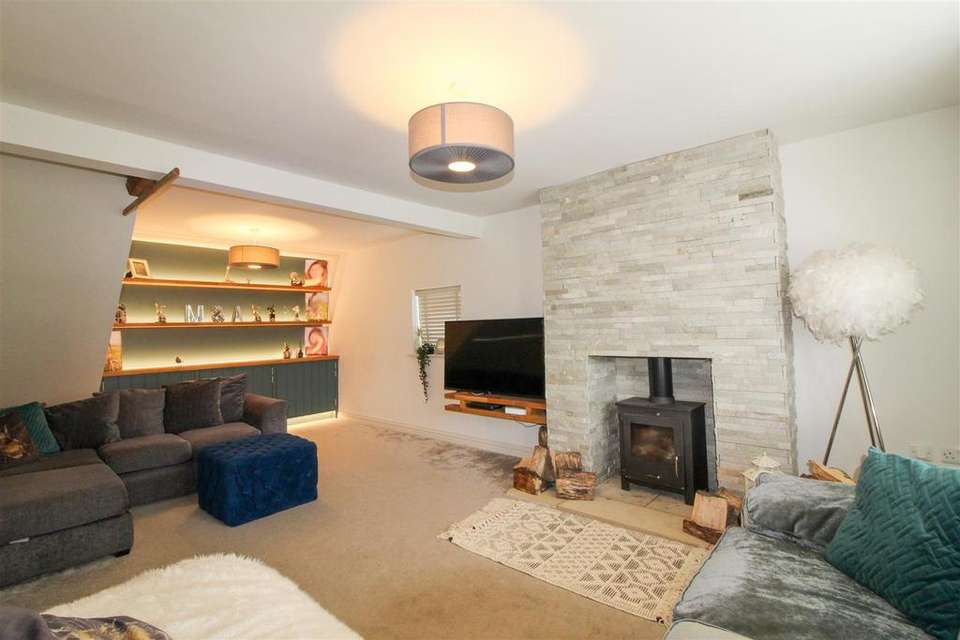£499,995
Est. Mortgage £2,502 per month*
4 bedroom house for sale
Dishforth, ThirskProperty description
360 VIRTUAL TOUR AVAILABLE ON THIS BEAUTIFUL HOME - At first glance, Lanley House appears to a be traditional village residence, but the property reveals a sleek and stylish interior, plus beautifully landscaped gardens to match. The house offers the perfect mix of character features and modern comforts, whilst the property has been finished to a very high standard, with quality materials utilised and no expense spared throughout, including Villeroy & Boch tiling/sanitary ware and Hansgrohe brassware.
The property has been completely transformed in recent years, with the addition of a large extension, created a fabulous open plan living area, with bi-fold doors leading seamlessly to the gardens. A large double garage has recently been added, whilst an outside entertainment area has also been created, with an outside bar, WC and covered hot tub area.
An oak porch leads into the 35 foot long open plan kitchen/dining/family room, with an extensive high end kitchen and quality integrated appliances. There is a cosy double aspect living room to the front of the house, with a wood burning stove. An inner hallway leads to a stylish fully tiled wet room and the utility room, which also offers access to the rear garden. To the first floor there is a landing with loft access, four good size double bedrooms (two with fitted wardrobes) and the sleek house bathroom, fully tiled and fitted with a modern white suite, whilst also offering feature lighting.
Stepping outside, there are beautifully landscaped garden to the rear of the house, part laid to lawn, with stocked borders. A delightful entertainment area has been created, where there is an outside bar, WC and cold shower, plus the covered hot tub area and plenty of seating space. Gravelled driveway access is available form the back lane, providing parking for numerous vehicles and giving access to the large double garage. The garage offers an electric door and mezzanine level inside for further storage. The garage was constructed in a manner that it could potentially be converted into an annexe, with necessary planning consents of course.
The house offers ease of access to local transport links, including the A1(M) and A19, whilst also being a short drive from both Thirsk and Ripon. Dishforth itself boasts a number of amenities, including two public houses, a primary school, part time post office, village hall and children's play area.
Properties of this quality are rare to market, especially in such a sought after village and an early viewing is advised.
The property has been completely transformed in recent years, with the addition of a large extension, created a fabulous open plan living area, with bi-fold doors leading seamlessly to the gardens. A large double garage has recently been added, whilst an outside entertainment area has also been created, with an outside bar, WC and covered hot tub area.
An oak porch leads into the 35 foot long open plan kitchen/dining/family room, with an extensive high end kitchen and quality integrated appliances. There is a cosy double aspect living room to the front of the house, with a wood burning stove. An inner hallway leads to a stylish fully tiled wet room and the utility room, which also offers access to the rear garden. To the first floor there is a landing with loft access, four good size double bedrooms (two with fitted wardrobes) and the sleek house bathroom, fully tiled and fitted with a modern white suite, whilst also offering feature lighting.
Stepping outside, there are beautifully landscaped garden to the rear of the house, part laid to lawn, with stocked borders. A delightful entertainment area has been created, where there is an outside bar, WC and cold shower, plus the covered hot tub area and plenty of seating space. Gravelled driveway access is available form the back lane, providing parking for numerous vehicles and giving access to the large double garage. The garage offers an electric door and mezzanine level inside for further storage. The garage was constructed in a manner that it could potentially be converted into an annexe, with necessary planning consents of course.
The house offers ease of access to local transport links, including the A1(M) and A19, whilst also being a short drive from both Thirsk and Ripon. Dishforth itself boasts a number of amenities, including two public houses, a primary school, part time post office, village hall and children's play area.
Properties of this quality are rare to market, especially in such a sought after village and an early viewing is advised.
Property photos
Council tax
First listed
Over a month agoEnergy Performance Certificate
Dishforth, Thirsk
Placebuzz mortgage repayment calculator
Monthly repayment
Based on a 25 year mortgage, with a 10% deposit and a 4.50% interest rate.
Dishforth, Thirsk - Streetview
DISCLAIMER: Property descriptions and related information displayed on this page are marketing materials provided by Davis & Lund - Thirsk. Placebuzz does not warrant or accept any responsibility for the accuracy or completeness of the property descriptions or related information provided here and they do not constitute property particulars. Please contact Davis & Lund - Thirsk for full details and further information.

























