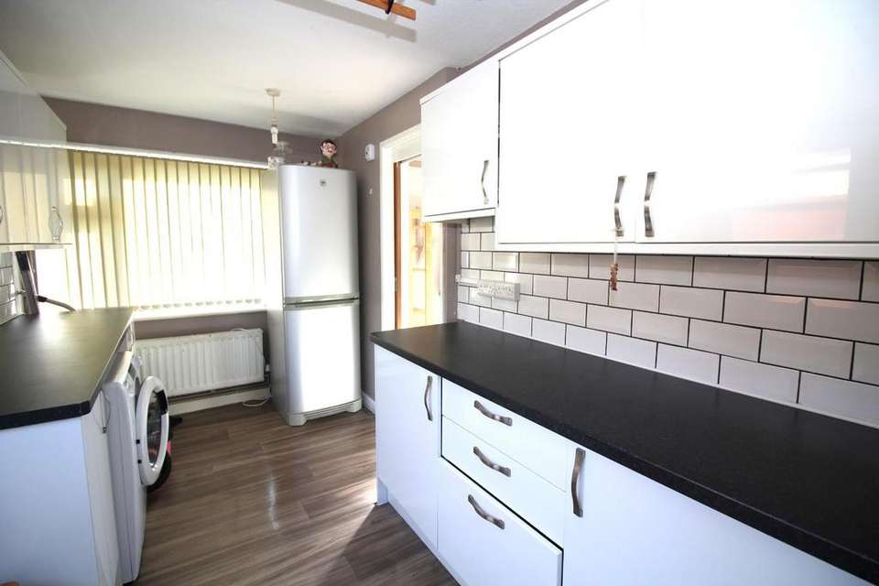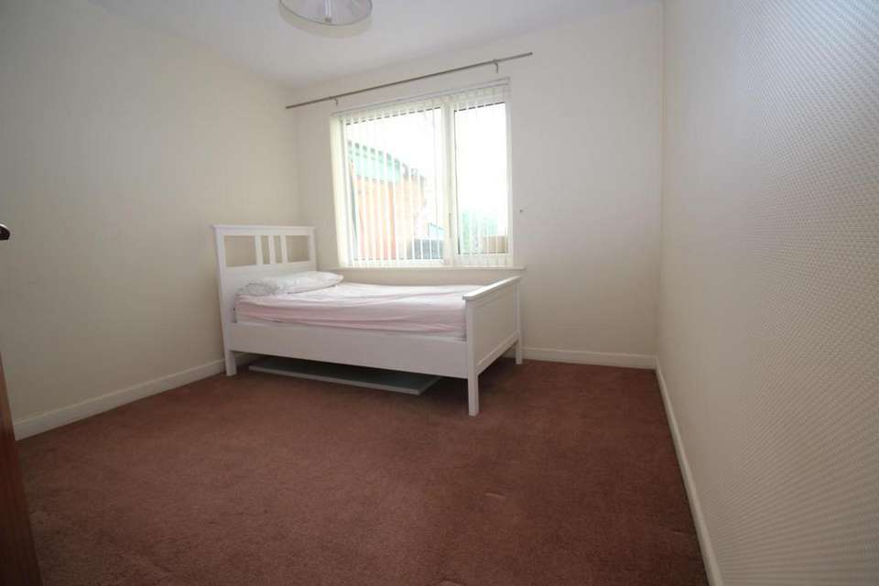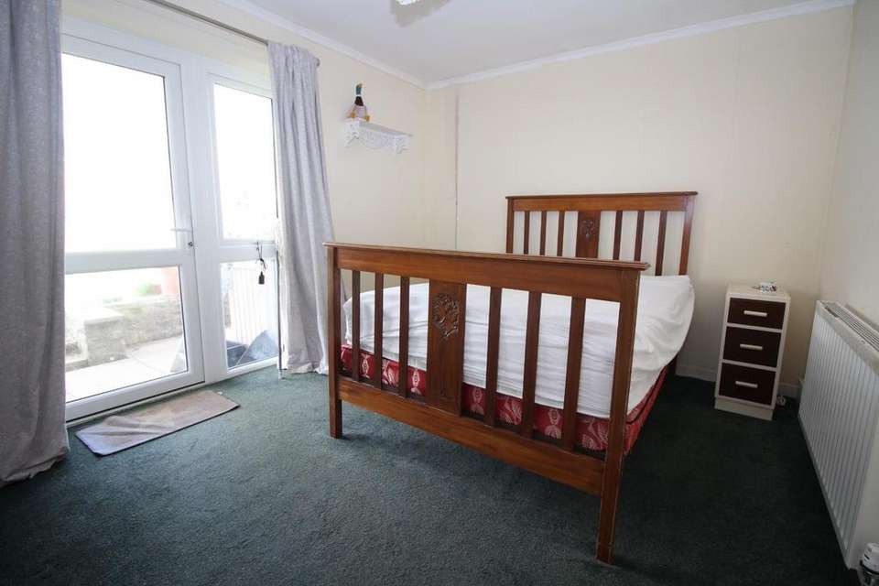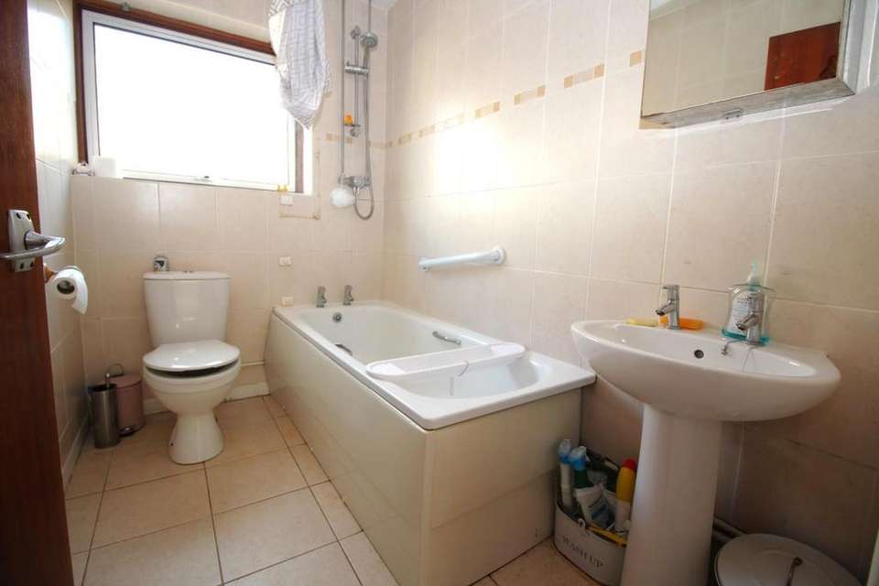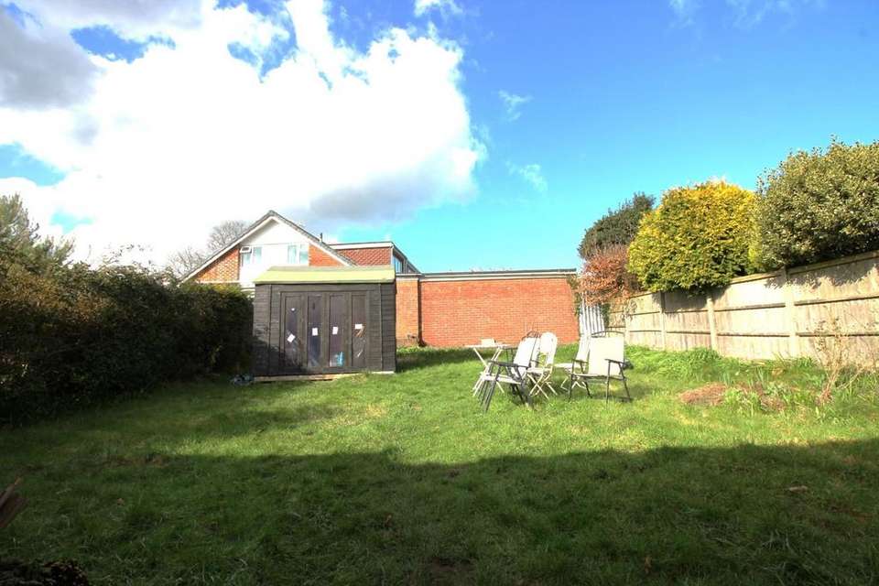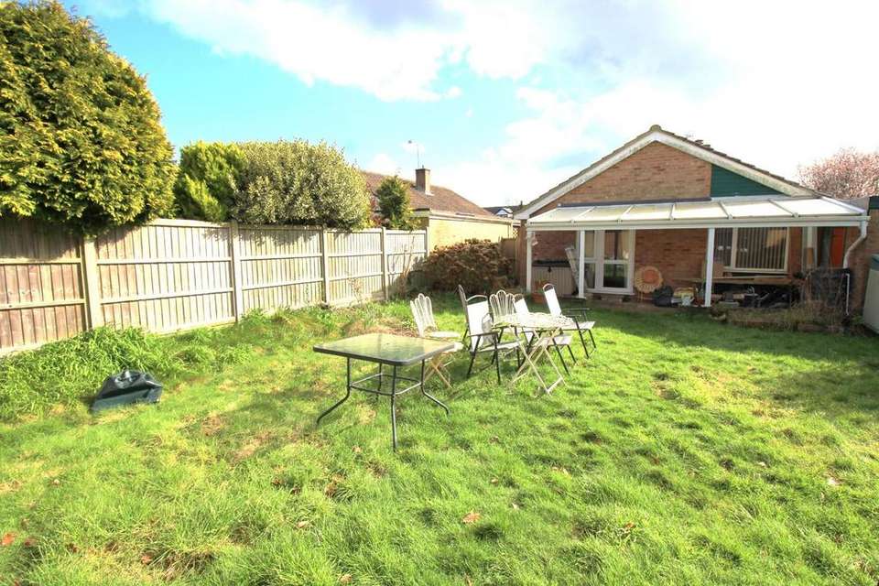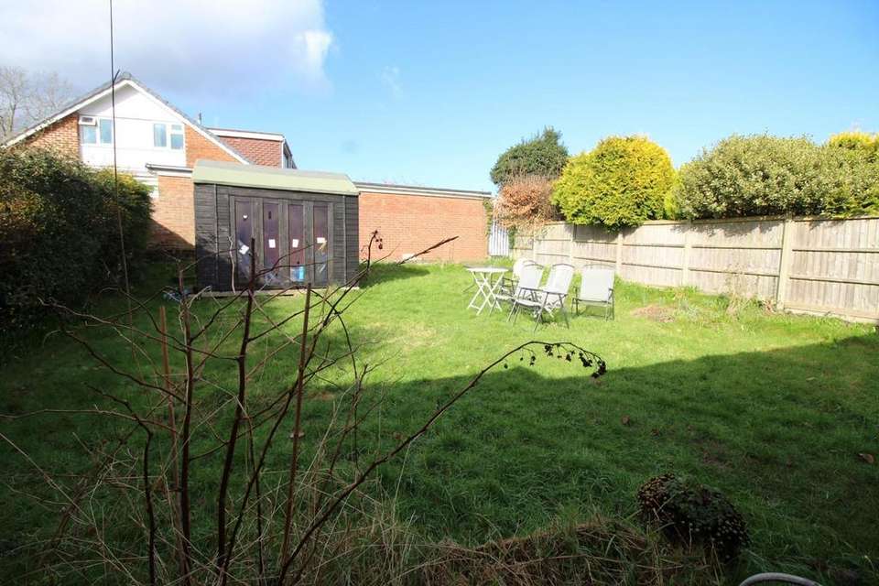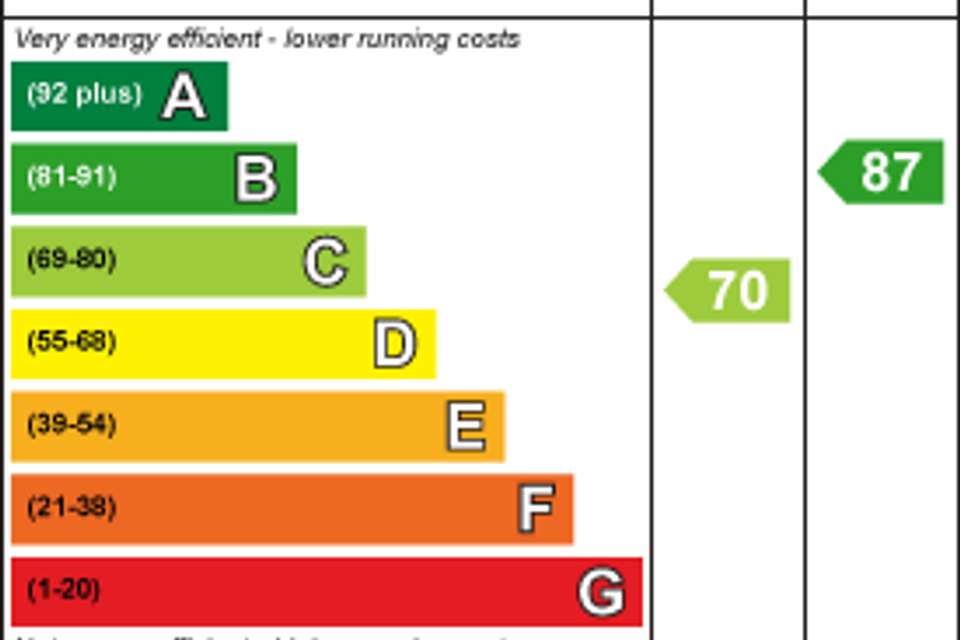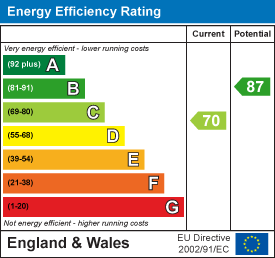2 bedroom detached bungalow for sale
Davids Lane, Alvestonbungalow
bedrooms
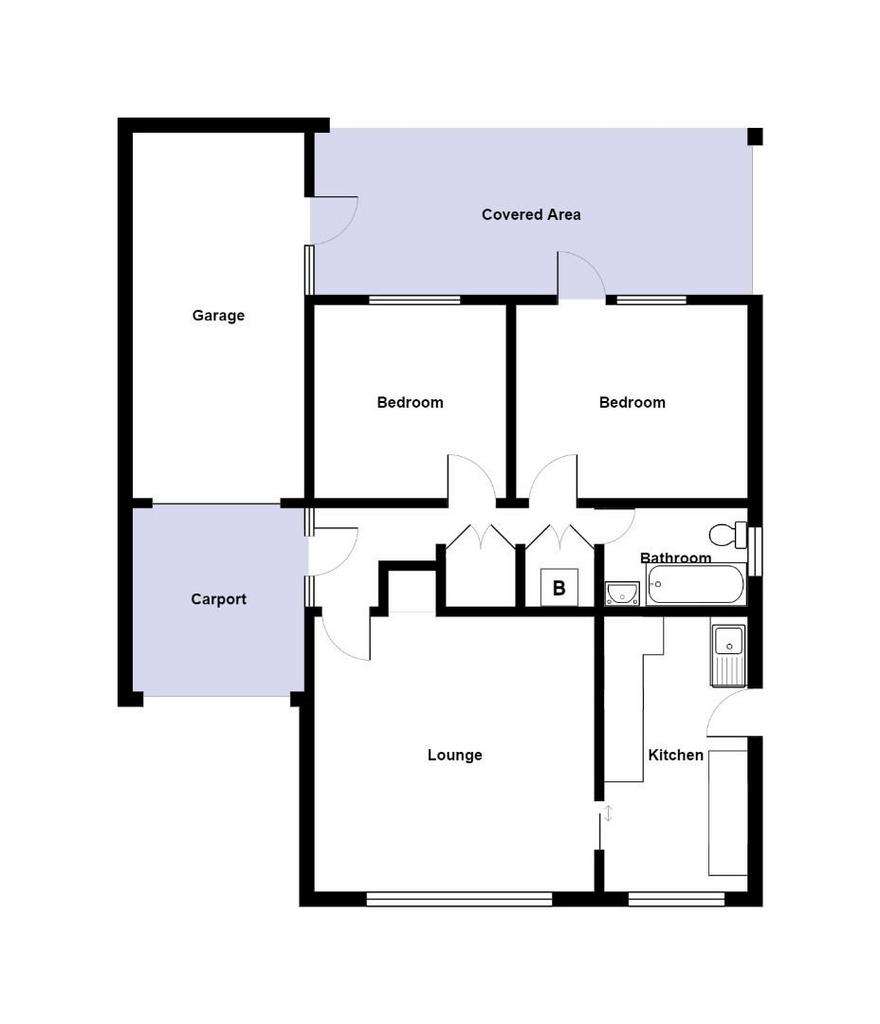
Property photos

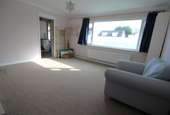
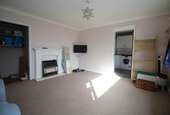
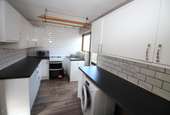
+8
Property description
Bungalows on Davids Lane are highly prized and much sought after and although some updating and modernisation maybe desired, we feel that this one will be of no exception. Representing a blank canvas for the new owners to put a stamp on their new home, this super property enjoys a most convenient residential position with generous private rear garden and garage with extensive parking. NO CHAIN.
Introduction - Bungalows on Davids Lane are highly prized and much sought after and although some updating and modernisation maybe desired, we feel that this one will be of no exception. Representing a blank canvas for the new owners to put a stamp on their new home, this super property enjoys a most convenient residential position with generous private rear garden and garage with extensive parking. NO CHAIN.
Entrance - Via carport at the side of the bungalow. Double glazed front door opening onto hallway.
Hallway - Obscured UPVC double glazed window to side, access to loft, large cupboard housing gas central heating boiler boiler and additional storage, parquet flooring, radiator.
Lounge - 4.39m x 3.91m (14'4" x 12'9") - UPVC double glazed window to front, fireplace incorporating a gas fire, large recess opening.
Kitchen - 4.40m x 2.26m (14'5" x 7'4") - UPVC double glazed window to front, double glazed window to side. A range of floor units and wall units incorporating a stainless steel sink unit with contrasting working surfaces, plumbing for automatic washing machine, space for cooker and fridge/freezer, radiator.
Bedroom1 - 3.62m x 3.53m (11'10" x 11'6") - Double glazed French doors opening onto rear, radiator.
Bedroom 2 - 3.05m x 3.02m (10'0" x 9'10") - UPVC double glazed window to rear, radiator.
Bathroom - 2.47m x 1.56m (8'1" x 5'1") - Obscure double glazed window to side, w.c. wash hand basin, towel rail, tiled walls, bath with shower over, heated towel rail.
Garden - To the front has a generous lawn with shrub hedge. To the rear paved covered patio veranda opening onto generous lawn, established borders.
Garage - 4.92m x 2.80m (16'1" x 9'2") - Single garage with up and over doors, power and light.
Parking - Hardstanding on drive way for several vehicles.
Material Information - Thornbury - Tenure Type; Freehold
Council Tax Banding; South Gloucestershire Band D
Introduction - Bungalows on Davids Lane are highly prized and much sought after and although some updating and modernisation maybe desired, we feel that this one will be of no exception. Representing a blank canvas for the new owners to put a stamp on their new home, this super property enjoys a most convenient residential position with generous private rear garden and garage with extensive parking. NO CHAIN.
Entrance - Via carport at the side of the bungalow. Double glazed front door opening onto hallway.
Hallway - Obscured UPVC double glazed window to side, access to loft, large cupboard housing gas central heating boiler boiler and additional storage, parquet flooring, radiator.
Lounge - 4.39m x 3.91m (14'4" x 12'9") - UPVC double glazed window to front, fireplace incorporating a gas fire, large recess opening.
Kitchen - 4.40m x 2.26m (14'5" x 7'4") - UPVC double glazed window to front, double glazed window to side. A range of floor units and wall units incorporating a stainless steel sink unit with contrasting working surfaces, plumbing for automatic washing machine, space for cooker and fridge/freezer, radiator.
Bedroom1 - 3.62m x 3.53m (11'10" x 11'6") - Double glazed French doors opening onto rear, radiator.
Bedroom 2 - 3.05m x 3.02m (10'0" x 9'10") - UPVC double glazed window to rear, radiator.
Bathroom - 2.47m x 1.56m (8'1" x 5'1") - Obscure double glazed window to side, w.c. wash hand basin, towel rail, tiled walls, bath with shower over, heated towel rail.
Garden - To the front has a generous lawn with shrub hedge. To the rear paved covered patio veranda opening onto generous lawn, established borders.
Garage - 4.92m x 2.80m (16'1" x 9'2") - Single garage with up and over doors, power and light.
Parking - Hardstanding on drive way for several vehicles.
Material Information - Thornbury - Tenure Type; Freehold
Council Tax Banding; South Gloucestershire Band D
Interested in this property?
Council tax
First listed
Over a month agoEnergy Performance Certificate
Davids Lane, Alveston
Marketed by
Hunters - Thornbury 57 High Street, Thornbury Bristol BS35 2APCall agent on 01454 411522
Placebuzz mortgage repayment calculator
Monthly repayment
The Est. Mortgage is for a 25 years repayment mortgage based on a 10% deposit and a 5.5% annual interest. It is only intended as a guide. Make sure you obtain accurate figures from your lender before committing to any mortgage. Your home may be repossessed if you do not keep up repayments on a mortgage.
Davids Lane, Alveston - Streetview
DISCLAIMER: Property descriptions and related information displayed on this page are marketing materials provided by Hunters - Thornbury. Placebuzz does not warrant or accept any responsibility for the accuracy or completeness of the property descriptions or related information provided here and they do not constitute property particulars. Please contact Hunters - Thornbury for full details and further information.





