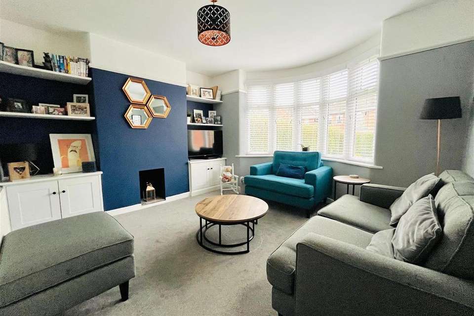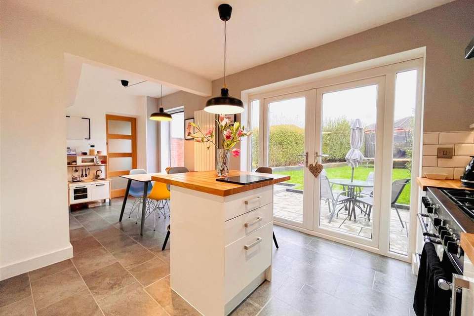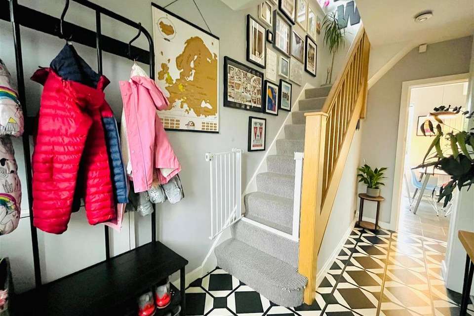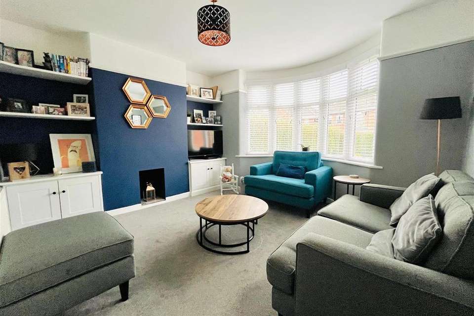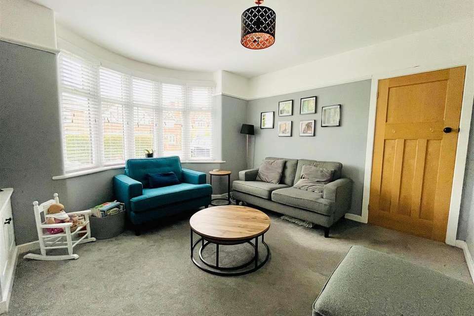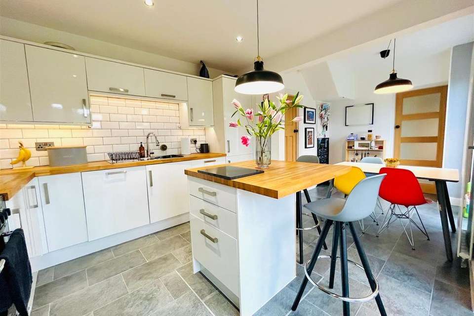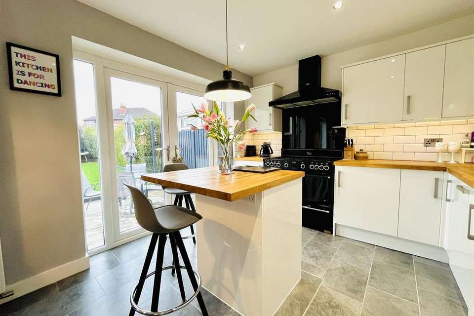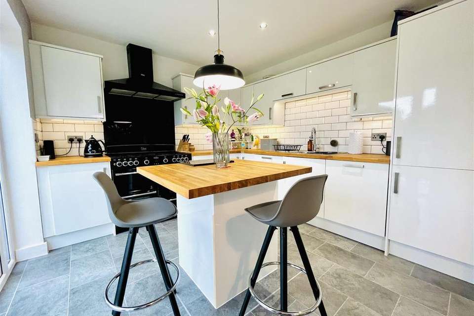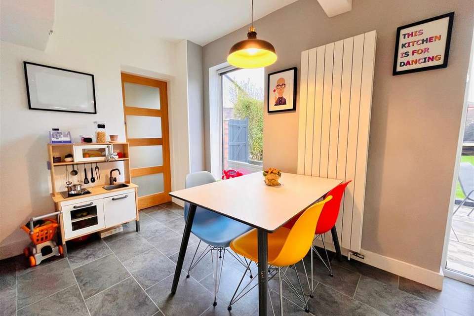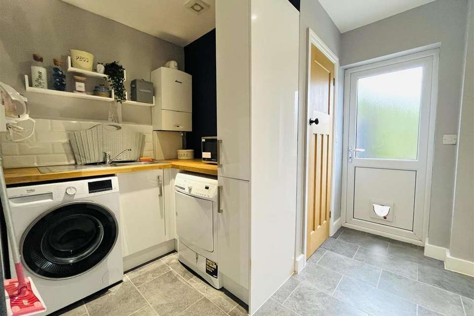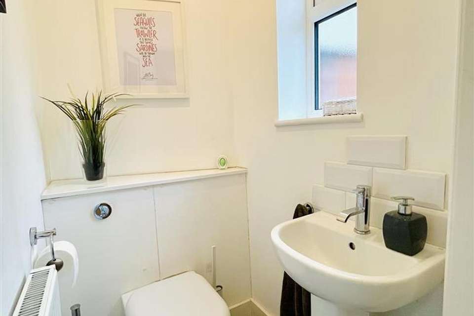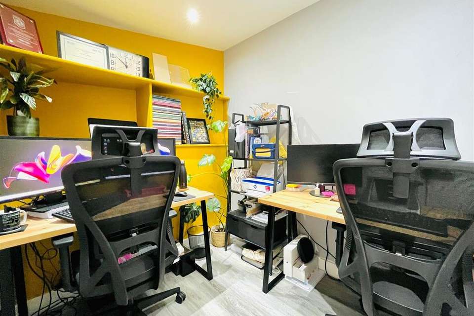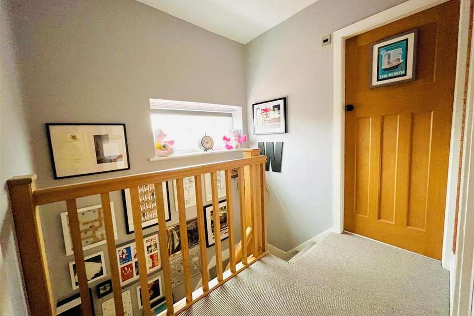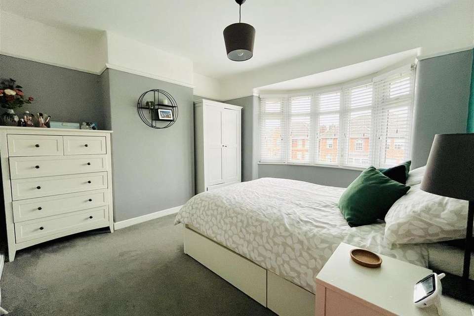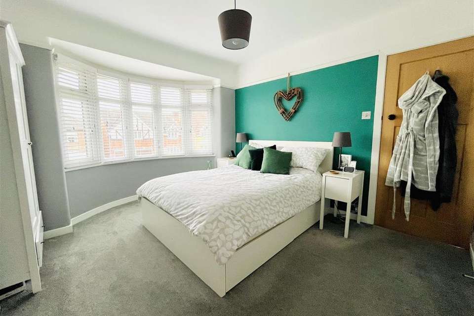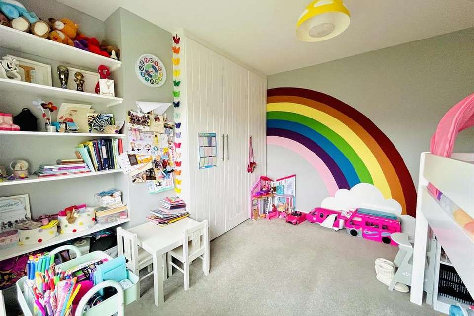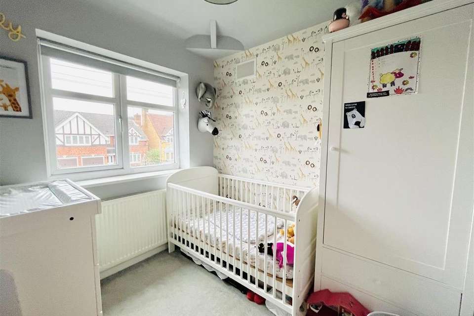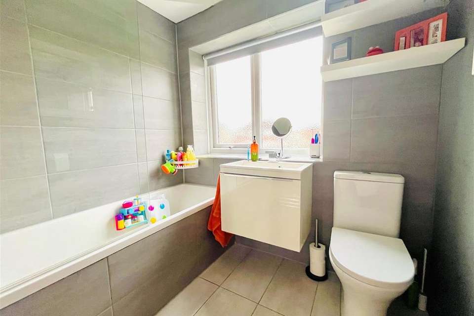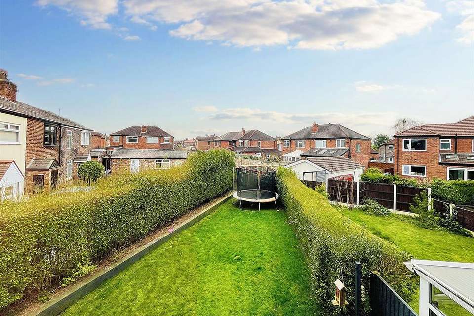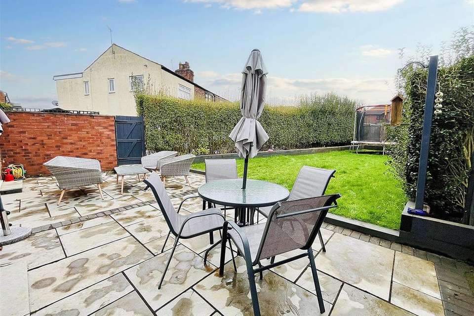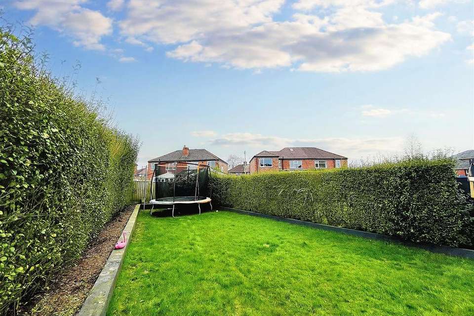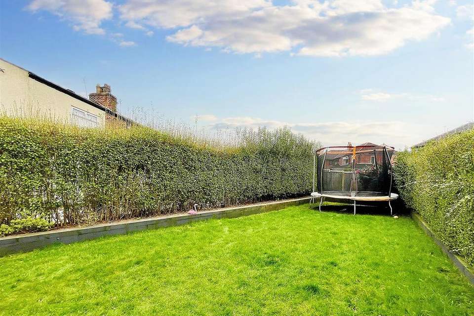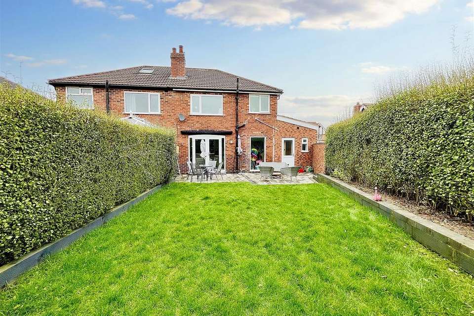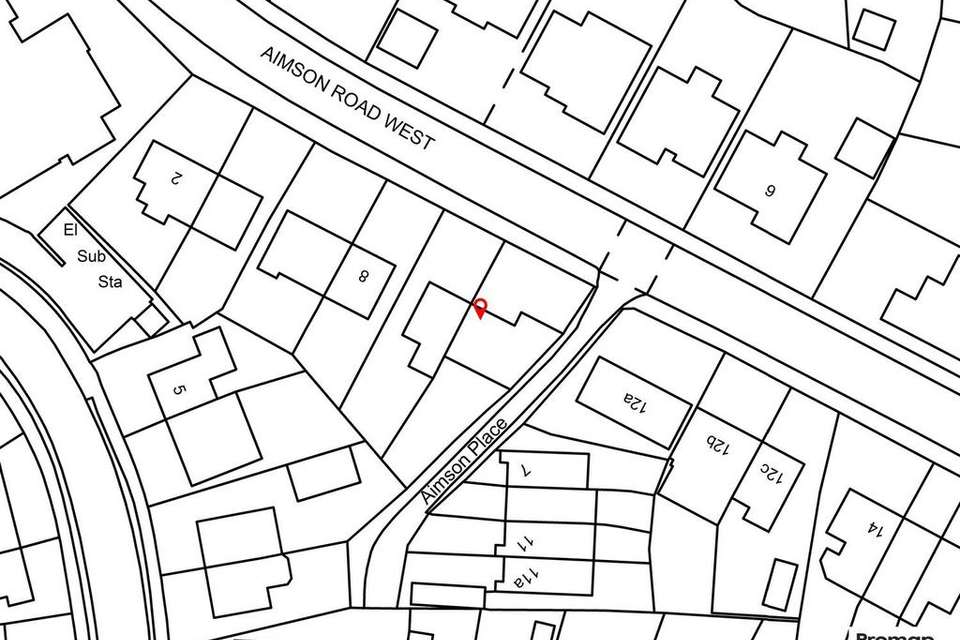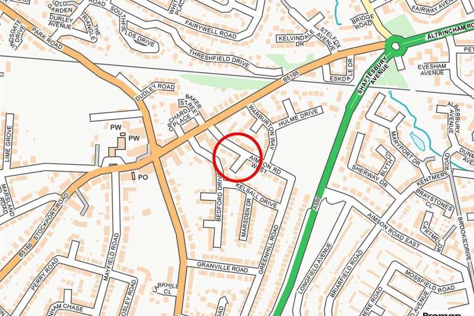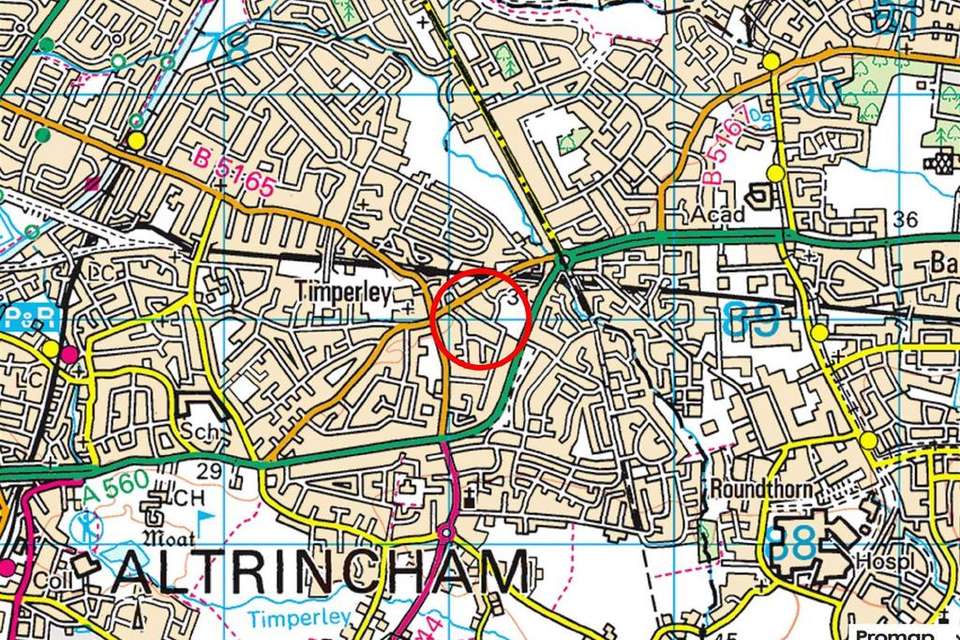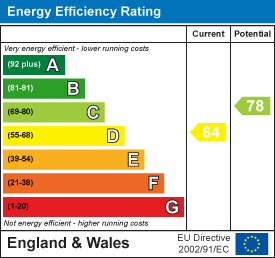3 bedroom semi-detached house for sale
Timperley, Altrinchamsemi-detached house
bedrooms
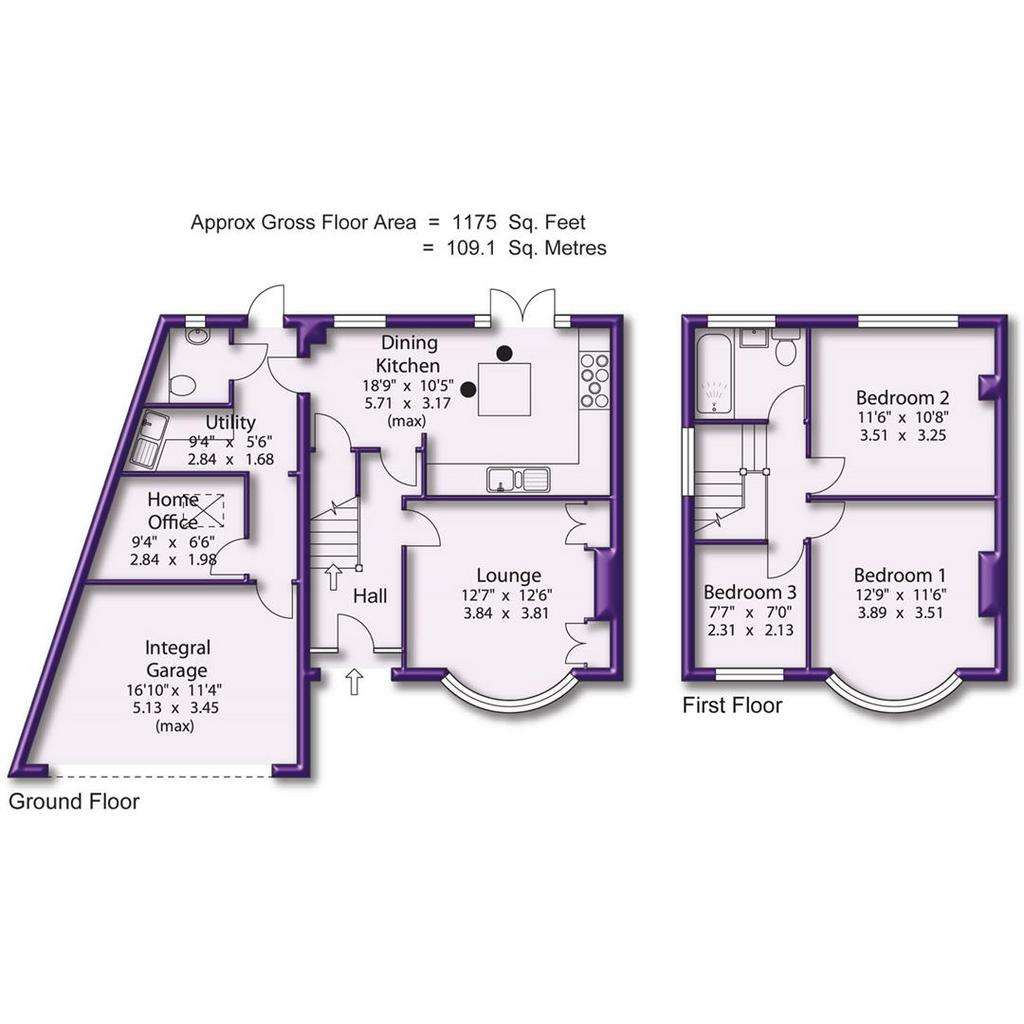
Property photos



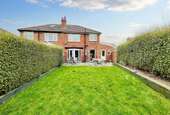
+31
Property description
A STUNNING BAY FRONTED SEMI DETACHED FAMILY HOME WITH SUNNY ASPECT GARDEN CLOSE TO EXCELLENT SCHOOLS AND WITH TIMPERLEY VILLAGE LITERALLY ON ITS DOORSTEP. 1175SQFT
Porch. Hall. WC. Lounge. Home Office. Dining Kitchen. Utility. Three Bedrooms. Bathroom. Driveway. Garage. Gardens.
A stunning, updated, improved and extended bay fronted Semi Detached family home located in this popular neighbourhood walking distance to excellent schools and with Timperley Village literally on its doorstep.
The beautifully presented property is arranged over Two Floors with the accommodation extending to some 1175 square feet providing an Entrance Hall, WC, Lounge, Home Office and Dining Kitchen in addition to a Utility to the Ground Floor and Three Bedrooms served by a contemporary Bathroom to the First Floor.
Externally, there is ample off road Parking, returning in front of the Integral Garage and to the rear a sunny aspect Garden with lawn and patio areas.
Comprising:
Recessed Porch. Entrance Hall with spindle balustrade staircase rising to the First Floor. Doors provide access to the Ground Floor Living Accommodation.
Lounge with uPVC bay window to the front elevation. Built in cupboards and display shelves to either side of the chimney breast recesses. Picture rail surround.
Stunning Dining Kitchen fitted with an extensive range of white high gloss base and eye level units with solid wood worktops over, incorporating a breakfast bar, inset into which is a one and a half bowl stainless steel sink and drainer unit with mixer tap over. Integrated appliances include a fridge, freezer and dishwasher. Space for a Range Cooker. French doors overlook and provide access to the gardens and a window enjoys views over the same. Access to useful under stairs storage.
Rear Hall providing access to a Home Office, Utility and Ground Floor WC. Courtesy doors lead to the Garage and to the gardens to the rear.
Home Office with inset Velux window and built in shelving.
Utility Area with space and plumbing for a washing machine and dryer. Solid wood worktops over, inset into which is a stainless steel sink and drainer unit with mixer tap over and tiled splashback. Wall mounted gas central heating boiler.
WC fitted with a contemporary white suite providing a wash hand basin and WC. Opaque window to the rear elevation. Tiling to the sink area.
To the First Floor Landing there is access to Three good Bedrooms and a Family Bathroom. Opaque uPVC window to the side elevation. Loft access point.
Bedroom One with uPVC bay window to the front elevation. Picture rail surround.
Bedroom Two with uPVC window to the rear elevation enjoying views over the gardens. Built in wardrobes providing hanging and storage space.
Bedroom Three with uPVC window to the front elevation.
The Bedrooms are served by a Family Bathroom fitted with a white suite and chrome fittings, providing a bath with electric shower over, wash hand basin with built in storage below and WC. Tiling to the walls and floor. Chrome finish heated towel rail. Opaque uPVC window to the rear elevation.
Externally, there is a Driveway providing ample off road Parking, returning in front of the Integral Garage. Lawned Garden frontage with stocked borders and enclosed within hedging.
To the rear, there is a paved patio area adjacent to the back of the house, accessed via the French doors from the Dining Kitchen. The Garden is laid to lawn with a raised border and enclosed within hedging.
The Garden is South West facing, therefore enjoys the sunshine through the afternoon and early evening.
- Freehold
- Council Tax Band C
Porch. Hall. WC. Lounge. Home Office. Dining Kitchen. Utility. Three Bedrooms. Bathroom. Driveway. Garage. Gardens.
A stunning, updated, improved and extended bay fronted Semi Detached family home located in this popular neighbourhood walking distance to excellent schools and with Timperley Village literally on its doorstep.
The beautifully presented property is arranged over Two Floors with the accommodation extending to some 1175 square feet providing an Entrance Hall, WC, Lounge, Home Office and Dining Kitchen in addition to a Utility to the Ground Floor and Three Bedrooms served by a contemporary Bathroom to the First Floor.
Externally, there is ample off road Parking, returning in front of the Integral Garage and to the rear a sunny aspect Garden with lawn and patio areas.
Comprising:
Recessed Porch. Entrance Hall with spindle balustrade staircase rising to the First Floor. Doors provide access to the Ground Floor Living Accommodation.
Lounge with uPVC bay window to the front elevation. Built in cupboards and display shelves to either side of the chimney breast recesses. Picture rail surround.
Stunning Dining Kitchen fitted with an extensive range of white high gloss base and eye level units with solid wood worktops over, incorporating a breakfast bar, inset into which is a one and a half bowl stainless steel sink and drainer unit with mixer tap over. Integrated appliances include a fridge, freezer and dishwasher. Space for a Range Cooker. French doors overlook and provide access to the gardens and a window enjoys views over the same. Access to useful under stairs storage.
Rear Hall providing access to a Home Office, Utility and Ground Floor WC. Courtesy doors lead to the Garage and to the gardens to the rear.
Home Office with inset Velux window and built in shelving.
Utility Area with space and plumbing for a washing machine and dryer. Solid wood worktops over, inset into which is a stainless steel sink and drainer unit with mixer tap over and tiled splashback. Wall mounted gas central heating boiler.
WC fitted with a contemporary white suite providing a wash hand basin and WC. Opaque window to the rear elevation. Tiling to the sink area.
To the First Floor Landing there is access to Three good Bedrooms and a Family Bathroom. Opaque uPVC window to the side elevation. Loft access point.
Bedroom One with uPVC bay window to the front elevation. Picture rail surround.
Bedroom Two with uPVC window to the rear elevation enjoying views over the gardens. Built in wardrobes providing hanging and storage space.
Bedroom Three with uPVC window to the front elevation.
The Bedrooms are served by a Family Bathroom fitted with a white suite and chrome fittings, providing a bath with electric shower over, wash hand basin with built in storage below and WC. Tiling to the walls and floor. Chrome finish heated towel rail. Opaque uPVC window to the rear elevation.
Externally, there is a Driveway providing ample off road Parking, returning in front of the Integral Garage. Lawned Garden frontage with stocked borders and enclosed within hedging.
To the rear, there is a paved patio area adjacent to the back of the house, accessed via the French doors from the Dining Kitchen. The Garden is laid to lawn with a raised border and enclosed within hedging.
The Garden is South West facing, therefore enjoys the sunshine through the afternoon and early evening.
- Freehold
- Council Tax Band C
Interested in this property?
Council tax
First listed
Over a month agoEnergy Performance Certificate
Timperley, Altrincham
Marketed by
Watersons - Hale 212 Ashley Road Altrincham, Cheshire WA15 9SNCall agent on 0161 941 6633
Placebuzz mortgage repayment calculator
Monthly repayment
The Est. Mortgage is for a 25 years repayment mortgage based on a 10% deposit and a 5.5% annual interest. It is only intended as a guide. Make sure you obtain accurate figures from your lender before committing to any mortgage. Your home may be repossessed if you do not keep up repayments on a mortgage.
Timperley, Altrincham - Streetview
DISCLAIMER: Property descriptions and related information displayed on this page are marketing materials provided by Watersons - Hale. Placebuzz does not warrant or accept any responsibility for the accuracy or completeness of the property descriptions or related information provided here and they do not constitute property particulars. Please contact Watersons - Hale for full details and further information.


