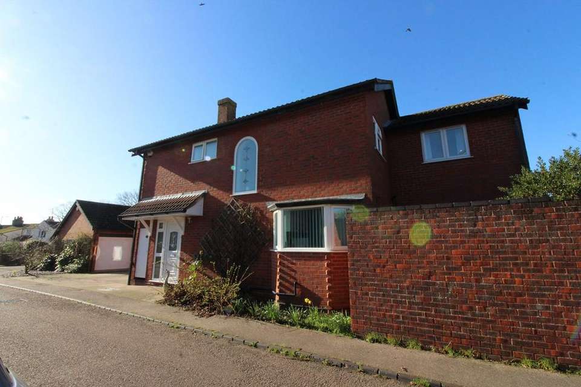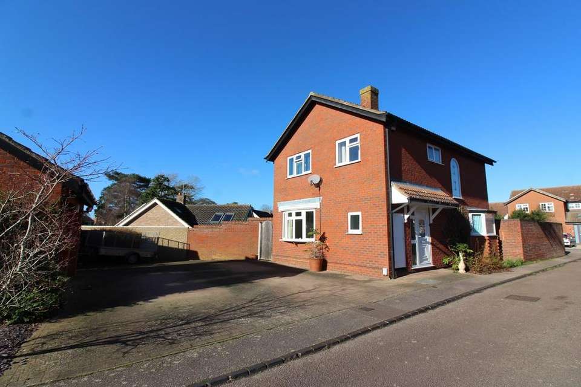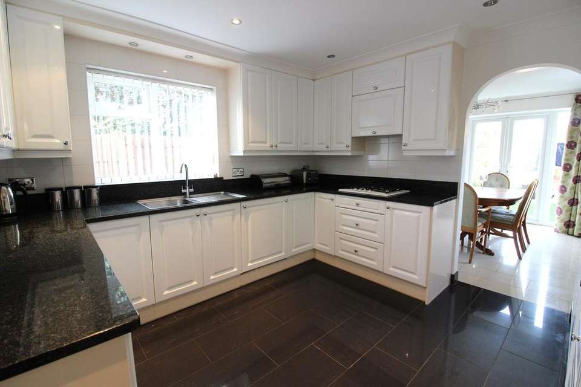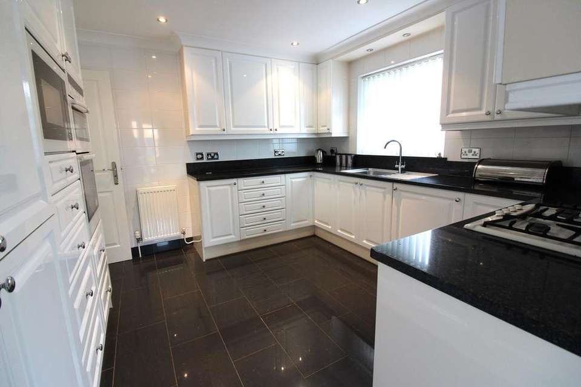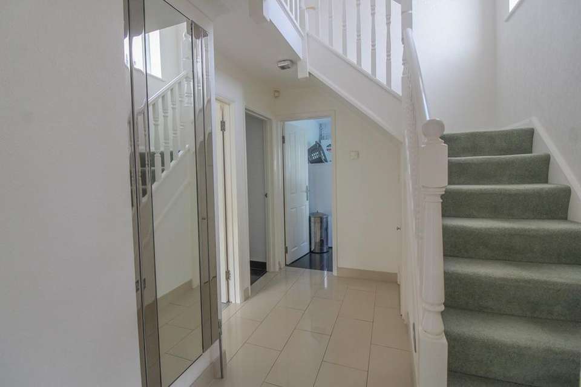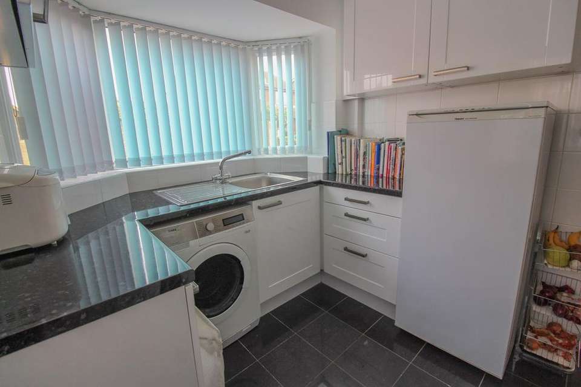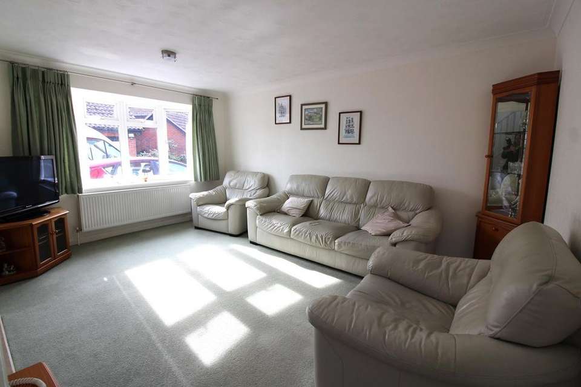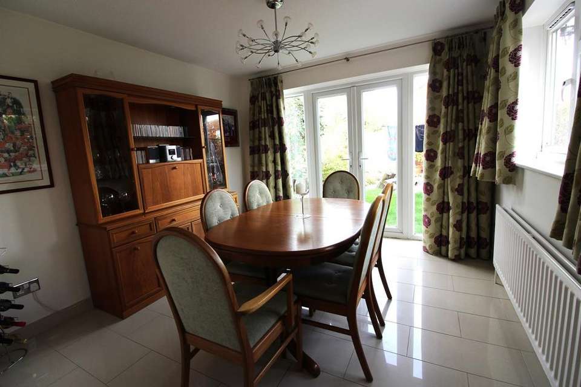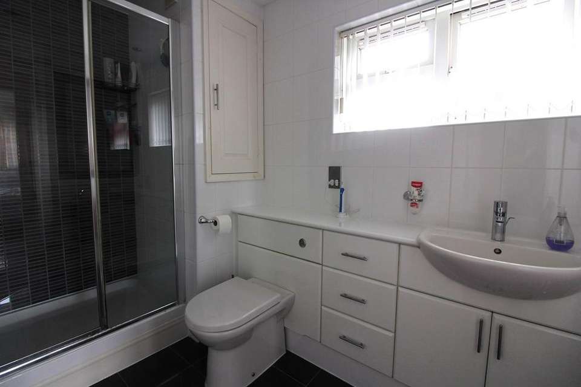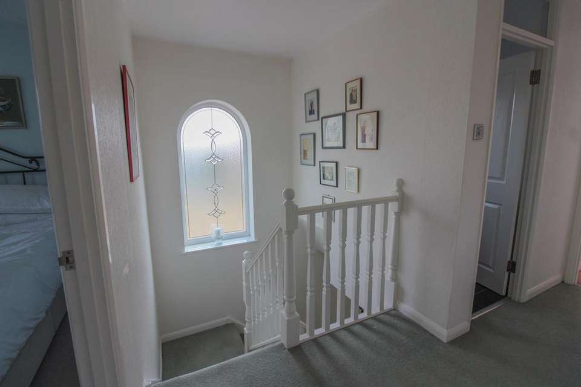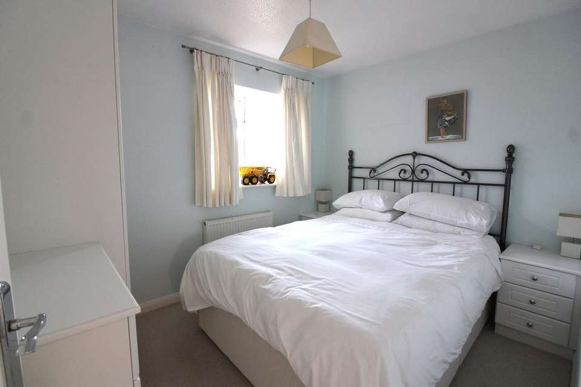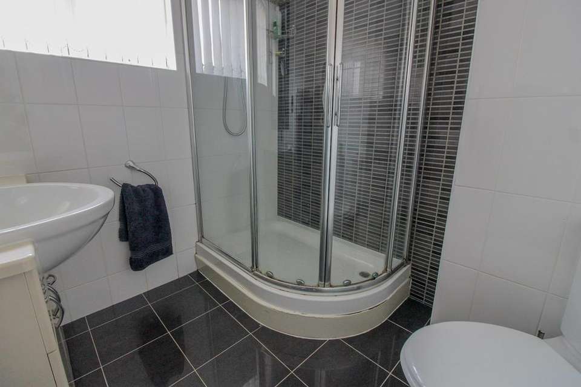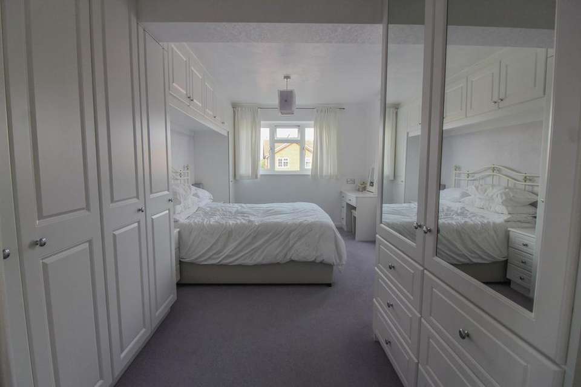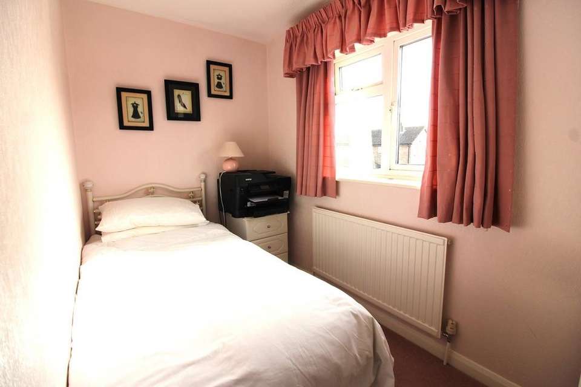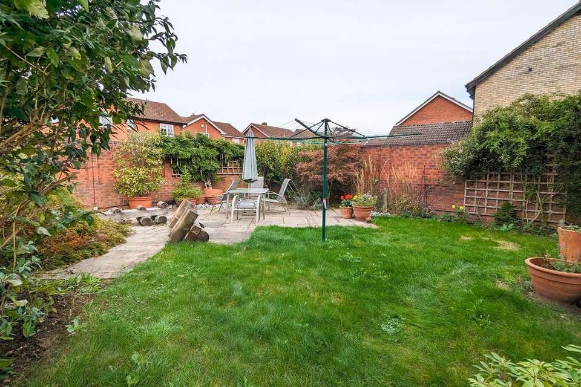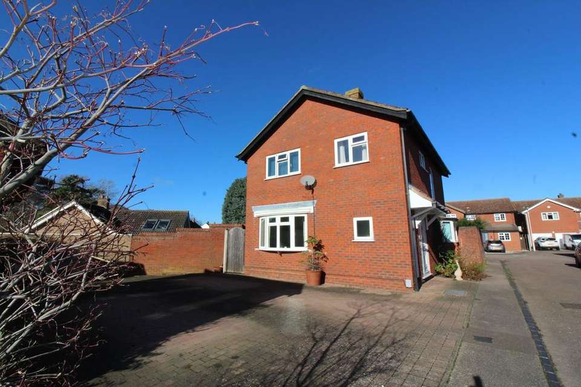£495,000
4 bedroom detached house for sale
Shefford, SG17Property description
Nestled in a tranquil cul-de-sac in Shefford, this charming detached four-bedroom house exudes warmth and elegance. The beautifully finished kitchen, complete with separate dining room and utility area, provides a perfect space for family gatherings and entertaining. Additionally, the convenience of a downstairs WC adds practicality to the layout. Upstairs, a family bathroom complements the en suite in the stunningly spacious master bedroom, offering both comfort and luxury. Enjoy the serene surroundings and modern amenities this lovely home has to offer in its quiet desirable location of Shefford boasts a double garage, providing ample parking space for numerous vehicles.
Ground Floor
Entrance Hall:
Upvc front door. Tiled flooring. Door to W/C. Stairs to the first floor with storage under. Door into lounge, utility room, and kitchen.
WC:
Upvc obscure double-glazed window. Tiled flooring. Low level wc and vanity hand wash basin.
Lounge:
Abt: 15' 3" x 12' 2" (4.65m x 3.71m) Carpet flooring. Radiator. Upvc double-glazed window. Feature electric fireplace.
Kitchen:
Abt: 11' 1" x 10' 0" (3.38m x 3.05m) Matching wall and base units with granite worktops. Eye-level electric oven and grill. Integrated microwave, fridge, and dishwasher. Gas hob with extractor hood. Stainless steel sink and drainer. Upvc double-glazed window. Tiled flooring. Radiator. Spotlights. Archway into the dining room.
Dining Room:
Abt: 10' 4" x 10' 4" (3.15m x 3.15m) Tiled flooring. Radiator. Upvc double-glazed window and French doors into the garden.
Utility Room:
Abt: 7' 9" x 9' 6" (2.36m x 2.90m) Tiled flooring. Upvc double-glazed window. Upvc door into the garden. Matching wall and base units with complimentary worktops. Space for washing machine and tumble dryer. A new gas boiler was installed in 2021.
First Floor
Landing:
Doors to bedrooms and bathroom. Carpet flooring. Loft hatch – loft is boarded.
Master Bedroom:
Abt: 15' 5" x 10' 4" (4.70m x 3.15m) Carpet flooring. Radiator. Upvc double-glazed windows. Built-in wardrobes. Door to en-suite.
En-Suite:
Tiled flooring. Tiled wall to ceiling. Vanity hand wash basin, low level wc, and shower. Upvc double-glazed obscured window. Chrome heated towel rail.
Bedroom Two:
Abt: 10' 2" x 9' 0" (3.10m x 2.74m) Carpet flooring. Radiator. Upvc double-glazed window. Built-in sliding wardrobe.
Bedroom Three:
Abt: 8' 0" x 10' 1" (2.44m x 3.07m) Carpet flooring. Radiator. Upvc double-glazed window. Built-in wardrobe.
Bedroom Four:
Abt: 5' 5" x 10' 1" (1.65m x 3.07m) Carpet flooring. Radiator. Upvc double-glazed window. Built-in wardrobe.
Family Bathroom:
Suite comprising low level wc, hand wash basin and corner shower cubicle. Upvc obscure double-glazed window. Extractor fan. Tiled flooring. Tiled wall to ceiling. Chrome heated towel rail.
External
Rear Garden:
Fully enclosed rear garden mostly laid to lawn with patio areas. Gated side access. Detached double garage with up-and-over doors and electricity. Block paved driveway for 5 cars to side.
Location:
Shefford is a small town and civil parish in the county of Bedfordshire and this property is situated in a quiet no-through-road location. Amongst the facilities in Shefford are a fire station and bowls club. As well as this, it has various pubs and restaurants, including Chinese takeaways, award-winning Indian takeaways, restaurants, and a fish and chip shop. Shefford has a supermarket, pharmacy, bakery, and library. There is also a post office with sorting facilities plus an ironmonger and a microbrewery.
The property is situated within walking distance of Robert Bloomfield Academy, other local schools within walking distance include Samuel Whitbread Academy, Shefford Lower School, Shefford Nursery, BEST Nursery, and Acorn Preschool.
Ground Floor
Entrance Hall:
Upvc front door. Tiled flooring. Door to W/C. Stairs to the first floor with storage under. Door into lounge, utility room, and kitchen.
WC:
Upvc obscure double-glazed window. Tiled flooring. Low level wc and vanity hand wash basin.
Lounge:
Abt: 15' 3" x 12' 2" (4.65m x 3.71m) Carpet flooring. Radiator. Upvc double-glazed window. Feature electric fireplace.
Kitchen:
Abt: 11' 1" x 10' 0" (3.38m x 3.05m) Matching wall and base units with granite worktops. Eye-level electric oven and grill. Integrated microwave, fridge, and dishwasher. Gas hob with extractor hood. Stainless steel sink and drainer. Upvc double-glazed window. Tiled flooring. Radiator. Spotlights. Archway into the dining room.
Dining Room:
Abt: 10' 4" x 10' 4" (3.15m x 3.15m) Tiled flooring. Radiator. Upvc double-glazed window and French doors into the garden.
Utility Room:
Abt: 7' 9" x 9' 6" (2.36m x 2.90m) Tiled flooring. Upvc double-glazed window. Upvc door into the garden. Matching wall and base units with complimentary worktops. Space for washing machine and tumble dryer. A new gas boiler was installed in 2021.
First Floor
Landing:
Doors to bedrooms and bathroom. Carpet flooring. Loft hatch – loft is boarded.
Master Bedroom:
Abt: 15' 5" x 10' 4" (4.70m x 3.15m) Carpet flooring. Radiator. Upvc double-glazed windows. Built-in wardrobes. Door to en-suite.
En-Suite:
Tiled flooring. Tiled wall to ceiling. Vanity hand wash basin, low level wc, and shower. Upvc double-glazed obscured window. Chrome heated towel rail.
Bedroom Two:
Abt: 10' 2" x 9' 0" (3.10m x 2.74m) Carpet flooring. Radiator. Upvc double-glazed window. Built-in sliding wardrobe.
Bedroom Three:
Abt: 8' 0" x 10' 1" (2.44m x 3.07m) Carpet flooring. Radiator. Upvc double-glazed window. Built-in wardrobe.
Bedroom Four:
Abt: 5' 5" x 10' 1" (1.65m x 3.07m) Carpet flooring. Radiator. Upvc double-glazed window. Built-in wardrobe.
Family Bathroom:
Suite comprising low level wc, hand wash basin and corner shower cubicle. Upvc obscure double-glazed window. Extractor fan. Tiled flooring. Tiled wall to ceiling. Chrome heated towel rail.
External
Rear Garden:
Fully enclosed rear garden mostly laid to lawn with patio areas. Gated side access. Detached double garage with up-and-over doors and electricity. Block paved driveway for 5 cars to side.
Location:
Shefford is a small town and civil parish in the county of Bedfordshire and this property is situated in a quiet no-through-road location. Amongst the facilities in Shefford are a fire station and bowls club. As well as this, it has various pubs and restaurants, including Chinese takeaways, award-winning Indian takeaways, restaurants, and a fish and chip shop. Shefford has a supermarket, pharmacy, bakery, and library. There is also a post office with sorting facilities plus an ironmonger and a microbrewery.
The property is situated within walking distance of Robert Bloomfield Academy, other local schools within walking distance include Samuel Whitbread Academy, Shefford Lower School, Shefford Nursery, BEST Nursery, and Acorn Preschool.
Property photos
Council tax
First listed
Over a month agoShefford, SG17
Placebuzz mortgage repayment calculator
Monthly repayment
The Est. Mortgage is for a 25 years repayment mortgage based on a 10% deposit and a 5.5% annual interest. It is only intended as a guide. Make sure you obtain accurate figures from your lender before committing to any mortgage. Your home may be repossessed if you do not keep up repayments on a mortgage.
Shefford, SG17 - Streetview
DISCLAIMER: Property descriptions and related information displayed on this page are marketing materials provided by Satchells - Shefford. Placebuzz does not warrant or accept any responsibility for the accuracy or completeness of the property descriptions or related information provided here and they do not constitute property particulars. Please contact Satchells - Shefford for full details and further information.
property_vrec_1
