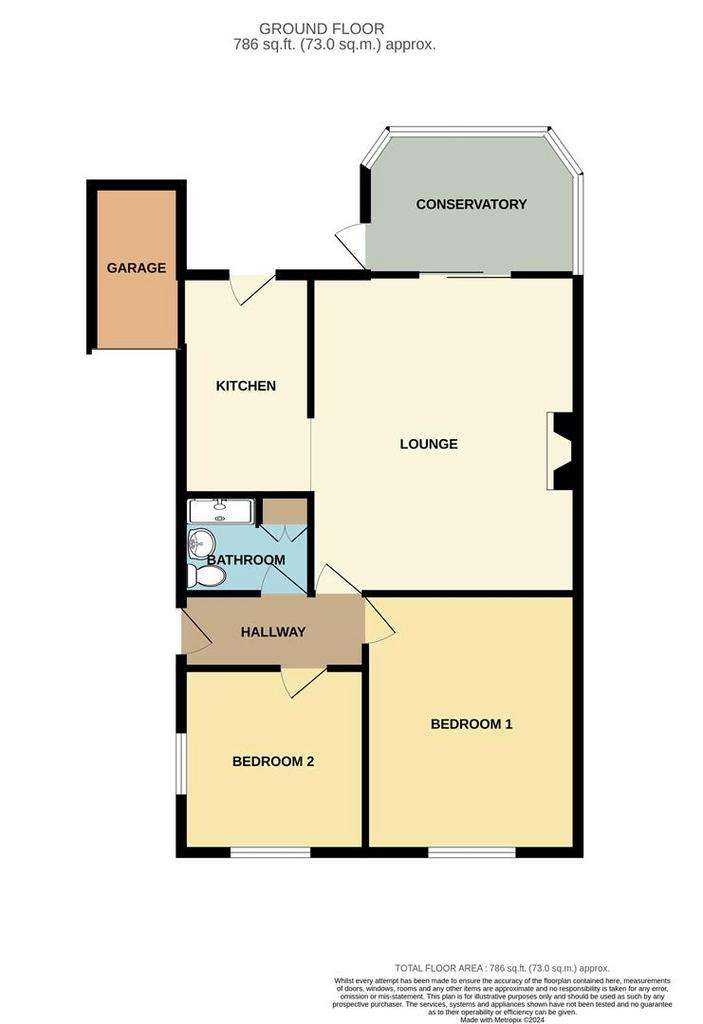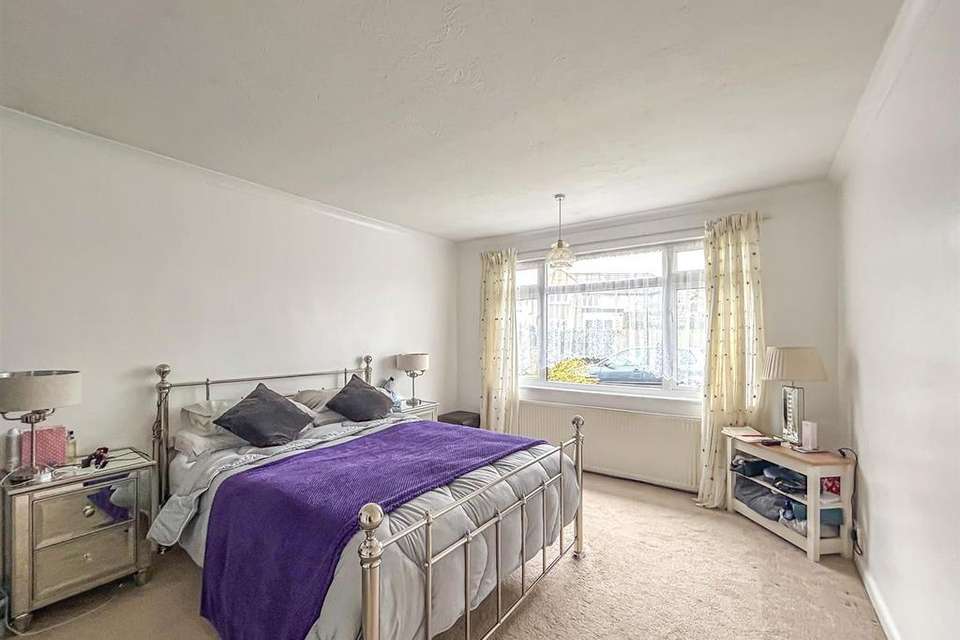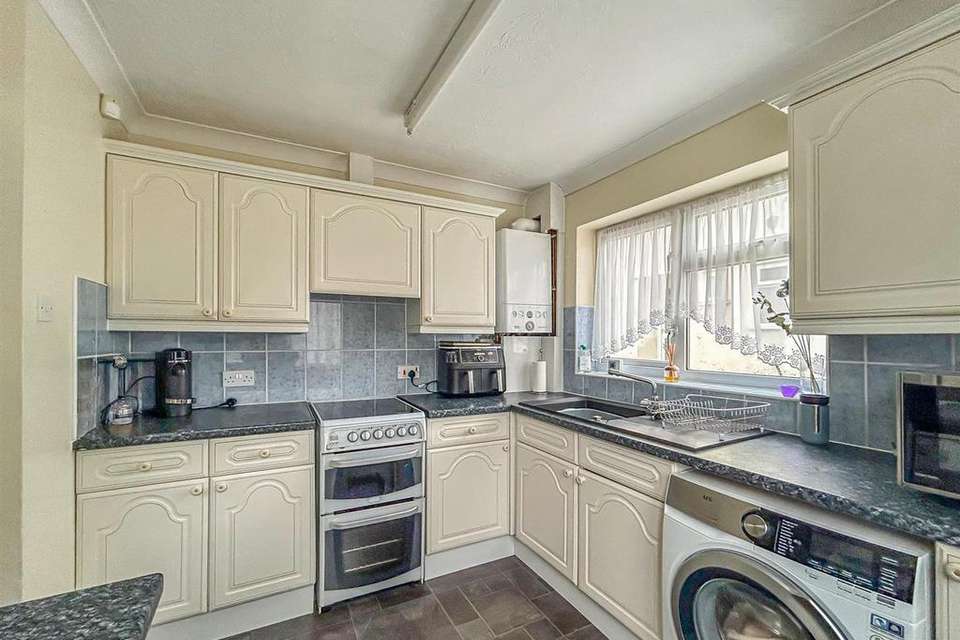2 bedroom semi-detached bungalow for sale
Spa Close, Hockley SS5bungalow
bedrooms

Property photos




+4
Property description
Nestled within Hockley , this expansive two-bedroom semi-detached bungalow presents an enviable blend of comfort and convenience. Located on a sought-after road, it grants easy access to local amenities and Hockley train station, facilitating stress-free commutes to London Liverpool Street. The property showcases a spacious lounge, a contemporary bathroom, a well-appointed kitchen, two generously sized bedrooms, and a charming conservatory. Outside, the residence is adorned with front and rear gardens, providing a serene outdoor retreat. Additionally, the property offers the convenience of off-street parking and a garage equipped with power, ensuring both practicality and ease of living. Call to book a viewing now! Guide Price- £350,000- £375,000
Frontage - Driveway for multiple and access to garage.
Hallway - Carpet throughout, smooth ceilings with pendant ceiling light, coving to ceiling edge, wall mounted radiator, loft access and access into bedrooms, bathroom and lounge.
Bathroom - 2.222 x 2.537 (7'3" x 8'3") - Storage cupboard, walk in double width shower, WC, vanity sink unit with storage below and tiled surrounds.
Bedroom Two/ Dining Room - 3.026 x 3.020 (9'11" x 9'10") - Carpet throughout, smooth ceilings with coving to ceiling edge, power points, windows to the front and side aspect, radiator and power points.
Bedroom One - 3.498 x 4.242 (11'5" x 13'11") - Carpet throughout, smooth ceilings with coving to ceiling edge, radiator, double glazed window to the front aspect and power points.
Lounge - 5.230 x 3.956 (17'1" x 12'11") - Carpet throughout, smooth ceilings with coving to ceiling edge, pendant ceiling light, feature fireplace and radiator.
Kitchen - 3.031 x 2.569 (9'11" x 8'5") - Range of eye and base level units, new boiler, tiled splashbacks, gas hob with extractor fan above, space for fridge freezer, plumbing for washing machine and double glazed window and door to the rear aspect.
Conservatory - Window surrounds, tiled floors, access through the lounge and a side door onto the garden.
Garden - Commences of a patio area and is mainly laid to lawn.
Garage -
Frontage - Driveway for multiple and access to garage.
Hallway - Carpet throughout, smooth ceilings with pendant ceiling light, coving to ceiling edge, wall mounted radiator, loft access and access into bedrooms, bathroom and lounge.
Bathroom - 2.222 x 2.537 (7'3" x 8'3") - Storage cupboard, walk in double width shower, WC, vanity sink unit with storage below and tiled surrounds.
Bedroom Two/ Dining Room - 3.026 x 3.020 (9'11" x 9'10") - Carpet throughout, smooth ceilings with coving to ceiling edge, power points, windows to the front and side aspect, radiator and power points.
Bedroom One - 3.498 x 4.242 (11'5" x 13'11") - Carpet throughout, smooth ceilings with coving to ceiling edge, radiator, double glazed window to the front aspect and power points.
Lounge - 5.230 x 3.956 (17'1" x 12'11") - Carpet throughout, smooth ceilings with coving to ceiling edge, pendant ceiling light, feature fireplace and radiator.
Kitchen - 3.031 x 2.569 (9'11" x 8'5") - Range of eye and base level units, new boiler, tiled splashbacks, gas hob with extractor fan above, space for fridge freezer, plumbing for washing machine and double glazed window and door to the rear aspect.
Conservatory - Window surrounds, tiled floors, access through the lounge and a side door onto the garden.
Garden - Commences of a patio area and is mainly laid to lawn.
Garage -
Interested in this property?
Council tax
First listed
Over a month agoEnergy Performance Certificate
Spa Close, Hockley SS5
Marketed by
Bear Estate Agents - Hockley 11 Main Street Hockley, Essex SS5 4QYPlacebuzz mortgage repayment calculator
Monthly repayment
The Est. Mortgage is for a 25 years repayment mortgage based on a 10% deposit and a 5.5% annual interest. It is only intended as a guide. Make sure you obtain accurate figures from your lender before committing to any mortgage. Your home may be repossessed if you do not keep up repayments on a mortgage.
Spa Close, Hockley SS5 - Streetview
DISCLAIMER: Property descriptions and related information displayed on this page are marketing materials provided by Bear Estate Agents - Hockley. Placebuzz does not warrant or accept any responsibility for the accuracy or completeness of the property descriptions or related information provided here and they do not constitute property particulars. Please contact Bear Estate Agents - Hockley for full details and further information.









