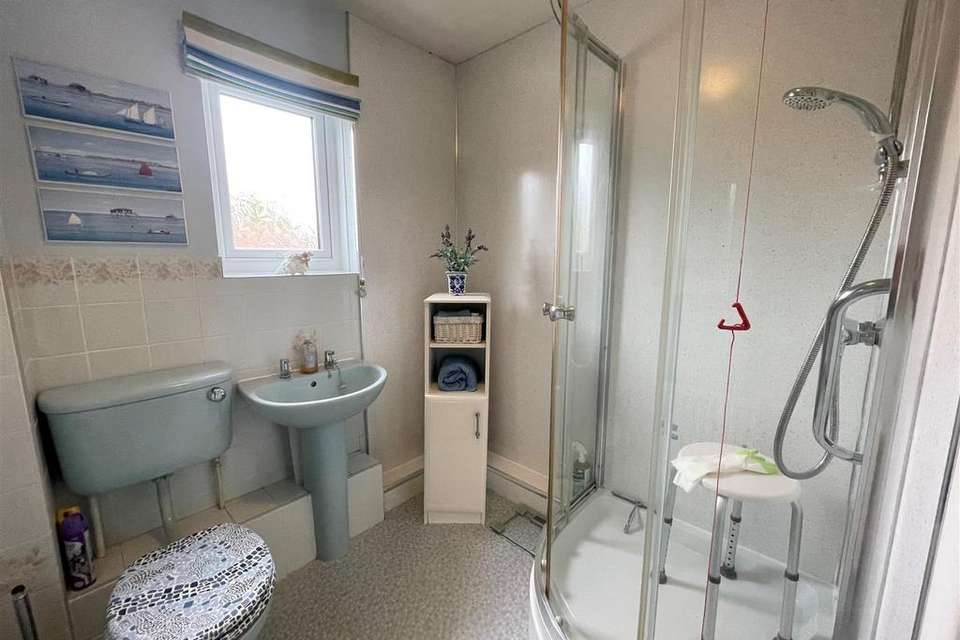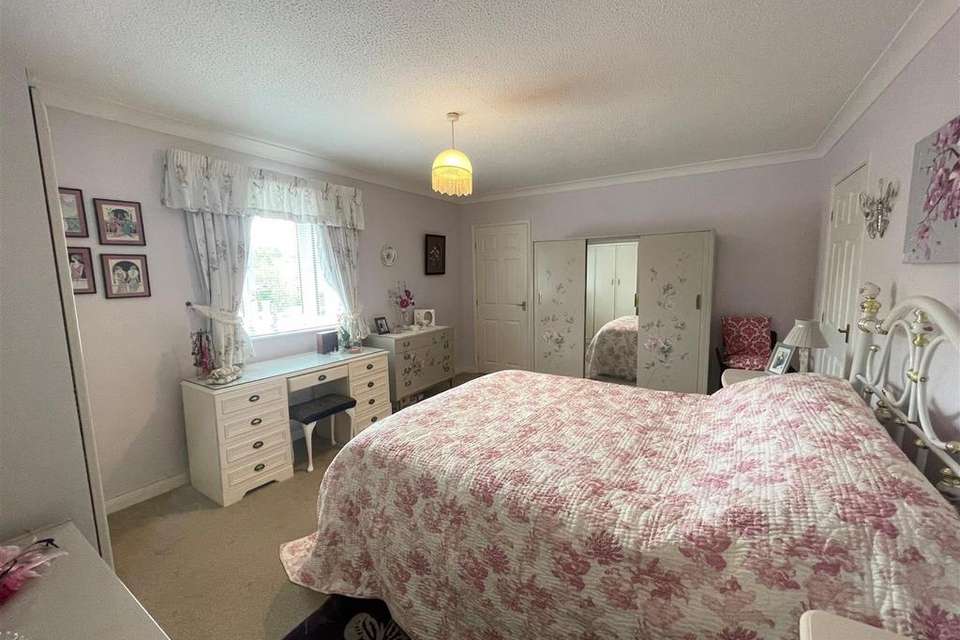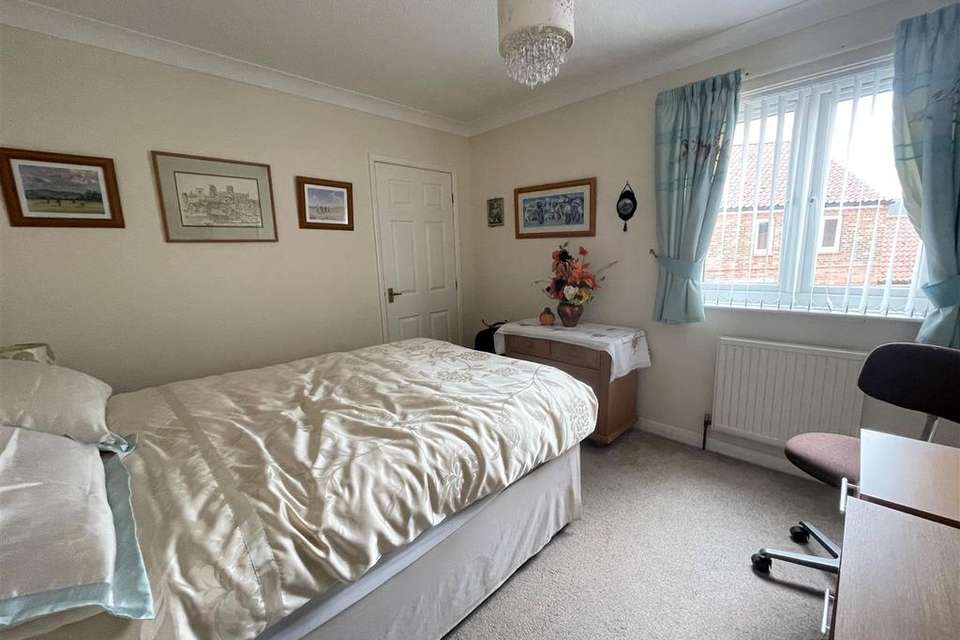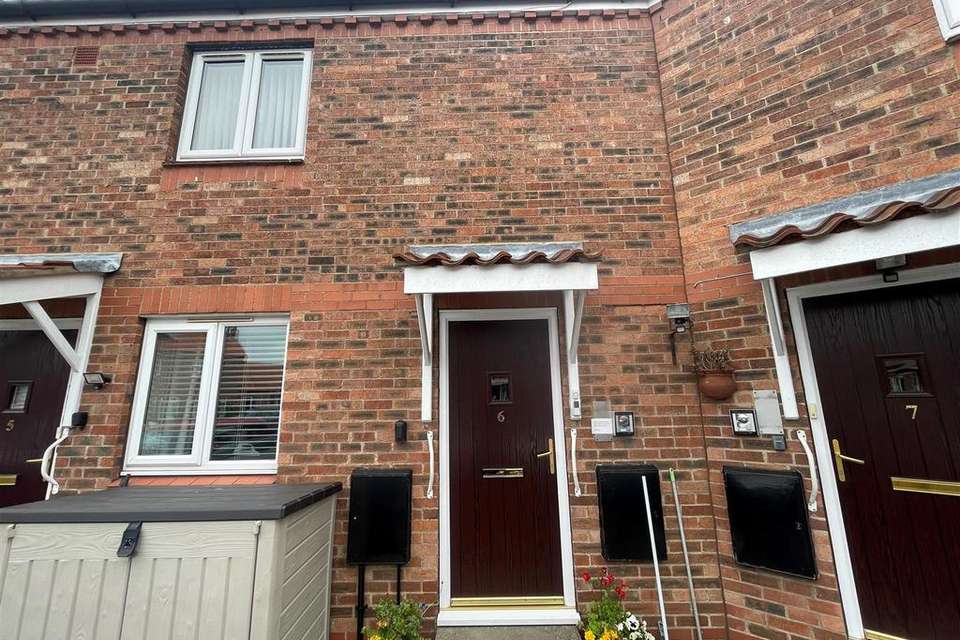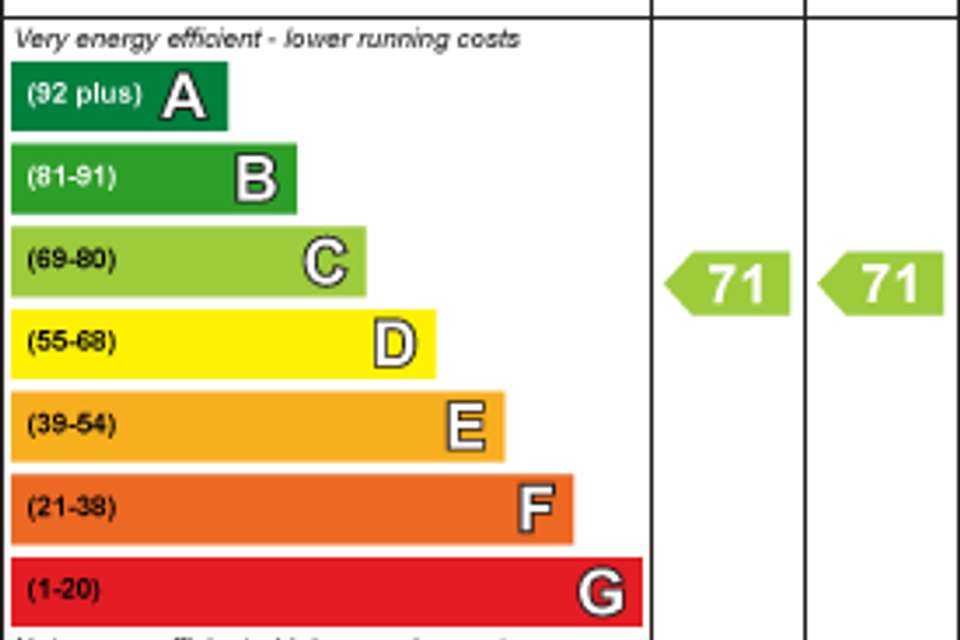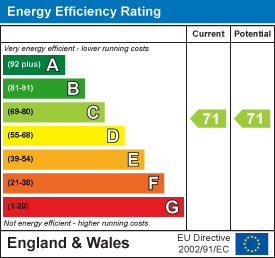2 bedroom flat for sale
Pocklington, Yorkflat
bedrooms
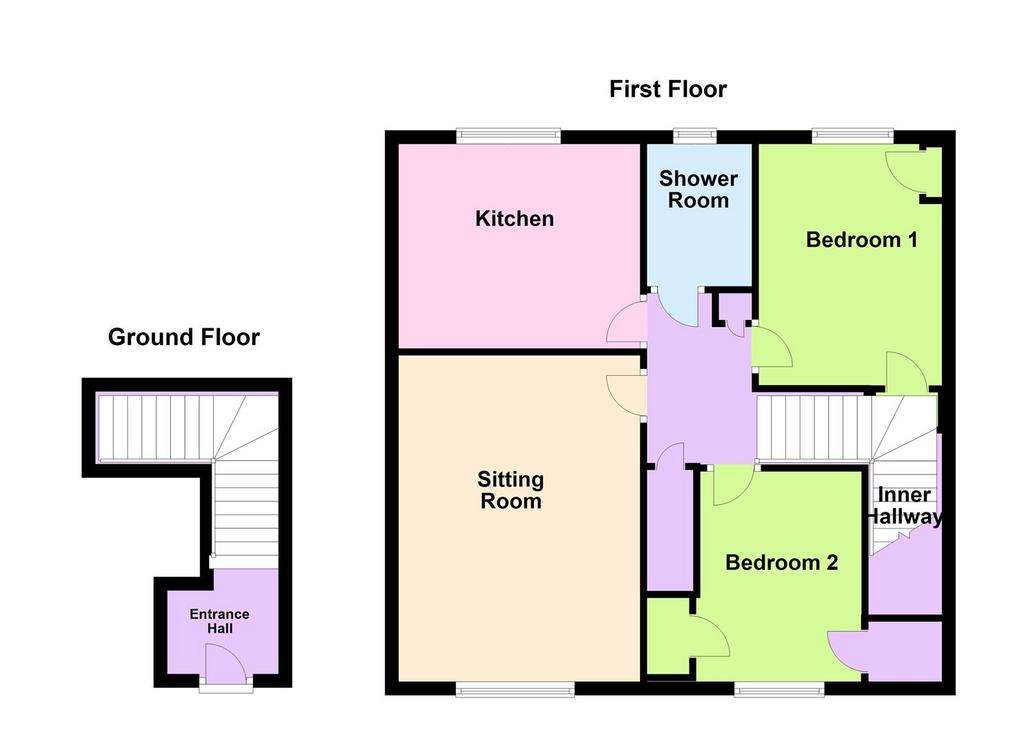
Property photos

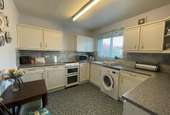
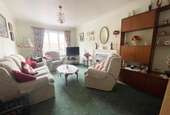
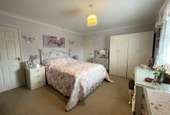
+5
Property description
A spacious two bedroomed first floor flat, the largest available on this small development built specifically for the over 55's. The spacious flat is perfectly positioned a short walk from Burnby Hall Gardens, Two Supermarkets, Bus Station and Pocklington Town Centre. The flat has the benefit of a warden-call system, offers the following accommodation:- Entrance Lobby, Landing, Sitting Room, Fitted Kitchen, Two Bedrooms, Shower Room. Gas fired central heating and sealed unit double glazing. Warden-call pull cords in every room. There is a fantastic amount of storage offering five deep storage cupboards. VIEWING IS RECOMMENDED TO APPRECIATE THE SPACE ON OFFER.
This property is leasehold. East Riding of Yorkshire Council - Council Tax Band C
Entrance Hall - Front entrance door, stairs to first floor with stair lift.
Landing - 2.82 (max) x 5.39 (max) (9'3" (max) x 17'8" (max)) - Fitted shelved cupboard, fitted airing cupboard, access to loft with pull down ladder and light, telephone point, dado rail, ceiling coving.
Sitting Room - 5.24m x 3.10m (17'2" x 10'2" ) - Fire surround with electric fire, ceiling coving, TV point and sky, radiator, ceiling coving, power points, telephone point and double glazed window to front elevation.
Kitchen - 3.15m x 2.80m (10'4" x 9'2" ) - Fitted with a range of wall and floor units, work surfaces, 1.5 bowl sink unit, plumbed for automatic washer, radiator, power points, part tiled and double glazed window to rear elevation.
Bedroom One - 3.76m x 4.68m (12'4" x 15'4" ) - Radiator, ceiling coving, power points, fitted cupboard with hanging rail, cupboard housing hot water cylinder and immersion heater, gas fired central heating and double glazed window to rear elevation.
Bedroom Two - 3.26m x 3.08m (10'8" x 10'1" ) - Two fitted cupboards with hanging rails, radiator, power points, ceiling coving and double glazed window to front elevation.
Shower Room - Coloured suite comprising shower cubicle, low flush W.C, pedestal hand basin, part tiled, radiator, cabinet with mirror fronts with shaver point and light inset, part tiled walls and opaque window to rear elevation.
Outside - There is a communal parking area.
Leasehold - The service charge is now £159.45 pcm
There are 67 years of the lease remaining, starting in 1992.
This includes garden maintenance, window cleaning, outside painting, building insurance, guttering cleaning etc.
Appliances - None of the above appliances have been tested by the Agent.
Services - Mains Gas, Water, Electricity and Drainage. Telephone connection subject to renewal by British Telecom.
Council Tax Band - East Riding of Yorkshire Council - Council Tax Band C
This property is leasehold. East Riding of Yorkshire Council - Council Tax Band C
Entrance Hall - Front entrance door, stairs to first floor with stair lift.
Landing - 2.82 (max) x 5.39 (max) (9'3" (max) x 17'8" (max)) - Fitted shelved cupboard, fitted airing cupboard, access to loft with pull down ladder and light, telephone point, dado rail, ceiling coving.
Sitting Room - 5.24m x 3.10m (17'2" x 10'2" ) - Fire surround with electric fire, ceiling coving, TV point and sky, radiator, ceiling coving, power points, telephone point and double glazed window to front elevation.
Kitchen - 3.15m x 2.80m (10'4" x 9'2" ) - Fitted with a range of wall and floor units, work surfaces, 1.5 bowl sink unit, plumbed for automatic washer, radiator, power points, part tiled and double glazed window to rear elevation.
Bedroom One - 3.76m x 4.68m (12'4" x 15'4" ) - Radiator, ceiling coving, power points, fitted cupboard with hanging rail, cupboard housing hot water cylinder and immersion heater, gas fired central heating and double glazed window to rear elevation.
Bedroom Two - 3.26m x 3.08m (10'8" x 10'1" ) - Two fitted cupboards with hanging rails, radiator, power points, ceiling coving and double glazed window to front elevation.
Shower Room - Coloured suite comprising shower cubicle, low flush W.C, pedestal hand basin, part tiled, radiator, cabinet with mirror fronts with shaver point and light inset, part tiled walls and opaque window to rear elevation.
Outside - There is a communal parking area.
Leasehold - The service charge is now £159.45 pcm
There are 67 years of the lease remaining, starting in 1992.
This includes garden maintenance, window cleaning, outside painting, building insurance, guttering cleaning etc.
Appliances - None of the above appliances have been tested by the Agent.
Services - Mains Gas, Water, Electricity and Drainage. Telephone connection subject to renewal by British Telecom.
Council Tax Band - East Riding of Yorkshire Council - Council Tax Band C
Interested in this property?
Council tax
First listed
Over a month agoEnergy Performance Certificate
Pocklington, York
Marketed by
Clubleys - Pocklington 52 Market Place Pocklington YO42 2AHPlacebuzz mortgage repayment calculator
Monthly repayment
The Est. Mortgage is for a 25 years repayment mortgage based on a 10% deposit and a 5.5% annual interest. It is only intended as a guide. Make sure you obtain accurate figures from your lender before committing to any mortgage. Your home may be repossessed if you do not keep up repayments on a mortgage.
Pocklington, York - Streetview
DISCLAIMER: Property descriptions and related information displayed on this page are marketing materials provided by Clubleys - Pocklington. Placebuzz does not warrant or accept any responsibility for the accuracy or completeness of the property descriptions or related information provided here and they do not constitute property particulars. Please contact Clubleys - Pocklington for full details and further information.





