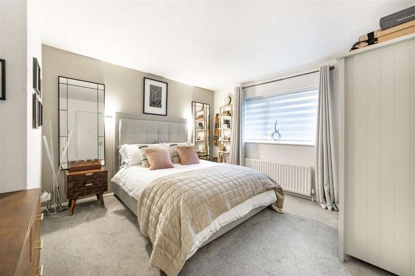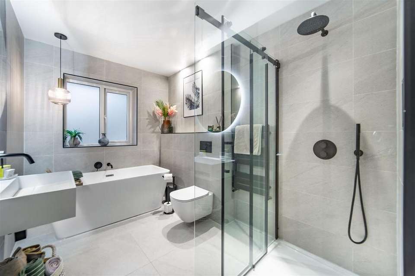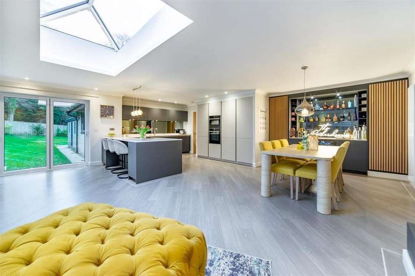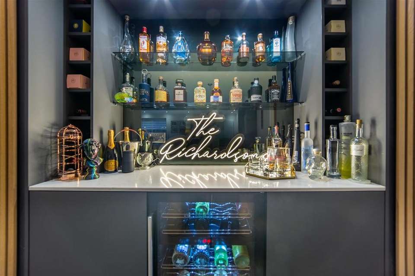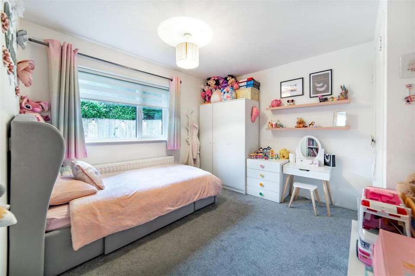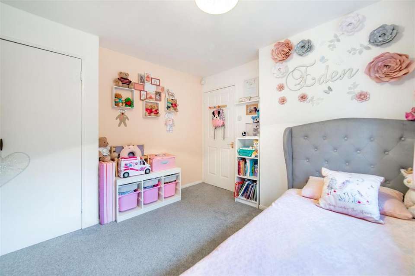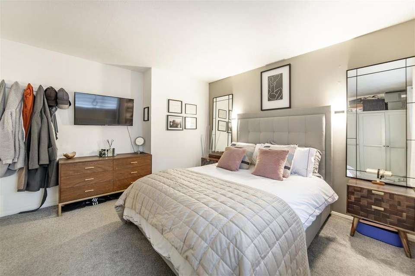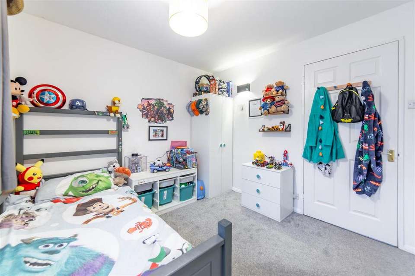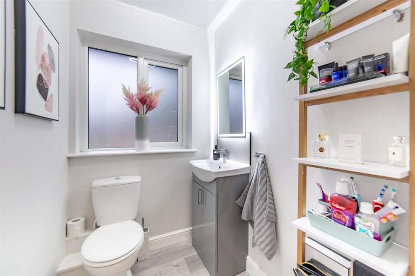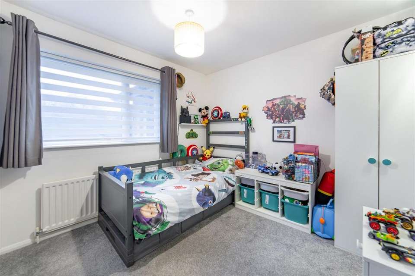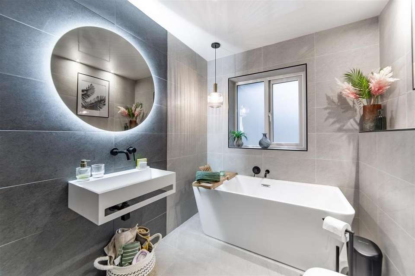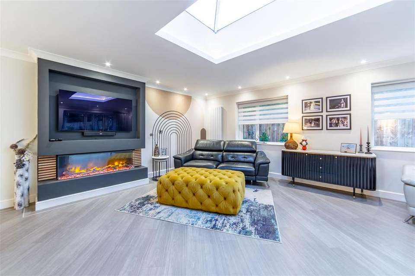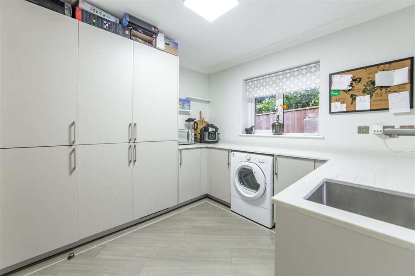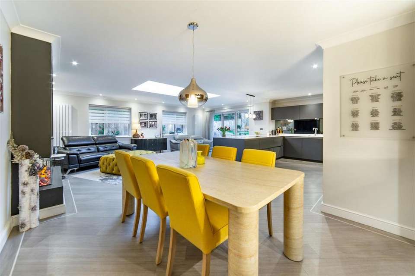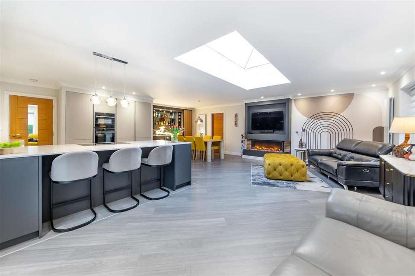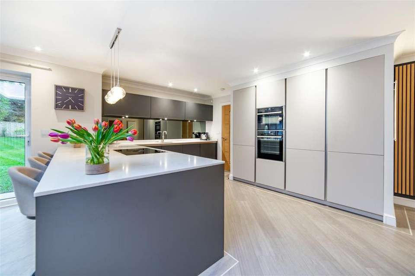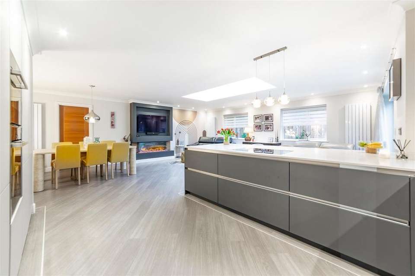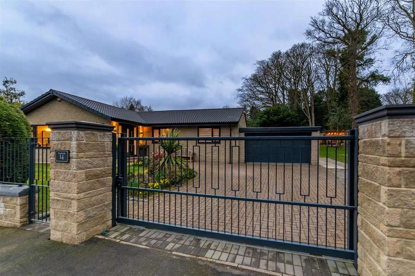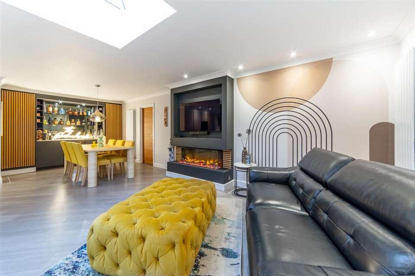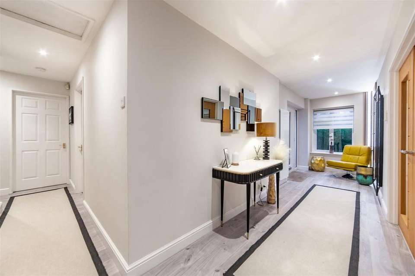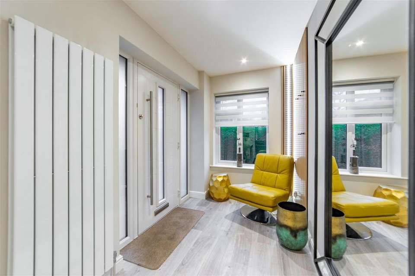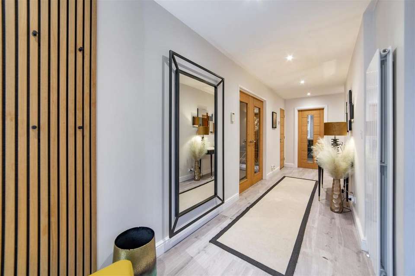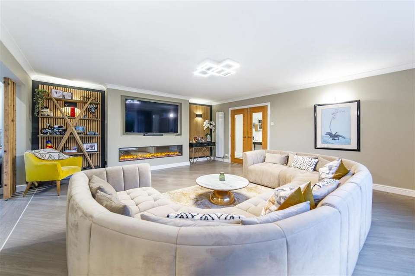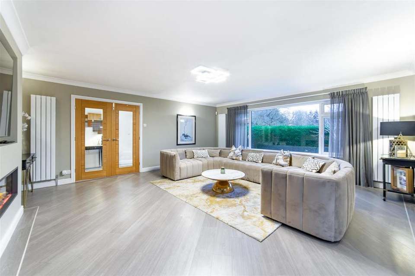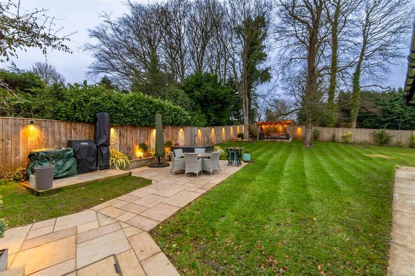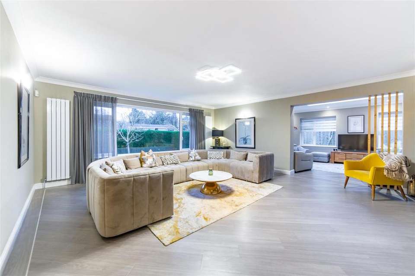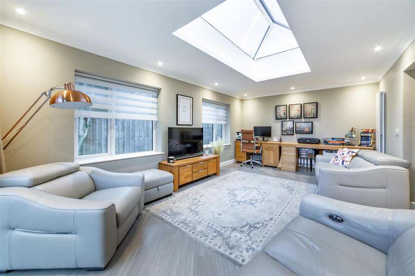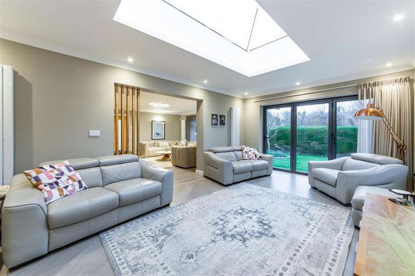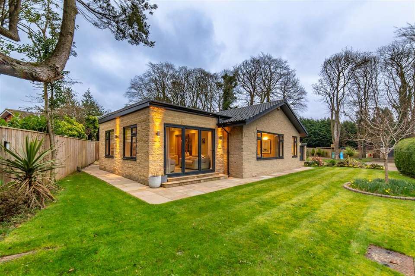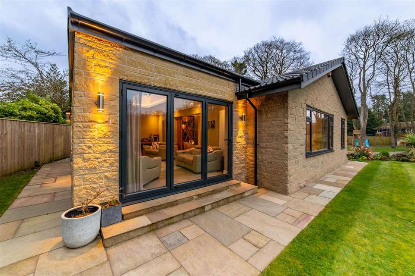3 bedroom detached bungalow for sale
Crofts Park, Morpeth NE61bungalow
bedrooms
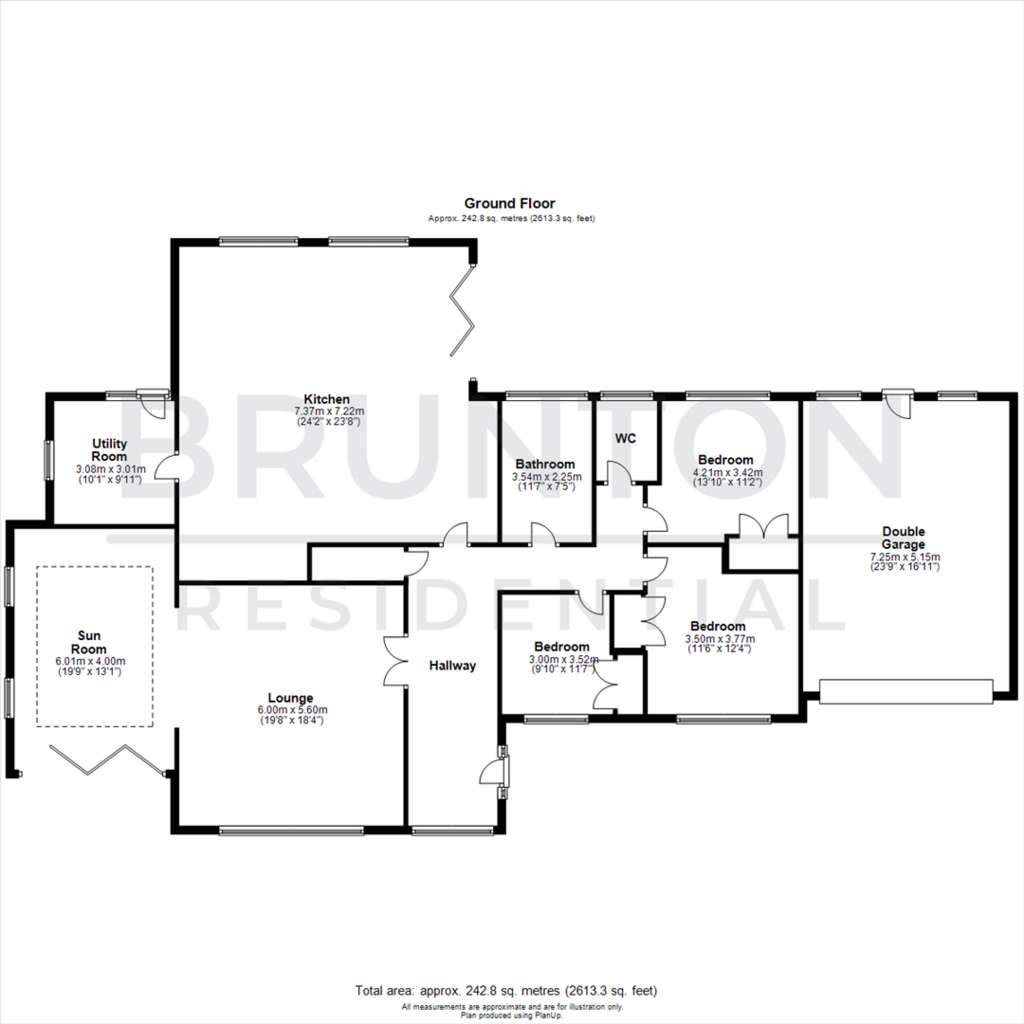
Property photos
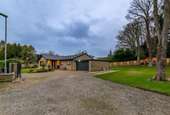
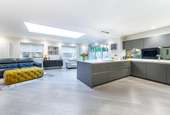
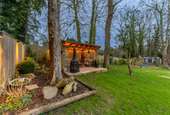
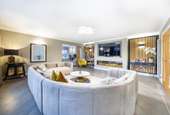
+31
Property description
DETACHED BUNGALOW - LUXURY CONDITION - STUNNING GARDENS
Brunton Residential are delighted to offer for sale this fantastic bungalow located within the centre of Hepscott. Crofts Park is a quiet cul-de-sac with a versatile mixture of properties, this home has recently undergone a full refurbishment and offers some stunning garden areas.
After accessing the secure gates, a winding pathway leads to the front door. The entrance hallway is spacious, it offers a large store cupboard housing the newly installed boiler, double doors lead to the large lounge, the lounge offers a media wall with feature fire, a large window to the front and an opening to the side leading to the sun lounge extension. The sun lounge has been recently built to provide an open dining space, Bi-Folding doors to front open out onto private gardens while an orangery roof with inset LEDs provides plenty of natural light. The kitchen has also been extended. it offers a range of areas for food preparation, formal & informal dining and even a fantastic bar area. The kitchen also provides a second sun lounge area to the rear, once again with an inset LED orangery roof, Bi-Fold doors overlook the landscaped gardens, all with with an emphasis on natural light once again. The kitchen area itself is fully bespoke, it provides a range wall and base units with coordinated Quartz work surfaces along with high end fitted appliances including a Bora downdraft hob system. To the side of the kitchen is the utility rom, this area is fully plumbed for washing appliances and has an access to to the rear garden area. Also from the hallway is the bedrooms, three bedrooms are all of a generous size, they would all accept large beds with coordinated furniture. Also fully redesigned is the family bathroom, this luxury Lusso Stone suite offers a free standing bath, separate walk in shower cubicle sink with vanity unit and toilet, a second wash room WC offers a toilet with sink.
The external parts of this home are very special, wrap around gardens provide a multitude of relaxation areas, The whole plot is encased in a range of hedged and fenced areas all accessed through a pedestrian gate as well as an automatic ready vehicle gate. The plot offers a range of lawned, planted and paved areas, there is border lighting and a feature enclosed pergola with power.
The property has planning permission to significantly extend the home, the work has been 'technically' started to provide longevity in the planning approval should the works be carried out in the future. The owner can offer plans relating to the proposed build which can also be sought from the local authority.
Hallway - Window to front, two windows to side, Storage cupboard, door to:
Wc - Window to rear, door to:
Lounge - 6.00m x 5.60m (19'8" x 18'4") - Window to front, double door, door to:
Sun Room - 6.01m x 4.00m (19'9" x 13'1") - Skylight, two windows to side, bi-fold door, open plan, door to:
Kitchen - 7.37m x 7.22m (24'2" x 23'8") - Two windows to rear, bi-fold door, door to:
Utility Room - 3.08m x 3.01m (10'1" x 9'11") - Window to side, window to rear, door to:
Bedroom - 4.21m x 3.42m (13'10" x 11'3") - Window to rear, Storage cupboard, double door, door to:
Bedroom - 3.50m x 3.77m (11'6" x 12'4") - Window to front, Storage cupboard, double door, door to:
Bedroom - 3.00m x 3.52m (9'10" x 11'7") - Window to front, Storage cupboard, double door, door to:
Bathroom - Window to rear, door to:
Double Garage - 7.25m x 5.15m (23'9" x 16'11") - Two windows to rear, Up and over door, door.
Disclaimer - The information provided about this property does not constitute or form part of an offer or contract, nor may be it be regarded as representations. All interested parties must verify accuracy and your solicitor must verify tenure/lease information, fixtures & fittings and, where the property has been extended/converted, planning/building regulation consents. All dimensions are approximate and quoted for guidance only as are floor plans which are not to scale and their accuracy cannot be confirmed. Reference to appliances and/or services does not imply that they are necessarily in working order or fit for the purpose.
Brunton Residential are delighted to offer for sale this fantastic bungalow located within the centre of Hepscott. Crofts Park is a quiet cul-de-sac with a versatile mixture of properties, this home has recently undergone a full refurbishment and offers some stunning garden areas.
After accessing the secure gates, a winding pathway leads to the front door. The entrance hallway is spacious, it offers a large store cupboard housing the newly installed boiler, double doors lead to the large lounge, the lounge offers a media wall with feature fire, a large window to the front and an opening to the side leading to the sun lounge extension. The sun lounge has been recently built to provide an open dining space, Bi-Folding doors to front open out onto private gardens while an orangery roof with inset LEDs provides plenty of natural light. The kitchen has also been extended. it offers a range of areas for food preparation, formal & informal dining and even a fantastic bar area. The kitchen also provides a second sun lounge area to the rear, once again with an inset LED orangery roof, Bi-Fold doors overlook the landscaped gardens, all with with an emphasis on natural light once again. The kitchen area itself is fully bespoke, it provides a range wall and base units with coordinated Quartz work surfaces along with high end fitted appliances including a Bora downdraft hob system. To the side of the kitchen is the utility rom, this area is fully plumbed for washing appliances and has an access to to the rear garden area. Also from the hallway is the bedrooms, three bedrooms are all of a generous size, they would all accept large beds with coordinated furniture. Also fully redesigned is the family bathroom, this luxury Lusso Stone suite offers a free standing bath, separate walk in shower cubicle sink with vanity unit and toilet, a second wash room WC offers a toilet with sink.
The external parts of this home are very special, wrap around gardens provide a multitude of relaxation areas, The whole plot is encased in a range of hedged and fenced areas all accessed through a pedestrian gate as well as an automatic ready vehicle gate. The plot offers a range of lawned, planted and paved areas, there is border lighting and a feature enclosed pergola with power.
The property has planning permission to significantly extend the home, the work has been 'technically' started to provide longevity in the planning approval should the works be carried out in the future. The owner can offer plans relating to the proposed build which can also be sought from the local authority.
Hallway - Window to front, two windows to side, Storage cupboard, door to:
Wc - Window to rear, door to:
Lounge - 6.00m x 5.60m (19'8" x 18'4") - Window to front, double door, door to:
Sun Room - 6.01m x 4.00m (19'9" x 13'1") - Skylight, two windows to side, bi-fold door, open plan, door to:
Kitchen - 7.37m x 7.22m (24'2" x 23'8") - Two windows to rear, bi-fold door, door to:
Utility Room - 3.08m x 3.01m (10'1" x 9'11") - Window to side, window to rear, door to:
Bedroom - 4.21m x 3.42m (13'10" x 11'3") - Window to rear, Storage cupboard, double door, door to:
Bedroom - 3.50m x 3.77m (11'6" x 12'4") - Window to front, Storage cupboard, double door, door to:
Bedroom - 3.00m x 3.52m (9'10" x 11'7") - Window to front, Storage cupboard, double door, door to:
Bathroom - Window to rear, door to:
Double Garage - 7.25m x 5.15m (23'9" x 16'11") - Two windows to rear, Up and over door, door.
Disclaimer - The information provided about this property does not constitute or form part of an offer or contract, nor may be it be regarded as representations. All interested parties must verify accuracy and your solicitor must verify tenure/lease information, fixtures & fittings and, where the property has been extended/converted, planning/building regulation consents. All dimensions are approximate and quoted for guidance only as are floor plans which are not to scale and their accuracy cannot be confirmed. Reference to appliances and/or services does not imply that they are necessarily in working order or fit for the purpose.
Council tax
First listed
Over a month agoCrofts Park, Morpeth NE61
Placebuzz mortgage repayment calculator
Monthly repayment
The Est. Mortgage is for a 25 years repayment mortgage based on a 10% deposit and a 5.5% annual interest. It is only intended as a guide. Make sure you obtain accurate figures from your lender before committing to any mortgage. Your home may be repossessed if you do not keep up repayments on a mortgage.
Crofts Park, Morpeth NE61 - Streetview
DISCLAIMER: Property descriptions and related information displayed on this page are marketing materials provided by Brunton Residential - Morpeth. Placebuzz does not warrant or accept any responsibility for the accuracy or completeness of the property descriptions or related information provided here and they do not constitute property particulars. Please contact Brunton Residential - Morpeth for full details and further information.





