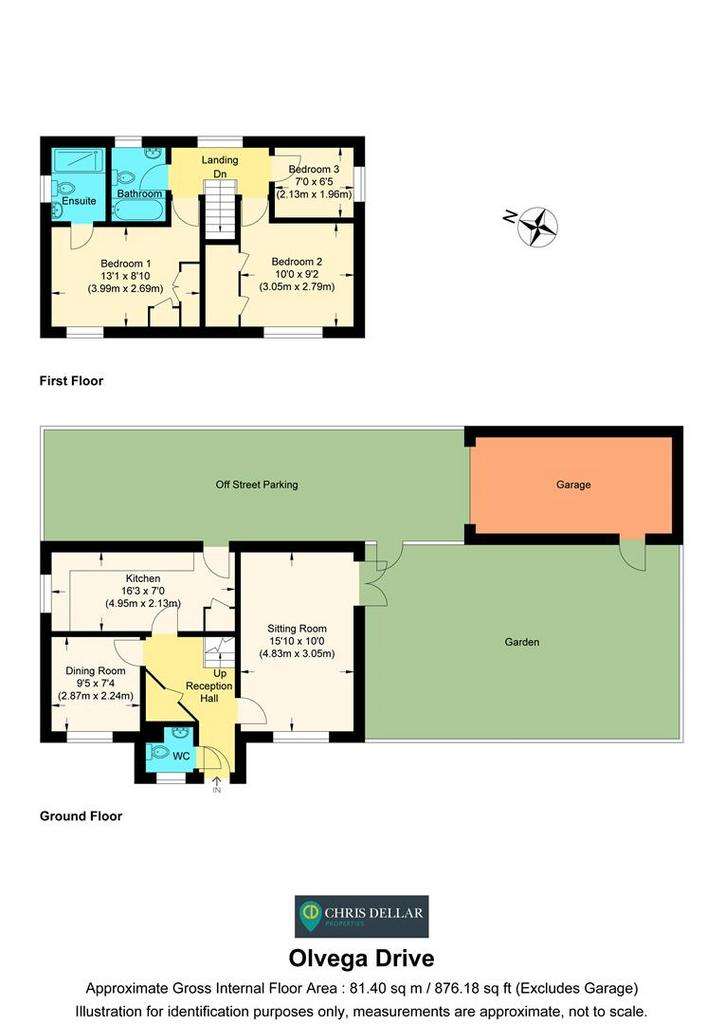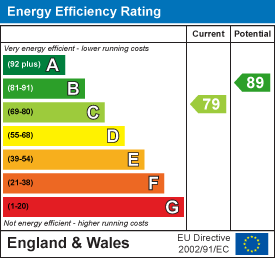3 bedroom detached house for sale
Olvega Drive, Buntingforddetached house
bedrooms

Property photos




+12
Property description
Immaculately presented three bedroom detached house located on a modern cul-de-sac, with two receptions, driveway for two/three vehicles and a single garage. Some of the many benefits of this property include double glazing, gas fired central heating, solar panels for hot water and an attractive & secluded South-east facing garden. Of note is the well appointed kitchen/breakfast room, en-suite shower room and downstairs cloakroom. This home is within walking distance of High Street shops, schools and restaurants. An early viewing highly recommended!
Double glazed front door with courtesy light to:
Reception Hall - Staircase to first floor landing. Radiator. Built-in cloaks cupboard. Engineered oak flooring. Doors to cloakroom, dining room, kitchen and:
Sitting Room - 4.83m x 3.05m (15'10 x 10'0) - Triple aspect room with uPVC double glazed windows to front and rear. Two radiators. uPVC double glazed French doors leading to rear garden.
Dining Room - 2.87m x 2.24m (9'5 x 7'4) - uPVC double glazed window to front. Radiator.
Kitchen/Breakfast Room - 4.95m x 2.13m (16'3 x 7'0) - Dual aspect with uPVC double glazed windows to side and double glazed back door to driveway at rear. Fitted range of wall & base units incorporating roll top work surfaces, drawers and one & a half bowl single drainer sink unit with mixer taps. Four ring gas hob with brushed stainless steel splashback and cooker hood above. Integrated electric double oven with grill. Integrated washing machine and dishwasher. Space for fridge/freezer. Tiling to splashback areas. Vinyl floor covering. Deep under-stairs storage cupboard. Wall cupboard containing gas fired boiler. Radiator.
Downstairs Cloakroom/Wc - uPVC double glazed window to front with obscure glass. White pedestal wash hand basin and low flush WC. Vinyl floor covering. Tiling to splashback areas.
First Floor Landing - uPVC double glazed window to rear. Radiator. Doors to bedrooms and bathroom.
Bedroom One - 3.99m x 2.69m (13'1 x 8'10) - uPVC double glazed window to front. Radiator. Panelled door to:
En-Suite Shower Room - uPVC double glazed window to side with obscure glass. Double length shower cubicle, white pedestal wash hand basin and low flush WC. Ladder style radiator. Extractor fan. Shaver point. Inset downlights. Vinyl floor covering.
Bedroom Two - 3.05m x 2.79m (10'0 x 9'2) - uPVC double glazed window to front. Radiator. Built-in single wardrobe and built-in airing cupboard. Access to loft space with pull down ladder.
Bedroom Three - 2.13m x 1.96m (7'0 x 6'5) - uPVC double glazed window to side. Radiator.
Family Bathroom - uPVC double glazed window to rear with obscure glass. White suite comprising panel enclosed bath with shower screen, mixer taps and shower attachment, pedestal wash hand basin and low flush WC. Ladder style radiator. Tiling to splashback areas. Extractor fan. Electric shaver point. Vinyl floor covering.
Exterior -
Front Garden - Well stocked border to either side of front door.
South-East Facing Garden - Attractive and secluded garden with patio area, pathways, large shingle base and raised borders. Security lighting. Gate to driveway.
Single Garage - With up & over door, light and power connected, Personal door leading to garden.
Driveway - Providing off street parking for two/three vehicles.
Disclaimer - We are not qualified to test any apparatus, equipment, fixtures & fittings or services so cannot verify that they are in working order or fit for their intended purpose. We do not have access to property deeds or lease documents so prospective purchasers should rely on information given by Solicitors on these matters. Measurements are approximate & are only intended to provide a guide.
Energy Performance Certificate -
Double glazed front door with courtesy light to:
Reception Hall - Staircase to first floor landing. Radiator. Built-in cloaks cupboard. Engineered oak flooring. Doors to cloakroom, dining room, kitchen and:
Sitting Room - 4.83m x 3.05m (15'10 x 10'0) - Triple aspect room with uPVC double glazed windows to front and rear. Two radiators. uPVC double glazed French doors leading to rear garden.
Dining Room - 2.87m x 2.24m (9'5 x 7'4) - uPVC double glazed window to front. Radiator.
Kitchen/Breakfast Room - 4.95m x 2.13m (16'3 x 7'0) - Dual aspect with uPVC double glazed windows to side and double glazed back door to driveway at rear. Fitted range of wall & base units incorporating roll top work surfaces, drawers and one & a half bowl single drainer sink unit with mixer taps. Four ring gas hob with brushed stainless steel splashback and cooker hood above. Integrated electric double oven with grill. Integrated washing machine and dishwasher. Space for fridge/freezer. Tiling to splashback areas. Vinyl floor covering. Deep under-stairs storage cupboard. Wall cupboard containing gas fired boiler. Radiator.
Downstairs Cloakroom/Wc - uPVC double glazed window to front with obscure glass. White pedestal wash hand basin and low flush WC. Vinyl floor covering. Tiling to splashback areas.
First Floor Landing - uPVC double glazed window to rear. Radiator. Doors to bedrooms and bathroom.
Bedroom One - 3.99m x 2.69m (13'1 x 8'10) - uPVC double glazed window to front. Radiator. Panelled door to:
En-Suite Shower Room - uPVC double glazed window to side with obscure glass. Double length shower cubicle, white pedestal wash hand basin and low flush WC. Ladder style radiator. Extractor fan. Shaver point. Inset downlights. Vinyl floor covering.
Bedroom Two - 3.05m x 2.79m (10'0 x 9'2) - uPVC double glazed window to front. Radiator. Built-in single wardrobe and built-in airing cupboard. Access to loft space with pull down ladder.
Bedroom Three - 2.13m x 1.96m (7'0 x 6'5) - uPVC double glazed window to side. Radiator.
Family Bathroom - uPVC double glazed window to rear with obscure glass. White suite comprising panel enclosed bath with shower screen, mixer taps and shower attachment, pedestal wash hand basin and low flush WC. Ladder style radiator. Tiling to splashback areas. Extractor fan. Electric shaver point. Vinyl floor covering.
Exterior -
Front Garden - Well stocked border to either side of front door.
South-East Facing Garden - Attractive and secluded garden with patio area, pathways, large shingle base and raised borders. Security lighting. Gate to driveway.
Single Garage - With up & over door, light and power connected, Personal door leading to garden.
Driveway - Providing off street parking for two/three vehicles.
Disclaimer - We are not qualified to test any apparatus, equipment, fixtures & fittings or services so cannot verify that they are in working order or fit for their intended purpose. We do not have access to property deeds or lease documents so prospective purchasers should rely on information given by Solicitors on these matters. Measurements are approximate & are only intended to provide a guide.
Energy Performance Certificate -
Interested in this property?
Council tax
First listed
Last weekEnergy Performance Certificate
Olvega Drive, Buntingford
Marketed by
Chris Dellar Properties - Buntingford 58a High Street Buntingford SG9 9AHPlacebuzz mortgage repayment calculator
Monthly repayment
The Est. Mortgage is for a 25 years repayment mortgage based on a 10% deposit and a 5.5% annual interest. It is only intended as a guide. Make sure you obtain accurate figures from your lender before committing to any mortgage. Your home may be repossessed if you do not keep up repayments on a mortgage.
Olvega Drive, Buntingford - Streetview
DISCLAIMER: Property descriptions and related information displayed on this page are marketing materials provided by Chris Dellar Properties - Buntingford. Placebuzz does not warrant or accept any responsibility for the accuracy or completeness of the property descriptions or related information provided here and they do not constitute property particulars. Please contact Chris Dellar Properties - Buntingford for full details and further information.

















