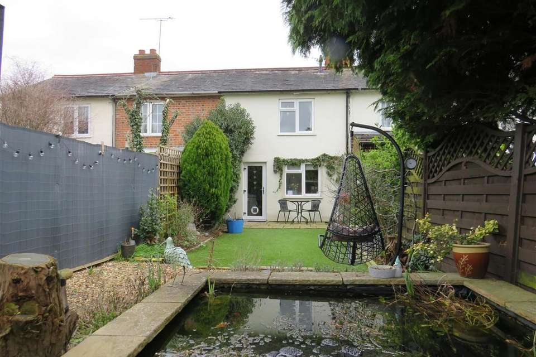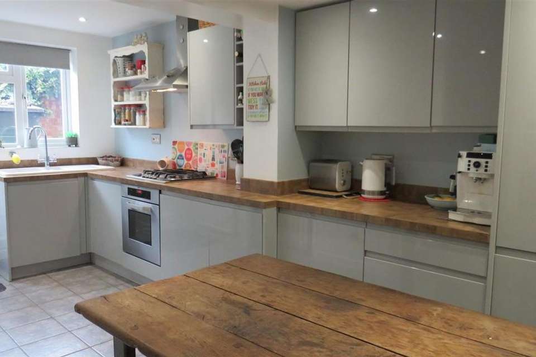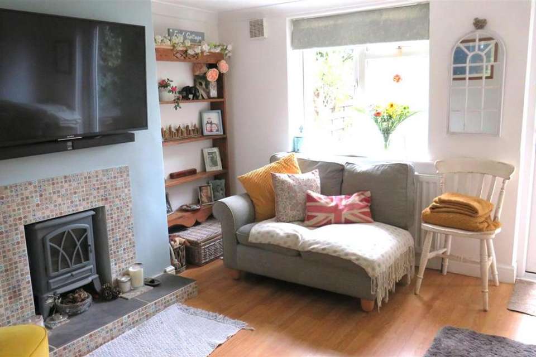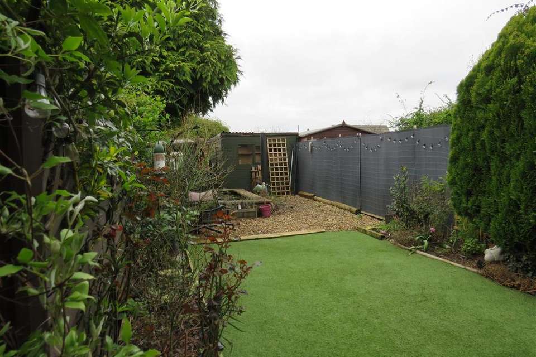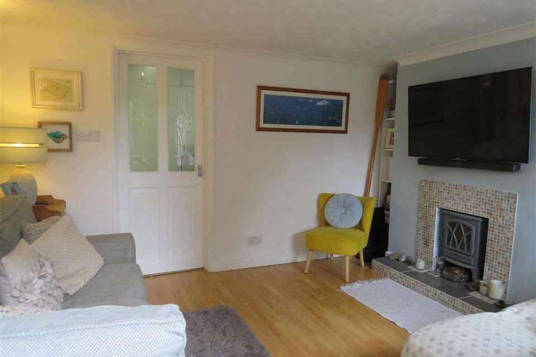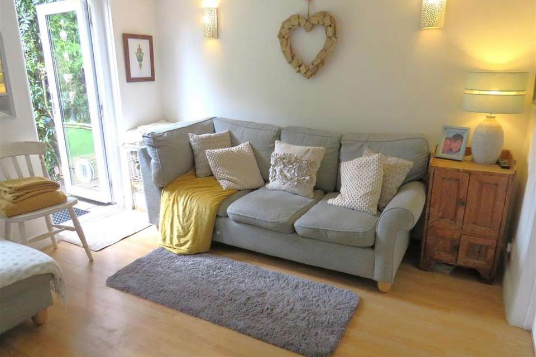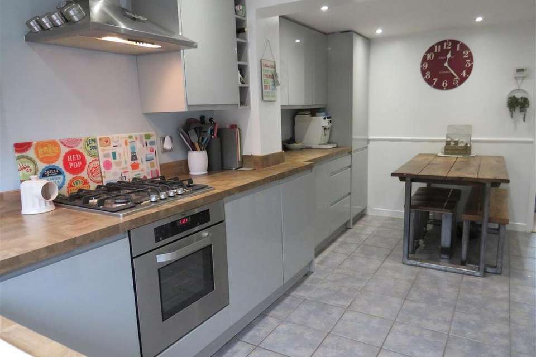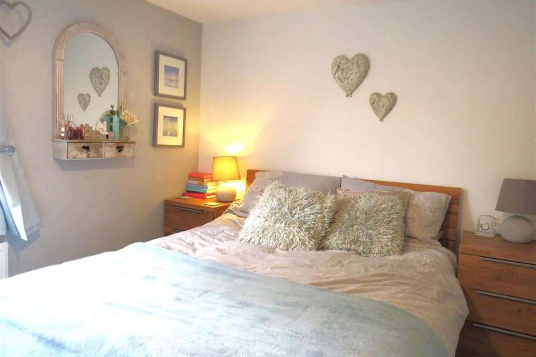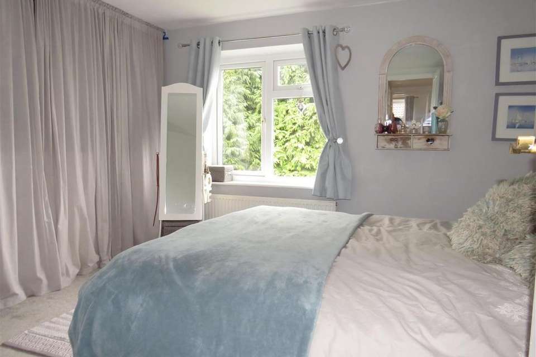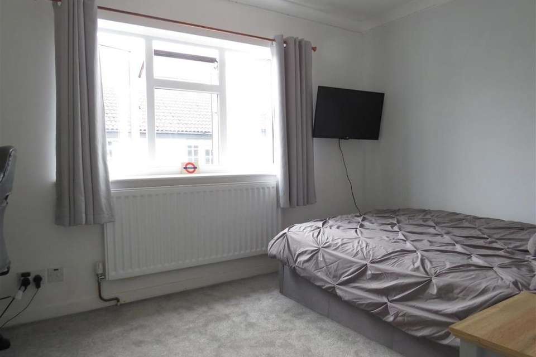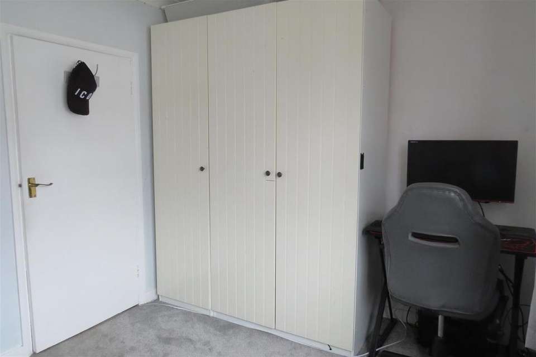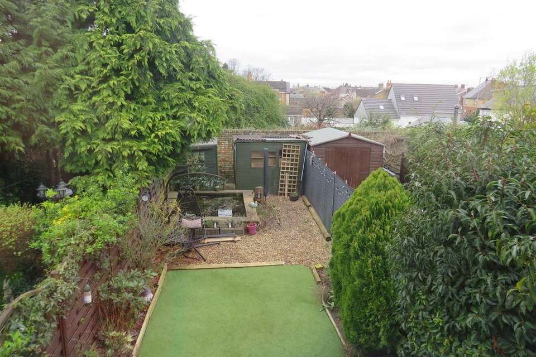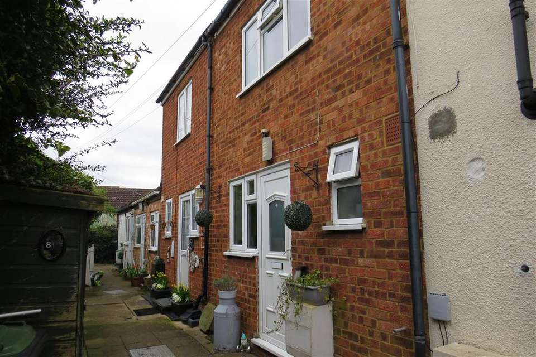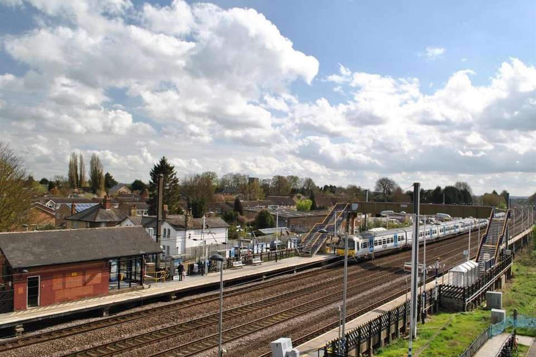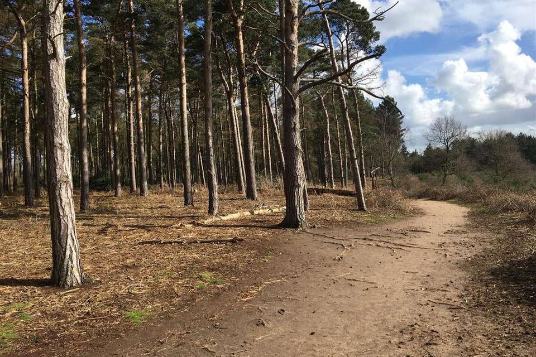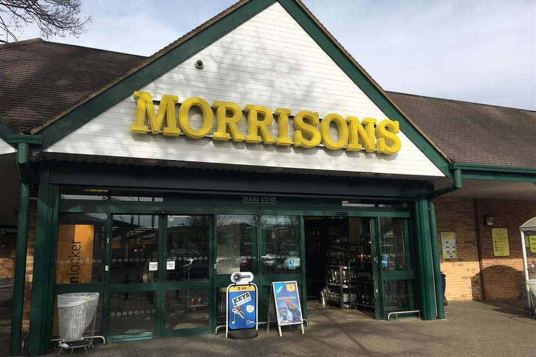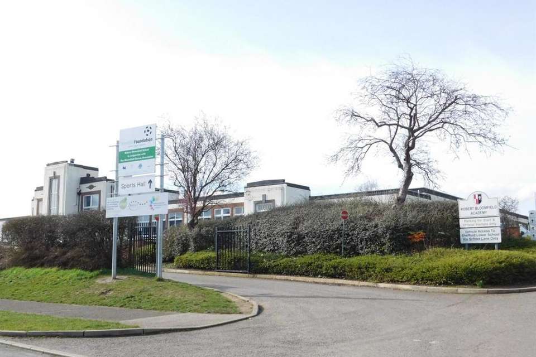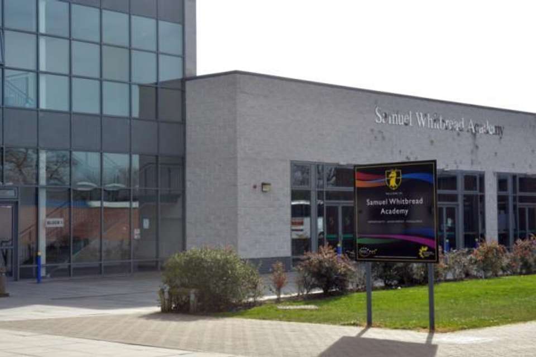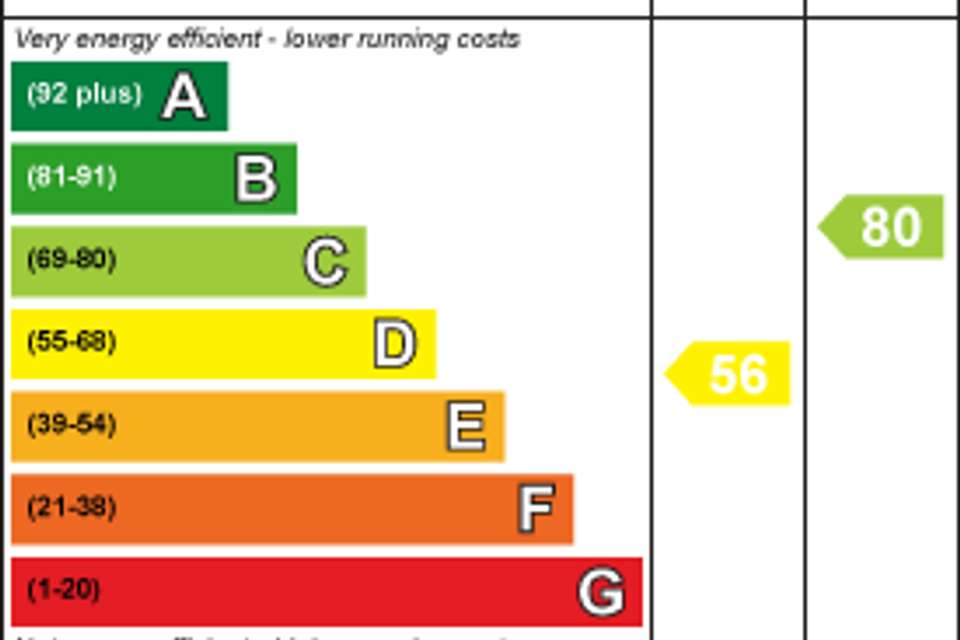£299,995
3 bedroom cottage for sale
Shefford, Beds SG17 5ANProperty description
PEACEFULLY LOCATED COTTAGE... Secluded GARDEN with FEATURE POND & garden SHEDS... FEATURE FIREPLACE... Downstairs SHOWER ROOM... WALKING DISTANCE TO TOWN CENTRE... Lockable BIKE STORAGE...
NEW UPGRADED KITCHEN...
SECLUDED GARDEN...
3 BEDROOMS....
On the ground floor is an entertaining Kitchen/Diner, shower room and lounge with feature fire and door leading to garden.
On the first floor are 2 good sized double bedrooms and a third bedroom/office.
There is a private garden with sheds and pond to the rear of the garden with gated access, plus lockable bike storage to the front of the property.
Ground Floor -
Kitchen/Diner - 4.42m x 3.66m 3.05m (14'6" x 12' 10") - Double glazed window to front aspect fitted with roller blind. UPVC door leading into kitchen. Grey gloss kitchen comprising wall & base units incorporating drawer pack. Single oven with 4 ring gas hob & extractor. Ceramic sink. Integral appliances: fridge freezer, dishwasher, washing machine. Ceramic tiled flooring, inset spot ceiling lights, radiator. Under stair storage area. Stairs leading to first floor with doors leading to:
Shower Room - Double glazed privacy window to front aspect. White suite comprising: fully tiled curved shower cubicle fitted with wall mounted shower & glass door, wc, vanity unit with inset wash hand basin. Ceramic tiled flooring, inset spot ceiling lights.
Lounge - 3.9m x 3.2m (12'9" x 10'5") - Double glazed window to rear aspect fitted with Roman blind with fully glazed door fitted with cat flap leading to garden (newly fitted). Feature inset fire place (can be used as a working fire). Laminate flooring, 2 wall lights, radiator, TV point.
First Floor -
Landing - Carpet, inset spot ceiling light. Loft access, boiler situated in loft. Doors leading to:
Bedroom 1 - 3.91m x 2.72m (12'10 x 8'11) - Double glazed window to rear aspect. Storage area fitted with hanging clothes rail. Carpet, ceiling light, radiator.
Bedroom 2 - 3.9m x 2.5m (12'9" x 8'2") - Double glazed window to front aspect. Carpet, ceiling light, radiator.
Bedroom 3 - 2.62m x 2.21m (8'7 x 7'3) - Velux window. Carpet, ceiling light.
External -
Rear Aspect - Secluded rear garden patio area leading to astroturf lawn with shrubs to borders. Raised feature pond, outside light, external tap. Wooden garden shed plus further wooden storage area.
Front Aspect - Situated along a no through way with pathway leading to back door. Lockable bike storage container.
Additional Material Information - EPC: Rating D
Council Tax: Band B
Freehold
Mains electric, gas and water
Traditional brick construction
Combi boiler positioned in loft, access via loft hatch
Local Area - Situated in a secluded no through road location.
Shefford is a small town and civil parish in the county of Bedfordshire.
Amongst the facilities in Shefford incorporates a fire station and bowls club. As well as this, it has various pubs and restaurants, including Chinese takeaways, award-winning Indian takeaways and restaurants and a fish and chip shop. Shefford has a supermarket, pharmacy, bakery and library. There is also a post office with sorting facilities. There is also an ironmonger's and a micro brewery.
The areas around Shefford are served by the middle school Robert Bloomfield Academy, Samuel Whitbread Academy, Shefford Lower School, Shefford Nursery, BEST nursery and Acorn Preschool.
Shefford has a Non-League football club Shefford Town & Campton F.C. who play at STMA (Digswell). There is also a Shefford Saints (Junior) FC where girls and boys from Shefford and the surrounding villages are able to join from the U5 Development squad up to U16 merging into the Adult team
Agents Note - The apparatus, equipment, fittings and services for this property have not been tested by First Step, all interested parties will need to satisfy themselves as to the condition of any such items or services. All measurements are approximate and therefore may be subject to a small margin of error.
NEW UPGRADED KITCHEN...
SECLUDED GARDEN...
3 BEDROOMS....
On the ground floor is an entertaining Kitchen/Diner, shower room and lounge with feature fire and door leading to garden.
On the first floor are 2 good sized double bedrooms and a third bedroom/office.
There is a private garden with sheds and pond to the rear of the garden with gated access, plus lockable bike storage to the front of the property.
Ground Floor -
Kitchen/Diner - 4.42m x 3.66m 3.05m (14'6" x 12' 10") - Double glazed window to front aspect fitted with roller blind. UPVC door leading into kitchen. Grey gloss kitchen comprising wall & base units incorporating drawer pack. Single oven with 4 ring gas hob & extractor. Ceramic sink. Integral appliances: fridge freezer, dishwasher, washing machine. Ceramic tiled flooring, inset spot ceiling lights, radiator. Under stair storage area. Stairs leading to first floor with doors leading to:
Shower Room - Double glazed privacy window to front aspect. White suite comprising: fully tiled curved shower cubicle fitted with wall mounted shower & glass door, wc, vanity unit with inset wash hand basin. Ceramic tiled flooring, inset spot ceiling lights.
Lounge - 3.9m x 3.2m (12'9" x 10'5") - Double glazed window to rear aspect fitted with Roman blind with fully glazed door fitted with cat flap leading to garden (newly fitted). Feature inset fire place (can be used as a working fire). Laminate flooring, 2 wall lights, radiator, TV point.
First Floor -
Landing - Carpet, inset spot ceiling light. Loft access, boiler situated in loft. Doors leading to:
Bedroom 1 - 3.91m x 2.72m (12'10 x 8'11) - Double glazed window to rear aspect. Storage area fitted with hanging clothes rail. Carpet, ceiling light, radiator.
Bedroom 2 - 3.9m x 2.5m (12'9" x 8'2") - Double glazed window to front aspect. Carpet, ceiling light, radiator.
Bedroom 3 - 2.62m x 2.21m (8'7 x 7'3) - Velux window. Carpet, ceiling light.
External -
Rear Aspect - Secluded rear garden patio area leading to astroturf lawn with shrubs to borders. Raised feature pond, outside light, external tap. Wooden garden shed plus further wooden storage area.
Front Aspect - Situated along a no through way with pathway leading to back door. Lockable bike storage container.
Additional Material Information - EPC: Rating D
Council Tax: Band B
Freehold
Mains electric, gas and water
Traditional brick construction
Combi boiler positioned in loft, access via loft hatch
Local Area - Situated in a secluded no through road location.
Shefford is a small town and civil parish in the county of Bedfordshire.
Amongst the facilities in Shefford incorporates a fire station and bowls club. As well as this, it has various pubs and restaurants, including Chinese takeaways, award-winning Indian takeaways and restaurants and a fish and chip shop. Shefford has a supermarket, pharmacy, bakery and library. There is also a post office with sorting facilities. There is also an ironmonger's and a micro brewery.
The areas around Shefford are served by the middle school Robert Bloomfield Academy, Samuel Whitbread Academy, Shefford Lower School, Shefford Nursery, BEST nursery and Acorn Preschool.
Shefford has a Non-League football club Shefford Town & Campton F.C. who play at STMA (Digswell). There is also a Shefford Saints (Junior) FC where girls and boys from Shefford and the surrounding villages are able to join from the U5 Development squad up to U16 merging into the Adult team
Agents Note - The apparatus, equipment, fittings and services for this property have not been tested by First Step, all interested parties will need to satisfy themselves as to the condition of any such items or services. All measurements are approximate and therefore may be subject to a small margin of error.
Property photos
Council tax
First listed
Over a month agoEnergy Performance Certificate
Shefford, Beds SG17 5AN
Placebuzz mortgage repayment calculator
Monthly repayment
The Est. Mortgage is for a 25 years repayment mortgage based on a 10% deposit and a 5.5% annual interest. It is only intended as a guide. Make sure you obtain accurate figures from your lender before committing to any mortgage. Your home may be repossessed if you do not keep up repayments on a mortgage.
Shefford, Beds SG17 5AN - Streetview
DISCLAIMER: Property descriptions and related information displayed on this page are marketing materials provided by First Step the Housing Partners - Bedfordshire. Placebuzz does not warrant or accept any responsibility for the accuracy or completeness of the property descriptions or related information provided here and they do not constitute property particulars. Please contact First Step the Housing Partners - Bedfordshire for full details and further information.
property_vrec_1
