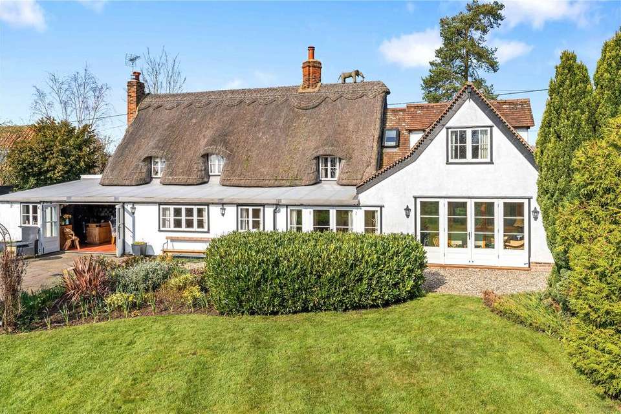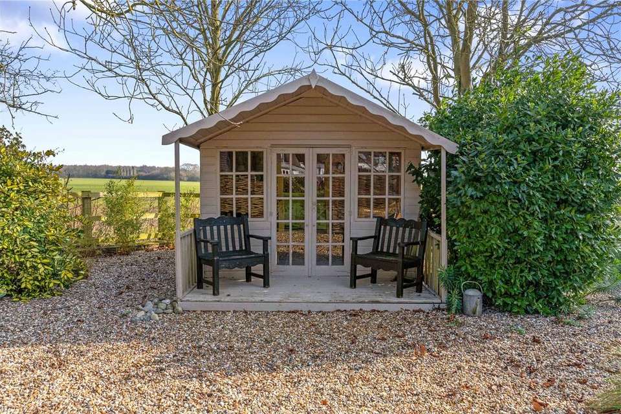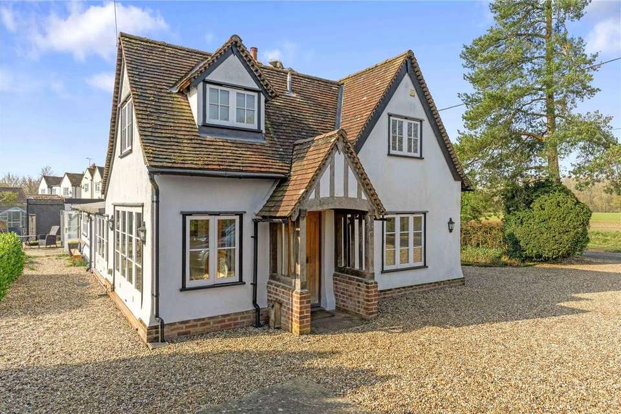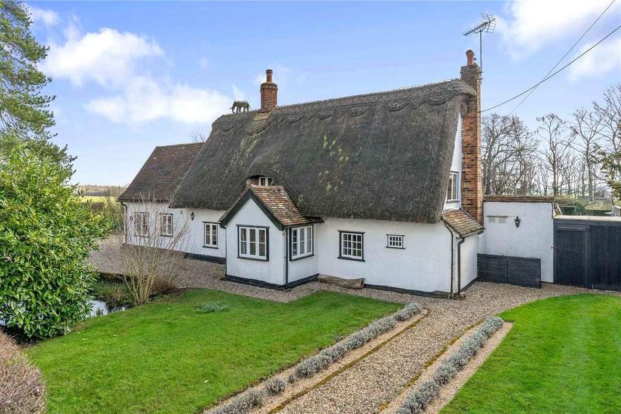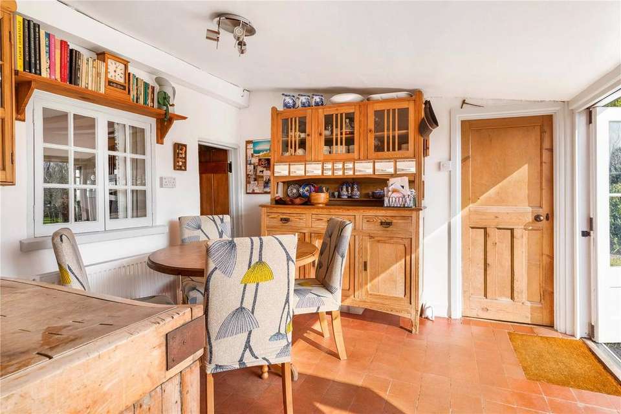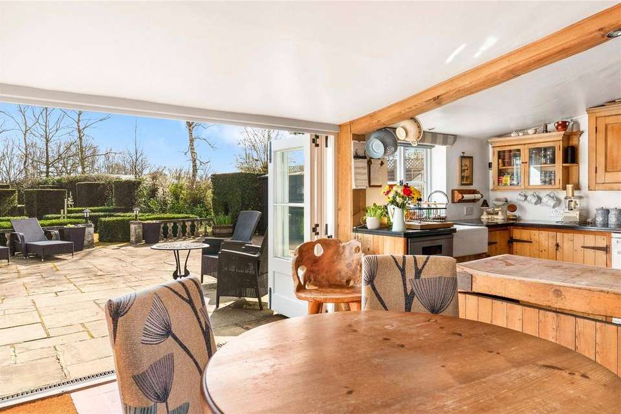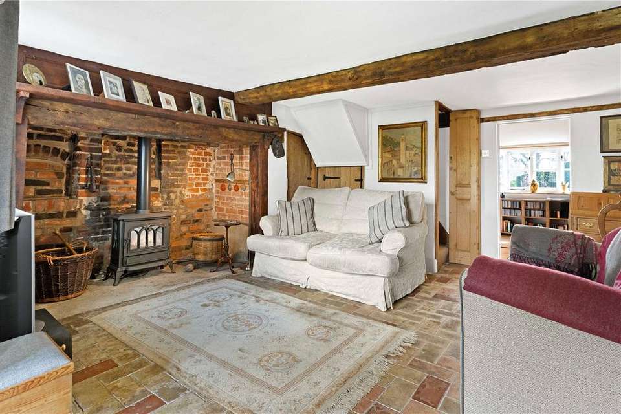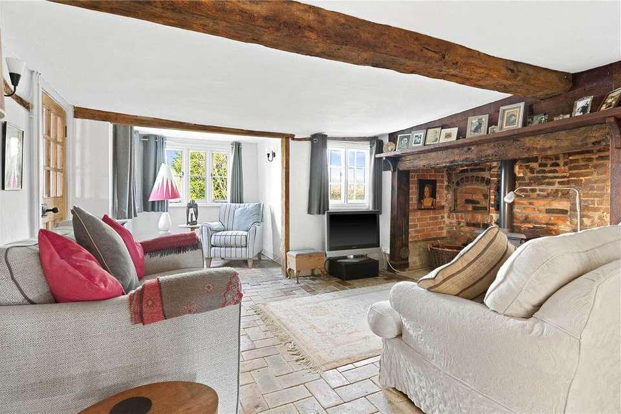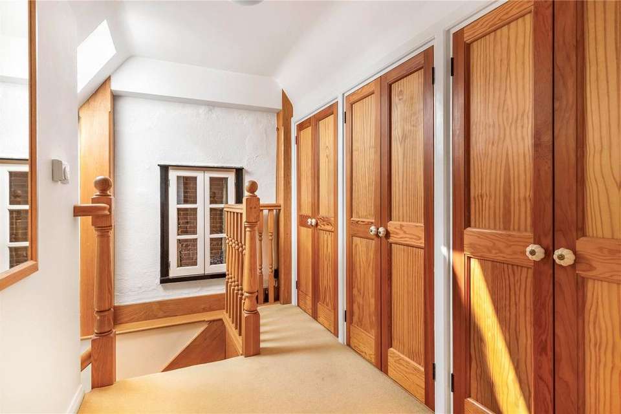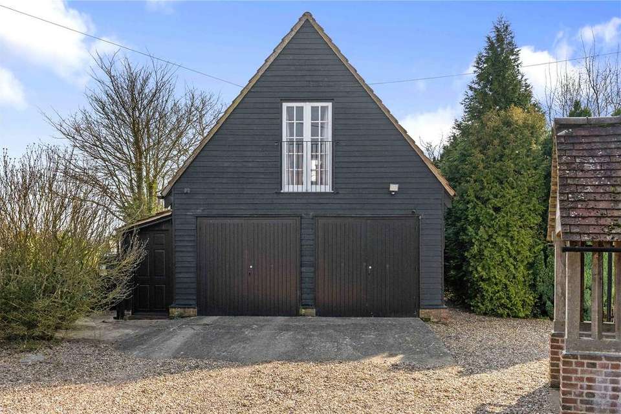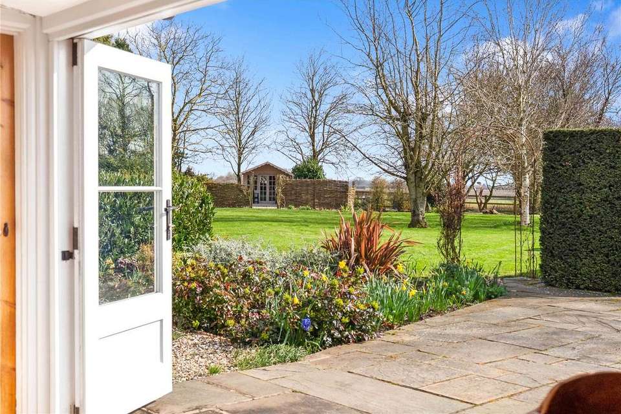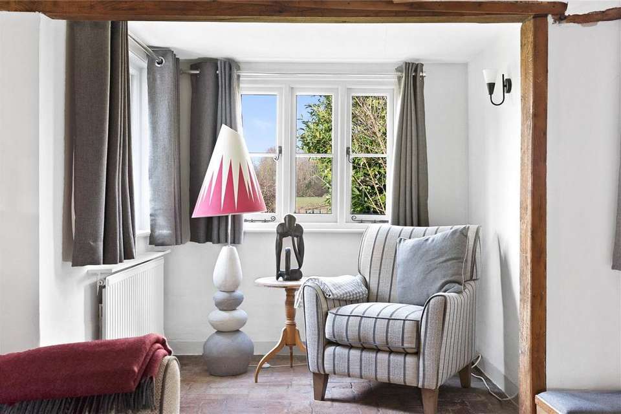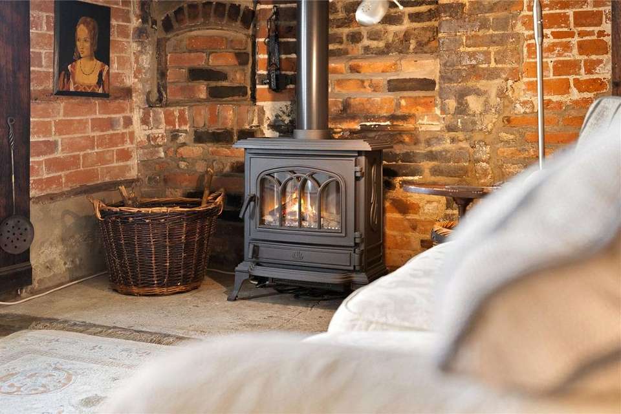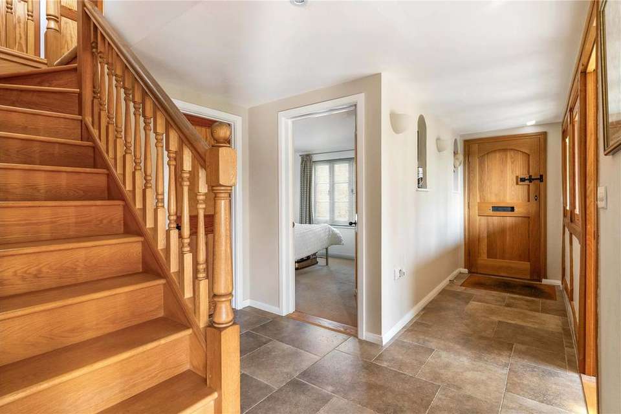5 bedroom detached house for sale
Essex, CB10detached house
bedrooms
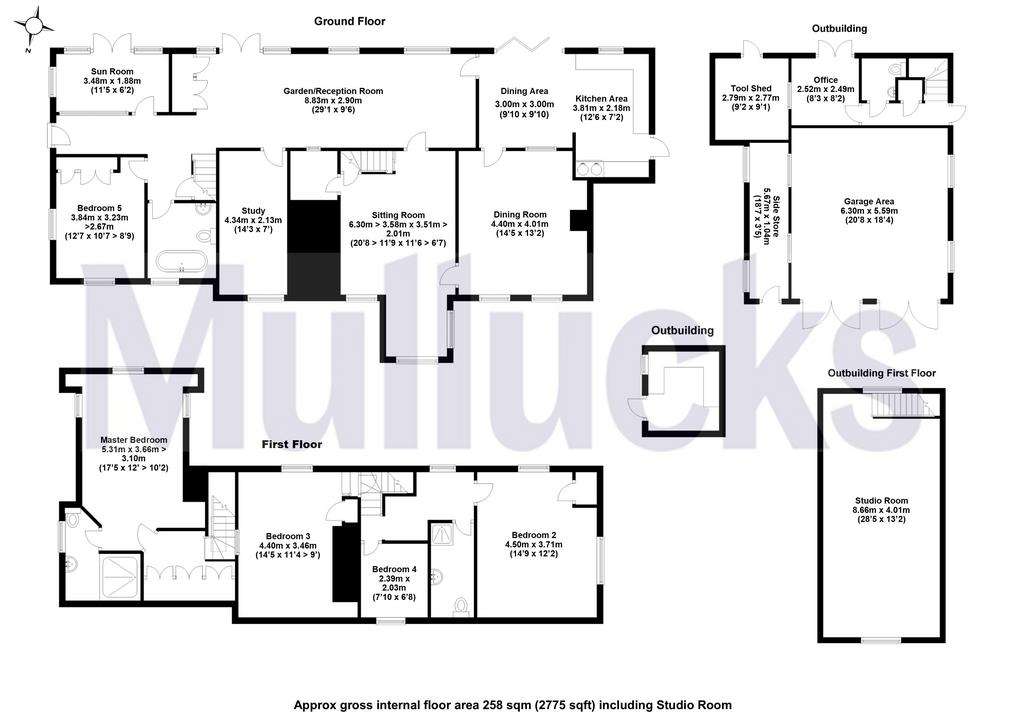
Property photos

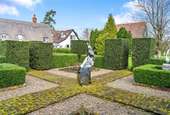
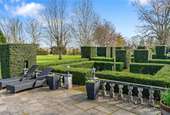
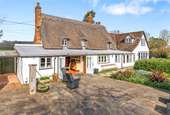
+26
Property description
LITTLEGATES is a charming Grade II Listed period cottage, located on a peaceful, no through country lane on the outskirts of
Radwinter village. Radwinter is popular for its village facilities which include a well respected primary school and a popular public house/restaurant. The main entrance, from the large gravel driveway is via an oak framed front porch and leads into a small hallway area which then opens to a 29 ft garden room with French doors and wonderful views over the superbly landscaped gardens. The hallway leads to a sun room also with French doors to the garden and an internal partially glazed wall carries natural light into the inner hallway. A ground floor guest bedroom has built-in wardrobes and a twin aspect with views over the front gardens and fields beyond. Adjacent is a stylish bathroom which is fully tiled with a roll top bath, WC and wash basin inset to a vanity
unit. The whole of this new extended area has underfloor heating. From the garden room a door leads to a study with exposed timbers and views over the front garden, pond and fields beyond. There is a spacious sitting room with exposed timbers, Inglenook fireplace (currently fitted with an electric style wood burner) and original brick flooring. An inner door leads to the large dining room with sealed former fireplace, exposed timbers and brick floor. There is a further door from the dining room through to the kitchen. The cottage style kitchen/breakfast room is accessed from the main garden room and has wonderful garden views and bi-folding doors. The kitchen comprises a range of low level units with granite work tops and a Butler sink. An oil fired Rayburn provides for both cooking, water and central heating and there is an electric 4-ring hob. Appliances include a Beko dishwasher and Bosch fridge. A side door leads to a useful covered passage which in turn leads to the outhouse/utility room. This is well arranged with base units with worktop and incorporates a sink, Beko tumble dryer, washing machine, fridge freezer and small fridge. The first floor of Littlegates comprises two sections: The master bedroom suite is accessed via an oak staircase which leads to a
landing/dressing room area with three fitted wardrobes and through to the bedroom with en-suite wet room with underfloor heating. The views from the master bedroom extend over fields to the side and the beautiful landscaped gardens to the rear. A second staircase from the sitting room leads to the original first floor area which offers a landing, two double bedrooms with garden views, a shower room/WC plus a small dressing room/nursery/child’s bedroom.
OUTSIDE, the property is accessed via a five bar gate to the large gravelled parking (for 4/5 cars) and turning area. The front garden has two small gates and a lavender lined pathway. An
attractive natural pond is located to the front of the cottage. A large detached barn was built in 1991 and currently provides a double garage (20’8 x 18’4) with a side entrance leading to an
office ( 8’3 x 8’2 with separate telephone line) and adjacent cloakroom/WC. Stairs lead to a spacious games room/studio with a vaulted ceiling (28’5 x 13’2) with eaves storage cupboards and a Juliet Balcony to the front.
The current owners have recently gained planning permission to convert part of the barn into a ground floor one bedroom annexe UTT/23/2573/HHF retaining a single garage area and the studio room above. There are 2 further lock up stores attached to the barn - the tool shed ( 9’2 x 9’1 ) and a long side storage area (18’7 x 3’5 ).
Littlegates offers superbly designed gardens which are fully enclosed via post and rail fencing and mature hedging. The rear garden commences with a wide sun terrace with fully operational water pump and well, greenhouse and storage shed. There are adjacent well stocked borders and an ornate arrangement of box hedging with pea shingle pathways and rose beds. This area also contains a water fountain. Within the gardens are a variety of mature trees and shrubs and a further seating/entertaining area at the bottom of the garden with a wooden summerhouse with light and power. To the bottom of the formal garden is a gate leading to an orchard area with raised vegetable beds, log and compost stores.
Radwinter End is a rural hamlet about 1.5 miles from the village of Radwinter which lies in the north west corner of Essex with a fine old parish church, local post office, primary school, and
other amenities. The village of Radwinter lies approximately four miles to the east of the historic market town of Saffron Walden which offers a wide range of shopping, educational
and recreational facilities. Access to the M11 (southbound) may be gained at Stumps Cross (J9), and Audley End mainline station offers regular services to London’s Liverpool Street.
Radwinter village. Radwinter is popular for its village facilities which include a well respected primary school and a popular public house/restaurant. The main entrance, from the large gravel driveway is via an oak framed front porch and leads into a small hallway area which then opens to a 29 ft garden room with French doors and wonderful views over the superbly landscaped gardens. The hallway leads to a sun room also with French doors to the garden and an internal partially glazed wall carries natural light into the inner hallway. A ground floor guest bedroom has built-in wardrobes and a twin aspect with views over the front gardens and fields beyond. Adjacent is a stylish bathroom which is fully tiled with a roll top bath, WC and wash basin inset to a vanity
unit. The whole of this new extended area has underfloor heating. From the garden room a door leads to a study with exposed timbers and views over the front garden, pond and fields beyond. There is a spacious sitting room with exposed timbers, Inglenook fireplace (currently fitted with an electric style wood burner) and original brick flooring. An inner door leads to the large dining room with sealed former fireplace, exposed timbers and brick floor. There is a further door from the dining room through to the kitchen. The cottage style kitchen/breakfast room is accessed from the main garden room and has wonderful garden views and bi-folding doors. The kitchen comprises a range of low level units with granite work tops and a Butler sink. An oil fired Rayburn provides for both cooking, water and central heating and there is an electric 4-ring hob. Appliances include a Beko dishwasher and Bosch fridge. A side door leads to a useful covered passage which in turn leads to the outhouse/utility room. This is well arranged with base units with worktop and incorporates a sink, Beko tumble dryer, washing machine, fridge freezer and small fridge. The first floor of Littlegates comprises two sections: The master bedroom suite is accessed via an oak staircase which leads to a
landing/dressing room area with three fitted wardrobes and through to the bedroom with en-suite wet room with underfloor heating. The views from the master bedroom extend over fields to the side and the beautiful landscaped gardens to the rear. A second staircase from the sitting room leads to the original first floor area which offers a landing, two double bedrooms with garden views, a shower room/WC plus a small dressing room/nursery/child’s bedroom.
OUTSIDE, the property is accessed via a five bar gate to the large gravelled parking (for 4/5 cars) and turning area. The front garden has two small gates and a lavender lined pathway. An
attractive natural pond is located to the front of the cottage. A large detached barn was built in 1991 and currently provides a double garage (20’8 x 18’4) with a side entrance leading to an
office ( 8’3 x 8’2 with separate telephone line) and adjacent cloakroom/WC. Stairs lead to a spacious games room/studio with a vaulted ceiling (28’5 x 13’2) with eaves storage cupboards and a Juliet Balcony to the front.
The current owners have recently gained planning permission to convert part of the barn into a ground floor one bedroom annexe UTT/23/2573/HHF retaining a single garage area and the studio room above. There are 2 further lock up stores attached to the barn - the tool shed ( 9’2 x 9’1 ) and a long side storage area (18’7 x 3’5 ).
Littlegates offers superbly designed gardens which are fully enclosed via post and rail fencing and mature hedging. The rear garden commences with a wide sun terrace with fully operational water pump and well, greenhouse and storage shed. There are adjacent well stocked borders and an ornate arrangement of box hedging with pea shingle pathways and rose beds. This area also contains a water fountain. Within the gardens are a variety of mature trees and shrubs and a further seating/entertaining area at the bottom of the garden with a wooden summerhouse with light and power. To the bottom of the formal garden is a gate leading to an orchard area with raised vegetable beds, log and compost stores.
Radwinter End is a rural hamlet about 1.5 miles from the village of Radwinter which lies in the north west corner of Essex with a fine old parish church, local post office, primary school, and
other amenities. The village of Radwinter lies approximately four miles to the east of the historic market town of Saffron Walden which offers a wide range of shopping, educational
and recreational facilities. Access to the M11 (southbound) may be gained at Stumps Cross (J9), and Audley End mainline station offers regular services to London’s Liverpool Street.
Council tax
First listed
Over a month agoEssex, CB10
Placebuzz mortgage repayment calculator
Monthly repayment
The Est. Mortgage is for a 25 years repayment mortgage based on a 10% deposit and a 5.5% annual interest. It is only intended as a guide. Make sure you obtain accurate figures from your lender before committing to any mortgage. Your home may be repossessed if you do not keep up repayments on a mortgage.
Essex, CB10 - Streetview
DISCLAIMER: Property descriptions and related information displayed on this page are marketing materials provided by Mullucks - Saffron Walden. Placebuzz does not warrant or accept any responsibility for the accuracy or completeness of the property descriptions or related information provided here and they do not constitute property particulars. Please contact Mullucks - Saffron Walden for full details and further information.





