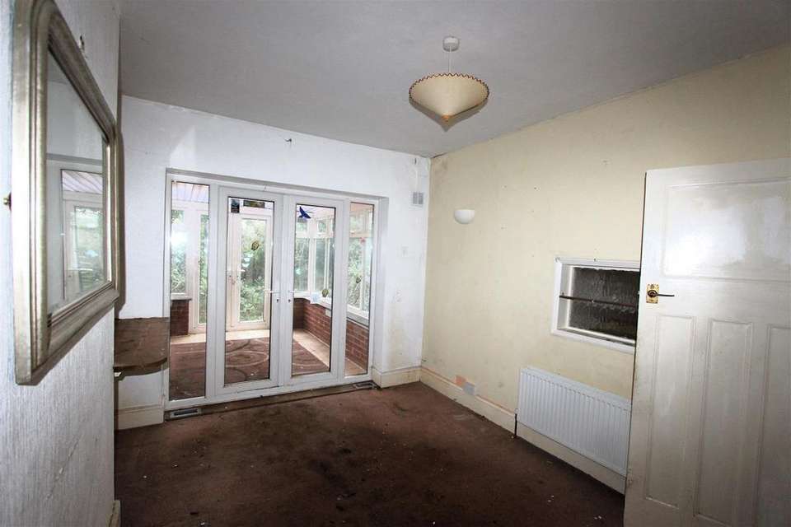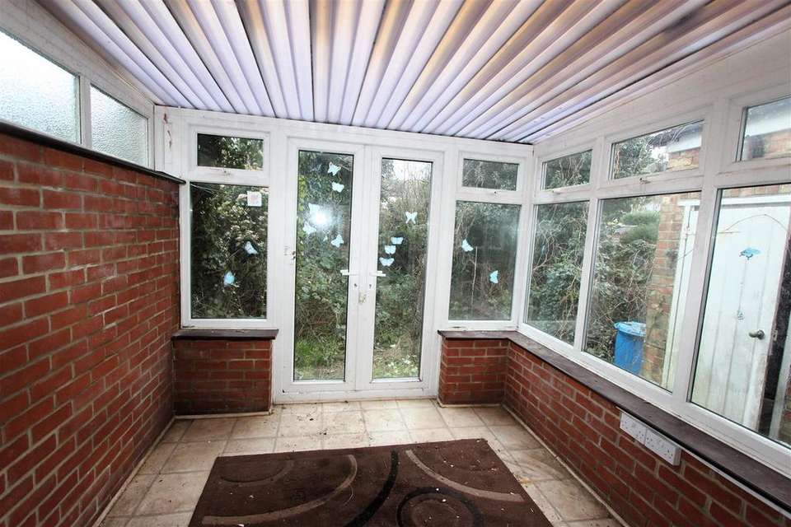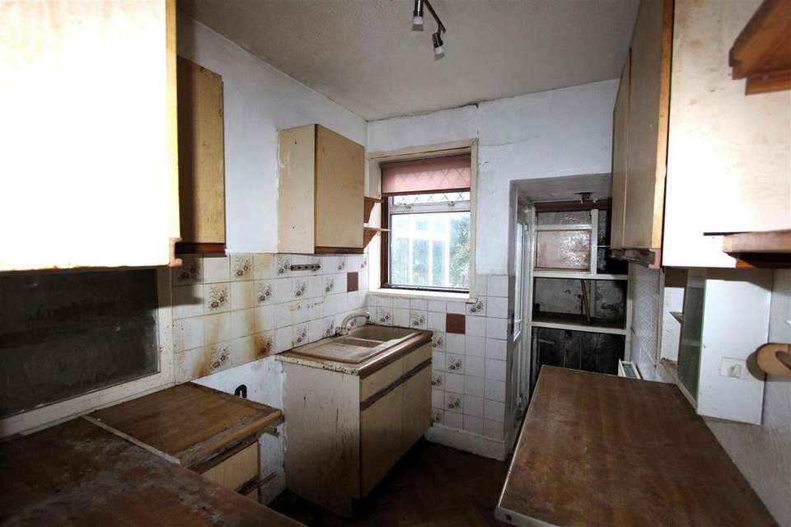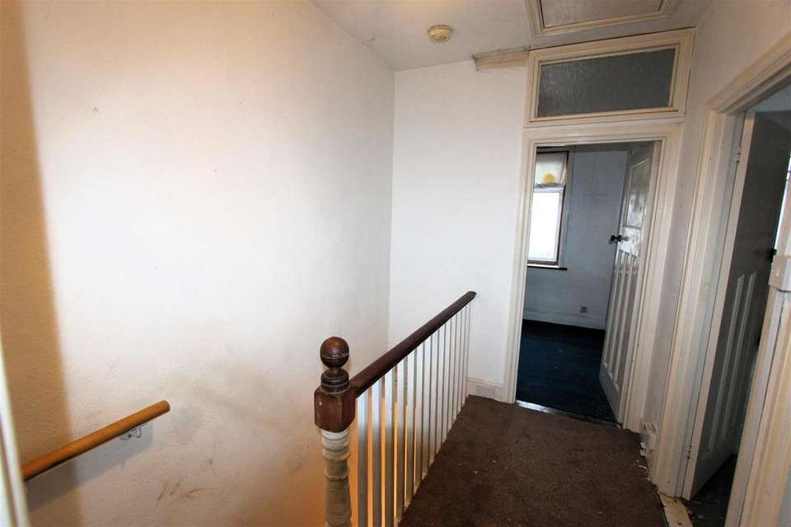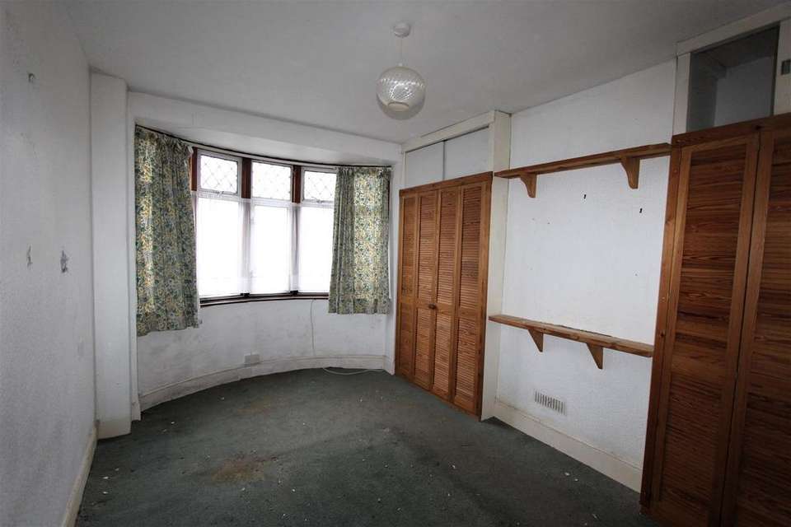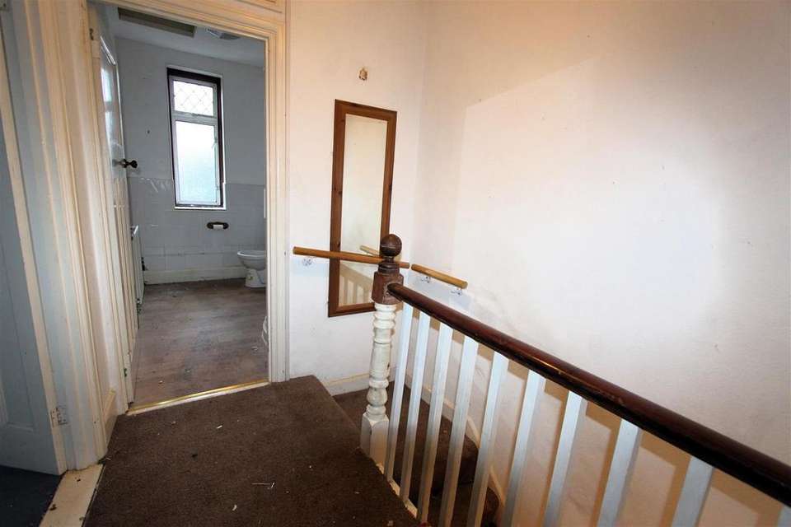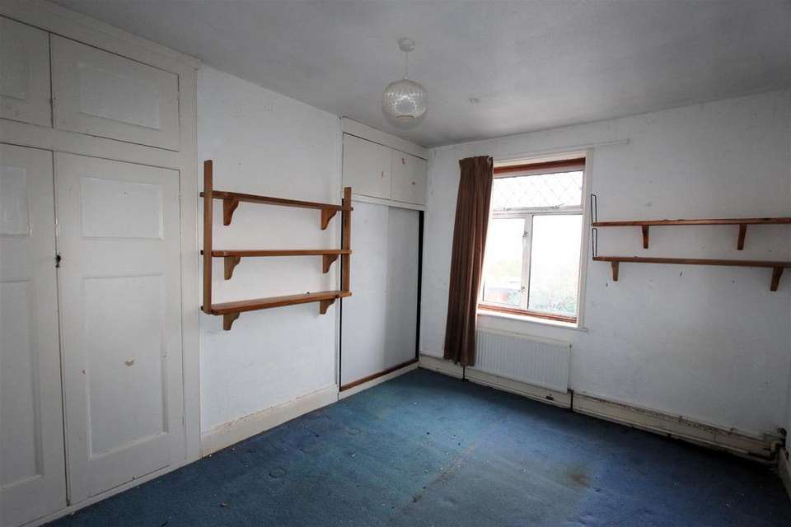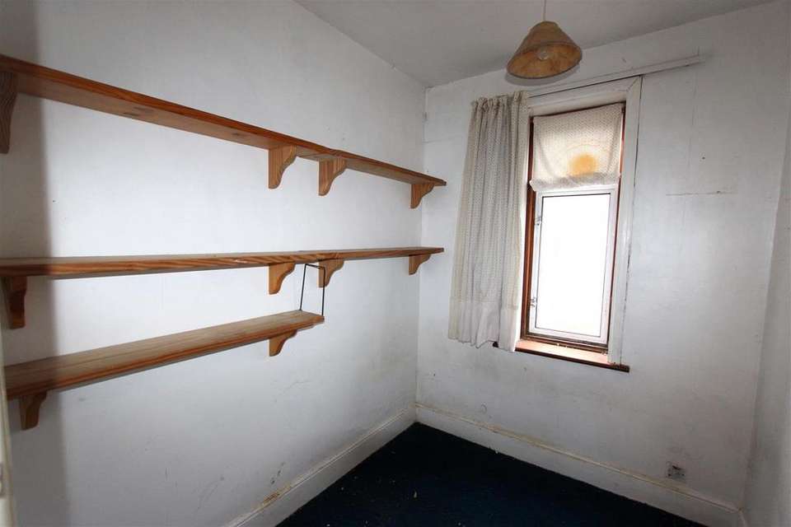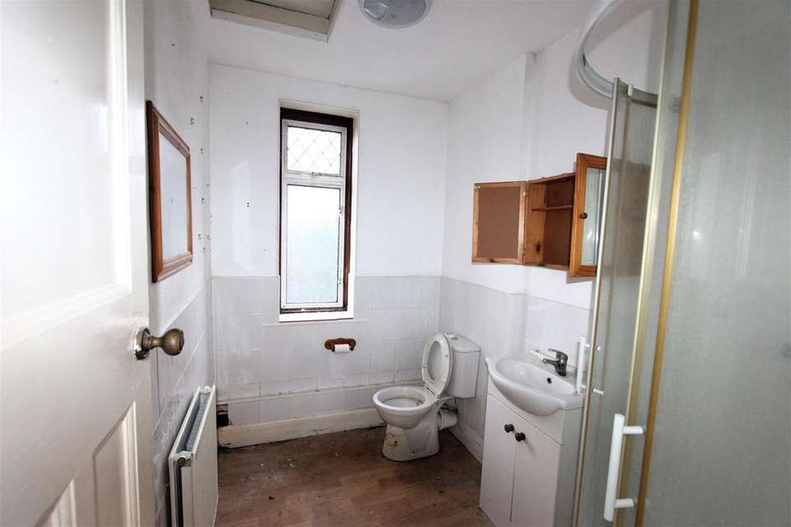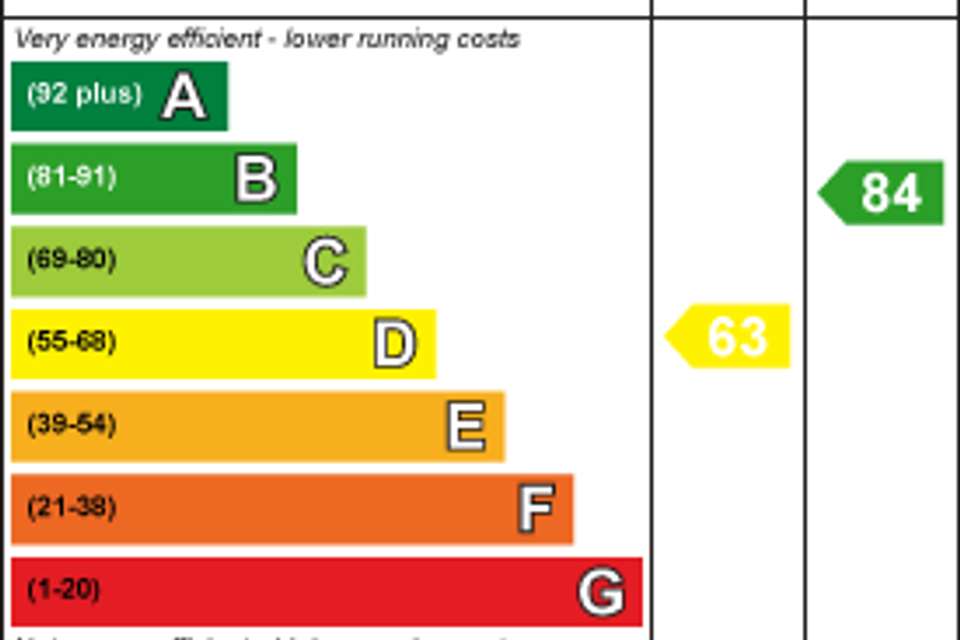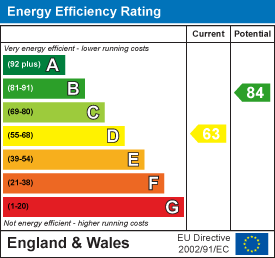3 bedroom terraced house for sale
Holmside, Gillingham ME7terraced house
bedrooms
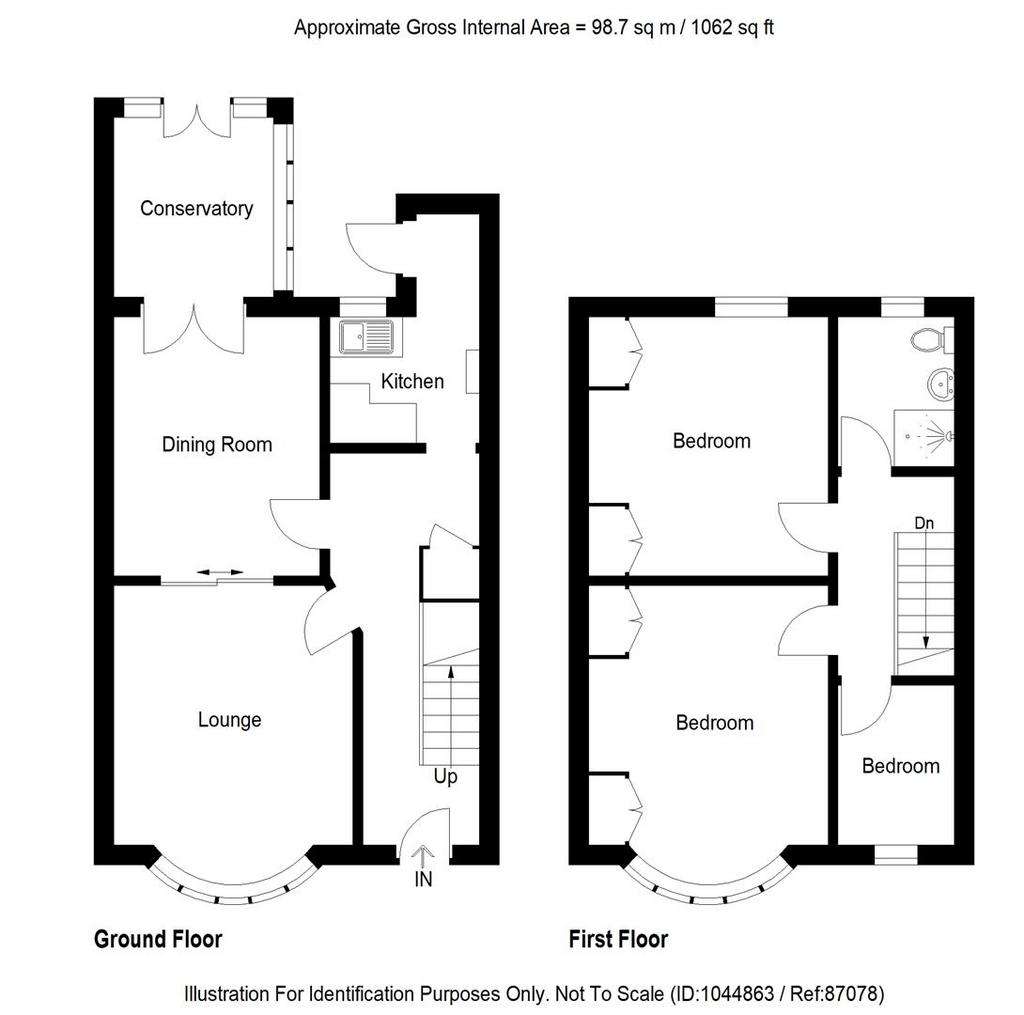
Property photos

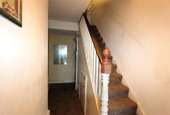
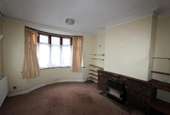
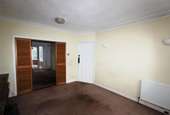
+10
Property description
Situated in a delightful conservation area, overlooking a small green with lovely mature trees and being only a stone's throw from the beautiful Gillingham Park to enjoy quiet walks and superb play area for children is this 1930's built three bedroom terraced house, now requiring cosmetic redecoration and updating. The property has scope for further extension (subject to local authority planning consent) and is an ideal fixer upper for the handy person looking for a property to add their own character to. The property is close to Watling Street Shopping Parade local bars, pubs, cafes, Gillingham Golf Club and Avenue Tennis Club are nearby. Also convenient for excellent schooling for children of all ages including highly rated Grammar Schools. For the commuter, Gillingham High Street is about a 15 minute walk where you will find a mainline railway station for fast services to London St Pancras/Kings Cross/Victoria. A short drive will take you to the Medway Tunnel linking you with up with the M2 motorway. Once inside the front door you will find an entrance hall, leading from this a lounge with dividing doors to a dining room, a conservatory, galley kitchen and upstairs you will find three bedrooms and a shower room. There are gardens to the front and rear and the property is offered to the market with no onward chain.
Entrance Door - Stained leaded lights to:-
Entrance Hall - Staircase to first floor with cupboard under, double radiator, doors to:-
Lounge - 4.44 x 3.6 (14'6" x 11'9") - Double glazed bay window to front, fireplace, double radiator, folding dividing doors to:-
Dining Room - 4.2 x 3.14 (13'9" x 10'3") - White UPVC double glazed double doors to conservatory, double radiator
Conservatory - 3 x 2.65 (9'10" x 8'8") - Of brick, glass and white UPVC construction, double glazed double doors to garden
Kitchen - 2.6 x 2 (8'6" x 6'6") - Double glazed window and door to garden, base and eye level cupboards, sink unit, double radiator, space and plumbing for washing machine
First Floor Landing - Access to roof space, doors to:-
Bedroom One - 4.6 x 2.9 (15'1" x 9'6") - Double glazed bay window to front, double radiator, built in cupboards
Bedroom Two - 3.9 x 3 (12'9" x 9'10") - Double glazed window to rear, double radiator, built in cupboards
Bedroom Three - 2.4 x 1.94 (7'10" x 6'4") - Double glazed window to front, radiator
Shower Room - 2.8 x 1.77 (9'2" x 5'9") - Double glazed window to rear, shower unit, vanity wash hand basin, low level W.C, half tiled walls, double radiator, access to roof space
Exterior Rear - Over grown rear garden, outside shed
Exterior Front - Walled garden
Entrance Door - Stained leaded lights to:-
Entrance Hall - Staircase to first floor with cupboard under, double radiator, doors to:-
Lounge - 4.44 x 3.6 (14'6" x 11'9") - Double glazed bay window to front, fireplace, double radiator, folding dividing doors to:-
Dining Room - 4.2 x 3.14 (13'9" x 10'3") - White UPVC double glazed double doors to conservatory, double radiator
Conservatory - 3 x 2.65 (9'10" x 8'8") - Of brick, glass and white UPVC construction, double glazed double doors to garden
Kitchen - 2.6 x 2 (8'6" x 6'6") - Double glazed window and door to garden, base and eye level cupboards, sink unit, double radiator, space and plumbing for washing machine
First Floor Landing - Access to roof space, doors to:-
Bedroom One - 4.6 x 2.9 (15'1" x 9'6") - Double glazed bay window to front, double radiator, built in cupboards
Bedroom Two - 3.9 x 3 (12'9" x 9'10") - Double glazed window to rear, double radiator, built in cupboards
Bedroom Three - 2.4 x 1.94 (7'10" x 6'4") - Double glazed window to front, radiator
Shower Room - 2.8 x 1.77 (9'2" x 5'9") - Double glazed window to rear, shower unit, vanity wash hand basin, low level W.C, half tiled walls, double radiator, access to roof space
Exterior Rear - Over grown rear garden, outside shed
Exterior Front - Walled garden
Council tax
First listed
Over a month agoEnergy Performance Certificate
Holmside, Gillingham ME7
Placebuzz mortgage repayment calculator
Monthly repayment
The Est. Mortgage is for a 25 years repayment mortgage based on a 10% deposit and a 5.5% annual interest. It is only intended as a guide. Make sure you obtain accurate figures from your lender before committing to any mortgage. Your home may be repossessed if you do not keep up repayments on a mortgage.
Holmside, Gillingham ME7 - Streetview
DISCLAIMER: Property descriptions and related information displayed on this page are marketing materials provided by Wright and Co Estate Agents - Gillingham. Placebuzz does not warrant or accept any responsibility for the accuracy or completeness of the property descriptions or related information provided here and they do not constitute property particulars. Please contact Wright and Co Estate Agents - Gillingham for full details and further information.





