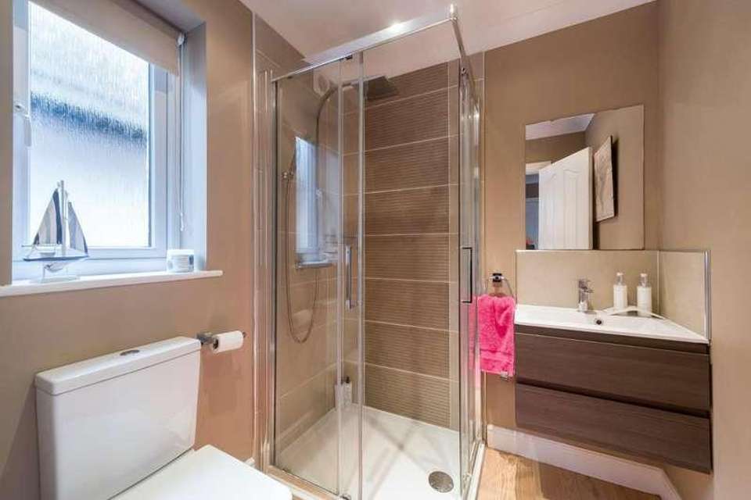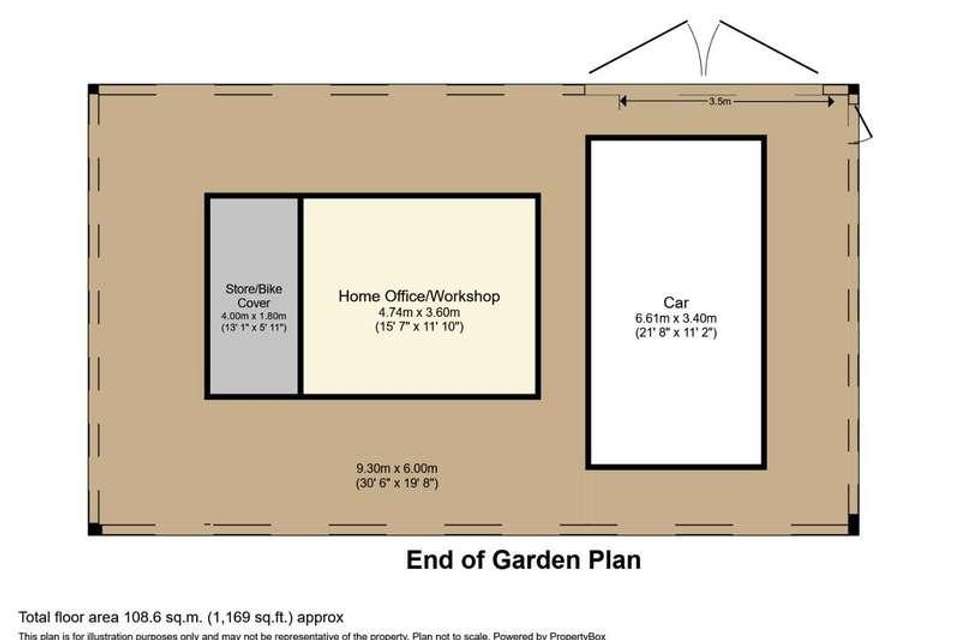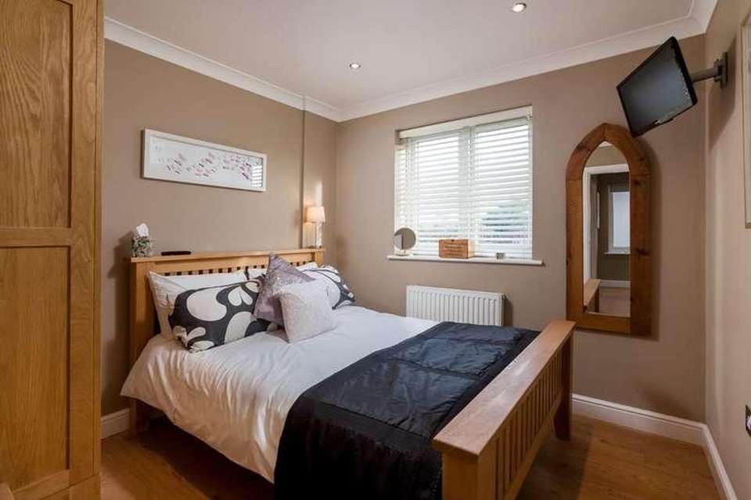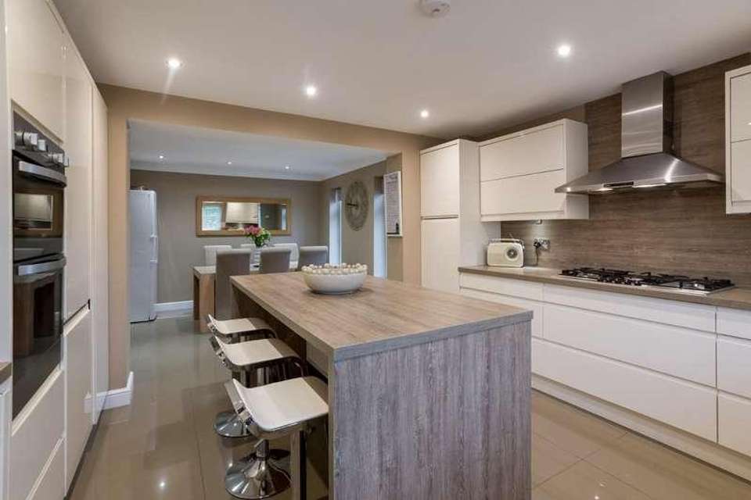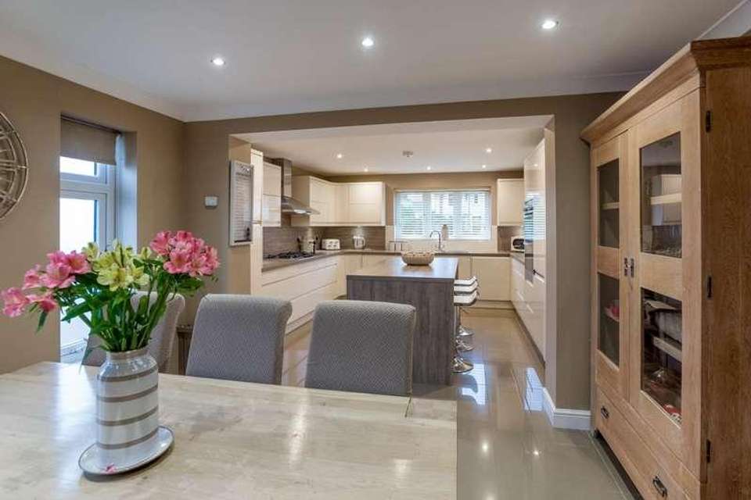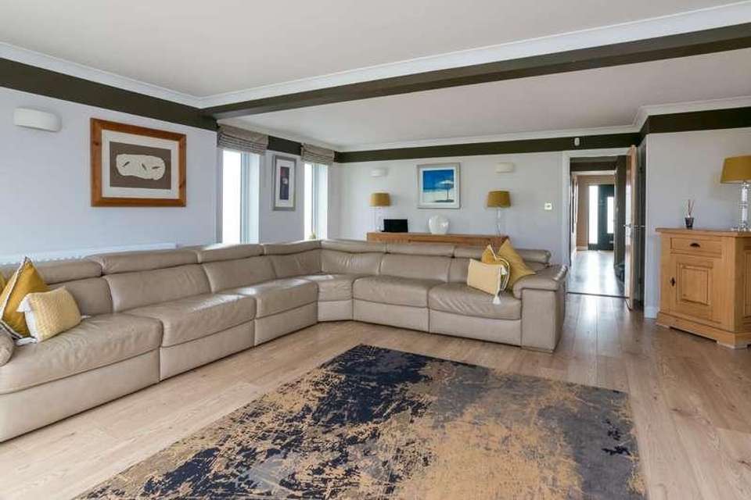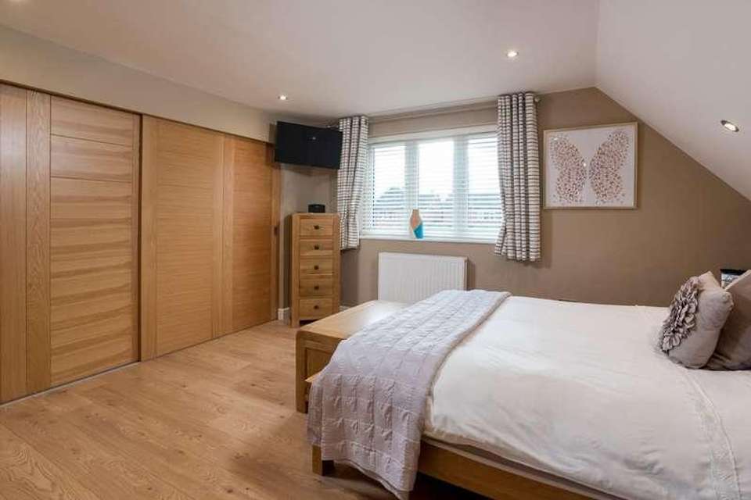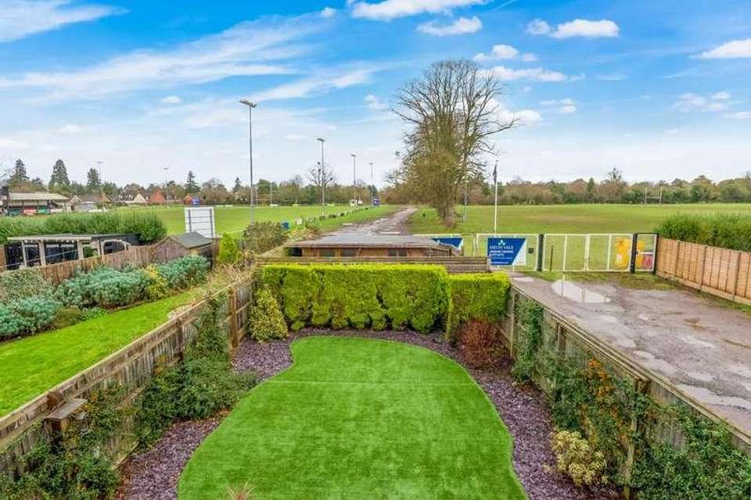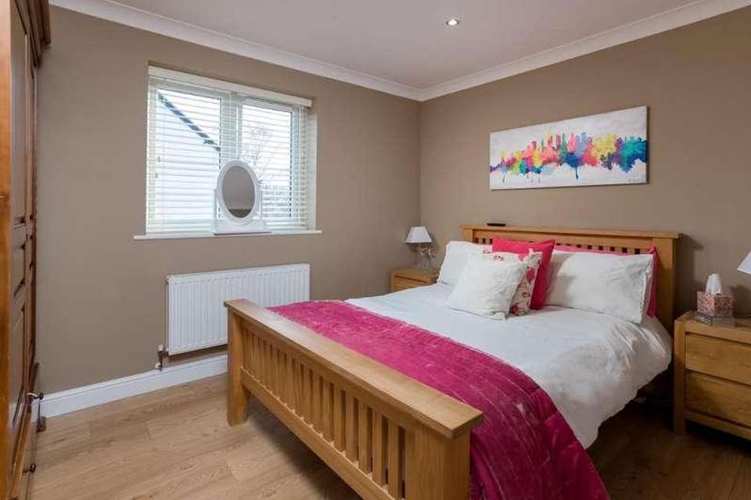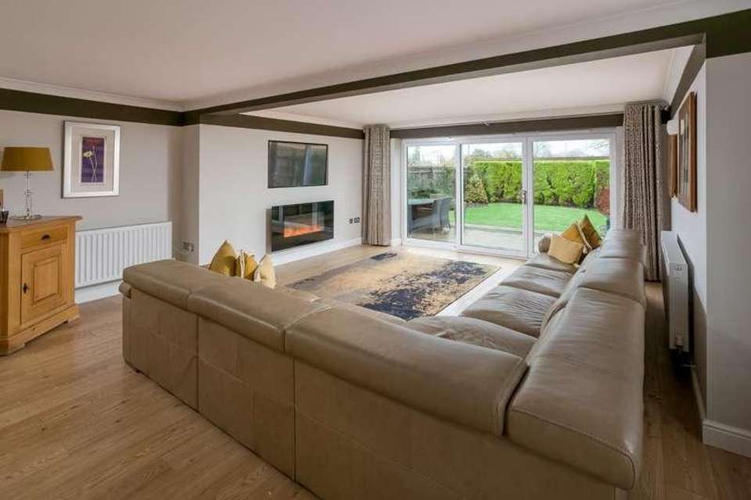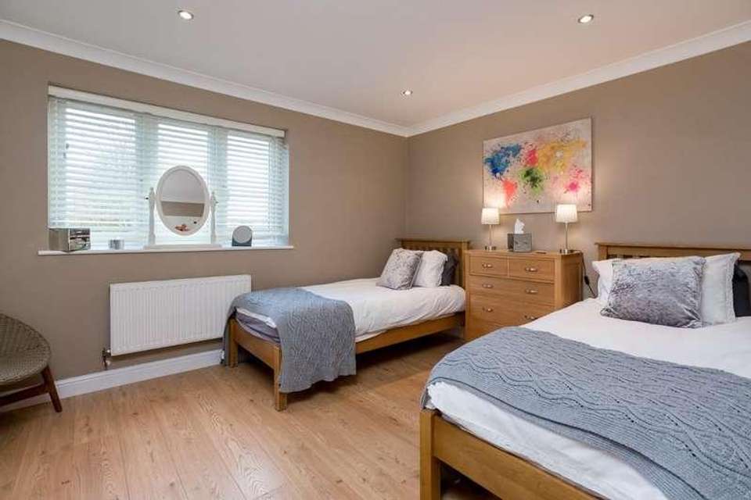4 bedroom detached house for sale
Stratford-upon-avon, CV37detached house
bedrooms
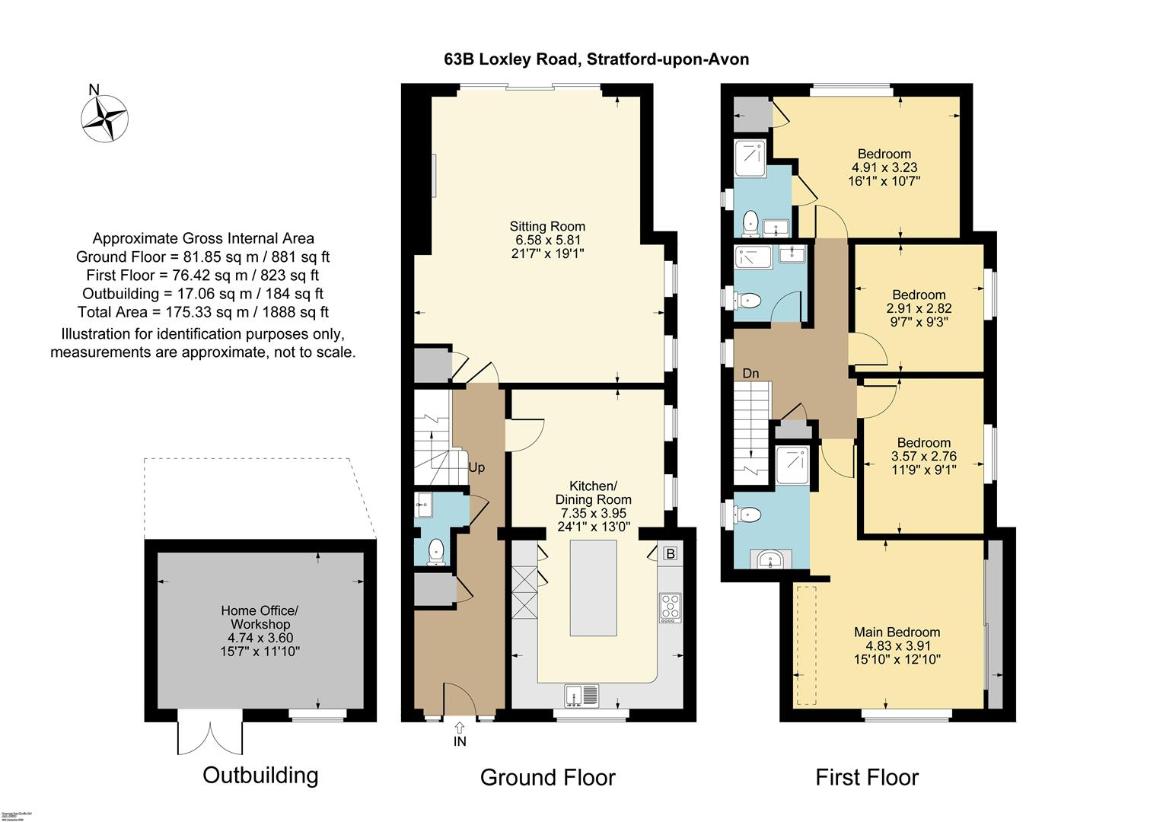
Property photos

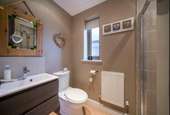
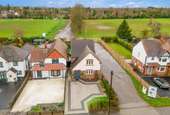
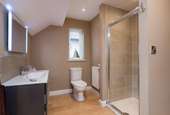
+12
Property description
Located in a highly desirable position within walking distance of the town, a detached four bedroom, two en suite residence. The main accommodation extends to over 1,700 sq.ft. Of brick and part rendered elevations under a pitched tiled roof, the property stands off the road behind a feature block paved parking and driveway area. Gated access leads round to the landscaped rear garden. At the foot of the garden, is an excellent workshop/hobby room/studio/work from home solution or granny annexe/Airbnb of circa 184 sq.ft. (subject to any necessary consents). Excellent and easy living for single/family/retired in close proximity of the town, excellent schools and sports clubs.ACCOMMODATIONA part glazed front door opens toENTRANCE HALLwith oak engineered floor and cloaks cupboard. Stairs to first floor and under-stairs area.CLOAKROOMwith wc and wash hand basin to built in drawer unit. Fuseboard.SITTING ROOMan excellent light and spacious room offering superb family entertaining space. Sliding doors to rear terrace and garden, oak engineered floor, useful store cupboard.FAMILY KITCHEN/BREAKFAST AND DINING ROOMwith a range of base and wall cupboard and drawer units incorporating central island, breakfast bar and seating area. Appliances include Zanussi double oven, dishwasher, Bosch five ring gas hob and matching stainless steel hood, integrated washing machine, integrated tumble dryer, integrated fridge and integrated freezer. Worcester Bosch gas fired central heating boiler to cupboard, tiled floor, space for dining table and chairs.FIRST FLOOR LANDINGwith hatch to roof space, linen cupboard.PRINCIPAL BEDROOMa good sized room with a full run of wardrobes, dressing area and open toEN SUITE SHOWER ROOMwith shower cubicle, wc and wash hand basin to built in drawer unit, lit mirror over.DOUBLE BEDROOM TWOoverlooking Stratford upon Avon Rugby Club to the rear, oak engineered floor.EN SUITE SHOWER ROOMwith wc, wash hand basin to built in cupboard and separate shower.DOUBLE BEDROOM THREEDOUBLE BEDROOM FOURSHOWER ROOMwith wc, wash hand basin to built in cupboard and shower.OUTSIDEREAR GARDENApproached via the gated access to the side of the property or the sliding doors from the sitting room at the rear. Immediately adjoining the rear of the property is a feature paved terrace with low maintenance astro turf lawn and low maintenance borders, mature hedging and leading through to:GATED PARKING AREA AND TIMBER OUTBUILDINGproviding 3.5m access toHARDSTANDING/PARKINGfor van/motorhome or caravan, or room to extend the timber outbuilding.TIMBER OUTBUILDING(4.74m x 3.6m) which is presently used as a workshop but could easily be a potential Airbnb, granny annexe, work from home studio, etc., (subject to planning permission if required). Timber and glazed construction, power and light, and with dry store/bike cover to rear.GENERAL INFORMATIONTENURE: The property is understood to be freehold although we have not seen evidence. This should be checked by your solicitor before exchange of contracts. SERVICES: We have been advised by the vendor that mains electricity, gas, water and drainage are connected to the property. However this should be checked by your solicitor before exchange of contracts. RIGHTS OF WAY: The property is sold subject to and with the benefit of any rights of way, easements, wayleaves, covenants or restrictions etc. as may exist over same whether mentioned herein or not.COUNCIL TAX: Council Tax is levied by the Local Authority and is understood to lie in Band E.CURRENT ENERGY PERFORMANCE CERTIFICATE RATING: C. A full copy of the EPC is available at the office if required.VIEWING: By Prior Appointment with the selling agent.
Interested in this property?
Council tax
First listed
Over a month agoStratford-upon-avon, CV37
Marketed by
Peter Clarke & Co 53 Henley Street & 1 Meer Street,Stratford Upon Avon,Warwickshire,CV37 6PTCall agent on 01789 415 444
Placebuzz mortgage repayment calculator
Monthly repayment
The Est. Mortgage is for a 25 years repayment mortgage based on a 10% deposit and a 5.5% annual interest. It is only intended as a guide. Make sure you obtain accurate figures from your lender before committing to any mortgage. Your home may be repossessed if you do not keep up repayments on a mortgage.
Stratford-upon-avon, CV37 - Streetview
DISCLAIMER: Property descriptions and related information displayed on this page are marketing materials provided by Peter Clarke & Co. Placebuzz does not warrant or accept any responsibility for the accuracy or completeness of the property descriptions or related information provided here and they do not constitute property particulars. Please contact Peter Clarke & Co for full details and further information.





