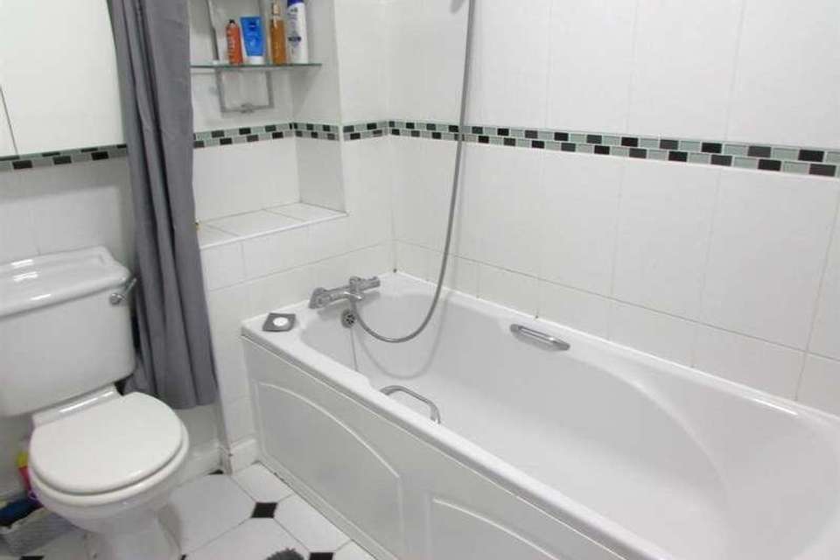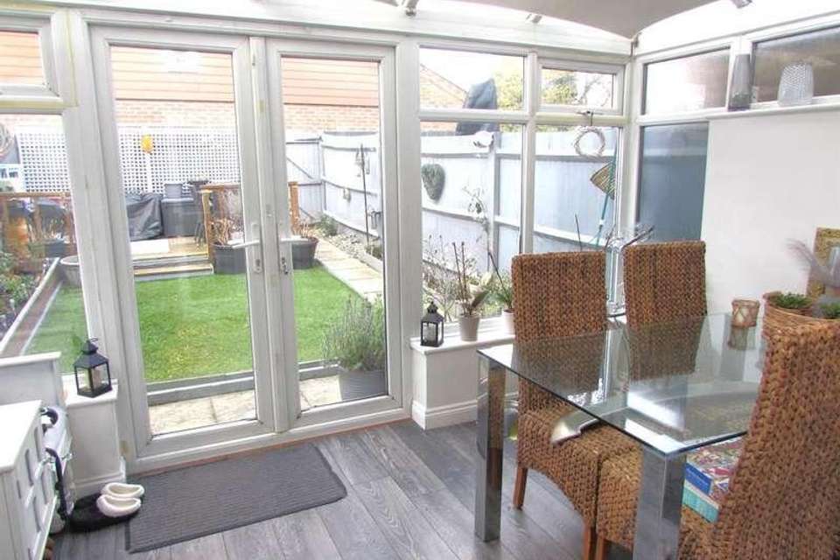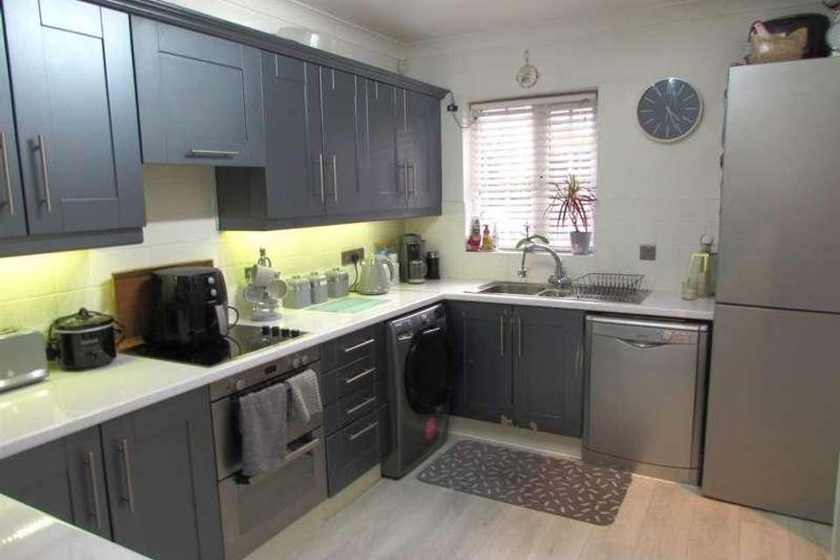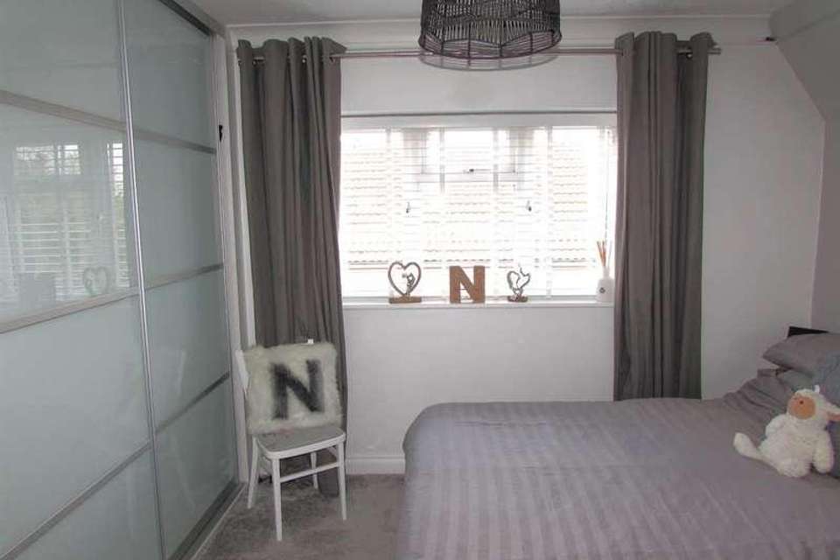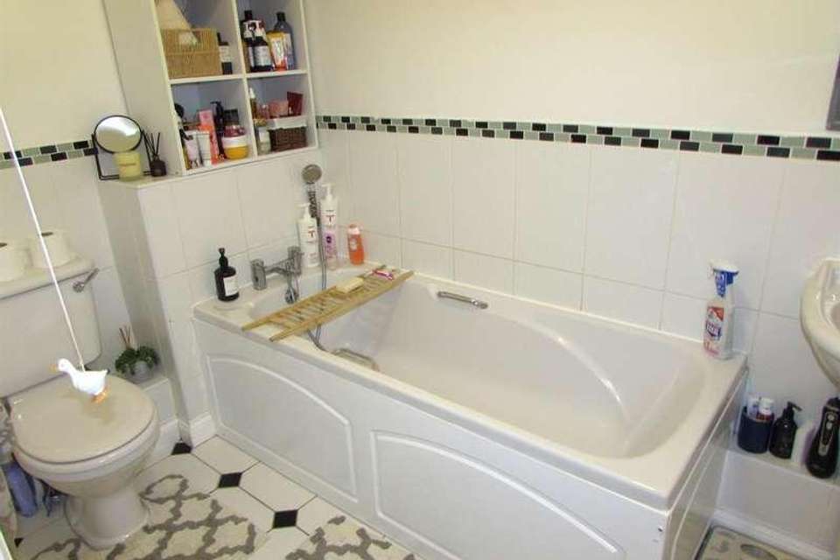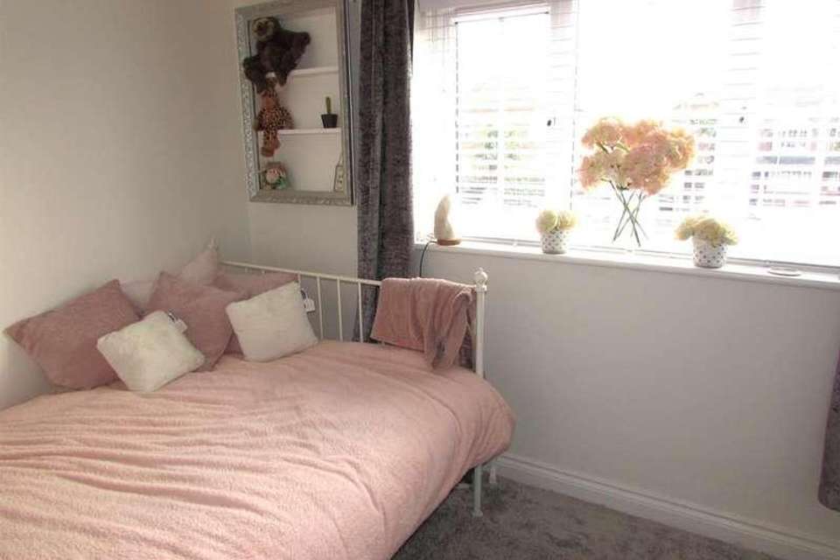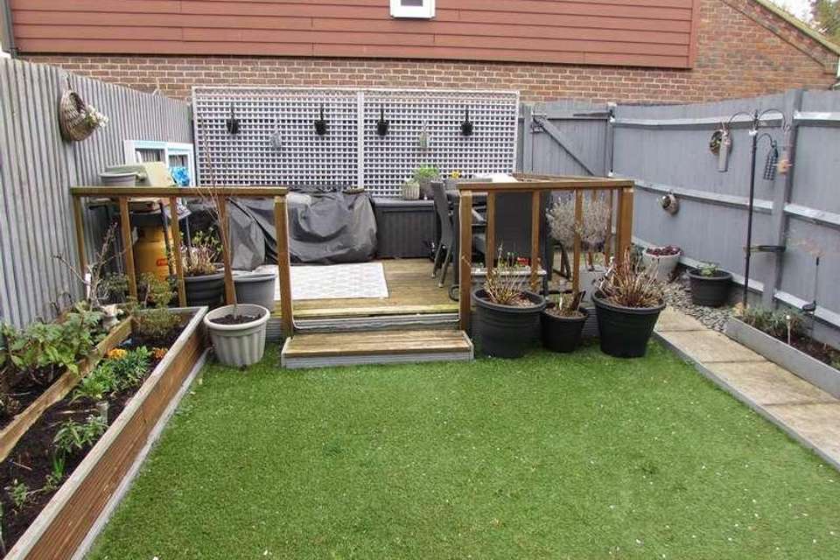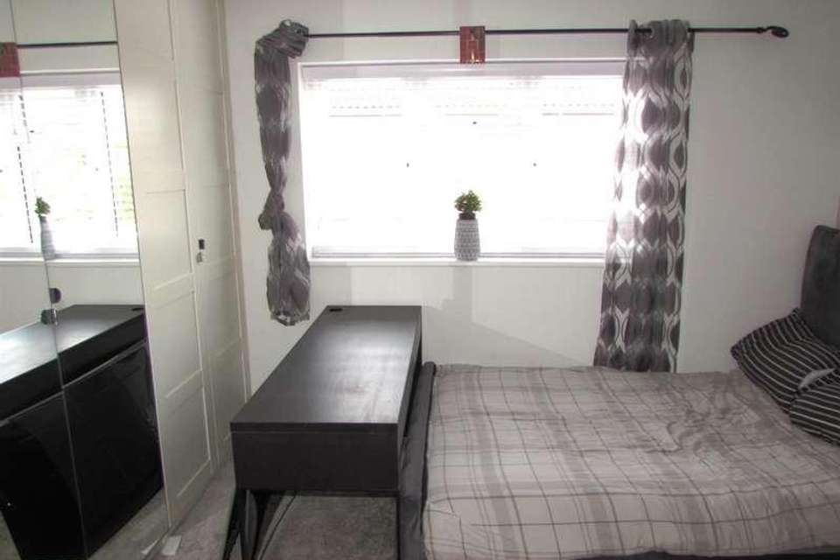4 bedroom end of terrace house for sale
Hockliffe, LU7terraced house
bedrooms
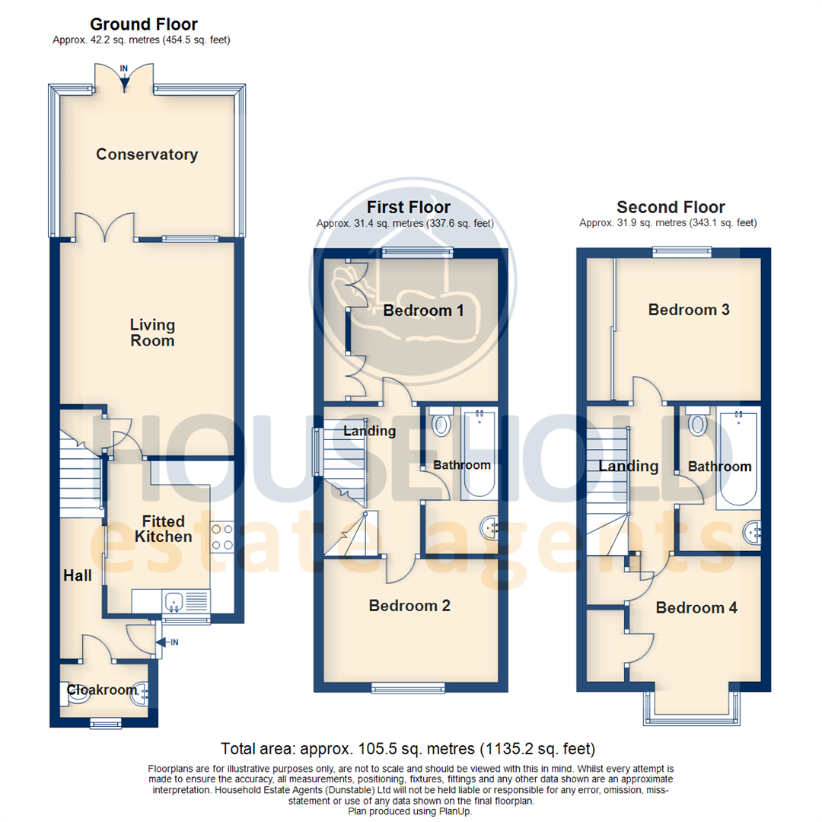
Property photos

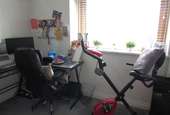
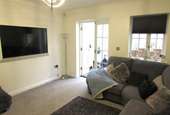
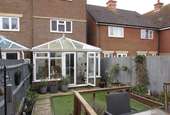
+8
Property description
This four bedroom, two bathroom end terrace house is located in the village of Hockliffe, which is ideally placed for the commuter with the A5 -M1 link road, Leighton Buzzard and Harlington train Stations all being a short drive away. The accommodation comprises entrance hall, cloakroom, fitted kitchen, living room and conservatory to the ground floor, two bedrooms and bathroom to the first floor and on the second floor there are two further bedrooms and bathroom. Outside there is a lovely back garden and two parking spaces in the residents parking area. Call now to arrange a viewing.HallwayEntered via composite front door, motion detecting lighting, staircase to the upper floorsCloakroomFitted with a Low level W.C, pedestal wash hand basin, double glazed window to front aspectFitted Kitchen3.76m x 2.62m (12'4 x 8'7 )fitted with a range of floor and wall units with under cabinet lighting and worktop over, one and a half bowl sink unit with pull out spray head, fitted oven, hob and extractor, plumbing for washing machine, dishwasher and space for tumble dryer,Living Room4.39m x 3.81m max (14'5 x 12'6 max)Double doors to the conservatory, window to the conservatory, T.V point, built in cupboardConservatory2.92m x 3.45m (9'7 x 11'4 )Double glazed and brick conservatory with French doors to the rear gardenFirst floor landingStaircase to the second floorBedroom 13.05m x 2.95m to wardrobes (10'0 x 9'8 to wardroDouble glazed window to rear, fitted wardobesBedroom 22.54m x 3.68m (8'4 x 12'1 )Double glazed window to front aspectBathroomLow level W.C, pedestal wash hand basin, panelled bath, extractor fanSecond floor landingDouble glazed window to side aspectBedroom 33.18m x 3.05m (10'5 x 10 )Double glazed window to rear aspect, fitted wardrobesBedroom 43.00m x 2.74m (9'10 x 9'0 )Double glazed box bay window to front aspect, two built in storage cupboardsBathroomLow level W.C, pedestal wash hand basin, panelled bath with shower attachment, extractor fanOutsideRear GardenFlower and shrub borders with artificial grass and decked area. Gated access to the residents parking areaParkingTwo parking spaces in residents parking area
Interested in this property?
Council tax
First listed
Over a month agoHockliffe, LU7
Marketed by
Household Estate Agents 15b High Street North,Dunstable,Bedsfordshire,LU6 1HXCall agent on 01582 477077
Placebuzz mortgage repayment calculator
Monthly repayment
The Est. Mortgage is for a 25 years repayment mortgage based on a 10% deposit and a 5.5% annual interest. It is only intended as a guide. Make sure you obtain accurate figures from your lender before committing to any mortgage. Your home may be repossessed if you do not keep up repayments on a mortgage.
Hockliffe, LU7 - Streetview
DISCLAIMER: Property descriptions and related information displayed on this page are marketing materials provided by Household Estate Agents. Placebuzz does not warrant or accept any responsibility for the accuracy or completeness of the property descriptions or related information provided here and they do not constitute property particulars. Please contact Household Estate Agents for full details and further information.





