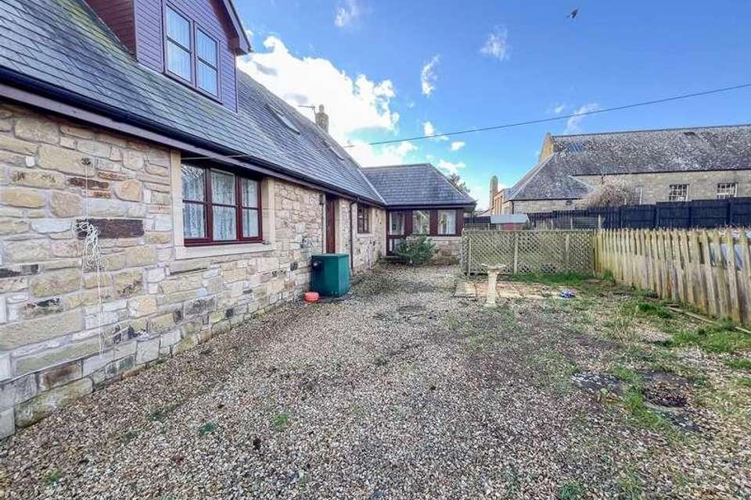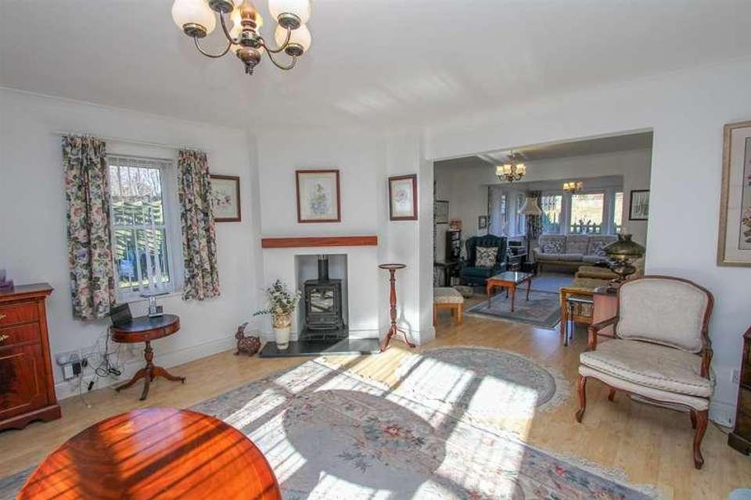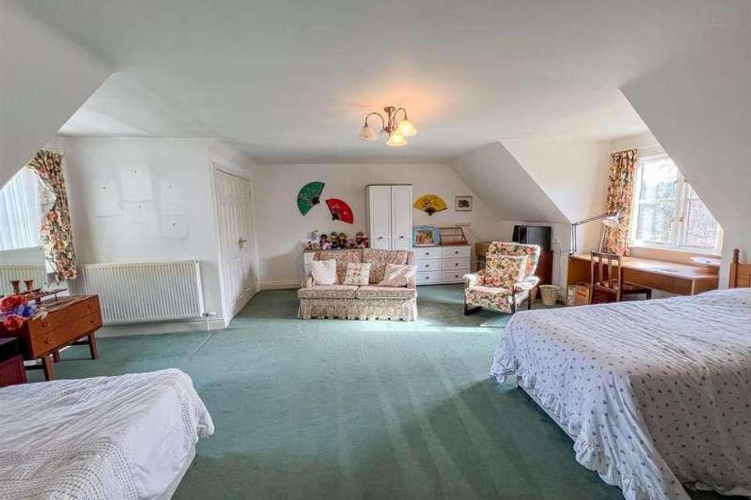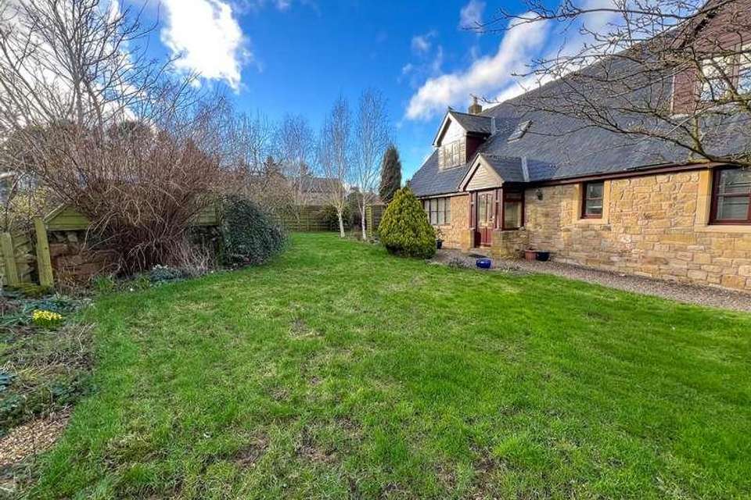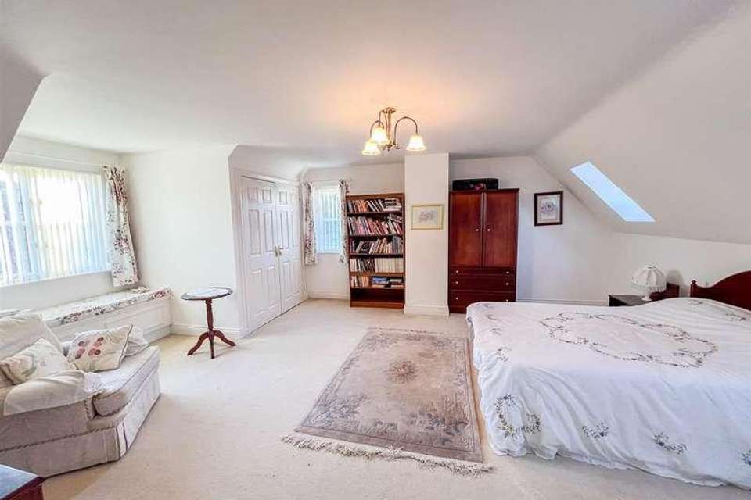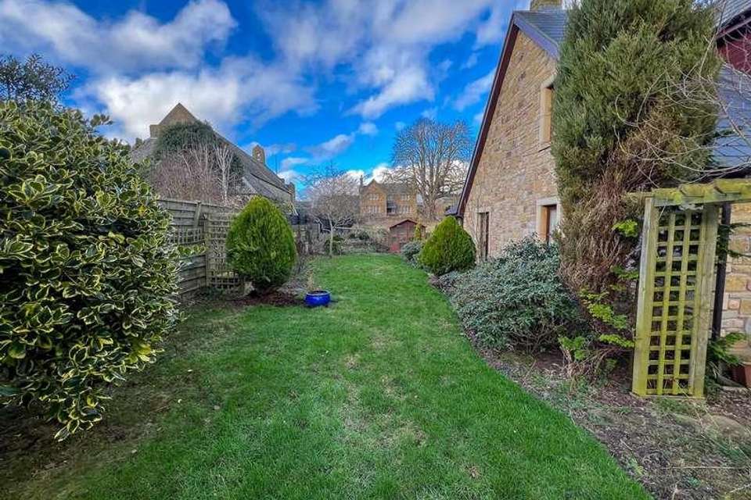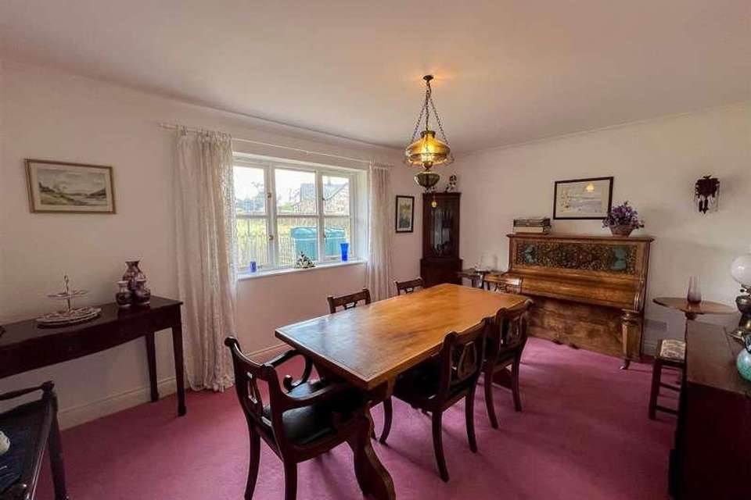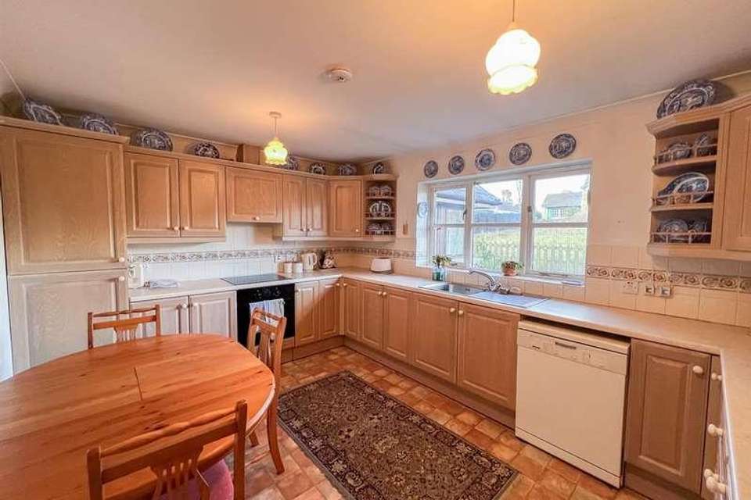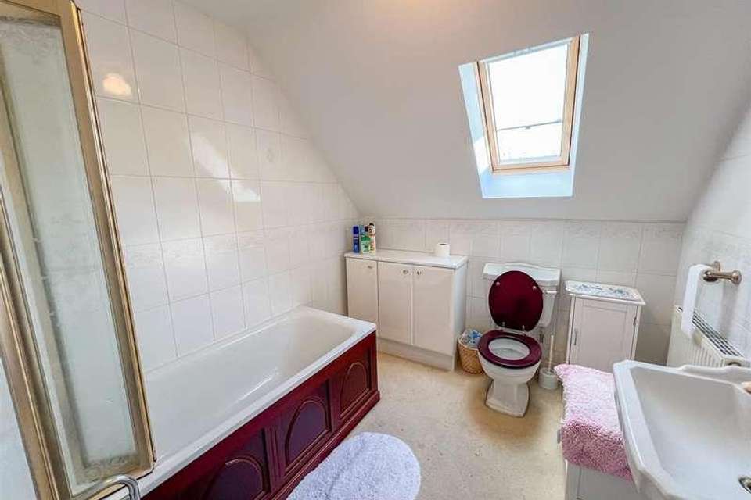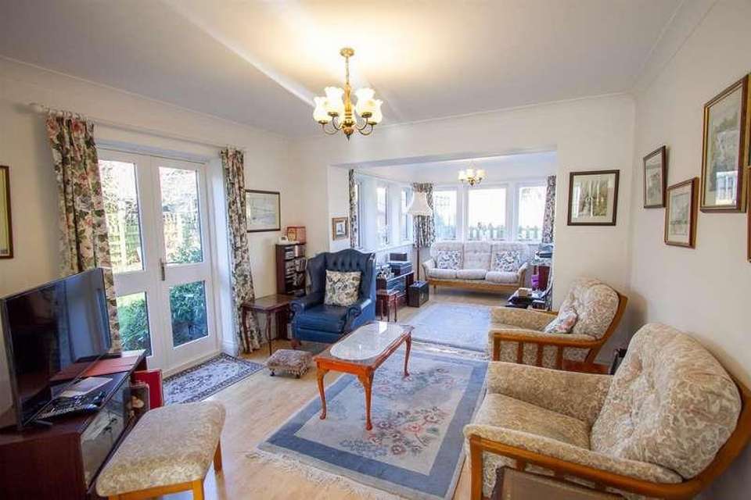3 bedroom detached house for sale
Cornhill-on-tweed, TD12detached house
bedrooms
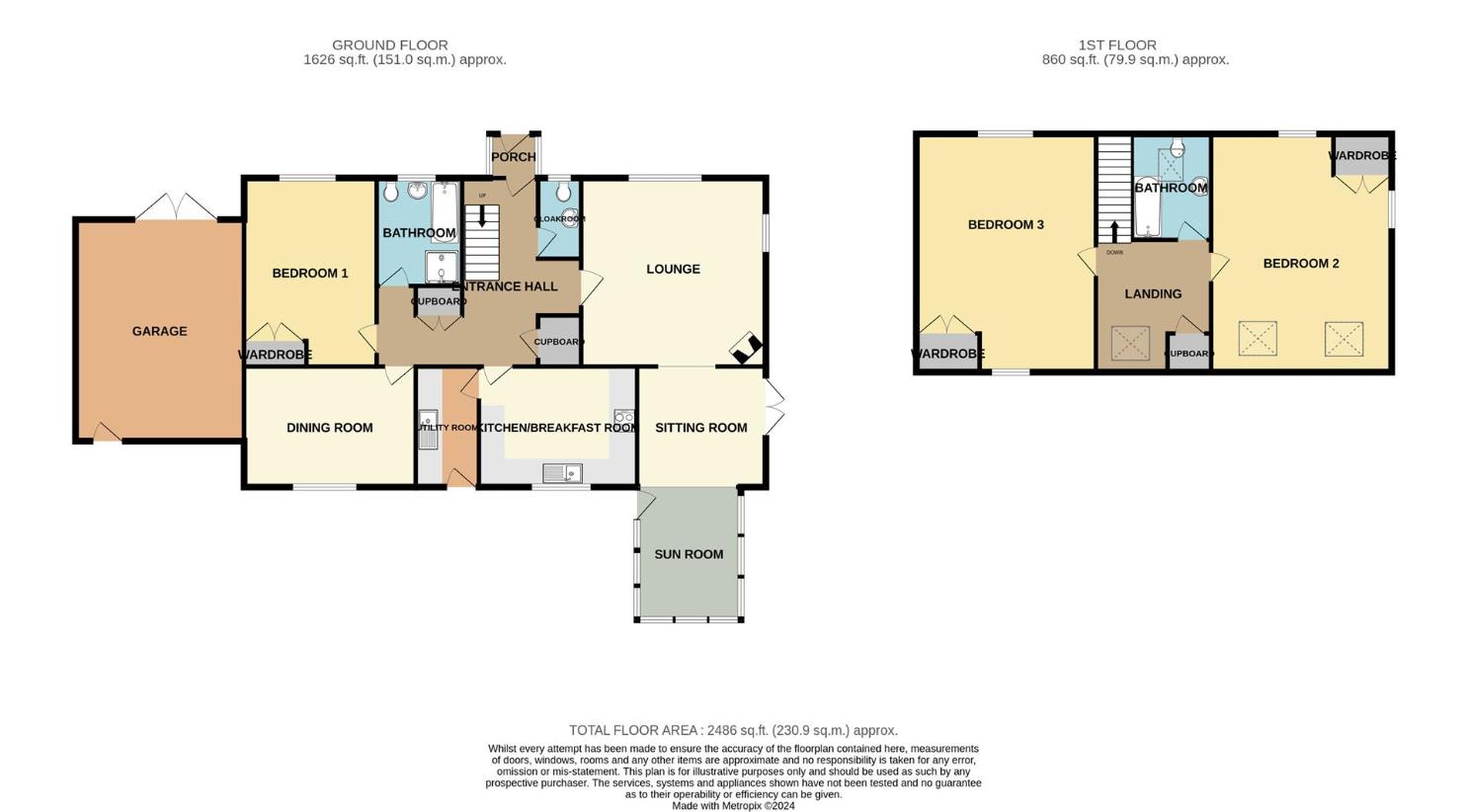
Property photos

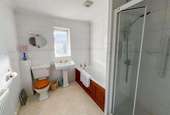
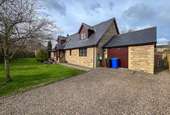
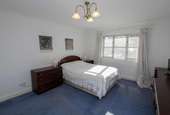
+10
Property description
Situated in a quiet cul-de-sac within the small village of Crookham some four miles from Cornhill-on-Tweed, this superior three bedroom detached dormer bungalow would make a stunning family or retirement home. This attractive stone built property offers spacious and well proportioned living accommodation which has the benefits of full double glazing and oil fired central heating.The property is entered through a porch into an entrance hall with an carved staircase to the first floor landing and a cloakroom. There is a large dual aspect lounge with an inglenook fireplace with a log burning stove and a doorway to a sitting room with French doors to the side garden, doorway to the sunroom with views over the gardens and surrounding area. The property has a breakfasting kitchen with an excellent range of limed oak units with appliances and a door to the utility room. Also on the ground floor is a dining room which could be used as an extra bedroom, a double bedroom with a fitted wardrobe and a bathroom. On the first floor is a bathroom and two substantial double bedrooms, both with fitted wardrobes.Ample parking on a driveway in front of a garage. Gardens surrounding the property on three sides which include lawns bounded by shrubberies, flowerbeds and gravelled sitting areas.Location: Berwick-upon-Tweed 14 miles, Wooler 9 miles, Kelso 14 miles, Edinburgh 54 Miles, Newcastle 56 miles.Viewing is recommended.Porch1.14m x 1.30m (3'9 x 4'3)Partially glazed entrance door giving access to the porch, which has a window either side and a glazed door to the entrance hall.Entrance HallThe entrance hall has an attractive carved staircase to the first floor landing, a built-in storage cupboard and a linen cupboard with a central heating radiator. Two power points.Cloakroom2.16m x 1.14m (7'1 x 3'9)Fitted with a white two piece suite, which includes a toilet with a toilet roll holder, a wash hand basin and a central heating radiator with a towel rail above. Frosted window to the front.Lounge5.00m x 4.90m (16'5 x 16'1)A large dual aspect reception room with four windows to the front and a window to the side making it a bright and airy room. Inglenook fireplace with a log burning stove sitting on a tiled hearth. Central heating radiator, a television point, eight power points and two television points. Doorway to the sitting room.Sitting Room3.10m x 3.45m (10'2 x 11'4)A multifunctional room with double French doors to the side garden. Central heating radiator, a television point and four power points. Doorway to the sunroom.Sun Room3.51m x 2.77m (11'6 x 9'1)Glazed and three sides overlooking the gardens and surrounding areas, the sun room has a partially glazed entrance door to the rear garden, a central heating radiator and four power points.Kitchen/Breakfast Room3.18m x 4.19m (10'5 x 13'9)Fitted with an excellent range of limed oak wall and floor kitchen units with marble effect worktop surfaces with a tiled splash back. The kitchen has a built-in oven, four ring ceramic hob with a cooker hood above. Stainless steel sink and drainer below the triple window to the rear. Plumbing for a dish washing machine, a central heating radiator and twelve power points.Utility Room3.18m x 1.68m (10'5 x 5'6)Fitted with a range of limed oak wall and floor storage cupboards with marble effect worktop surfaces. Stainless steel sink, plumbing for an automatic washing machine and space for a tumble dryer and fridge freezer. Central heating radiator and a partially glazed entrance door to the rear. Four power points.Dining Room/Bedroom 43.20m x 4.70m (10'6 x 15'5)A spacious reception room which could be used as an extra bedroom if required, the dining room has a triple window to the rear, a central heating radiator and six power points.Bedroom 15.00m x 3.53m (16'5 x 11'7)A large double bedroom with a triple window to the front and a built-in double wardrobe. Central heating radiator and seven power points.Bathroom2.87m x 2.26m (9'5 x 7'5)Fitted with a white four piece suite which includes a shower cubicle, a bath, a wash hand basin below the frosted window to the front and a tilted mirror and shaver light and socket to the side. Toilet with a toilet roll holder and a central heating radiator.First Floor Landing3.18m x 3.48m (10'5 x 11'5)Large built-in storage cupboard and a velux window to the rear. Central heating radiator and access to the loft. Two power points.Bedroom 36.30m x 4.78m (20'8 x 15'8)A large double bedroom with a double window to the front, a single window to the side and two velux windows to the rear, the bedroom has a built-in double wardrobe and access to eaves storage. Central heating radiator and eight power points.Bathroom2.51m x 2.24m (8'3 x 7'4)Fitted with a three piece suite which includes a bath with an electric shower and screen above, a toilet with a toilet roll holder and a wash hand basin with a tilt mirror and a shaver light and socket above. Velux window to the front and a built-in bathroom cabinet.Bedroom 25.72m x 6.02m (18'9 x 19'9)Another large double bedroom with a double window to the front and rear and a built-in double wardrobe and access to eaves storage. Central heating radiator and eight power points.Garage5.89m x 4.47m (19'4 x 14'8)Double doors giving access to the garage which has a glazed door to the rear, lighting and power connected.GardensParking on a driveway in front of the garage offering parking for two cars. Lawn garden at the front and side of the property with well stocked flowerbeds and shrubberies. Enclosed rear garden which has been landscaped for ease of maintenance and has a garden shed.General InformationFull double glazing.Full oil fired central heating.All fitted floor coverings are included in the sale.All mains services are connected except for gas.Council tax band E.Tenure- Freehold.Agency InformationOFFICE OPENING HOURSMonday - Friday 9.00 - 17.00 Saturday 9.00 - 12.00 FIXTURES & FITTINGSItems described in these particulars are included in sale, all other items are specifically excluded. All heating systems and their appliances are untested.VIEWINGStrictly by appointment with the selling agent and viewing guidelines due to Coronavirus (Covid-19) to be adhered to.
Interested in this property?
Council tax
First listed
Over a month agoCornhill-on-tweed, TD12
Marketed by
Aitchisons Property Centre 36 Hide Hill,Berwick-upon-Tweed,TD15 1ABCall agent on 01289 307571
Placebuzz mortgage repayment calculator
Monthly repayment
The Est. Mortgage is for a 25 years repayment mortgage based on a 10% deposit and a 5.5% annual interest. It is only intended as a guide. Make sure you obtain accurate figures from your lender before committing to any mortgage. Your home may be repossessed if you do not keep up repayments on a mortgage.
Cornhill-on-tweed, TD12 - Streetview
DISCLAIMER: Property descriptions and related information displayed on this page are marketing materials provided by Aitchisons Property Centre. Placebuzz does not warrant or accept any responsibility for the accuracy or completeness of the property descriptions or related information provided here and they do not constitute property particulars. Please contact Aitchisons Property Centre for full details and further information.





