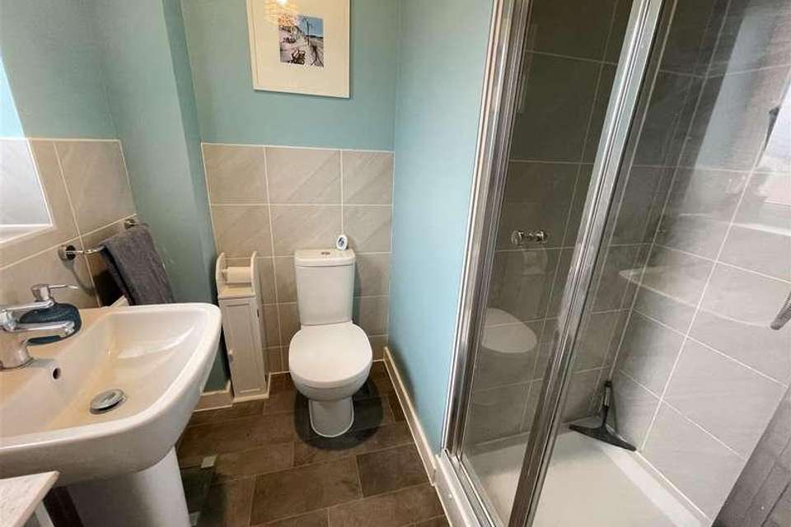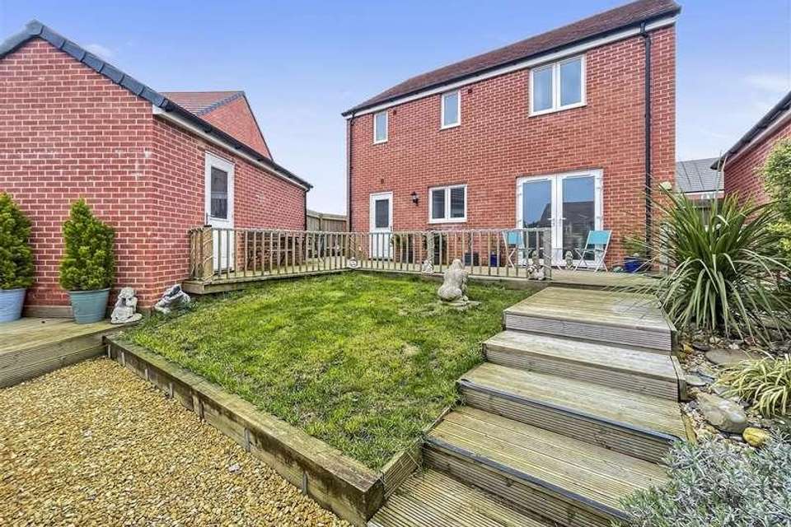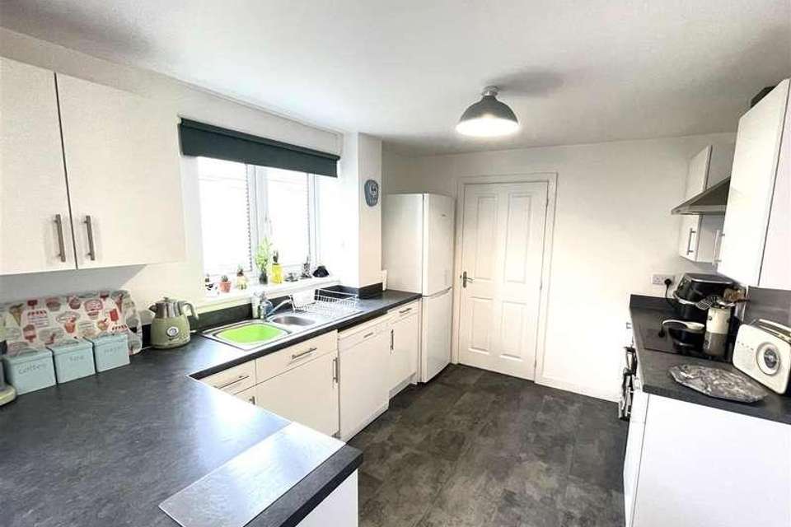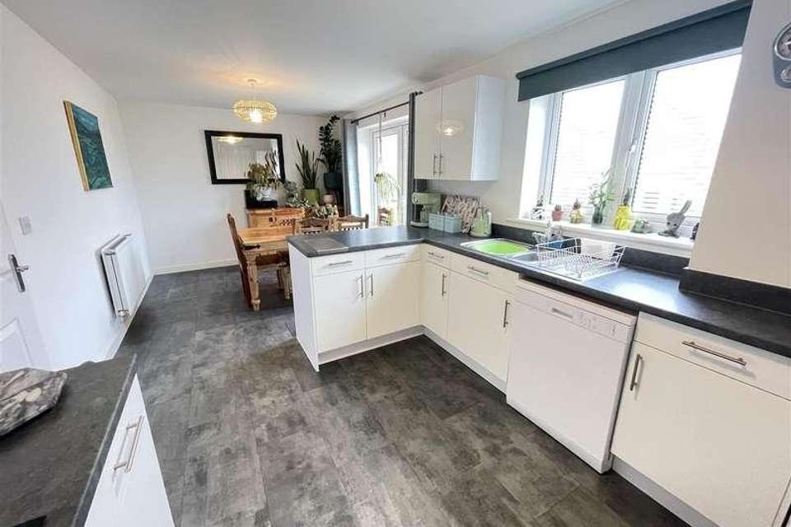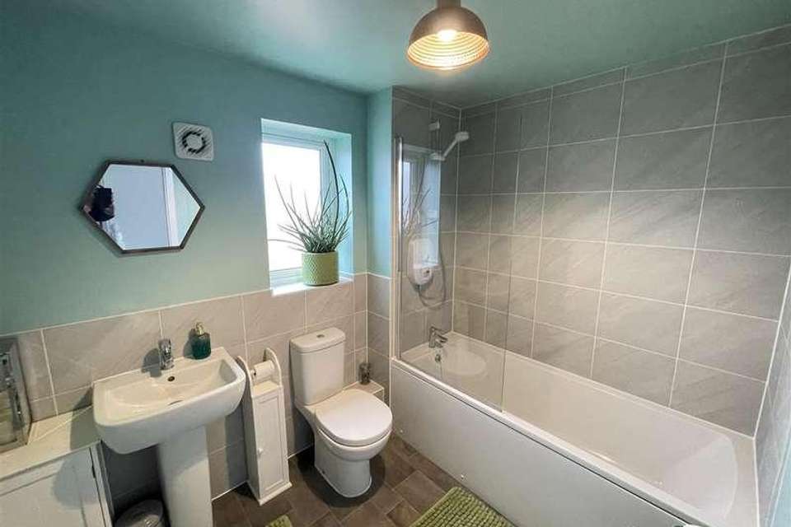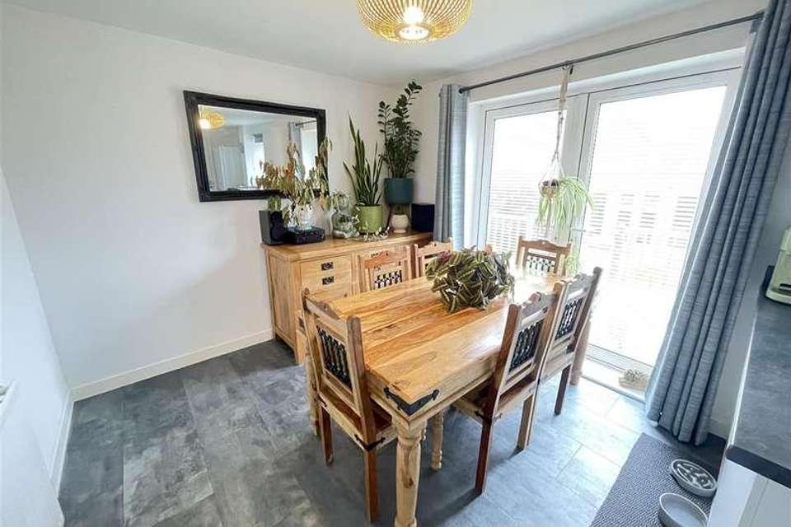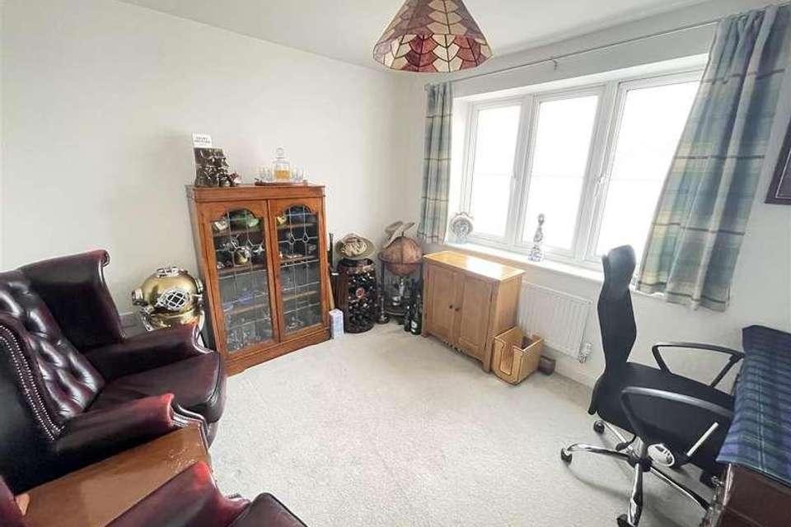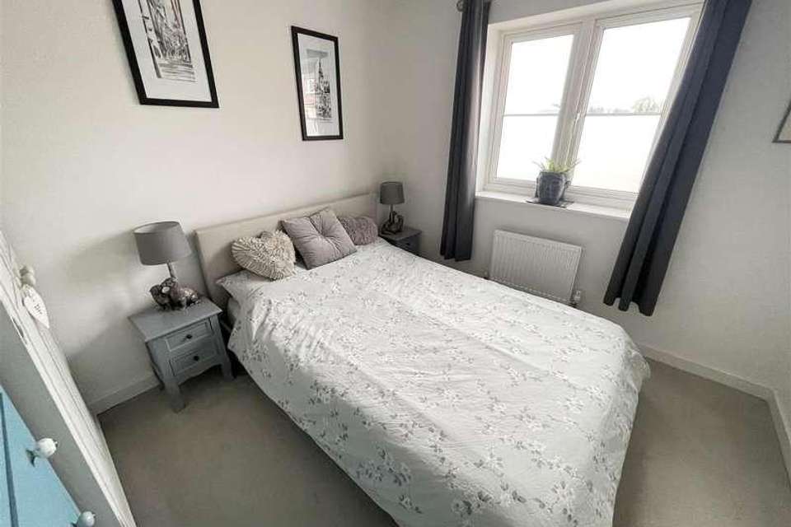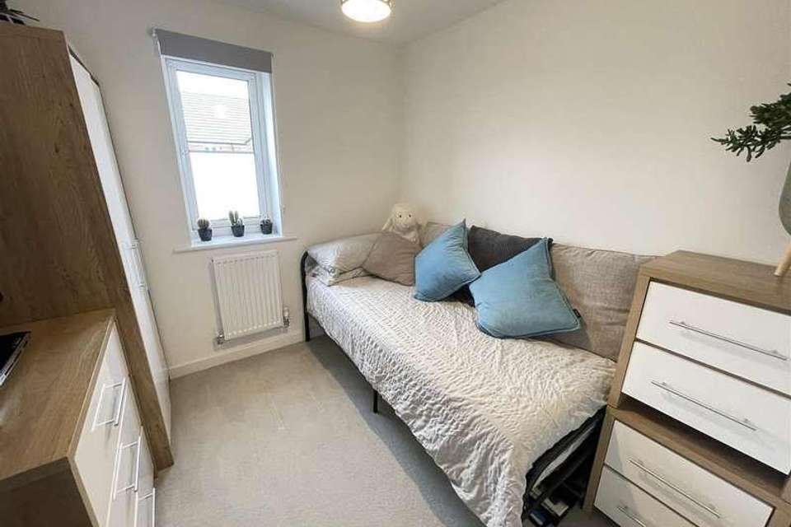4 bedroom detached house for sale
Salisbury, SP2detached house
bedrooms
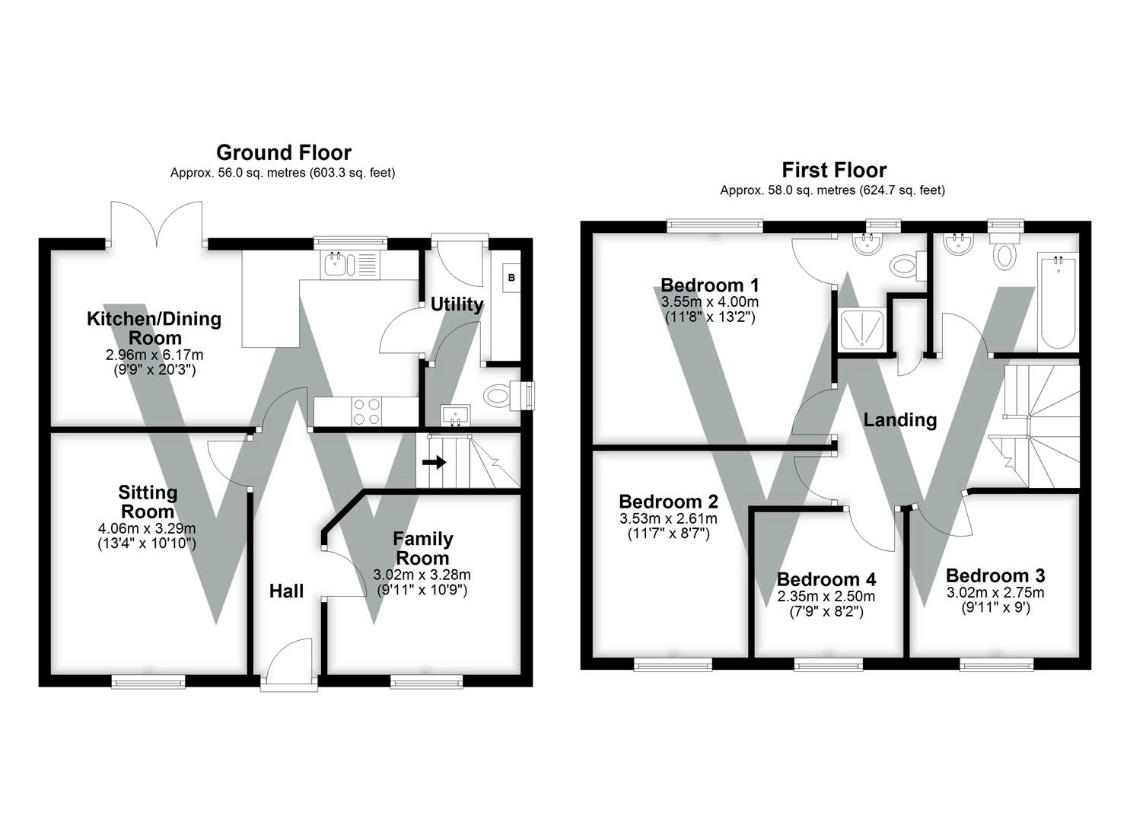
Property photos

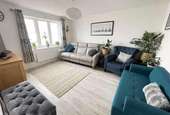
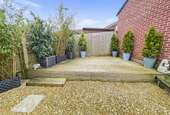
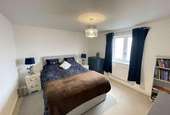
+10
Property description
A nearly new, detached family home, offered in excellent order throughout together with driveway parking for up to 6 vehicles and garage.DescriptionAn exceptionally spacious, nearly new, detached family home, offered in excellent order throughout, with a very large kitchen/breakfast room, 2 reception rooms, cloakroom and utility on the ground floor together with 4 bedrooms, ensuite shower room and family bathroom. Further benefits include a good sized garden, garage, driveway with parking for up to 6 vehicles, gas central heating, double glazing, hard flooring to the ground floor and the residue of an NHBC building guarantee. It is situated in a popular developement close to Bunny Park which offers great dog and family walking and it is within a short walk of the primary school. Highly recommended for an early viewing!Property SpecificsThe accommodation is arranged as follows, all measurements being approximate:Entrance PorchExternal light.Entrance HallStairs to first floor, wood effect flooring.Family RoomSitting RoomWood effect flooring.Kicthen/Dining RoomDouble doors to garden, stone effect flooring, range of work surfaces with inset one and a half bowl stainless steel sink unit with mixer tap over, space for dishwasher and fridge/freezer, base and wall cupboards and drawers, built in double oven with 4 ring hob over and stainless steel extractor hood.Utility RoomStone effect flooring, door to garden, work surface with cupboard below and space for washing machine and tumble drier. Wall cupboard with Ideal Logic gas fired boiler for heating and hot water.CloakroomFirst floor LandingHatch to loft space, deep shelved airing cupboard.Bedroom OneEnsuite Shower RoomLow level wc, hand basin and shower cubicle with glass door and thermostatic mixer shower, part tiled walls, extractor fan.Bedroom TwoBedroom ThreeBedroom FourFamily BathroomWhite suite of panel bath with electric shower over and glass screen, low level wc and hand basin, part tiled walls, extractor fan.OutsideTo the front are gravel areas for easy maintenance. To the side is a large tarmacadam driveway with parking for up to 6 vehicles. A side access gate leads to the rear garden with large decked area leading to lawn and gravel area, further decking area. Shrubs and plants. All designed for easy maintenance. Summer House 3.16m x 1.91m.GarageUp and over door, pedestrian side door, light and power.ServicesAll mains services are connected.OutgoingsThe Council Tax Band is C and the payment for the year 2023/2024 payable to Wiltshire Council is ?2,129.43DirectionsFrom our offices in Castle StreetWHAT3WORDSWhat3Words reference is: ///slacker.hiker.kitchenDirectionsFrom Salisbury take the A360 Devizes Road. At the third roundabout turn left into Adlam Way and second left into Coberley Drive. Continue to the end where 63 will be seen on the left hand side.
Interested in this property?
Council tax
First listed
Over a month agoSalisbury, SP2
Marketed by
Whites Estate Agents Castle Chambers,47 Castle Street,Salisbury,SP1 3SPCall agent on 01722 336 422
Placebuzz mortgage repayment calculator
Monthly repayment
The Est. Mortgage is for a 25 years repayment mortgage based on a 10% deposit and a 5.5% annual interest. It is only intended as a guide. Make sure you obtain accurate figures from your lender before committing to any mortgage. Your home may be repossessed if you do not keep up repayments on a mortgage.
Salisbury, SP2 - Streetview
DISCLAIMER: Property descriptions and related information displayed on this page are marketing materials provided by Whites Estate Agents. Placebuzz does not warrant or accept any responsibility for the accuracy or completeness of the property descriptions or related information provided here and they do not constitute property particulars. Please contact Whites Estate Agents for full details and further information.





