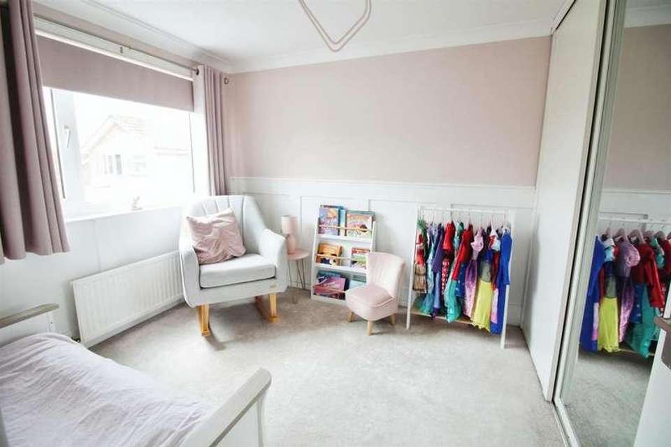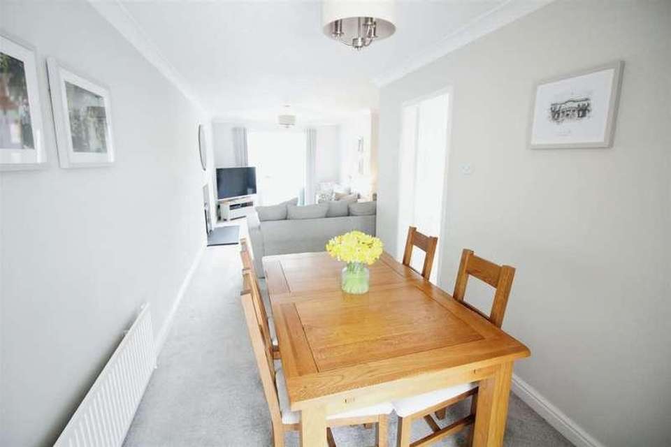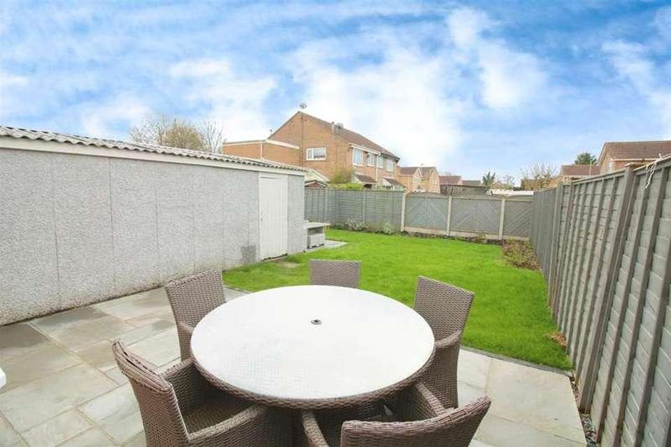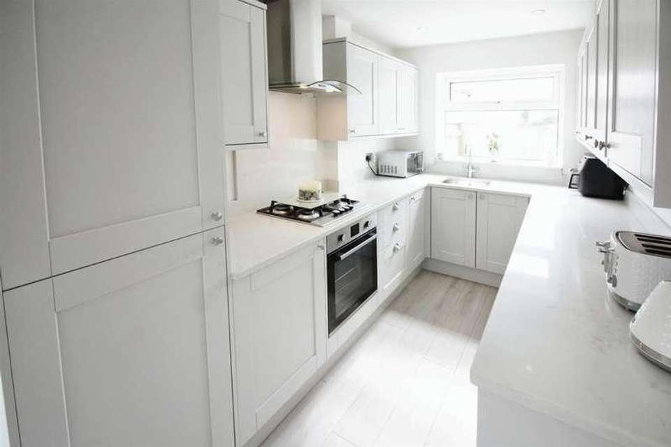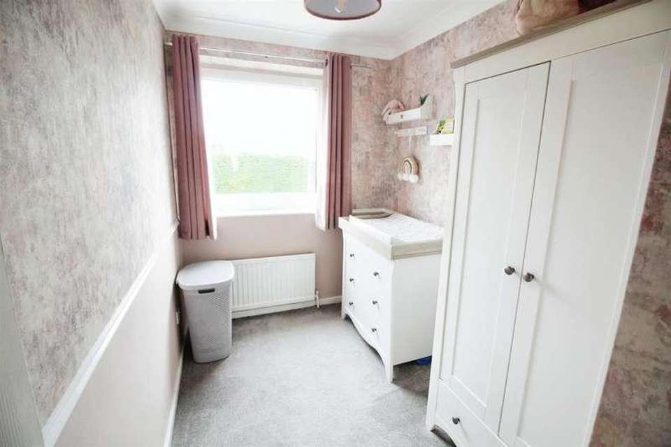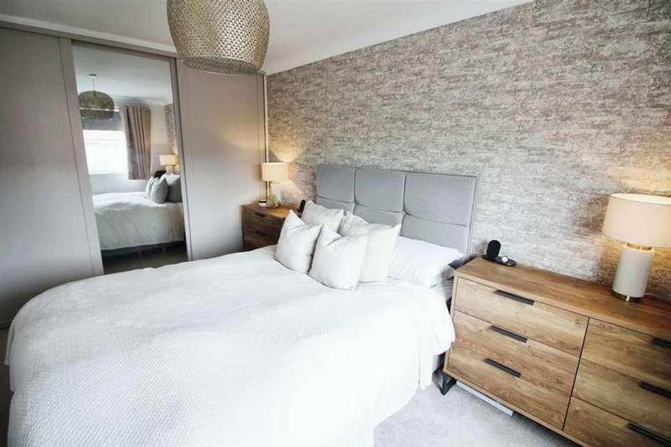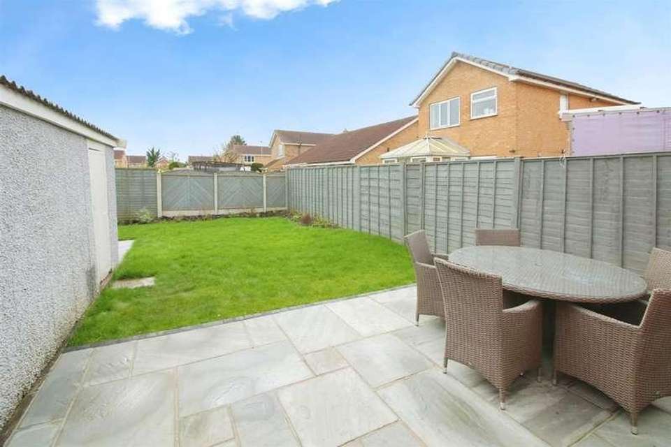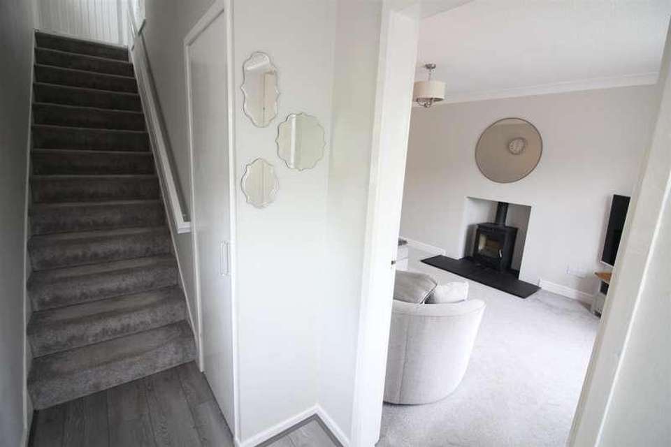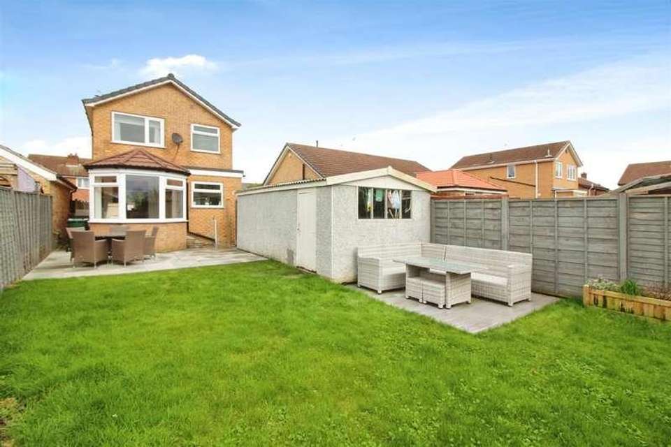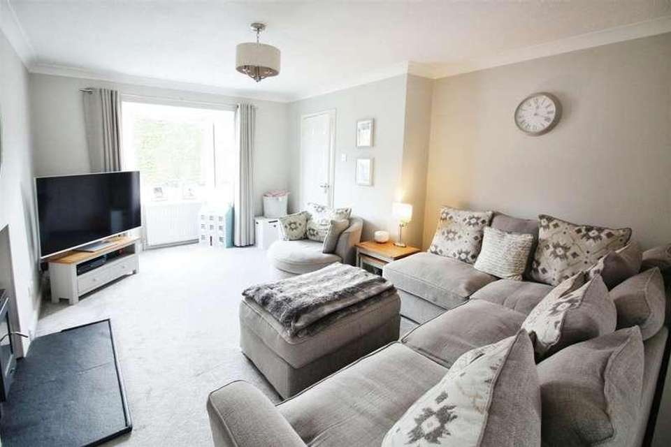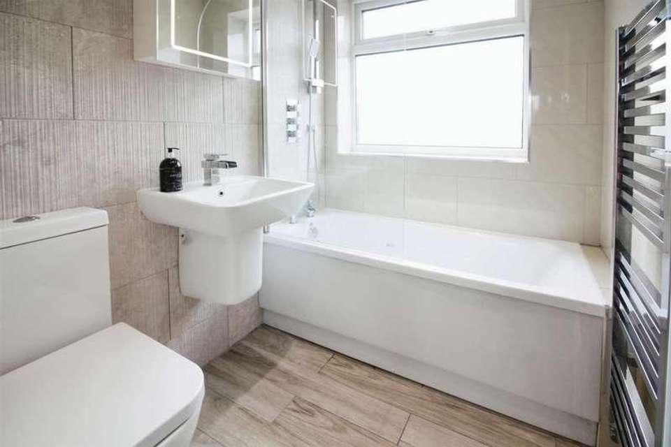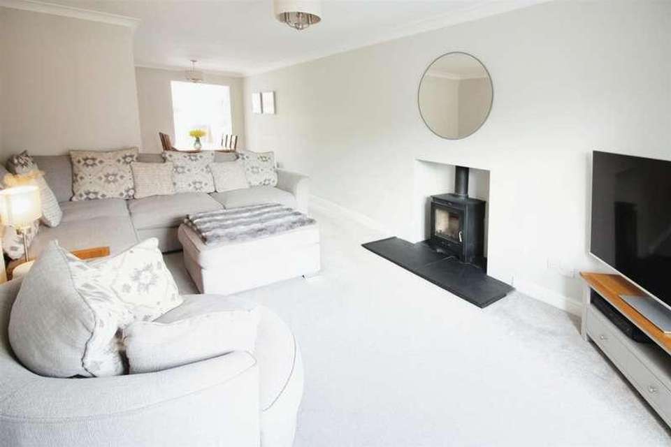3 bedroom detached house for sale
Leeds, LS25detached house
bedrooms
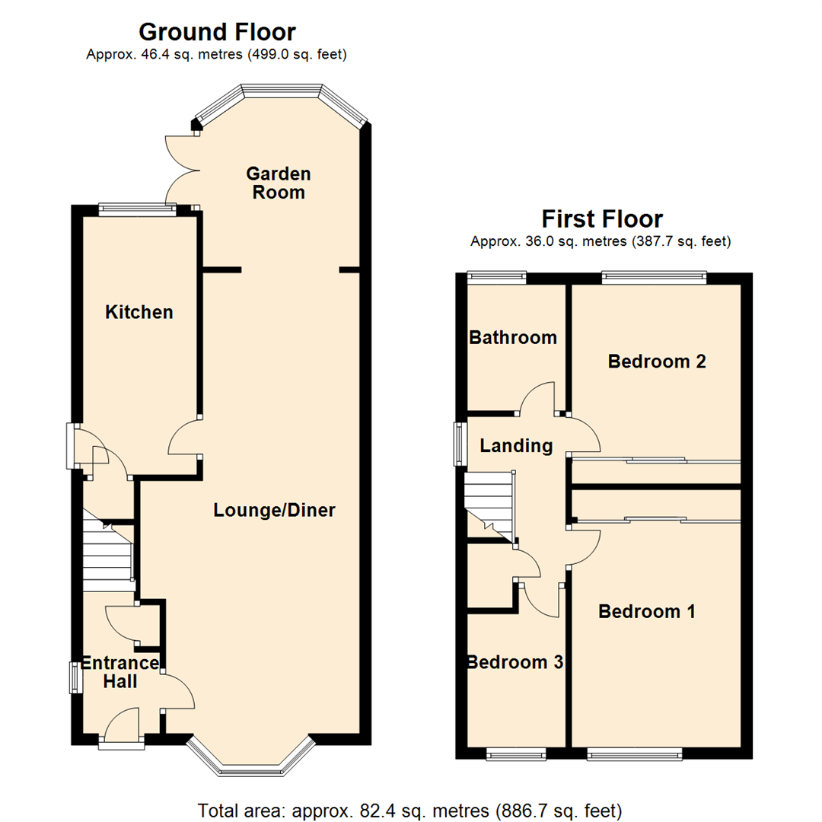
Property photos

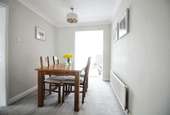
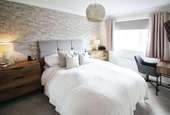
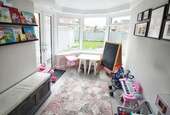
+12
Property description
***STUNNING THROUGHOUT. MODERN KITCHEN & BATHROOM. OPEN-PLAN LIVING SPACE.***This charming property boasts two cosy reception rooms, one of which features a beautiful fireplace with wood burner, creating a warm and inviting atmosphere for you and your loved ones to relax in.The open-plan design of the second reception room offers a lovely garden view and direct access to the outdoor space, allowing you to seamlessly blend indoor and outdoor living. A well-equipped modern kitchen is ready to inspire your inner chef and cater to your culinary needs. Upstairs you are greeted by three welcoming bedrooms, with two having fitted wardrobes and a modern bathroom. Having PVCu double-glazing, gas central heating with mains water and drainage.Outside, you will find a garage and parking for your convenience with space for four cars, as well as a delightful garden where you can enjoy the fresh air and perhaps even cultivate your green thumb.Located in a vibrant community with nearby schools and local amenities, this property offers the perfect balance of tranquility and convenience. Don't miss out on the opportunity to make this lovely house your new home!Ground FloorEntrance HallComposite double-glazed entrance door, PVCu double-glazed window to the side elevation, central heating radiator, cupboard for storage, stairs leading up to the first floor accommodation and doors leading to the lounge/diner.Lounge/Diner8.61m x 3.53m (28'3 x 11'7 )PVCu double-glazed bay-style window to the front elevation, two central heating radiators, open fireplace with a wood burner underneath and tiled hearth and open recess leading into the garden room and a door to the kitchen.Garden RoomPVCu double-glazed windows to the rear elevation and PVCu double-glazed French doors leading out to the rear.Kitchen4.50m x 2.06m (14'9 x 6'9 )Comprising wall and base units in a grey shaker-style finish with square edge quartz worktops with matching upstand and splashbacks. Inset stainless steel sink with chrome taps over, electric oven with a four ring gas hob and an extractor fan over, integral dishwasher, integral fridge/freezer and space and plumbing for a washing machine. Cupboard with power which has space for a dryer, spotlights to the ceiling, PVCu double-glazed window to the rear elevation and a PVCu double-glazed door leading to the outside.First FloorLandingPVCu double-glazed window to the side aspect, doors to rooms, coving to the ceiling, loft hatch and a cupboard.Bedroom 13.86m x 2.72m (12'8 x 8'11 )PVCu double-glazed window to the front aspect with a radiator beneath, coving to the ceiling and fitted wardrobes to one wall.Bedroom 22.92m x 2.72m (9'7 x 8'11 )PVCu double-glazed window to the rear aspect with a radiator beneath, part panelling to walls, coving to the ceiling and fitted wardrobes to one wall.Bedroom 32.39m x 1.78m (7'10 x 5'10 )PVCu double-glazed window to the front aspect with a radiator beneath and coving to the ceiling.BathroomHaving a white suite comprising; WC, half pedestal hand basin with waterfall chrome tap over, straight panelled bath with waterfall main shower head and smaller shower attachment with a glass shower screen, fully tiled floor to ceiling, LED vanity unit to the wall, spotlights to the ceiling, chrome heated towel rail and a PVCu frosted double-glazed window to the rear elevation.ExteriorHaving a pedestrian walkway giving access to the entrance and to the wood pedestrian gate to the right hand side of the property, a block-paved driveway to the left hand side of the property giving access to the garage and rear with parking for four cars, perimeter hedging to the front, decorative stones to the front, perimeter fencing to the right hand side and the rest is mainly laid to lawn.The rear is well enclosed, superb in size and can be accessed through the wood gate next to the garage, through the wood gate at the front of the property and through the PVCu double-glazed French doors in the conservatory where you will step out onto a paved area with space for seating, a dwarf wall with steps leading to the lower section of the garden where there are mature shrubs to the right hand side, a wood door giving access to the garage, decorative stones to the rear, decking which has space for further seating, perimeter wood fencing to all three sides and the rest is mainly laid to lawn.
Interested in this property?
Council tax
First listed
Over a month agoLeeds, LS25
Marketed by
Emsleys Estate Agents 4 Wolsey Parade,Sherburn in Elmet,North Yorkshire,LS25 6BQCall agent on 01977 680 088
Placebuzz mortgage repayment calculator
Monthly repayment
The Est. Mortgage is for a 25 years repayment mortgage based on a 10% deposit and a 5.5% annual interest. It is only intended as a guide. Make sure you obtain accurate figures from your lender before committing to any mortgage. Your home may be repossessed if you do not keep up repayments on a mortgage.
Leeds, LS25 - Streetview
DISCLAIMER: Property descriptions and related information displayed on this page are marketing materials provided by Emsleys Estate Agents. Placebuzz does not warrant or accept any responsibility for the accuracy or completeness of the property descriptions or related information provided here and they do not constitute property particulars. Please contact Emsleys Estate Agents for full details and further information.





