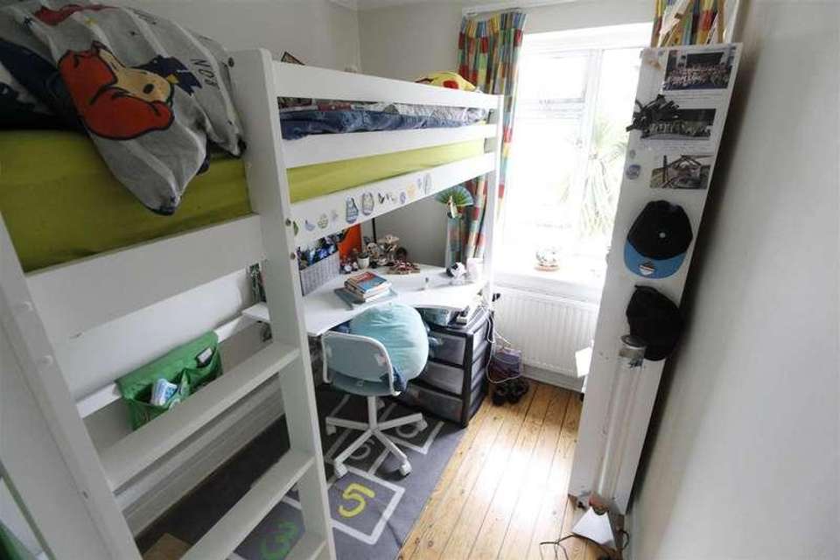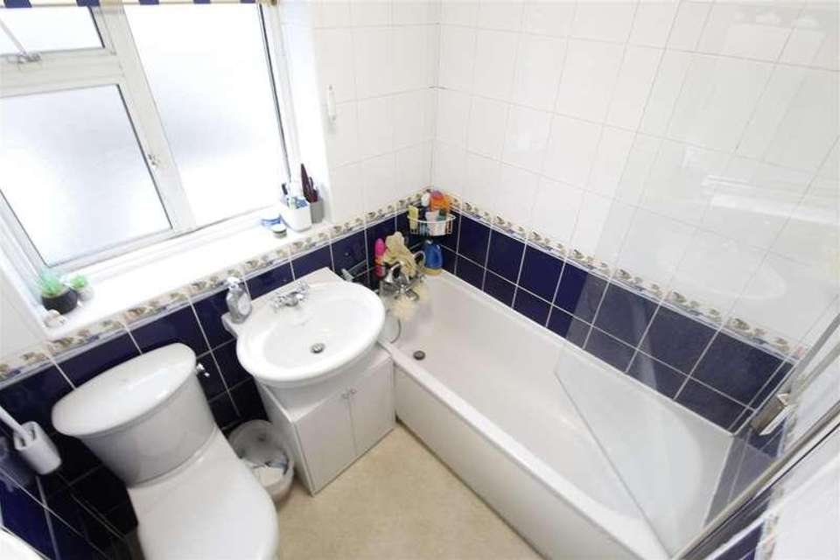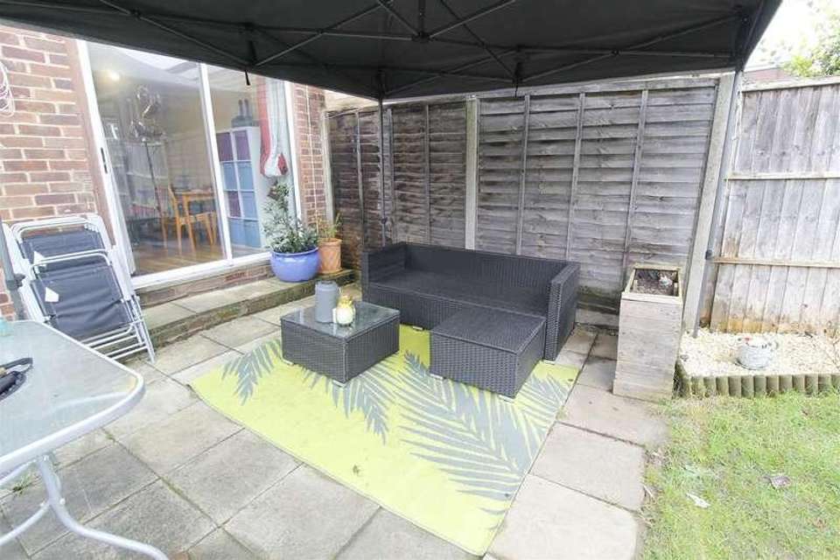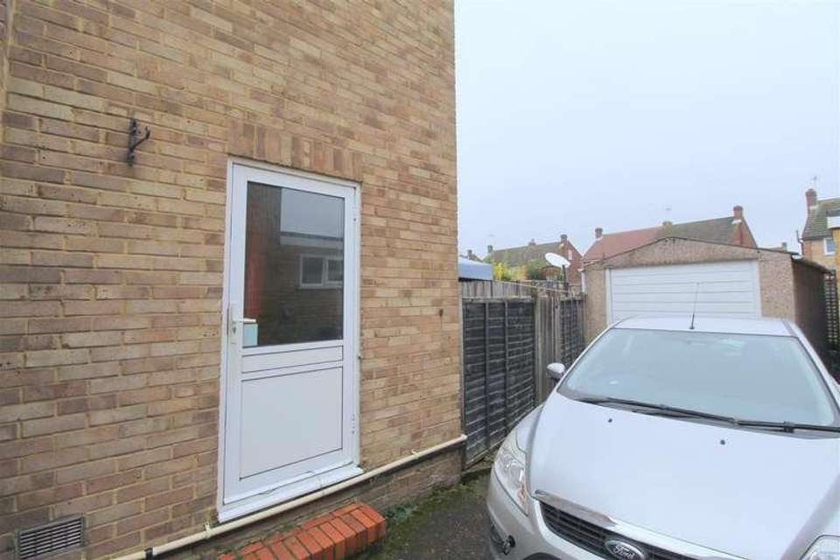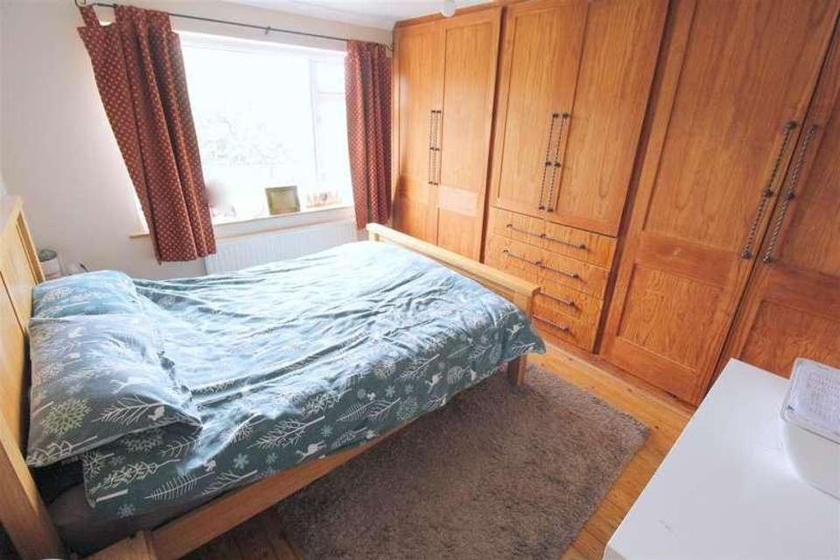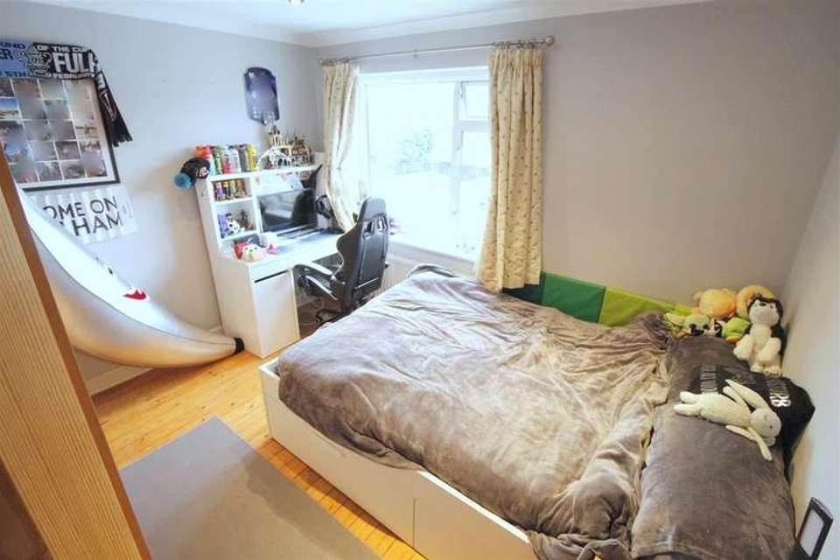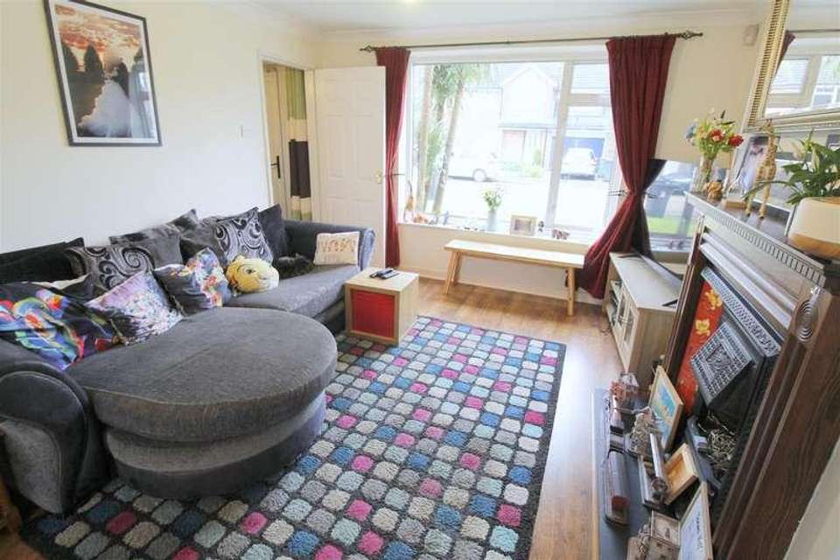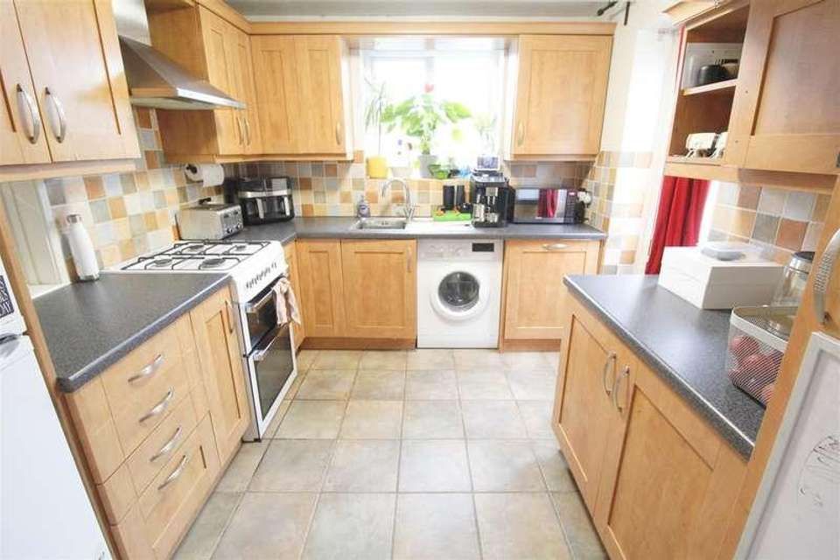3 bedroom semi-detached house for sale
Byfleet, KT14semi-detached house
bedrooms
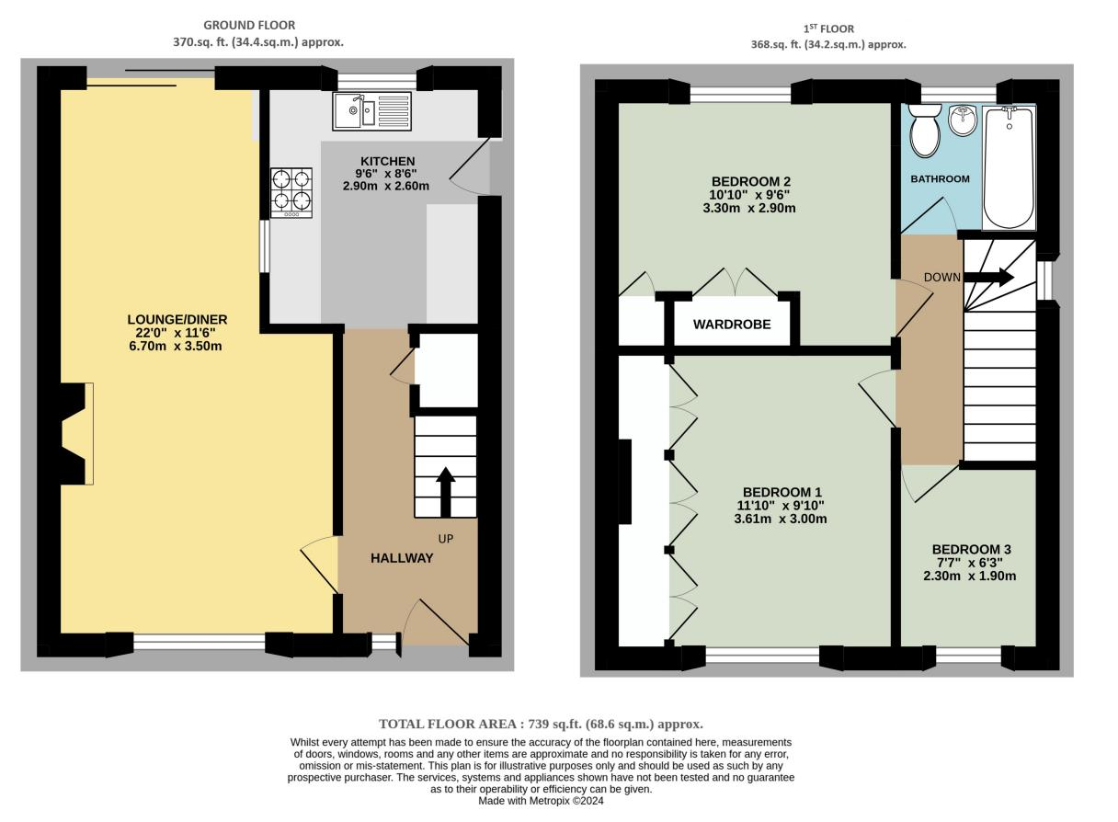
Property photos

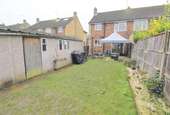
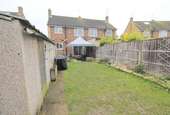
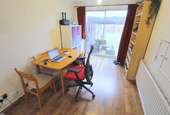
+8
Property description
Well presented three bedroom family home located in a fantastic location in Byfleet Village, with off street parking and garage.This spacious property offers a large garden, plus multiple options to extend s.t.p.p.Excellent commuter links, schools and mainline station nearby.No Onward ChainFront gardenMostly laid to lawn with pretty flower beds and an established palm tree.DrivewayShared driveway to the garage with an up and over door and side gate to the rear garden. Storm porch with step leading to the white UPVC front door with frosted side glass panels.HallwayEntrance hall to this lovely family home, laminate oak style wood floor, radiator, smoke detector, under stairs cupboard housing the meters, central ceiling light and doors leading to the kitchen and lounge.LoungeLight and bright lounge with a large double glazed window overlooking the front garden and a full width double glazed sliding patio doors. Continuation of the laminate oak style flooring, feature fireplace with wood surround, two central ceiling lights, radiator and hatchway to the kitchen.KitchenWell designed kitchen creating a vast amount of matching eye and base level cupboards, integrated dishwasher and extractor fan and space for gas cooker, washing machine and tall fridge freezer. Stainless steel sink and drainer situated below a double glazed window. UPVC side door with frosted glass panels, tiled floor, central ceiling light and hatchway to the lounge.StaircaseWooden staircase leading to the first floor and landing. Loft access with loft ladder, original wood floor on the landing and bedrooms, central ceiling light, side aspect window with obscured glass and doors leading to all the bedrooms and bathroomMaster bedroomSituated at the front of the property this lovely light and bright master bedroom benefits from a wall of fitted wardrobes, original wood floor, central ceiling light and radiator.Second bedroomSimilar size to the master, this lovely bedroom benefits a large double glazed window overlooking the garden, wood floor, fitted wardrobes, central ceiling light and radiator.Third bedroomSingle bedroom with ample space to have a single bed, wardrobe and drawers. Solid wood floor, double glazed window with views of the front garden, radiator and central ceiling light.BathroomWhite bathroom suite comprising of a large panel bath with thermostatic shower and shower screen, hand basin and low level toilet. Double glazed window with obscured glass, vanity mirror, white heated towell rail, floor to ceiling tiles with tiled floor, extractor fan and central ceiling light.GardenGood size garden mostly laid to lawn with pretty flower borders, ample patio space by the lounge doors for alfresco dining. Side gate to the front of the house and a further door to the garage.GarageSingle garage with up and over door and rear door to the garden.
Interested in this property?
Council tax
First listed
Over a month agoByfleet, KT14
Marketed by
Wingate & Withers 68 High Road,Byfleet,West Byfleet,KT14 7QLCall agent on 01932 483284
Placebuzz mortgage repayment calculator
Monthly repayment
The Est. Mortgage is for a 25 years repayment mortgage based on a 10% deposit and a 5.5% annual interest. It is only intended as a guide. Make sure you obtain accurate figures from your lender before committing to any mortgage. Your home may be repossessed if you do not keep up repayments on a mortgage.
Byfleet, KT14 - Streetview
DISCLAIMER: Property descriptions and related information displayed on this page are marketing materials provided by Wingate & Withers. Placebuzz does not warrant or accept any responsibility for the accuracy or completeness of the property descriptions or related information provided here and they do not constitute property particulars. Please contact Wingate & Withers for full details and further information.





