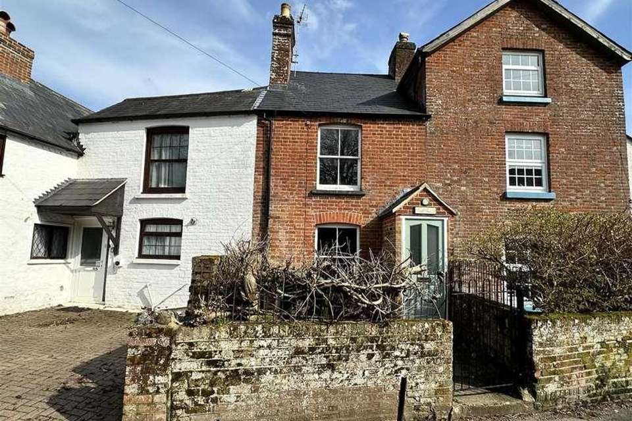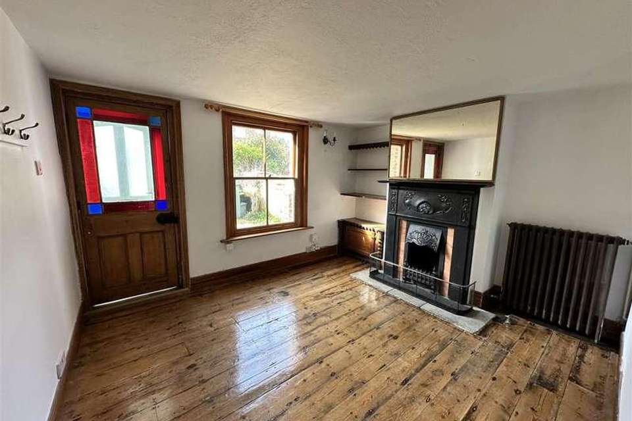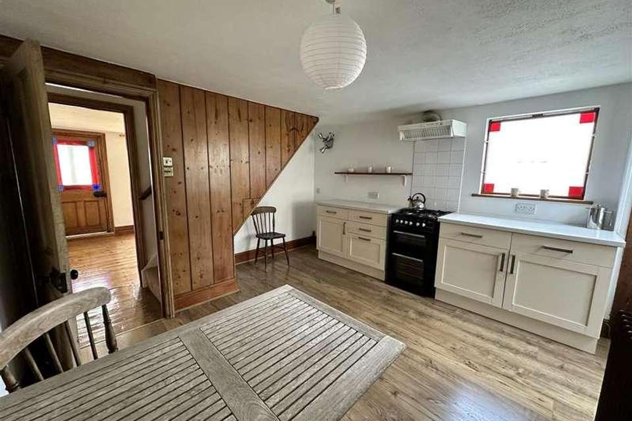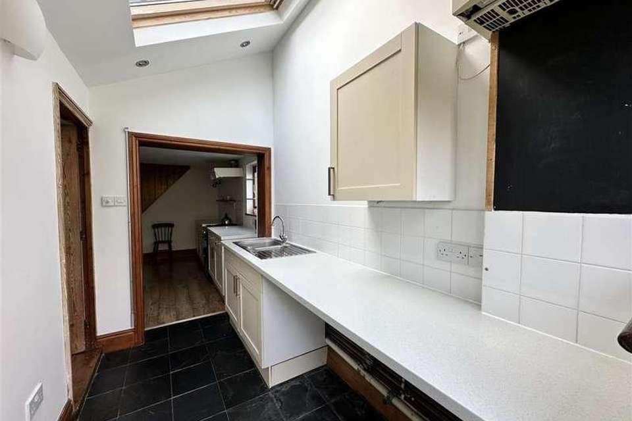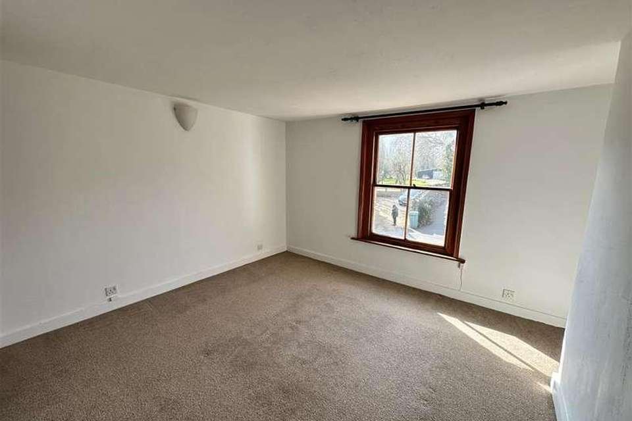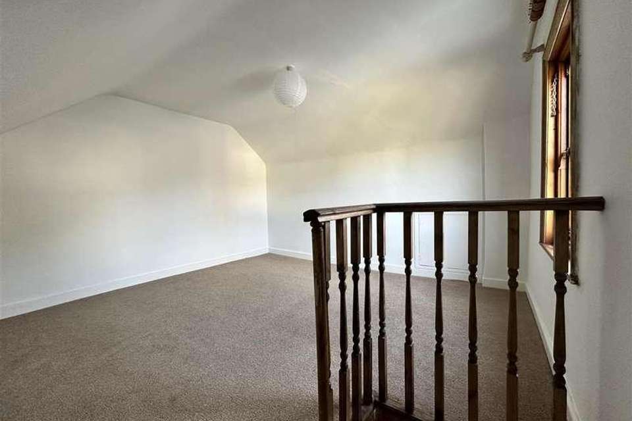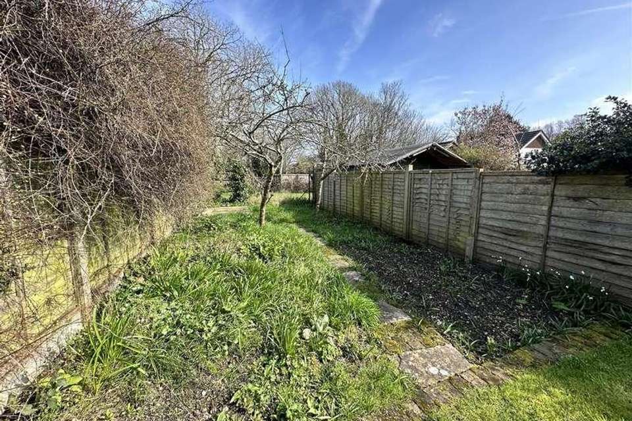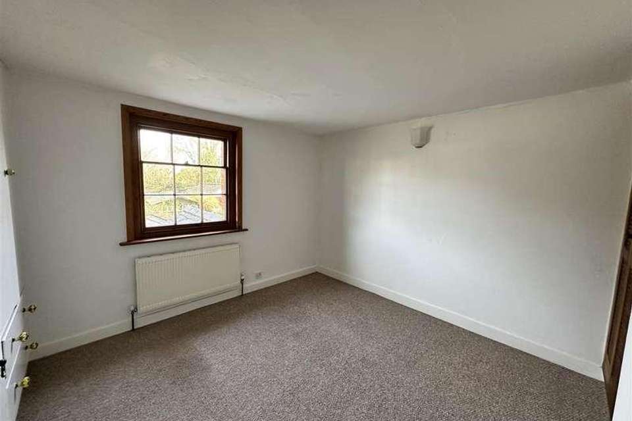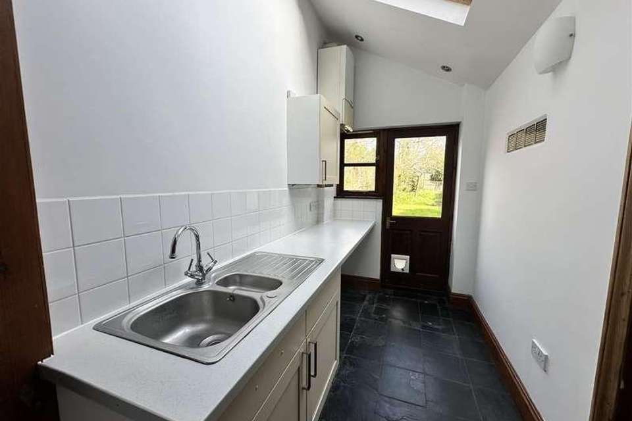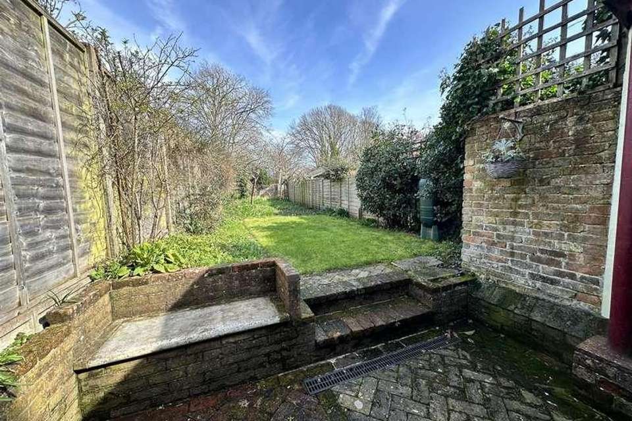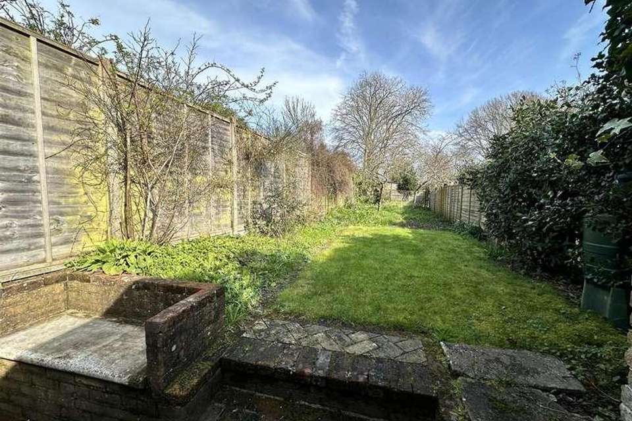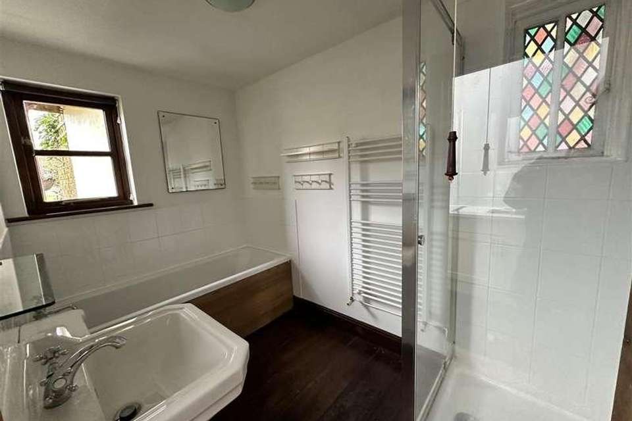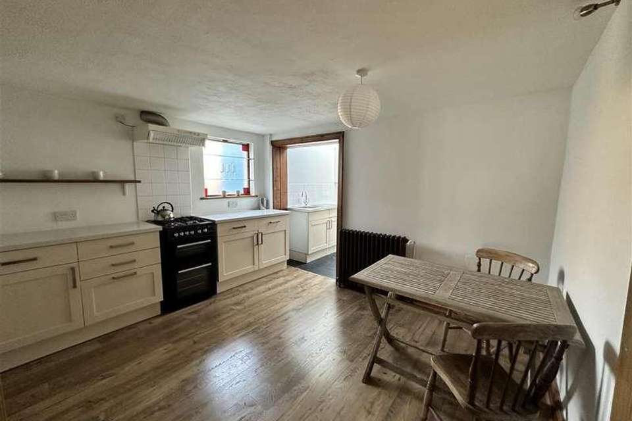£250,000
3 bedroom terraced house for sale
Carisbrooke, PO30Property description
This gorgeous terraced cottage oozes charm and is tucked in a trapped-in-time little lane. Step outside the cottage and look up to the church one way and the idyllic ford at the other end of the lane with its path leading through to the castle. The cottage is surprisingly spacious with three double bedrooms - but be warned that the staircase up to attic bedroom 3 is not for the faint hearted! Parking is available on the lane or in the nearby council car park. We can't wait to show this unique house off! Freehold. Council Tax Band B. EPC D-55.Properties in this idyllic lane come to market very rarely and this picture-postcard cottage has been in the same family for over forty years. Nestled in the heart of the historic village, only locals really know about this peaceful little community. The lane feels like a step back in time - especially with the ford at the end with a pathway leading up to Carisbrooke Castle. The carpenter of the family built the beautiful wooden windows of the cottage which is heated through Victorian style radiators. The accommodation is surprisingly spacious with a stained glass door from the porch into the handsome lounge; extended kitchen/dining room and bathroom with both a bath and shower. On the first floor are two double bedrooms, both with pleasant open outlooks. A gloriously quirky, steep and winding staircase leads up to a further double attic bedroom.The house has a walled gravelled garden to the front and a pleasant, cottage-style garden to the rear. There are areas of brick paved terrace, lawn and borders stocked with a colourful variety of shrubs as well as two productive fruit trees. The cottage is offered chain free, is freehold, in council tax band B and has an EPC rating of D-55.Pretty duck egg blue wooden front entrance door toPorch:A very useful area with beautiful period wood and stained glass door to...Sitting Room:3.67m max x 3.17m (12'0 max x 10'4 )A well proportioned room with handsome period fireplace, Victorian style radiator and polished floorboards. Double glazed sash window to the front. Panelled door to...Lobby:Stairs to first floor and further panelled door to...Kitchen/Dining Room:3.84m max x 3.63m max (12'7 max x 11'10 max)A sociably arranged room, ideal for entertaining. There is plenty of space for a family dining table and the matte cream units with pale quartz style worktops are set in both parts of the kitchen. Gas cooker, opaque side window and Victorian style radiator. Wide opening to...Second Kitchen Area:2.89m max x 1.72m max (9'5 max x 5'7 max)A very useful extra area with units matching the kitchen and with one and a half bowl stainless steel sink unit. Wall mounted gas fired boiler and space for appliances. This sunny area is a lovely addition to the cottage with high sloping ceiling featuring a large double glazed Velux window. Window and half glazed door to garden and further panelled door to Bathroom:2.75m max x 1.73m max (9'0 max x 5'8 max)A smartly presented room with white suite comprising panelled bath, separate shower enclosure, pedestal wash handbasin and WC. Window to rear, heated towel rail and extractor unit. Pretty stained glass window to the side.Stairs to first floor.First Floor Landing:With narrow tread, steeply winding stairs to attic bedroom three and panelled doors to Bedroom 1:3.68m x 3.17m (12'0 x 10'4 )A well proportioned double bedroom with sash window to the front giving a lovely open outlook. Victorian style radiator and built-in wardrobe.Bedroom 2:3.01m plus cupboards x 2.98m (9'10 plus cupboardsA second double bedroom with wall-to-wall built-in cupboards and drawers; over stairs wardrobe, radiator and multi paned sash window looking to the garden.Attic Bedroom 3:3.63m x 3.20m (11'10 x 10'5 )Accessed by a steep, turning staircase. A sweet double bedroom with part sloping ceilings, wood double glazed side window and Victorian style radiator.Front Garden:The cottage is set back from the quiet lane with a small area of walled gravel garden. A mature wisteria scrambles over the front railings and a metal gate opens onto the flagstone path to the front door.Rear Garden:The pretty rear garden has a brick paved terrace set outside the kitchen door with two steps up to a mainly lawned area. There are colourful planted borders, two productive fruit trees and an open outlook to the rear.Agent's Notes:The cottage is Freehold and in Council Tax Band B.DisclaimerThese particulars are issued in good faith, but do not constitute representation of fact or form any part of any offer or contract. The Agents have not tested any apparatus, equipment, fittings or services and room measurements are given for guidance purposes only. Where maximum measurements are shown, these may include stairs and measurements into shower enclosures; cupboards; recesses and bay windows etc. Any video tour has contents believed to be accurate at the time it was made but there may have been changes since. We will always recommend a physical viewing wherever possible before a commitment to purchase is made.
Property photos
Council tax
First listed
Over a month agoCarisbrooke, PO30
Placebuzz mortgage repayment calculator
Monthly repayment
The Est. Mortgage is for a 25 years repayment mortgage based on a 10% deposit and a 5.5% annual interest. It is only intended as a guide. Make sure you obtain accurate figures from your lender before committing to any mortgage. Your home may be repossessed if you do not keep up repayments on a mortgage.
Carisbrooke, PO30 - Streetview
DISCLAIMER: Property descriptions and related information displayed on this page are marketing materials provided by Megan Baker Estate Agents. Placebuzz does not warrant or accept any responsibility for the accuracy or completeness of the property descriptions or related information provided here and they do not constitute property particulars. Please contact Megan Baker Estate Agents for full details and further information.
property_vrec_1
