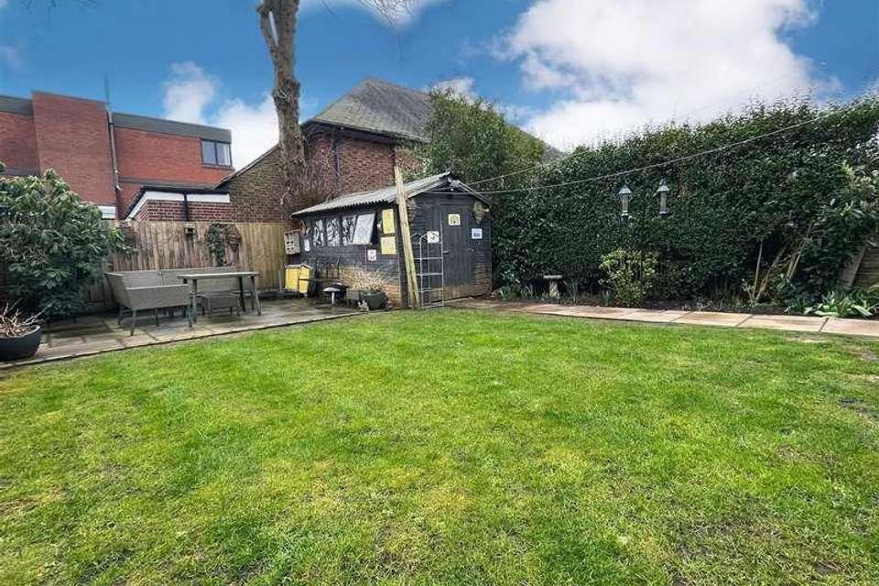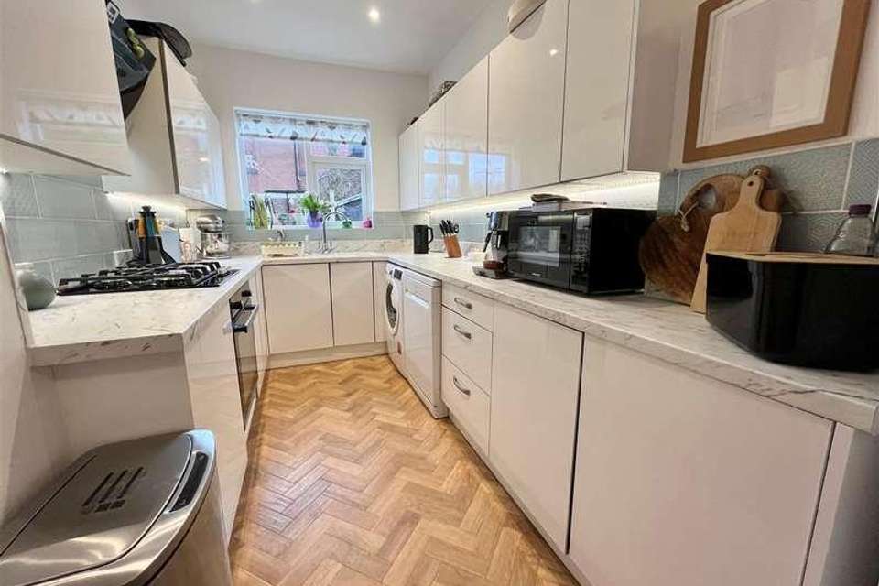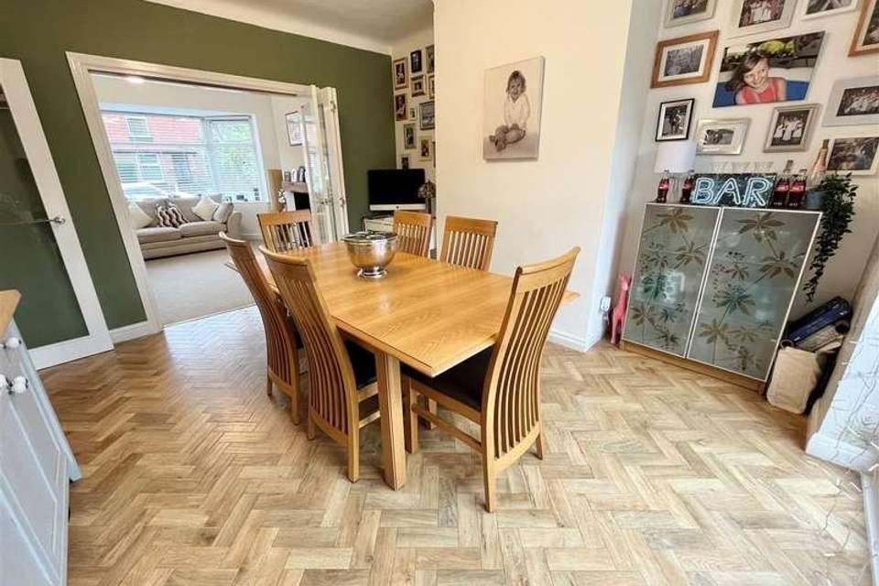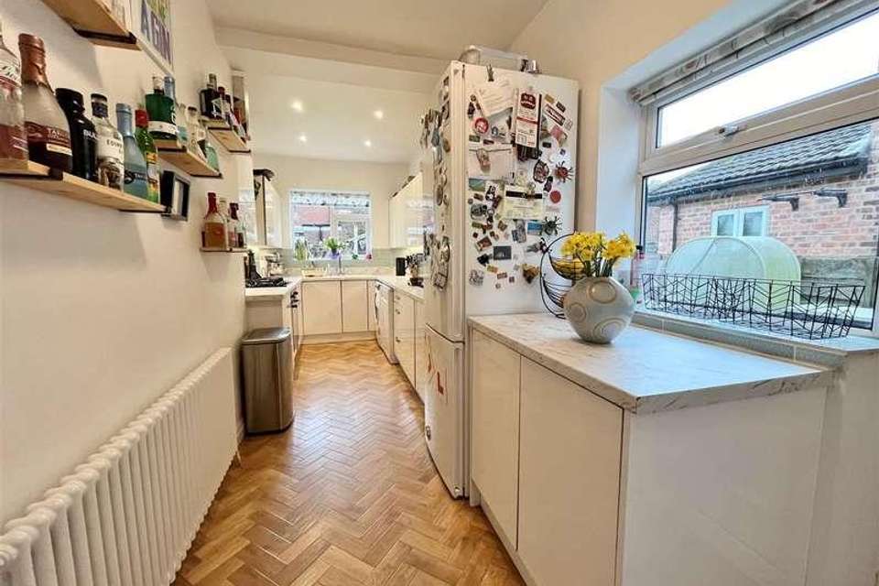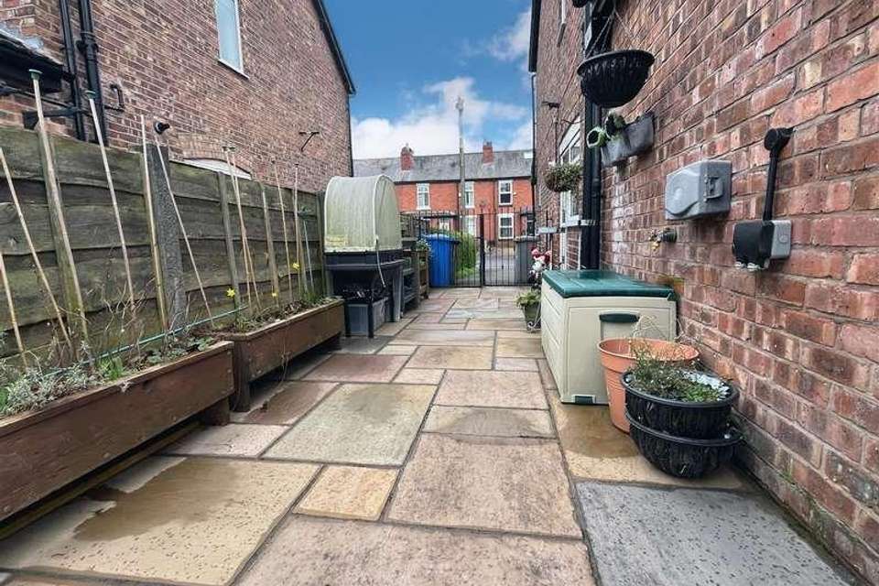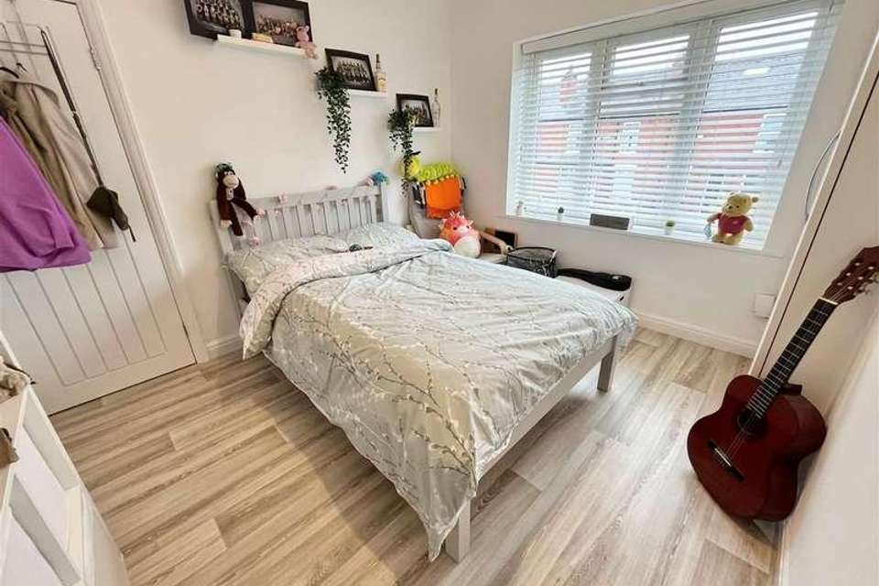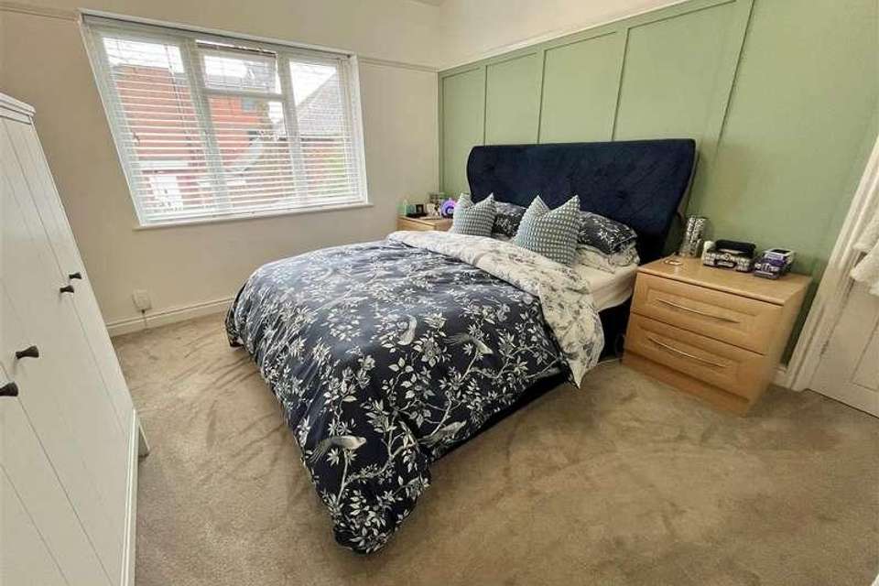3 bedroom semi-detached house for sale
Sale, M33semi-detached house
bedrooms
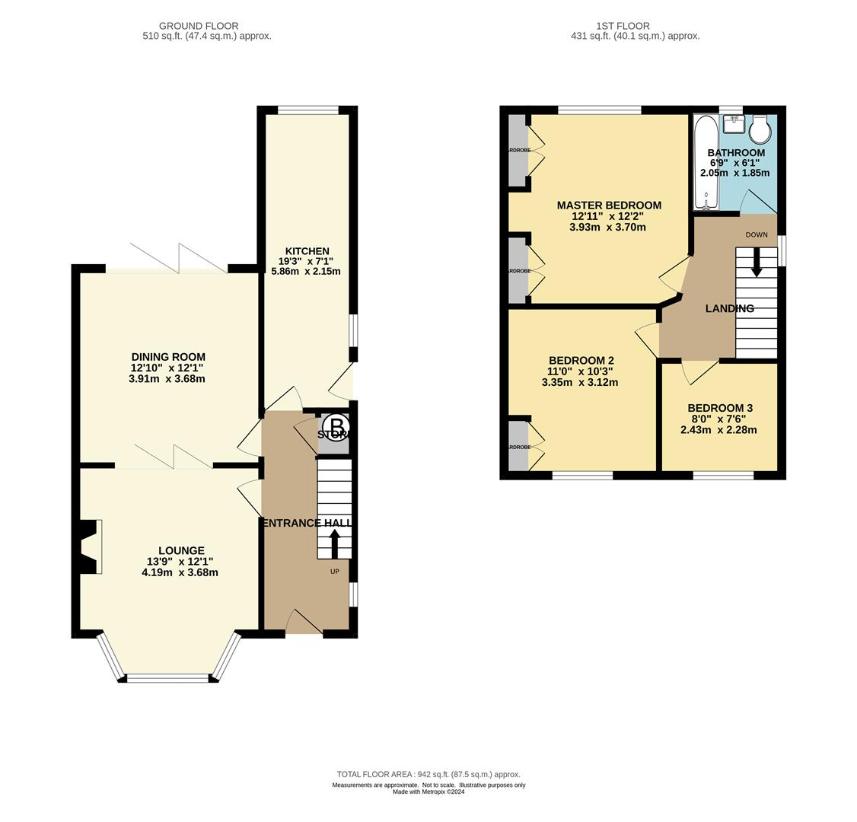
Property photos




+15
Property description
This well presented and lovingly maintained three bedroom semi detached property is situated in a very popular location, within close proximity of Sale Town Centre and excellent transport links from Sale Metro Station and a short drive to the M60 Motorway. Within catchment for outstanding primary schools, Springfield Road and St Josephs Primary and a stone's throw from Sale Grammar School. To the ground floor a welcoming entrance hallway, bright bay fronted lounge with newly fitted gas log burner, glass folding doors open to dining room and a modern fitted kitchen. To the first floor there are three good sized bedrooms and a newly fitted stylish family bathroom. Externally the property benefits from front garden, tarmac driveway and enclosed mature garden to the rear with patio areas for seating. CALL NOW TO VIEW!! Council Tax Band C. EPC Rating D. Freehold.Hallway1.8 x 4.4 (5'10 x 14'5 )Welcoming entrance hallway with composite door with glazed inserts. Understairs storage cupboard, housing 2023 combi boiler (HIVE heating system). Ceiling light point and Herringbone Karndean flooring.Lounge4.1 x 3.6 (13'5 x 11'9 )Bay fronted reception room with windows to front aspect. Carpeted flooring, ceiling light point. Gas log burner is the focal point of the room. Bi-folding glass doors open up to the dining room.Dining Room3.9 x 3.6 (12'9 x 11'9 )Continuation of Karndean flooring, ceiling light point and bi-folding aluminium doors onto the garden.Kitchen5.86 x 2.15 (19'2 x 7'0 )Modern fitted kitchen with good range of wall and base units, tiled splash back. Integrated appliances include eclectic oven, 4 ring gas hob and extractor hood, sink with mixer tap. Space and pluming for washing machine, dishwasher and tall fridge freezer. Continuation of Karndean herringbone flooring, window to rear and side aspect.FIRST FLOORCarpeted stairs to and window to side aspect on landing.Bedroom One3.6 x 3.7 (11'9 x 12'1 )Double bedroom benefitting from fitted wardrobes. Window to rear aspect, carpeted flooring, ceiling light point.Bedroom Two3.3 x 3.12 (10'9 x 10'2 )Double bedroom benefitting from on fitted wardrobe. Window to front aspect, LVS flooring, ceiling light point.Bedroom Three3.4 x 2.28 (11'1 x 7'5 )Small double bedroom. Window to front aspect, carpeted flooring, ceiling light point.Bathroom2.4 x 2.2 (7'10 x 7'2 )New stylish bathroom comprising shower over bath, low level WC and wall hung wash basin with vanity drawers. Window to rear aspect and woven vinyl from 'Unnatural Flooring'Loft SpaceHatch with pull down ladder and light. New roof done 2023 and loft insulation (completed to building regs)ExternallyExternally the property benefits from front garden, tarmac driveway, gated access round the side of the house leads to the enclosed rear garden. Mainly laid to lawn with mature plants and shrubs, Indian stone patio areas for seating and shed with power. Hot and cold water taps, electric sockets and lighting.
Council tax
First listed
Over a month agoSale, M33
Placebuzz mortgage repayment calculator
Monthly repayment
The Est. Mortgage is for a 25 years repayment mortgage based on a 10% deposit and a 5.5% annual interest. It is only intended as a guide. Make sure you obtain accurate figures from your lender before committing to any mortgage. Your home may be repossessed if you do not keep up repayments on a mortgage.
Sale, M33 - Streetview
DISCLAIMER: Property descriptions and related information displayed on this page are marketing materials provided by Jordan Fishwick. Placebuzz does not warrant or accept any responsibility for the accuracy or completeness of the property descriptions or related information provided here and they do not constitute property particulars. Please contact Jordan Fishwick for full details and further information.


