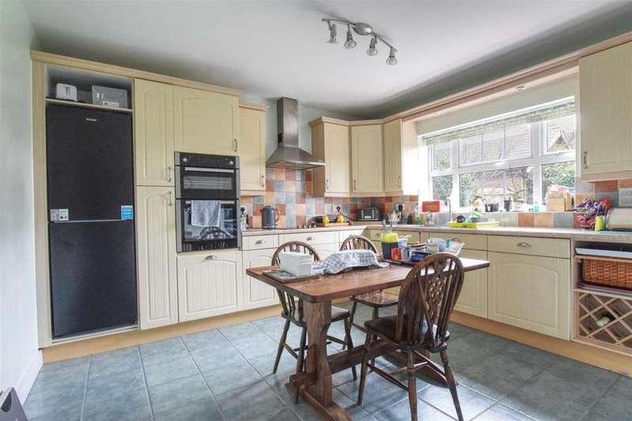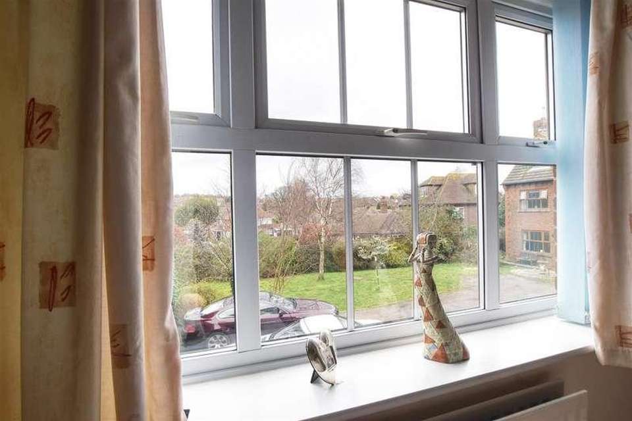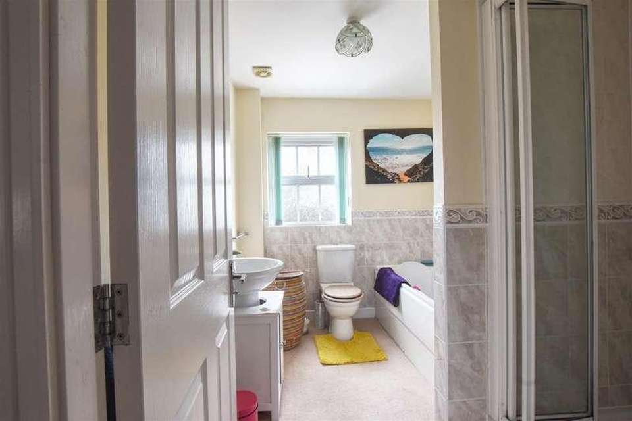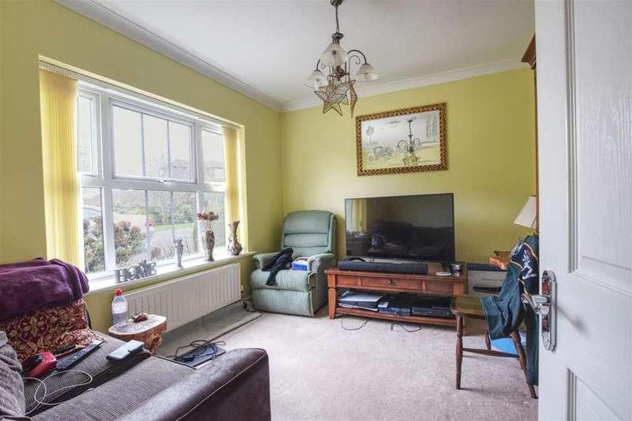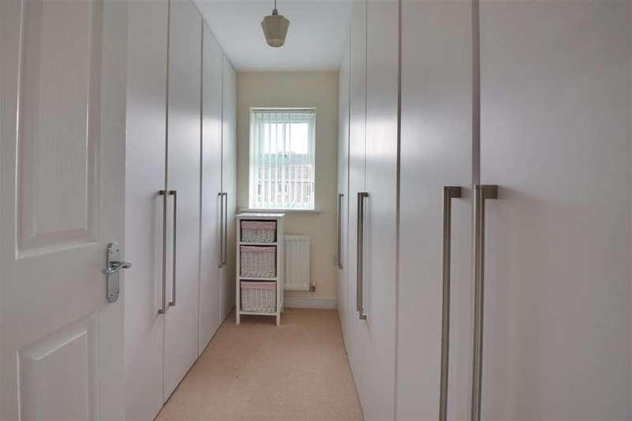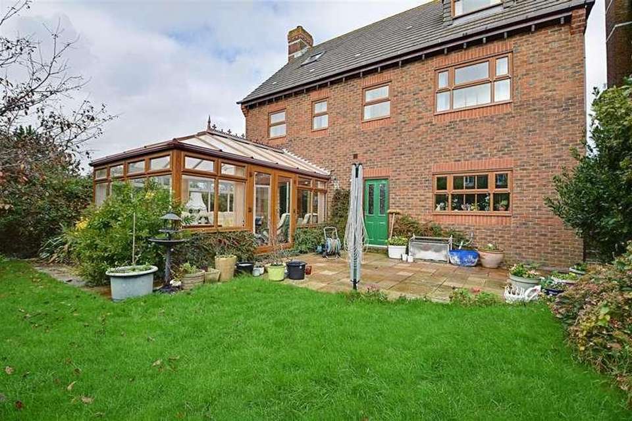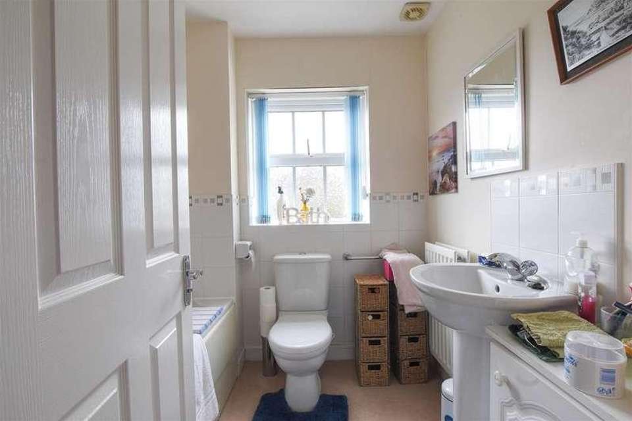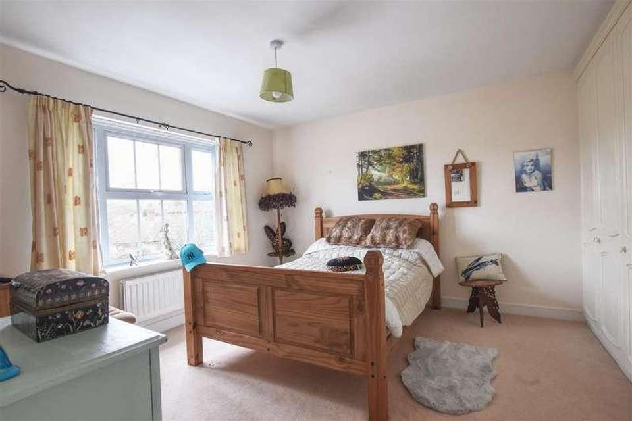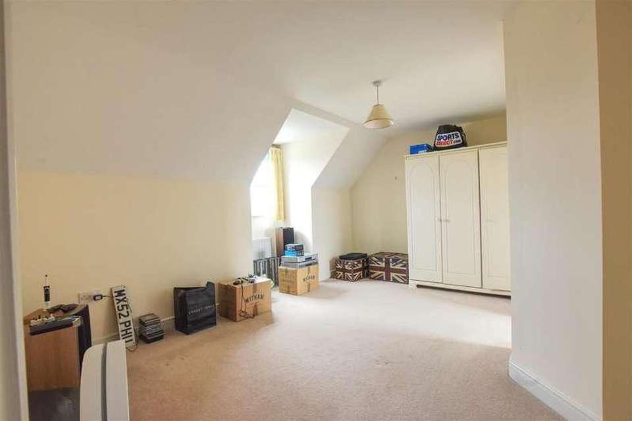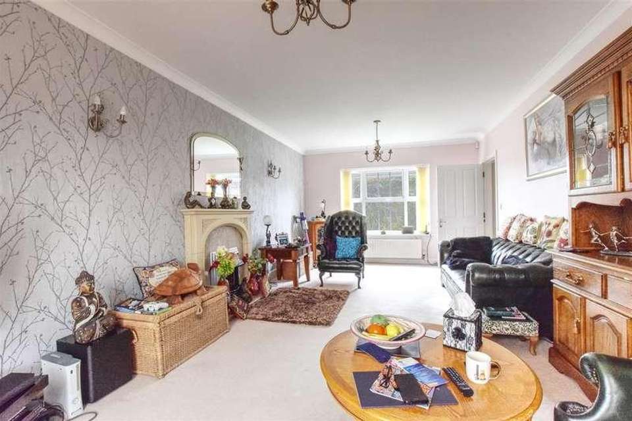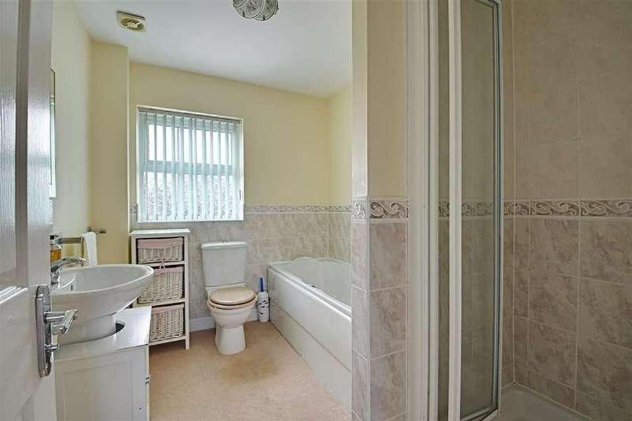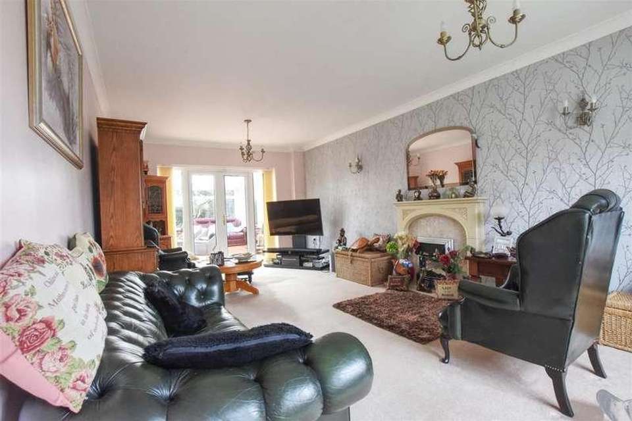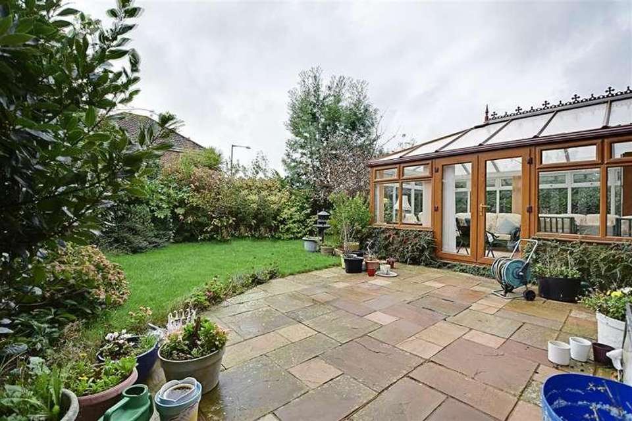5 bedroom detached house for sale
Bexhill-on-sea, TN39detached house
bedrooms
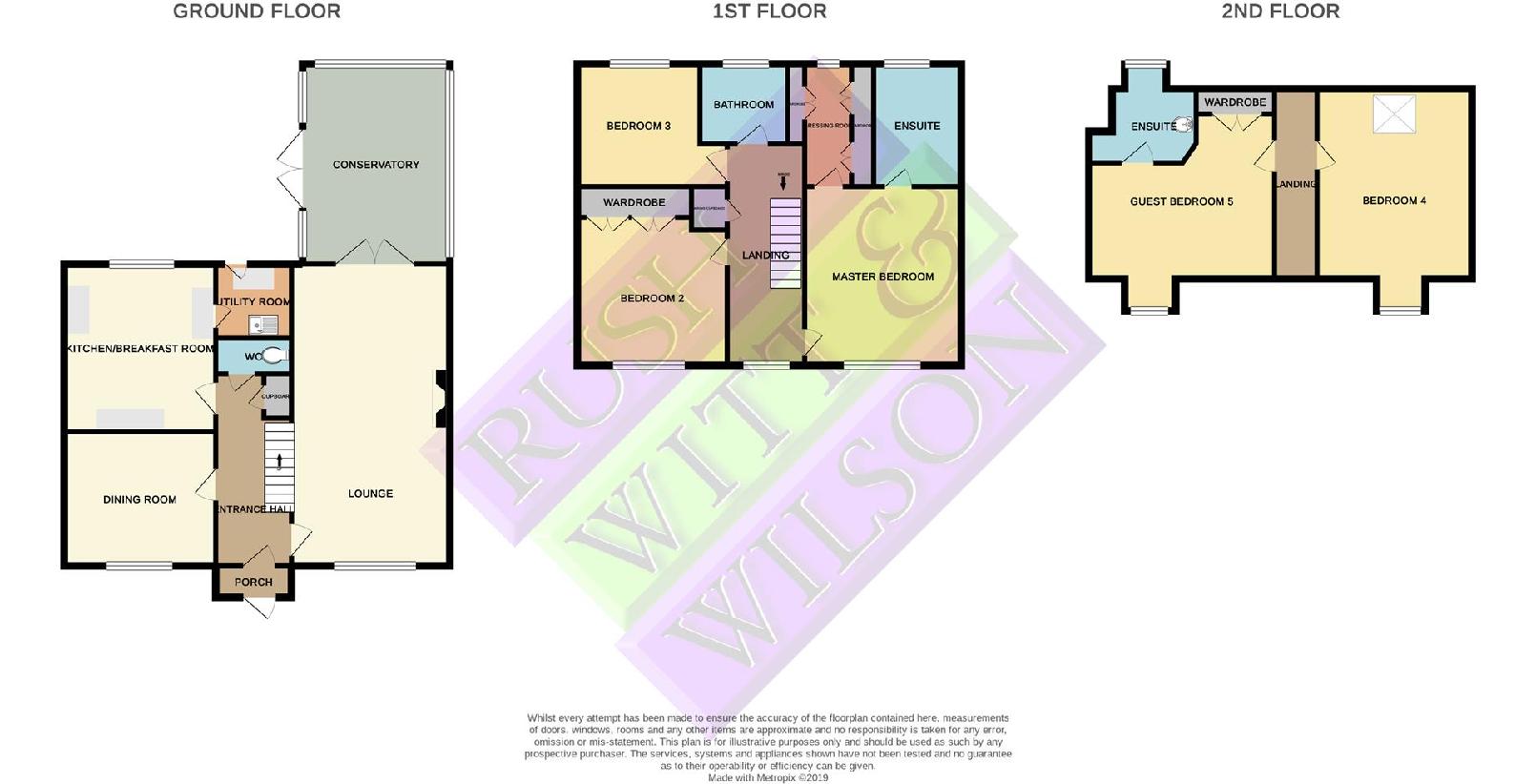
Property photos

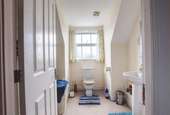
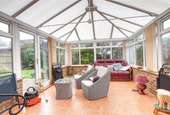
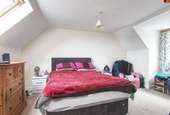
+14
Property description
Rush Witt & Wilson are delighted to welcome to the market this impressive five bedroom detached house ideally located in this quiet and sought after location. Offering bright and spacious accommodation throughout, the property comprises lounge, modern fitted conservatory, kitchen/breakfast room, utility room, separate dining room and WC. all to the ground floor whilst to the first floor there is a a family bathroom, three double bedrooms with the master bedroom benefitting from an en-suite bath/shower room and walk-in dressing room. To the second floor the property offers a further two double bedrooms with one of the bedrooms benefitting from an en-suite shower room. Other internal benefits include gas central heating to radiators and double glazed windows throughout. Externally the property offers a south facing rear garden, front garden and a driveway providing off road parking for multiple vehicles leading to a detached double garage. Conveniently tucked away at the end of this quiet cul-de-sac location in this popular residential development. Viewing comes highly recommended by the vendors chosen Sole Agents at Rush Witt & Wilson, Bexhill to appreciate this spacious family home in this popular location.Entrance PorchTriple aspect doubled glazed window to the front and two side elevations. Internal timber front door with obscured glass panel and obscured glass panelled side light windows leading to hallway.HallwayRadiator, stairs leading to first floor, under stairs storage cupboard.Lounge7.09x 3.65 (23'3 x 11'11 )Front aspect double glazed window, rear aspect double glazed double french doors giving access to the conservatory. Two radiators, feature fire place with fitted electric fire, wall mounted up lighters.Conservatory4.93x 3.85 (16'2 x 12'7 )Triple aspect double glazed windows to the rear and both side elevations, side aspect glazed double doors giving access to the rear garden. Tiled floor.Kitchen/ Breakfast Room3.79 x 3.56 (12'5 x 11'8 )Rear aspect double glazed window, radiator, modern fitted kitchen with range of matching wall and base level units, with roll top work surfaces, integrated eye level double electric oven and grill, work top mounted electric hob with fitted stainless steel extractor hood above, bowl and half stainless steel sink with drainer and mixer tap, integrated dishwasher, space for free standing fridge/ freezer and door giving access to utility room. Part tiled walls, ceiling mounted spot lights and tiled floor.Utility Room1.77x 1.91 (5'9 x 6'3 )Rear aspect obscured glass panel door, radiator, a range of matching wall and base level units with roll top work surface. Stainless steel single sink with drainer and mixer tap, plumbing space for a washing machine additional under counter space for tumble dryer. Part tiled walls, extractor fan, ceiling mounted spot lights and tiled floor.Dining Room3.15x 3.57 (10'4 x 11'8 )Front aspect double glazed window, radiator.CloakroomRadiator, low level wc, wall mounted corner wash hand basin with mixer tap and tiled splash-back, extractor fan.First Floor LandingFront aspect double glazed window, radiator, airing cupboard housing the pressurised hot water system, and stairs leading to second floor.Master Bedroom4.20 x 3.71 (13'9 x 12'2 )Front aspect double glazed window, far reaching rooftop and treetop views. Radiator, door giving access to en-suite bathroom and door giving access to walk in dressing room.En-SuiteRear aspect obscured double glazed window, radiator, white bathroom suite comprising of pedestal mounted wash hand basin with mixer tap and tiled splash back, low level WC, panel enclosed bath with mixer tap and shower attachment, walk in shower cubicle with wall mounted shower controls and wall mounted shower attachment. Part tiled walls, extractor fan and electric shaver point.Walk In Dressing RoomRear aspect double glassed window, range of modern fitted wardrobes all comprising of hanging space and shelving.Bedroom Two3.59x 3.53 to wardrobes (11'9 x 11'6 to wardrobesFront aspect double glazed window, radiator, range of fitted wardrobes with hanging space and shelving.Bedroom Three2.93x 2.90 (9'7 x 9'6 )Rear aspect double glazed window, radiator.Family BathroomRear aspect obscured window, radiator, white bathroom suite comprising of panelled enclosed bath with mixer tap and shower attachment, low level WC, pedestal mounted wash hand basin with mixer tap and tiled splash back. Part tiled walls, ceiling mounted spot lights, extractor fan, electric shaver point.Second Floor LandingAccess to Two bedroomsBedroom Four4.62x 3.56 to wardrobes (15'1 x 11'8 to wardrobesFront Aspect double glazed window with stunning views over the trees and rooftops. Fitted wardrobes with hanging space and shelving and door giving access to en-suite shower roomEn-SuiteRear aspect obscured double glazed window, radiator. White bathroom suite comprising pedestal mounted wash hand basin with mixer tap and tiled splash-back, low level WC, walk-in shower cubicle with wall mounted shower controls and shower attachment, part tiled walls, extractor fan, electric shaver point, ceiling mounted spotlights.Bedroom Five5.08m x 3.71m (16'8 x 12'2)Window to front elevation and velux window to the rear, built-in wardrobe cupboard.OutsideFront GardenMainly laid to lawn with mature plant and shrub borders, driveway providing off road parking for multiple vehicles leading to a detached double garage with additional area of garden to side.Rear GardenSouth facing rear garden with a sun patio with the rest of the garden being mainly laid to lawn with mature plant, shrub and hedge borders, gated access to one side, and to the other side of the property there is lean-to.Detached Double GarageUp and over door, light and power.Agents NoteNone of the services or appliances mentioned in these sale particulars have been tested. It should also be noted that measurements quoted are given for guidance only and are approximate and should not be relied upon for any other purpose.
Interested in this property?
Council tax
First listed
Over a month agoBexhill-on-sea, TN39
Marketed by
Rush Witt & Wilson 3 Devonshire Rd,Bexhill On Sea,East Sussex,TN40 1AHCall agent on 01424 225 588
Placebuzz mortgage repayment calculator
Monthly repayment
The Est. Mortgage is for a 25 years repayment mortgage based on a 10% deposit and a 5.5% annual interest. It is only intended as a guide. Make sure you obtain accurate figures from your lender before committing to any mortgage. Your home may be repossessed if you do not keep up repayments on a mortgage.
Bexhill-on-sea, TN39 - Streetview
DISCLAIMER: Property descriptions and related information displayed on this page are marketing materials provided by Rush Witt & Wilson. Placebuzz does not warrant or accept any responsibility for the accuracy or completeness of the property descriptions or related information provided here and they do not constitute property particulars. Please contact Rush Witt & Wilson for full details and further information.





