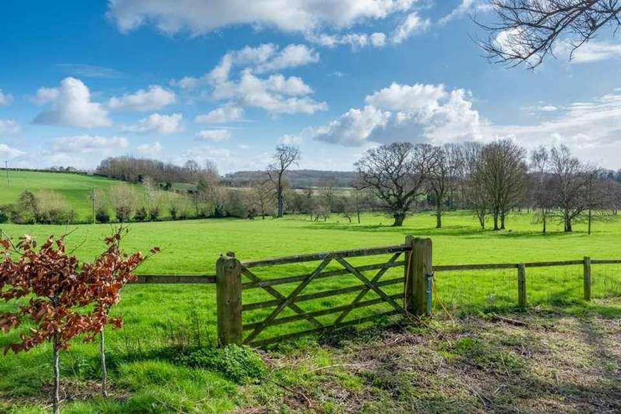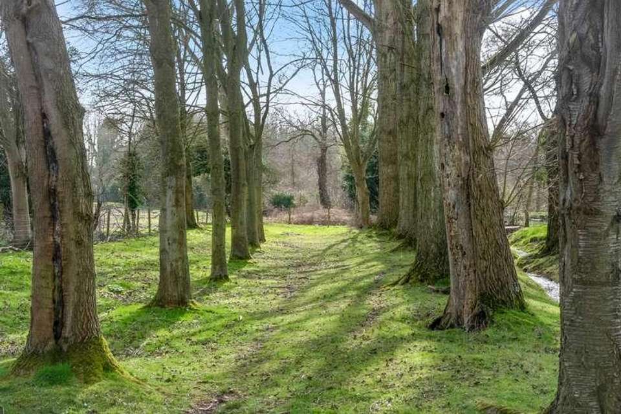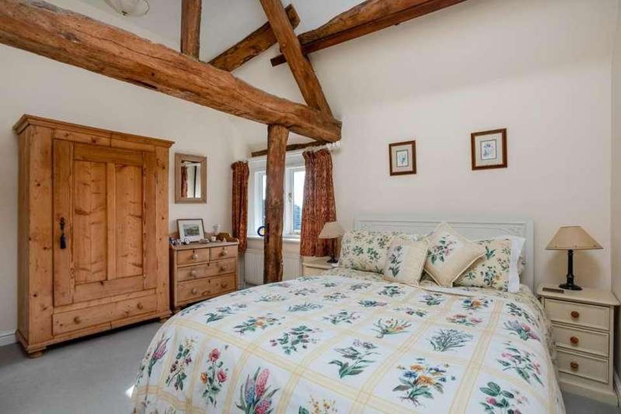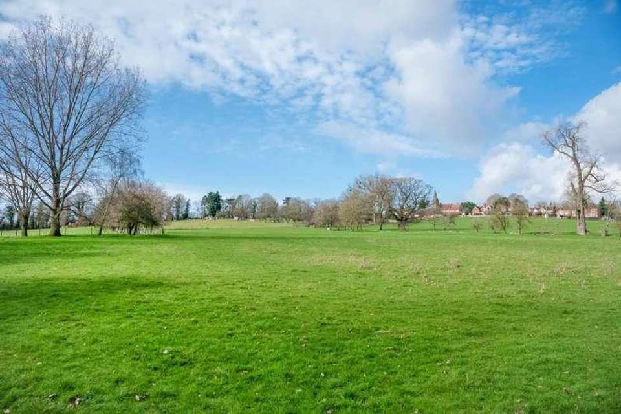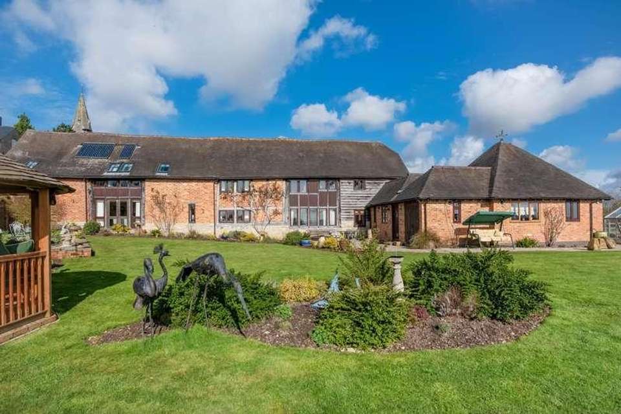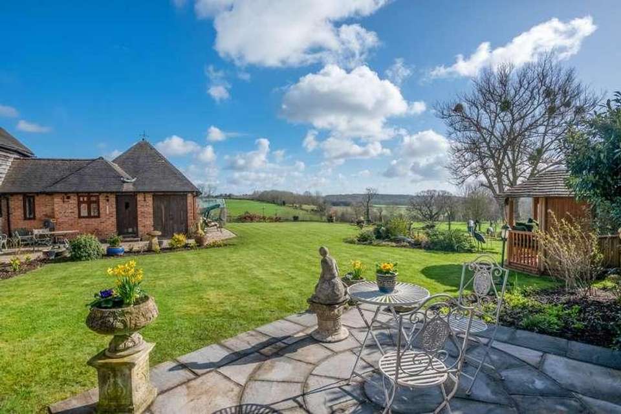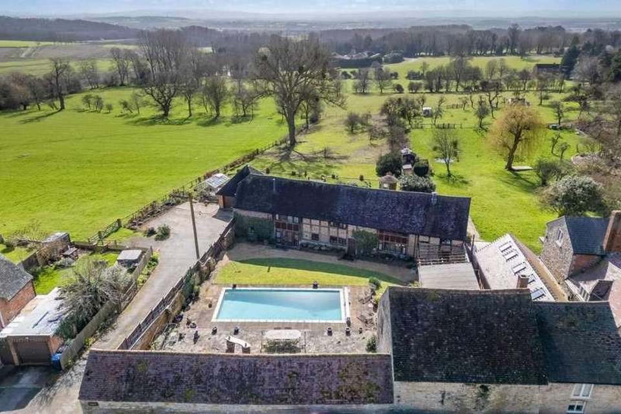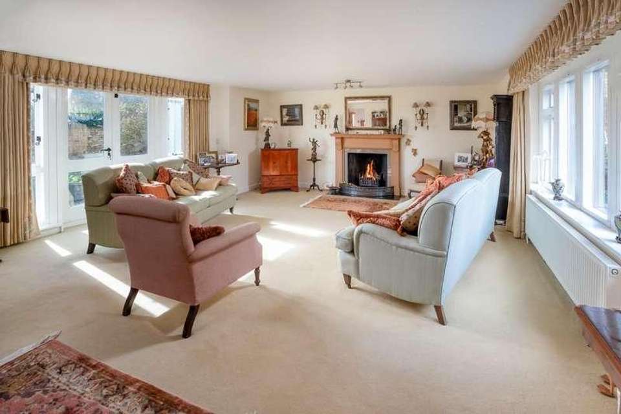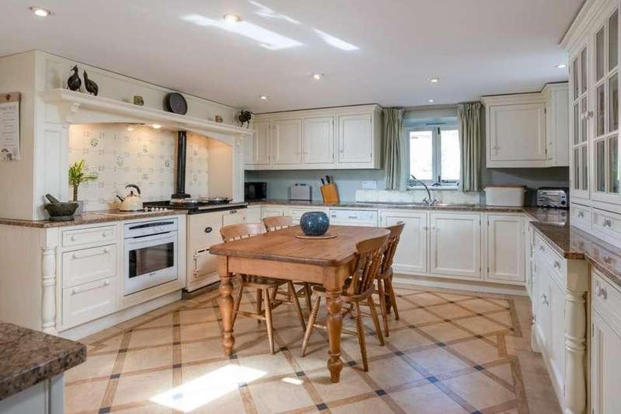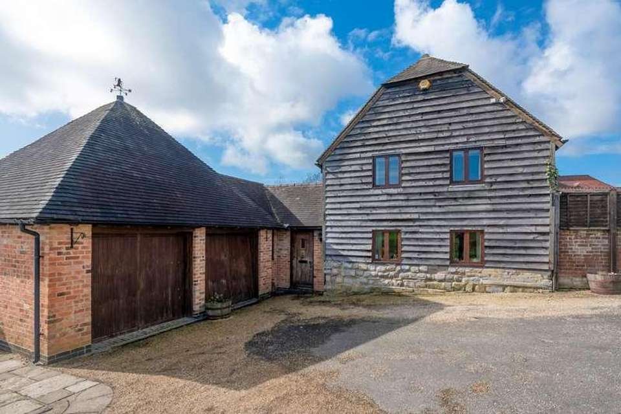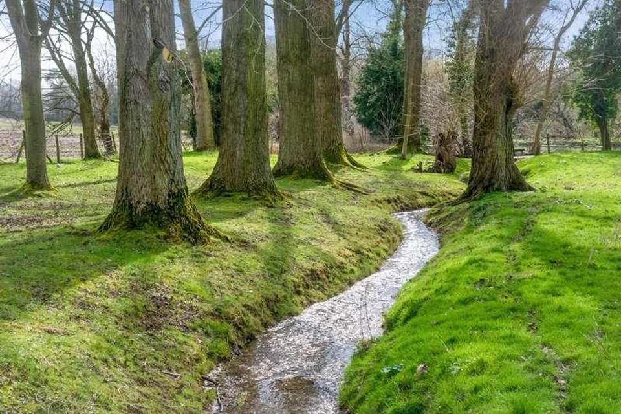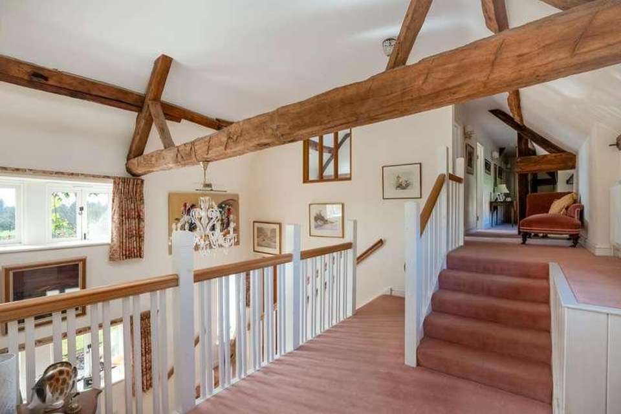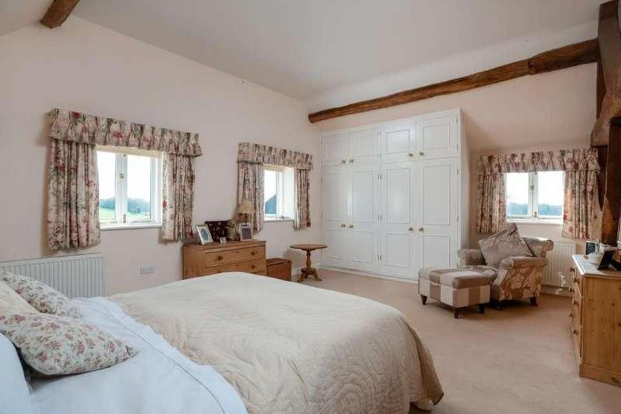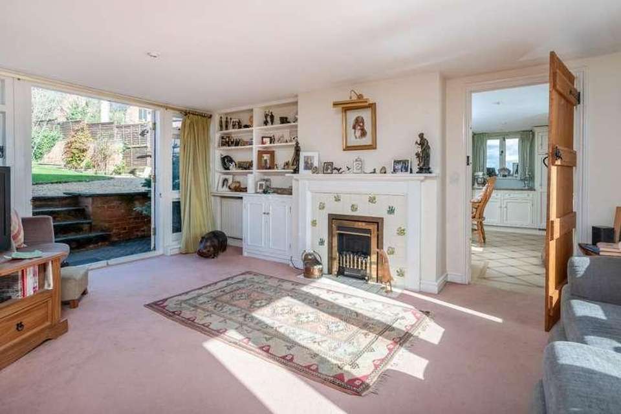4 bedroom detached house for sale
Alcester, B49detached house
bedrooms
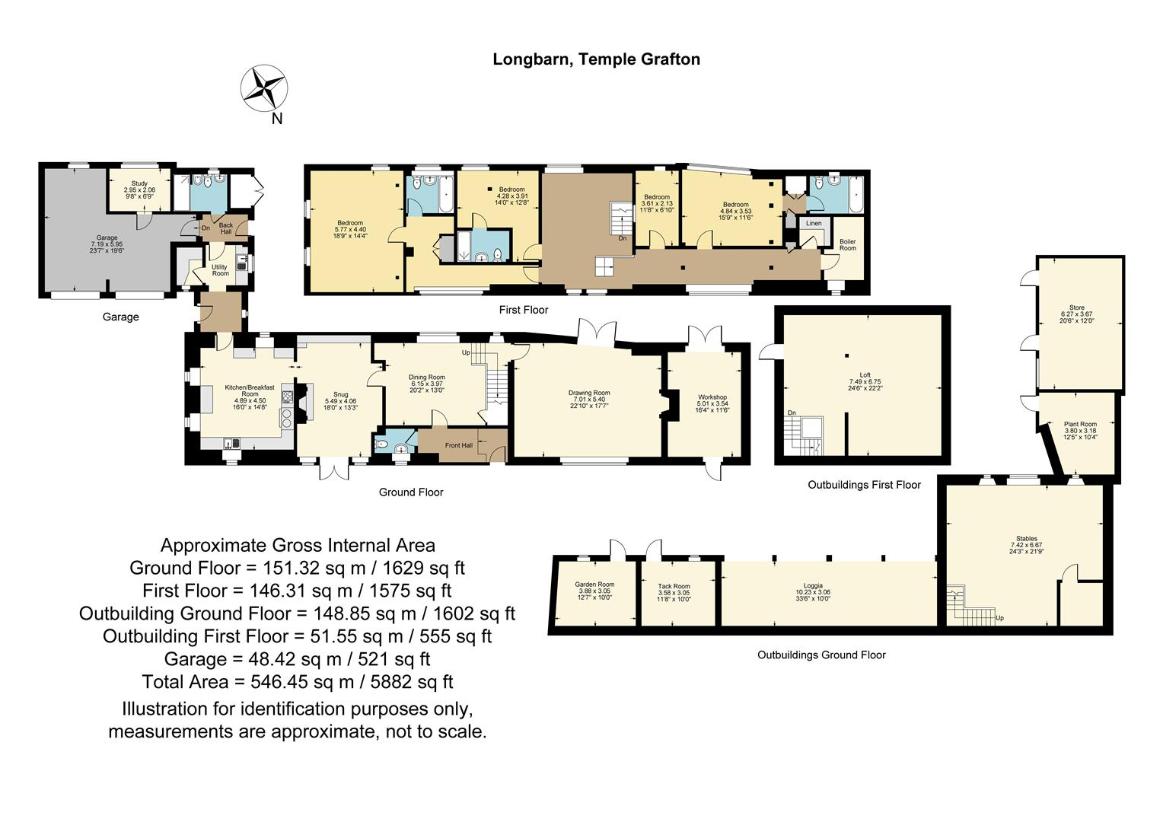
Property photos

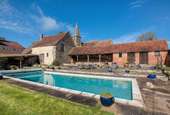
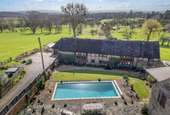
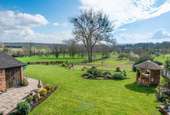
+15
Property description
Set in over ten acres, a superb period barn conversion with a Gross Internal Area of over 3,200 sq.ft. offering substantial and spacious accommodation of four bedrooms (three with en suites), four reception rooms plus an excellent family kitchen and breakfast room with Aga. The property comes with considerable outbuildings including stables, covered loggia and barns which form a courtyard around the swimming pool. It is thought there could be valuable passive income potential, via long or short lets, AirBnB or work from home solutions. The gardens to the rear are a particular feature of the property and enjoy superb views over the land and beyond to the Cotswolds.ACCOMMODATIONThe property is approached through the inner courtyard where the oak front door opens toENTRANCE HALLwith stone floor and space for hanging coats.GUEST CLOAKROOMwith wc and wash hand basin.DINING ROOMwith a vaulted ceiling with exposed original beams and glorious views across the garden and fields beyond. Galleried landing above and useful store cupboard.SNUGwith dual aspect, French doors to rear terrace, and fireplace.DRAWING ROOMwith open views, French doors to the rear courtyard and fireplace with open fire.KITCHEN/BREAKFAST ROOMwith a range of fitted bespoke hand painted units with granite worktop and integrated Neff, Miele and Liebherr appliances, double oven Aga with stainless steel lids. There are windows on three sides providing much natural light.INNER HALL/LAUNDRY ROOMwith PANTRY off and doors to the garden, garage andSHOWER ROOM AND WCSTUDY/OFFICEoverlooking rear garden.FIRST FLOOR GALLERIED LANDINGwith exposed original beams and windows offering far reaching views.PRINCIPAL BEDROOM SUITEwith exposed beams and DRESSING AREA with fitted wardrobes.EN SUITE BATHROOMBEDROOMwith exposed beams.EN SUITE SHOWER ROOMBEDROOMwith exposed beams, fitted cupboards and views across the orchard.EN SUITE BATHROOMBEDROOMwith views, exposed beams and internal window feature.STORE CUPBOARDwith linen cupboard and walk in airing cupboard with Gledwill hot water tank.OUTSIDEATTACHED GARAGINGpart converted to the SHOWER AND OFFICE, with electric up and over doors and ample parking in front within gated driveway.COURTYARDwith heated outdoor SWIMMING POOL at the centre. Adjoining this area is theSTONE BARNbeing two storey stone, with tiled roof with potential for long or short term lets, work from home or Airbnb, subject to planning permission.FIVE FURTHER USEFUL STORE ROOMS/STABLESwhich could also be converted subject to planning.COVERED LOGGIAwith a quarry tiled pitched roof, the original dairy barn, having a vaulted ceiling and being ideal for entertaining whilst offering excellent views across the courtyard to the main barn.REAR GARDENNicely landscaped and planted, mainly laid to lawn with outstanding views towards the Cotswolds. South facing and including the greenhouse and Crown Pavillion gazebo.PADDOCKSThe paddocks have mature willow trees and several other varieties including oak and ash. There is a gentle gradient in the land creating beautiful views from the barn and garden. A public footpath exists across the paddock. Substantial oak tree planting adjoin the beautiful avenue of trees at the foot of the left hand corner of the land, flanked by a pretty stream.GENERAL INFORMATIONTENURE: The property is understood to be freehold although we have not seen evidence. This should be checked by your solicitor before exchange of contracts.SERVICES: We have been advised by the vendor that mains electricity, drainage and water are connected to the property. Oil fired central heating and solar panels. This information should be checked by your solicitor before exchange of contracts.WAYLEAVES: Appear to be in place. RIGHTS OF WAY: The property is sold subject to and with the benefit of any rights of way, easements, wayleaves, covenants or restrictions etc. as may exist over same whether mentioned herein or not.COUNCIL TAX: Council Tax is levied by the Local Authority and is understood to lie in Band G.CURRENT ENERGY PERFORMANCE CERTIFICATE RATING: D. A full copy of the EPC is available at the office if required.VIEWING: By Prior Appointment with the selling agent.
Interested in this property?
Council tax
First listed
Over a month agoAlcester, B49
Marketed by
Peter Clarke & Co 53 Henley Street & 1 Meer Street,Stratford Upon Avon,Warwickshire,CV37 6PTCall agent on 01789 415 444
Placebuzz mortgage repayment calculator
Monthly repayment
The Est. Mortgage is for a 25 years repayment mortgage based on a 10% deposit and a 5.5% annual interest. It is only intended as a guide. Make sure you obtain accurate figures from your lender before committing to any mortgage. Your home may be repossessed if you do not keep up repayments on a mortgage.
Alcester, B49 - Streetview
DISCLAIMER: Property descriptions and related information displayed on this page are marketing materials provided by Peter Clarke & Co. Placebuzz does not warrant or accept any responsibility for the accuracy or completeness of the property descriptions or related information provided here and they do not constitute property particulars. Please contact Peter Clarke & Co for full details and further information.





