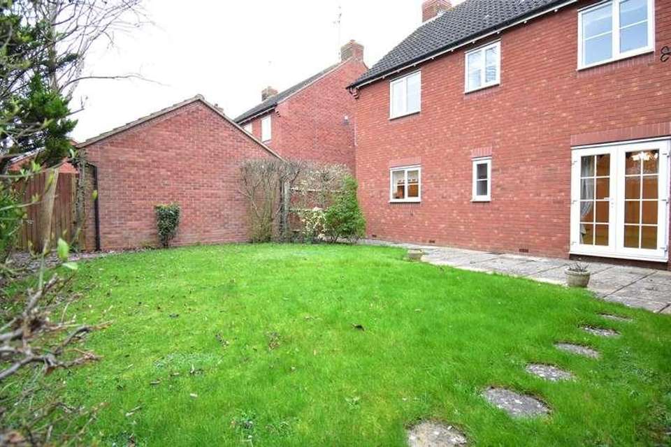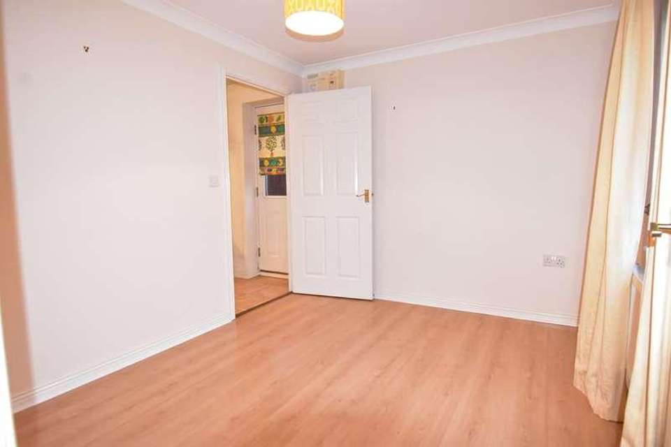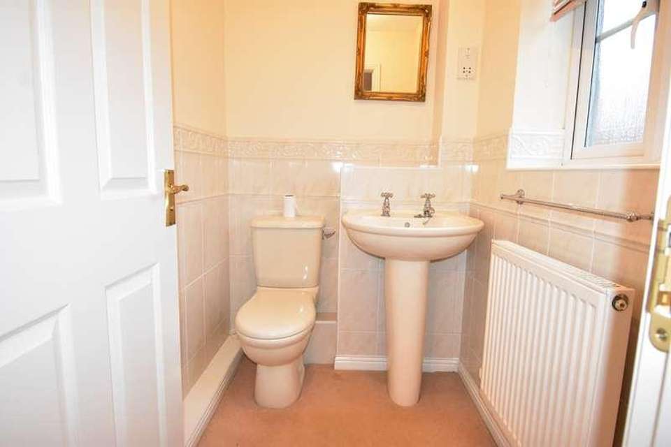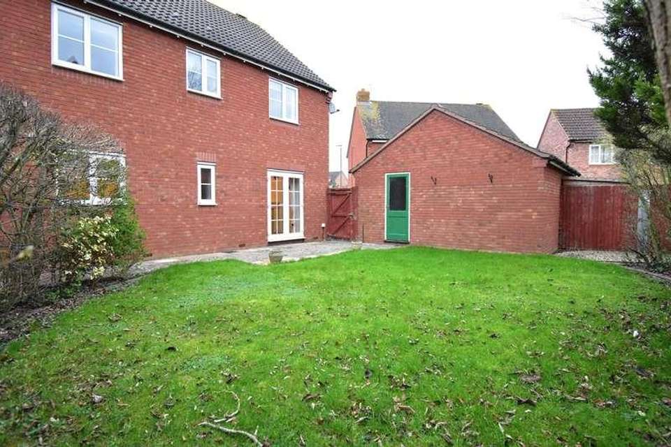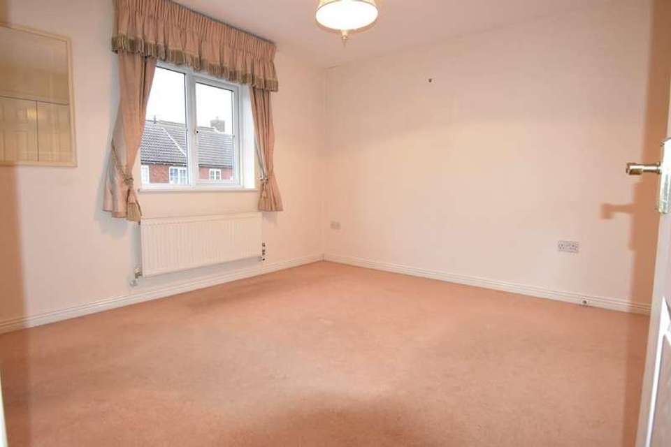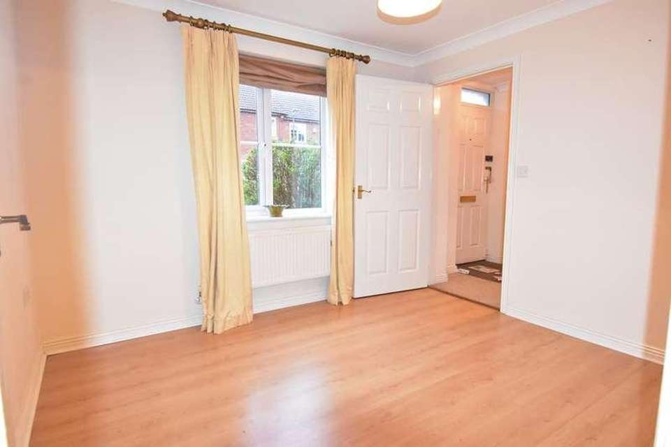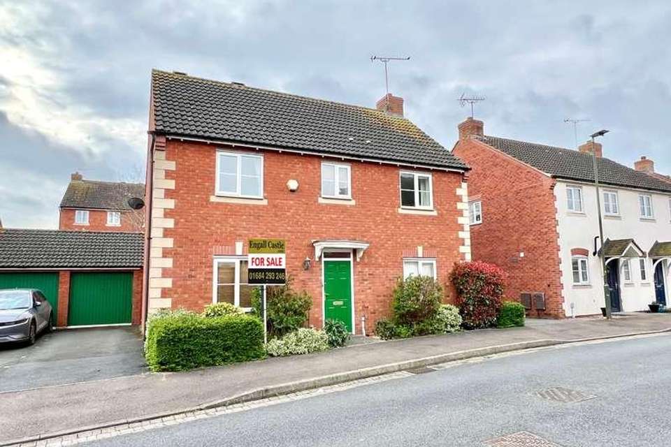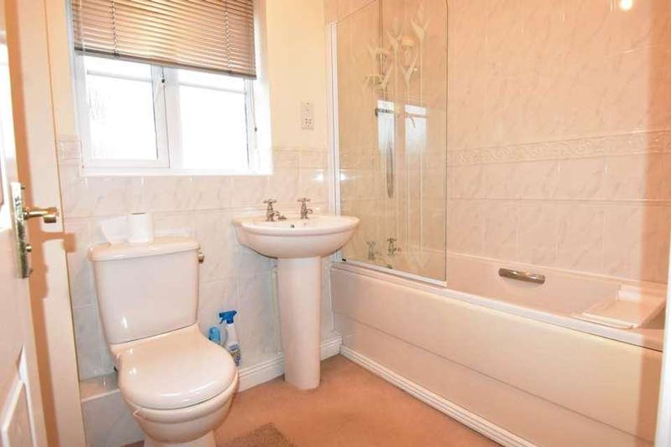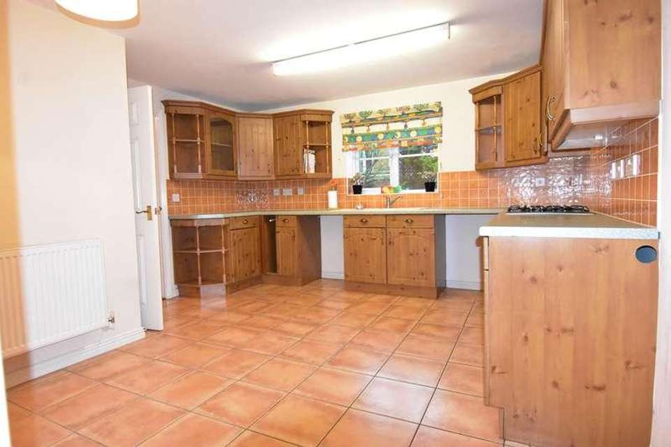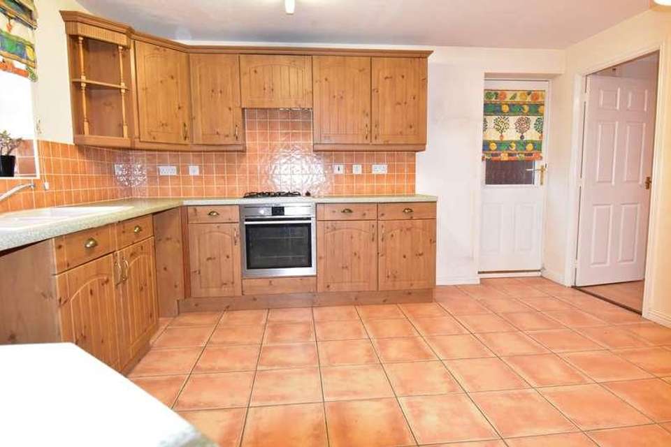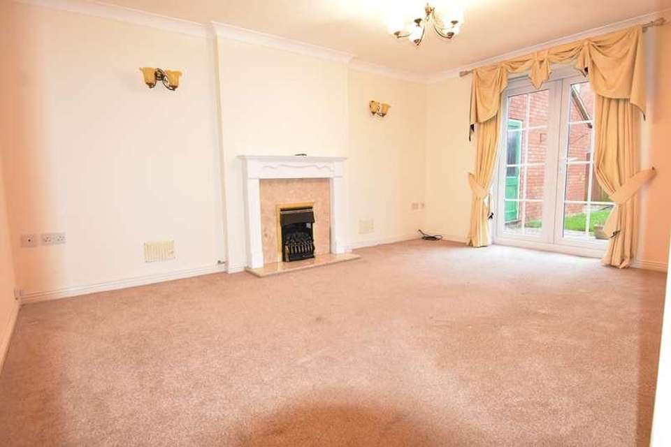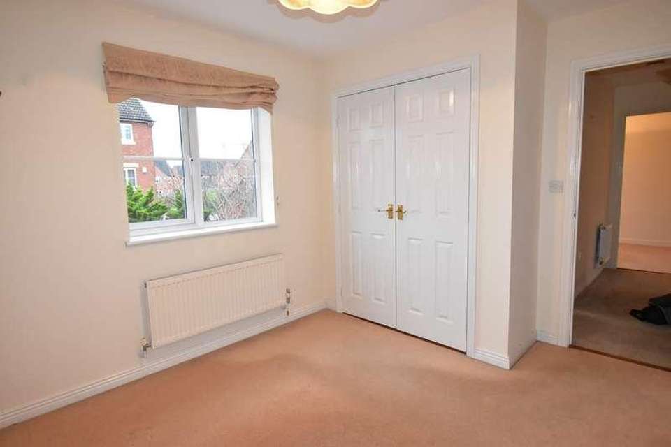4 bedroom detached house for sale
Tewkesbury, GL20detached house
bedrooms
Property photos
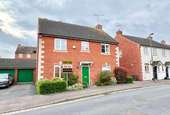
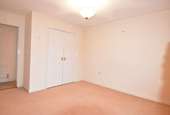
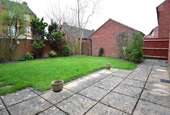
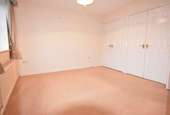
+12
Property description
From the moment you enter this handsome double fronted modern home, you will gain a sense of the well proportioned accommodation it offers.On the ground floor there are three separate reception rooms: a lounge with patio doors out to the rear garden; dining room with connecting door into the kitchen; home office/playroom; kitchen/breakfast room and guest wc.On the first floor there are 4 bedrooms with the three doubles all benefitting from fitted wardrobes and the main bedroom with the advantage of an ensuite shower room.The main bathroom consists of a panel bath with shower over, pedestal wash basin and low level wc.Throughout the property has the benefit of gas central heating and double glazed windows.Moving outside there is gated side access into the rear garden which is laid predominantly to lawn, with a patio area and personal door into the single garage.The garage has power and light with parking on the driveway leading to it.The front garden is low maintenance with the opportunity of placing some planted potsLocated on the edge of this popular development of Walton Cardiff it is within easy walking distance of the local convenience shops, bus routes, primary school, community centre and countryside walks.Tewkesbury itself is a popular Tudor Abbey town with a wealth of leisure, health, and education facilities including hospital, theatre, swimming pool and sports centre.Centrally situated between Cheltenham, Worcester, Gloucester and Evesham it is an excellent commuting base, with Birmingham and other major cities within easy reach via the motorway and rail networks.Ground Floor Lounge 15' 3" x 11' 3" (4.65m x 3.43m) Kitchen/Breakfast Room 13' 2" x 12' 10" (4.01m x 3.91m) MaxDining Room 10' 2" x 8' 10" (3.10m x 2.69m) Study/Playroom 11' 3" x 6' 11" (3.43m x 2.11m) WCFirst FloorMain Bedroom 11' 6" x 11' 1" (3.51m x 3.38m) EnsuiteBedroom 211' 3" x 10' 7" (3.43m x 3.23m) Bedroom 39' 6" x 9' 2" (2.90m x 2.79m) Bedroom 49' 1" x 8' 11" (2.77m x 2.72m) Bathroom5' 6" x 7' 6" (1.68m x 2.29m) Outside Garage
Interested in this property?
Council tax
First listed
Over a month agoTewkesbury, GL20
Marketed by
Engall Castle Ltd 155, High Street,Tewkesbury,GL20 5JPCall agent on 01684 293246
Placebuzz mortgage repayment calculator
Monthly repayment
The Est. Mortgage is for a 25 years repayment mortgage based on a 10% deposit and a 5.5% annual interest. It is only intended as a guide. Make sure you obtain accurate figures from your lender before committing to any mortgage. Your home may be repossessed if you do not keep up repayments on a mortgage.
Tewkesbury, GL20 - Streetview
DISCLAIMER: Property descriptions and related information displayed on this page are marketing materials provided by Engall Castle Ltd. Placebuzz does not warrant or accept any responsibility for the accuracy or completeness of the property descriptions or related information provided here and they do not constitute property particulars. Please contact Engall Castle Ltd for full details and further information.





