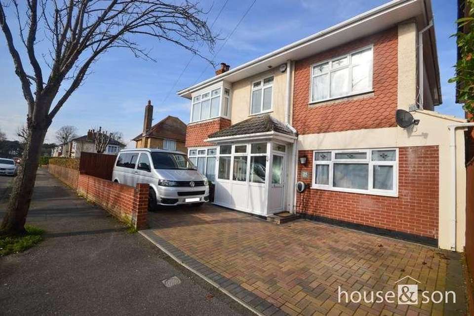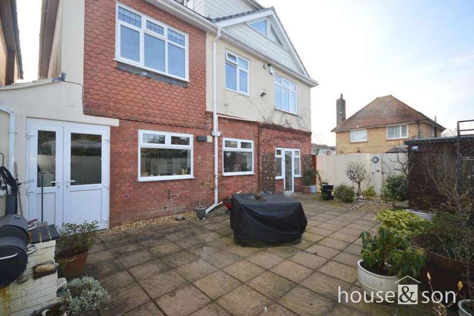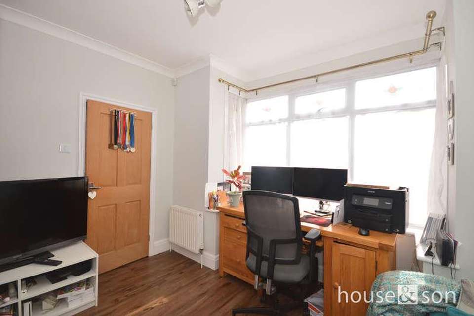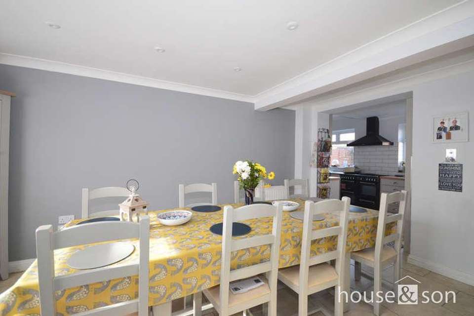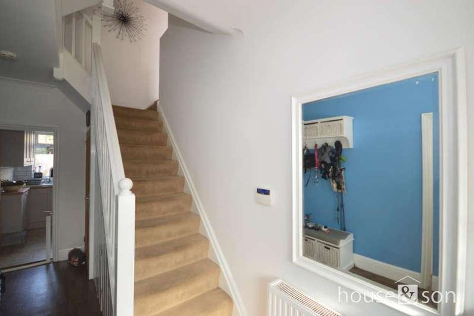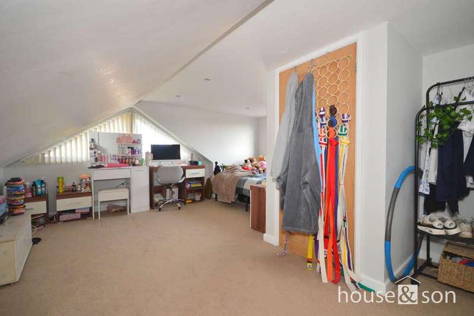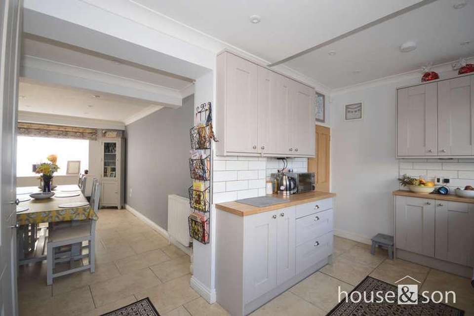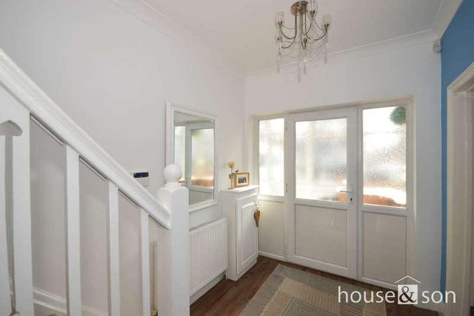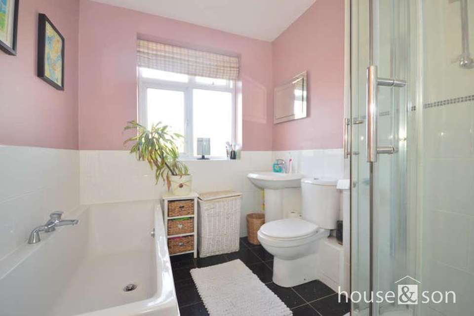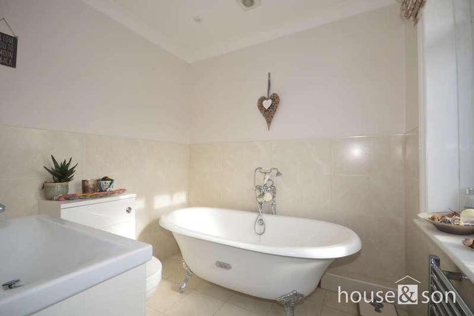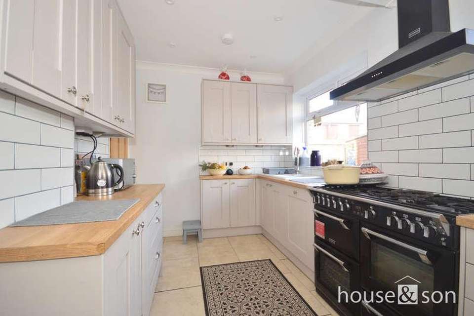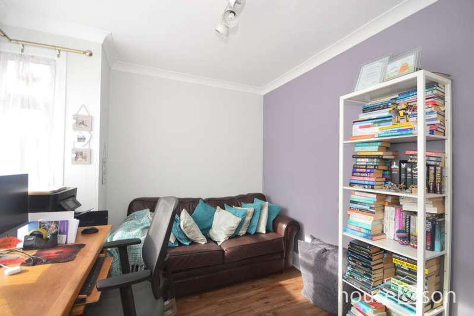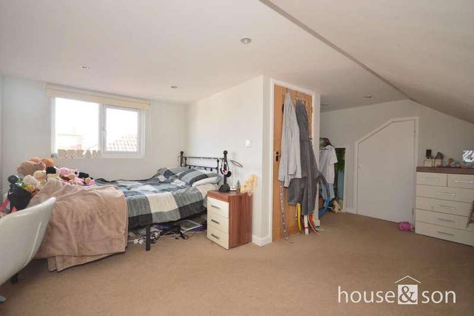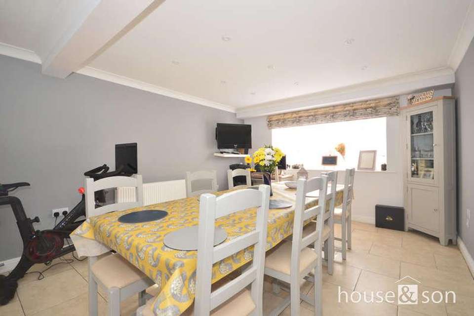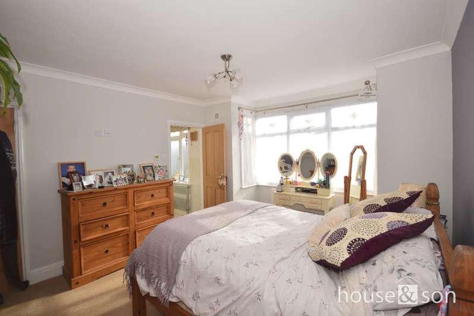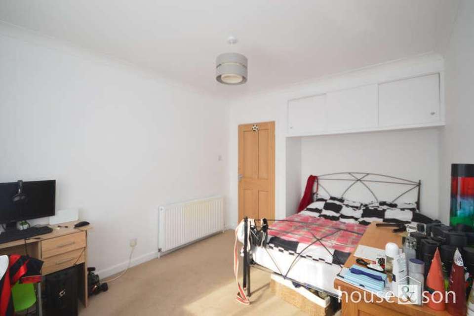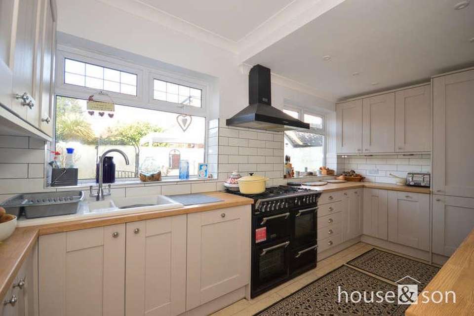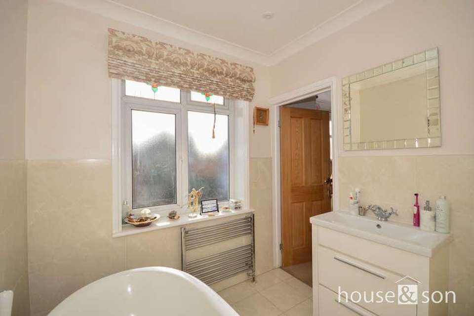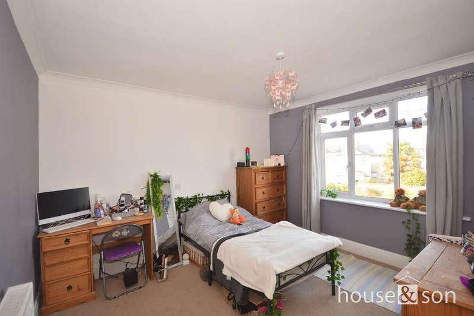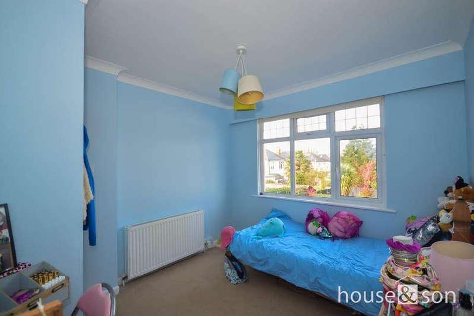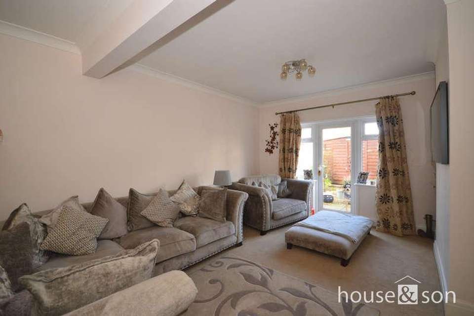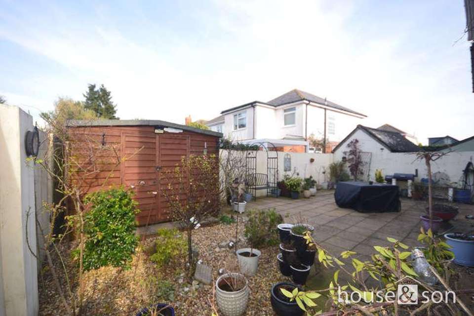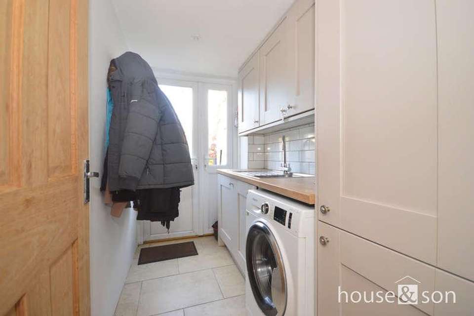£550,000
5 bedroom detached house for sale
Bournemouth, BH9Property description
HOUSE & SON Presenting a truly unique property, spanning three floors, boasting five spacious double bedrooms and adaptable living areas. The ground floor features a generously proportioned dining/family room seamlessly connected to a contemporary kitchen, a separate lounge with direct access to a charming cottage-style garden, an office, a family bathroom, an en-suite bathroom to the master bedroom, as well as a convenient ground floor WC and utility room.This exquisite home is offered for sale in a turn key condition, making it an ideal choice for larger families. Situated on one of Moordown's premier roads, it falls within the catchment area of several highly regarded primary schools. Furthermore, it is within reach of the esteemed Winton Boys' and Glenmoor Girls' schools, renowned for their secondary education programs, including Grammar streaming.Located just minutes away from Redhill Park, residents can enjoy a plethora of public amenities, local shopping outlets, dining options, medical facilities, and convenient public transportation links along Wimborne Road. Additionally, the property boasts close proximity to the scenic Stour Valley Nature Reserve, Castlepoint Shopping Center, and numerous other local attractions, ensuring a truly enviable location.Given the anticipated high demand, we encourage you to register your interest promptly to avoid disappointment. ENTRANCE PORCH 7' 6" x 3' 9" (2.29m x 1.14m) Inset double glazed windows to front and side. Inset double glazed door. Provision for shoes and coats etc. Double glazed front door with matching side panel. ENTRANCE HALL 15' 6" x 6' 10" (4.72m x 2.08m) Spacious reception hall. Radiator. GROUND FLOOR WC Vanity unit, wash hand basin, low level WC. Tiled floor, heated towel rail. Recessed downlighters. FAMILY ROOM 16' 5" x 12' 0" (5m x 3.66m) Spacious living room with full size double glazed door and complementing double glazed side windows, view and access onto private wall enclosed garden. STUDY/GAMES ROOM 12' 0" x 9' 4 into bay" (3.66m x 2.84m) Double glazed window to front. Radiator. Media point. KITCHEN/DINER A really well appointed and inviting space. KITCHEN AREA 15' 0" x 8' 0" (4.57m x 2.44m) The kitchen was recently remodelled. A shaker style finish cabinets in a soft cashmere colour. Fitted eye level units with undercounter downlights. Fitted range of complementing base units incorporating drawers, roll top work surfaces over. Inset enamelled one and half bowl sink, "swan neck" taps over. Oversized seven ring gas "Range" cooker with three ovens and warming plate. Roll top work surfaces. Integrated fridge/freezer. Part tiled "brick" walls, ceramic travertine stone style floor. Recessed downlighters. Square arch to dining room. DINING ROOM 15' 0" x 12' 5" (4.57m x 3.78m) Impressive space for versatile use, currently arranged as dining room. Two radiators. TV connection media point. Recessed downlighters. Ceramic tiled floor complementing the kitchen flow. UTILITY ROOM 8' 6" x 5' 0" (2.59m x 1.52m) Stainless steel sink unit and drainer with mixer taps. Complementing range of fitted eye level and base units, roll top work surfaces over, "brick" style part tiled walls, ceramic tiled floor. Space and plumbing for washing machine. Provision for shoes and coats etc. STAIRS TO FIRST FLOOR LANDING Accessed via entrance hall. A feature split level landing. Original newel posts, hand rail and "arts and crafts" spindles. BEDROOM ONE 14' 5 into bay" x 12' 0" (4.39m x 3.66m) Double glazed bay window to front, view over tree lined road. Radiator. EN-SUITE 7' 3" x 7' 0" (2.21m x 2.13m) Feature bathroom with free standing ball & claw roll top edge bath with chrome telephone antique style mixer taps and shower attachment. Two third tiled walls. Vanity unit with inset wash hand basin, mixer taps over, enclosed system WC. Complementing tiled floor. Heated towel rail. Obscure double glazed window to front. Extractor fan. BEDROOM TWO 12' 0" x 11' 10" (3.66m x 3.61m) Double glazed window to rear, view over wall enclosed garden. Cabinet concealing boiler serving central heating. Radiator. Coved ceiling. BATHROOM 8' 0" x 6' 9" (2.44m x 2.06m) Obscure double glazed window to rear. Half tiled walls. Deep double ended bath with centralised taps, separate quadrant shower with contrasting tiled walls, thermo "T"-bar shower with shower attachment. Pedestal wash hand basin, low level WC, heated towel rail, tiled floor. Recessed ceiling downlighters. BEDROOM THREE 11' 7 plus recess" x 9' 10" (3.53m x 3m) Double glazed window to front with view over tree lined road. Radiator. Media point and built in overhead storage. BEDROOM FOUR 10' 8 max" x 10' 0" (3.25m x 3.05m) Double glazed window to rear. Radiator. Coved ceiling. STAIRS TO SECOND FLOOR Newel posts hand rail with arts & crafts finish to spindles. part eaved ceiling, double glazed window allowing natural light. Recessed ceiling downlighters. BEDROOM FIVE Feature Church style double glazed window. A room with character. Part eaved ceilings. Radiator. Ceiling downlighters. Door into store/loft recess space. OUTSIDE FRONT Off road parking for several vehicles. REAR GARDEN Cottage style garden, ideal for entertainment and "al-fresco" dining.
Property photos
Council tax
First listed
Over a month agoBournemouth, BH9
Placebuzz mortgage repayment calculator
Monthly repayment
The Est. Mortgage is for a 25 years repayment mortgage based on a 10% deposit and a 5.5% annual interest. It is only intended as a guide. Make sure you obtain accurate figures from your lender before committing to any mortgage. Your home may be repossessed if you do not keep up repayments on a mortgage.
Bournemouth, BH9 - Streetview
DISCLAIMER: Property descriptions and related information displayed on this page are marketing materials provided by House & Son. Placebuzz does not warrant or accept any responsibility for the accuracy or completeness of the property descriptions or related information provided here and they do not constitute property particulars. Please contact House & Son for full details and further information.
property_vrec_1
