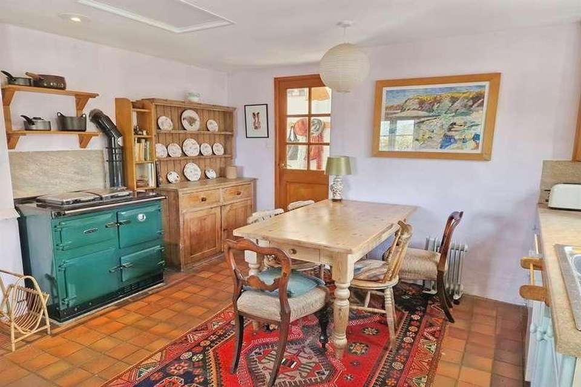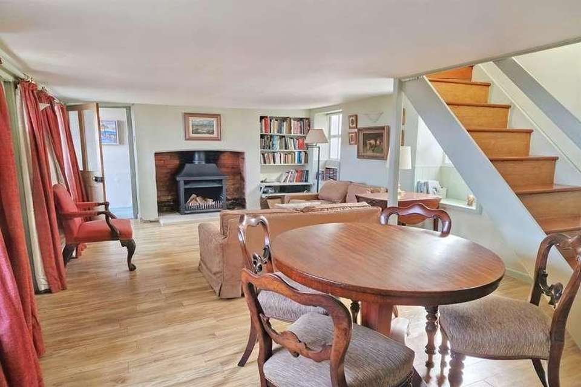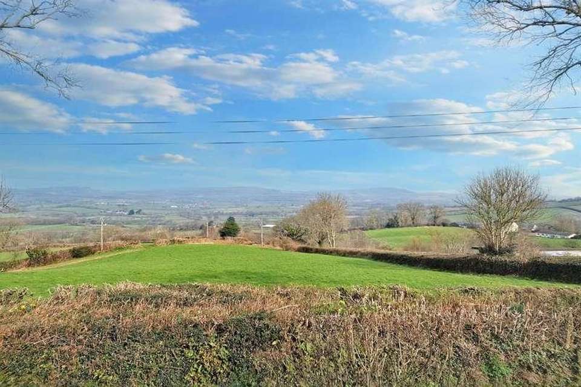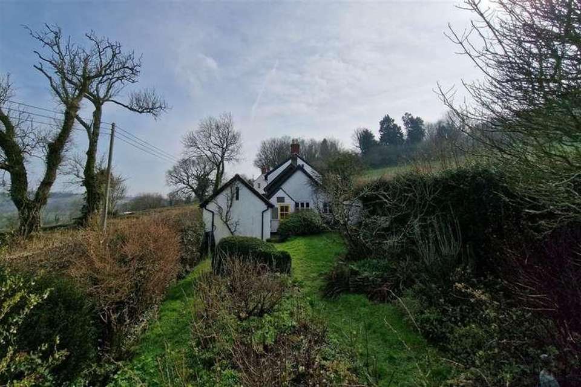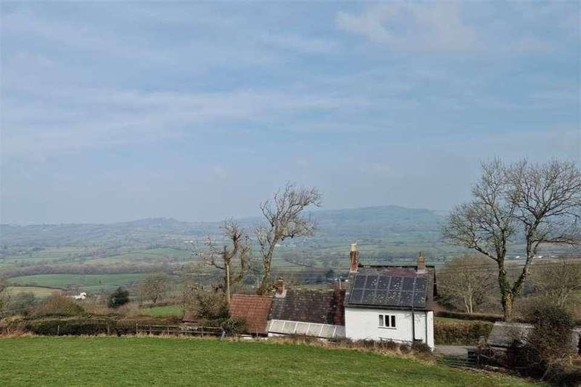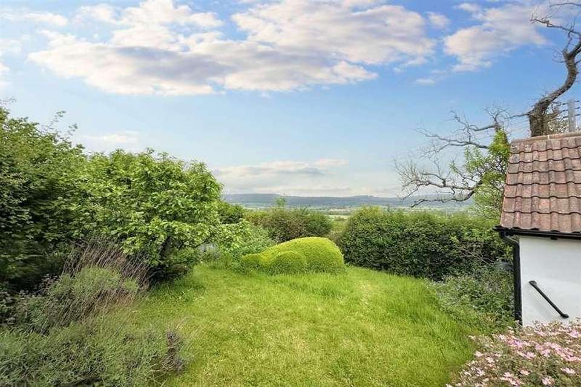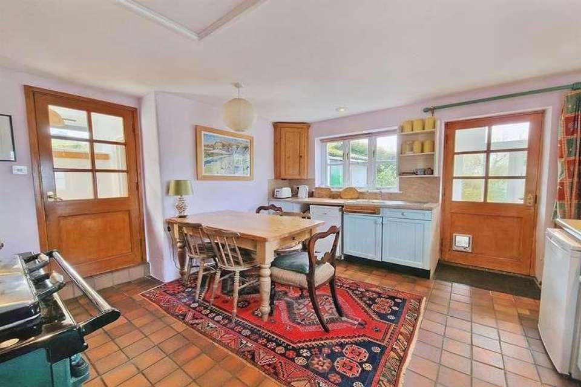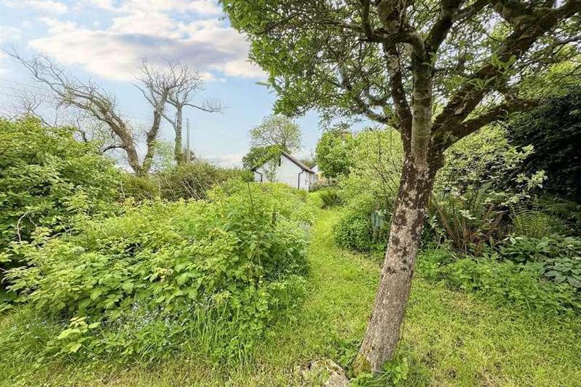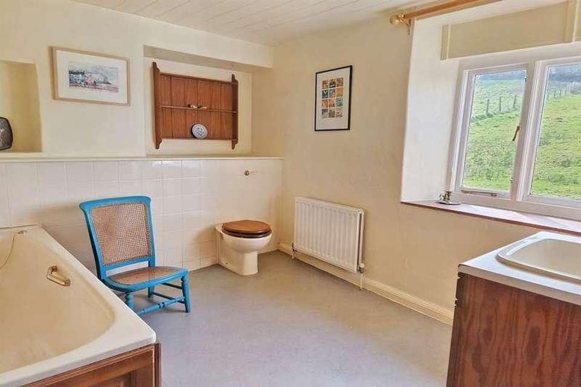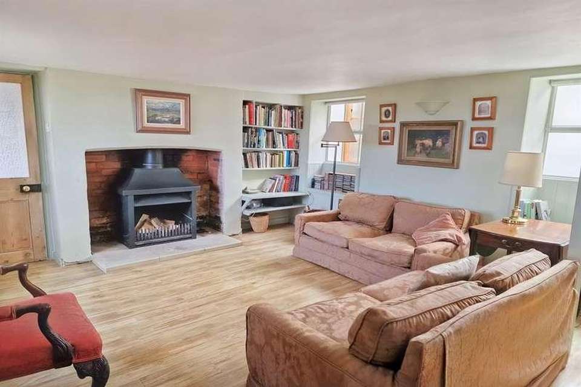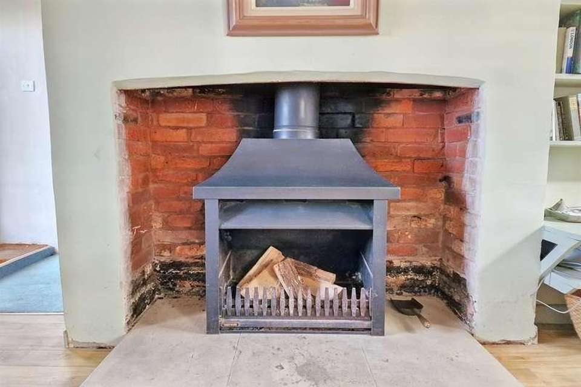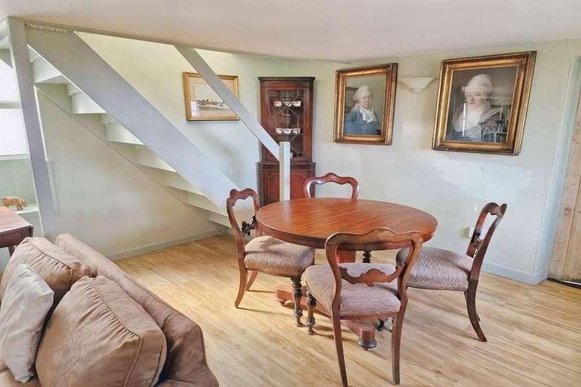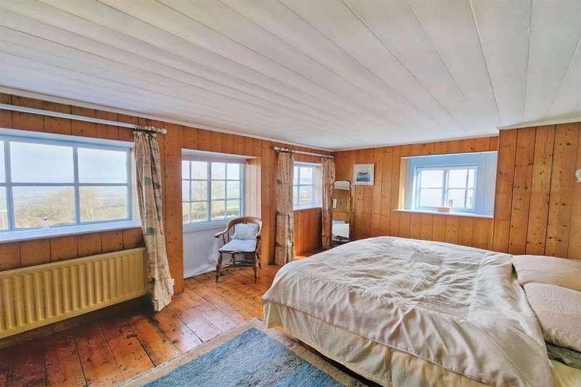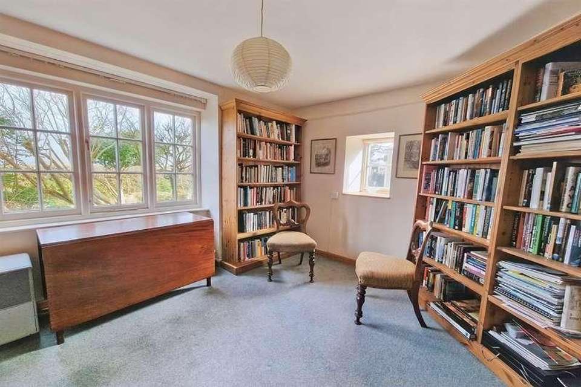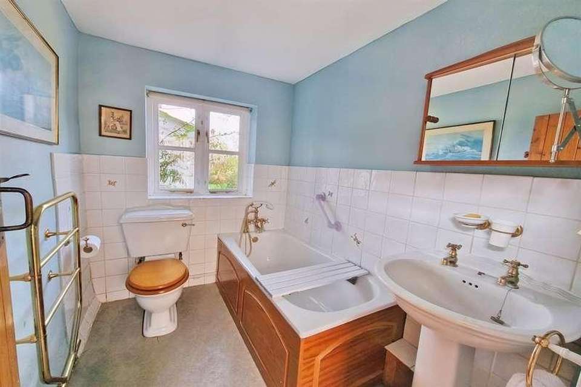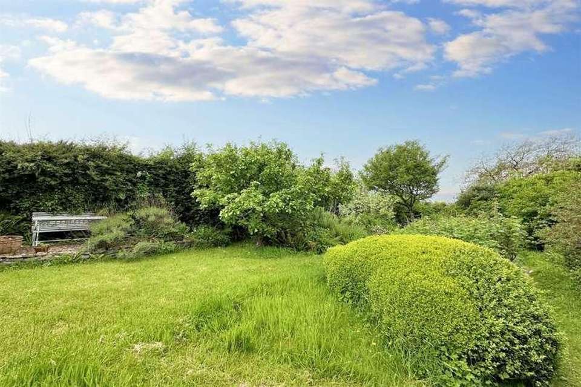4 bedroom detached house for sale
Morcombelake, DT6detached house
bedrooms
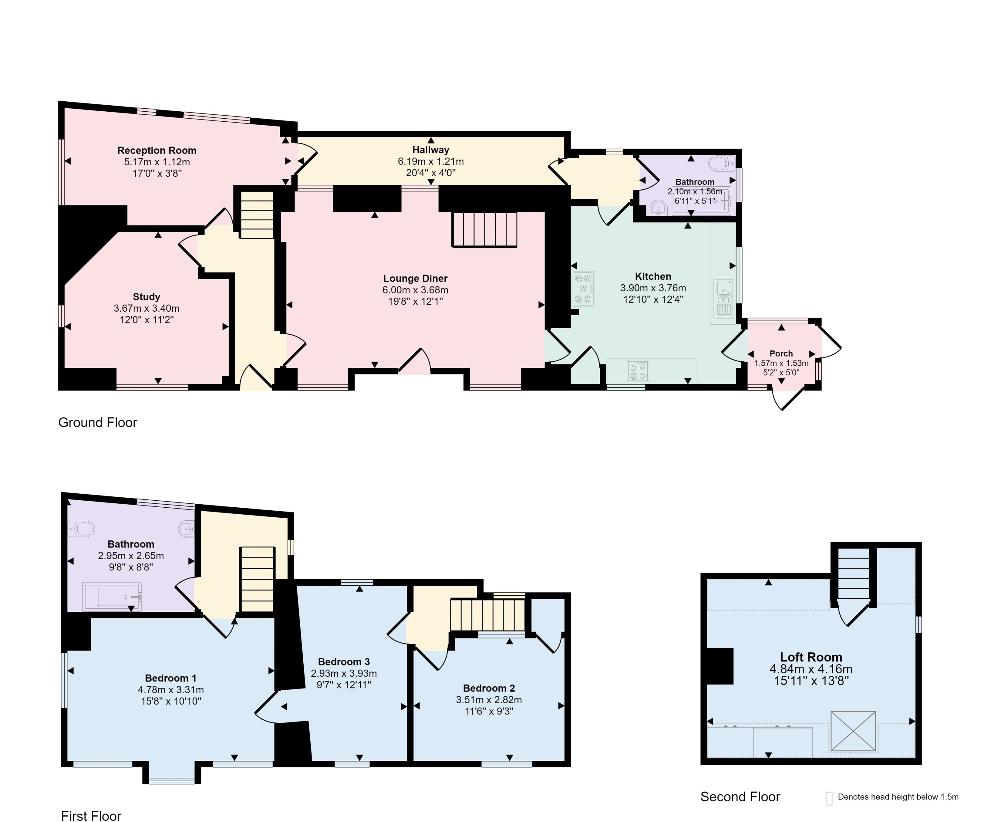
Property photos

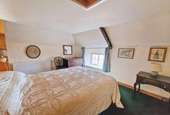
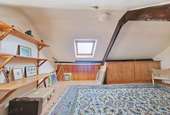
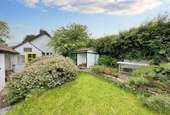
+16
Property description
UNIQUE THREE/FOUR BEDROOM HOME WITH STUNNING FAR REACHING COUNTRYSIDE VIEWS Greenways is an exceptional and individual 3/4 bedroom home, offering charming and versatile accommodation throughout. Once two separate cottages, this characterful property is nestled within Ryall, boasting truly stunning far reaching countryside views. Internally, the main living space comprises of a lovely open plan lounge/dining room with feature wood burning stove and stairs rising to the first floor. The adjacent kitchen offers an array of built in storage cupboards, space for domestic appliances and a Rayburn oil fired oven which provides the heating to the house. There is also an additional electric worktop hob. At the other end of the cottage, there are two lovely rooms, currently setup as a study and a reading room. The rooms are versatile, with the study room easily doubling up as a bedroom, with an additional bathroom on the ground floor. The upstairs to the cottage can be accessed at either end of the house through separate sets of stairs. The first floor provides 3 double bedrooms, all of which boast tremendous countryside views. The main bedroom is a particularly good sized room, with easy access to the main bathroom which provides a light suite to include; bath, wash hand basin & WC. The house itself is predominantly single glazed throughout, with oil fired central heating. Services to the property include oil & electric, with private drainage. To the side of the house, there is a charming garden space which is fully enclosed by mature hedgerow. The garden is a mixture of lawned area with shrubs and flowers. From the garden, the wonderful far reaching views can also be enjoyed. To the front of the house, there is driveway parking for one vehicle, leading to a single garage with electric door. Additional Information: Council Tax Band F Kitchen 3.9m (12'10) x 3.76m (12'4) Lounge Diner 6m (19'8) x 3.68m (12'1) Reading Room 5.17m (17') x 1.12m (3'8) Bedroom/Study 3.67m (12'0) x 3.4m (11'2) Bedroom 1 4.78m (15'8) x 3.31m (10'10) Bedroom 2 3.51m (11'6) x 2.82m (9'3) Bedroom 3 3.93m (12'11) x 2.93m (9'7) Bathroom 1 2.95m (9'8) x 2.65m (8'8) Bathroom 2 2.1m (6'11) x 1.56m (5'1) Loft Room 4.84m (15'11) x 4.16m (13'8) ALL MEASUREMENTS QUOTED ARE APPROX. AND FOR GUIDANCE ONLY. THE FIXTURES, FITTINGS & APPLIANCES HAVE NOT BEEN TESTED AND THEREFORE NO GUARANTEE CAN BE GIVEN THAT THEY ARE IN WORKING ORDER. YOU ARE ADVISED TO CONTACT THE LOCAL AUTHORITY FOR DETAILS OF COUNCIL TAX. PHOTOGRAPHS ARE REPRODUCED FOR GENERAL INFORMATION AND IT CANNOT BE INFERRED THAT ANY ITEM SHOWN IS INCLUDED.These particulars are believed to be correct but their accuracy cannot be guaranteed and they do not constitute an offer or form part of any contract.Solicitors are specifically requested to verify the details of our sales particulars in the pre-contract enquiries, in particular the price, local and other searches, in the event of a sale.VIEWINGStrictly through the vendors agents Goadsby
Interested in this property?
Council tax
First listed
Over a month agoMorcombelake, DT6
Marketed by
Goadsby 2 South Street,Bridport,Dorset,DT6 3NQCall agent on 01308 455455
Placebuzz mortgage repayment calculator
Monthly repayment
The Est. Mortgage is for a 25 years repayment mortgage based on a 10% deposit and a 5.5% annual interest. It is only intended as a guide. Make sure you obtain accurate figures from your lender before committing to any mortgage. Your home may be repossessed if you do not keep up repayments on a mortgage.
Morcombelake, DT6 - Streetview
DISCLAIMER: Property descriptions and related information displayed on this page are marketing materials provided by Goadsby. Placebuzz does not warrant or accept any responsibility for the accuracy or completeness of the property descriptions or related information provided here and they do not constitute property particulars. Please contact Goadsby for full details and further information.





