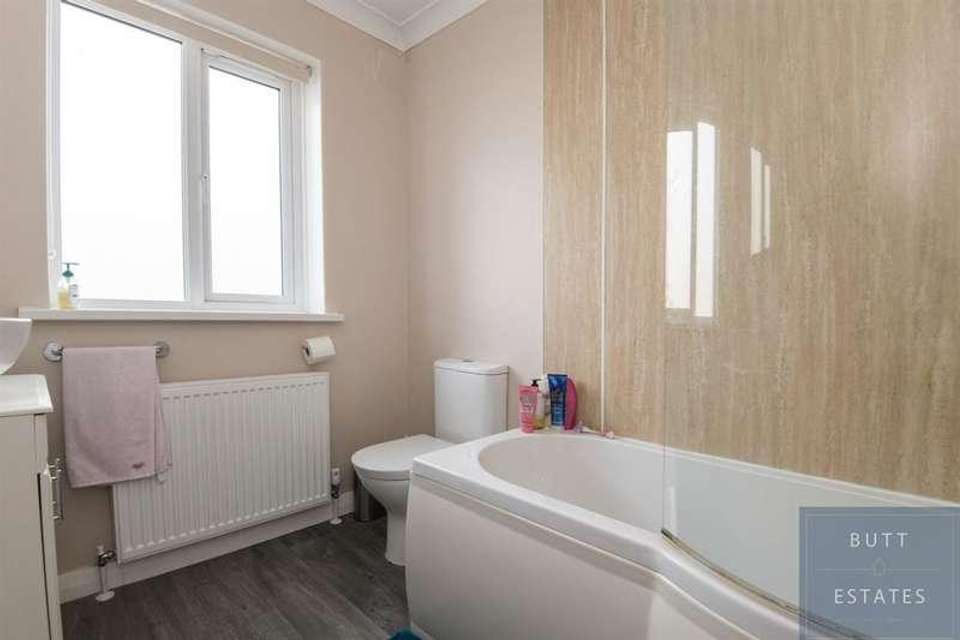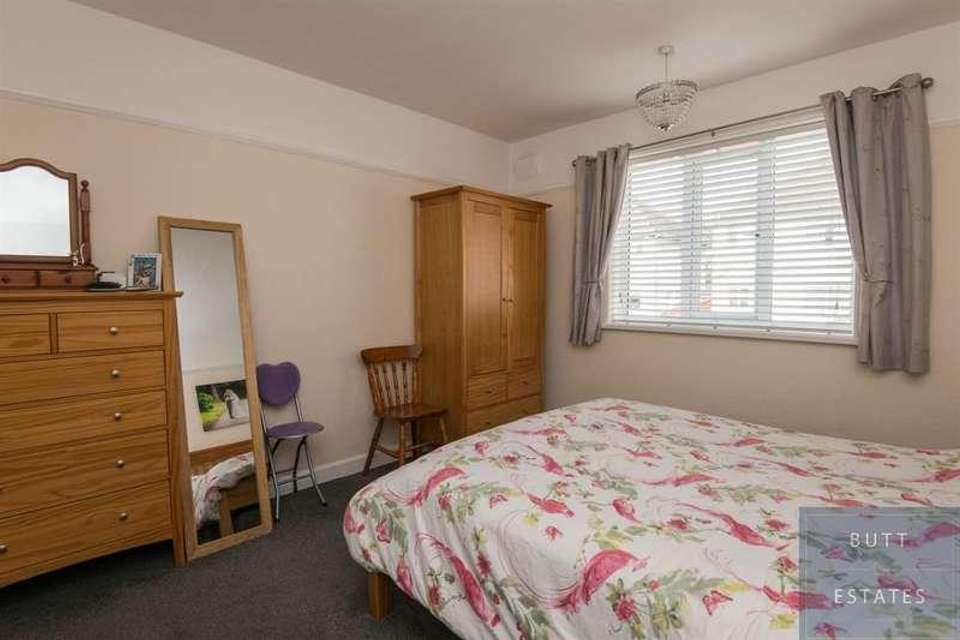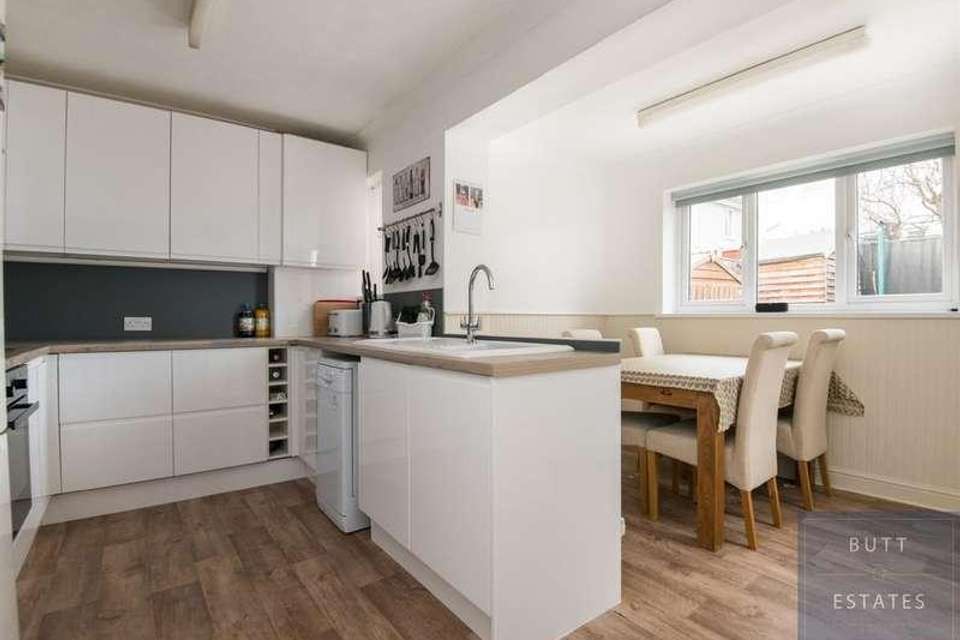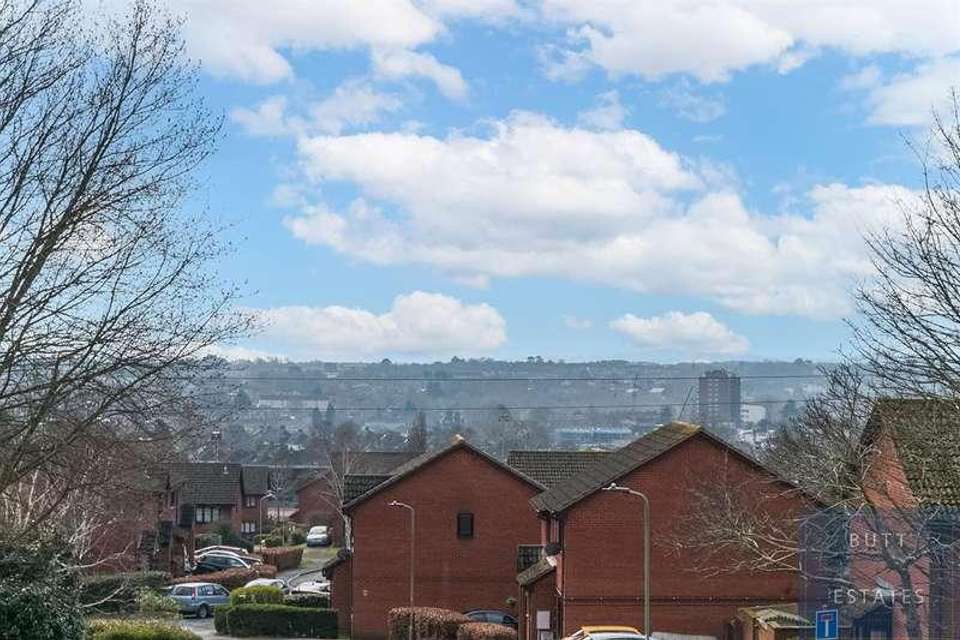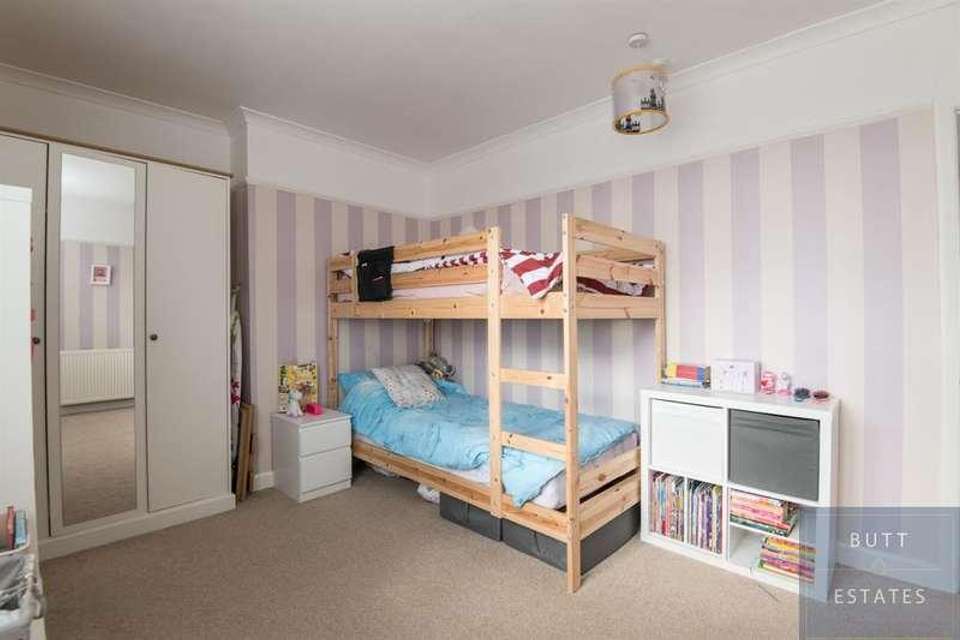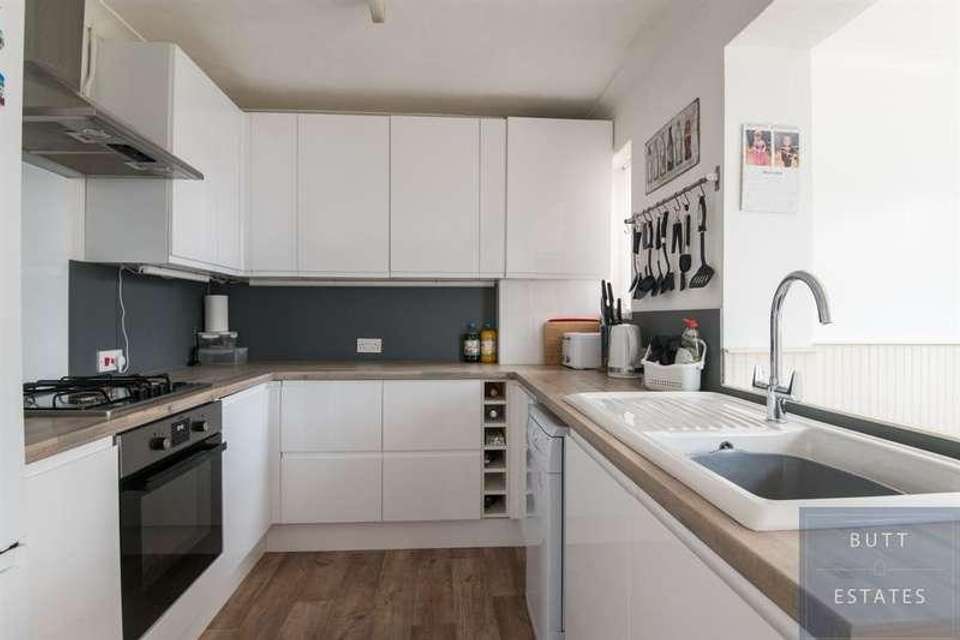2 bedroom end of terrace house for sale
Exeter, EX4terraced house
bedrooms
Property photos
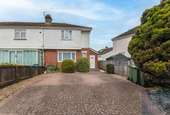
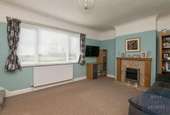
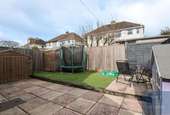
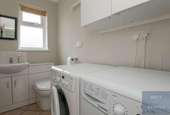
+7
Property description
GUIDE PRICE 260,000-270,000Beacon Heath is located within close proximity to the City Centre, with local amenities within walking distance, including both primary and secondary schools, as well as all major transport links close by.This lovely home has been much improved over the years by the current owners and is very well proportioned throughout.On the ground floor, a stylish and contemporary kitchen with extended dining area overlooks the garden, with downstairs cloakroom/utility and generous living room boasting plenty of natural light.Upstairs, you will find two excellent double bedrooms, along with a modern fitted bathroom.Outside enjoys a low maintenance, private rear garden, as well as benefitting from ample off street parking for at least three vehicles.Council Tax Band: BTenure: FreeholdEntrance hall UPVC front door, double glazed side window, door to utility/WC, door to kitchen/dinerUtility Utility/WC- fitted wall and base unit with roll top work surfaces, space and plumbing for washing machine, low level WC, radiator, rear double glazed windowKitchen/diner Rear double glazed window, range of modern white gloss wall and base units and wood-effect work tops. Integrated gas hob and electric oven with extractor hood, space and plumbing for dishwasher, space for freestanding fridge/freezer, inset sink with drainer and mixer tap, boiler. Rear door leading into garden, radiator, wood-effect flooring, additional space with rear double glazed window and under stair storage cupboard. Living room Large front double glazed window, carpeted, radiator, electric fireplace, stairs leading to first floorBedroom 1 Rear double glazed window, carpeted, radiatorBedroom 2 Front double glazed window, radiator, carpeted, built in storage cupboardBathroom Rear double gazed window, panelled bath with glass screen and shower, radiator and wood-effect flooring, low level WC and wash hand basin with mixer tapRear Garden Generous rear garden with large patio area and artificial grass. Shed, outside tap and side accessFront Garden Large, brick paved driveway for at least three vehicles, gravel perimeter
Interested in this property?
Council tax
First listed
Over a month agoExeter, EX4
Marketed by
Pegg Estates PO Box 468,Paignton,Devon,TQ3 1NUCall agent on 01803 308000
Placebuzz mortgage repayment calculator
Monthly repayment
The Est. Mortgage is for a 25 years repayment mortgage based on a 10% deposit and a 5.5% annual interest. It is only intended as a guide. Make sure you obtain accurate figures from your lender before committing to any mortgage. Your home may be repossessed if you do not keep up repayments on a mortgage.
Exeter, EX4 - Streetview
DISCLAIMER: Property descriptions and related information displayed on this page are marketing materials provided by Pegg Estates. Placebuzz does not warrant or accept any responsibility for the accuracy or completeness of the property descriptions or related information provided here and they do not constitute property particulars. Please contact Pegg Estates for full details and further information.






