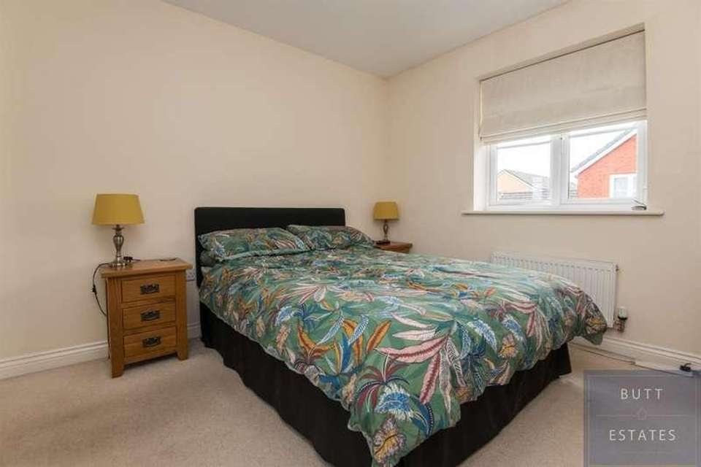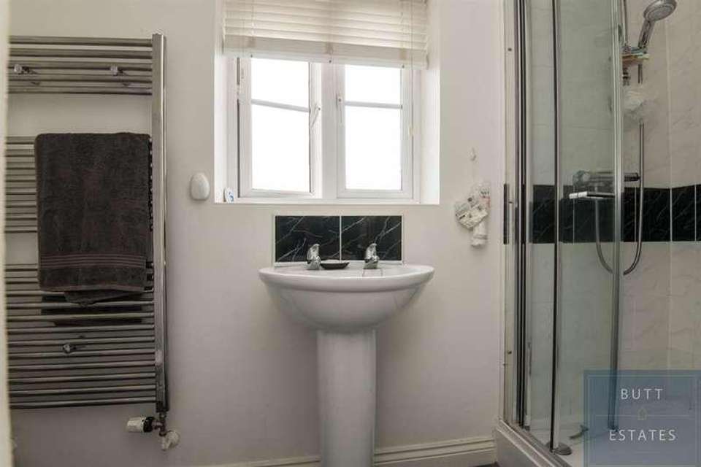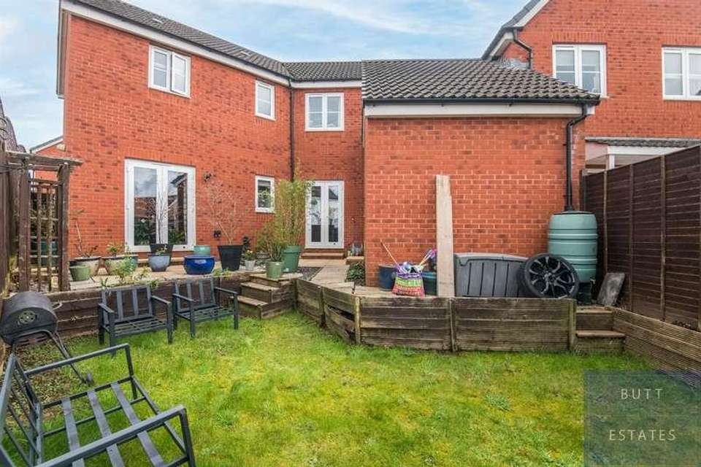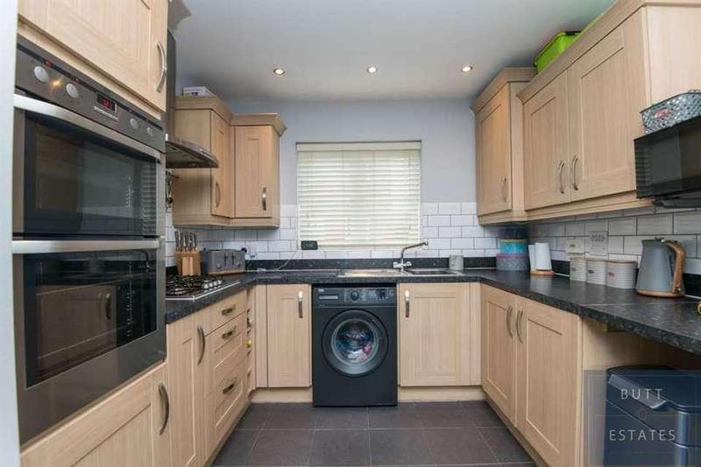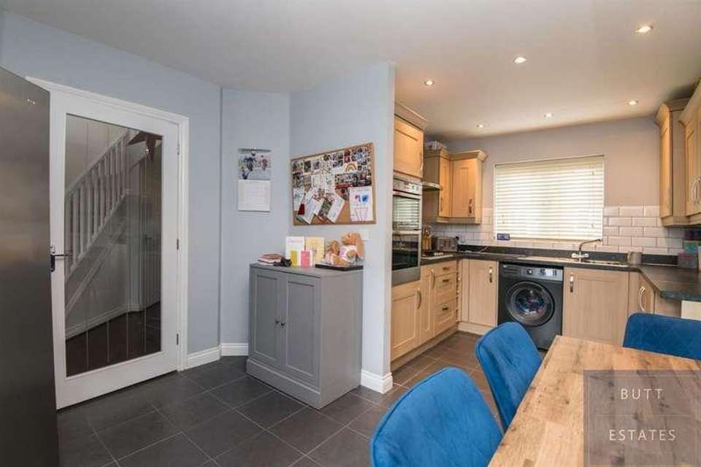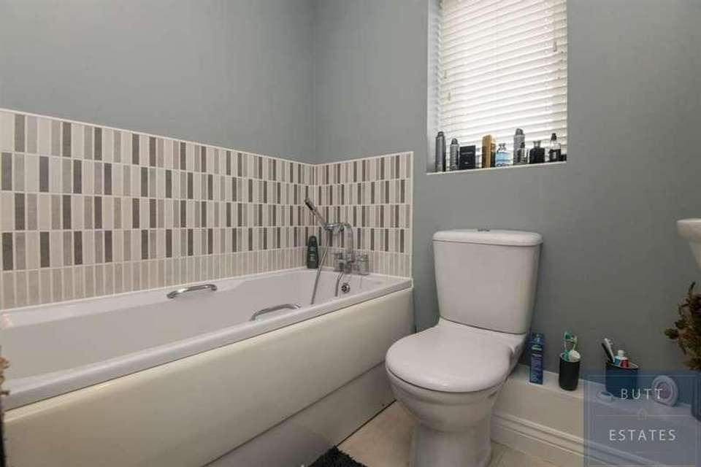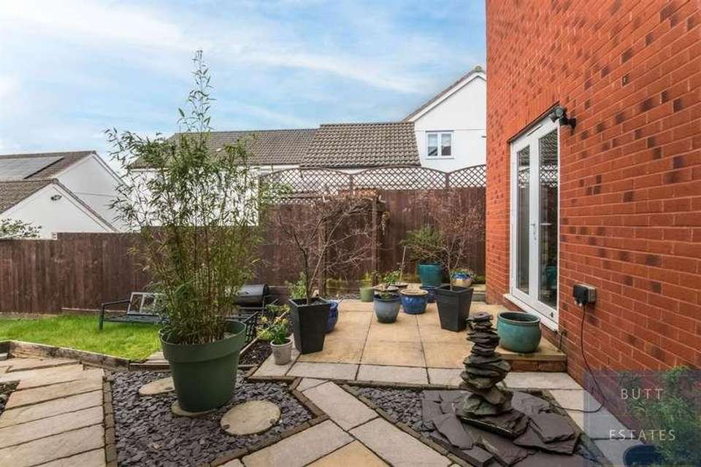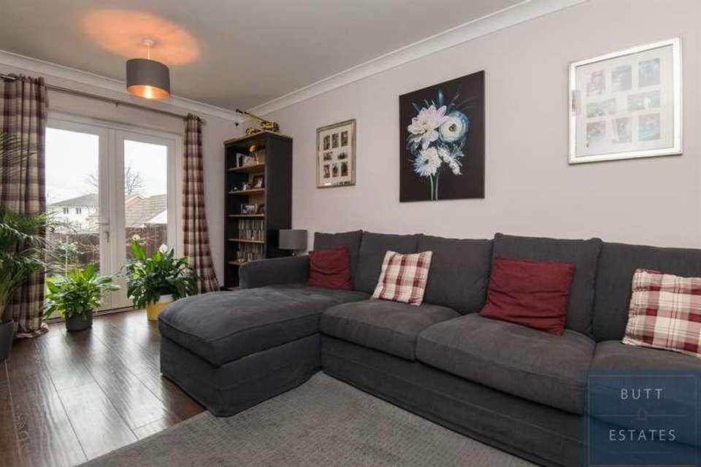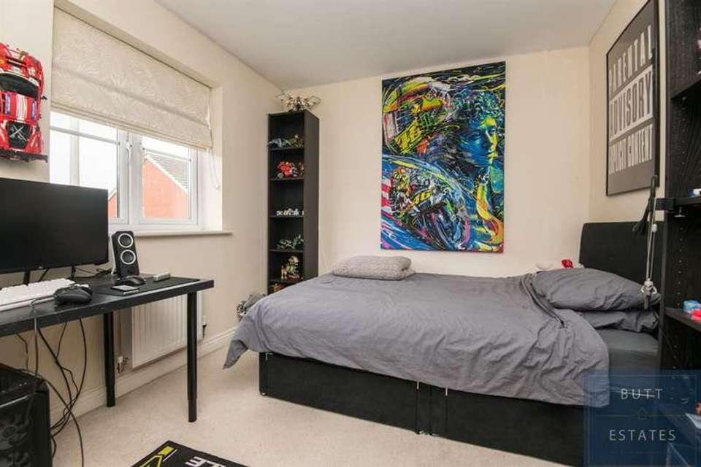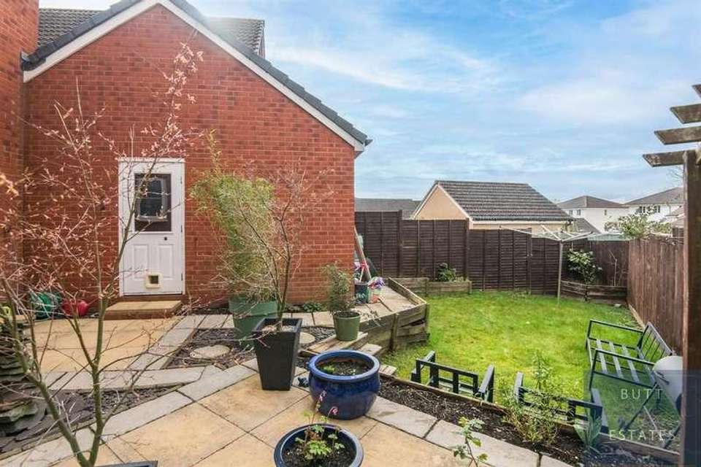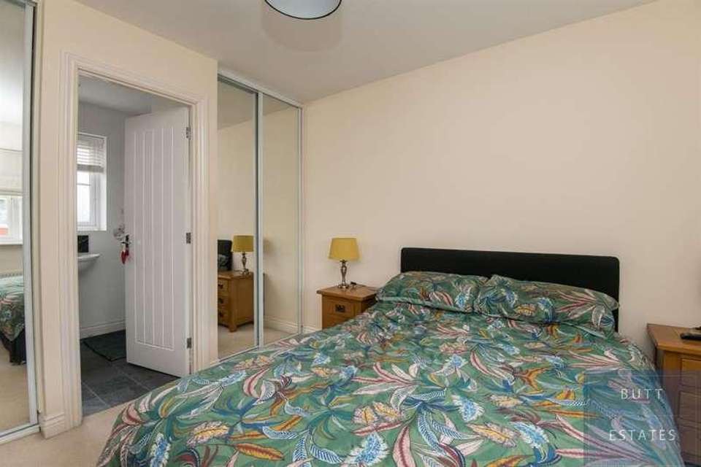3 bedroom detached house for sale
Exeter, EX2detached house
bedrooms
Property photos
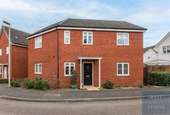
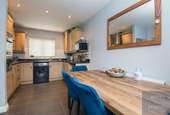
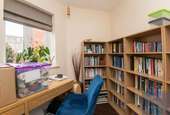
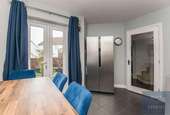
+11
Property description
GUIDE PRICE 350,000-375,000 / NO ONWARD CHAINResolution Road is located in the highly desirable area of Newcourt and offers fantastic transport links to all major road networks, the City centre and just a short walk to Newcourt Train Station.The property is also within easy reach of plenty of local amenities including Trinity Primary School.From the pleasant entrance hall, you will find a well presented kitchen with open plan dining space and patio doors leading into garden.The separate living room is fantastic size, with another set of French doors into the rear garden.The ground floor is complete with WC and very useful study, which can also double up as a separate utility.Upstairs boasts two double bedrooms, master with en-suite shower room, a further small double bedroom and a well presented family bathroom. Throughout the entire property, there is an abundance of natural light and will make a wonderful family home. The garden has been landscaped to create a truly stunning space, which is also westerly-facing, to relax and enjoy the afternoon sun.With a lovely patio, lawned section and outdoor lighting- this makes for the perfect garden.To the front, you will find single garage which also has a useful storage area at the rear.Council Tax Band: DTenure: FreeholdEntrance hall UPVC front door, wood-effect flooring, radiator, access to all rooms on ground floor, under stair storage cupboardStudy Front double glazed window, radiator, wood-effect flooringKitchen/diner Tiled flooring, front double glazed window, rear double glazed patio doors to garden, space for large dining table, space for freestanding fridge/freezer, space and plumbing for washing machine. Range of wall and base units, integrated double oven and integrated gas hob with extractor hood, inset stainless steel sink with drainer and mixer tapWC Rear double glazed window, low level WC, wash hand basin with mixer tap, radiatorLiving room Front double glazed window, rear double glazed patio doors into garden, partial carpet and partial wood flooring, radiatorFIRST FLOOR: Access to all rooms, storage cupboard, loft hatch, front double glazed windowBedroom 1 Front double glazed window, radiator, carpeted, built-in wardrobe, door to en-suiteEn-suite Rear double glazed window, low level WC, wash hand basin with mixer tap, heated towel rail, shower cubicle with tile surround and electric showerBedroom 2 Two front double glazed windows, carpeted, radiator, built-in wardrobeBedroom 3 Rear double glazed window, radiator, carpetedBathroom Rear double glazed window, low level WC, wash hand basin with mixer tap, panelled bath with tile surround and handheld showerRear Garden Well landscaped, westerly-facing with patio area and lawned section with range of mature shrubs and plants, and access into garage and includes double power socket, outside tap and water featureFront Garden Single garage with additional storage area to the year with power and plenty of plug sockets, and driveway to side of property
Interested in this property?
Council tax
First listed
Over a month agoExeter, EX2
Marketed by
Pegg Estates PO Box 468,Paignton,Devon,TQ3 1NUCall agent on 01803 308000
Placebuzz mortgage repayment calculator
Monthly repayment
The Est. Mortgage is for a 25 years repayment mortgage based on a 10% deposit and a 5.5% annual interest. It is only intended as a guide. Make sure you obtain accurate figures from your lender before committing to any mortgage. Your home may be repossessed if you do not keep up repayments on a mortgage.
Exeter, EX2 - Streetview
DISCLAIMER: Property descriptions and related information displayed on this page are marketing materials provided by Pegg Estates. Placebuzz does not warrant or accept any responsibility for the accuracy or completeness of the property descriptions or related information provided here and they do not constitute property particulars. Please contact Pegg Estates for full details and further information.





