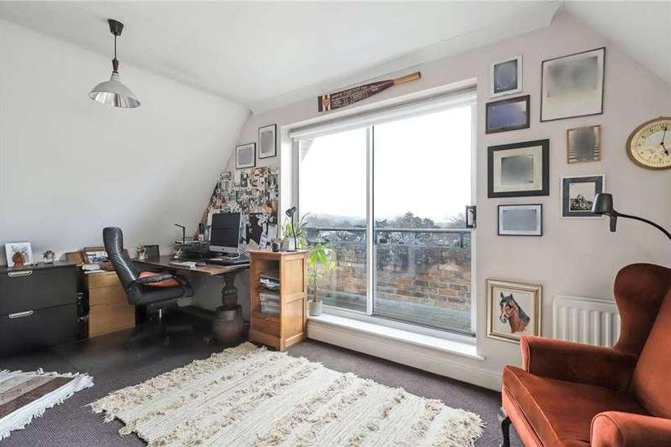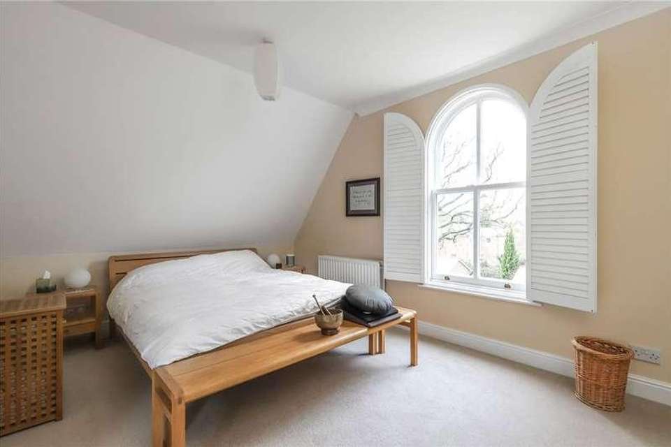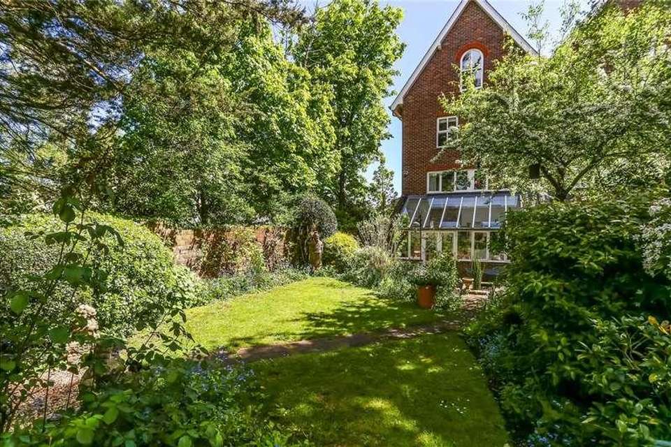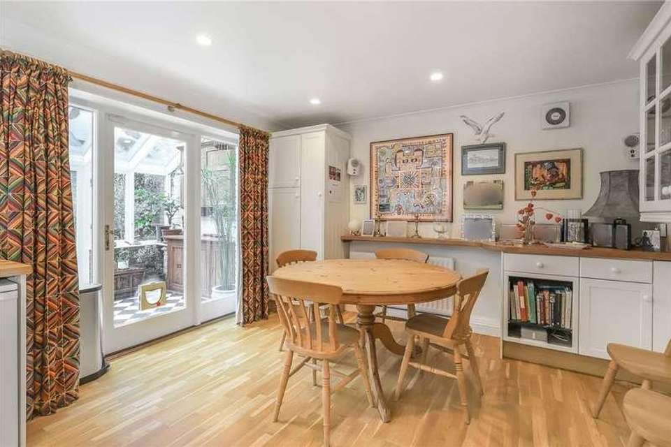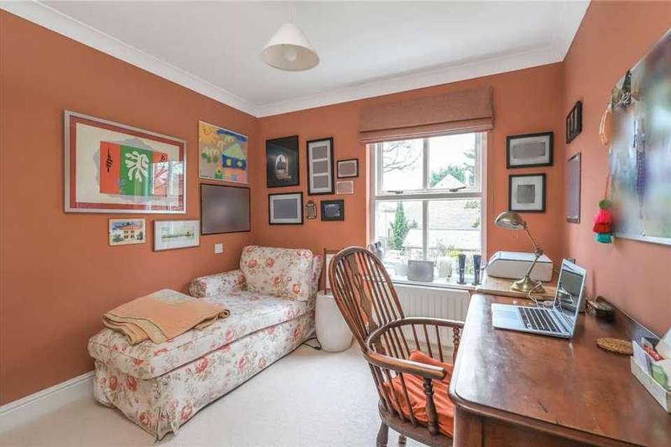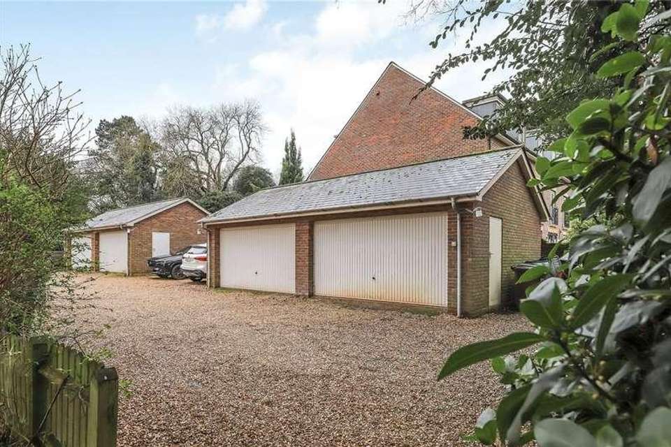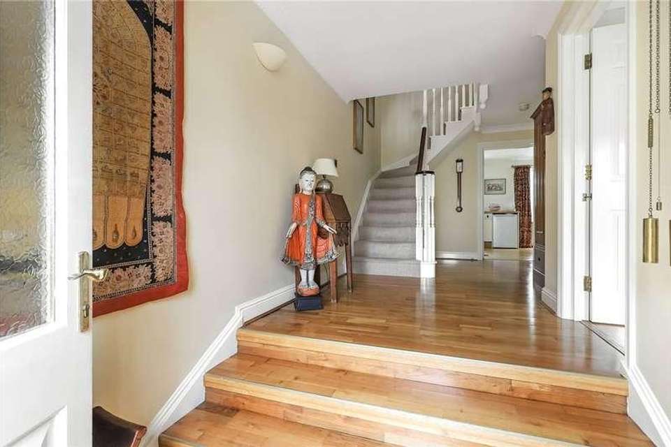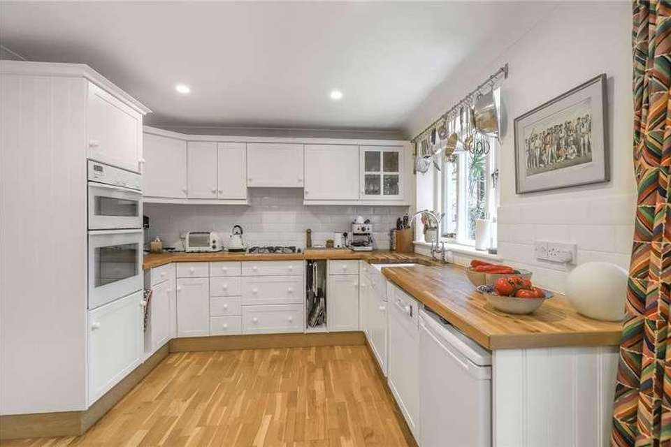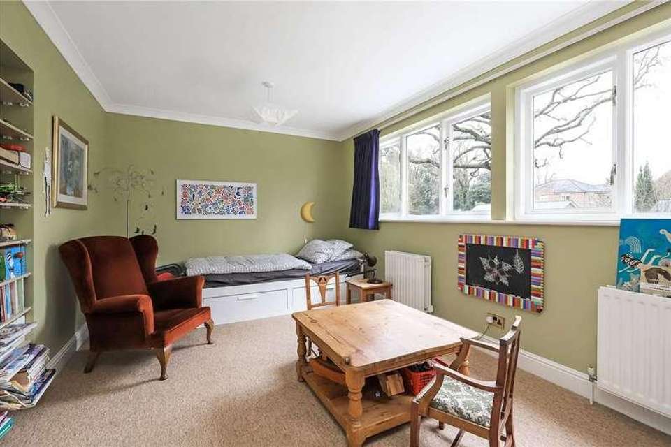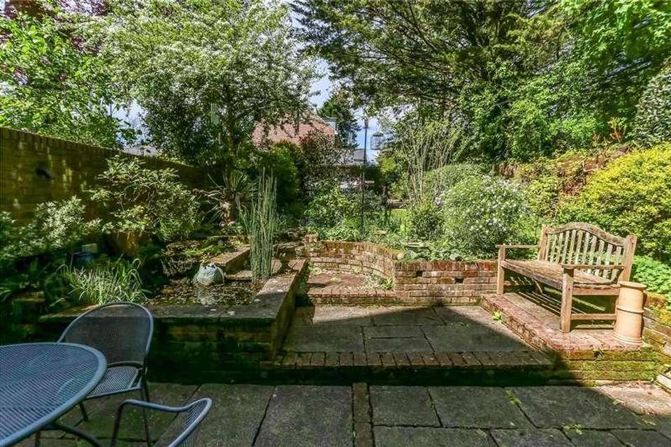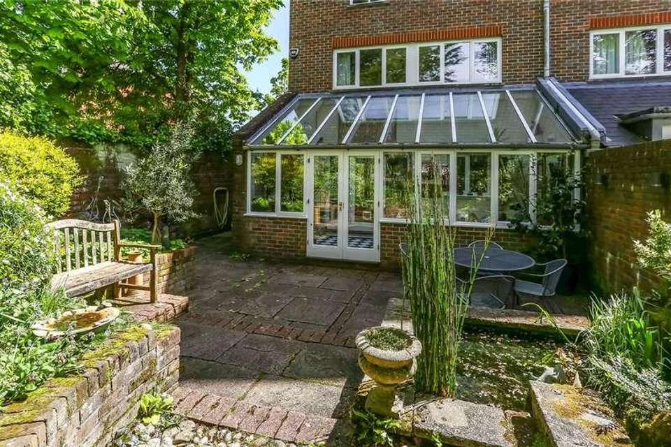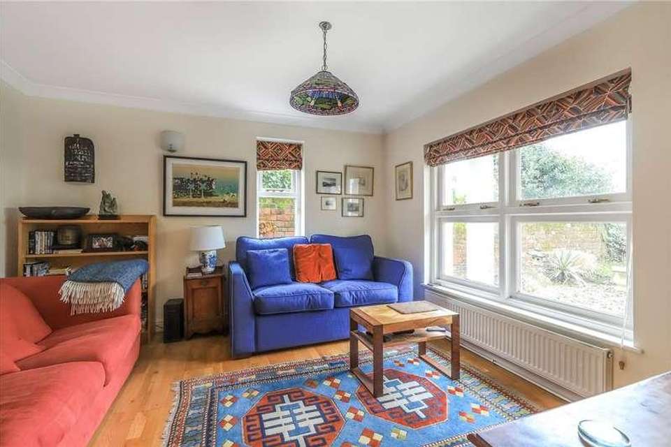5 bedroom property for sale
Hampshire, SO23property
bedrooms
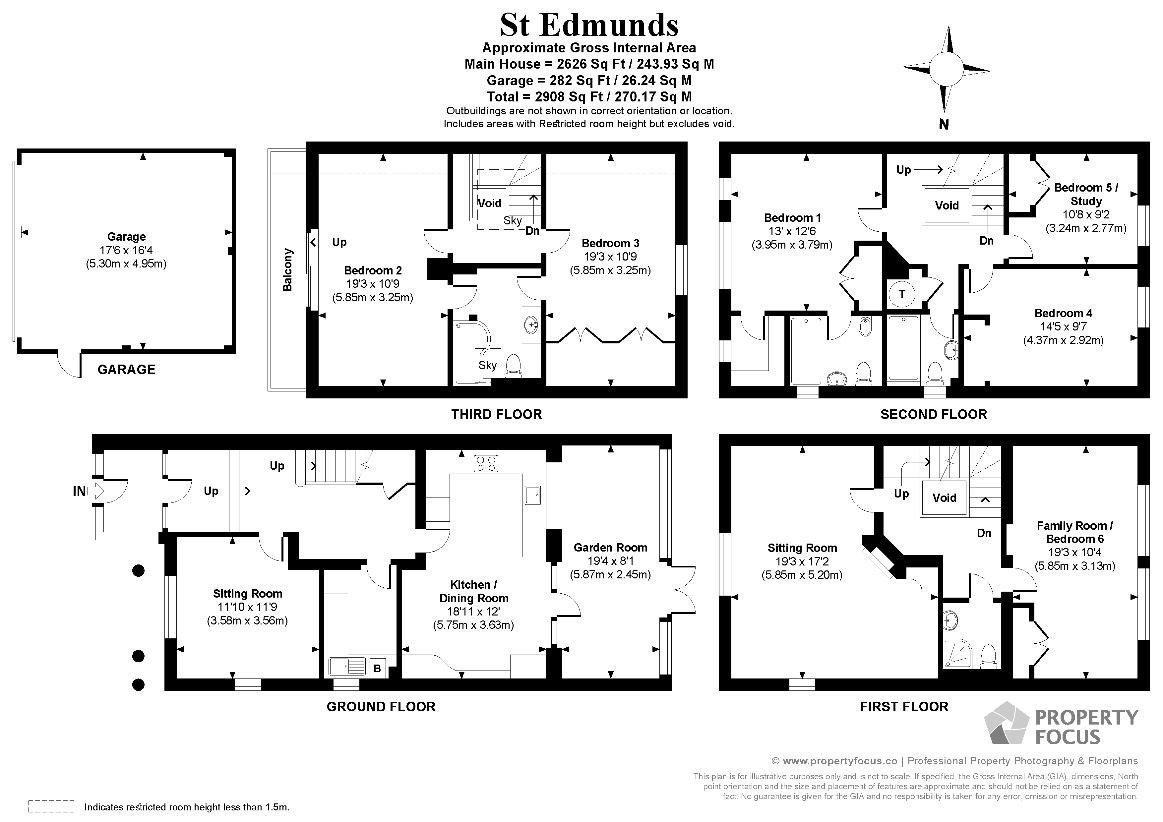
Property photos

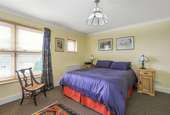
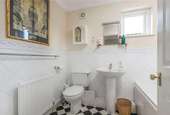
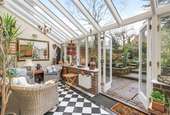
+15
Property description
This appealing family home is situated in a prime residential street in St Cross, one of Winchester's premier locations. The house offers generously proportioned rooms, a double garage and allocated off-street parking. A smart, enclosed porch leads through to a spacious hallway laid with pleasing wooden flooring which then flows throughout most of the ground floor. A comfortable dual aspect sitting room sits at the front of the house with a large window overlooking the front garden. This room could equally be used as a playroom or study if preferred. To the rear is the kitchen /dining room which has been beautifully configured to provide a very welcoming space with ample base and eye level units and wooden worktops. Integrated appliances include oven, gas hob and dishwasher. Glazed doors lead through to the impressive conservatory with infrared heating and a striking tiled floor - the ideal place to relax with a drink and enjoy the views of the garden. Doors open out onto the patio and garden beyond. The ground floor is completed by a useful utility room with space for a tumble drier and plumbing/space for a washing machine. Plumbing exists here to install a downstairs WC. On the first floor the elegant, principal sitting room lies to the front of the property with generous windows allowing plenty of natural light, bespoke built-in shelving and an attractive gas feature fireplace. To the rear is a super, spacious, bedroom or family room with two windows overlooking the rear garden and built-in storage. A contemporary shower room is also situated on this floor. On the second floor the principal bedroom is an excellent size, benefits from an ample en-suite bathroom and has a substantial walk-in storage area as well as built-in wardrobes. A further good-sized double bedroom on this floor and a smaller bedroom/study are served by a smart family bathroom. On the top floor another superb bedroom is used as a study by the current owners and features a long balcony with glorious, far-reaching views across Winchester. The Jack and Jill bathroom with bath and shower over is a real delight, with its beautiful terra cotta flooring. Across the hall to the rear lies a further double bedroom featuring a beautiful arched window with shutters. Outside, to the front, an attractive garden boasts mature shrubs while hedging provides privacy from the road. Side access leads to the pretty rear garden which includes a patio, small pond and a lawn leading to the parking at the rear of the house where the double garage also lies.
Interested in this property?
Council tax
First listed
Last weekHampshire, SO23
Marketed by
Winkworth 2 Black Swan Buildings,,Southgate Street, Winchester,Hampshire,SO23 9DTCall agent on 01962 866777
Placebuzz mortgage repayment calculator
Monthly repayment
The Est. Mortgage is for a 25 years repayment mortgage based on a 10% deposit and a 5.5% annual interest. It is only intended as a guide. Make sure you obtain accurate figures from your lender before committing to any mortgage. Your home may be repossessed if you do not keep up repayments on a mortgage.
Hampshire, SO23 - Streetview
DISCLAIMER: Property descriptions and related information displayed on this page are marketing materials provided by Winkworth. Placebuzz does not warrant or accept any responsibility for the accuracy or completeness of the property descriptions or related information provided here and they do not constitute property particulars. Please contact Winkworth for full details and further information.





