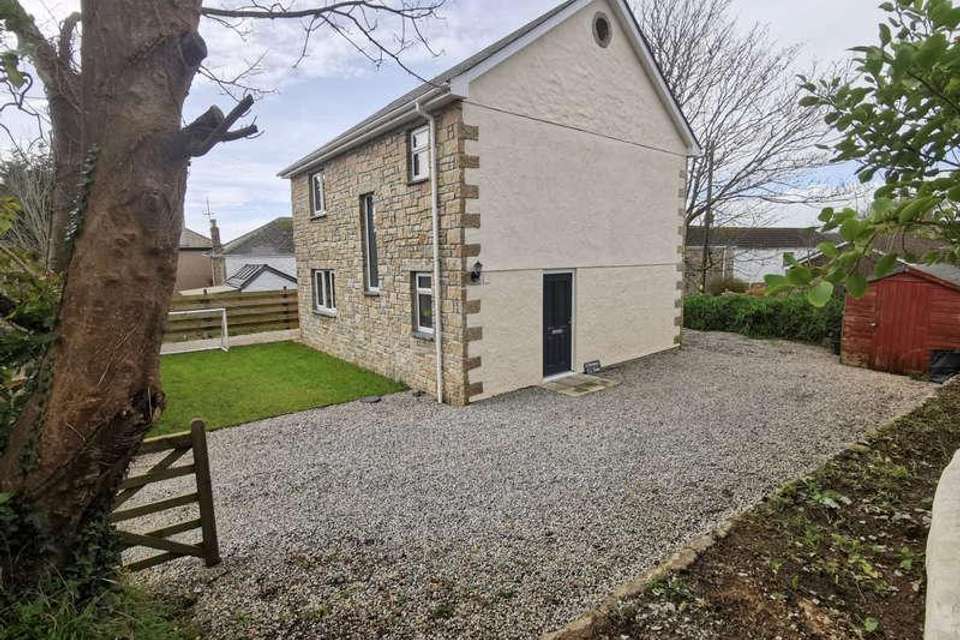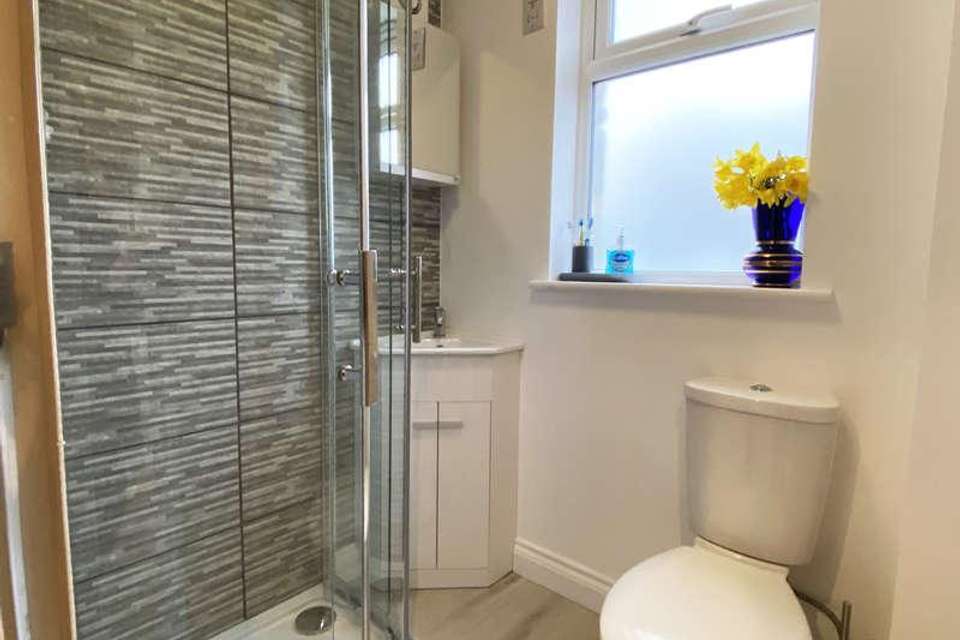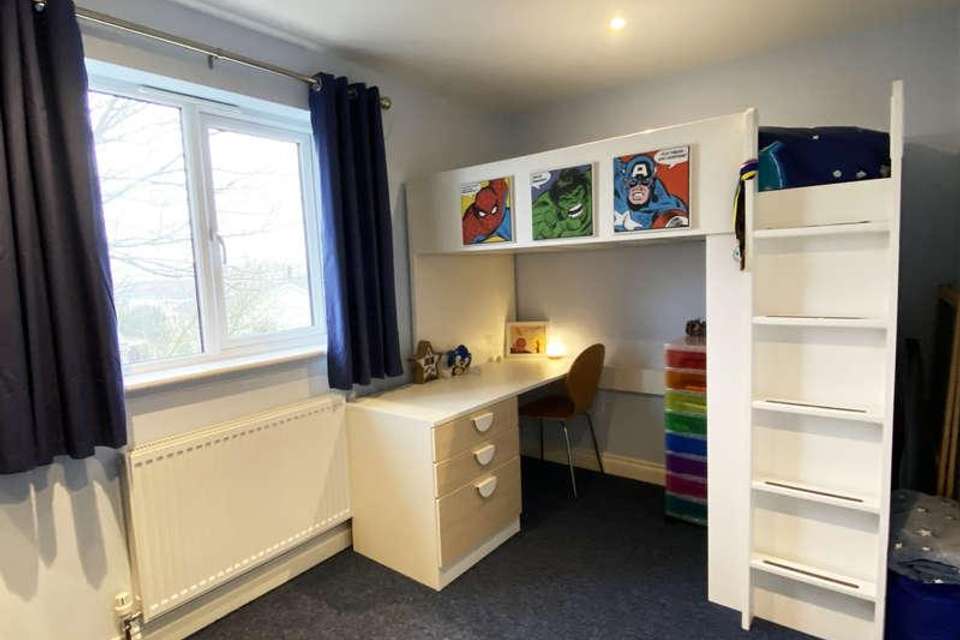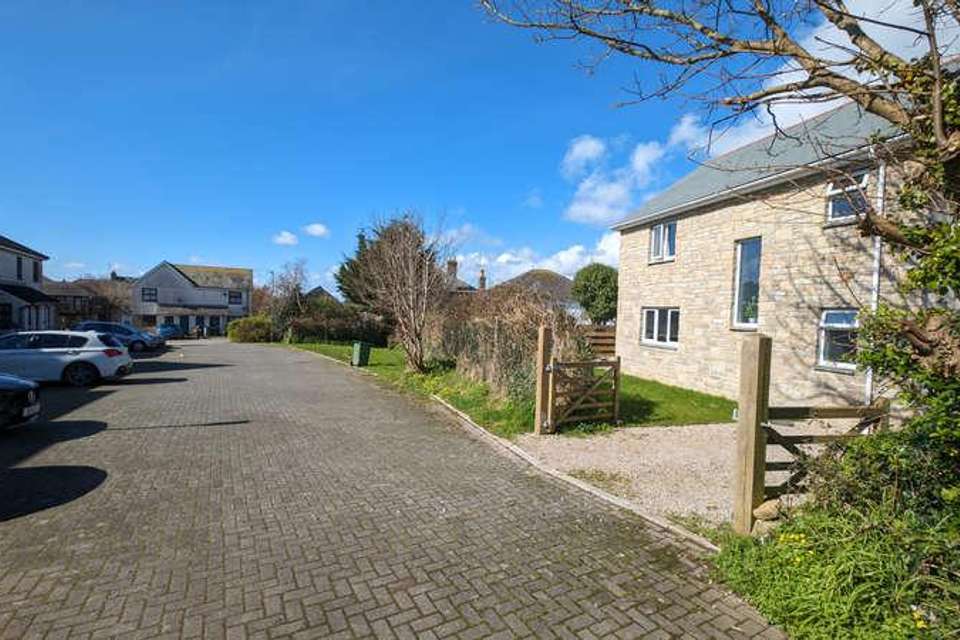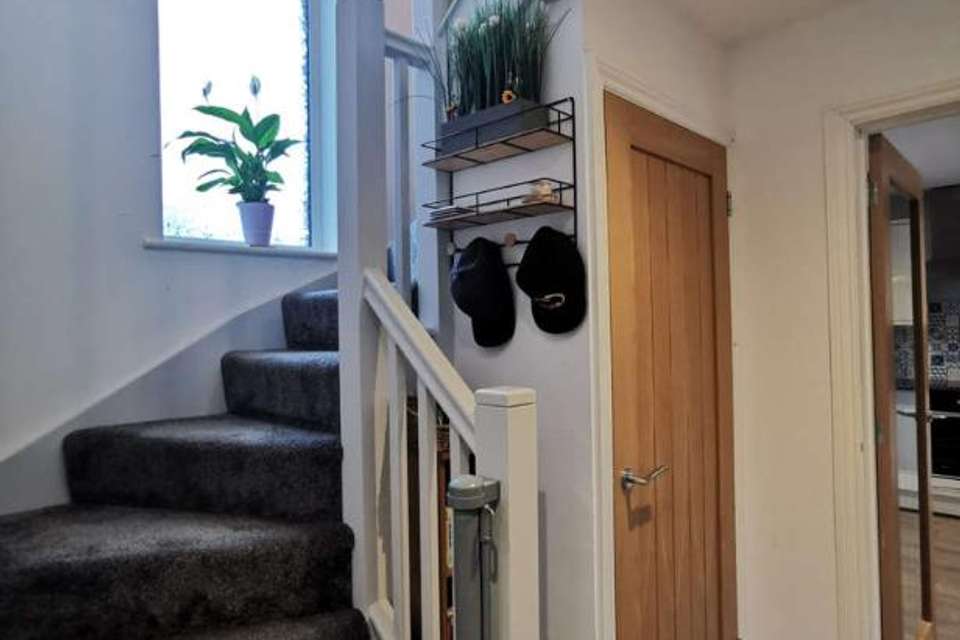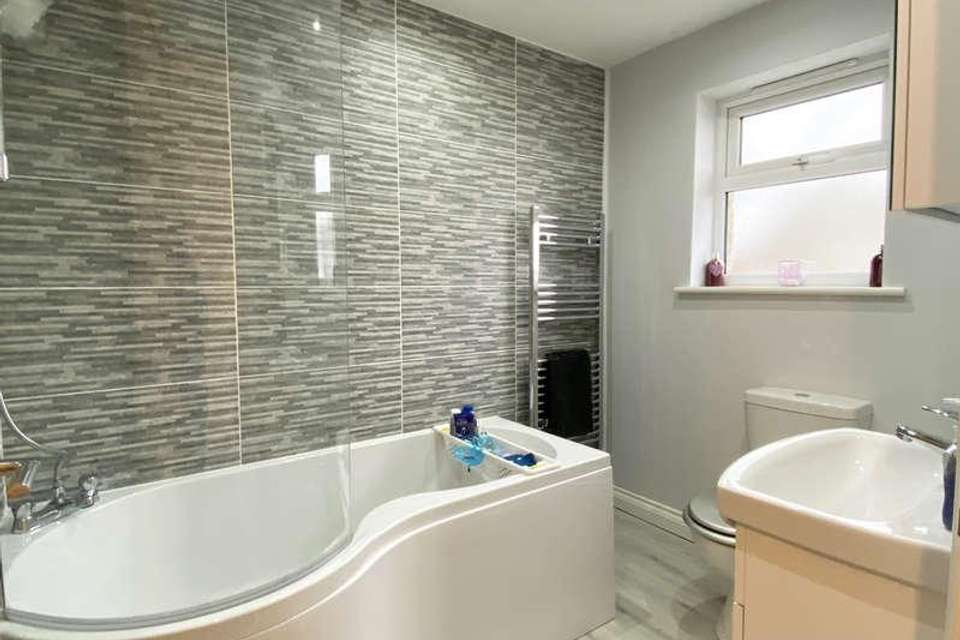3 bedroom detached house for sale
Goldsithney, TR20detached house
bedrooms
Property photos
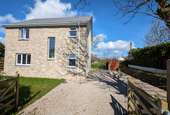

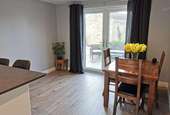

+17
Property description
Council tax band: D.This beautifully presented three bedroom detached modern family home enjoys ample parking and front and rear gardens and is located in the heart of this popular village within the catchment area of St Hilary primary school and close to the beaches of Perranuthnoe and Marazion. The present vendor had the property built and offers spacious accommodation throughout, including a large loft room. For those looking for a family home within a popular village, an early viewing is essential. Property additional info Double glazed door to:HALLWAY:With stair case rising, understairs storage cupboard.SHOWER ROOM: 5' 9" x 4' 8" (1.75m x 1.42m)Opaque double glazed window to the front, shower cubicle, vanity sink with storage under, low level WC, extractor fan, complementary tiling.LOUNGE: 13' 0" x 12' 1" (3.96m x 3.68m)Double glazed window to the rear.KITCHEN/DINER: 20' 6" x 11' 8" (6.25m x 3.56m)Double glazed window to the front, double glazed patio doors to the rear, superb range of base and wall mounted cupboards with stainless steel one and a half bowl sink unit with mixer tap and drainer, integrated dishwasher, electric oven and hob with stainless steel extractor hood, space for the fridge/freezer, integrated washing machine, complementary tiling, wall mounted LPG boiler (concealed behind a unit). FIRST FLOOR LANDING:With opaque double glazed window to the front, radiator, spiral staircase ascending. BEDROOM ONE: 11' 10" x 11' 2" (3.61m x 3.40m)Double glazed window to the front, radiator. BEDROOM TWO: 13' 4" x 9' 6" (4.06m x 2.90m)Double glazed window to the rear, radiator. BEDROOM THREE: 11' 6" x 7' 7" (3.51m x 2.31m)Double glazed window to the front, radiator. BATHROOM:White suite comprising P shape bath with shower attachment and screen, low level WC, vanity sink unit with storage under, opaque double glazed window to the rear, heated towel rail, extractor fan. SECOND FLOOR LOFT ROOM: 25' 3" x 12' 3" (7.70m x 3.73m)With eave storage, restricted head room to the eaves. OUTSIDE:To the front of the property gated entrance leads to ample parking space, garden to the front is laid to lawn, the rear is paved and gravelled for ease of maintenance with fence and hedge surround. AGENTS NOTE:We understand from OpenReach website that Superfast Fibre Broadband might be available to the property (FTTC).We tested the phone signal for EE which was good.The property is built of cavity block, granite-faced under a tiled roof.
Interested in this property?
Council tax
First listed
Over a month agoGoldsithney, TR20
Marketed by
Marshalls Estate Agents 6 Greenmarket,Penzance,Cornwall,TR18 2SGCall agent on 01736 360203
Placebuzz mortgage repayment calculator
Monthly repayment
The Est. Mortgage is for a 25 years repayment mortgage based on a 10% deposit and a 5.5% annual interest. It is only intended as a guide. Make sure you obtain accurate figures from your lender before committing to any mortgage. Your home may be repossessed if you do not keep up repayments on a mortgage.
Goldsithney, TR20 - Streetview
DISCLAIMER: Property descriptions and related information displayed on this page are marketing materials provided by Marshalls Estate Agents. Placebuzz does not warrant or accept any responsibility for the accuracy or completeness of the property descriptions or related information provided here and they do not constitute property particulars. Please contact Marshalls Estate Agents for full details and further information.




