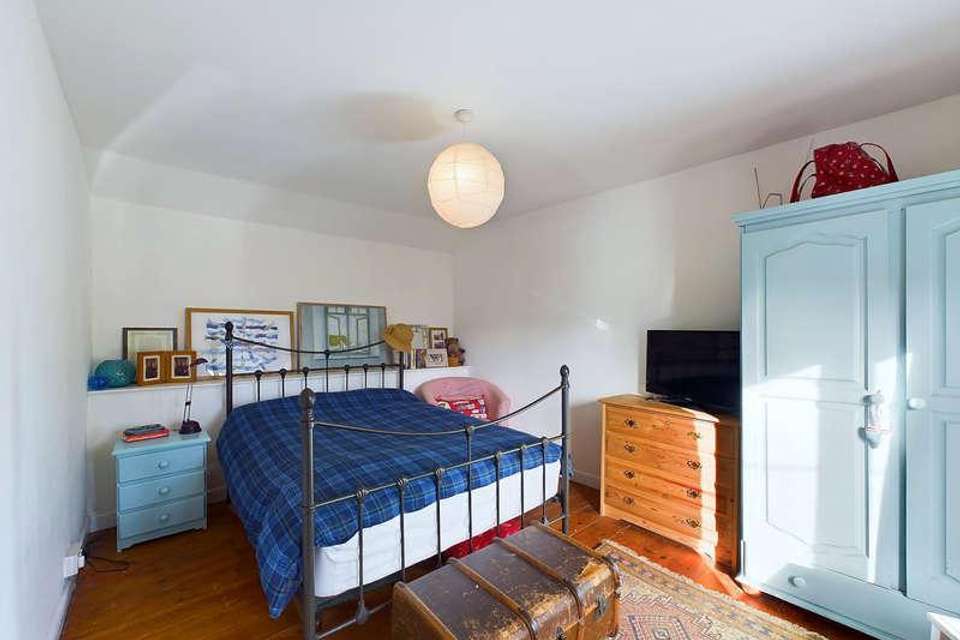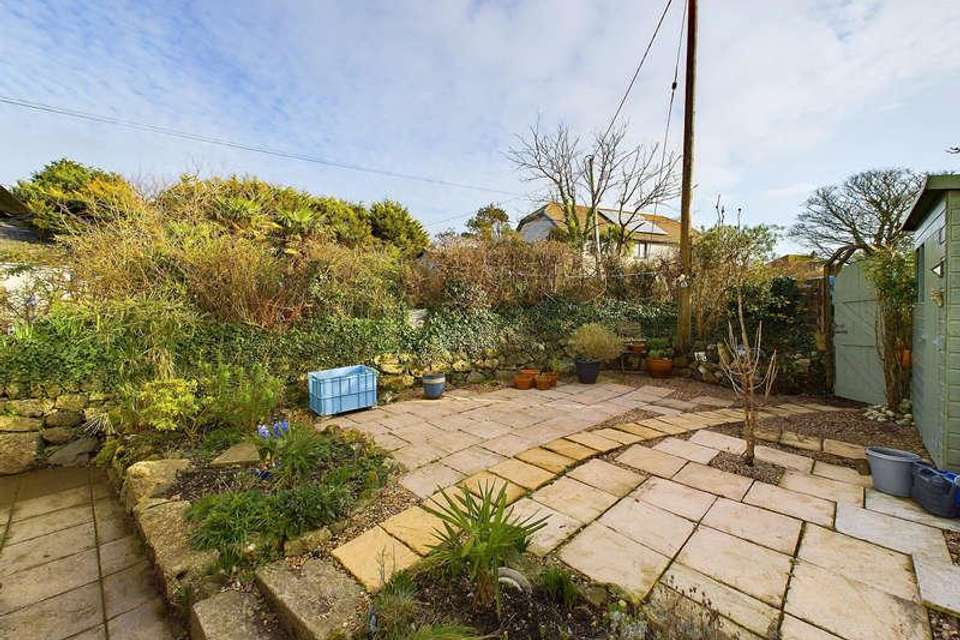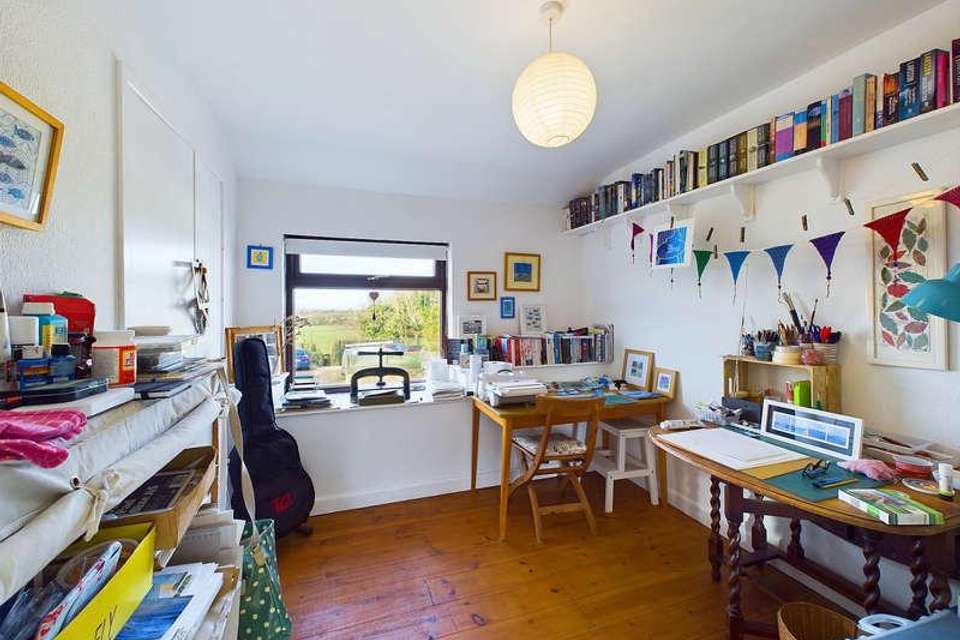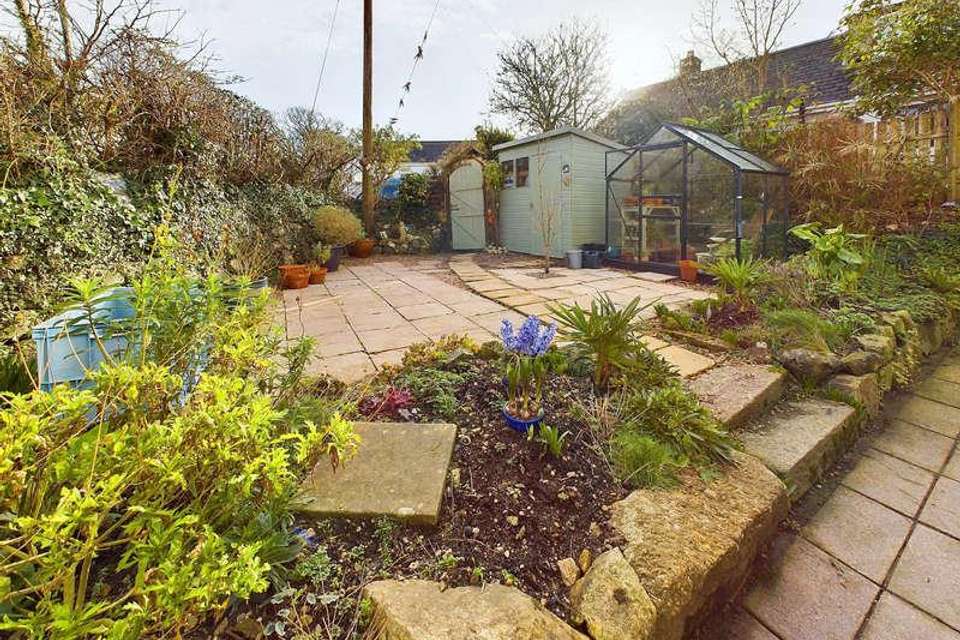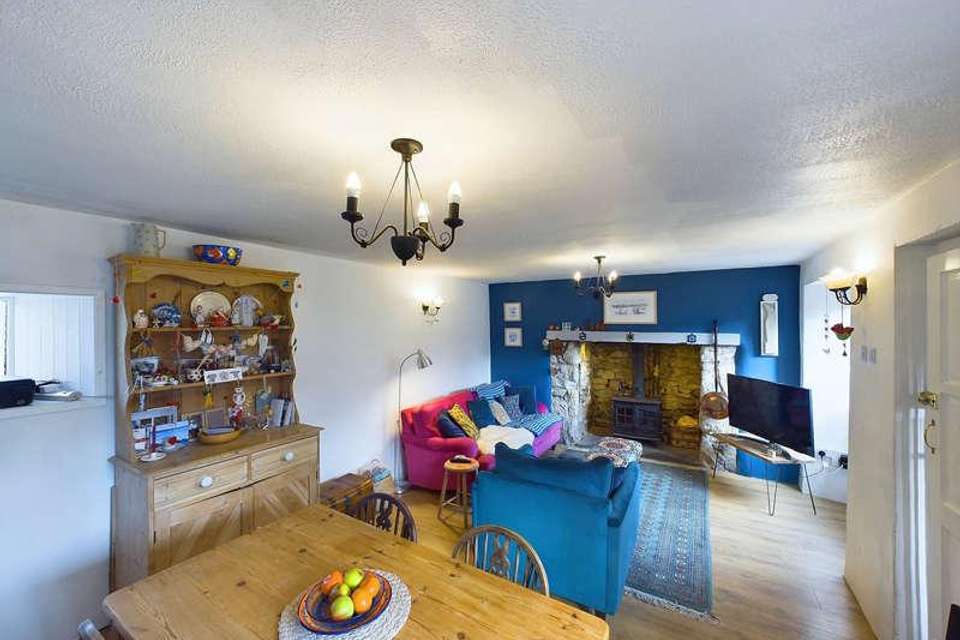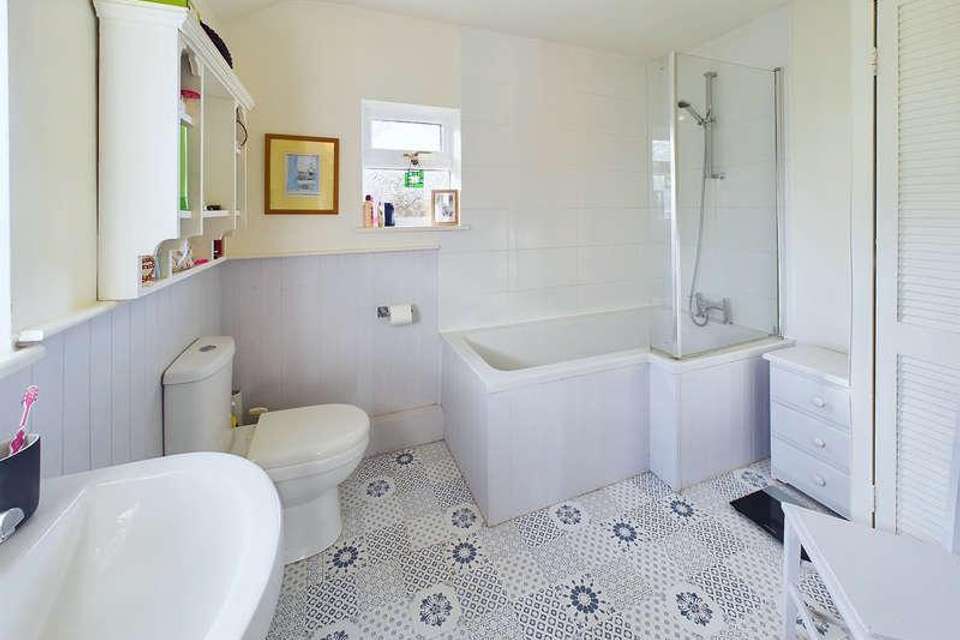2 bedroom detached house for sale
Lukes Lane, TR20detached house
bedrooms
Property photos
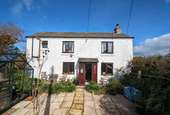


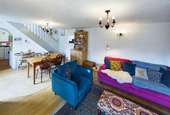
+5
Property description
Council tax band: C.A beautifully presented Victorian detached character residence, situated in the popular village of St Hilary, close to amenities and the southern coast of the Penwith Peninsula. The deceptively spacious accommodation comprises of lounge/diner and kitchen on the ground floor, there are two double bedrooms and bathroom on the first floor. To the front of the property is parking for one vehicle and a pretty south facing garden, laid to patio and gravel for ease of maintenance.FeaturesOff-road ParkingGardenFireplaceProperty additional info Double glazed door into:PORCH:Wooden front door into:LOUNGE/DINING ROOM: 19' 9" x 11' 8" (6.02m x 3.56m)Two UPVC double glazed windows to front, granite inglenook fireplace with multifuel stove with a back boiler, electric radiators, aerial point, double glazing window to rear, laminated floor, phone point, archway to:KITCHEN: 9' 3" x 7' 0" (2.82m x 2.13m)Double glazed window and double glazed door to rear, base units and worktop stainless steel sink and drainer, cupboards housing meters and fuse board, space for electric cooker and washing machine, tiled floor, extractor fan, Stairs from the lounge lead to:FIRST FLOOR LANDING:Double glazed window to front, radiator. BEDROOM ONE: 14' 4" x 10' 0" (4.37m x 3.05m)UPVC double glazed window, wood floor, over stairs storage cupboard, window seat and shelfBEDROOM TWO: 10' 11" x 8' 2" (3.33m x 2.49m)UPVC double glazed window, wood floors and built in shelveBATHROOM:Two dual aspect windows, L shape bath with shower over, mixer tap, pedestal wash hand basin, low level WC, heated towel rail, vinyl floor, cupboard housing immersion tank. OUTSIDE:To the front of the property is parking for one vehicle, gated access leads to the south facing garden, outside tap, mainly laid to patio and granite chipping with various shrubs and plants, storage shed and greenhouse. SERVICES:Mains water, electricity and drainage. AGENTS NOTE:We understand from Openreach website that Superfast Fibre Broadband should be available to the property (FTTC).We tested the mobile phone signal for O2 which was poor.The property is constructed of granite and block under a cement tiled roof. DIRECTIONS:From Penzance proceed in an easterly direction through the village of Goldsithney, proceeding into St Hilary, take the first turning right, once you reach the village, whereby the property can be found on the right hand side at the head of Lukes Lane.
Interested in this property?
Council tax
First listed
Over a month agoLukes Lane, TR20
Marketed by
Marshalls Estate Agents 6 Greenmarket,Penzance,Cornwall,TR18 2SGCall agent on 01736 360203
Placebuzz mortgage repayment calculator
Monthly repayment
The Est. Mortgage is for a 25 years repayment mortgage based on a 10% deposit and a 5.5% annual interest. It is only intended as a guide. Make sure you obtain accurate figures from your lender before committing to any mortgage. Your home may be repossessed if you do not keep up repayments on a mortgage.
Lukes Lane, TR20 - Streetview
DISCLAIMER: Property descriptions and related information displayed on this page are marketing materials provided by Marshalls Estate Agents. Placebuzz does not warrant or accept any responsibility for the accuracy or completeness of the property descriptions or related information provided here and they do not constitute property particulars. Please contact Marshalls Estate Agents for full details and further information.


