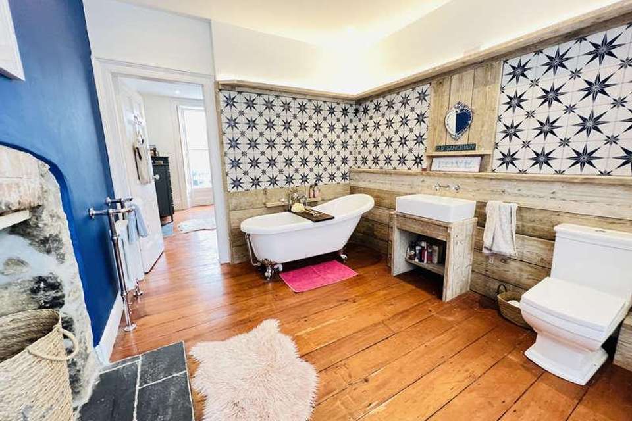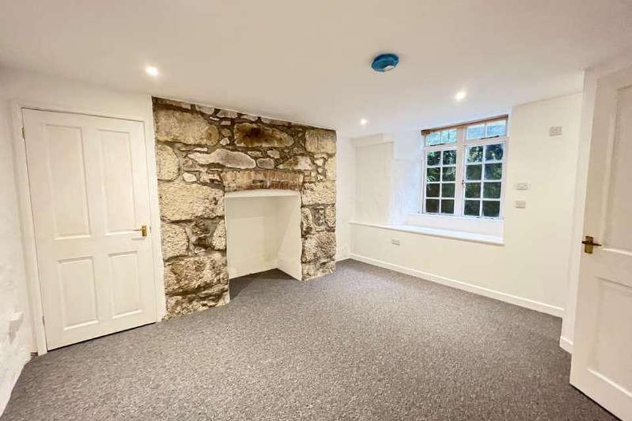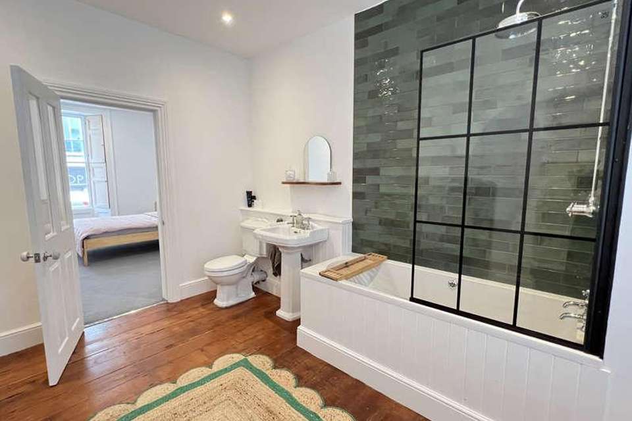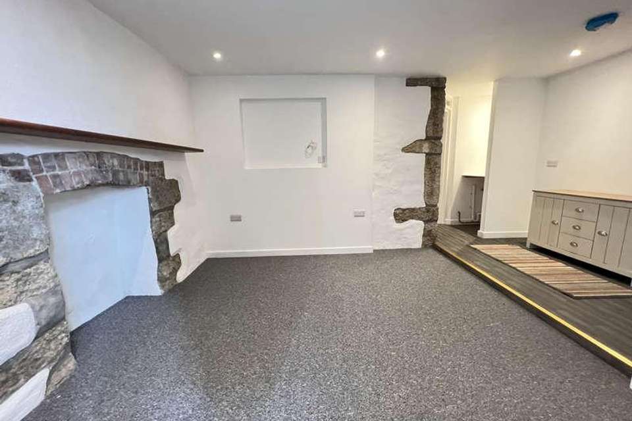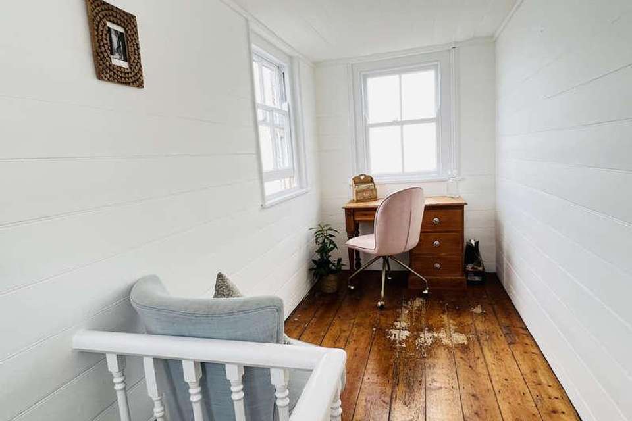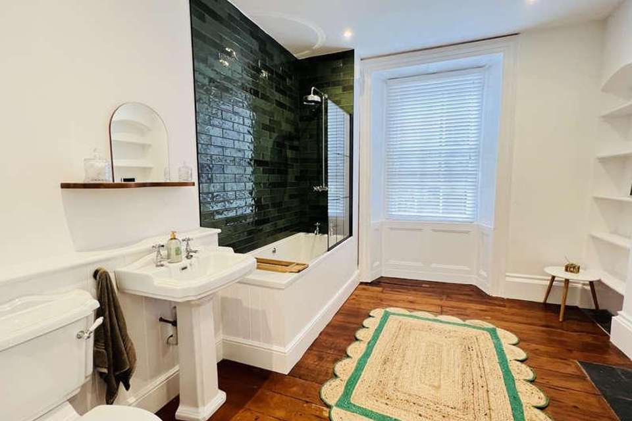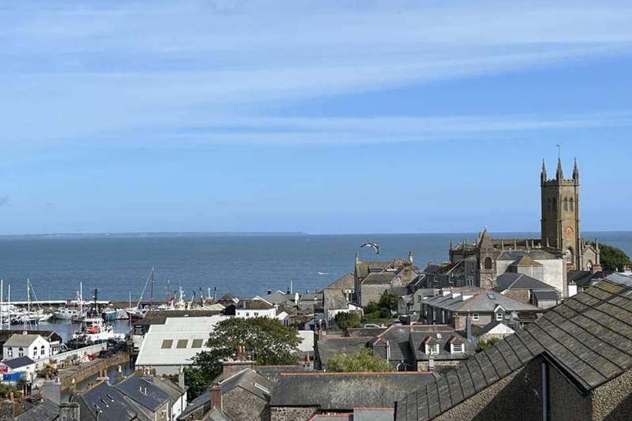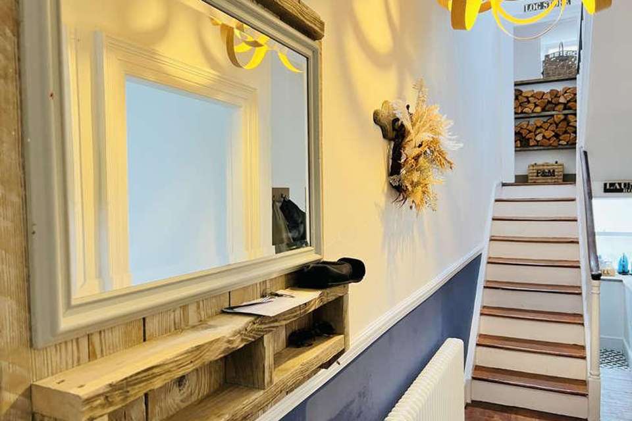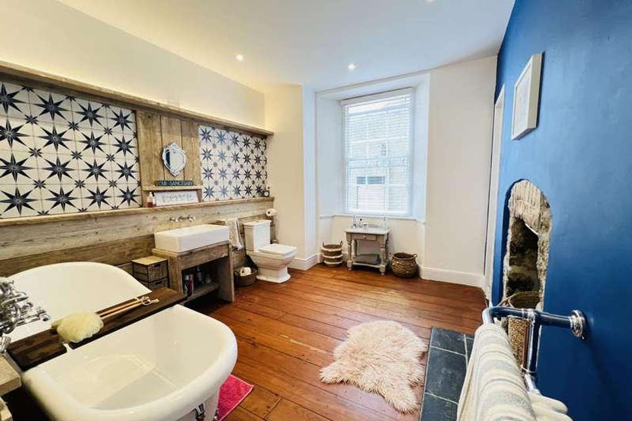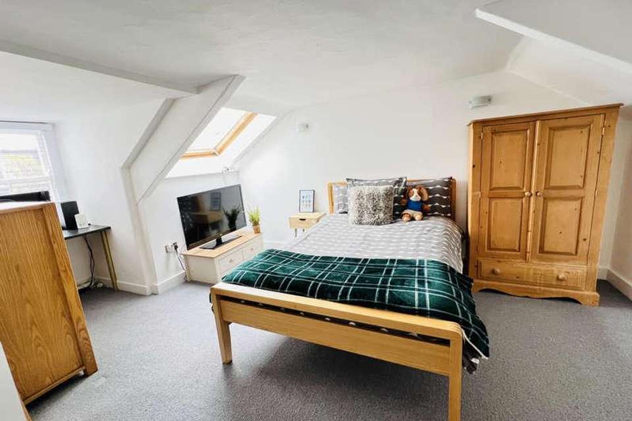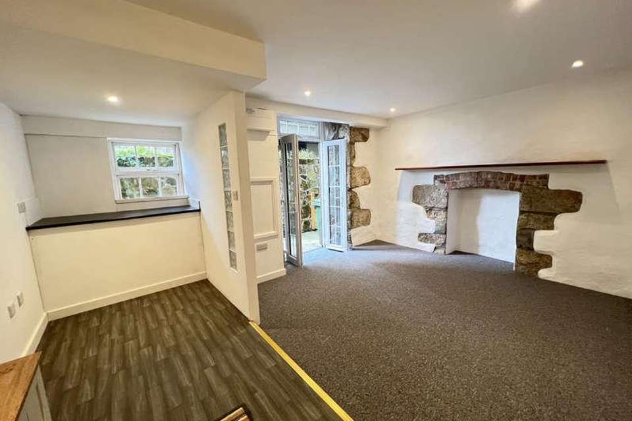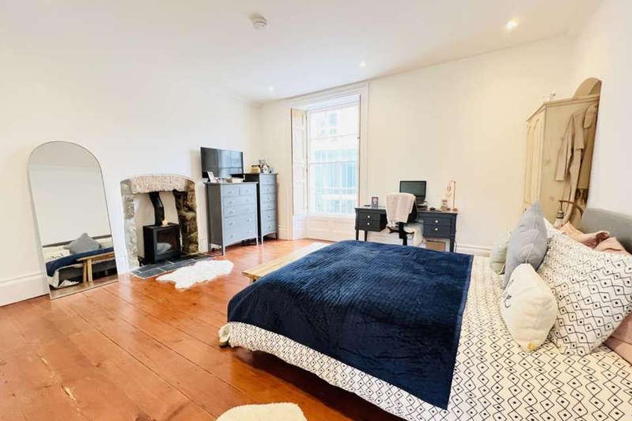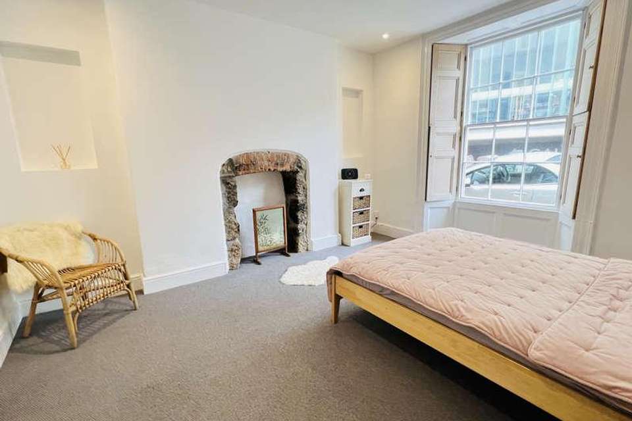4 bedroom end of terrace house for sale
Princes Street, TR18terraced house
bedrooms
Property photos
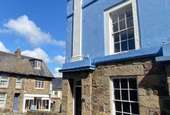
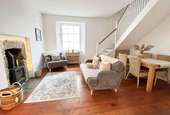
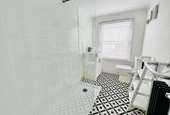
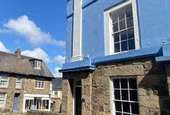
+14
Property description
Council tax band: D.The property hasspacious accommodation over five floors with lovely panoramic sea views fromthe upper floor across Mount's Bay to St Michael's Mount and beyond. Thepresent vendors have maintained the property to a high standard, there are manyperiod features throughout which really need to be viewed internally toappreciate to the full. From the rear of the property and the utility area, there is access to twofurther rooms on the lower ground floor with a shower room and a cloakroom which could be used for avariety of uses, subject to necessary planning permission. The property is locatedin one of the older parts of Penzance just off of Chapel Street, thereforeconveniently placed for most amenities. Property additional infoENTRANCE VESTIBULE:Glazed door to:ENTRANCE HALL:Exposed floorboards, period style radiator, access to:UTILITY AREA: 5' 5" x 4' 7" (1.65m x 1.40m)Plumbing for washing machine, wall mounted gas central heating boiler, stairs down to room one in the lower ground floor.BEDROOM TWO: 13' 9" x 12' 5" (4.19m x 3.78m)Granite fireplace (not working), sliding sash window to front with working shutters, sunken spotlights, period style radiator. EN SUITE BATHROOM: 11' 8" x 9' 8" (3.56m x 2.95m)White suite comprising panelled bath with chrome shower over and glazed screen, granite fireplace (not working), pedestal wash hand basin, low level WC, exposed floorboards, radiator/towel rail. Stairs from entrance hall to:FIRST FLOOR LANDING:Exposed floorboards. MAIN BEDROOM: 15' 10" x 13' 9" (4.83m x 4.19m)Granite fireplace with log burner set on a slate hearth, sliding sash window to front with working shutters, exposed floorboards, sunken spotlights, period style radiator. EN SUITE BATHROOM: 11' 8" x 9' 0" (3.56m x 2.74m)White suite comprising roll top slipper bath set on chrome ball and claw feet, chrome mixer tap and shower attachment, low level WC, wash hand basin set on a pine plinth with storage below, granite fireplace (not working), tiled hearth, exposed floorboards, sunken spotlights, tiled recess, plate rack, radiator/towel rail. Stairs from first floor landing to:SECOND FLOOR LANDING:Exposed floorboards, period style radiator. LIVING ROOM: 15' 4" x 13' 9" (4.67m x 4.19m)Granite fireplace with log burner set on a slate hearth, exposed floorboards, TV point, sunken spotlights, understairs storage cupboard, period style radiator. KITCHEN: 11' 10" x 9' 10" (3.61m x 3.00m)Lovely sea views, butler sink with cupboards below, extensive range of fitted wall and base units, solid wood worksurfaces, built in oven, four ringed hob and extractor hood, integrated dishwasher, granite fireplace (not working) on a slate hearth, exposed floorboards, sunken spotlights, period style radiator. Stairs from second floor landing to the third floor landingBEDROOM THREE: 17' 9" x 15' 0" maximum into bay window (5.41m x 4.57m)Lovely sea views over Mount's Bay to St Michael's Mount and beyond, eave store cupboard, Velux window, wall lights, TV point, period style radiator. SHOWER ROOM:White suite comprising double size shower cubicle with glazed screen, vanity unit with wash hand basin and cupboard below, low level WC, lovely sea views over Mount's Bay, St Michael's Mount and beyond, radiator/towel rail. Stairs to:STUDY / BEDROOM FOUR: 14' 4" x 5' 4" (4.37m x 1.63m)Dual aspect room with panoramic sea views over Mount's Bay, St Michael's Mount and beyond, exposed floorboards, panelled walls. FROM THE REAR OF THE PROPERTY AND UTILITY AREAS THERE IS ACCESS TOLOWER GROUND FLOOR:ROOM ONE: 15' 6" x 11' 0" (4.72m x 3.35m)Sunken spotlights, granite fireplace (not working), feature glass bricks to one wall, plumbing for washing machine., stairs to utility area. ROOM TWO: 14' 0" x 11' 0" (4.27m x 3.35m)Granite fireplace (not working), built in cupboard, walk in tiled shower area.CLOAKROOM:Low level WC, wash hand basin. SERVICES:Mains water, electricity, gas and drainage. N.B:There is a shared pathway to the rear of the property.DIRECTIONAL NOTE:From Marshall's Penzance office, proceed in an easterly direction onto Chapel Street passing The Globe on your right, take the next left into Princes Street whereby the property can be found at the end on your right hand side.
Interested in this property?
Council tax
First listed
Over a month agoPrinces Street, TR18
Marketed by
Marshalls Estate Agents 6 Greenmarket,Penzance,Cornwall,TR18 2SGCall agent on 01736 360203
Placebuzz mortgage repayment calculator
Monthly repayment
The Est. Mortgage is for a 25 years repayment mortgage based on a 10% deposit and a 5.5% annual interest. It is only intended as a guide. Make sure you obtain accurate figures from your lender before committing to any mortgage. Your home may be repossessed if you do not keep up repayments on a mortgage.
Princes Street, TR18 - Streetview
DISCLAIMER: Property descriptions and related information displayed on this page are marketing materials provided by Marshalls Estate Agents. Placebuzz does not warrant or accept any responsibility for the accuracy or completeness of the property descriptions or related information provided here and they do not constitute property particulars. Please contact Marshalls Estate Agents for full details and further information.





