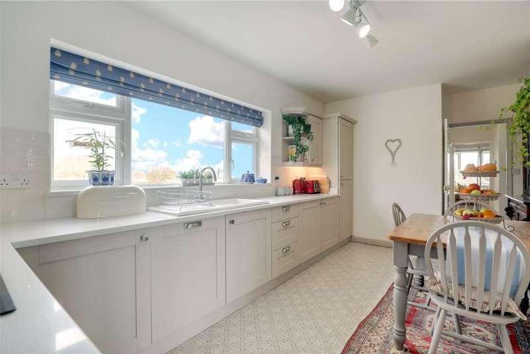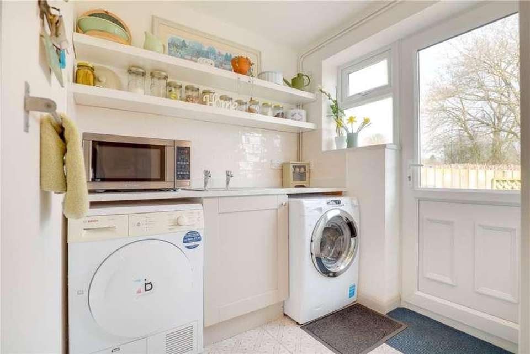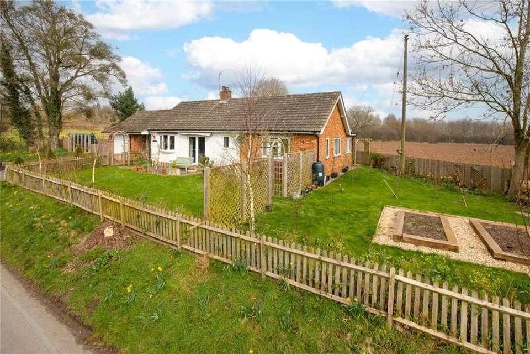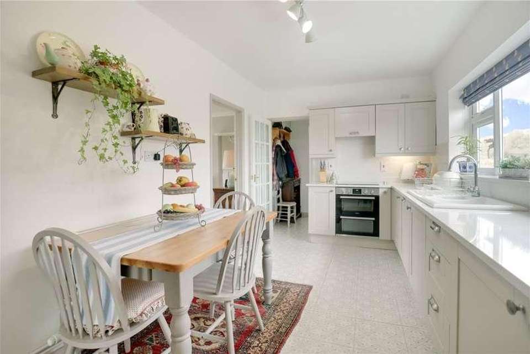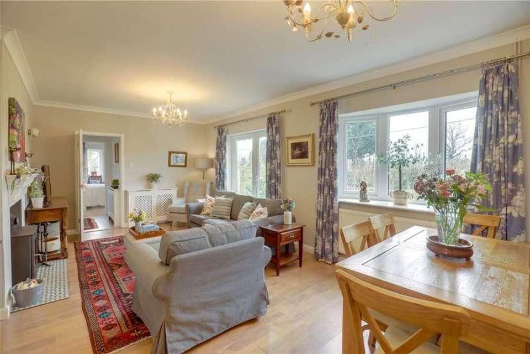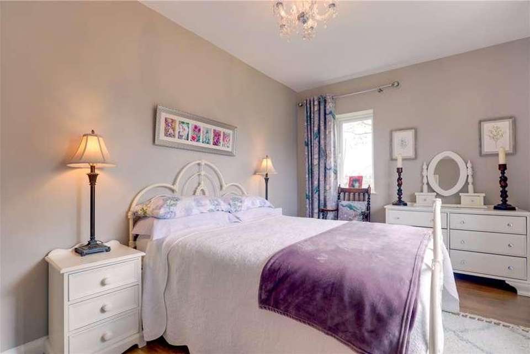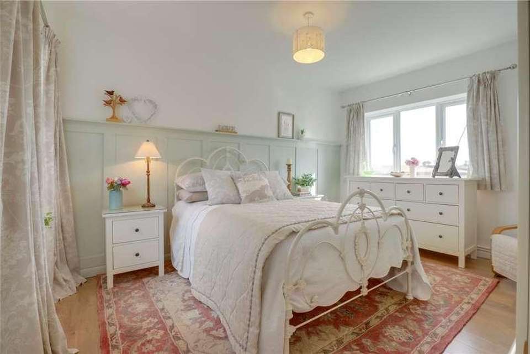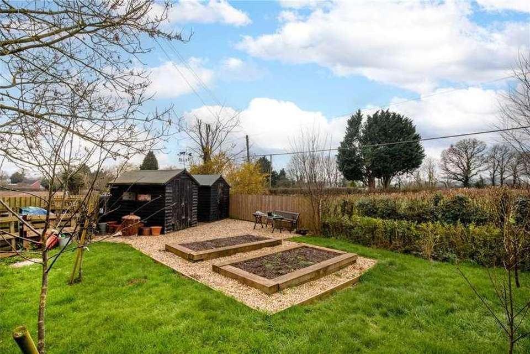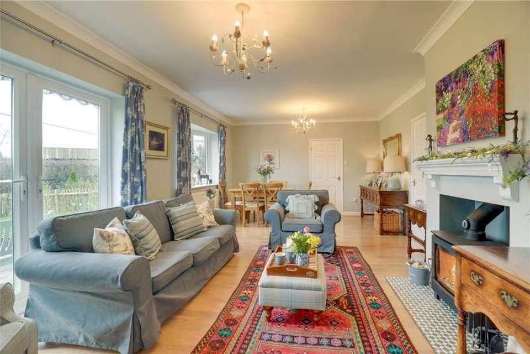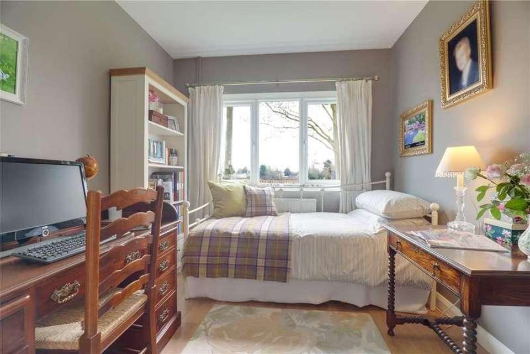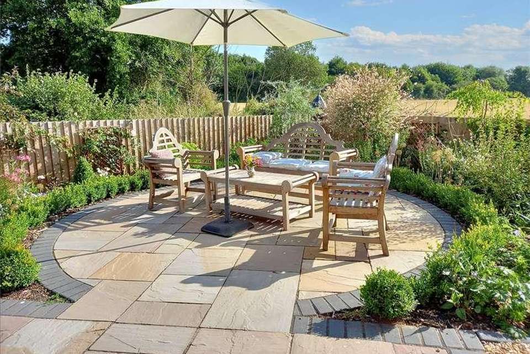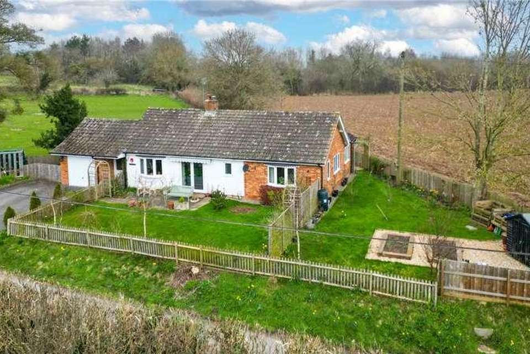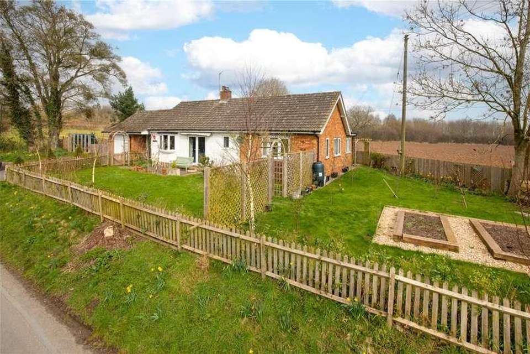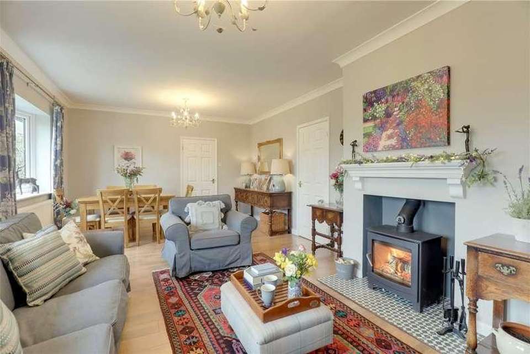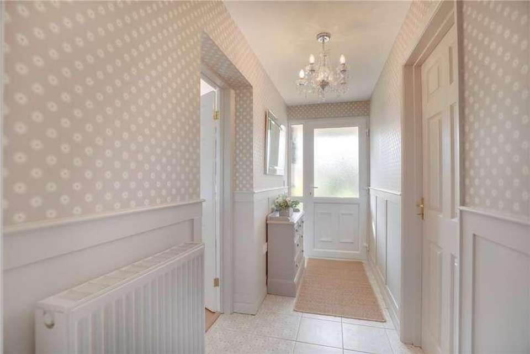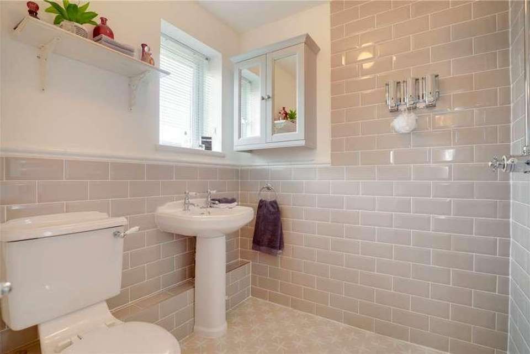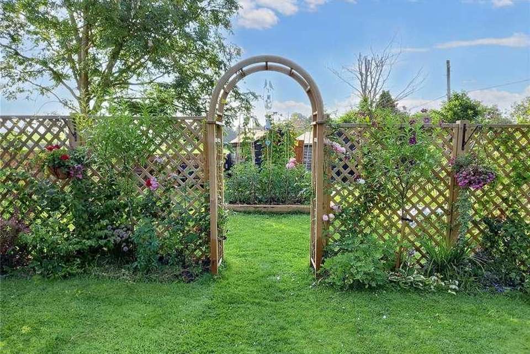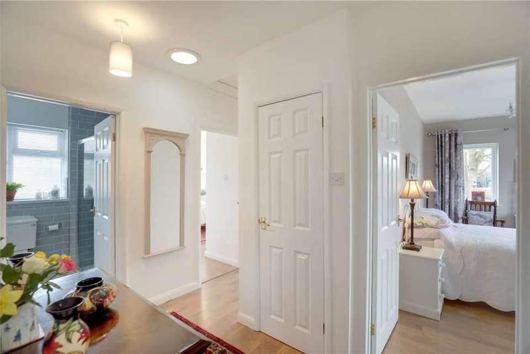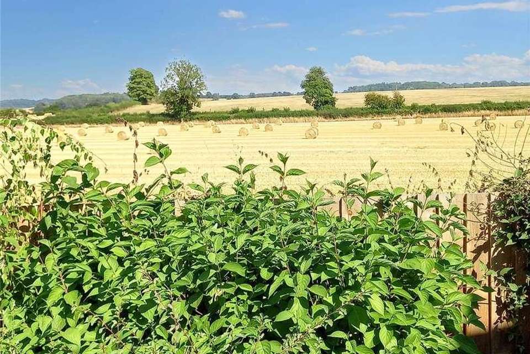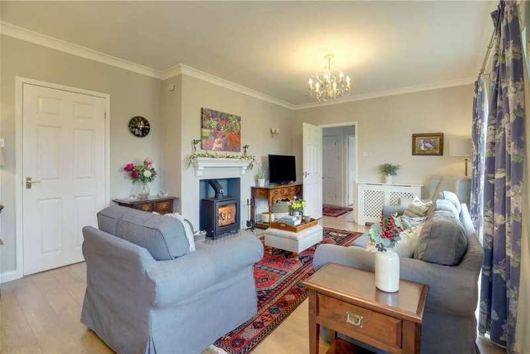3 bedroom bungalow for sale
HR6 0BXbungalow
bedrooms
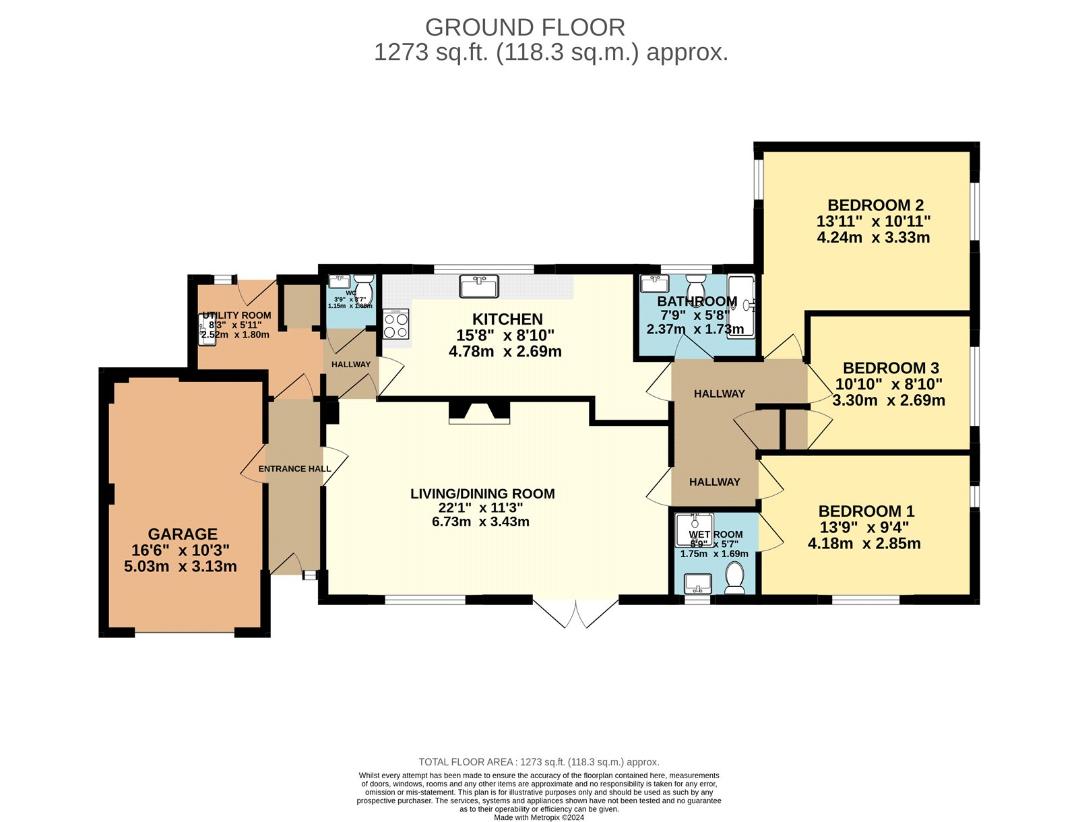
Property photos

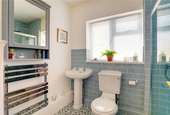
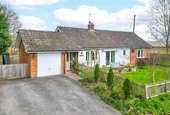
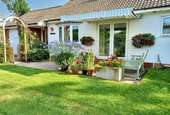
+20
Property description
Greenfield is situated on the edge of the village of Luston, which has amenities including a primary school and public house. The market towns of Leominster and Ludlow are a short drive away with all the further amenities you could require including independent shops, cafs and restaurants, leisure centres, train stations and supermarkets. The property is in the catchment area for the highly praised Wigmore High School and there are three Independent schools close by. The property has undergone an extensive recent renovation programme. The home is approached across a tarmacadam driveway with off street parking for several vehicles. A paved pathway leads you to the front door and on into a welcoming reception hall. A door to your right leads you into the spacious living/dining room which is flooded with natural light from the South facing bay window and double doors which open out into the garden. The room is centred on a charming fireplace with tiled hearth and wood burning stove. This room offers ample space for both seating and a dining table and chairs. A door from here gives access to the kitchen breakfast room, which has been fitted with a good range of modern base and wall units with quartz countertops. Integrated appliances include a fridge, freezer, dishwasher, double electric oven with hob and extractor fan over. A large window above the sink enjoys views over the rear garden and to the countryside beyond. The kitchen also offers space for a table and chairs. Adjacent to the kitchen is a useful utility room with space for further appliances, a sink and further worktop space, a door from which gives access to the rear garden. There is also a separate door through to the cloakroom with WC and wash hand basin. To the other side of the kitchen is an inner hallway which provides access to the sleeping accommodation, all bedrooms being good sized doubles. The beautifully presented master bedroom enjoys double aspect windows, with views out over the garden and surrounding countryside with an en-suite wet room comprising WC, wash hand basin and rainfall shower. Bedroom two is a spacious double aspect room which is East facing and catches the gentle morning light. Bedroom three, also a double, is currently being used as a study/guest room. The newly renovated family bathroom comprises double shower, WC, and wash hand basin. Outside, there is a lovely sized garden, which wraps around the property affording 360 views of the surrounding countryside. The frontage is predominantly laid to lawn and enclosed by fencing with a separate area for raised vegetable beds, an orchard and two sheds. The rear garden has a number of flower beds, with established plants, shrubs, and trees. There is a lovely, paved patio area, offering a fantastic space to entertain, or sit and enjoy the rural views. Attached to the main house is a useful garage with up and over door to the frontage, and a side door leading into the reception hallway.
Interested in this property?
Council tax
First listed
3 days agoHR6 0BX
Marketed by
Nock Deighton 12 Bull Ring,Ludlow,Herefordshire,SY8 1ADCall agent on 01584 875555
Placebuzz mortgage repayment calculator
Monthly repayment
The Est. Mortgage is for a 25 years repayment mortgage based on a 10% deposit and a 5.5% annual interest. It is only intended as a guide. Make sure you obtain accurate figures from your lender before committing to any mortgage. Your home may be repossessed if you do not keep up repayments on a mortgage.
HR6 0BX - Streetview
DISCLAIMER: Property descriptions and related information displayed on this page are marketing materials provided by Nock Deighton. Placebuzz does not warrant or accept any responsibility for the accuracy or completeness of the property descriptions or related information provided here and they do not constitute property particulars. Please contact Nock Deighton for full details and further information.





