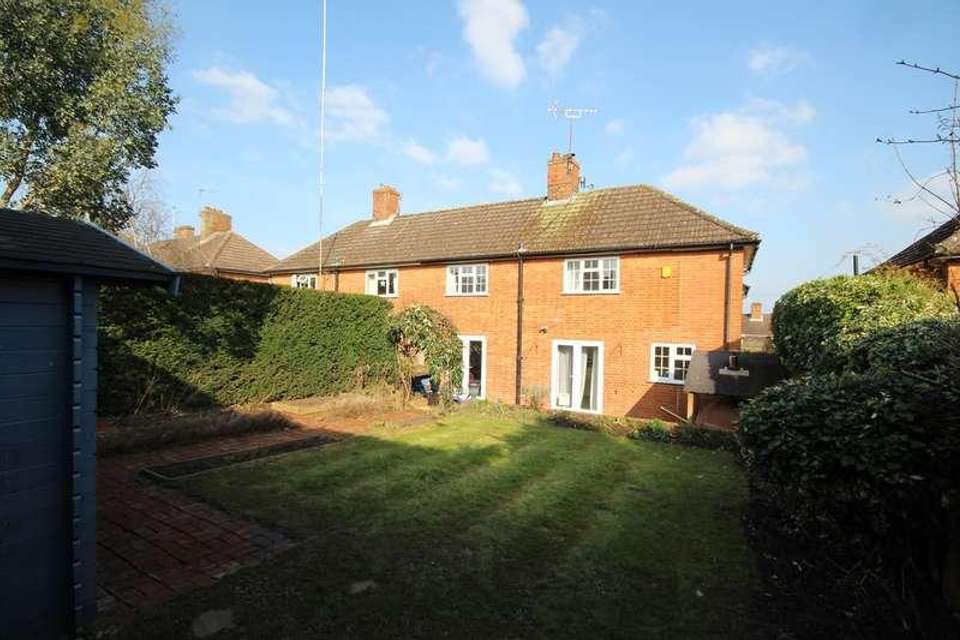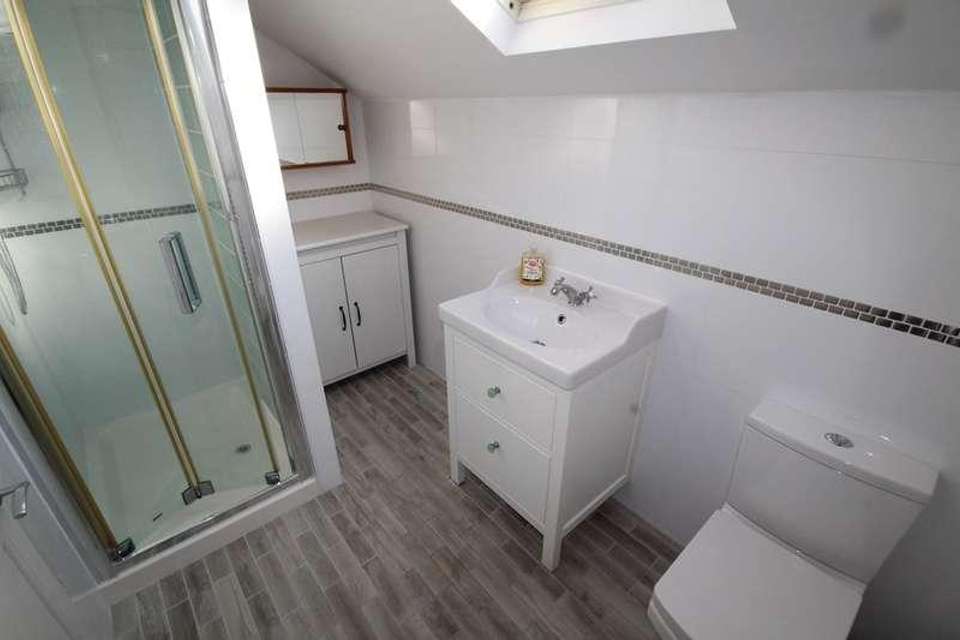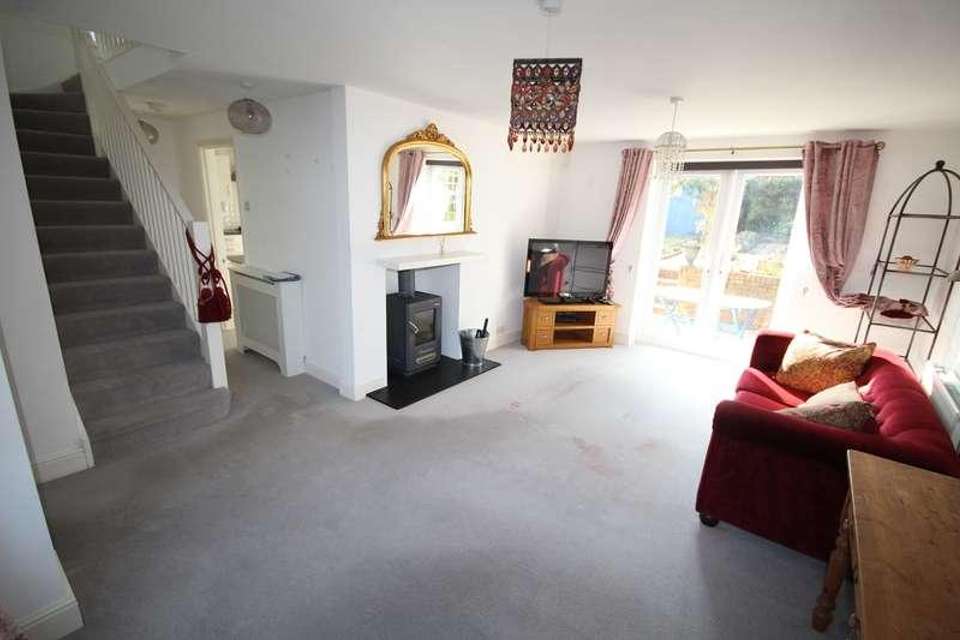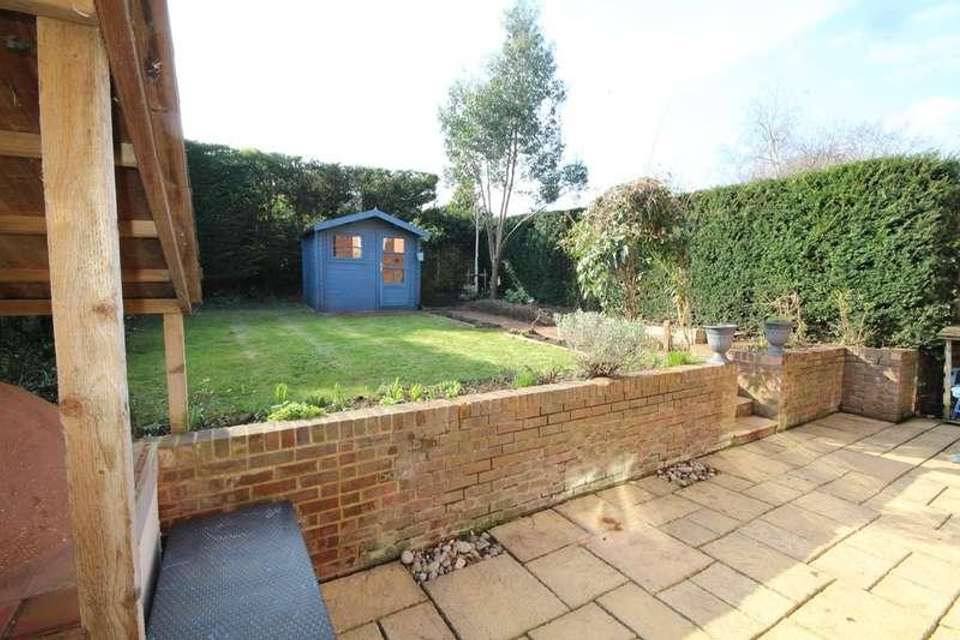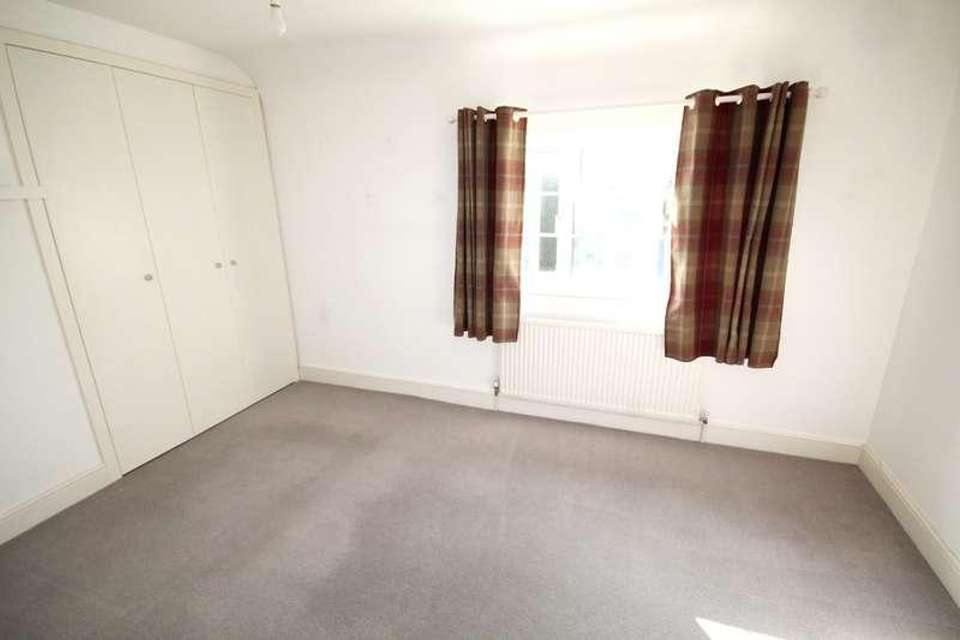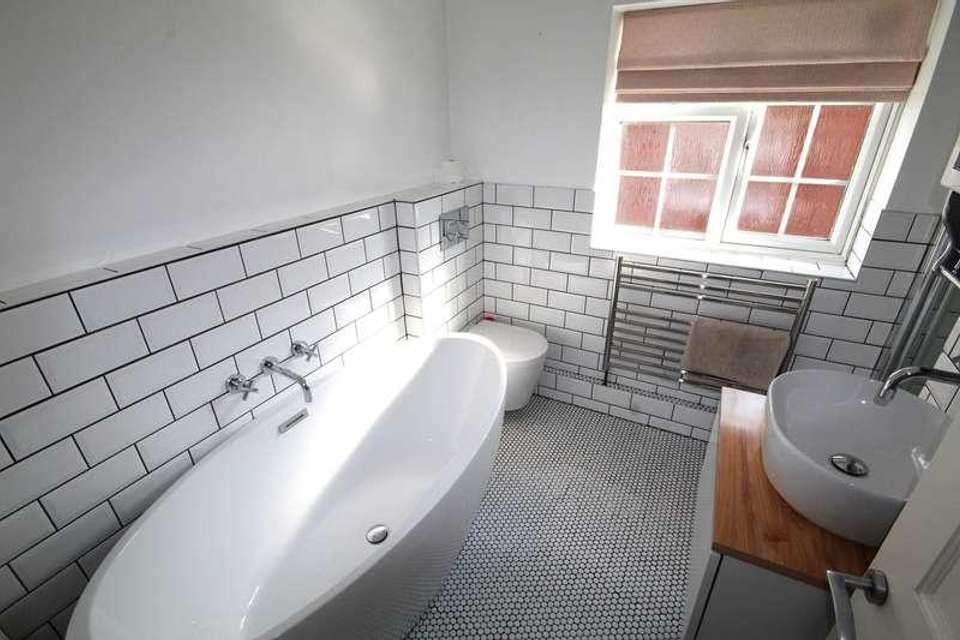4 bedroom semi-detached house for sale
Chalfont St Peter, SL9semi-detached house
bedrooms
Property photos
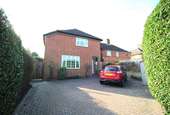
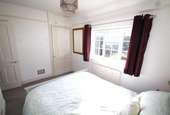
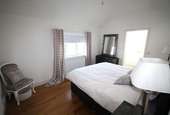
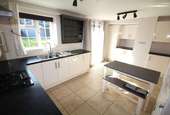
+7
Property description
An extended semi detached house situated within easy walking distance of the village with all its amenities, Infant School, Church of England Academy, Chalfont Community College and within catchment of Dr Challoner's Grammar School. The property is in lovely order and an internal inspection is highly recommended to appreciate the space throughout. Offering superb family accommodation, on the ground floor there is an entrance hall, cloakroom, lounge, dining room, kitchen/breakfast room and a walk in utility cupboard. On the first floor there are four good size bedrooms, the master with an ensuite shower room, and a family bathroom. Further features include gas central heating, double glazing, off street parking for several cars and a westerly facing rear garden.Entrance HallUPVC front door. Wall thermostat control. Under stairs cupboard units. Radiator with ornate cover. Stairs leading to first floor and landing. CloakroomModern white suite incorporating low level flush WC and corner wash hand basin with mixer tap and tiled slash back and cupboard under. Expel air. Living/Dining Room17' 8" x 11' 6" (5.38m x 3.51m) Double aspect room with double glazed leaded light window overlooking front aspect, and double casement doors with double glazed glass insets leading to rear. Fireplace with wooden mantle and granite hearth, with wood burning stove. Radiator. Family Room15' 9" x 10' 0" (4.80m x 3.05m) Wood flooring. Dimmer switch. Radiator. Double glazed leaded light window overlooking front aspect. Kitchen/Breakfast Room17' 10" x 9' 9" (5.44m x 2.97m) Well fitted with high gloss wall and base units. Granite effect work surfaces with tiled splash backs. One and a half bowl stainless steel sink unit with mixer tap and drainer. Fitted four ring gas hob with extractor hood over. Built in oven and grill. Built in fridge and freezer. Built in dishwasher. Two heated towel rails. Large cupboard unit housing wall mounted gas central heating boiler and slatted shelving. Tiled floor. Double glazed leaded light window overlooking rear aspect. Double casement doors with double glazed glass insets leading to rear. Door to: Utility RoomFitted with wall and base cupboard units. Granite effect work surface. Plumbed for washing machine. Radiator. Tiled floor. Double glazed leaded light window overlooking side aspect. First FloorLandingHalf galleried with access to loft. Bedroom One13' 11" x 10' 0" (4.24m x 3.05m) Wood laminate flooring. Radiator. Double glazed leaded light window overlooking front aspect. Door to:En Suite Shower RoomFully tiled with a modern white suite with walk in shower, low level WC, and wash hand basin with mixer tap and drawer units under. Expel air. Heated chrome towel rail. Velux double glazed opaque roof light. Bedroom Two13' 2" max x 9' 1" (4.01m x 2.77m) Built in wardrobe with cupboard unit over. Radiator. Double glazed window overlooking rear aspect.Bedroom Three11' 11" x 9' 1" (3.63m x 2.77m) Fitted double wardrobe. Airing cupboard with lagged cylinder and slatted shelving. Radiator. Double glazed leaded light window overlooking rear aspect.Bedroom Four8' 10" x 7' 3" (2.69m x 2.21m) Radiator. Double glazed leaded light window overlooking front aspect.BathroomHalf tiled with a modern white suite incorporating freestanding oval bath, low level WC, wash hand basin with drawer under, and walk in fully tiled shower. Expel air. Mosaic tiled floor. Heated chrome towel rail. Opaque double glazed leaded light window overlooking side aspect.OutsideTo The Front Brick paved driveway providing off street parking for several cars. Hedge and wooden fence boundaries. Raised flower beds. Wooden garden shed. Storm porch. Outside light point. To The RearLarge paved patio area with red brick retaining walls. Steps leading to garden area which is mainly laid to lawn with hedge and wooden fence boundaries. Flower bed borders. Brick pathways. Wooden summer house. Purpose built pizza oven. Pedestrian side access with wooden gate. Outside electrical point. Outside tap. Outside light point.
Interested in this property?
Council tax
First listed
Over a month agoChalfont St Peter, SL9
Marketed by
Rodgers Estate Agents 30 Market Place,Chalfont St Peter,Buckinghamshire,SL9 9DUCall agent on 01753 880333
Placebuzz mortgage repayment calculator
Monthly repayment
The Est. Mortgage is for a 25 years repayment mortgage based on a 10% deposit and a 5.5% annual interest. It is only intended as a guide. Make sure you obtain accurate figures from your lender before committing to any mortgage. Your home may be repossessed if you do not keep up repayments on a mortgage.
Chalfont St Peter, SL9 - Streetview
DISCLAIMER: Property descriptions and related information displayed on this page are marketing materials provided by Rodgers Estate Agents. Placebuzz does not warrant or accept any responsibility for the accuracy or completeness of the property descriptions or related information provided here and they do not constitute property particulars. Please contact Rodgers Estate Agents for full details and further information.





