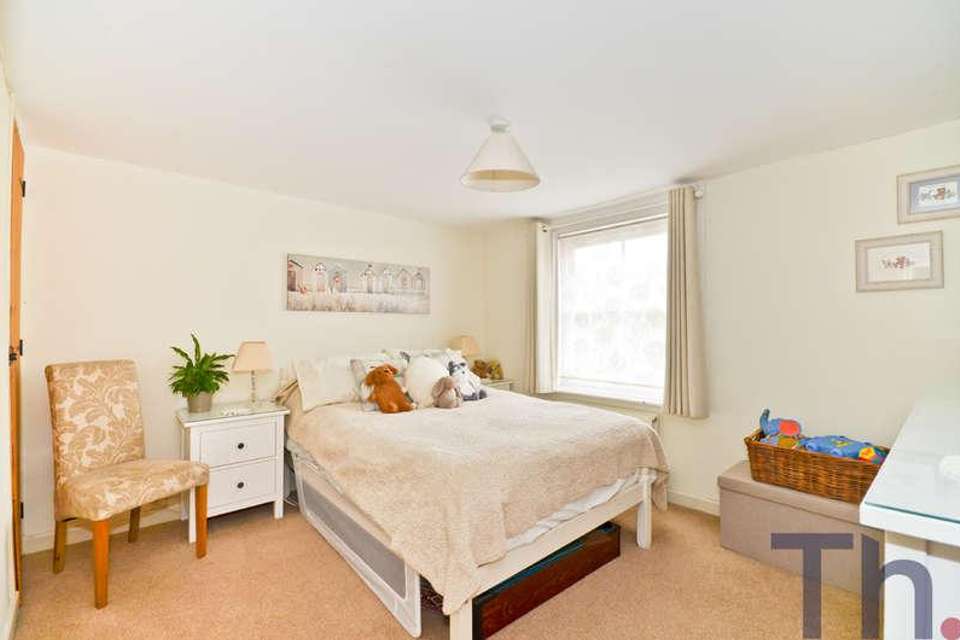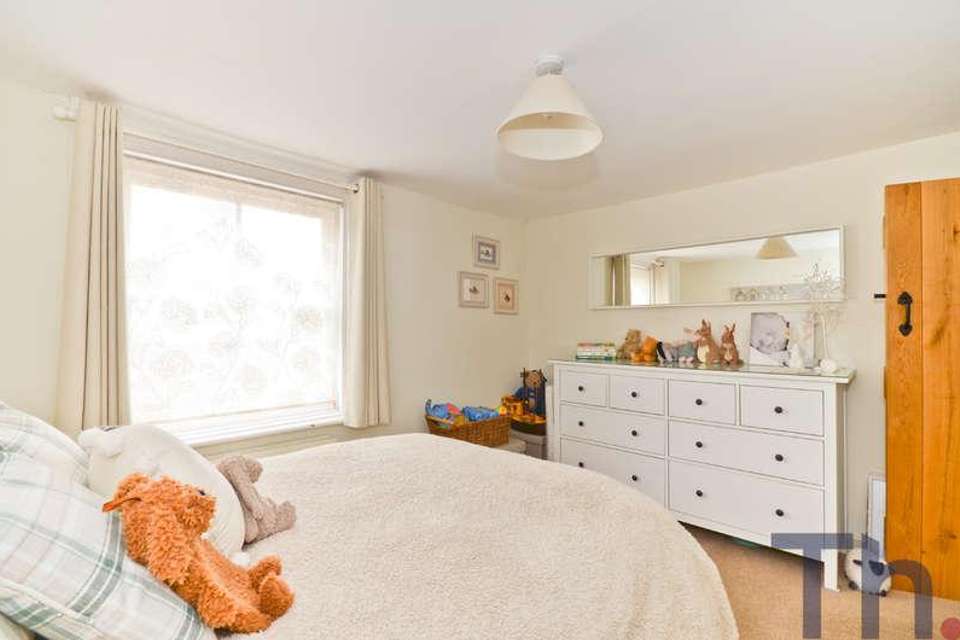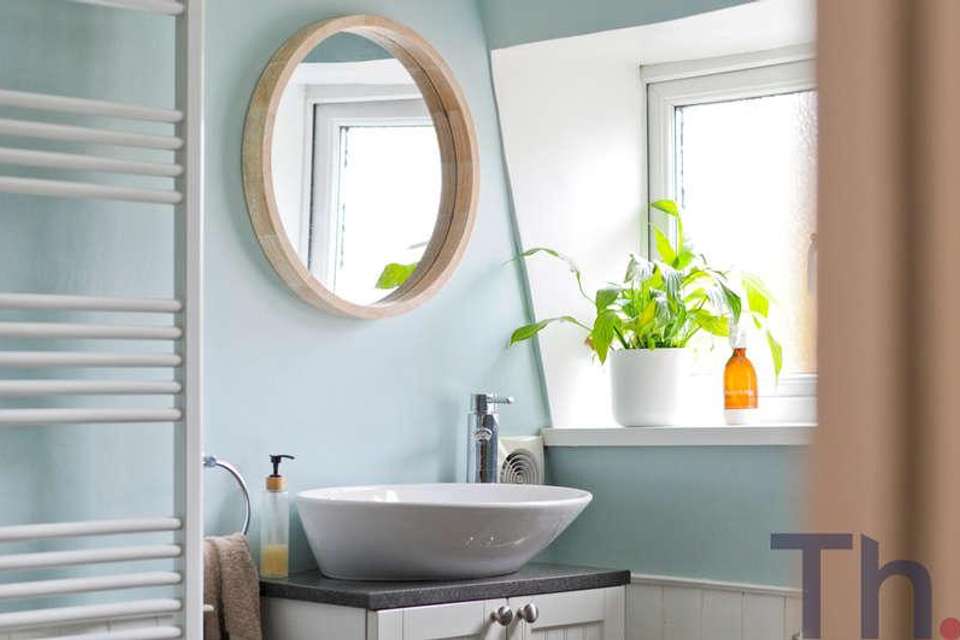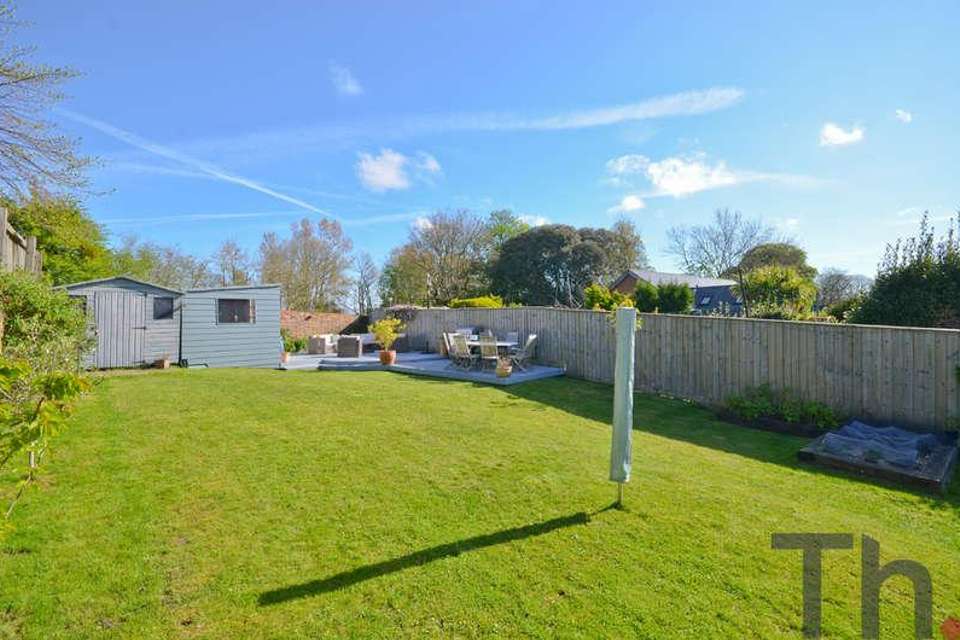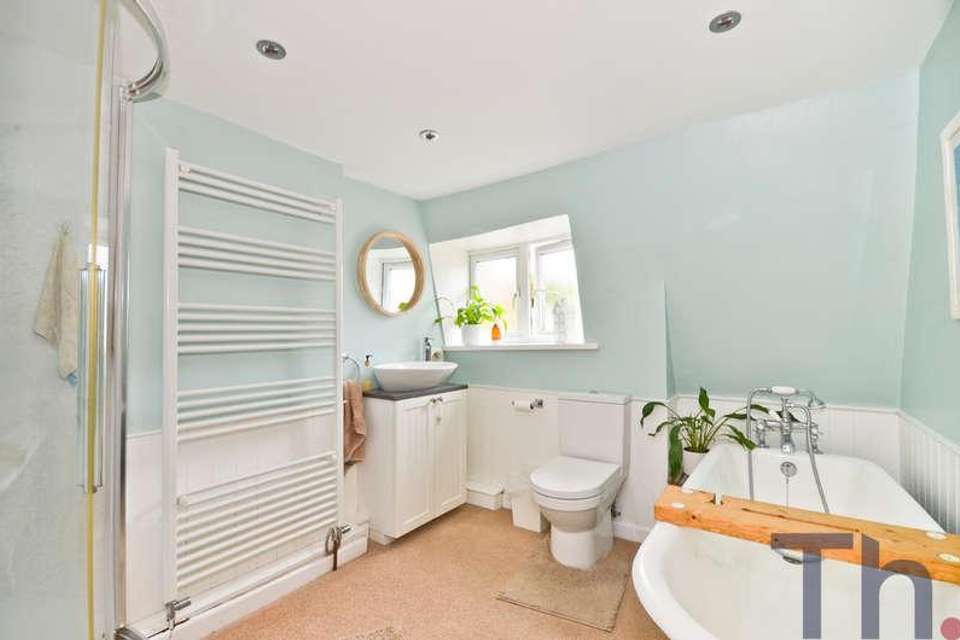5 bedroom semi-detached house for sale
Isle Of Wight, PO30semi-detached house
bedrooms
Property photos
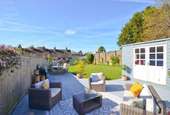

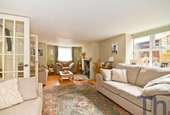

+26
Property description
A charming character cottage set within the heart of Carisbrooke, benefitting from the village life being all on your doorstep, there is a vast array of shops, restaurants, cafes and pubs all within easy reach along with some amazing walks including Carisbrooke Castle and the Tennyson trail taking you all the way to West Wight. This period property comes not only with convenience in its location but kerb appeal too for those of you who like an older home. Stepping inside The Old Bakery dating back to 1725, you'll find modern, well maintained dcor throughout. As you enter the property you are greeted with the first of two reception rooms, perfect for a study or a separate sitting room. On from this, there is a central hallway with double glass doors opening onto a large 23-foot lounge. At the rear of the property is the real hub of this family home housing a fantastic kitchen and dining space providing a sociable area to cook and entertain. The kitchen is a real light and airy space with a vaulted ceiling and skylight that floods the space with light. The kitchen is also supported by a utility room and downstairs w/c. As you head upstairs, you'll be pleased to find three good sized bedrooms, with a ensuite to the master, plus a modern family bathroom with a roll top bath and separate shower that compliments the bedrooms perfectly. On the second floor, you will find a further two bedrooms and another ensuite. Further to this, the property offers a well-sized and private rear garden. It's a superb space that provides multiple social spaces and views over the countryside to Carisbrooke castle. There is also permit parking available for the car park just across the road. Council tax band E Ground floor Entrance porch Sitting room - 11'4 x 10'3 Lounge - 23'3 x 11'9 Dining room - 11'3 x 9'2 Kitchen - 17'8 x 12'8 Utility Room - 5'10 x 5'7 W/C First floor Bedroom 1 - 12'1 x 10'3 - ensuite Bedroom 2 - 12'1 x 10'3 Bedroom 3 - 11'6 x 8'7 Bathroom Second floor Bedroom 4 - 14'3 x 11'9 - en suite Bedroom 5 - 14'3 x 11'6 Outside Rear garden
Interested in this property?
Council tax
First listed
Over a month agoIsle Of Wight, PO30
Marketed by
Trigg & Co Trigg House, Monks Brook,St. Cross Business Park,Newport, Isle of Wight,PO30 5WBCall agent on 01983 525710
Placebuzz mortgage repayment calculator
Monthly repayment
The Est. Mortgage is for a 25 years repayment mortgage based on a 10% deposit and a 5.5% annual interest. It is only intended as a guide. Make sure you obtain accurate figures from your lender before committing to any mortgage. Your home may be repossessed if you do not keep up repayments on a mortgage.
Isle Of Wight, PO30 - Streetview
DISCLAIMER: Property descriptions and related information displayed on this page are marketing materials provided by Trigg & Co. Placebuzz does not warrant or accept any responsibility for the accuracy or completeness of the property descriptions or related information provided here and they do not constitute property particulars. Please contact Trigg & Co for full details and further information.








