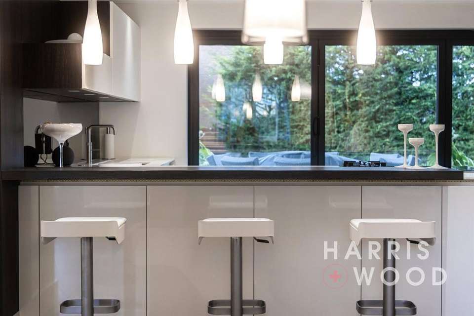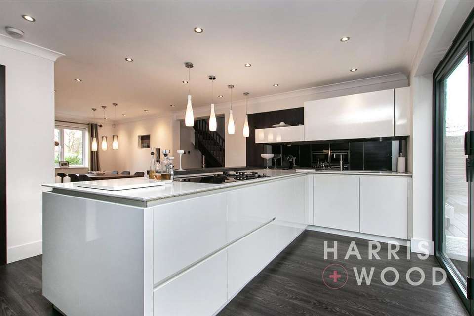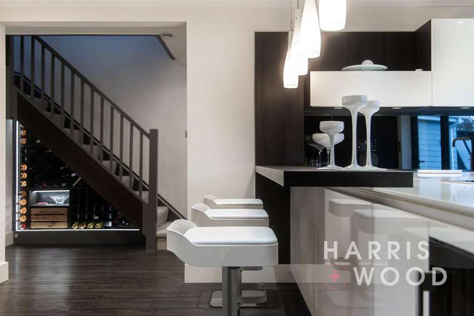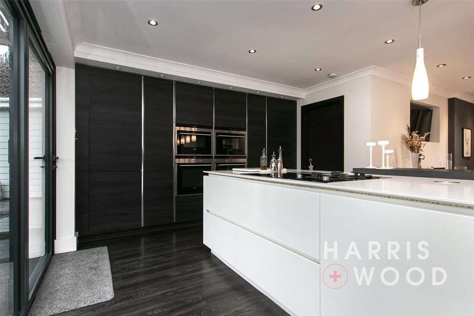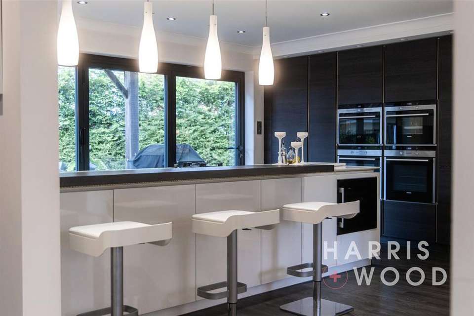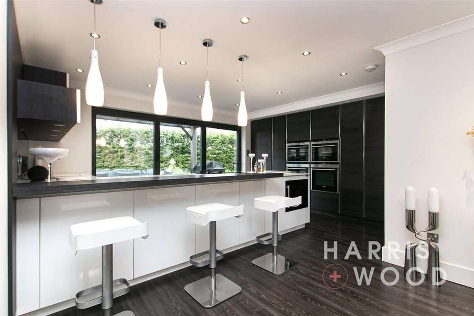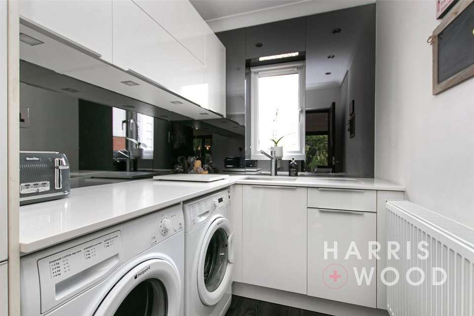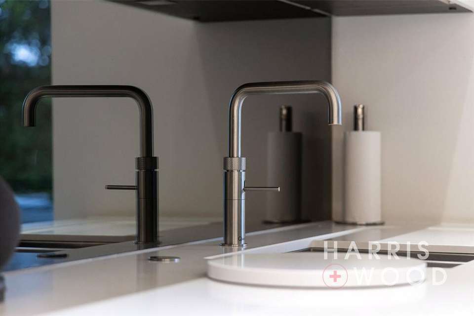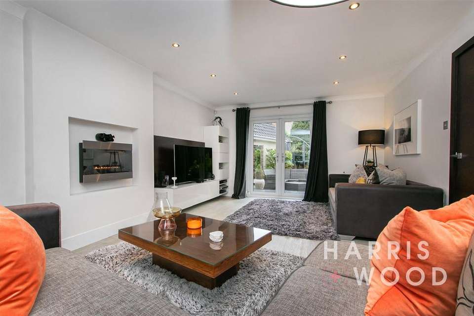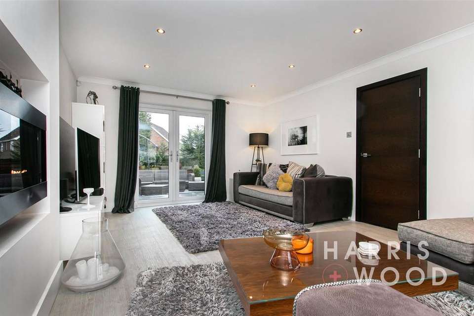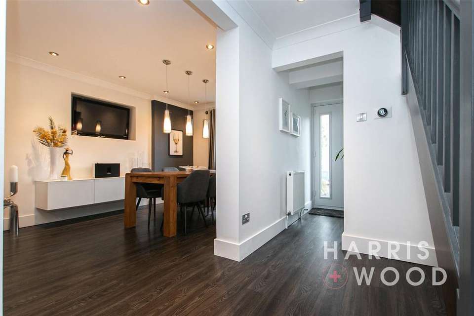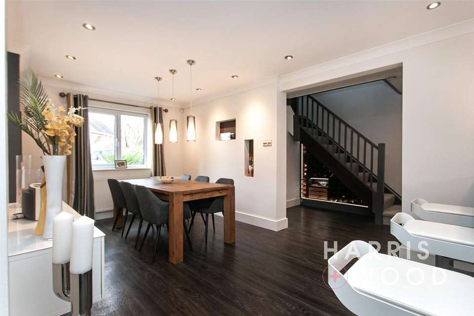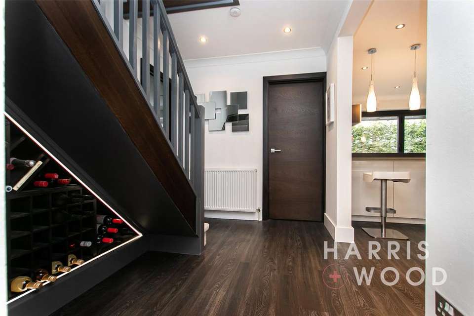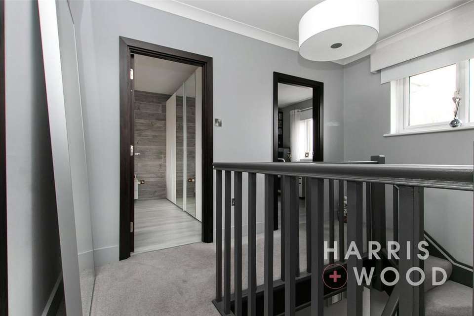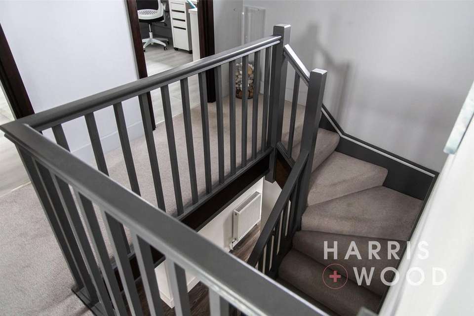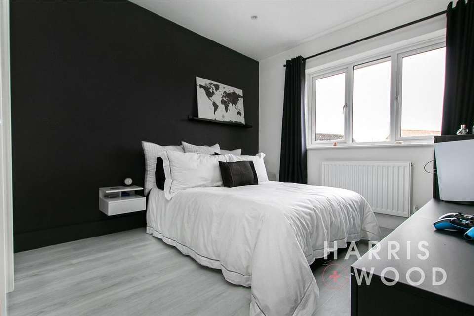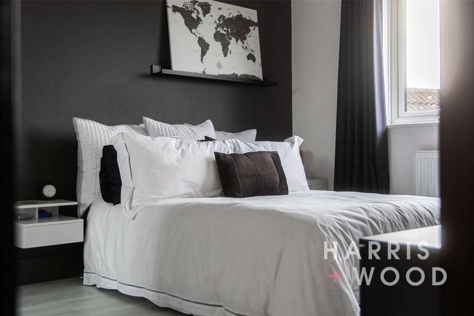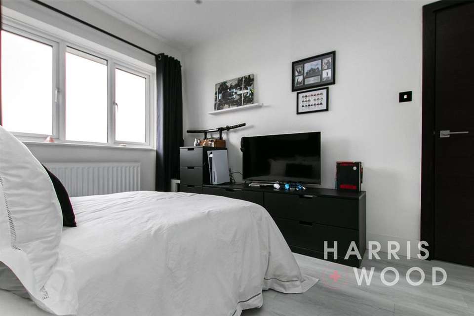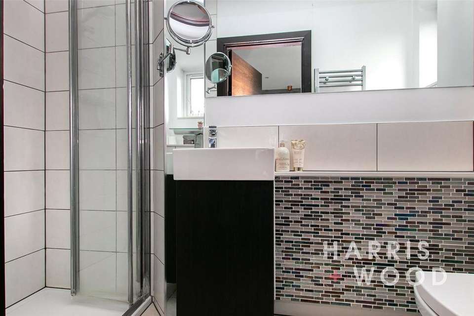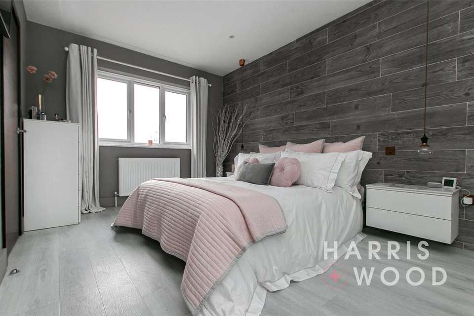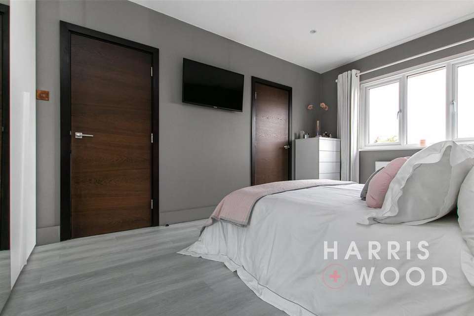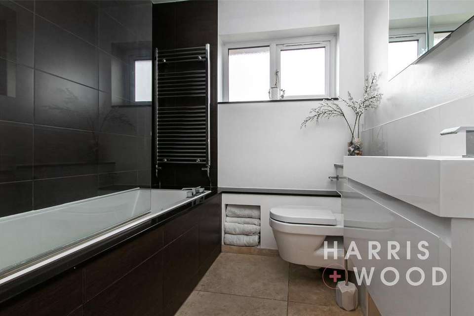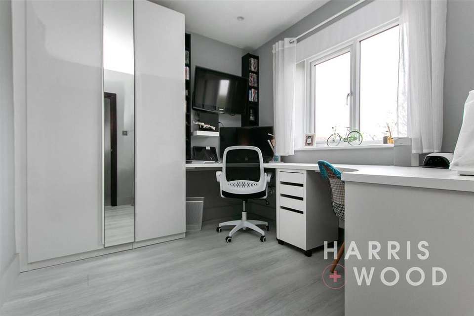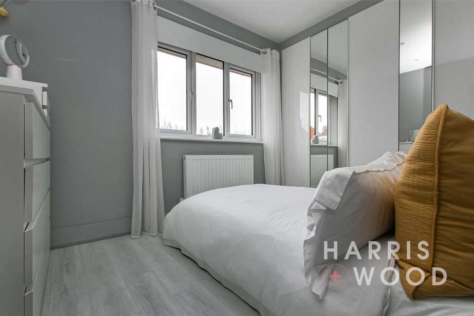4 bedroom detached house for sale
Essex, CO5detached house
bedrooms
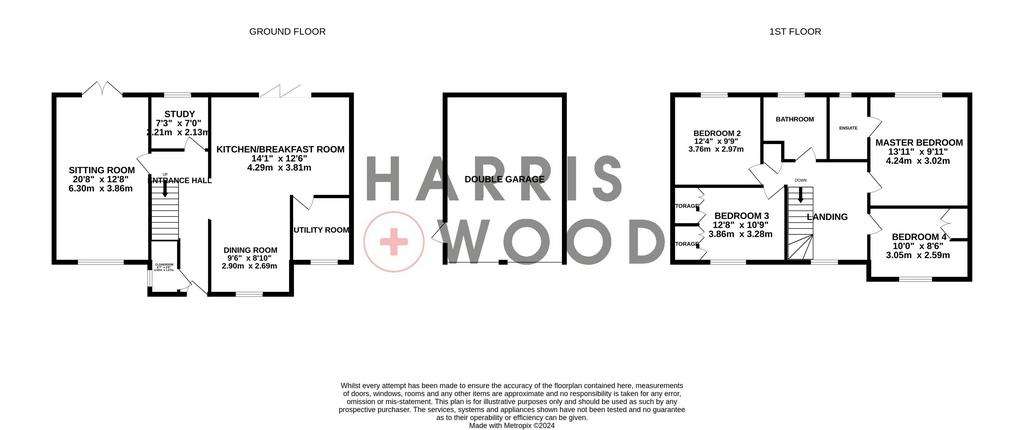
Property photos



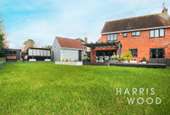
+31
Property description
Welcome to your dream family home nestled in the charming Pyefleet View, Langenhoe. This stunning four bedroom residence invites you into a world of comfort and elegance, combining spacious living with picturesque surroundings.
As you approach, the curb appeal is undeniable. A meticulously landscaped garden frames the exterior, offering a warm welcome and setting the tone for the beauty that awaits within. The residence boasts four generously sized bedrooms, providing ample space for your family's needs.
Step inside, and you'll be greeted by a well designed interior that seamlessly blends modern amenities with a cozy ambiance. The living spaces are bathed in natural light, creating an inviting atmosphere for gatherings or quiet family moments. The open-plan layout connects the living, dining, and kitchen areas, fostering a sense of togetherness.
The heart of this home is undoubtedly the kitchen, a chef's delight equipped with state-of-the-art appliances, ample storage, and stylish finishes. Whether you're preparing a family dinner or entertaining guests, this space is designed for both functionality and aesthetics.
The four bedrooms offer versatility and comfort, each thoughtfully designed to accommodate various lifestyles. The master suite is a true retreat, featuring its own private oasis with an en-suite bathroom, creating a perfect sanctuary for relaxation.
The outdoor space is a haven in itself. The landscaped gardens provide a serene backdrop, offering a tranquil escape from the hustle and bustle of daily life. Imagine enjoying a morning coffee on the patio or hosting gatherings in this idyllic setting.
Practicality meets luxury with the inclusion of a double garage and a spacious driveway. Parking is never a concern, and the additional storage space allows for organisation and convenience.
Pyefleet View in Langenhoe is not just a location; it's a lifestyle. Embrace the tranquility of this community while being conveniently located to nearby amenities and attractions. An early viewing is essential to appreciate what is on offer.
As you approach, the curb appeal is undeniable. A meticulously landscaped garden frames the exterior, offering a warm welcome and setting the tone for the beauty that awaits within. The residence boasts four generously sized bedrooms, providing ample space for your family's needs.
Step inside, and you'll be greeted by a well designed interior that seamlessly blends modern amenities with a cozy ambiance. The living spaces are bathed in natural light, creating an inviting atmosphere for gatherings or quiet family moments. The open-plan layout connects the living, dining, and kitchen areas, fostering a sense of togetherness.
The heart of this home is undoubtedly the kitchen, a chef's delight equipped with state-of-the-art appliances, ample storage, and stylish finishes. Whether you're preparing a family dinner or entertaining guests, this space is designed for both functionality and aesthetics.
The four bedrooms offer versatility and comfort, each thoughtfully designed to accommodate various lifestyles. The master suite is a true retreat, featuring its own private oasis with an en-suite bathroom, creating a perfect sanctuary for relaxation.
The outdoor space is a haven in itself. The landscaped gardens provide a serene backdrop, offering a tranquil escape from the hustle and bustle of daily life. Imagine enjoying a morning coffee on the patio or hosting gatherings in this idyllic setting.
Practicality meets luxury with the inclusion of a double garage and a spacious driveway. Parking is never a concern, and the additional storage space allows for organisation and convenience.
Pyefleet View in Langenhoe is not just a location; it's a lifestyle. Embrace the tranquility of this community while being conveniently located to nearby amenities and attractions. An early viewing is essential to appreciate what is on offer.
Interested in this property?
Council tax
First listed
Over a month agoEssex, CO5
Marketed by
Harris & Wood Sales - Colchester 25 Sir Isaac's Walk Colchester, Essex CO1 1JJPlacebuzz mortgage repayment calculator
Monthly repayment
The Est. Mortgage is for a 25 years repayment mortgage based on a 10% deposit and a 5.5% annual interest. It is only intended as a guide. Make sure you obtain accurate figures from your lender before committing to any mortgage. Your home may be repossessed if you do not keep up repayments on a mortgage.
Essex, CO5 - Streetview
DISCLAIMER: Property descriptions and related information displayed on this page are marketing materials provided by Harris & Wood Sales - Colchester. Placebuzz does not warrant or accept any responsibility for the accuracy or completeness of the property descriptions or related information provided here and they do not constitute property particulars. Please contact Harris & Wood Sales - Colchester for full details and further information.






