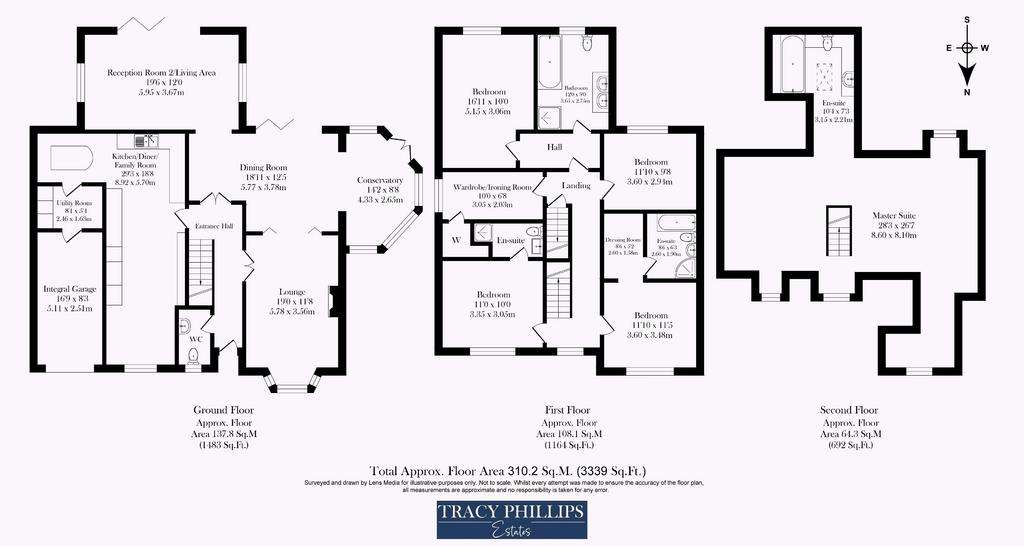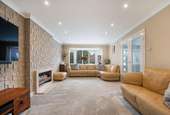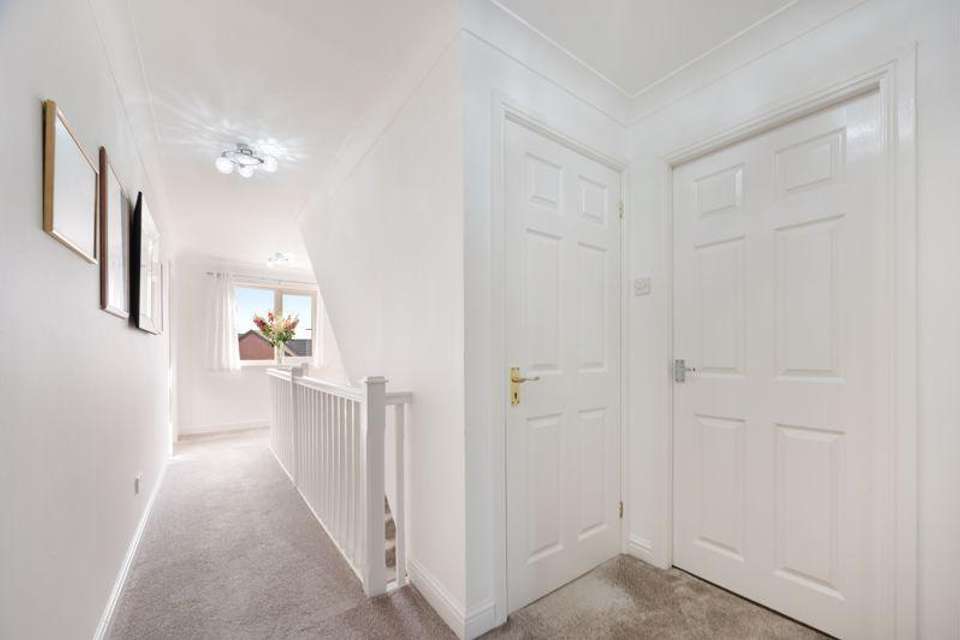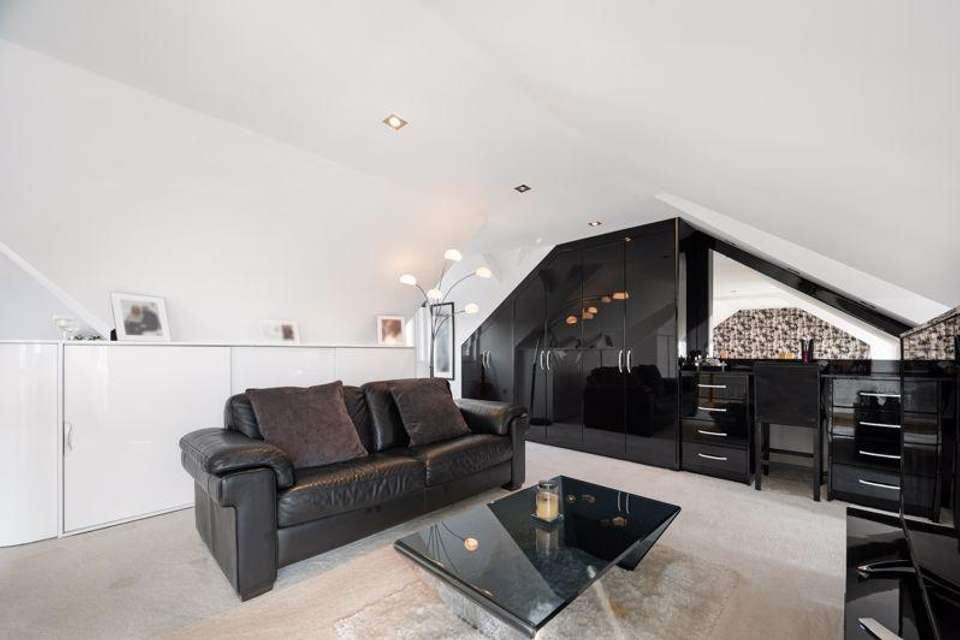5 bedroom detached house for sale
Ellerbeck Close, Wigan WN6detached house
bedrooms

Property photos




+31
Property description
Offering exceptional space and located in a popular position, this impressive five bedroom detached home is probably the largest property on this highly regarded estate, and rests on an equally spacious plot as well. The home has been creatively extended by it's current owners to include an astounding 3339 sq ft of accommodation, perfect for any larger families and more than suitable to accommodate dual family living if needed. There is a stunning master bedroom suite on the top floor which is reminiscent of a hotel suite and includes not only bedroom space, but a living area, office space and a smart en suite bathroom whilst the ground floor also offers generous and sizeable reception rooms with space for all the family to enjoy. The accommodation briefly comprises a welcoming entrance hallway with staircase to the first floor and a handy ground floor cloakroom. The hallway leads through to the rest of the accommodation with the main lounge located to the right-hand side of the home and measures an impressive 19'9 feet with double doors leading into the extended dining room and additional conservatory. The lounge features inset lighting and a stylish feature wall housing a contemporary modern fire. Double glazed doors open on to the formal dining area, which leads to an attached conservatory and French doors offer access to the gardens. LTV flooring completes these reception rooms which seamlessly lead into each other and are perfect for family gatherings. There is a further additional reception room leading off the hallway and with two feature decorative columns, which also provides access to the garden via Bi Fold doors and is perfect for evening movies, or larger gatherings. The kitchen and utility room finish off the ground floor. Fitted with an extensive range of smart beech units, the kitchen is very well equipped and includes a Stoves stainless steel range cooker, built-in microwave, American style freestanding fridge/freezer and dishwasher. There is space for a dining table if needed and also a separate island unit, perfect for informal dining. The kitchen includes display units also and is finished with granite worksurfaces. There is further access to the garden and an additional handy utility room storing all of the laundry requirements and a door providing access into the garage. The first floor provides four very good bedrooms, two with en suite facilities and one with its own dressing room, an excellent range of fitted wardrobes on this floor and a very spacious family bathroom, complete with a four-piece suite including a huge whirlpool bath and separate shower. There is even an additional room dedicated to laundry/storage and ironing which is just an ideal space for larger families and wardrobing. The upper floor of this home is really quite special, and a tranquil retreat for the parents of a lively household. Comprising the entire top floor and accessed via a glass bordered staircase this space covers a huge 692 sq ft. Large picture windows fill the room with light, whilst a lounge area offers space for relaxing. There is an excellent range of fitted storage including wardrobes and under eaves storage areas. There is even space for a home office section of the room and the master suite is completed with it's own en suite bathroom including a bath. Externally, this home doesn't disappoint either. There is excellent off-road parking for several vehicles on the driveway which leads to an integral garage, ideal for storage. The rear garden wraps around the home and equally caters well for a larger family with an extensive patio, lawns and summerhouse. Standish is the ideal place in which to raise a family with excellent schools both at primary and secondary level, and Ellerbeck Close is located just across the road from Ashfield Park and close to some lovely local walks, whilst the village centre offers bars, cafes shops and restaurants. Viewings of this very ample and large family home are welcomed and the property is offered with no onward chain.
Council Tax Band: F
Tenure: Freehold
Council Tax Band: F
Tenure: Freehold
Interested in this property?
Council tax
First listed
Over a month agoEnergy Performance Certificate
Ellerbeck Close, Wigan WN6
Marketed by
Tracy Phillips Estates - Standish 1 High Street Standish, Lancashire WN6 0HAPlacebuzz mortgage repayment calculator
Monthly repayment
The Est. Mortgage is for a 25 years repayment mortgage based on a 10% deposit and a 5.5% annual interest. It is only intended as a guide. Make sure you obtain accurate figures from your lender before committing to any mortgage. Your home may be repossessed if you do not keep up repayments on a mortgage.
Ellerbeck Close, Wigan WN6 - Streetview
DISCLAIMER: Property descriptions and related information displayed on this page are marketing materials provided by Tracy Phillips Estates - Standish. Placebuzz does not warrant or accept any responsibility for the accuracy or completeness of the property descriptions or related information provided here and they do not constitute property particulars. Please contact Tracy Phillips Estates - Standish for full details and further information.




































