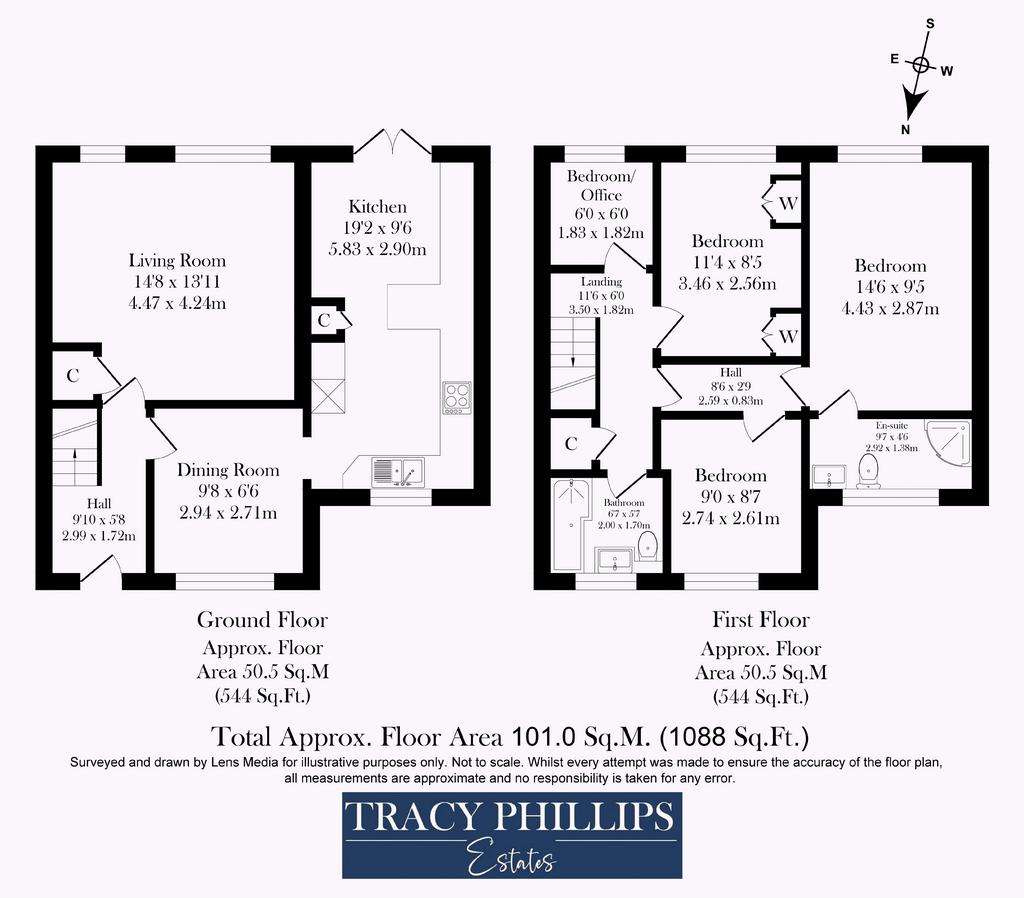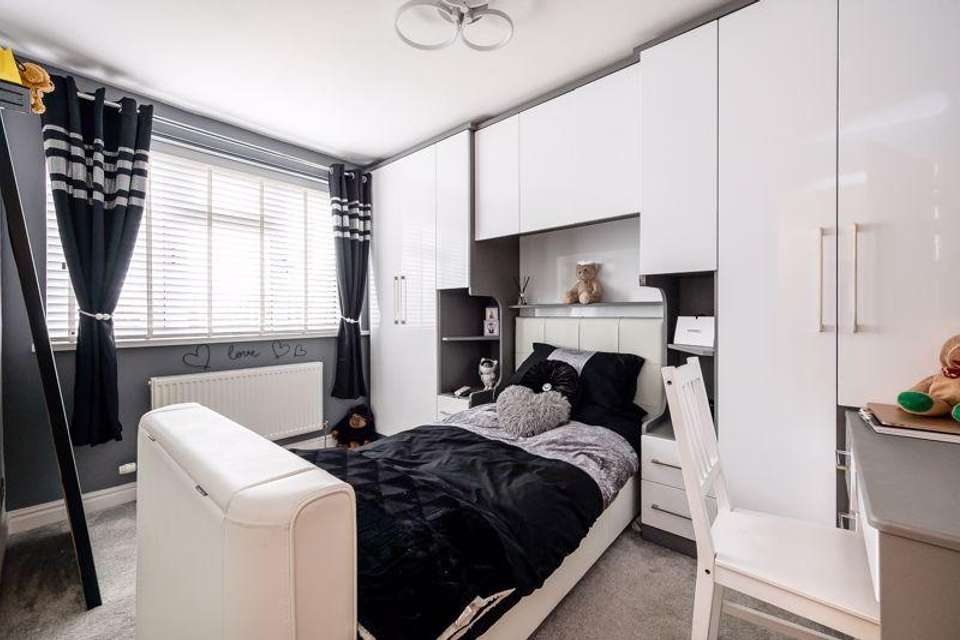4 bedroom mews house for sale
Lily Lane, Wigan WN2terraced house
bedrooms

Property photos




+18
Property description
This beautifully presented and carefully extended home is an absolute delight and not only benefits from an ample floorplan with space for a family, but a lovely south-facing garden and parking to the rear. Located in a very popular area which is close to facilities and also offering excellent motorway access. The home has been truly loved by the current owners and is in ready to move in to condition. The accommodation, which extends to approximately 1088 sq ft, briefly comprises a welcoming entrance hallway which leads into the spacious south-facing lounge. This lovely room is filled with natural light and benefits from wood effect flooring, a handy storage cupboard and two windows overlooking the garden. The second reception area is a dedicated dining room which in turn leads in to the extended kitchen, complete with French doors leading to the garden, informal dining via a peninsular and separate sitting area. The well-made kitchen is fitted with an excellent range of wooden wall and base units and includes a gas hob with overhead extractor hood, eye level ovens and space for all of the white goods. There is a further sitting area ideal for when guests are around. The first floor of the property offers four bedrooms. The smaller of the bedrooms is currently used as an office. The master bedroom extends the full length of the property, includes an excellent range of fitted wardrobes and has the added benefit of a stylish en suite complete with a vanity wash hand basin, corner shower and w.c. Neutral tiling and inset lighting finish this room. The two further double bedrooms also include excellent fitted storage and high levels of presentation. Externally, this attractive home offers lovely gardens both to the front and rear whilst the rear is south facing and perfect for enjoying the summer months in full sunshine, and is ideal for outdoor dining. There are ample patio areas finished in Indian Stone which border the lawn and also a great storage shed. Off road parking for two-three cars, accessed via a private road, is located at the rear of the property, which also benefits from not being directly overlooked. Viewings of this lovely bright home are now welcomed.
Council Tax Band: A
Tenure: Leasehold
Council Tax Band: A
Tenure: Leasehold
Interested in this property?
Council tax
First listed
Over a month agoEnergy Performance Certificate
Lily Lane, Wigan WN2
Marketed by
Tracy Phillips Estates - Standish 1 High Street Standish, Lancashire WN6 0HAPlacebuzz mortgage repayment calculator
Monthly repayment
The Est. Mortgage is for a 25 years repayment mortgage based on a 10% deposit and a 5.5% annual interest. It is only intended as a guide. Make sure you obtain accurate figures from your lender before committing to any mortgage. Your home may be repossessed if you do not keep up repayments on a mortgage.
Lily Lane, Wigan WN2 - Streetview
DISCLAIMER: Property descriptions and related information displayed on this page are marketing materials provided by Tracy Phillips Estates - Standish. Placebuzz does not warrant or accept any responsibility for the accuracy or completeness of the property descriptions or related information provided here and they do not constitute property particulars. Please contact Tracy Phillips Estates - Standish for full details and further information.























