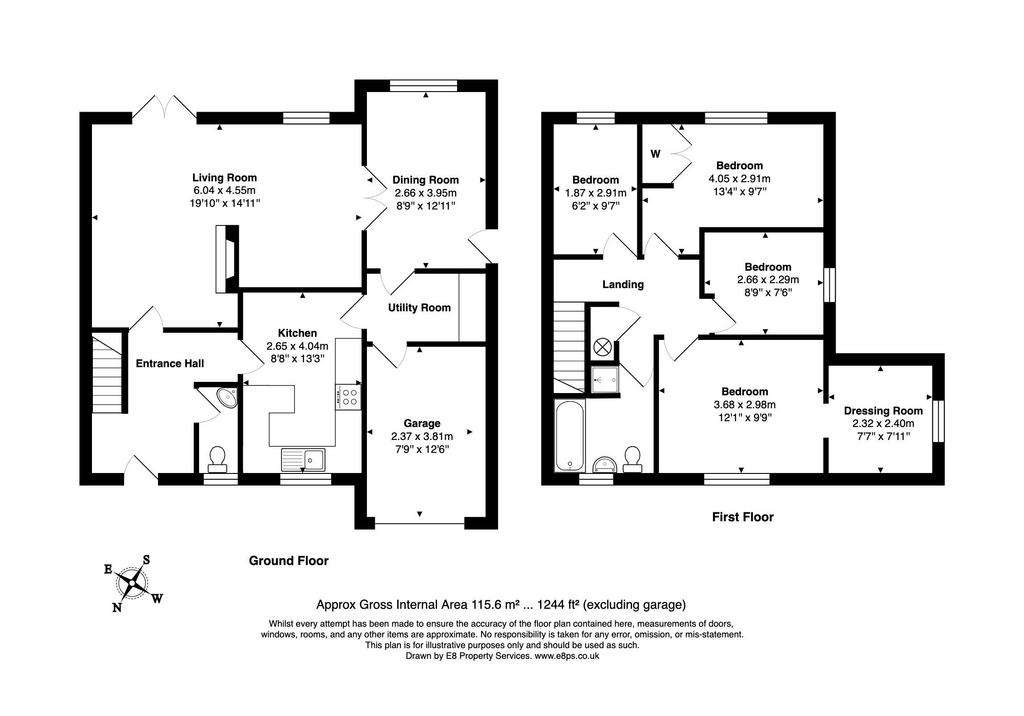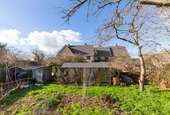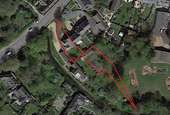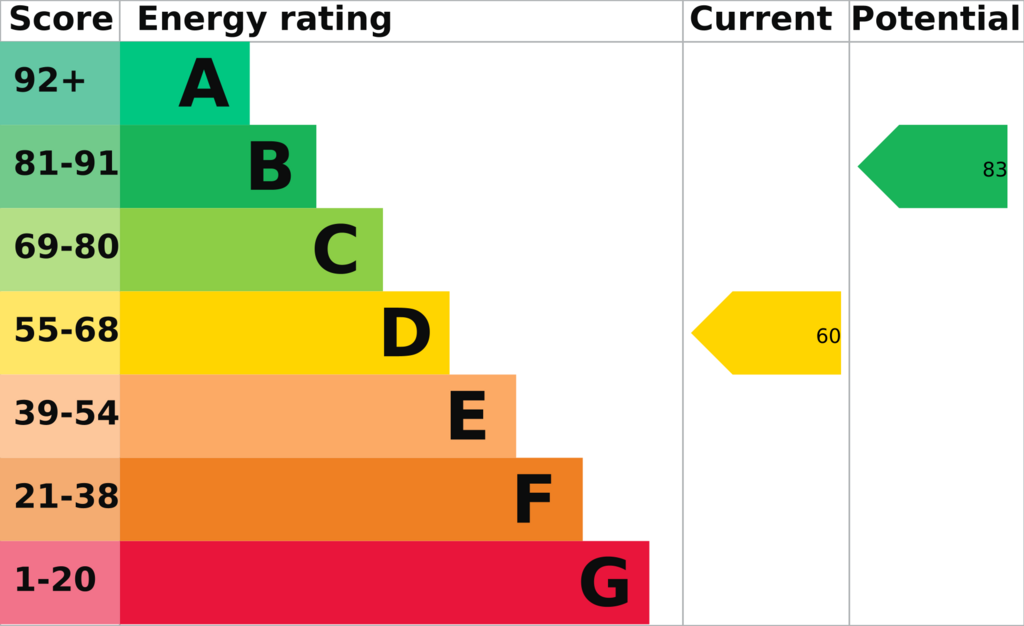4 bedroom end of terrace house for sale
Bridge Street, Bampton OX18terraced house
bedrooms

Property photos




+8
Property description
SUPERB GARDENS - END OF CHAIN SALE - A very well positioned 4 Bedroom House forming part of a small group of properties close to the village centre that offers great potential to update, improve and remodel, benefiting from extensive gardens that back on to Shill Brook. The accommodation currently comprises good-sized Entrance Hall, Cloakroom, L-shaped Living Room that wraps around fireplace division, separate Dining or Family Room, Kitchen with Utility off and access to the garage. On the first floor the Master Bedroom has an additional Dressing Room area with wardrobes (an ideal space to transform to En-suite with hot and cold-water feed in place), 3 further Bedrooms as well as a good-sized Bathroom. The front driveway could accommodate 2-3 cars and there is a very useful side access to the rear of the property. The rear gardens are a particular feature and currently arranged in three sections with an area of lawn directly to the rear of the house, a pathway to the second area used as a productive vegetable plot in the past. The final parcel is a triangular shape leading down to the brook at the very bottom. A rarely available opportunity, offered for sale with no onward chain.
Accommodation Overview
Entrance Hall * Cloakroom * L-shaped Living Room * Dining/Family Room * Kitchen * Utility Room * Master Bedroom with Dressing Room * 3 further Bedrooms * Gas central heating * Majority of windows double glazed * Single Garage * Driveway for c. 2-3 cars * Good-sized Rear Gardens * Updating required * End of Chain Sale *
Description
An end terrace 4 Bedroom House that offers great potential to remodel and benefits from extensive gardens that back on to Shill Brook. The accommodation currently comprises a good-sized Entrance Hall that incorporates a useful Cloakroom, L-shaped Living Room that wraps around fireplace division, separate Dining or Family Room, Kitchen with Utility off that gives integral access into the garage. On the first floor the Master Bedroom has an additional Dressing Room area with wardrobes (an ideal space to transform to En-suite with hot and cold-water feed in place), and there are 3 further Bedrooms as well as a good-sized Bathroom. The front driveway could accommodate 2-3 cars and there is a very useful side access to the rear of the property. The gardens are very interesting and currently broken up into three sections with area of lawn directly to the rear of the house, then a pathway to the second area which had been used as a productive vegetable plot in the past with two dated timer sheds/stores. The final parcel is a triangular point that leads down to the brook at the very bottom. Offered for sale with no onward chain.
Location
Bampton is an attractive Cotswold village known for its large Georgian houses, elegant Church and impressive Victorian Town Hall. In the seventeenth century Bampton was an important leather trading centre becoming famous for its jackets, gloves and breeches and is renowned as the historic home of Morris Dancing. The village offers a selection of shops including CO-OP mini-supermarket, family butcher, choice of public houses, hairdressers, beauty salon and useful Post Office. Bampton also has a primary school with nursery setting and a doctor's surgery with pharmacy plus wonderful library. Further schooling and shopping facilities can be found in Witney and Faringdon (both c.5 miles) and Burford (c.7 miles). The village is well situated for road communications being just 5 miles from both the A40 and A420.
Directions
On leaving the centre of Bampton from Market Square, head South on Cheapside which leads onto Bridge Street, where Castle Field will be found on your left in a small cul-de-sac just off the road before reaching Mill Green Close. The property is the last house set on the far right of the terrace.
Council Tax
West Oxfordshire District Council - Band E.
Council Tax Band: E
Tenure: Freehold
Accommodation Overview
Entrance Hall * Cloakroom * L-shaped Living Room * Dining/Family Room * Kitchen * Utility Room * Master Bedroom with Dressing Room * 3 further Bedrooms * Gas central heating * Majority of windows double glazed * Single Garage * Driveway for c. 2-3 cars * Good-sized Rear Gardens * Updating required * End of Chain Sale *
Description
An end terrace 4 Bedroom House that offers great potential to remodel and benefits from extensive gardens that back on to Shill Brook. The accommodation currently comprises a good-sized Entrance Hall that incorporates a useful Cloakroom, L-shaped Living Room that wraps around fireplace division, separate Dining or Family Room, Kitchen with Utility off that gives integral access into the garage. On the first floor the Master Bedroom has an additional Dressing Room area with wardrobes (an ideal space to transform to En-suite with hot and cold-water feed in place), and there are 3 further Bedrooms as well as a good-sized Bathroom. The front driveway could accommodate 2-3 cars and there is a very useful side access to the rear of the property. The gardens are very interesting and currently broken up into three sections with area of lawn directly to the rear of the house, then a pathway to the second area which had been used as a productive vegetable plot in the past with two dated timer sheds/stores. The final parcel is a triangular point that leads down to the brook at the very bottom. Offered for sale with no onward chain.
Location
Bampton is an attractive Cotswold village known for its large Georgian houses, elegant Church and impressive Victorian Town Hall. In the seventeenth century Bampton was an important leather trading centre becoming famous for its jackets, gloves and breeches and is renowned as the historic home of Morris Dancing. The village offers a selection of shops including CO-OP mini-supermarket, family butcher, choice of public houses, hairdressers, beauty salon and useful Post Office. Bampton also has a primary school with nursery setting and a doctor's surgery with pharmacy plus wonderful library. Further schooling and shopping facilities can be found in Witney and Faringdon (both c.5 miles) and Burford (c.7 miles). The village is well situated for road communications being just 5 miles from both the A40 and A420.
Directions
On leaving the centre of Bampton from Market Square, head South on Cheapside which leads onto Bridge Street, where Castle Field will be found on your left in a small cul-de-sac just off the road before reaching Mill Green Close. The property is the last house set on the far right of the terrace.
Council Tax
West Oxfordshire District Council - Band E.
Council Tax Band: E
Tenure: Freehold
Interested in this property?
Council tax
First listed
Over a month agoEnergy Performance Certificate
Bridge Street, Bampton OX18
Marketed by
Abbey Properties - Eynsham 1 Abbey Street Eynsham, Oxfordshire OX29 4TBPlacebuzz mortgage repayment calculator
Monthly repayment
The Est. Mortgage is for a 25 years repayment mortgage based on a 10% deposit and a 5.5% annual interest. It is only intended as a guide. Make sure you obtain accurate figures from your lender before committing to any mortgage. Your home may be repossessed if you do not keep up repayments on a mortgage.
Bridge Street, Bampton OX18 - Streetview
DISCLAIMER: Property descriptions and related information displayed on this page are marketing materials provided by Abbey Properties - Eynsham. Placebuzz does not warrant or accept any responsibility for the accuracy or completeness of the property descriptions or related information provided here and they do not constitute property particulars. Please contact Abbey Properties - Eynsham for full details and further information.













