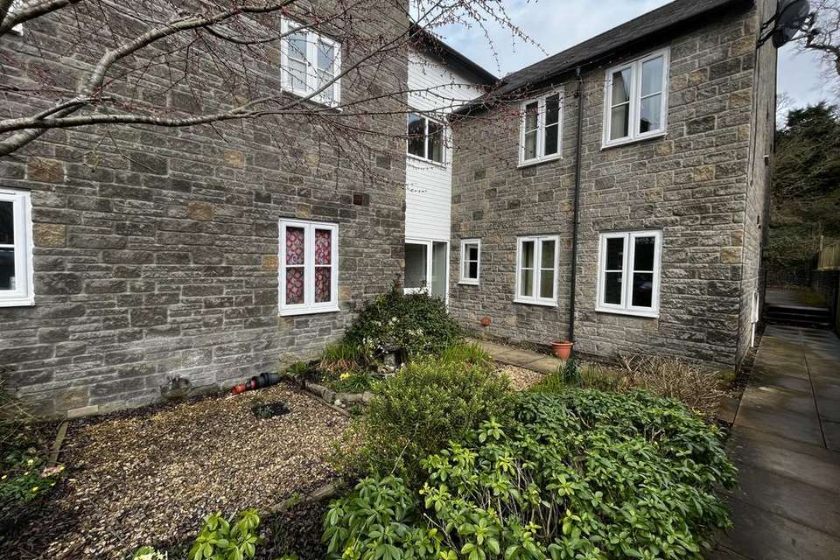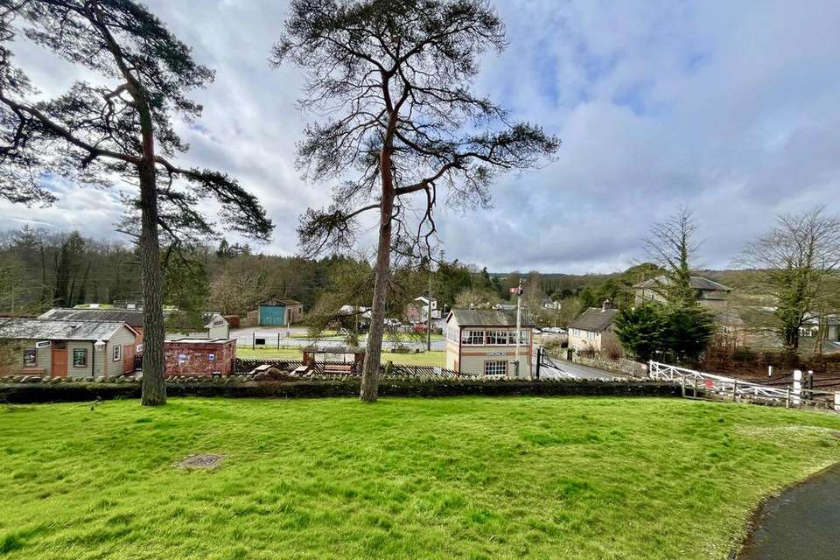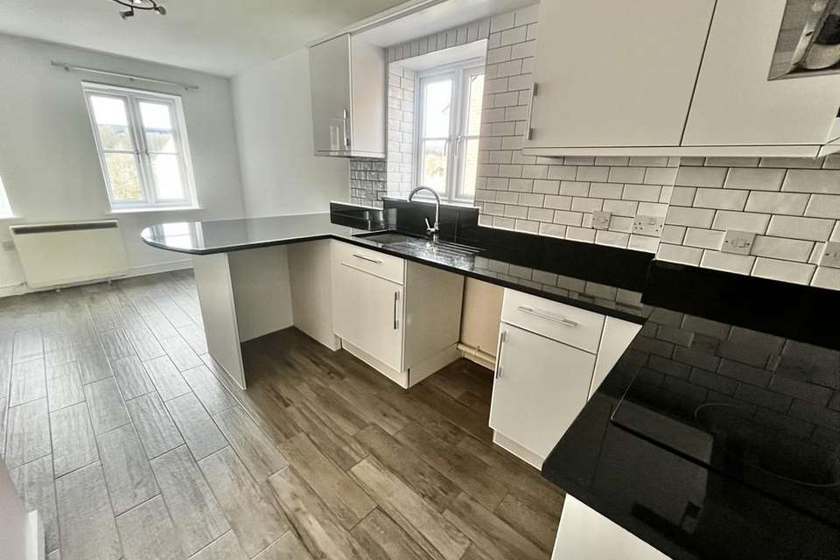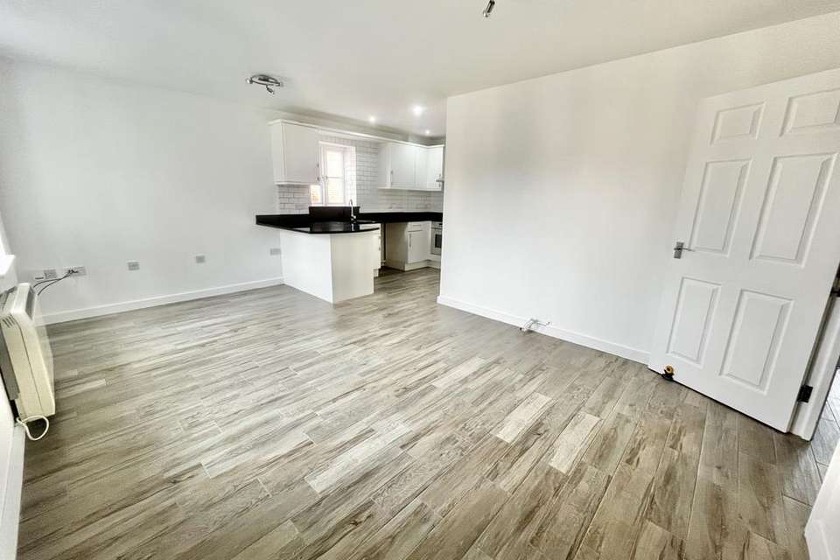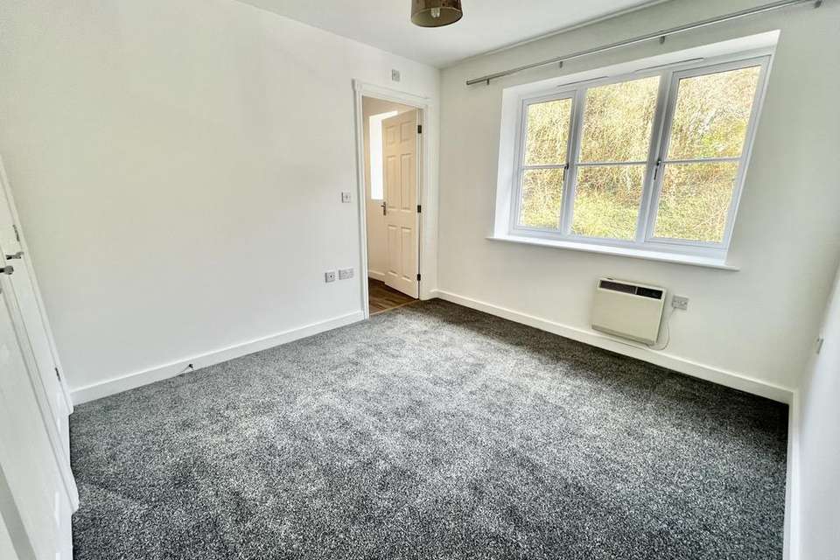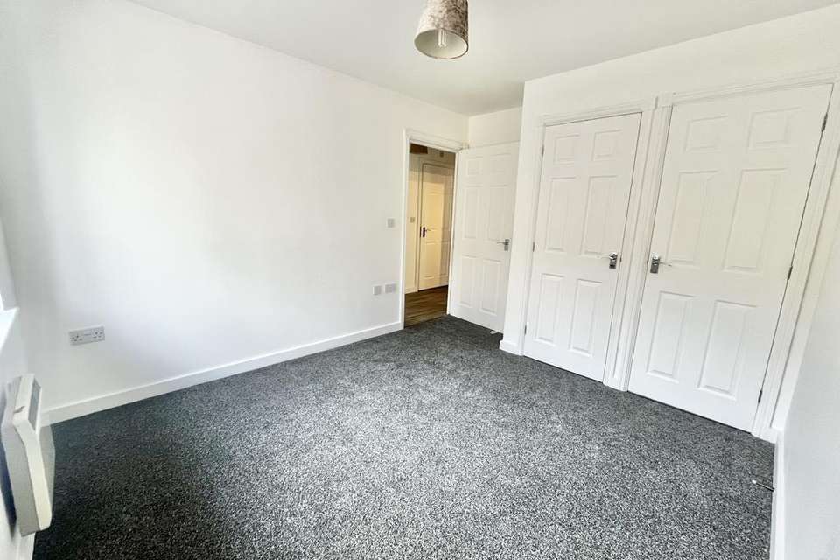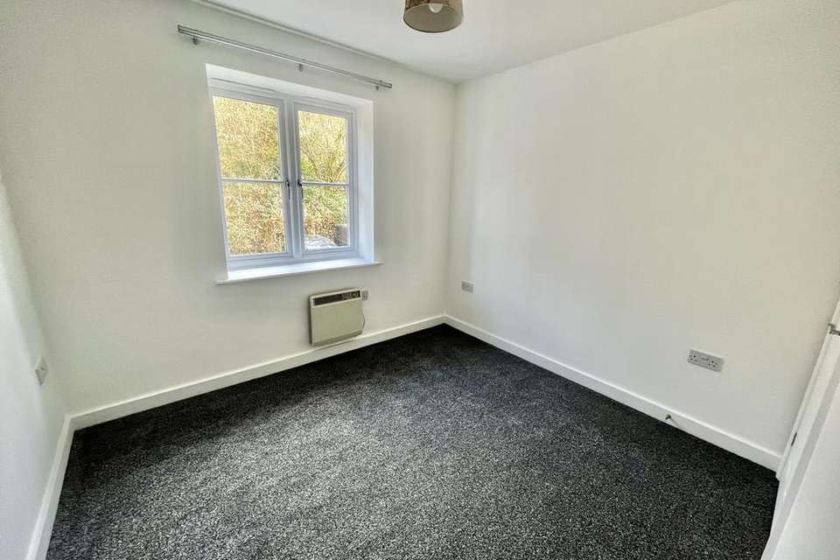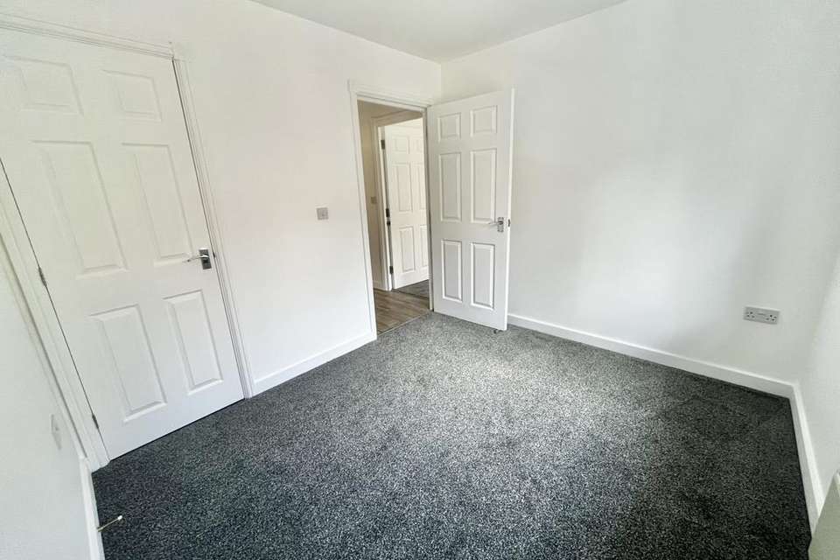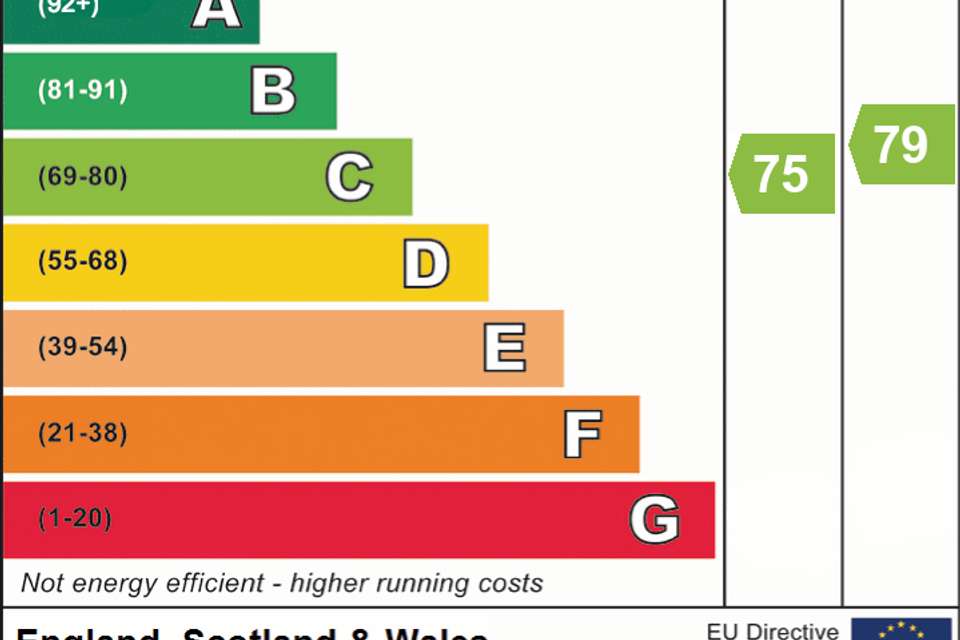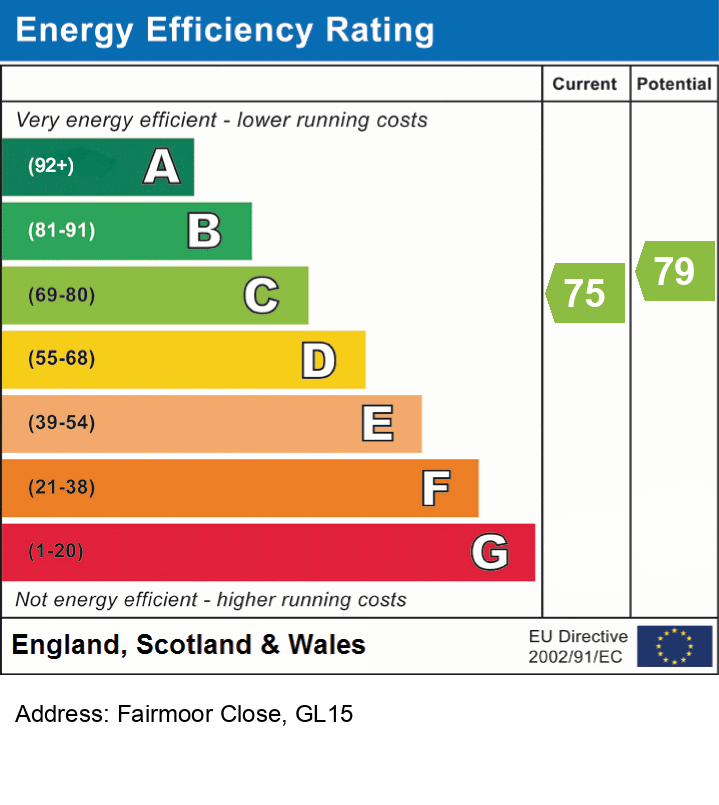2 bedroom flat for sale
Gloucestershire, GL15 4HAflat
bedrooms
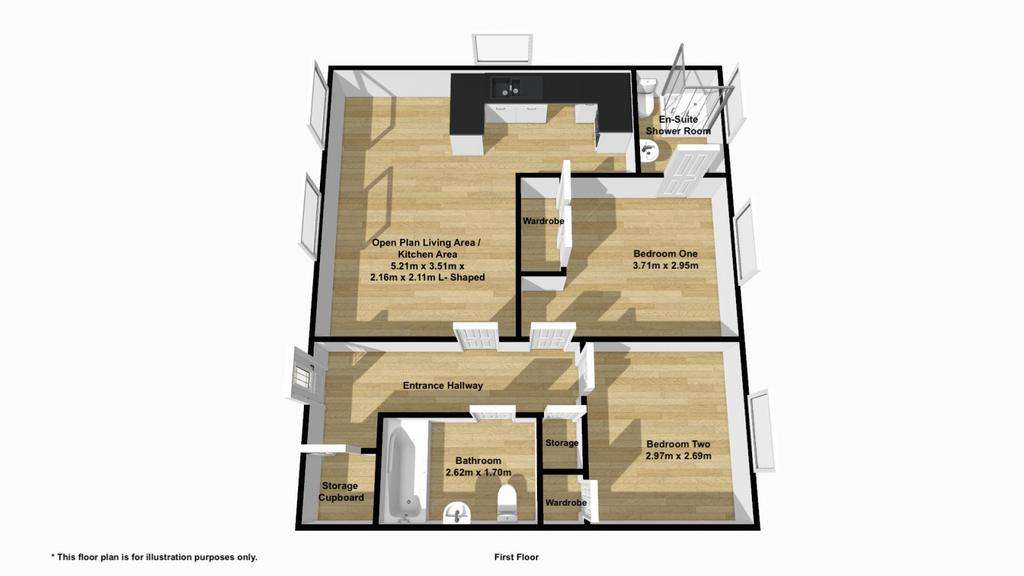
Property photos



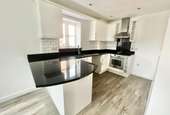
+16
Property description
Nestled in the sought-after village of Parkend, this spacious two-bedroom apartment presents a rare opportunity for tranquil living amidst stunning woodland scenery. Recently upgraded and modernized, the property boasts an exceptional outlook onto lush woodlands, offering residents a picturesque backdrop to everyday life.
Shared Entrance Carpeted stairwell to first floor and access via wooden door into flat 6
Reception HallwayUpgraded tiled wood effect flooring throughout. Two central ceiling lights and doors leading off. Wall mounted consumer unit and telephone access point. Power points and electric heater. Loft access via loft ladder.
Door to cupboard having power and lighting with an abundance of shelving and storage space.Door to airing cupboard housing hot water tank and having shelving.
Open Plan Living Area 5.21m x 3.51m x 2.16m x 2.11m L- Shaped Three UPVC double-glazed windows to front and side elevations with beautiful rural views over looking the steam railway and woodland beyond. This exceptional space has been decorated and upgraded.
Kitchen Area Excellent range of gloss white base and eye level cabinets and drawers with stunning Granite worktop and metro tiled splash backs. Stainless steel sink and drainer with chrome effect mixer tap. Integrated Neff electric oven and four ring ceramic hob with chimney style extractor above. Space for washing machine, dishwasher and fridge/ freezer. Power points, tiled wood effect flooring and spot lighting.
Lounge / Dining Area Central ceiling lighting and power points. TV & BT points. Electric heater and space for dining table.
Bedroom One 3.71m x 2.95mLarge UPVC double-glazed window to rear elevation with woodland outlook. Carpeted with two fitted wardrobes having hanging rails and shelving. Power points and BT point. Central lighting and TV point. Electric heater and door to;
En-Suite Shower Room Obscured UPVC double-glazed window to rear elevation. White suite comprising of low level push button W.C and pedestal wash hand basin with mirror over. Part tiled walls with shaving point and electric heater. Step in corner shower with glazed screen and door. Fully tiled with Mira shower and attachments. Central lighting, tiled wood effect flooring and extractor fan.
Bedroom Two 2.97m x 2.69mUPVC double-glazed window to rear elevation with woodland outlook. Carpeted with power points. Electric heater and central lighting. Large fitted wardrobe with abundance of storage space, hanging rails and shelving.
Bathroom 2.62m x 1.70mWhite suite comprising of, low level push button W.C and pedestal wash hand basin. Panel bath with mixer taps and shower attachment. White tiles splash backs and central lighting. Wall mounted mirror and electric heater. Shaving point and extractor fan. Tiled wood effect flooring throughout.
Outside One allocated parking space to rear
Parkend Village Location
Parkend, nestled in the heart of picturesque surroundings, boasts a quaint charm that attracts visitors seeking a tranquil escape. With two renowned pubs, a cozy village store, and a welcoming coffee shop, residents and tourists alike can indulge in local flavors and hospitality. The allure of Parkend extends beyond its charming village center, as it serves as a gateway to outdoor adventures.The Dean Forest Steam Railway offers a nostalgic journey through the region's rich history, while the Whitemead Leisure Park provides entertainment and relaxation for families and travelers. However, it's the natural beauty of Parkend's scenic woodlands that truly captivates visitors. Here, outdoor enthusiasts can immerse themselves in a plethora of activities, from exhilarating mountain biking trails to leisurely hikes through the lush forest.
Note: Lease Length - 979 Years remaining Ground Rent / Service Charge - £350 per year, payable in April and include buildings insurance. Concil Tax Band - B
Shared Entrance Carpeted stairwell to first floor and access via wooden door into flat 6
Reception HallwayUpgraded tiled wood effect flooring throughout. Two central ceiling lights and doors leading off. Wall mounted consumer unit and telephone access point. Power points and electric heater. Loft access via loft ladder.
Door to cupboard having power and lighting with an abundance of shelving and storage space.Door to airing cupboard housing hot water tank and having shelving.
Open Plan Living Area 5.21m x 3.51m x 2.16m x 2.11m L- Shaped Three UPVC double-glazed windows to front and side elevations with beautiful rural views over looking the steam railway and woodland beyond. This exceptional space has been decorated and upgraded.
Kitchen Area Excellent range of gloss white base and eye level cabinets and drawers with stunning Granite worktop and metro tiled splash backs. Stainless steel sink and drainer with chrome effect mixer tap. Integrated Neff electric oven and four ring ceramic hob with chimney style extractor above. Space for washing machine, dishwasher and fridge/ freezer. Power points, tiled wood effect flooring and spot lighting.
Lounge / Dining Area Central ceiling lighting and power points. TV & BT points. Electric heater and space for dining table.
Bedroom One 3.71m x 2.95mLarge UPVC double-glazed window to rear elevation with woodland outlook. Carpeted with two fitted wardrobes having hanging rails and shelving. Power points and BT point. Central lighting and TV point. Electric heater and door to;
En-Suite Shower Room Obscured UPVC double-glazed window to rear elevation. White suite comprising of low level push button W.C and pedestal wash hand basin with mirror over. Part tiled walls with shaving point and electric heater. Step in corner shower with glazed screen and door. Fully tiled with Mira shower and attachments. Central lighting, tiled wood effect flooring and extractor fan.
Bedroom Two 2.97m x 2.69mUPVC double-glazed window to rear elevation with woodland outlook. Carpeted with power points. Electric heater and central lighting. Large fitted wardrobe with abundance of storage space, hanging rails and shelving.
Bathroom 2.62m x 1.70mWhite suite comprising of, low level push button W.C and pedestal wash hand basin. Panel bath with mixer taps and shower attachment. White tiles splash backs and central lighting. Wall mounted mirror and electric heater. Shaving point and extractor fan. Tiled wood effect flooring throughout.
Outside One allocated parking space to rear
Parkend Village Location
Parkend, nestled in the heart of picturesque surroundings, boasts a quaint charm that attracts visitors seeking a tranquil escape. With two renowned pubs, a cozy village store, and a welcoming coffee shop, residents and tourists alike can indulge in local flavors and hospitality. The allure of Parkend extends beyond its charming village center, as it serves as a gateway to outdoor adventures.The Dean Forest Steam Railway offers a nostalgic journey through the region's rich history, while the Whitemead Leisure Park provides entertainment and relaxation for families and travelers. However, it's the natural beauty of Parkend's scenic woodlands that truly captivates visitors. Here, outdoor enthusiasts can immerse themselves in a plethora of activities, from exhilarating mountain biking trails to leisurely hikes through the lush forest.
Note: Lease Length - 979 Years remaining Ground Rent / Service Charge - £350 per year, payable in April and include buildings insurance. Concil Tax Band - B
Interested in this property?
Council tax
First listed
Over a month agoEnergy Performance Certificate
Gloucestershire, GL15 4HA
Marketed by
Aroha Properties - Lydney Unit 1 Regents Walk, Newerne Street Lydney, Gloucestershire GL15 5RFPlacebuzz mortgage repayment calculator
Monthly repayment
The Est. Mortgage is for a 25 years repayment mortgage based on a 10% deposit and a 5.5% annual interest. It is only intended as a guide. Make sure you obtain accurate figures from your lender before committing to any mortgage. Your home may be repossessed if you do not keep up repayments on a mortgage.
Gloucestershire, GL15 4HA - Streetview
DISCLAIMER: Property descriptions and related information displayed on this page are marketing materials provided by Aroha Properties - Lydney. Placebuzz does not warrant or accept any responsibility for the accuracy or completeness of the property descriptions or related information provided here and they do not constitute property particulars. Please contact Aroha Properties - Lydney for full details and further information.


