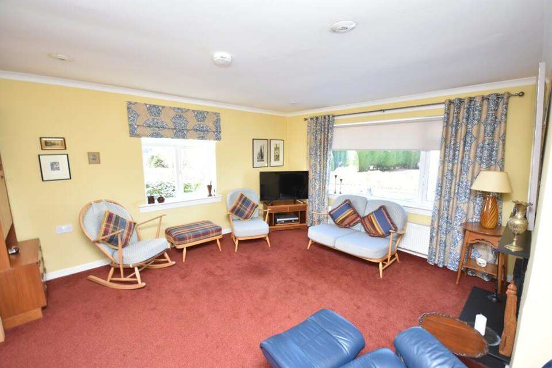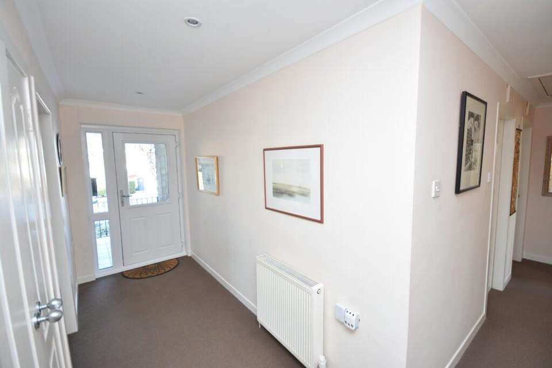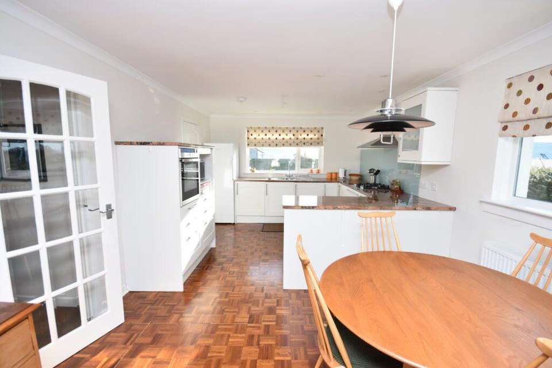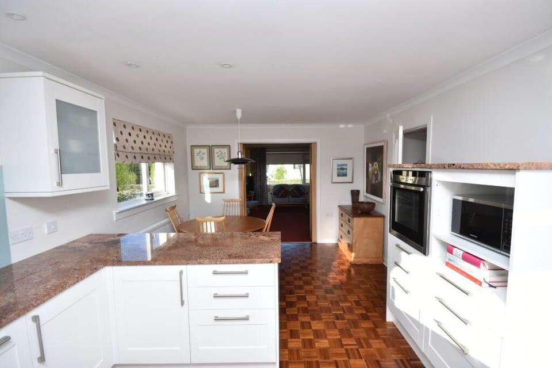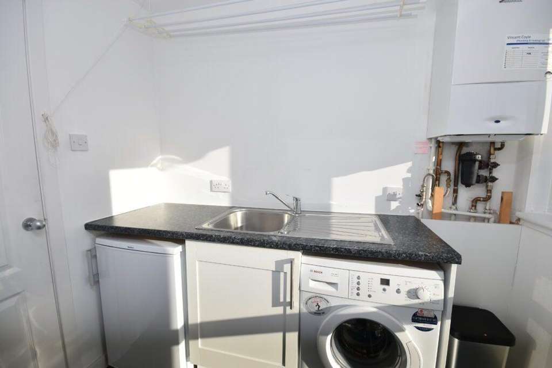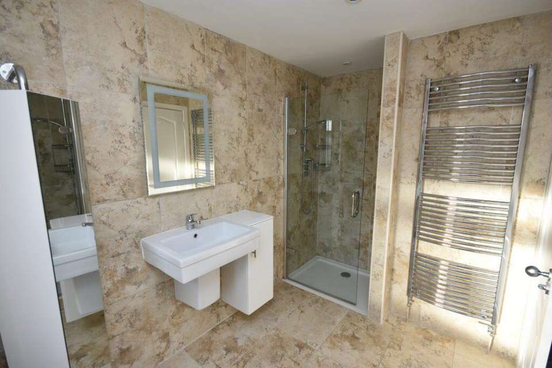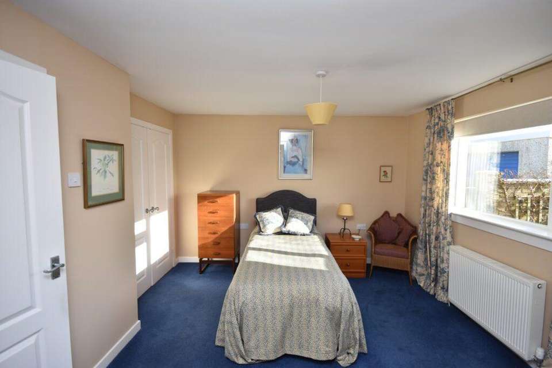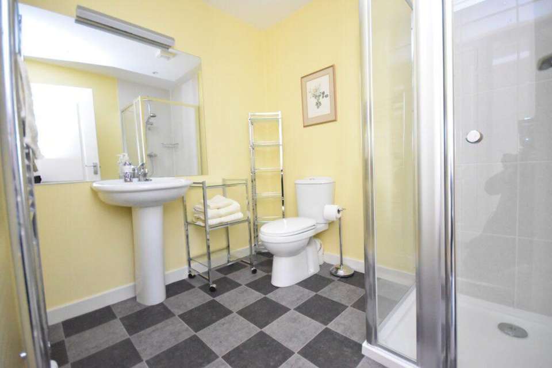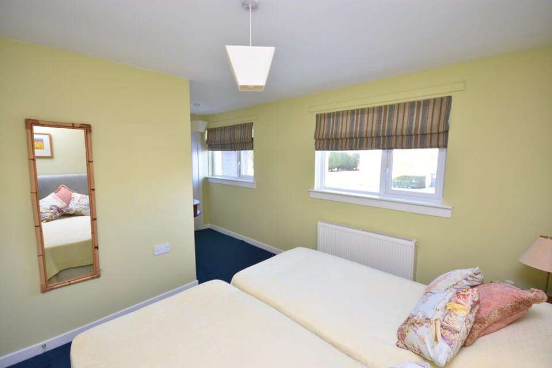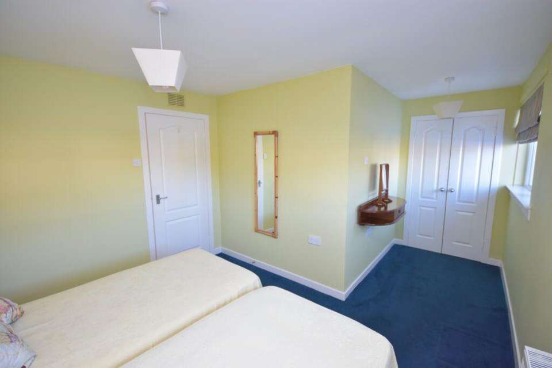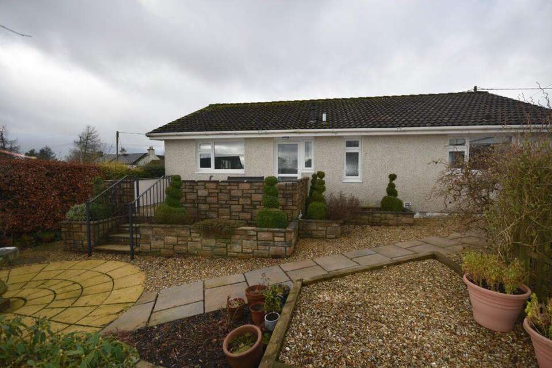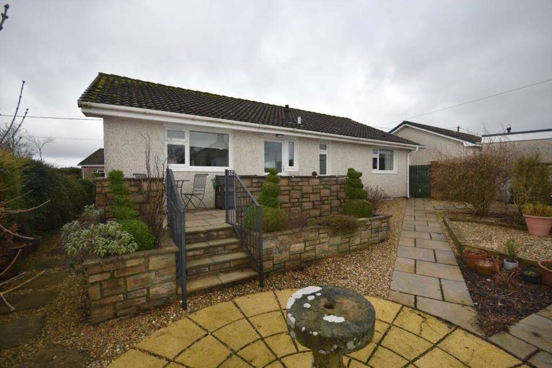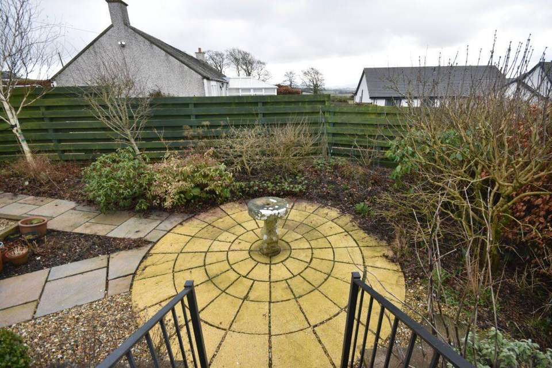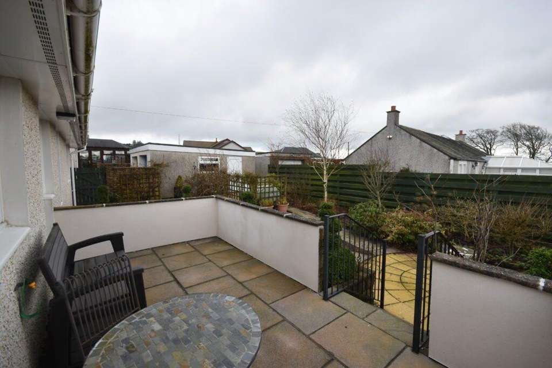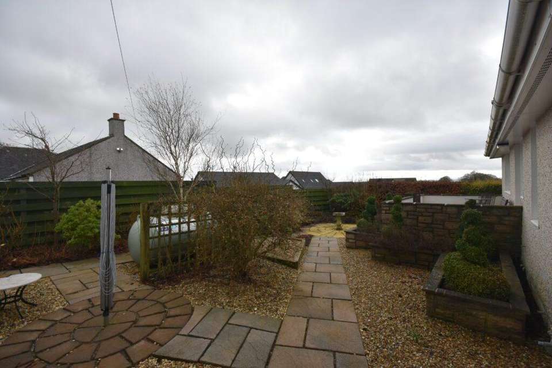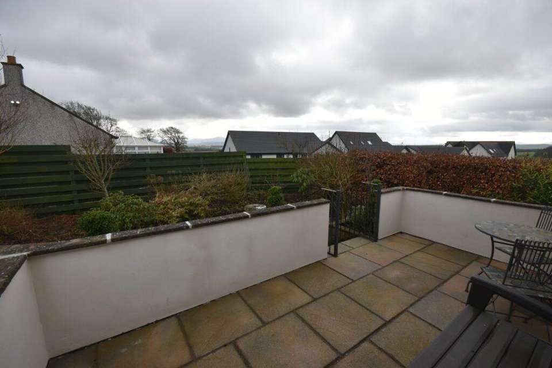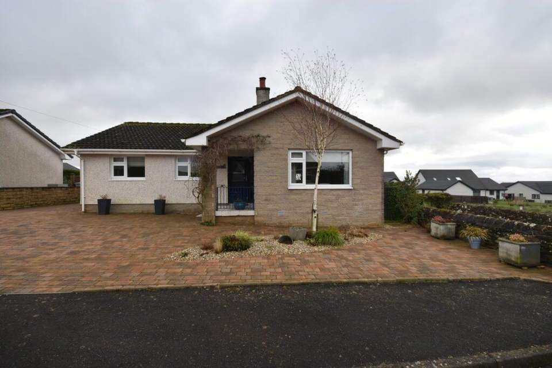2 bedroom detached bungalow for sale
Carluke, ML8 4QTbungalow
bedrooms
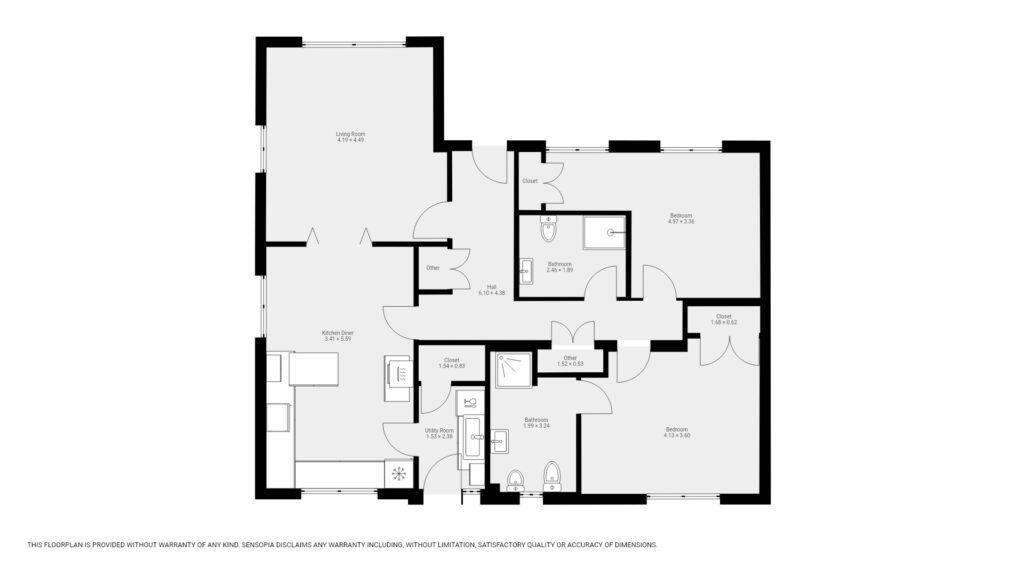
Property photos

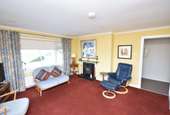
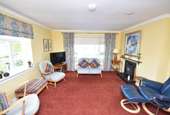
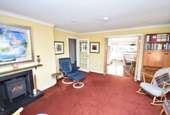
+19
Property description
CLOSING DATE SET FOR 12 NOON, FRIDAY 19th APRIL.
Well presented, two bedroom detached bungalow situated in the rural hamlet of Kilncadzow just a short drive from the neighbouring town of Carluke. This property offers potential buyers spacious accommodation comprising of; Entrance Hallway, Lounge, Dining Kitchen, Utility Room, Shower Room, Two Double Bedrooms and En-suite. LPG Central Heating, Double Glazing, Driveway, Garage and Landscaped Gardens. EPC - E
The property is entered from the front into a welcoming entrance hallway with two large built in storage cupboards. The hallway gives access to all the accommodation.
The generously proportioned lounge is located to the front of the property with windows to the front and side providing excellent natural light. A wood burning stove provides a focal point.
Bi-fold doors from the lounge lead into an open plan modern style dining kitchen which offers a good range of base and wall mounted units with integrated eye line oven, gas hob and extractor hood. There are two double glazed windows positioned to the side and rear making this room naturally bright. The dining kitchen can also be accessed from the main entrance hallway.
A convenient utility room is located off the kitchen offering additional storage and space for white goods. A walk-in storage cupboard is also located here providing excellent storage. An external door gives access to the rear garden.
The main shower room has been fitted with a white suite comprising WC, wash hand basin and enclosed shower cubicle.
Bedroom one is a well-proportioned room positioned to the rear of the property with a large double glazed windows, built in storage and access to the en-suite.
The en-suite has been fully tiled and fitted with a stylish and modern suite comprising of WC, bidet, wash hand basin, walk in shower and a vertical mirrored storage cabinet.
Bedroom two is also a spacious double sized room positioned to the front of the property with built in storage and two double glazed windows offering plenty of natural light into this room.
Externally the property occupies a generous plot offering beautifully maintained gardens.
To the front a large mono bloc driveway provides off-street parking and access to the garage at the rear.
The large rear garden has been thoughtfully designed to include a large area planted with mature shrubs and plants, decorative paving, raised planters and a raised patio area.
Lounge 4.19m x 4.49m
Dining Kitchen 3.41m x 5.59m
Utility Room 1.53m x 2.38m
Shower Room 1.89m x 2.46m
Bedroom 3.60m x 4.13m
En-suite 1.99m x 3.24m
Bedroom 3.36m x 4.97m
Well presented, two bedroom detached bungalow situated in the rural hamlet of Kilncadzow just a short drive from the neighbouring town of Carluke. This property offers potential buyers spacious accommodation comprising of; Entrance Hallway, Lounge, Dining Kitchen, Utility Room, Shower Room, Two Double Bedrooms and En-suite. LPG Central Heating, Double Glazing, Driveway, Garage and Landscaped Gardens. EPC - E
The property is entered from the front into a welcoming entrance hallway with two large built in storage cupboards. The hallway gives access to all the accommodation.
The generously proportioned lounge is located to the front of the property with windows to the front and side providing excellent natural light. A wood burning stove provides a focal point.
Bi-fold doors from the lounge lead into an open plan modern style dining kitchen which offers a good range of base and wall mounted units with integrated eye line oven, gas hob and extractor hood. There are two double glazed windows positioned to the side and rear making this room naturally bright. The dining kitchen can also be accessed from the main entrance hallway.
A convenient utility room is located off the kitchen offering additional storage and space for white goods. A walk-in storage cupboard is also located here providing excellent storage. An external door gives access to the rear garden.
The main shower room has been fitted with a white suite comprising WC, wash hand basin and enclosed shower cubicle.
Bedroom one is a well-proportioned room positioned to the rear of the property with a large double glazed windows, built in storage and access to the en-suite.
The en-suite has been fully tiled and fitted with a stylish and modern suite comprising of WC, bidet, wash hand basin, walk in shower and a vertical mirrored storage cabinet.
Bedroom two is also a spacious double sized room positioned to the front of the property with built in storage and two double glazed windows offering plenty of natural light into this room.
Externally the property occupies a generous plot offering beautifully maintained gardens.
To the front a large mono bloc driveway provides off-street parking and access to the garage at the rear.
The large rear garden has been thoughtfully designed to include a large area planted with mature shrubs and plants, decorative paving, raised planters and a raised patio area.
Lounge 4.19m x 4.49m
Dining Kitchen 3.41m x 5.59m
Utility Room 1.53m x 2.38m
Shower Room 1.89m x 2.46m
Bedroom 3.60m x 4.13m
En-suite 1.99m x 3.24m
Bedroom 3.36m x 4.97m
Council tax
First listed
Over a month agoCarluke, ML8 4QT
Placebuzz mortgage repayment calculator
Monthly repayment
The Est. Mortgage is for a 25 years repayment mortgage based on a 10% deposit and a 5.5% annual interest. It is only intended as a guide. Make sure you obtain accurate figures from your lender before committing to any mortgage. Your home may be repossessed if you do not keep up repayments on a mortgage.
Carluke, ML8 4QT - Streetview
DISCLAIMER: Property descriptions and related information displayed on this page are marketing materials provided by Morison & Smith - Lanark. Placebuzz does not warrant or accept any responsibility for the accuracy or completeness of the property descriptions or related information provided here and they do not constitute property particulars. Please contact Morison & Smith - Lanark for full details and further information.





