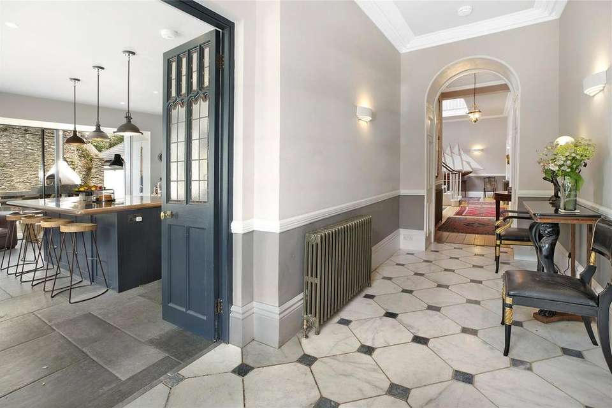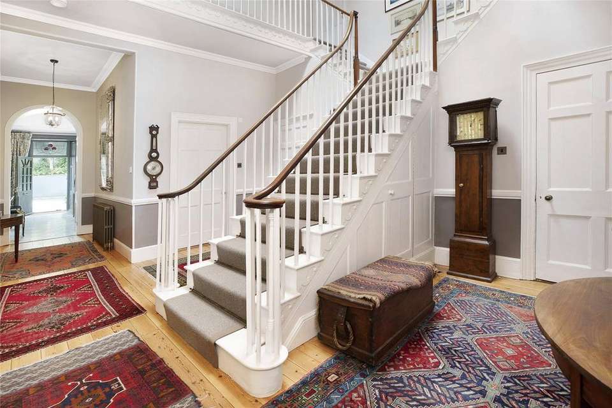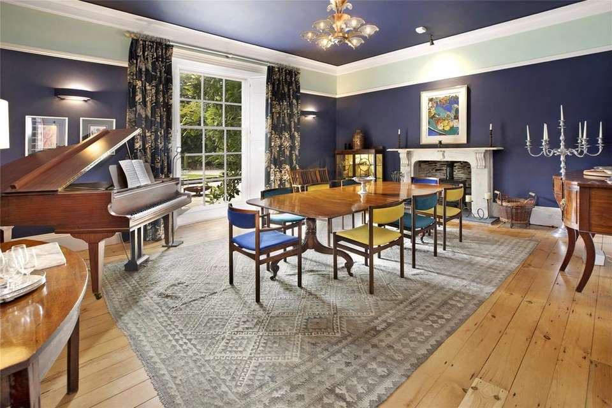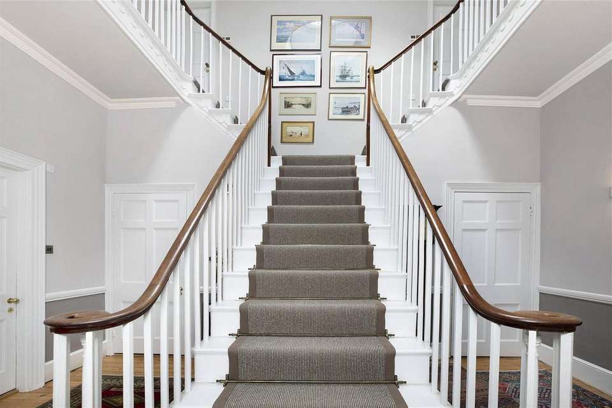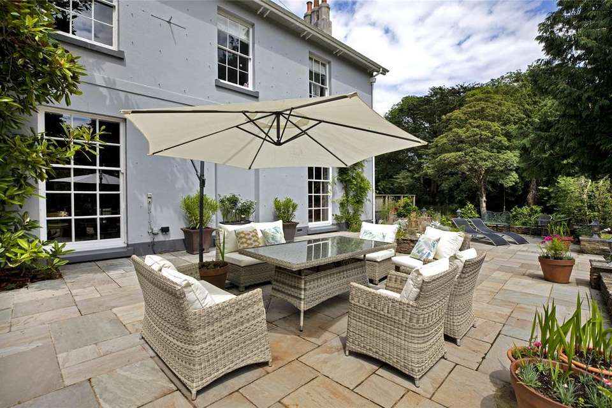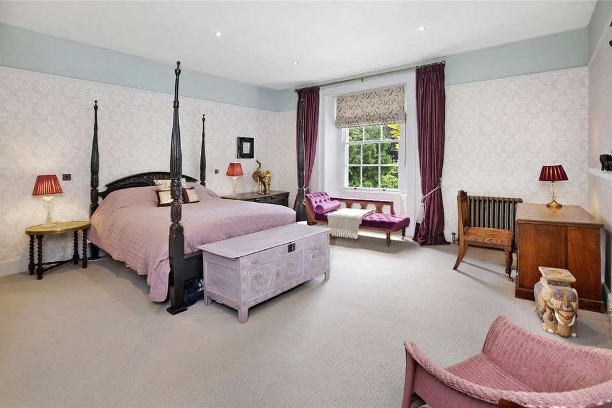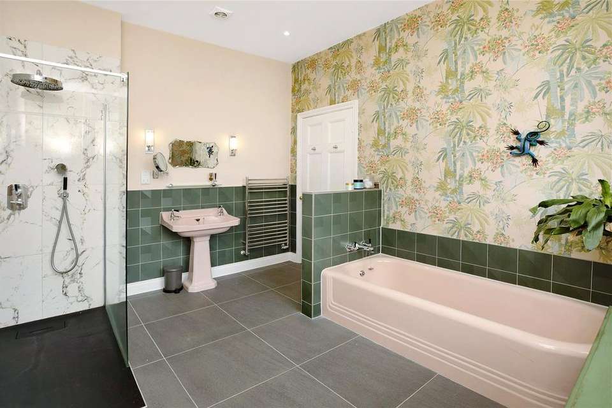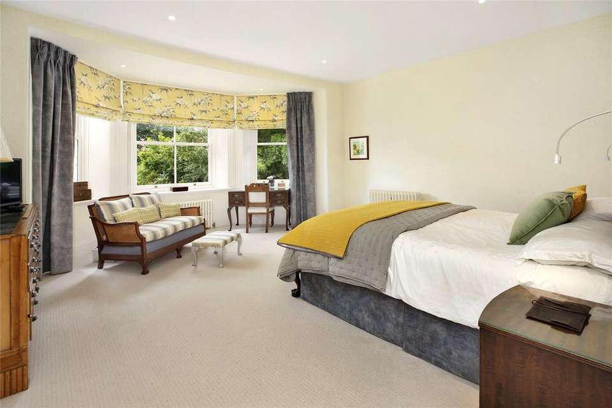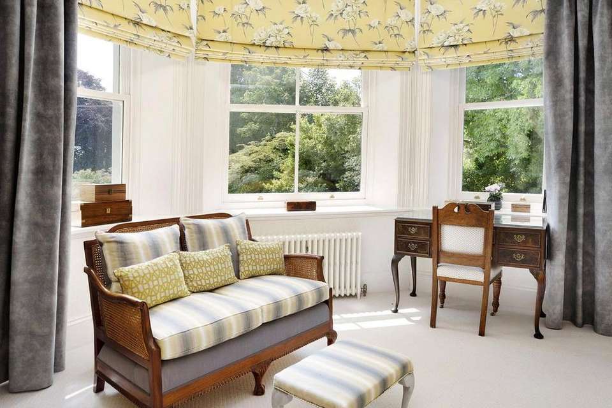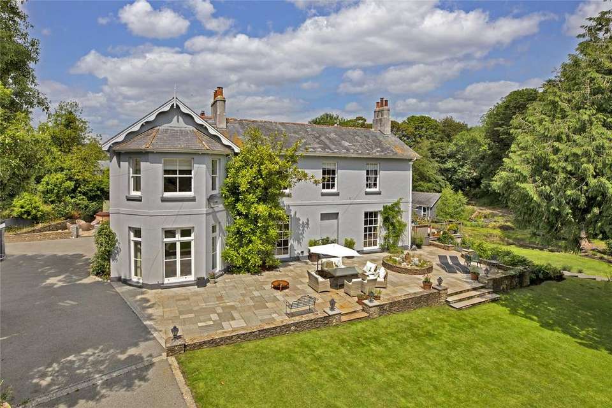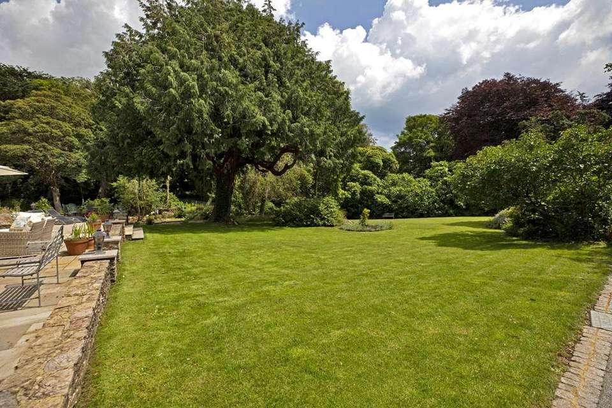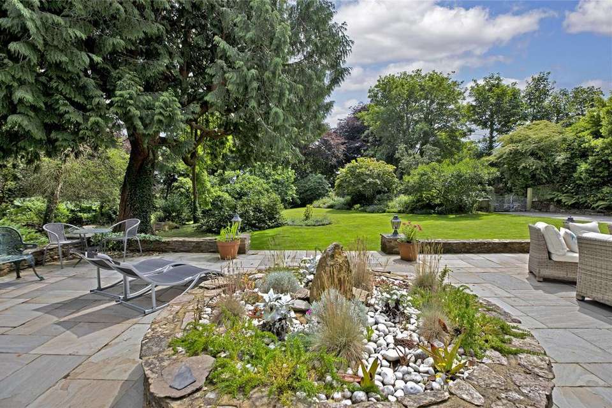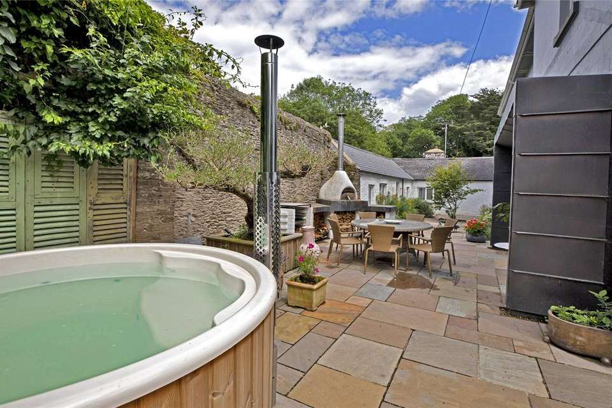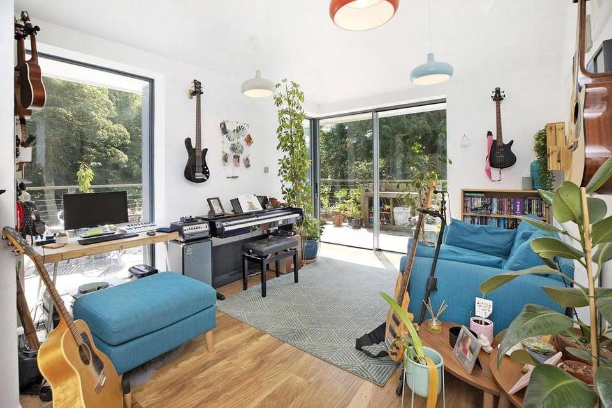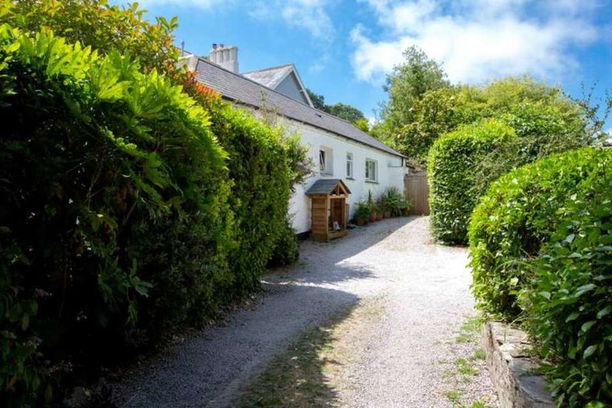8 bedroom detached house for sale
Dartmouth, TQ6detached house
bedrooms
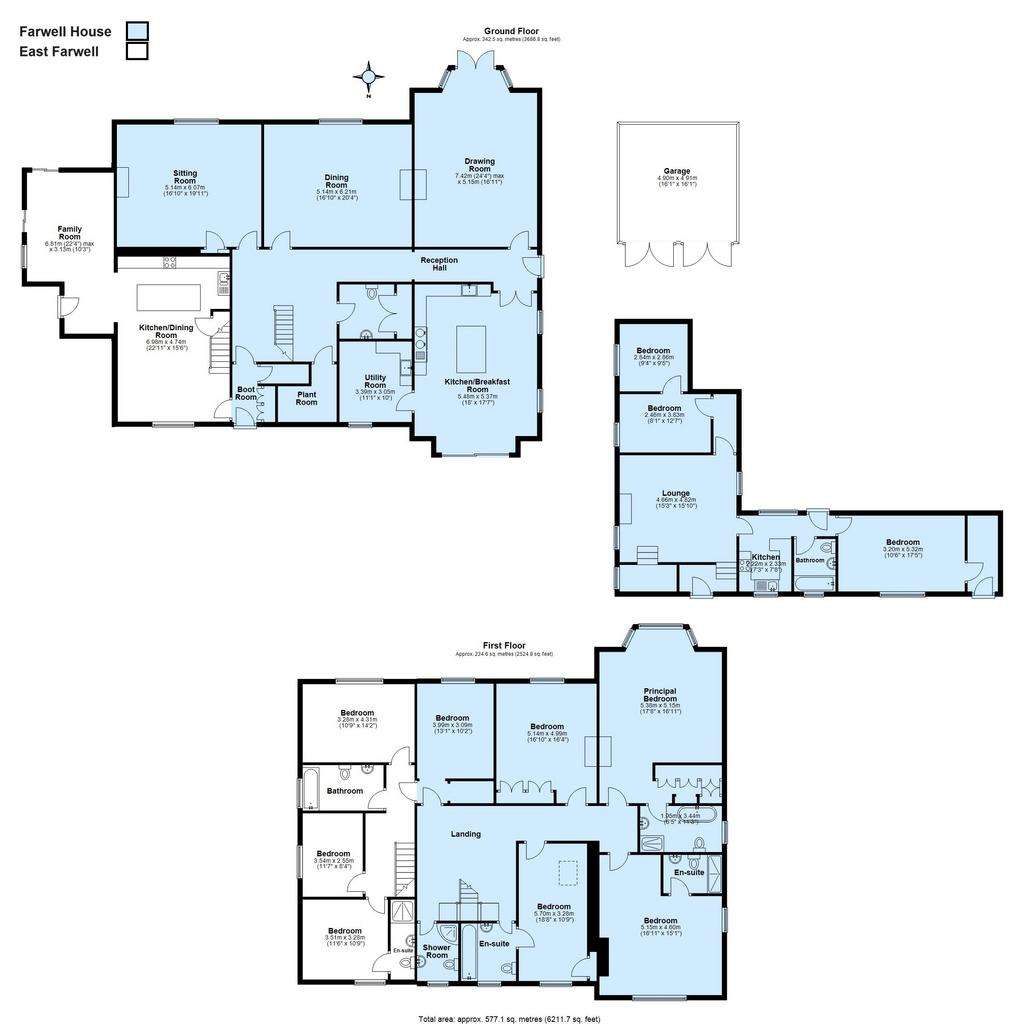
Property photos



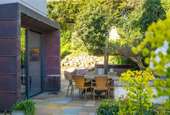
+25
Property description
Originally the village rectory, Farwell House is an elegant Grade II Listed home with beautifully proportioned rooms which has been meticulously refurbished to a high standard throughout, with a self contained 3 bedroom wing, and a separate 3 bedroom cottage which adjoins neighbouring farmland to the rear and looks out towards the village centre and Start Bay to the front.
A sweeping driveway leads to the front of the house, and the original Georgian part which was built in 1834 and the Victorian extension having been added later in the 19th century.
The current owners have lovingly carried out a comprehensive programme of renovation works and have sympathetically brought the house back to its original former beauty. They have reinstated marble fireplaces, original shutters and fitted reclaimed cast iron radiators together with marble flooring, as well as the replacement of electrics, plumbing and heating, including underfloor heating, solar panels and zoned electrics which have all come together to create comfortable and stylish 21st century living. With such a wonderful ambience throughout, this fabulous home has been enhanced with the expertise of a well respected interior designer who has helped create the most stunning family home with plenty of space for entertaining.
A welcoming entrance vestibule with traditional black and white floor tiles begins the journey. The main hallway is dominated by the beautiful 19th century double staircase lit by a domed circular lantern window allowing natural light to flood in. The main reception rooms all have large floor to ceiling sash windows and are south facing. The quality and finish of the beautifully designed kitchen renovation is exceptional. With contemporary touches, such as copper cladded facings over the full size sliding doors leading out onto the summer kitchen with built in BBQ and professional Bushman wood burning oven. The use of copper continues with a bespoke copper central island. Integrated fittings include a Quooker tap, Fisher and Pykal fridge / freezer, LPG gas hob and induction hob, and a controllable 5 oven Aga type cooker with integrated electric double oven and a separate Liebherr drinks fridge.
The elegant and wonderfully proportioned drawing room is off the hallway opposite the kitchen with double doors opening out onto the terrace and garden. There is a formal dining room with full length sash window opening onto the terrace. The library/sitting room is the third of the main reception rooms, designed with a private members club vibe, complete with hidden cocktail cabinet behind a Georgian door. Towards the rear of the house is a cloakroom, wine cellar, plant room and utility boot room/store.
The double imperial staircase leads to the first floor, lit by the Georgian lantern window, and the same attention to detail continues throughout. The spacious open landing area leads to the bedroom accommodation. The superb main bedroom suite has exceptionally large windows providing an abundance of natural light and views across the garden to the church and sea beyond. There is a dressing room which has full length wardrobes and a fabulous retro bathroom with a 1950s pink suite which has been re-purposed from elsewhere in the house. There are a further four bedrooms, one with en suite shower room, two of which share the family bathroom with jack and jill doors and there is a further family shower room.
East Farwell
The East wing of the property has also been completely reconfigured and extended by the present owners at the same time as the main house and is connected to the main house from the ground floor utility room and also via a door in bedroom 5. This now comprises of a delightful family home. but it would equally make an ideal home for multi-generational living or live in accommodation. On the ground floor is an open plan kitchen /dining / living area with high ceilings leading to a copper framed extension which leads out onto a large decked terrace. There are three bedrooms, the master has an en suite shower room and a family bathroom on the first floor. East Farwell also has a separate driveway entrance from a different part of the village. There is a double garage and three parking spaces at the end of the driveway.
Farwell Cottage
This pretty property is a 400 year old Devon longhouse and offers mainly one storey living. It is completely separate to the main house and has a separate entrance although there is a doorway from the internal hallway that leads to the courtyard garden of the main house. Stone steps lead up to the cottage although it can be accessed via a back door with just one step, or from the courtyard of Farwell House. There is a double aspect sitting room open to the eves and a large fireplace with log burning stove, and a separate dining area overlooking the gardens. The master bedroom is double aspect and there are two further single bedrooms that are interlinked and a family bathroom. The kitchen has recently been replaced. Off the back of the main bedroom is the laundry room and another store room which could make an ideal home office. Outside there is a delightful, secluded courtyard garden and two parking spaces.
Gardens & Grounds
A particular feature of this home, Farwell House sits in wonderful mature gardens which have been lovingly created and tended by the current owners. To the front of the house is a large, paved terrace which is south facing and overlooks the more formal garden. It runs the length of the house and provides a perfect al fresco entertaining area. There is a parking area and double garage at the end of the driveway. To the side of the house is a large pond, a vegetable garden and fruit trees and a large, wooded area. To the rear accessed from the kitchen is the delightful, secluded courtyard garden with a summer kitchen with built-in BBQ and Bushman wood fired oven and a hot tub.
Money Laundering Regulations
Prior to a sale being agreed, prospective purchasers will be required to produce identification documents. Your co-operation with this, in order to comply with Money Laundering regulations, will be appreciated and assist with the smooth progression of the sale.
A sweeping driveway leads to the front of the house, and the original Georgian part which was built in 1834 and the Victorian extension having been added later in the 19th century.
The current owners have lovingly carried out a comprehensive programme of renovation works and have sympathetically brought the house back to its original former beauty. They have reinstated marble fireplaces, original shutters and fitted reclaimed cast iron radiators together with marble flooring, as well as the replacement of electrics, plumbing and heating, including underfloor heating, solar panels and zoned electrics which have all come together to create comfortable and stylish 21st century living. With such a wonderful ambience throughout, this fabulous home has been enhanced with the expertise of a well respected interior designer who has helped create the most stunning family home with plenty of space for entertaining.
A welcoming entrance vestibule with traditional black and white floor tiles begins the journey. The main hallway is dominated by the beautiful 19th century double staircase lit by a domed circular lantern window allowing natural light to flood in. The main reception rooms all have large floor to ceiling sash windows and are south facing. The quality and finish of the beautifully designed kitchen renovation is exceptional. With contemporary touches, such as copper cladded facings over the full size sliding doors leading out onto the summer kitchen with built in BBQ and professional Bushman wood burning oven. The use of copper continues with a bespoke copper central island. Integrated fittings include a Quooker tap, Fisher and Pykal fridge / freezer, LPG gas hob and induction hob, and a controllable 5 oven Aga type cooker with integrated electric double oven and a separate Liebherr drinks fridge.
The elegant and wonderfully proportioned drawing room is off the hallway opposite the kitchen with double doors opening out onto the terrace and garden. There is a formal dining room with full length sash window opening onto the terrace. The library/sitting room is the third of the main reception rooms, designed with a private members club vibe, complete with hidden cocktail cabinet behind a Georgian door. Towards the rear of the house is a cloakroom, wine cellar, plant room and utility boot room/store.
The double imperial staircase leads to the first floor, lit by the Georgian lantern window, and the same attention to detail continues throughout. The spacious open landing area leads to the bedroom accommodation. The superb main bedroom suite has exceptionally large windows providing an abundance of natural light and views across the garden to the church and sea beyond. There is a dressing room which has full length wardrobes and a fabulous retro bathroom with a 1950s pink suite which has been re-purposed from elsewhere in the house. There are a further four bedrooms, one with en suite shower room, two of which share the family bathroom with jack and jill doors and there is a further family shower room.
East Farwell
The East wing of the property has also been completely reconfigured and extended by the present owners at the same time as the main house and is connected to the main house from the ground floor utility room and also via a door in bedroom 5. This now comprises of a delightful family home. but it would equally make an ideal home for multi-generational living or live in accommodation. On the ground floor is an open plan kitchen /dining / living area with high ceilings leading to a copper framed extension which leads out onto a large decked terrace. There are three bedrooms, the master has an en suite shower room and a family bathroom on the first floor. East Farwell also has a separate driveway entrance from a different part of the village. There is a double garage and three parking spaces at the end of the driveway.
Farwell Cottage
This pretty property is a 400 year old Devon longhouse and offers mainly one storey living. It is completely separate to the main house and has a separate entrance although there is a doorway from the internal hallway that leads to the courtyard garden of the main house. Stone steps lead up to the cottage although it can be accessed via a back door with just one step, or from the courtyard of Farwell House. There is a double aspect sitting room open to the eves and a large fireplace with log burning stove, and a separate dining area overlooking the gardens. The master bedroom is double aspect and there are two further single bedrooms that are interlinked and a family bathroom. The kitchen has recently been replaced. Off the back of the main bedroom is the laundry room and another store room which could make an ideal home office. Outside there is a delightful, secluded courtyard garden and two parking spaces.
Gardens & Grounds
A particular feature of this home, Farwell House sits in wonderful mature gardens which have been lovingly created and tended by the current owners. To the front of the house is a large, paved terrace which is south facing and overlooks the more formal garden. It runs the length of the house and provides a perfect al fresco entertaining area. There is a parking area and double garage at the end of the driveway. To the side of the house is a large pond, a vegetable garden and fruit trees and a large, wooded area. To the rear accessed from the kitchen is the delightful, secluded courtyard garden with a summer kitchen with built-in BBQ and Bushman wood fired oven and a hot tub.
Money Laundering Regulations
Prior to a sale being agreed, prospective purchasers will be required to produce identification documents. Your co-operation with this, in order to comply with Money Laundering regulations, will be appreciated and assist with the smooth progression of the sale.
Interested in this property?
Council tax
First listed
Over a month agoDartmouth, TQ6
Marketed by
Marchand Petit - Dartmouth 1-3 Hauley Road Dartmouth TQ6 9AAPlacebuzz mortgage repayment calculator
Monthly repayment
The Est. Mortgage is for a 25 years repayment mortgage based on a 10% deposit and a 5.5% annual interest. It is only intended as a guide. Make sure you obtain accurate figures from your lender before committing to any mortgage. Your home may be repossessed if you do not keep up repayments on a mortgage.
Dartmouth, TQ6 - Streetview
DISCLAIMER: Property descriptions and related information displayed on this page are marketing materials provided by Marchand Petit - Dartmouth. Placebuzz does not warrant or accept any responsibility for the accuracy or completeness of the property descriptions or related information provided here and they do not constitute property particulars. Please contact Marchand Petit - Dartmouth for full details and further information.





