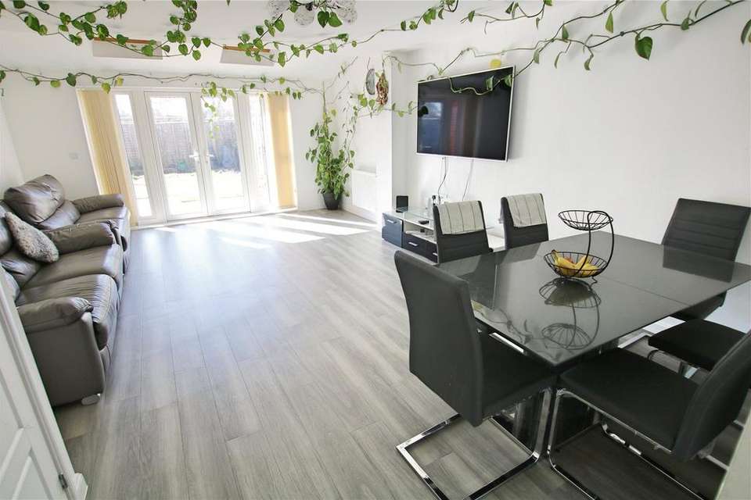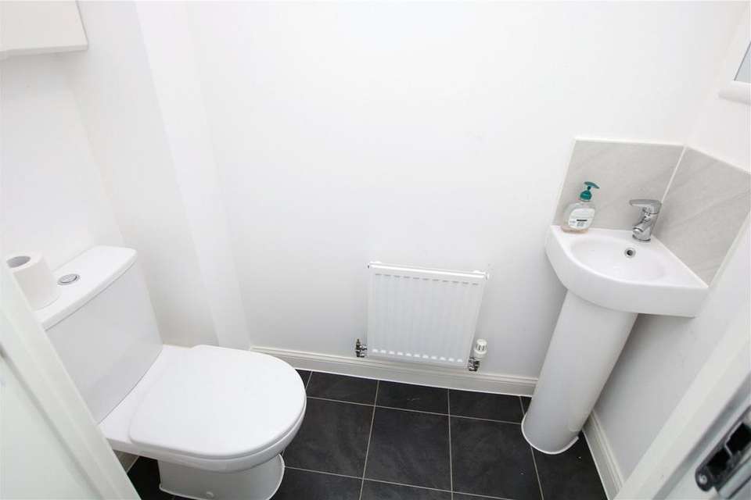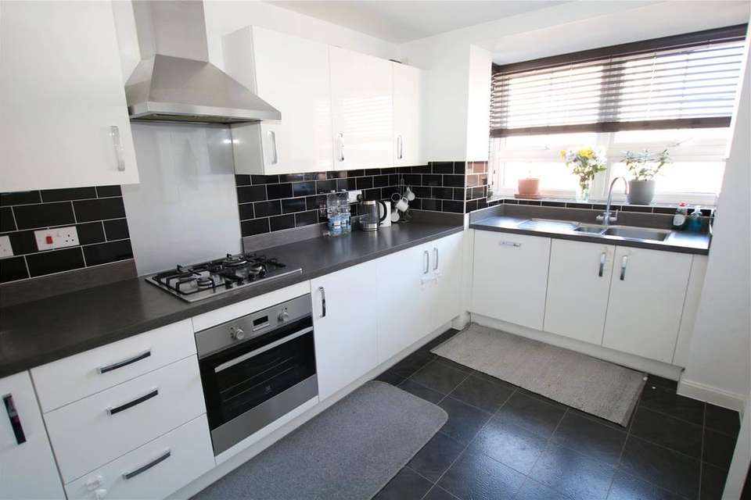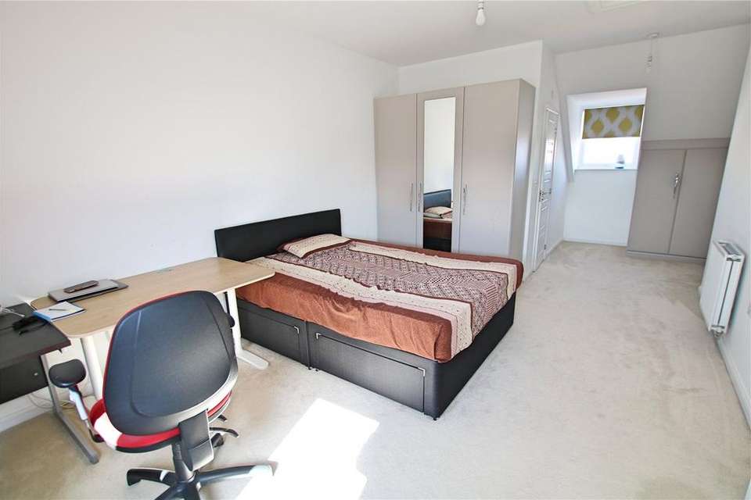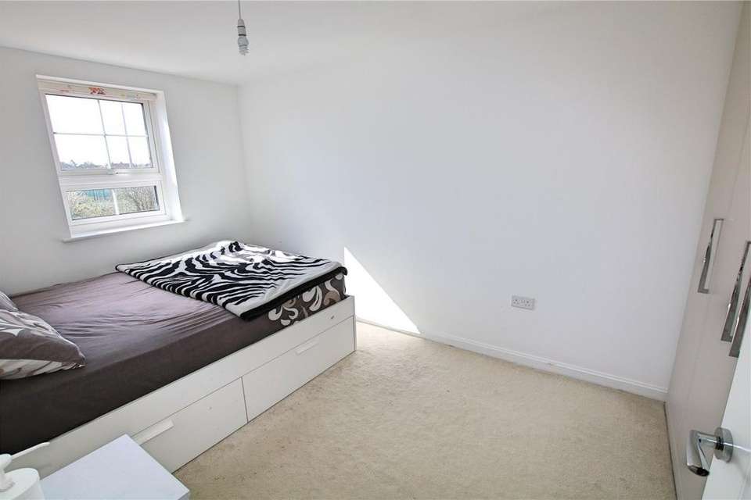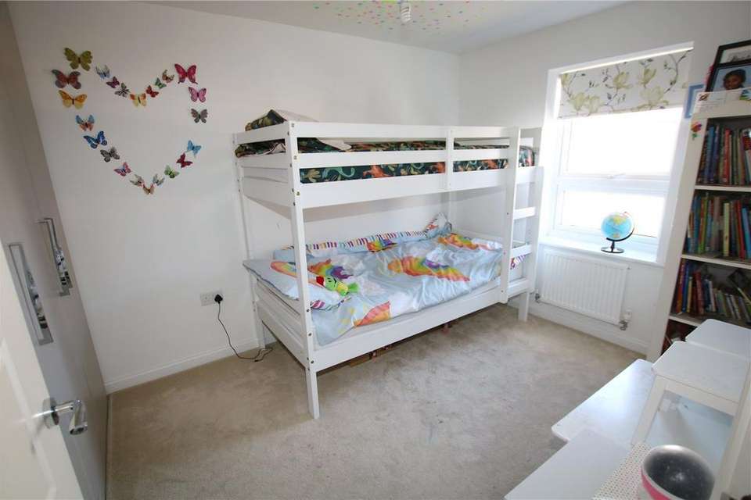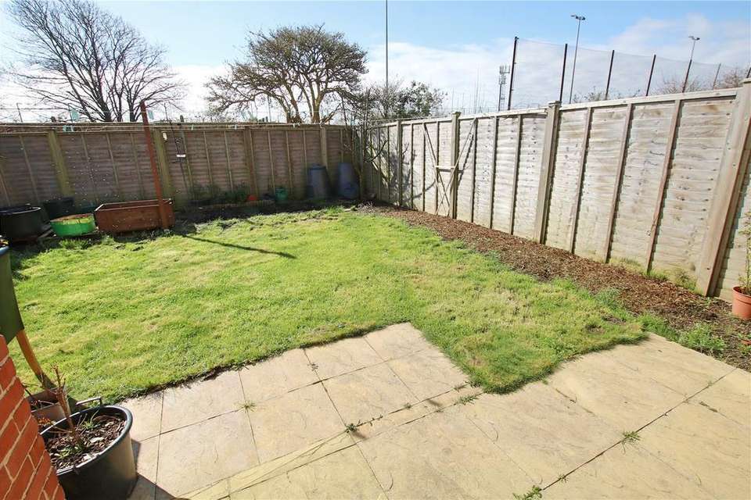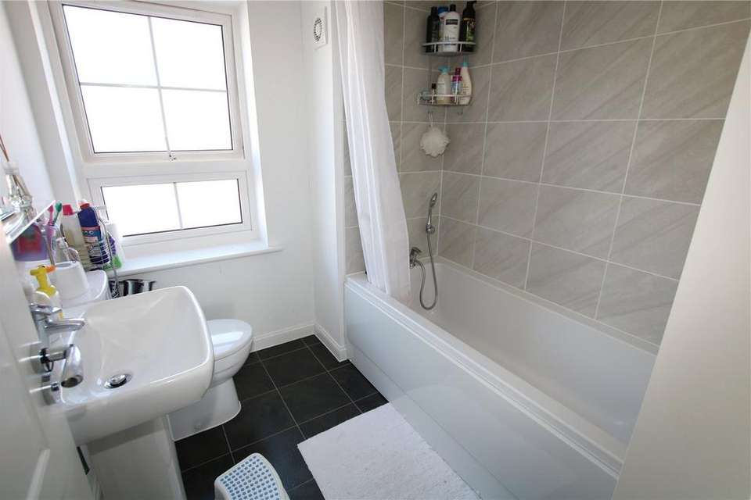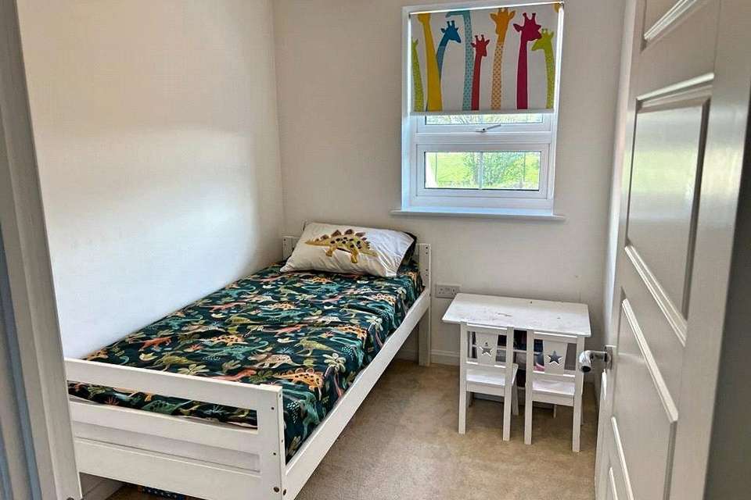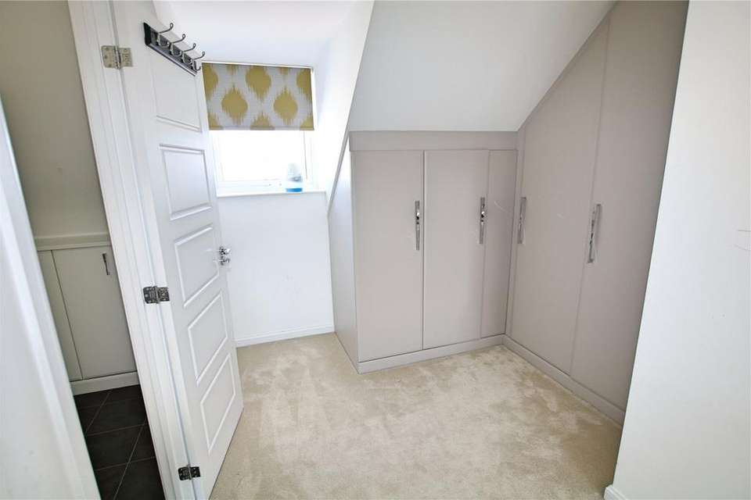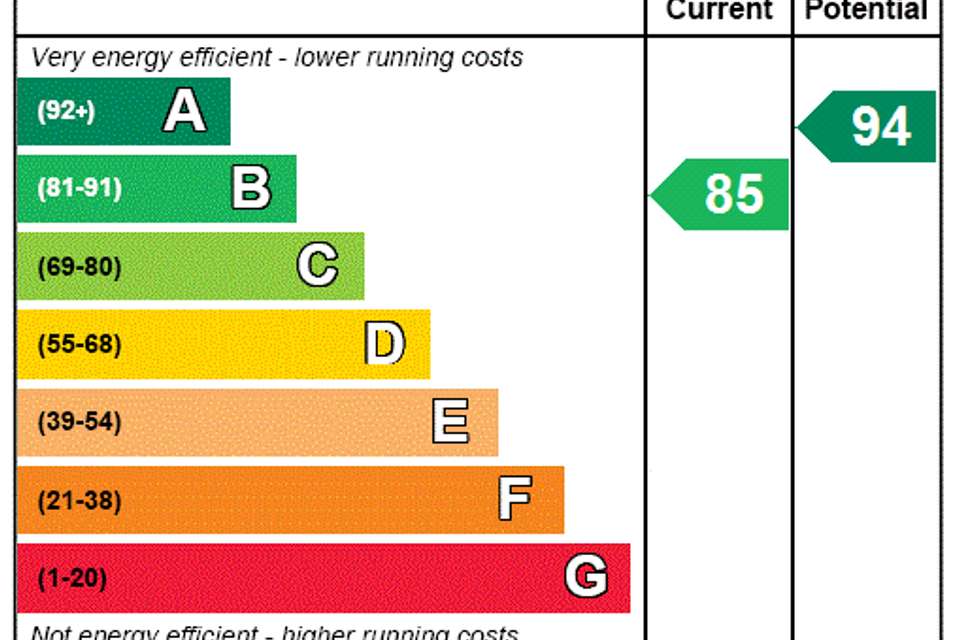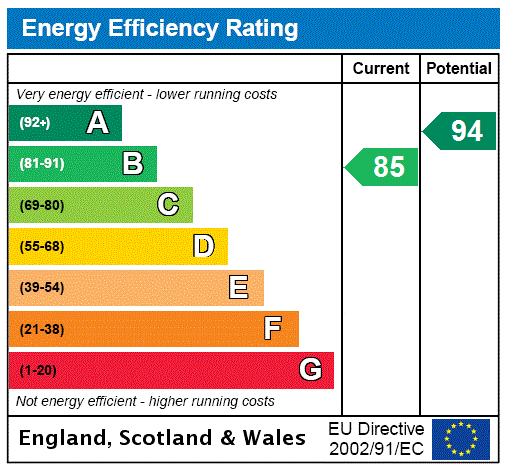4 bedroom semi-detached house for sale
West Sussex, BN13semi-detached house
bedrooms
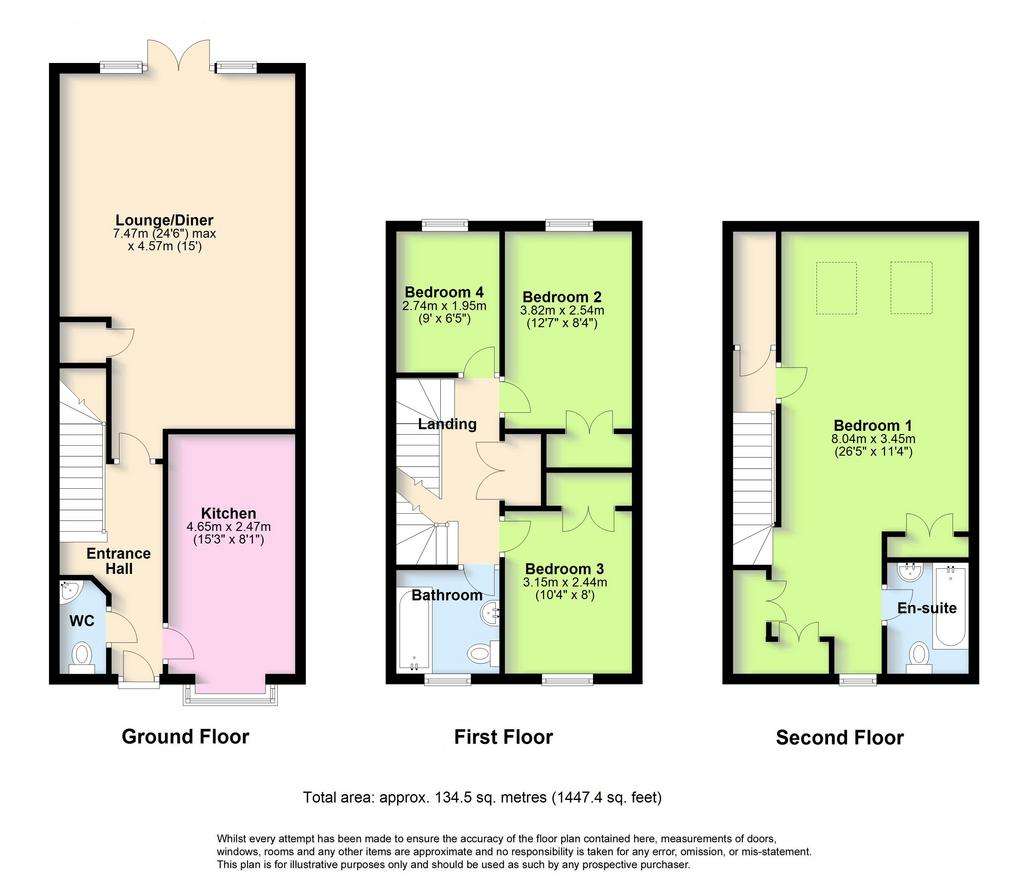
Property photos


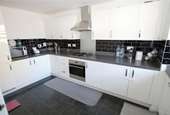
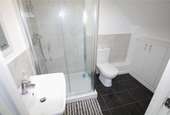
+12
Property description
Offers invited between £425,000 to £435,000
Michael Jones is delighted to offer for sale this modern three storey four bedroom semi-detached house located on the popular Cissbury Chase development built by Barratt Homes in 2016.
It's many features and accommodation comprise, gas fired central heating and double glazed windows, whilst the front door leads in to the entrance hall where you will find a ground floor cloakroom/wc, access in to the modern fitted kitchen with built in appliances to the front of the property, whilst there is a very good size south facing lounge/dining room with two velux windows and double glazed French doors out to the rear garden.
Stairs from the entrance hall lead to the first floor where you will find three bedrooms, two of which have built in wardrobe cupboards and a modern family bathroom, with a further staircase from the first floor landing leading up to a very large double aspect main bedroom with a good range of built in wardrobe cupboards and access to a modern en-suite shower room/wc.
Outside to the rear is a south facing garden with a paved patio area and access in to the rear of the car port with an electric roller door to the front, also with power, light and boarded storage over in the pitched roof. There is also parking for two vehicles.
Council Tax Band D
Offers invited between £425,000 to £435,000
Michael Jones is delighted to offer for sale this modern three storey four bedroom semi-detached house located on the popular Cissbury Chase development built by Barratt Homes in 2016.
It's many features and accommodation comprise, gas fired central heating and double glazed windows, whilst the front door leads in to the entrance hall where you will find a ground floor cloakroom/wc, access in to the modern fitted kitchen with built in appliances to the front of the property, whilst there is a very good size south facing lounge/dining room with two velux windows and double glazed French doors out to the rear garden.
Stairs from the entrance hall lead to the first floor where you will find three bedrooms, two of which have built in wardrobe cupboards and a modern family bathroom, with a further staircase from the first floor landing leading up to a very large double aspect main bedroom with a good range of built in wardrobe cupboards and access to a modern en-suite shower room/wc.
Outside to the rear is a south facing garden with a paved patio area and access in to the rear of the car port with an electric roller door to the front, also with power, light and boarded storage over in the pitched roof. There is also parking for two vehicles.
Council Tax Band D
Michael Jones is delighted to offer for sale this modern three storey four bedroom semi-detached house located on the popular Cissbury Chase development built by Barratt Homes in 2016.
It's many features and accommodation comprise, gas fired central heating and double glazed windows, whilst the front door leads in to the entrance hall where you will find a ground floor cloakroom/wc, access in to the modern fitted kitchen with built in appliances to the front of the property, whilst there is a very good size south facing lounge/dining room with two velux windows and double glazed French doors out to the rear garden.
Stairs from the entrance hall lead to the first floor where you will find three bedrooms, two of which have built in wardrobe cupboards and a modern family bathroom, with a further staircase from the first floor landing leading up to a very large double aspect main bedroom with a good range of built in wardrobe cupboards and access to a modern en-suite shower room/wc.
Outside to the rear is a south facing garden with a paved patio area and access in to the rear of the car port with an electric roller door to the front, also with power, light and boarded storage over in the pitched roof. There is also parking for two vehicles.
Council Tax Band D
Offers invited between £425,000 to £435,000
Michael Jones is delighted to offer for sale this modern three storey four bedroom semi-detached house located on the popular Cissbury Chase development built by Barratt Homes in 2016.
It's many features and accommodation comprise, gas fired central heating and double glazed windows, whilst the front door leads in to the entrance hall where you will find a ground floor cloakroom/wc, access in to the modern fitted kitchen with built in appliances to the front of the property, whilst there is a very good size south facing lounge/dining room with two velux windows and double glazed French doors out to the rear garden.
Stairs from the entrance hall lead to the first floor where you will find three bedrooms, two of which have built in wardrobe cupboards and a modern family bathroom, with a further staircase from the first floor landing leading up to a very large double aspect main bedroom with a good range of built in wardrobe cupboards and access to a modern en-suite shower room/wc.
Outside to the rear is a south facing garden with a paved patio area and access in to the rear of the car port with an electric roller door to the front, also with power, light and boarded storage over in the pitched roof. There is also parking for two vehicles.
Council Tax Band D
Interested in this property?
Council tax
First listed
Over a month agoEnergy Performance Certificate
West Sussex, BN13
Marketed by
Michael Jones & Company - Goring by Sea 100 George V Avenue Worthing, West Sussex BN11 5RPCall agent on 01903 505111
Placebuzz mortgage repayment calculator
Monthly repayment
The Est. Mortgage is for a 25 years repayment mortgage based on a 10% deposit and a 5.5% annual interest. It is only intended as a guide. Make sure you obtain accurate figures from your lender before committing to any mortgage. Your home may be repossessed if you do not keep up repayments on a mortgage.
West Sussex, BN13 - Streetview
DISCLAIMER: Property descriptions and related information displayed on this page are marketing materials provided by Michael Jones & Company - Goring by Sea. Placebuzz does not warrant or accept any responsibility for the accuracy or completeness of the property descriptions or related information provided here and they do not constitute property particulars. Please contact Michael Jones & Company - Goring by Sea for full details and further information.


