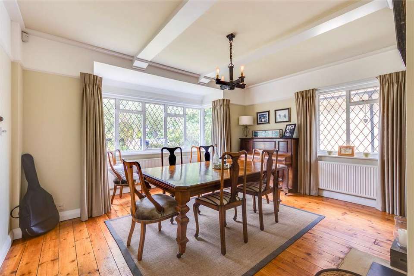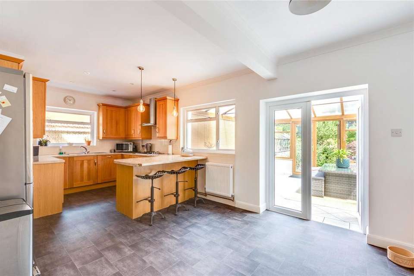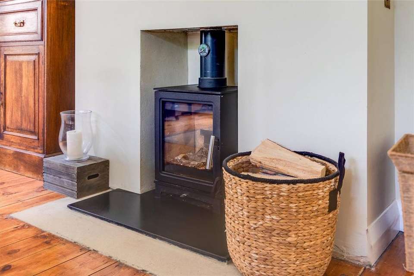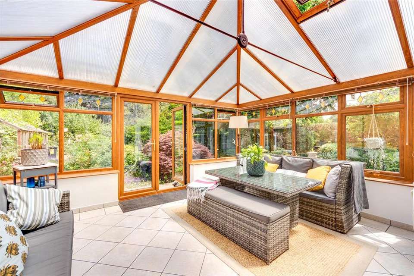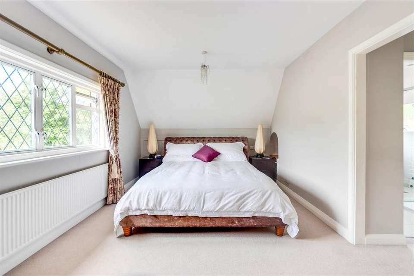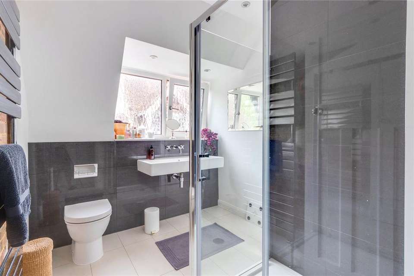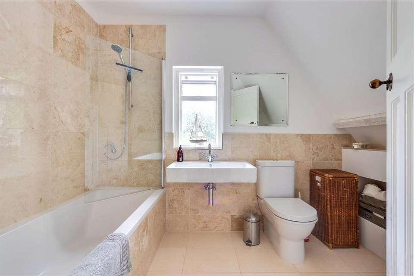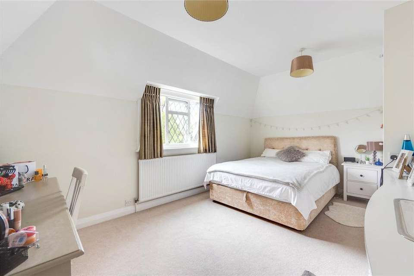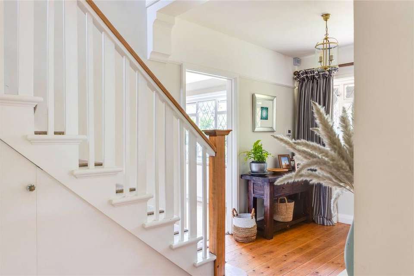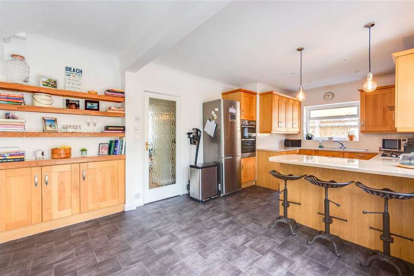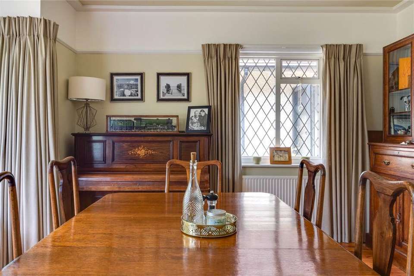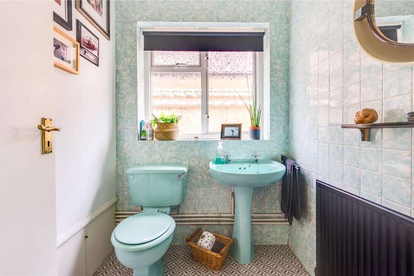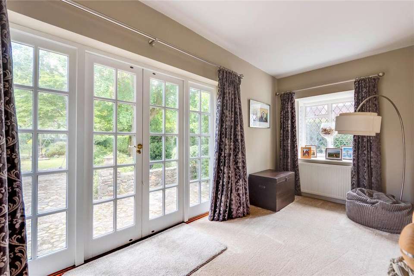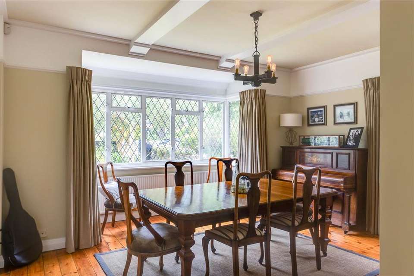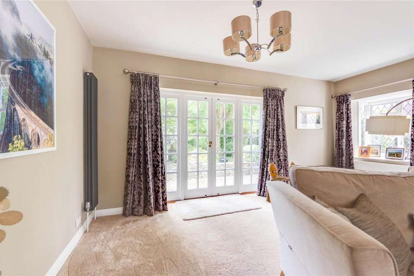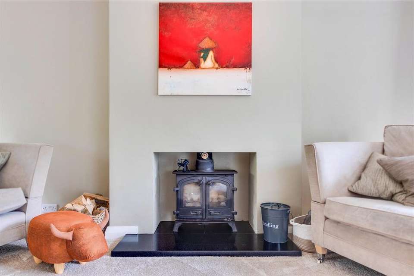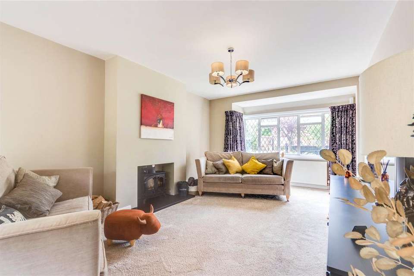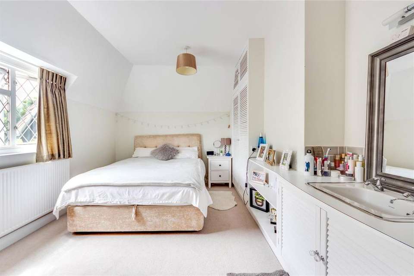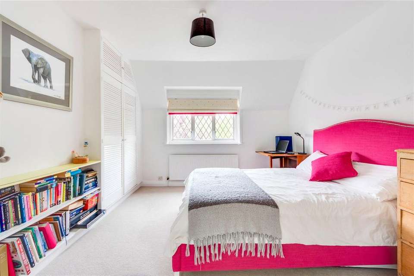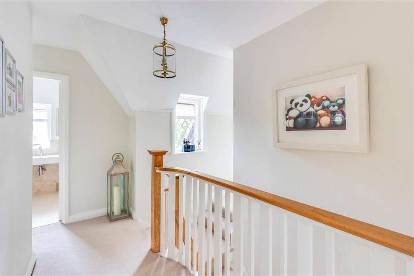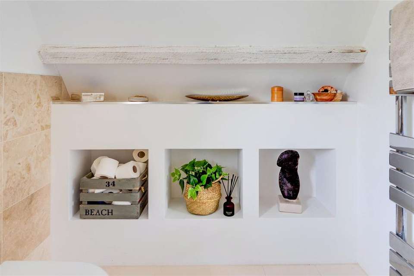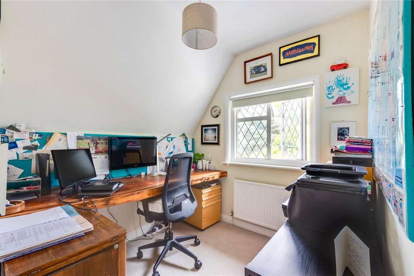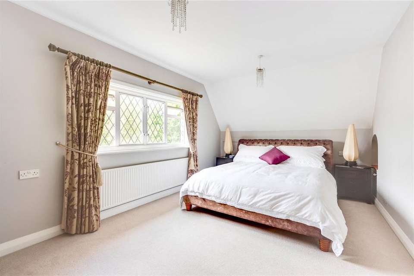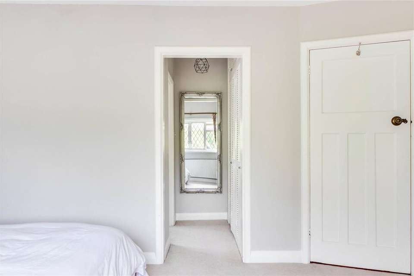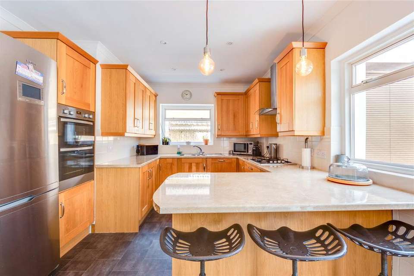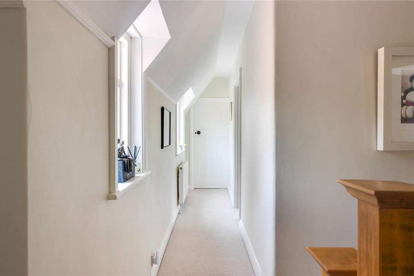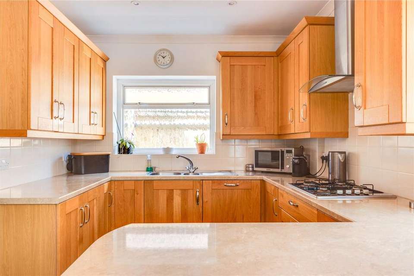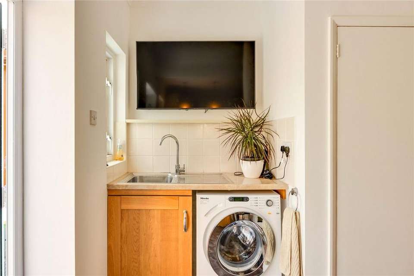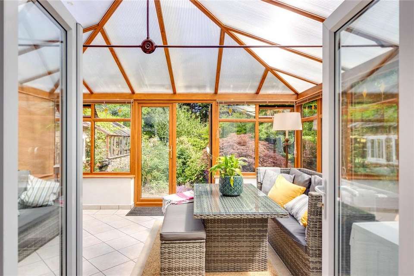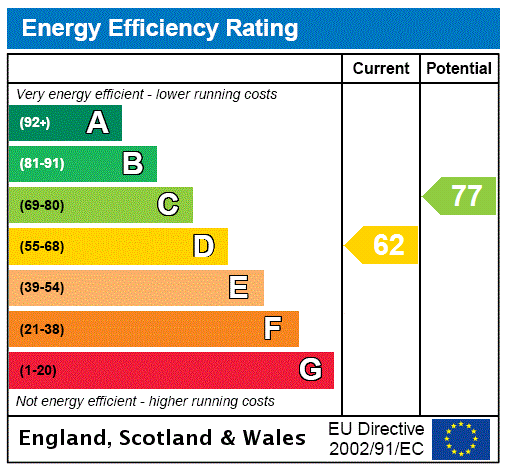4 bedroom detached house for sale
West Sussex, BN14detached house
bedrooms
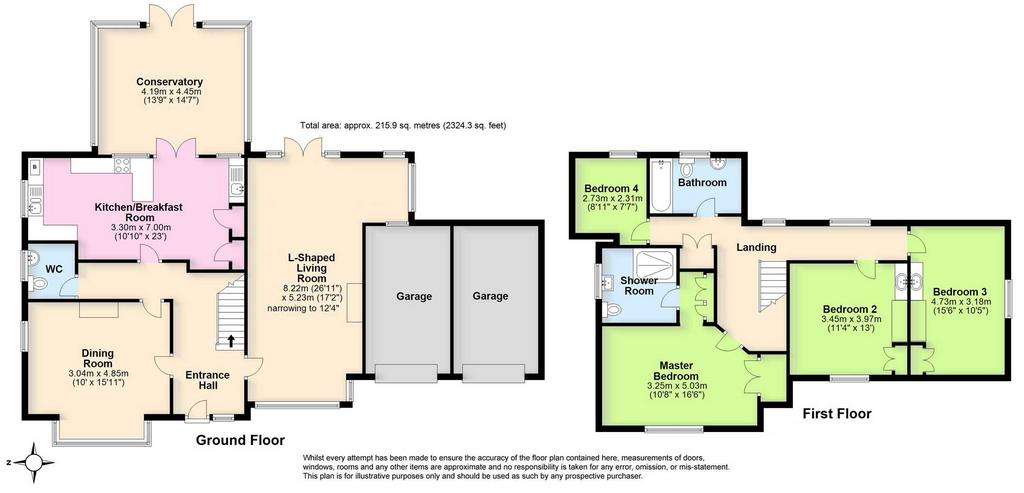
Property photos

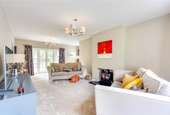
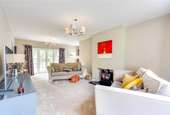
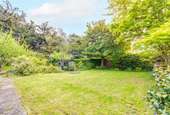
+31
Property description
A beautifully presented and spacious, detached, four bedroom family home with a large garden and two garages, situated in a sought-after Offington position, close to shops, schools for all ages and the stunning South Downs.
The ground floor of the property comprises a welcoming hallway that leads around to the generous size, triple aspect living room with a feature log burner, a large west facing bay window letting in lots of natural light and double doors opening to the rear garden patio area. On the opposite side of the entrance hall is the dining room also benefitting from a bay window and log burner. From here exposed wooden floorboards flow through to the hallway that opens through to the kitchen / breakfast room, fitted with a range of contemporary wall and base units, plenty of worktop space, integrated oven / hob and dishwasher, space for a fridge/freezer, a utility area with space and plumbing for a washing machine, and two large cupboards. From the kitchen are double doors opening to the conservatory, a fantastic addition to the house providing space to sit and enjoy the outlook over the lovely garden. The ground floor also benefits from a cloakroom. Upstairs are the bedrooms, three great size doubles with built in wardrobes, and the fourth bedroom a single that would also lend itself perfectly to an office, essential for anyone working from home. The main bedroom is a light and airy room benefitting from a stylish en suite shower room with a unique exposed brick feature wall. From the landing is the modern, part-tiled family bathroom, fitted with a bath with shower over, wash basin, WC and heated towel rail.
To the rear of the property is the beautifully maintained garden, laid to lawn and patio and full of well-established trees and plants with plenty of space for the whole family to enjoy. To the front of the property is the front garden, the brick-paved driveway with off-street parking for several vehicles and two single garages that provide valuable storage space or have the potential to be converted in to an annex subject to planning consent.
Internal viewing is highly recommended.
LOCATION
The property is situated in a highly desirable area of Worthing and being conveniently located in The Vale School catchment areas. Local shops can be found at Thomas A Becket and Broadwater Street West whilst Worthing town centre with its comprehensive range of shopping facilities, bars, restaurants and mainline railway station can be found approximately 2½ miles distance away. The property is also situated conveniently for the A24 and A27 for ease of access to Brighton, Chichester Gatwick Airport and London.
The ground floor of the property comprises a welcoming hallway that leads around to the generous size, triple aspect living room with a feature log burner, a large west facing bay window letting in lots of natural light and double doors opening to the rear garden patio area. On the opposite side of the entrance hall is the dining room also benefitting from a bay window and log burner. From here exposed wooden floorboards flow through to the hallway that opens through to the kitchen / breakfast room, fitted with a range of contemporary wall and base units, plenty of worktop space, integrated oven / hob and dishwasher, space for a fridge/freezer, a utility area with space and plumbing for a washing machine, and two large cupboards. From the kitchen are double doors opening to the conservatory, a fantastic addition to the house providing space to sit and enjoy the outlook over the lovely garden. The ground floor also benefits from a cloakroom. Upstairs are the bedrooms, three great size doubles with built in wardrobes, and the fourth bedroom a single that would also lend itself perfectly to an office, essential for anyone working from home. The main bedroom is a light and airy room benefitting from a stylish en suite shower room with a unique exposed brick feature wall. From the landing is the modern, part-tiled family bathroom, fitted with a bath with shower over, wash basin, WC and heated towel rail.
To the rear of the property is the beautifully maintained garden, laid to lawn and patio and full of well-established trees and plants with plenty of space for the whole family to enjoy. To the front of the property is the front garden, the brick-paved driveway with off-street parking for several vehicles and two single garages that provide valuable storage space or have the potential to be converted in to an annex subject to planning consent.
Internal viewing is highly recommended.
LOCATION
The property is situated in a highly desirable area of Worthing and being conveniently located in The Vale School catchment areas. Local shops can be found at Thomas A Becket and Broadwater Street West whilst Worthing town centre with its comprehensive range of shopping facilities, bars, restaurants and mainline railway station can be found approximately 2½ miles distance away. The property is also situated conveniently for the A24 and A27 for ease of access to Brighton, Chichester Gatwick Airport and London.
Interested in this property?
Council tax
First listed
Over a month agoEnergy Performance Certificate
West Sussex, BN14
Marketed by
Michael Jones & Company - Worthing Sales Chapelworth House, 22-26 Chapel Road Worthing, West Sussex BN11 1BEPlacebuzz mortgage repayment calculator
Monthly repayment
The Est. Mortgage is for a 25 years repayment mortgage based on a 10% deposit and a 5.5% annual interest. It is only intended as a guide. Make sure you obtain accurate figures from your lender before committing to any mortgage. Your home may be repossessed if you do not keep up repayments on a mortgage.
West Sussex, BN14 - Streetview
DISCLAIMER: Property descriptions and related information displayed on this page are marketing materials provided by Michael Jones & Company - Worthing Sales. Placebuzz does not warrant or accept any responsibility for the accuracy or completeness of the property descriptions or related information provided here and they do not constitute property particulars. Please contact Michael Jones & Company - Worthing Sales for full details and further information.





