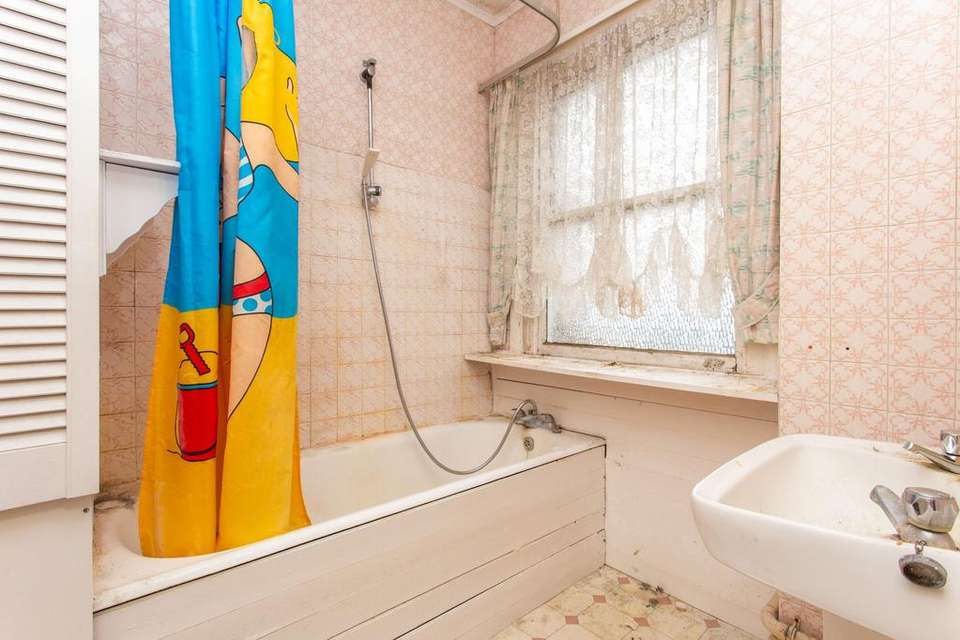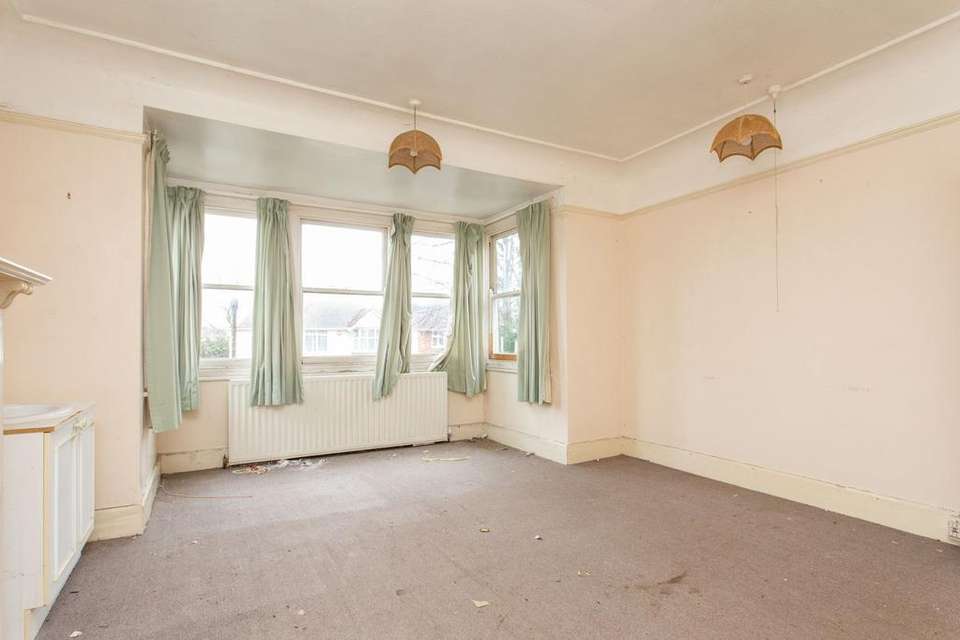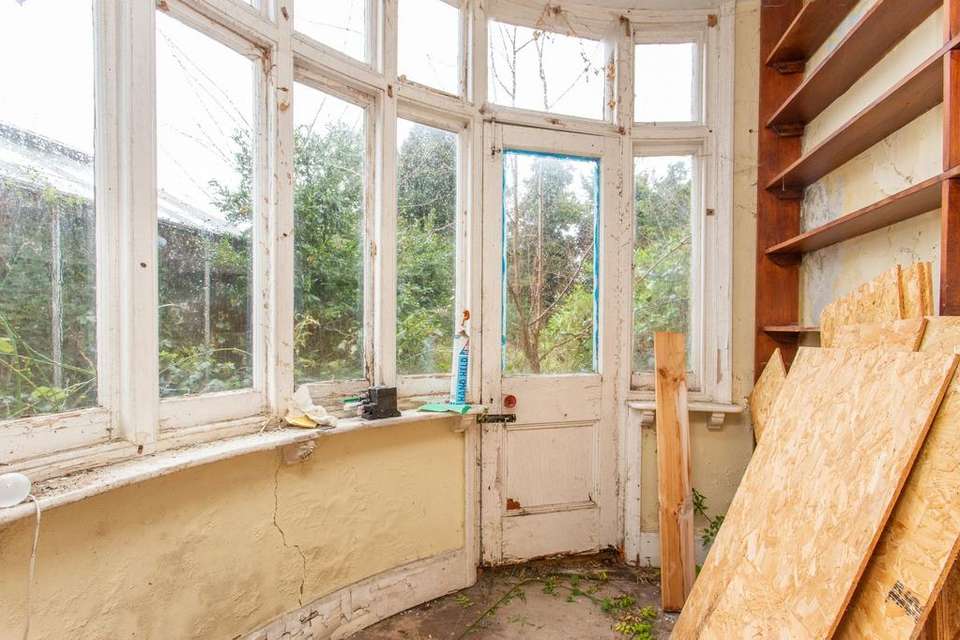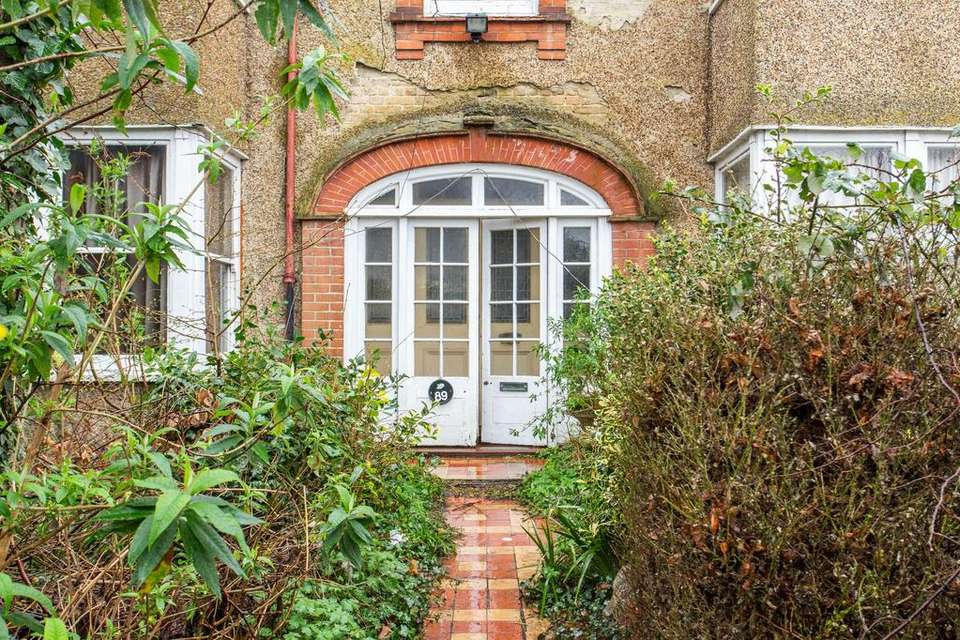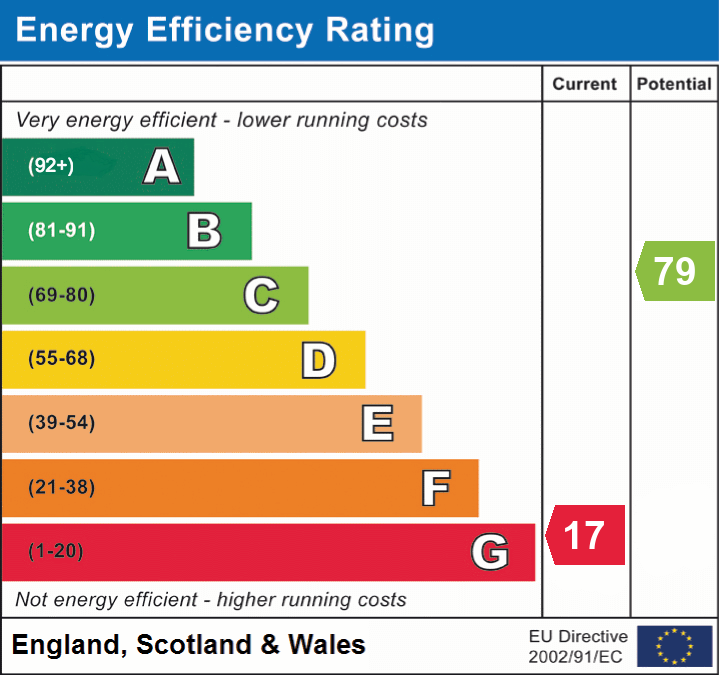4 bedroom detached house for sale
Herne Bay, CT6detached house
bedrooms
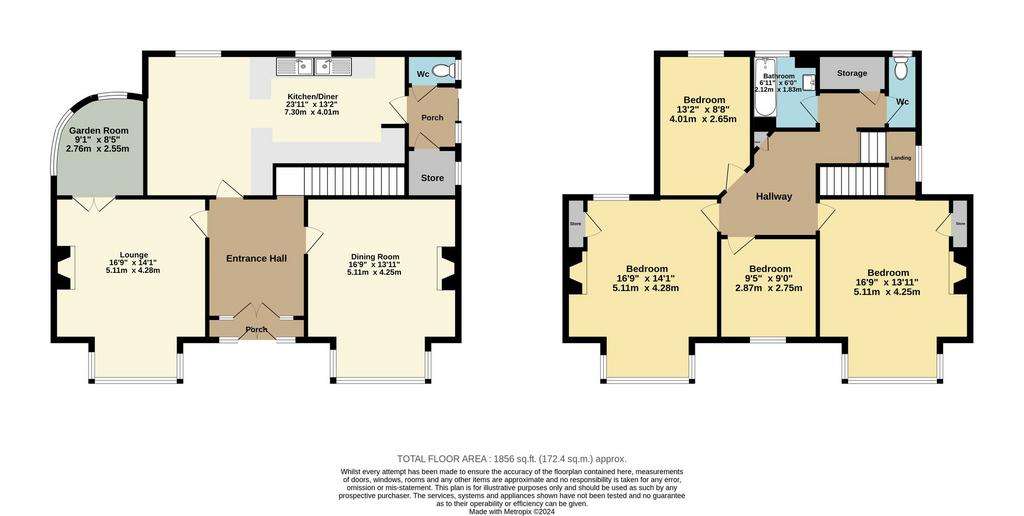
Property photos




+16
Property description
EXECUTIVE DETACHED EARLY VICTORIAN HOME ON THE LARGEST PLOT ON ONE OF THE MOST SOUGHT AFTER ROADS IN HERNE BAY!Welcome to this double-fronted Victorian house nestled on the highly sought-after location of Station Road, Central Herne Bay. Boasting four bedrooms, this detached residence sits on a substantial plot of just under .25 of an acre, with ample off-street parking for multiple cars, a rare find in the area. As you step onto the property, you're greeted by the grandeur of its architectural beauty, with characteristic Victorian features throughout.While the exterior exudes timeless charm, the interior awaits your personal touch and vision. Although in need of renovation and modernisation, the architectural integrity of the house remains intact, promising a rewarding restoration project for those with a passion for design and craftsmanship. From restoring ornate moldings and intricate woodwork to updating fixtures and finishes, this home presents an opportunity to create a bespoke living space tailored to your preferences.The home is also likely to be popular with Developers, given the plot size and location in the heart of Herne Bay. The home has previously had planning permission for a block of Flats, making it a uniquely exciting opportunity for a range of buyers, subject to correct planning applications and permissions, with the beautiful seafront at one end of the road and Herne Bay Mainline Train Station at the other.For sale by Modern Method of Auction; Starting Bid Price £550,000 plus Reservation Fee.Auctioneer Comments
This property is for sale by Modern Method of Auction allowing the buyer and seller to complete within a 56 Day Reservation Period. Interested parties’ personal data will be shared with the Auctioneer (iamsold Ltd). If considering a mortgage, inspect and consider the property carefully with your lender before bidding. A Buyer Information Pack is provided. The buyer will pay £300 inc VAT for this pack which you must view before bidding. The buyer signs a Reservation Agreement and makes payment of a Non-Refundable Reservation Fee of 4.5% of the purchase price inc VAT, subject to a minimum of £7,080 inc VAT. This Fee is paid to reserve the property to the buyer during the Reservation Period and is paid in addition to the purchase price. The Fee is considered within calculations for stamp duty. Services may be recommended by the Agent/Auctioneer in which they will receive payment from the service provider if the service is taken. Payment varies but will be no more than £450. These services are optional.
EPC Rating: G Ground Floor Leading to Reception Room (4.25m x 5.34m) Reception Room (4.25m x 5.19m) Kitchen (4.01m x 7.44m) First Floor Leading to Bedroom (2.7m x 2.85m) Bedroom (4.26m x 5.34m) Bedroom (2.63m x 4.01m) Bedroom (4.25m x 5.36m) Bathroom (1.87m x 2.14m) WC (0.89m x 2.11m) Parking - Garage Parking - Off street
This property is for sale by Modern Method of Auction allowing the buyer and seller to complete within a 56 Day Reservation Period. Interested parties’ personal data will be shared with the Auctioneer (iamsold Ltd). If considering a mortgage, inspect and consider the property carefully with your lender before bidding. A Buyer Information Pack is provided. The buyer will pay £300 inc VAT for this pack which you must view before bidding. The buyer signs a Reservation Agreement and makes payment of a Non-Refundable Reservation Fee of 4.5% of the purchase price inc VAT, subject to a minimum of £7,080 inc VAT. This Fee is paid to reserve the property to the buyer during the Reservation Period and is paid in addition to the purchase price. The Fee is considered within calculations for stamp duty. Services may be recommended by the Agent/Auctioneer in which they will receive payment from the service provider if the service is taken. Payment varies but will be no more than £450. These services are optional.
EPC Rating: G Ground Floor Leading to Reception Room (4.25m x 5.34m) Reception Room (4.25m x 5.19m) Kitchen (4.01m x 7.44m) First Floor Leading to Bedroom (2.7m x 2.85m) Bedroom (4.26m x 5.34m) Bedroom (2.63m x 4.01m) Bedroom (4.25m x 5.36m) Bathroom (1.87m x 2.14m) WC (0.89m x 2.11m) Parking - Garage Parking - Off street
Interested in this property?
Council tax
First listed
Over a month agoEnergy Performance Certificate
Herne Bay, CT6
Marketed by
Miles & Barr - Herne Bay 136 High Street Herne Bay, Kent CT6 5JYPlacebuzz mortgage repayment calculator
Monthly repayment
The Est. Mortgage is for a 25 years repayment mortgage based on a 10% deposit and a 5.5% annual interest. It is only intended as a guide. Make sure you obtain accurate figures from your lender before committing to any mortgage. Your home may be repossessed if you do not keep up repayments on a mortgage.
Herne Bay, CT6 - Streetview
DISCLAIMER: Property descriptions and related information displayed on this page are marketing materials provided by Miles & Barr - Herne Bay. Placebuzz does not warrant or accept any responsibility for the accuracy or completeness of the property descriptions or related information provided here and they do not constitute property particulars. Please contact Miles & Barr - Herne Bay for full details and further information.








