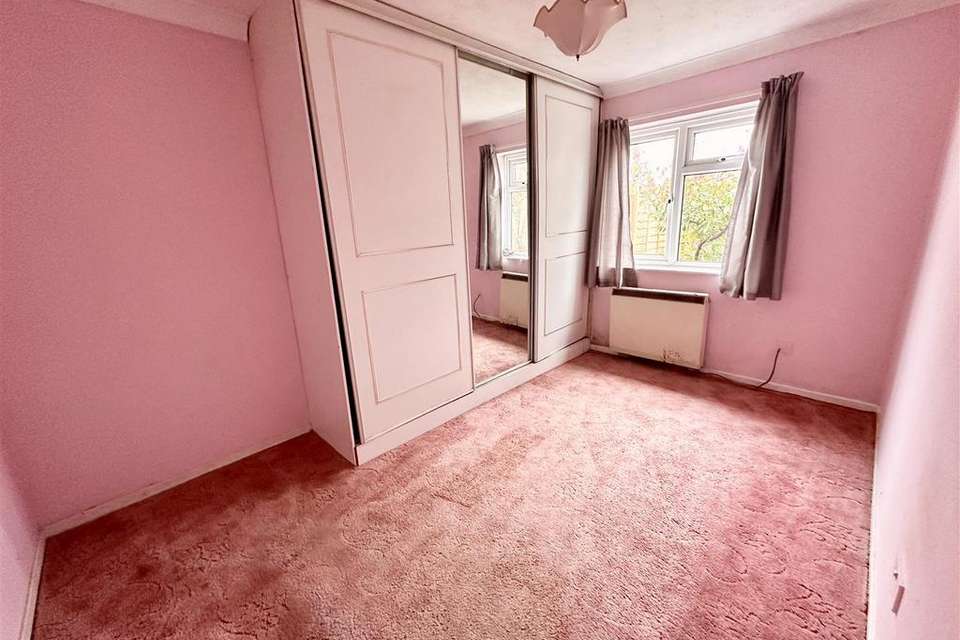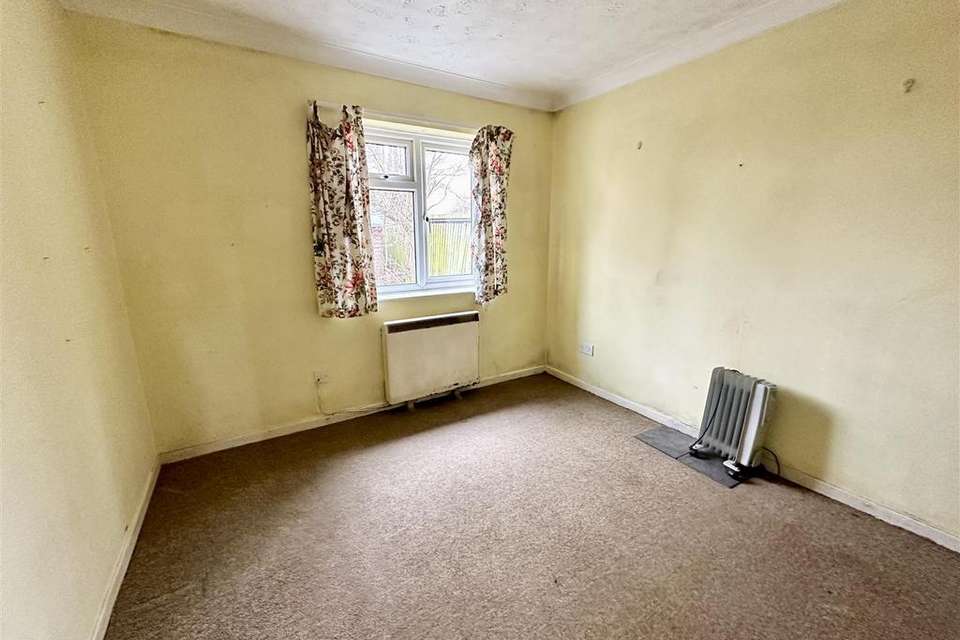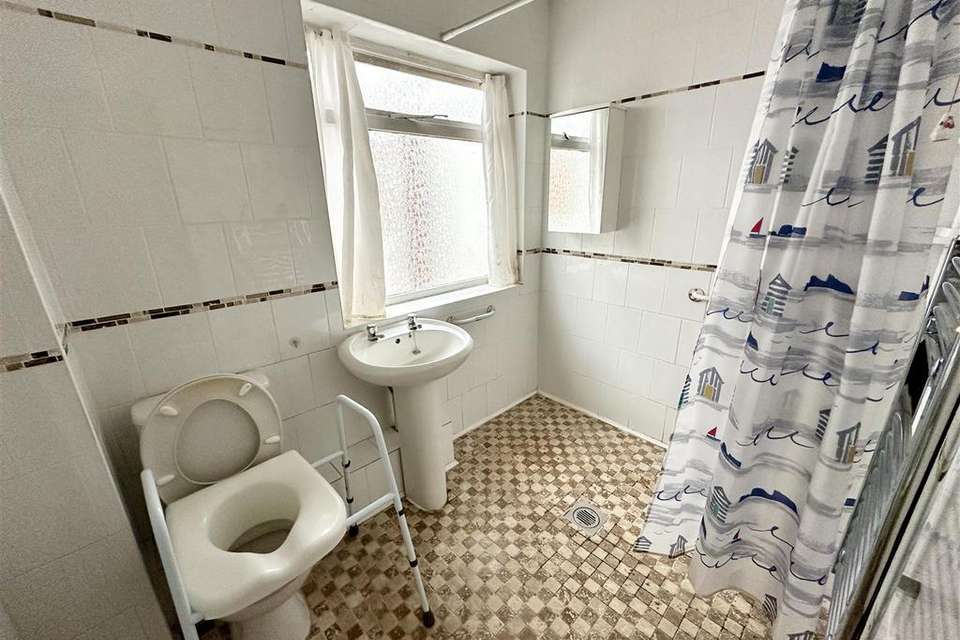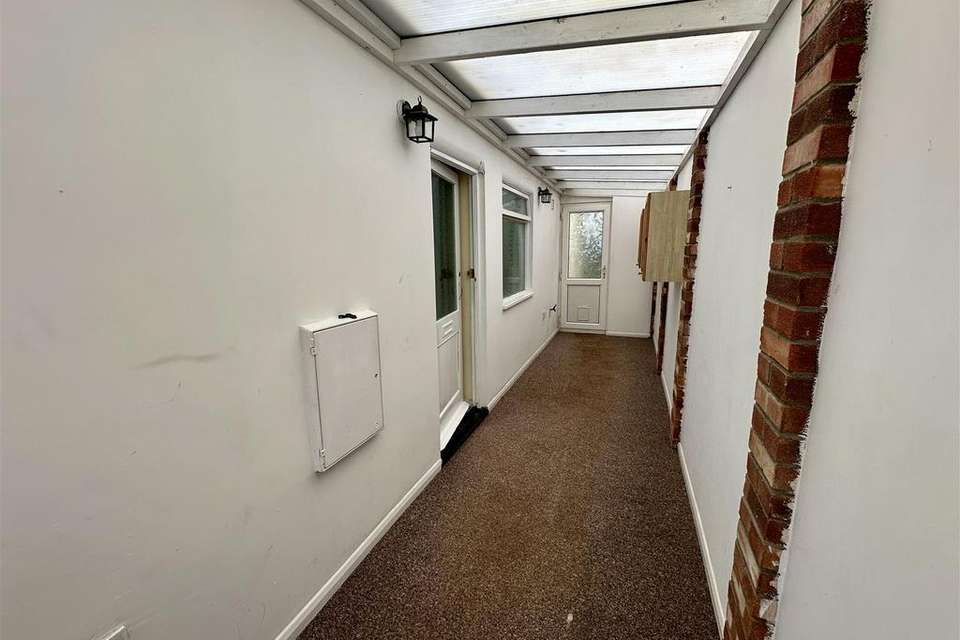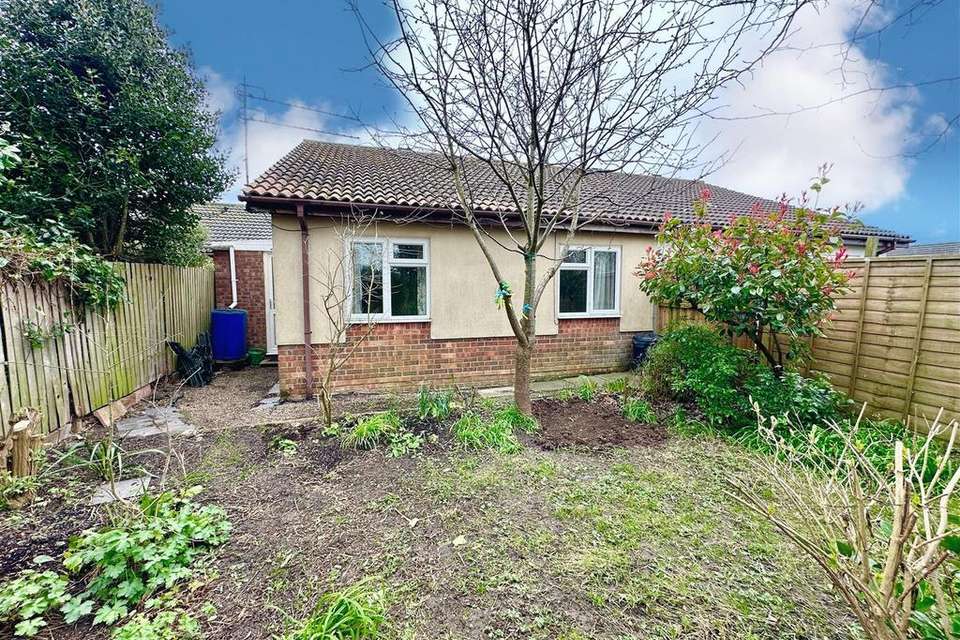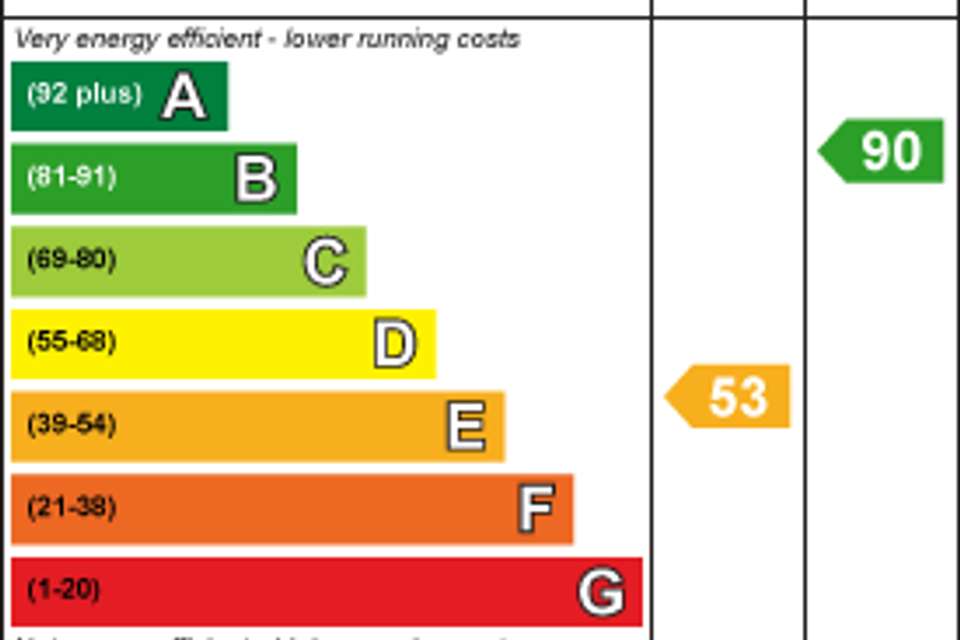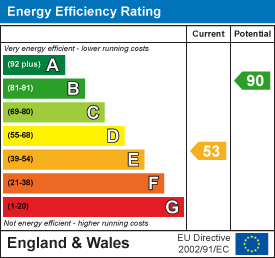2 bedroom semi-detached bungalow for sale
Eccles-On-Sea, NR12bungalow
bedrooms
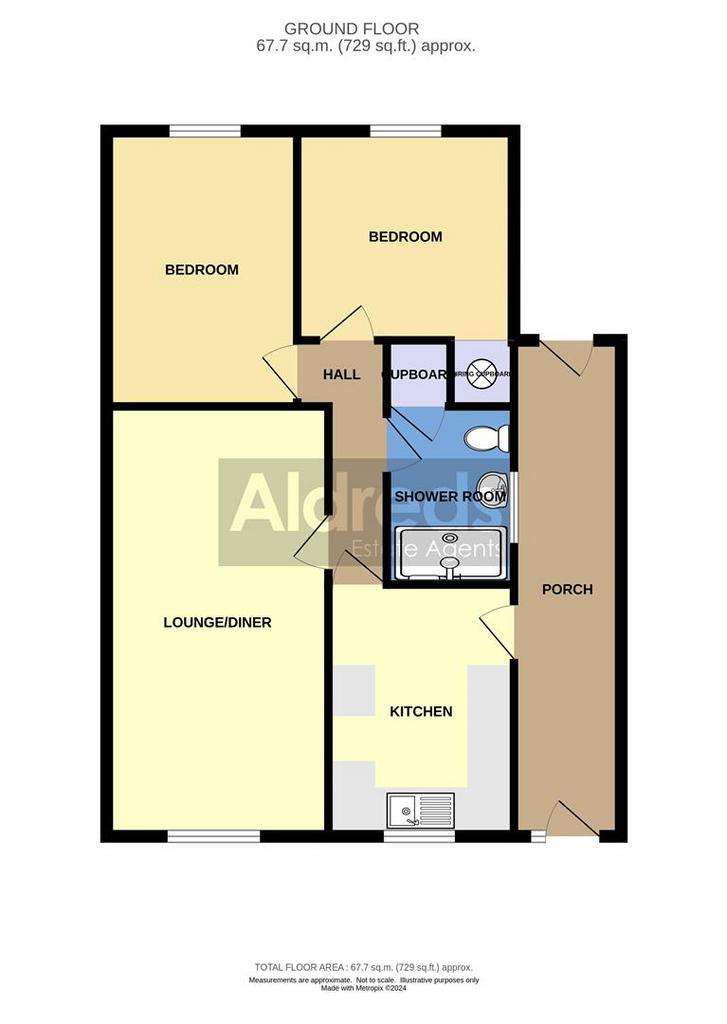
Property photos

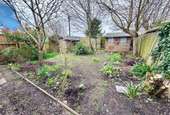
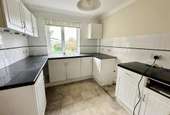
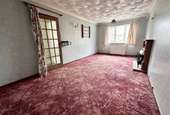
+6
Property description
A two bedroom semi detached bungalow, located in a pleasant, tucked away position within this sought after coastal village location. Now requiring some cosmetic refurbishment and updating, this represents an excellent opportunity for those looking for either a permanent residence or holiday home by the sea. The accommodation offered includes an entrance porch, kitchen, hallway, lounge diner, two bedrooms an a 'wetroom' style shower room. The property has a nicely enclosed rear garden and driveway parking for two cars. Offered with no onward chain.
Council Tax Band: A
Tenure: Freehold
Entrance Porch - 7.05m x 1.53m (23'1" x 5'0") - Part obscure glazed entrance door with glazed side panel, door to rear garden, wall lighting, power points, cold water supply, wall mounted cupboards, part glazed door giving access to;
Kitchen - 3.56m x 2.62m (11'8" x 8'7") - Window to front aspect, range of fitted kitchen units with rolled edge work surface and tiled splash back, sink drainer with mixer tap, power points, electric cooker point, plumbing for washing machine, storage heater, telephone point, door giving access to;
Inner Hall - With loft access, doors leading off;
Lounge Diner - 6.07m x 3.14m (19'10" x 10'3") - Window to front aspect, storage heater, power points, television point, wall lighting, timber mock fireplace surround.
Bedroom 1 - 3.88m x 2.69m (12'8" x 8'9") - Window to rear aspect, storage heater, power points, fitted wardrobe.
Bedroom 2 - 2.99m x 2.95m (9'9" x 9'8") - Window to rear aspect, storage heater, power points, open fronted airing cupboard with hot water cylinder with immersion heater.
Shower Room - Wet room style shower room with side inward facing glazed window, fully tiled walls and floor with floor drain, with electric shower over, low level w.c., pedestal hand wash basin, heated towel rail, ventilation, built-in cupboard.
Outside - The property occupies a pleasant tucked away position with vehicular access via a driveway to front, providing ample parking space for a couple of vehicles with a lawned front garden. To the rear of the property there is an enclosed garden with close board panel fencing to boundaries, two garden sheds, a variety of well stocked shrubbery and mature planting.
Tenure - Freehold.
Services - Mains water, electric and drainage.
Council Tax - North Norfolk District Council - Band: A
Energy Performance Certificate (Epc) - EPC Rating: to be confirmed.
Location - Eccles on Sea is rural coastal village with a lovely sandy beach, situated on the North East Coast between Happisburgh and Sea Palling. The Broadland town of Stalham is approximately four miles away with facilities including a variety of shops, schools, health centre, post office and a supermarket.
Reference - PJL/S9774
Council Tax Band: A
Tenure: Freehold
Entrance Porch - 7.05m x 1.53m (23'1" x 5'0") - Part obscure glazed entrance door with glazed side panel, door to rear garden, wall lighting, power points, cold water supply, wall mounted cupboards, part glazed door giving access to;
Kitchen - 3.56m x 2.62m (11'8" x 8'7") - Window to front aspect, range of fitted kitchen units with rolled edge work surface and tiled splash back, sink drainer with mixer tap, power points, electric cooker point, plumbing for washing machine, storage heater, telephone point, door giving access to;
Inner Hall - With loft access, doors leading off;
Lounge Diner - 6.07m x 3.14m (19'10" x 10'3") - Window to front aspect, storage heater, power points, television point, wall lighting, timber mock fireplace surround.
Bedroom 1 - 3.88m x 2.69m (12'8" x 8'9") - Window to rear aspect, storage heater, power points, fitted wardrobe.
Bedroom 2 - 2.99m x 2.95m (9'9" x 9'8") - Window to rear aspect, storage heater, power points, open fronted airing cupboard with hot water cylinder with immersion heater.
Shower Room - Wet room style shower room with side inward facing glazed window, fully tiled walls and floor with floor drain, with electric shower over, low level w.c., pedestal hand wash basin, heated towel rail, ventilation, built-in cupboard.
Outside - The property occupies a pleasant tucked away position with vehicular access via a driveway to front, providing ample parking space for a couple of vehicles with a lawned front garden. To the rear of the property there is an enclosed garden with close board panel fencing to boundaries, two garden sheds, a variety of well stocked shrubbery and mature planting.
Tenure - Freehold.
Services - Mains water, electric and drainage.
Council Tax - North Norfolk District Council - Band: A
Energy Performance Certificate (Epc) - EPC Rating: to be confirmed.
Location - Eccles on Sea is rural coastal village with a lovely sandy beach, situated on the North East Coast between Happisburgh and Sea Palling. The Broadland town of Stalham is approximately four miles away with facilities including a variety of shops, schools, health centre, post office and a supermarket.
Reference - PJL/S9774
Interested in this property?
Council tax
First listed
Over a month agoEnergy Performance Certificate
Eccles-On-Sea, NR12
Marketed by
Aldreds Estate Agents - Stalham 55 High Road Stalham, Norfolk NR12 9AHPlacebuzz mortgage repayment calculator
Monthly repayment
The Est. Mortgage is for a 25 years repayment mortgage based on a 10% deposit and a 5.5% annual interest. It is only intended as a guide. Make sure you obtain accurate figures from your lender before committing to any mortgage. Your home may be repossessed if you do not keep up repayments on a mortgage.
Eccles-On-Sea, NR12 - Streetview
DISCLAIMER: Property descriptions and related information displayed on this page are marketing materials provided by Aldreds Estate Agents - Stalham. Placebuzz does not warrant or accept any responsibility for the accuracy or completeness of the property descriptions or related information provided here and they do not constitute property particulars. Please contact Aldreds Estate Agents - Stalham for full details and further information.





