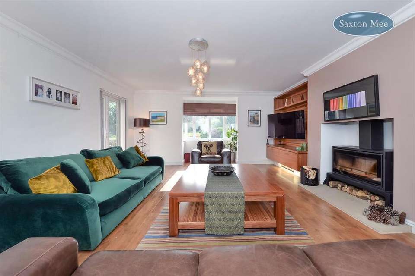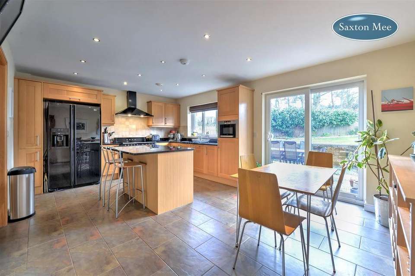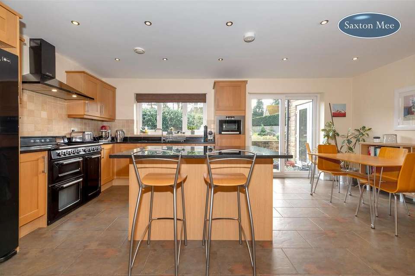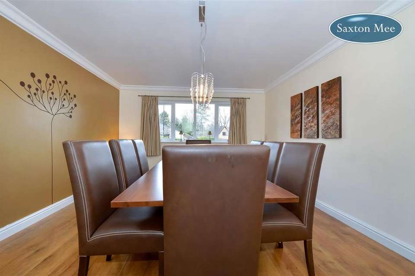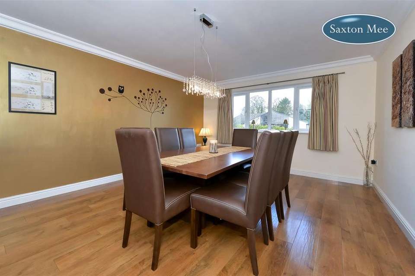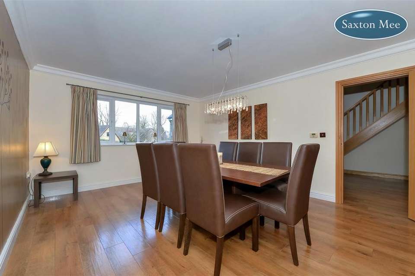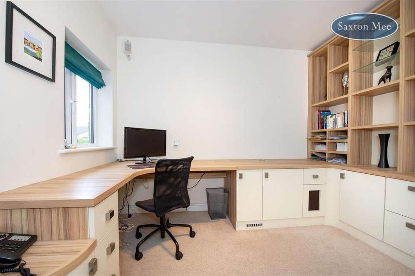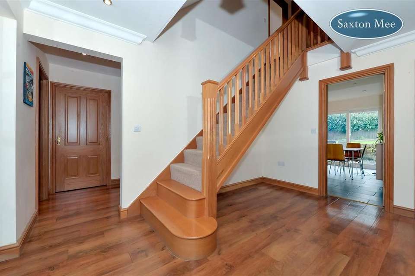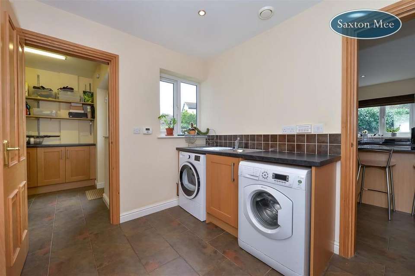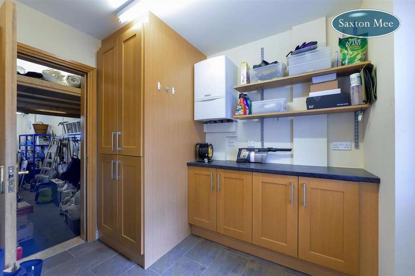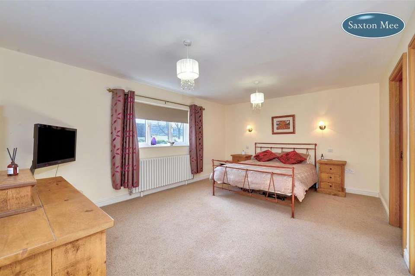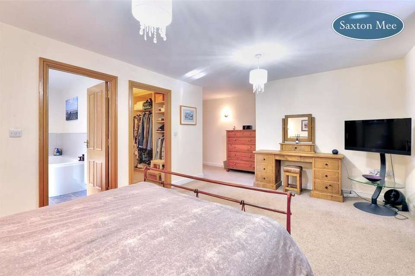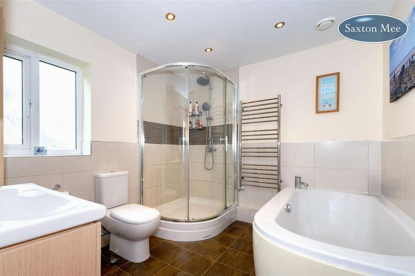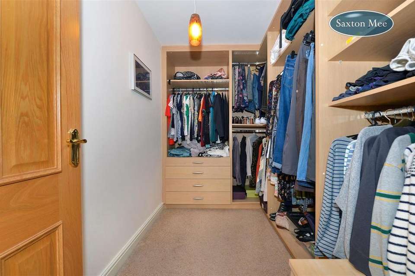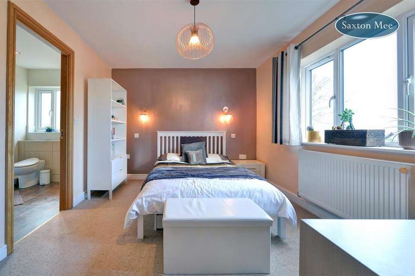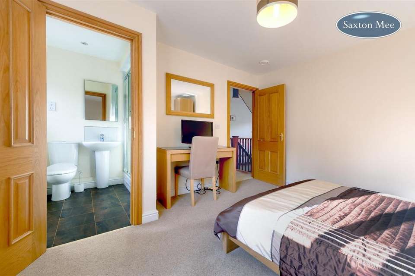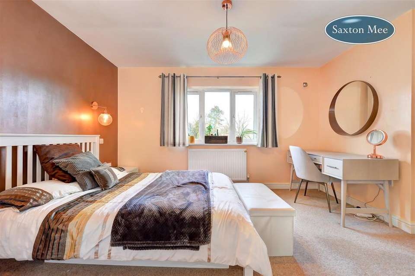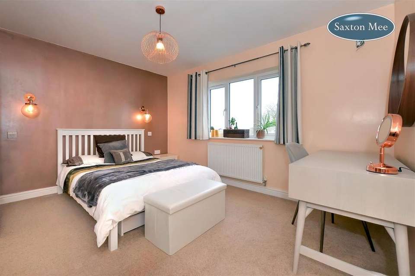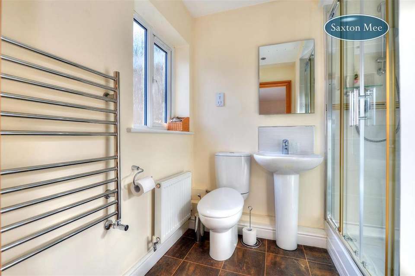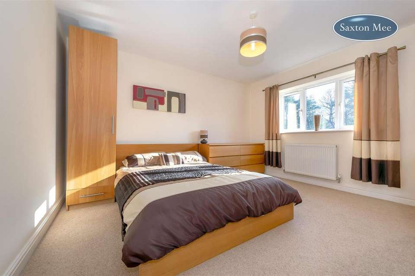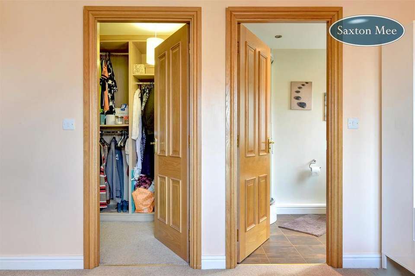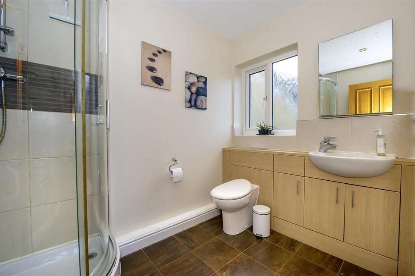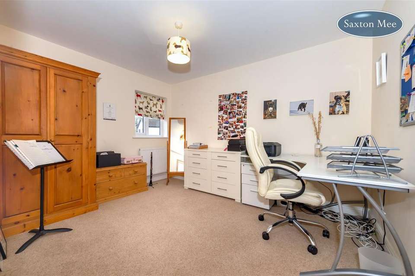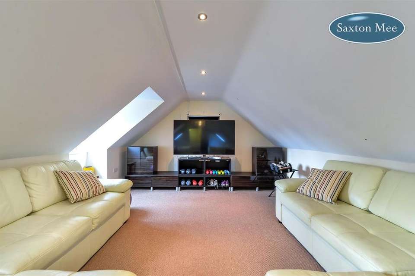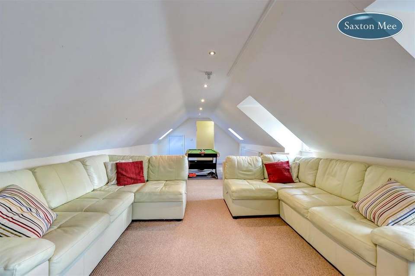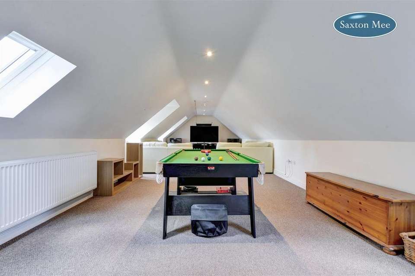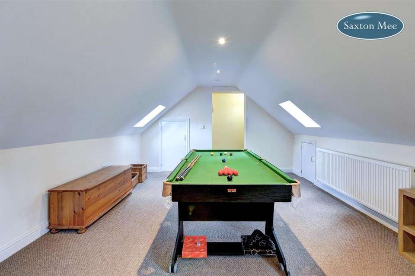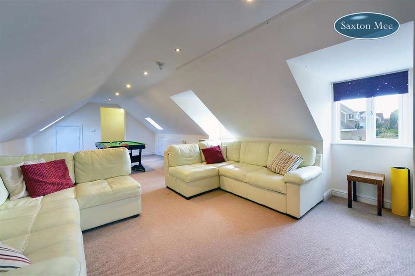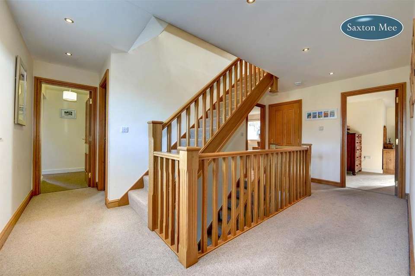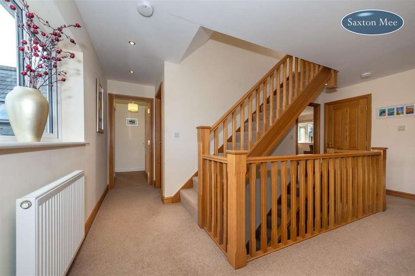6 bedroom detached house for sale
Sandygate, S10detached house
bedrooms
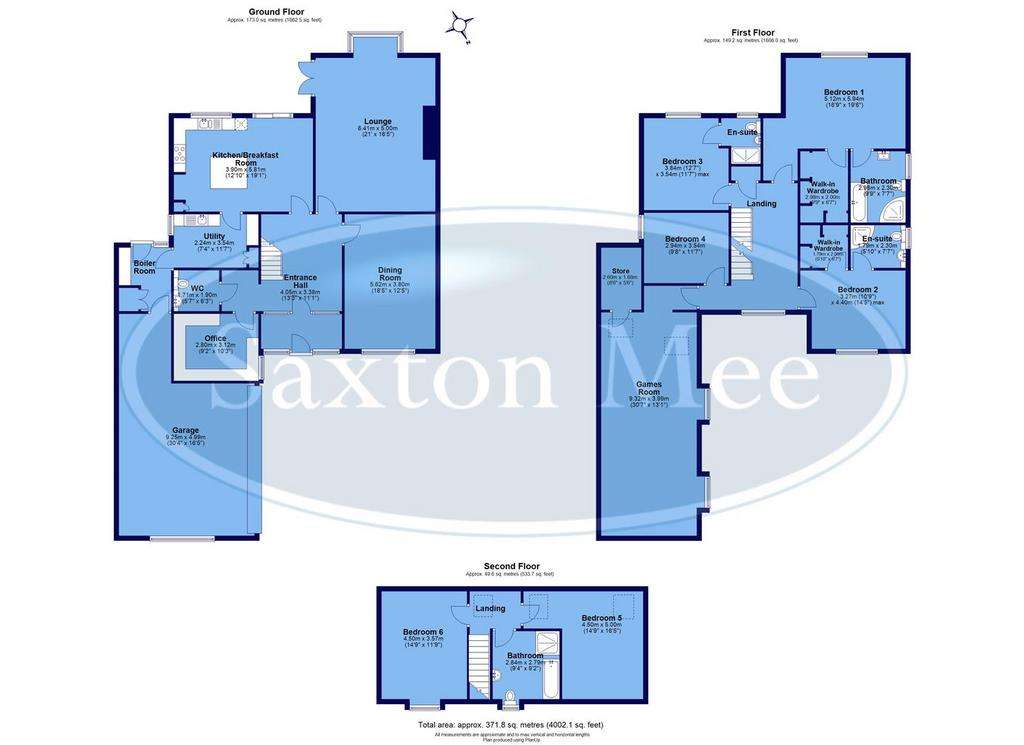
Property photos

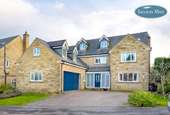
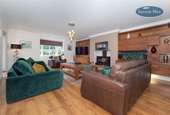

+31
Property description
An incredibly exciting opportunity has arisen to purchase this impressive six bedroom detached family home which is located on a highly sought after road within the popular area of Sandygate S10. Well presented throughout, the property was built in 2009 and enjoys over 3500 square feet of accommodation spread over three floors and allowing for versatile living. Briefly, the accommodation on the ground floor which has Karndean flooring with underfloor heating comprises a porch which leads into a spacious entrance hall with an Oak staircase, that in turn leads to a WC/Cloakroom, and an office/study that has built-in Neville Johnson furniture. There is a dining room to the front aspect, a 21ft lounge which has both a south facing window and French doors to the rear garden along with Russell & Hutton built-in alcove storage and an impressive log burning stove. Furthermore there is a spacious kitchen breakfast room that has patio doors to the rear, and access into a useful utility room before reaching the double garage via a boot/boiler room. The first floor has a large master bedroom which has a walk-in wardrobe and ensuite bathroom, a second double bedroom that also has a walk-in wardrobe and ensuite shower room, a third double bedroom that has an ensuite shower room, and a fourth double bedroom. From the landing area a corridor leads to a 30ft room above the garage that is currently used as a games room/cinema room, but could equally be used for a variety of purposes. On the second floor there are two further double bedrooms, and a bathroom.
Outside - To the front there are low maintenance gardens that include lawn areas and established shrubs/trees, with a block paved driveway that offers generous off road parking and leads to a double garage which has an EV charging point. At the rear is a perfectly private south facing garden that has a paved patio area, raised lawn, established plants, and a pond.
Location - A highly sought after location which falls into the catchment area for excellent schools including Lydgate Infant and Junior school, and Tapton Secondary School. There is easy access to the main city hospitals and two Universities while in the opposite direction you will find the beautiful open spaces of the Peak National Park. Sheffield City centre is less than 3 miles away, which has all of amenities you would expect of such a large vibrant city, while more locally there is a fantastic selection of shops found in Crosspool and Broomhill.
Material Information - The property is Freehold and currently Council Tax Band G.
Valuer - Chris Spooner
Outside - To the front there are low maintenance gardens that include lawn areas and established shrubs/trees, with a block paved driveway that offers generous off road parking and leads to a double garage which has an EV charging point. At the rear is a perfectly private south facing garden that has a paved patio area, raised lawn, established plants, and a pond.
Location - A highly sought after location which falls into the catchment area for excellent schools including Lydgate Infant and Junior school, and Tapton Secondary School. There is easy access to the main city hospitals and two Universities while in the opposite direction you will find the beautiful open spaces of the Peak National Park. Sheffield City centre is less than 3 miles away, which has all of amenities you would expect of such a large vibrant city, while more locally there is a fantastic selection of shops found in Crosspool and Broomhill.
Material Information - The property is Freehold and currently Council Tax Band G.
Valuer - Chris Spooner
Interested in this property?
Council tax
First listed
Over a month agoEnergy Performance Certificate
Sandygate, S10
Marketed by
Saxton Mee - Crookes 245 Crookes Crookes S10 1TFPlacebuzz mortgage repayment calculator
Monthly repayment
The Est. Mortgage is for a 25 years repayment mortgage based on a 10% deposit and a 5.5% annual interest. It is only intended as a guide. Make sure you obtain accurate figures from your lender before committing to any mortgage. Your home may be repossessed if you do not keep up repayments on a mortgage.
Sandygate, S10 - Streetview
DISCLAIMER: Property descriptions and related information displayed on this page are marketing materials provided by Saxton Mee - Crookes. Placebuzz does not warrant or accept any responsibility for the accuracy or completeness of the property descriptions or related information provided here and they do not constitute property particulars. Please contact Saxton Mee - Crookes for full details and further information.




