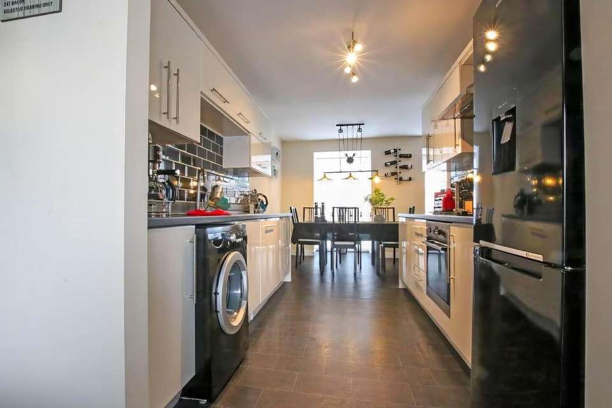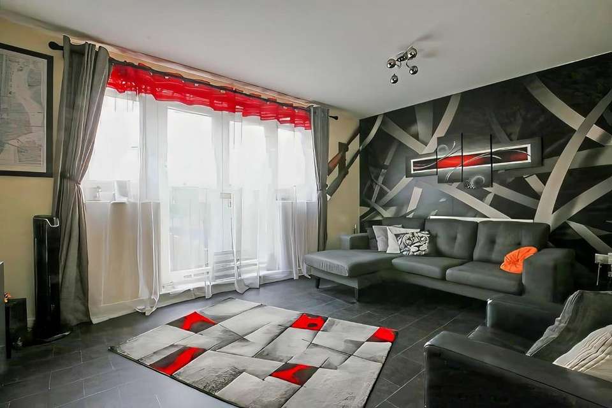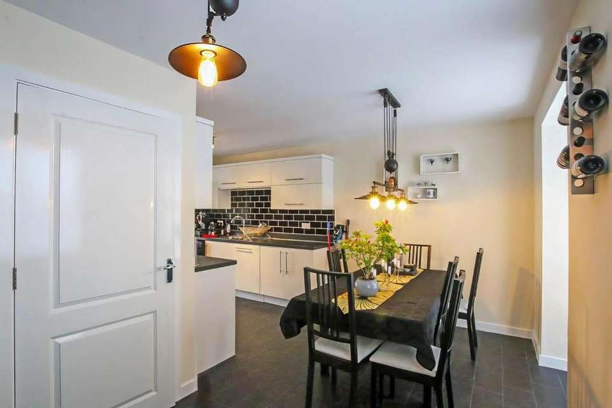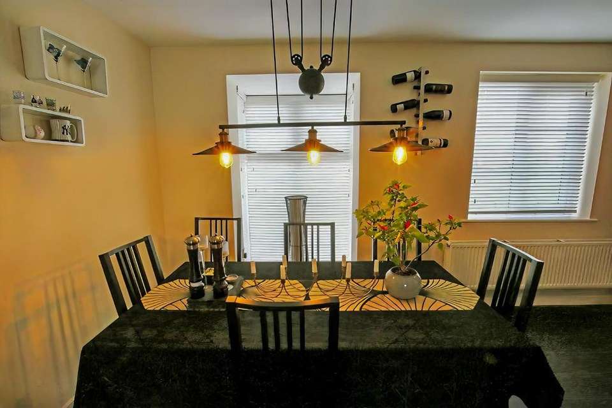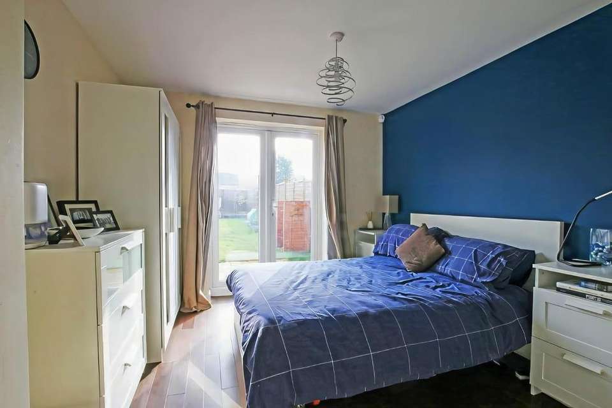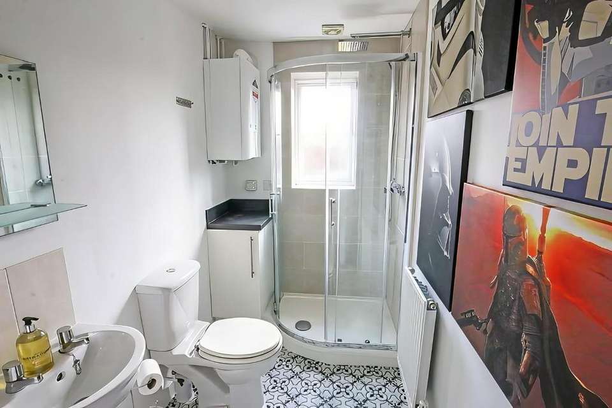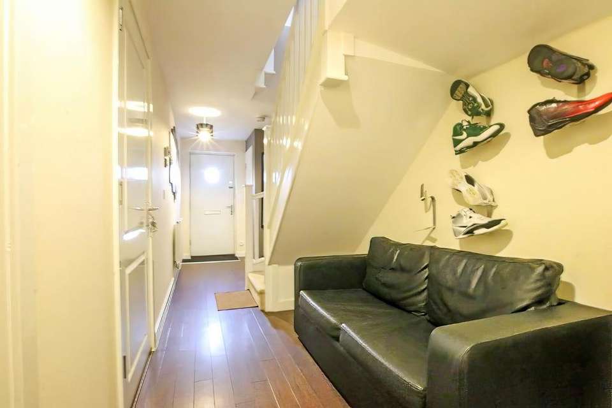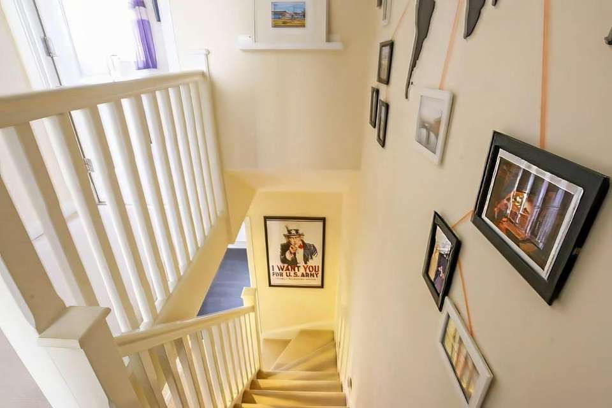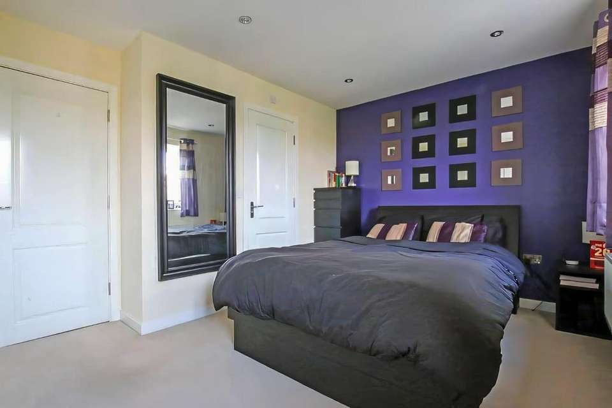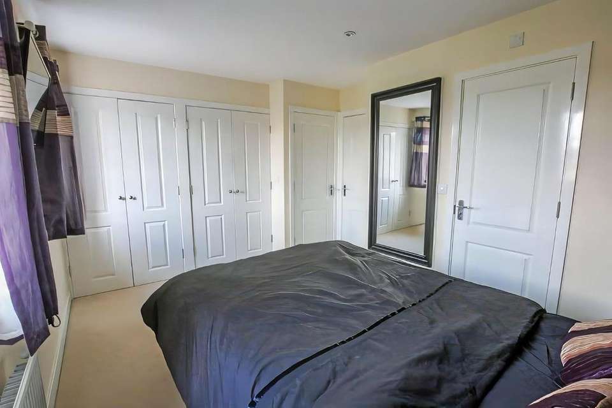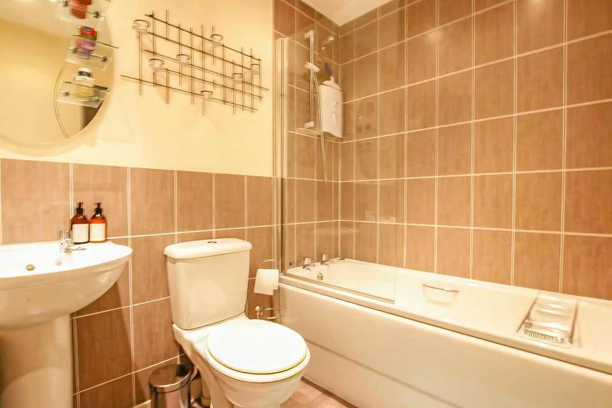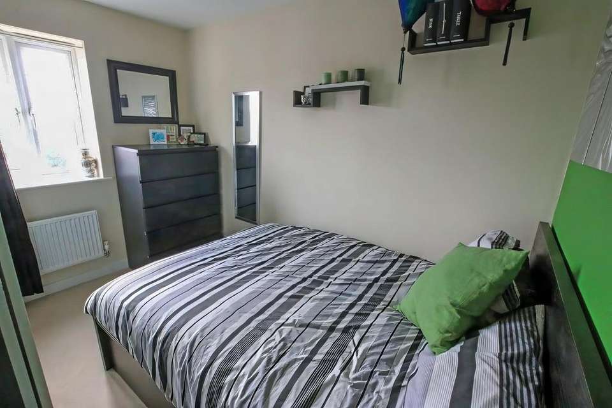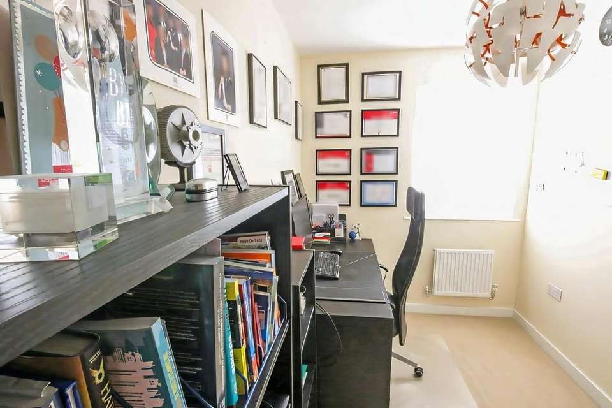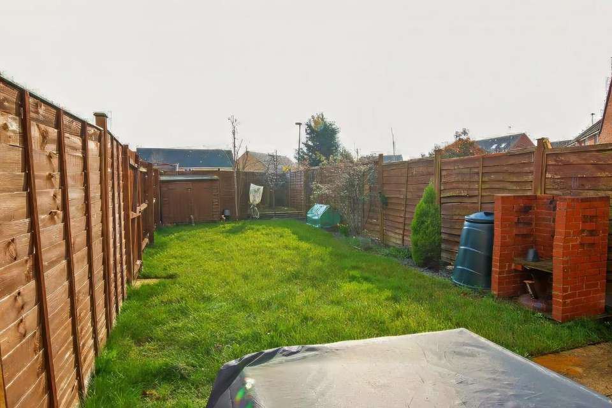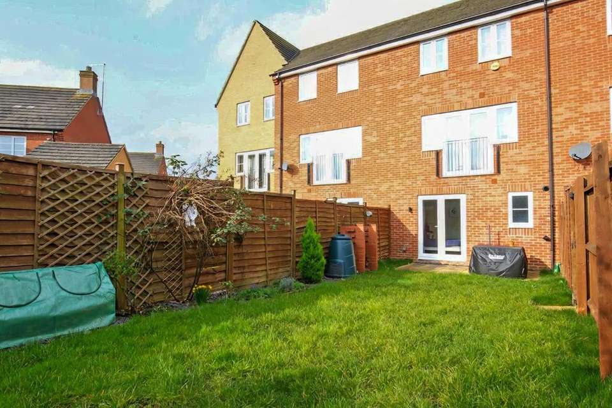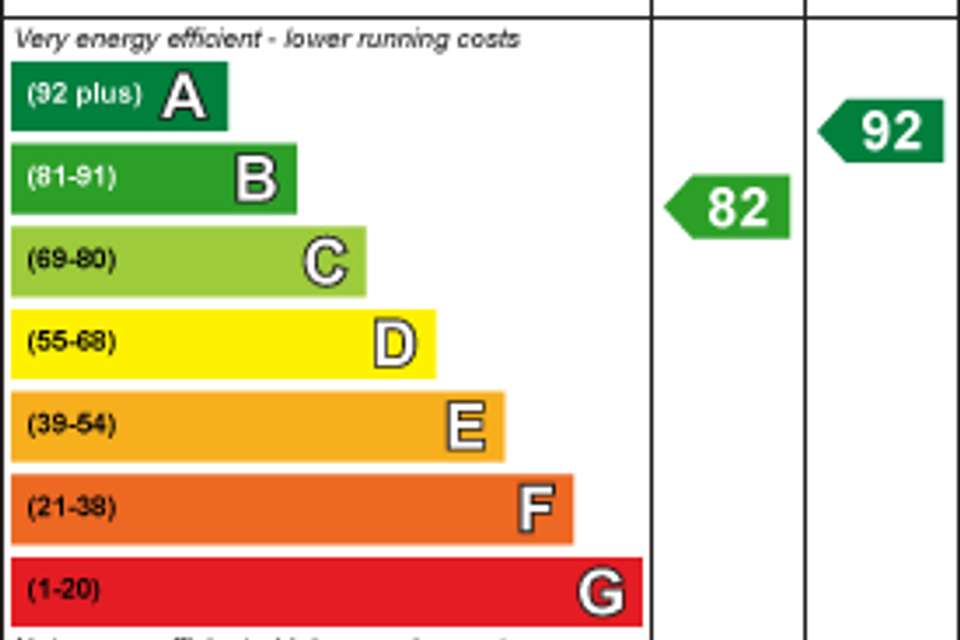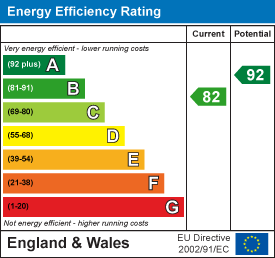4 bedroom house for sale
Molyneux Square, Peterborough PE7house
bedrooms
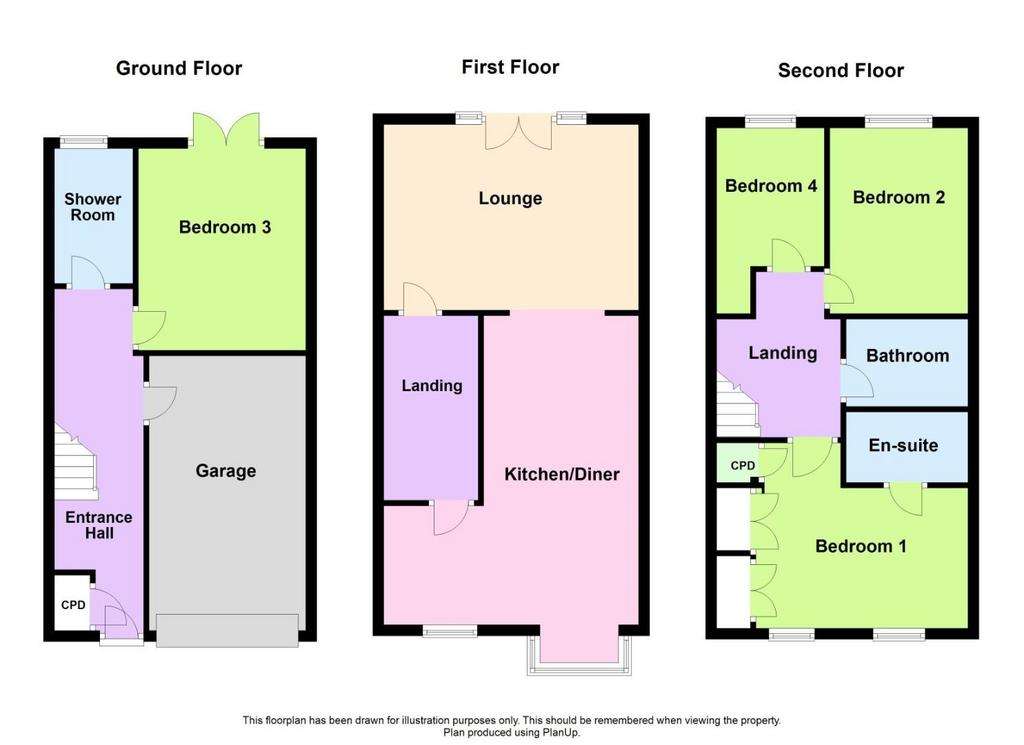
Property photos

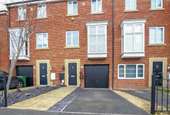
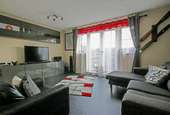
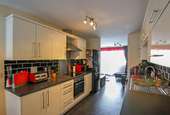
+16
Property description
*Great family home. Viewing is a must on this lovely home*
This Well Presented Three/Four bedroom home in Molyneux Square, Hampton Vale. with overlooking views to a spacious green area and Children's park.
Featuring an integral garage and off-road parking, an entrance hall, BEDROOM Four/Reception room, downstairs shower room, good size lounge, kitchen and dining area,.
Three bedrooms, EN-SUITE to master bedroom with fitted wardrobes and a family bathroom.
The property is situated within close proximity to local amenities, schools, Serpentine Green and fantastic access to the A1.
This beautiful presented Four bedroom Is the perfect home for the family offering spacious and contemporary accommodation throughout.
As well as offering easy access to all of Hampton's facilities and the A1
The Accommodation is set over three floors, Upon entering the home is a spacious entrance hall with built in coat cupboard. There is an access door to the garage from the hall which is insulated and has power.
To the back of the property is a good sized fourth bedroom or Reception room with double doors leading out to the garden. and a newly fitted shower room with wc and hand basin.
On the first floor is the main living space with a lounge with Juliet balcony over looking the garden and an open plan kitchen/diner area with floor to ceiling cupboards, fitted electric oven, hob and extractor fan, space for washing machine and fridge freezer
The second floor consists of Three bedrooms. The master bedroom has built in wardrobes and also an en-suite with shower. and a family bathroom which consists of a shower over bath, WC and basin.
To the rear of the property is an enclosed rear garden mainly laid to lawn. with patio area.
To the front of the property is laid Slate and a driveway offering off road parking to garage with an EV Charger and views overlooking the large green family park area .
Viewing is highly recommended .
Council tax band : D
Bedroom Two - 3.682 x 3.035 (12'0" x 9'11") -
Shower Room - 2.462 x 1.432 (8'0" x 4'8") -
Living Room - 3.387 x 4.601 (11'1" x 15'1") -
Kitchen - 3.346 x 2.499 ( 10'11" x 8'2") -
Dining Area - 2.229x 4.603 ( 7'3"x 15'1") -
Bedroom One - 2.793 x 3.899 (9'1" x 12'9") -
En-Suite -
Bedroom Three - 3.230 x 2.521 (10'7" x 8'3") -
Bedroom Four - 3.409 x 1.981 (11'2" x 6'5") -
Bathroom -
Garage -
This Well Presented Three/Four bedroom home in Molyneux Square, Hampton Vale. with overlooking views to a spacious green area and Children's park.
Featuring an integral garage and off-road parking, an entrance hall, BEDROOM Four/Reception room, downstairs shower room, good size lounge, kitchen and dining area,.
Three bedrooms, EN-SUITE to master bedroom with fitted wardrobes and a family bathroom.
The property is situated within close proximity to local amenities, schools, Serpentine Green and fantastic access to the A1.
This beautiful presented Four bedroom Is the perfect home for the family offering spacious and contemporary accommodation throughout.
As well as offering easy access to all of Hampton's facilities and the A1
The Accommodation is set over three floors, Upon entering the home is a spacious entrance hall with built in coat cupboard. There is an access door to the garage from the hall which is insulated and has power.
To the back of the property is a good sized fourth bedroom or Reception room with double doors leading out to the garden. and a newly fitted shower room with wc and hand basin.
On the first floor is the main living space with a lounge with Juliet balcony over looking the garden and an open plan kitchen/diner area with floor to ceiling cupboards, fitted electric oven, hob and extractor fan, space for washing machine and fridge freezer
The second floor consists of Three bedrooms. The master bedroom has built in wardrobes and also an en-suite with shower. and a family bathroom which consists of a shower over bath, WC and basin.
To the rear of the property is an enclosed rear garden mainly laid to lawn. with patio area.
To the front of the property is laid Slate and a driveway offering off road parking to garage with an EV Charger and views overlooking the large green family park area .
Viewing is highly recommended .
Council tax band : D
Bedroom Two - 3.682 x 3.035 (12'0" x 9'11") -
Shower Room - 2.462 x 1.432 (8'0" x 4'8") -
Living Room - 3.387 x 4.601 (11'1" x 15'1") -
Kitchen - 3.346 x 2.499 ( 10'11" x 8'2") -
Dining Area - 2.229x 4.603 ( 7'3"x 15'1") -
Bedroom One - 2.793 x 3.899 (9'1" x 12'9") -
En-Suite -
Bedroom Three - 3.230 x 2.521 (10'7" x 8'3") -
Bedroom Four - 3.409 x 1.981 (11'2" x 6'5") -
Bathroom -
Garage -
Council tax
First listed
Over a month agoEnergy Performance Certificate
Molyneux Square, Peterborough PE7
Placebuzz mortgage repayment calculator
Monthly repayment
The Est. Mortgage is for a 25 years repayment mortgage based on a 10% deposit and a 5.5% annual interest. It is only intended as a guide. Make sure you obtain accurate figures from your lender before committing to any mortgage. Your home may be repossessed if you do not keep up repayments on a mortgage.
Molyneux Square, Peterborough PE7 - Streetview
DISCLAIMER: Property descriptions and related information displayed on this page are marketing materials provided by Firmin & Co - Orton. Placebuzz does not warrant or accept any responsibility for the accuracy or completeness of the property descriptions or related information provided here and they do not constitute property particulars. Please contact Firmin & Co - Orton for full details and further information.





