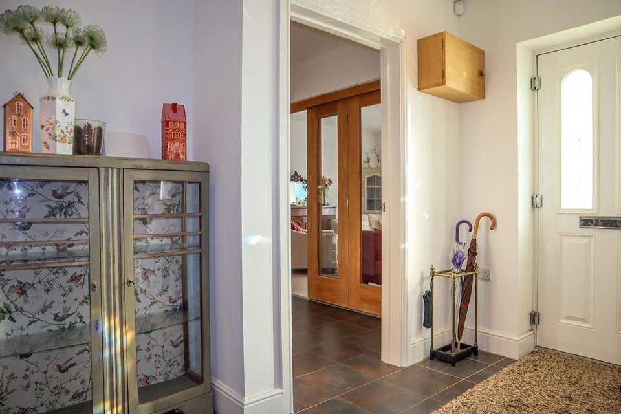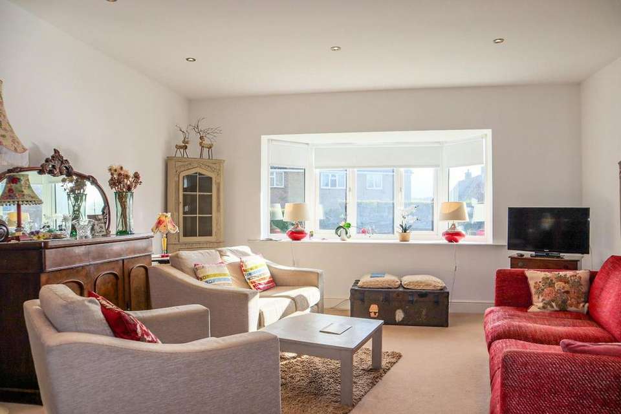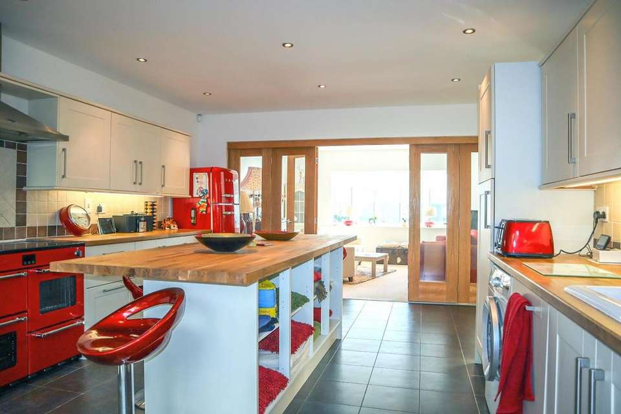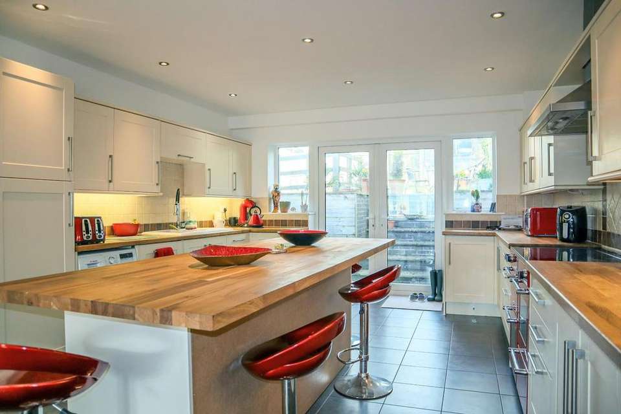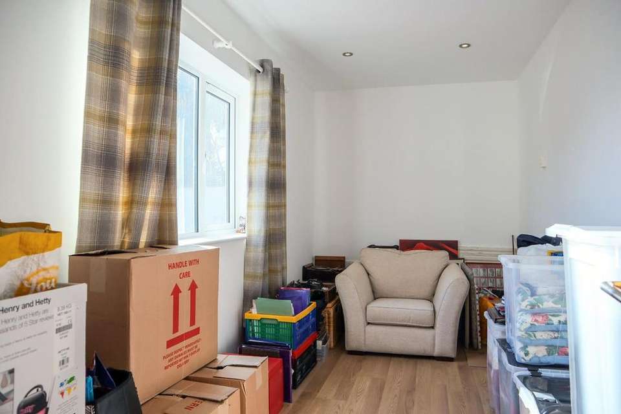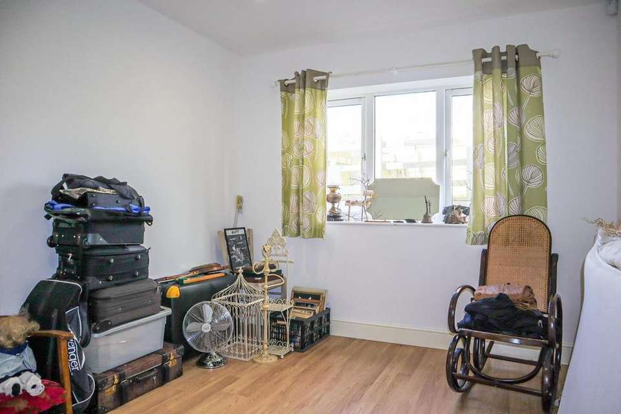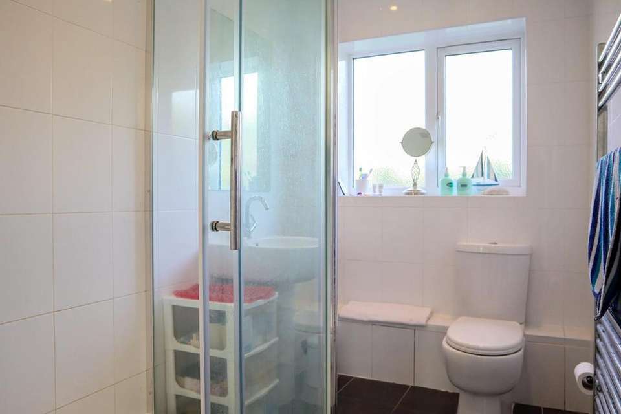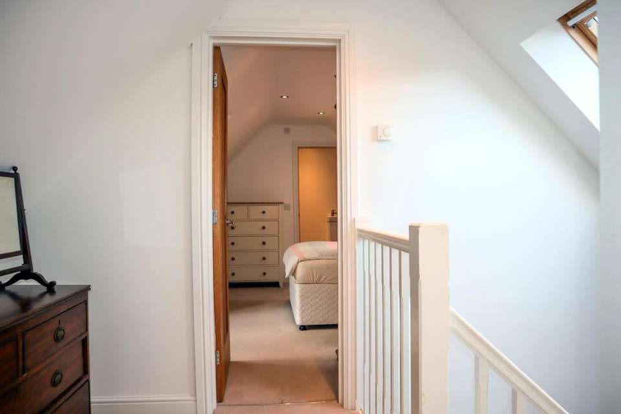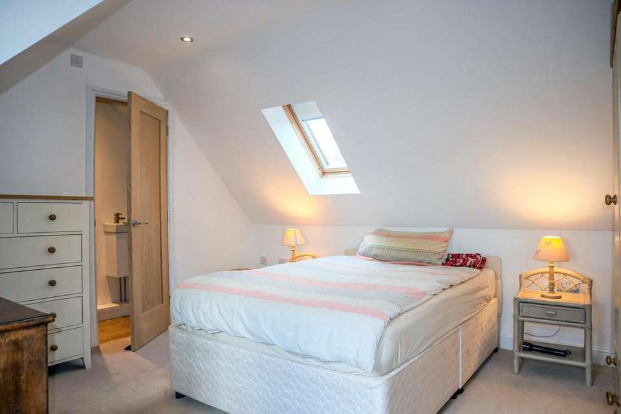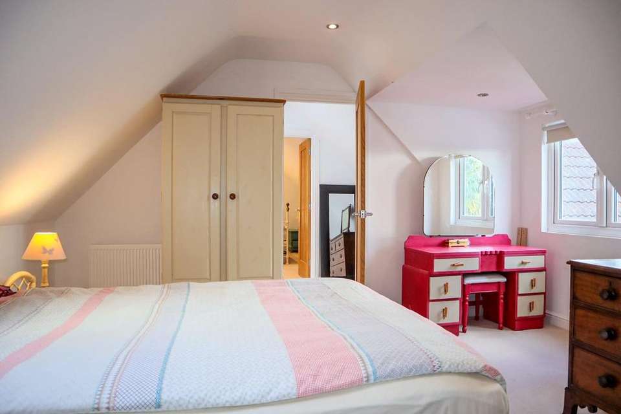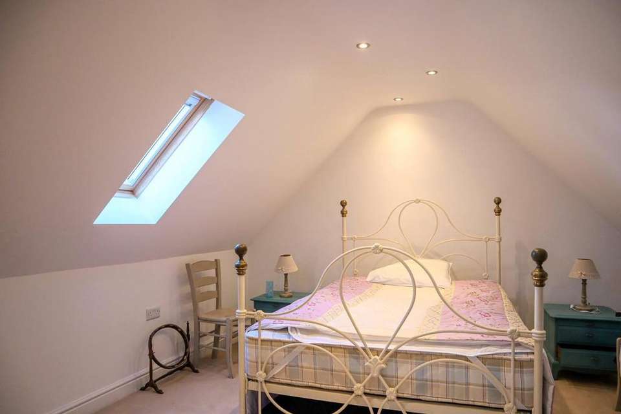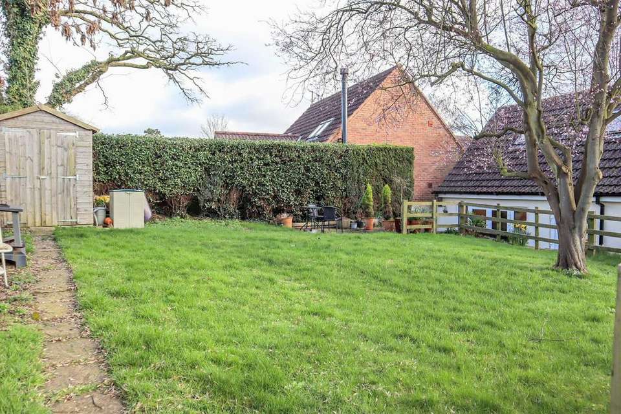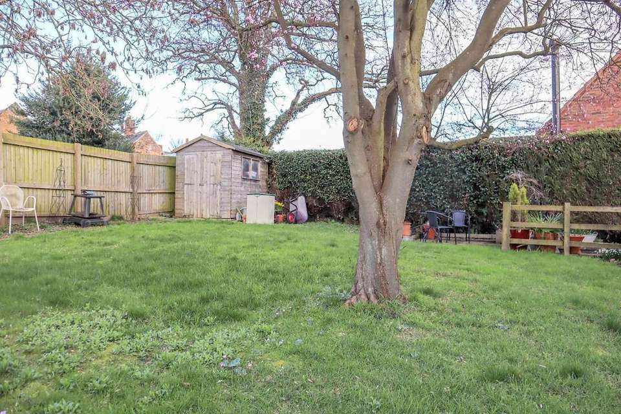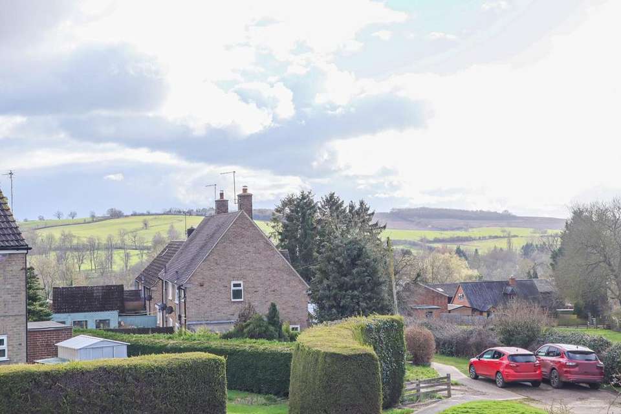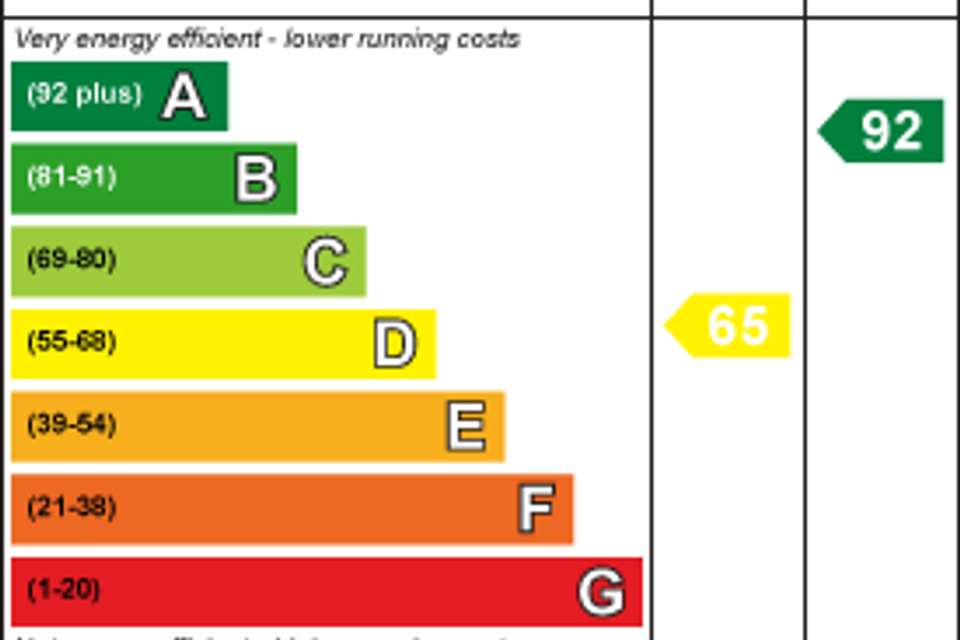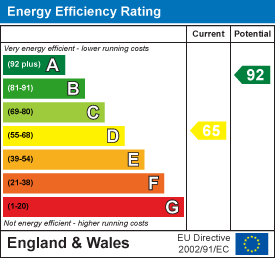4 bedroom detached bungalow for sale
Goughs Lane, Belton in Rutland LE15bungalow
bedrooms
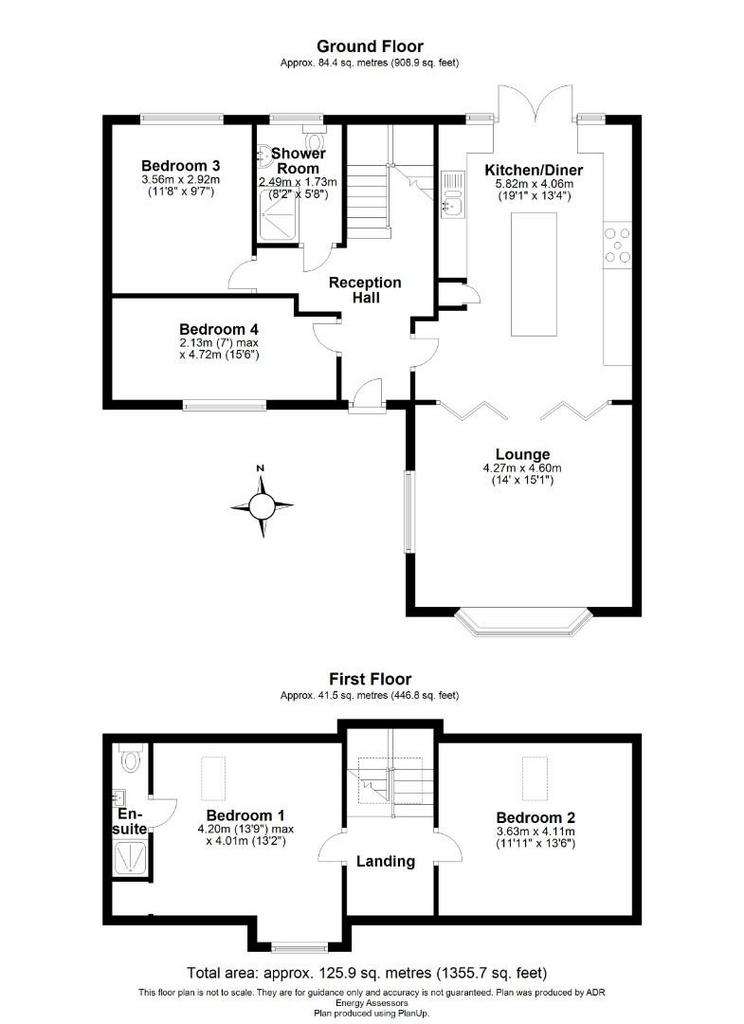
Property photos

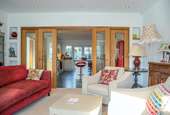
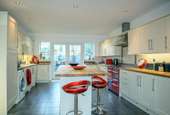
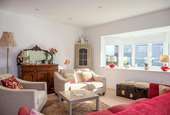
+15
Property description
* NO CHAIN *
Attractive contemporary design detached chalet-style bungalow, providing beautifully presented accommodation enjoying open countryside views to front.
Benefiting from oak internal doors, under-floor heating and good quality fittings, the accommodation has an electric central heating boiler fed by an airflow heat pump and briefly comprises:
GROUND FLOOR: Reception Hall, Shower Room, open-plan Dining Kitchen and Lounge, two Bedrooms; FIRST FLOOR: Master Bedroom with en-suite Shower Room, further double Bedroom.
OUTSIDE there is ample off-road parking to front and enclosed garden to rear.
Tenure: Freehold
Council Tax Band: E (Rutland)
Description - Attractive contemporary design detached chalet-style bungalow, providing beautifully presented accommodation enjoying open countryside views to front.
Benefiting from oak internal doors, under-floor heating and good quality fittings, the accommodation has an electric central heating boiler fed by an airflow heat pump and briefly comprises:
GROUND FLOOR: Reception Hall, Shower Room, open-plan Dining Kitchen and Lounge, two Bedrooms;
FIRST FLOOR: Master Bedroom with en-suite Shower Room, further double Bedroom.
OUTSIDE there is ample off-road parking to front and enclosed garden to rear.
Ground Floor -
Reception Hall - Double-glazed front entrance door, tiled floor with under-floor heating, recessed ceiling spotlights, under-stairs store cupboard.
Shower Room - 2.49m x 1.73m (8'2" x 5'8") - Modern white suite comprising low-flush WC, pedestal hand basin and large walk-in shower cubicle.
Fully tiled walls, tiled floor with under-floor heating, recessed ceiling spotlights, extractor fan, window to rear.
Open-Plan Dining Kitchen & Lounge -
Dining Kitchen - 4.06m x 5.82m (13'4" x 19'1") - Superby fitted with excellent range of good quality modern units incorporating inset 1.5-bowl single drainer sink unit with mixer tap above, adjoining solid wood work surface with ample cupboard and drawer units beneath, integrated dishwasher, further solid wood work surface with cupboard and drawer units beneath, matching eye-level wall cupboards and central island unit.
Space and plumbing for washing machine, space for range-style cooker with stainless steel extractor hood above.
Tiled splashbacks, tiled floor with under-floor heating, plinth spotlights, full-width internal bi-folding doors giving access to Lounge, external French doors leading to garden.
Lounge - 4.60m x 4.27m (15'1" x 14'0") - Under-floor heating, recessed ceiling spotlights and dual-aspect windows with bay window to front prividing distant countryside views.
Off Hallway: -
Bedroom Three - 3.56m x 2.92m (11'8" x 9'7") - Wood-effect floor with under-floor heating, recessed ceiling spotlights, window to rear.
Bedroom Four - 4.72m x 2.13m (15'6" x 7'0") - Wood-effect floor with under-floor heating, recessed ceiling spotlights, window to front enjoying open rural views.
First Floor -
Landing - Recessed ceiling spotlights, roof light.
Bedroom One - 4.01m x 3.63m (13'2" x 11'11") - Radiator, under-floor heating, recessed ceiling spotlights, roof light to rear, window to front providing panoramic countryside views.
En-Suite Shower Room - Modern white suite comprising low-flush WC, pedestal hand basin and shower cubicle.
Tiled splashbacks, under-floor heating, recessed ceiling spotlights, extractor fan.
Bedroom Two - 4.11m x 3.63m (13'6" x 11'11") - Radiator, under-floor heating, eaves access, recessed ceiling spotlights, roof light.
Outside -
Boiler Room - Electric boiler fed by airflow heat pump providing central heating and domestic hot water.
Front Garden - The open-plan frontage of the property includes an area of lawn and adjoining extensive block-paved driveway providing off-road parking for several vehicles.
Rear Garden - The fully enclosed rear garden features paved patio area, lawn and adjoining shrubs and bushes,
Services - Mains electricity
Mains water supply
Mains sewerage
Heating - air source heat pump, underfloor, electric
Hot water - from main system
According to Broadband available (Standard and Superfast, no Ultrafast)
Mobile signal:
Indoor: EE, O2 and Vodafone fully available (calls and data), no Three
Outdoor: EE, Three, O2 and Vodafone fully available (calls, data and enhanced data)
Results are predictions and not a guarantee.
None of the services, fittings, or appliances (if any) heating installations, plumbing or electrical systems, telephone or television points have been tested by the Selling Agents.
Belton-In-Rutland - The charming village of Belton in Rutland lies about 4 miles to the west of Uppingham and is set in an area of delightful open farmland with rolling hills.
It is a popular commuter centre close to the A47 trunk road and is within a 30 min drive of Oakham, Stamford and Market Harborough.
In the village there is a public house and church which both act as a hub for the many social, sporting and leisure activities organised in this welcoming village. All main shopping facilities are available in the nearby towns of Oakham and Uppingham.
The village also has an excellent bus service which runs a two hourly service between Leicester and Uppingham with services connecting to Peterborough, Oakham, Stamford and surrounding district.
There is a pre-school in the village and also a bus service which collects children for the local authority schools and returns them in the evening. In addition there are public schools in Oakham , Uppingham and Stamford.
Leisure facilities in the area are good with many beautiful cycling, horse riding and walking routes directly from the village.
Rutland Water is only a few miles away and one can enjoy birdwatching, fishing, sailing, windsurfing or just a stroll or cycle ride around the shores of the lake, and there are golf courses at Rutland Water, Luffenham Heath and Burghley Park.
Council Tax - Band E
Rutland County Council, Oakham 01572-722577
Independent Mortgage Advice - Murray, in conjunction with St. James's Place Wealth Management can offer free independent advice whether you buy through Murray Estate Agents or another agent. St. James's Place Wealth Management have access to over 13,000 mortgage products and are able to find the most competitive products from the whole market. Your home may be repossessed if you do not keep up repayments on your mortgage.
N.B. - Interested parties are advised to check with ourselves that these particulars have not been altered or amended in any way since they were issued.
Viewing - By appointment to be made through the Selling Agents please. If you are travelling a long distance please telephone prior to departure to ensure the property is still available and to discuss any particular points which are likely to affect your interest in this property in order that you do not make a wasted journey.
Office Opening Hours - Monday - Friday 9.00 - 5.30
Saturday 9.00 - 12.00
Disclaimer - 1. The particulars are intended to give a fair and substantially correct overall description for the guidance of intending purchasers and do not constitute, nor constitute part of, an offer or contract. No responsibility is assumed for the accuracy of individual items. Prospective purchasers and lessees ought to seek their own professional advice.
2. All descriptions, dimensions, area, reference to condition and necessary permission for use and occupation and their details are given in good faith and are believed to be correct, but any intending purchasers should not rely on them as statements or representations of fact, but must satisfy themselves by inspection, or otherwise as to the correctness of each of them.
3. No person in the employment of Messrs Murray has any authority to make or give any representations or warranty whatever in relation to this property or these particulars or enter into any contract relating to this property on behalf of the vendor.
4. No responsibility can be accepted for any expenses incurred by intending purchasers or lessees in inspecting properties which have been sold, let or withdrawn.
5. It should not be assumed that the property has all necessary planning, building regulation or other consents. Where any reference is made to planning permission or potential uses, such information is given in good faith.
6. The information in these particulars is given without responsibility on the part of the agents or their clients. These particulars do not form any part of an offer of a contract and neither the agents nor their employees has any authority to make or give any representations or warranty in relation to this property.
Money Laundering Regulations 2003
Anti-Money Laundering Regulations came into force in March 2004. These regulations affect estate agents, there will be requirement that Murray's confirm the identity of its seller and buyers.
Attractive contemporary design detached chalet-style bungalow, providing beautifully presented accommodation enjoying open countryside views to front.
Benefiting from oak internal doors, under-floor heating and good quality fittings, the accommodation has an electric central heating boiler fed by an airflow heat pump and briefly comprises:
GROUND FLOOR: Reception Hall, Shower Room, open-plan Dining Kitchen and Lounge, two Bedrooms; FIRST FLOOR: Master Bedroom with en-suite Shower Room, further double Bedroom.
OUTSIDE there is ample off-road parking to front and enclosed garden to rear.
Tenure: Freehold
Council Tax Band: E (Rutland)
Description - Attractive contemporary design detached chalet-style bungalow, providing beautifully presented accommodation enjoying open countryside views to front.
Benefiting from oak internal doors, under-floor heating and good quality fittings, the accommodation has an electric central heating boiler fed by an airflow heat pump and briefly comprises:
GROUND FLOOR: Reception Hall, Shower Room, open-plan Dining Kitchen and Lounge, two Bedrooms;
FIRST FLOOR: Master Bedroom with en-suite Shower Room, further double Bedroom.
OUTSIDE there is ample off-road parking to front and enclosed garden to rear.
Ground Floor -
Reception Hall - Double-glazed front entrance door, tiled floor with under-floor heating, recessed ceiling spotlights, under-stairs store cupboard.
Shower Room - 2.49m x 1.73m (8'2" x 5'8") - Modern white suite comprising low-flush WC, pedestal hand basin and large walk-in shower cubicle.
Fully tiled walls, tiled floor with under-floor heating, recessed ceiling spotlights, extractor fan, window to rear.
Open-Plan Dining Kitchen & Lounge -
Dining Kitchen - 4.06m x 5.82m (13'4" x 19'1") - Superby fitted with excellent range of good quality modern units incorporating inset 1.5-bowl single drainer sink unit with mixer tap above, adjoining solid wood work surface with ample cupboard and drawer units beneath, integrated dishwasher, further solid wood work surface with cupboard and drawer units beneath, matching eye-level wall cupboards and central island unit.
Space and plumbing for washing machine, space for range-style cooker with stainless steel extractor hood above.
Tiled splashbacks, tiled floor with under-floor heating, plinth spotlights, full-width internal bi-folding doors giving access to Lounge, external French doors leading to garden.
Lounge - 4.60m x 4.27m (15'1" x 14'0") - Under-floor heating, recessed ceiling spotlights and dual-aspect windows with bay window to front prividing distant countryside views.
Off Hallway: -
Bedroom Three - 3.56m x 2.92m (11'8" x 9'7") - Wood-effect floor with under-floor heating, recessed ceiling spotlights, window to rear.
Bedroom Four - 4.72m x 2.13m (15'6" x 7'0") - Wood-effect floor with under-floor heating, recessed ceiling spotlights, window to front enjoying open rural views.
First Floor -
Landing - Recessed ceiling spotlights, roof light.
Bedroom One - 4.01m x 3.63m (13'2" x 11'11") - Radiator, under-floor heating, recessed ceiling spotlights, roof light to rear, window to front providing panoramic countryside views.
En-Suite Shower Room - Modern white suite comprising low-flush WC, pedestal hand basin and shower cubicle.
Tiled splashbacks, under-floor heating, recessed ceiling spotlights, extractor fan.
Bedroom Two - 4.11m x 3.63m (13'6" x 11'11") - Radiator, under-floor heating, eaves access, recessed ceiling spotlights, roof light.
Outside -
Boiler Room - Electric boiler fed by airflow heat pump providing central heating and domestic hot water.
Front Garden - The open-plan frontage of the property includes an area of lawn and adjoining extensive block-paved driveway providing off-road parking for several vehicles.
Rear Garden - The fully enclosed rear garden features paved patio area, lawn and adjoining shrubs and bushes,
Services - Mains electricity
Mains water supply
Mains sewerage
Heating - air source heat pump, underfloor, electric
Hot water - from main system
According to Broadband available (Standard and Superfast, no Ultrafast)
Mobile signal:
Indoor: EE, O2 and Vodafone fully available (calls and data), no Three
Outdoor: EE, Three, O2 and Vodafone fully available (calls, data and enhanced data)
Results are predictions and not a guarantee.
None of the services, fittings, or appliances (if any) heating installations, plumbing or electrical systems, telephone or television points have been tested by the Selling Agents.
Belton-In-Rutland - The charming village of Belton in Rutland lies about 4 miles to the west of Uppingham and is set in an area of delightful open farmland with rolling hills.
It is a popular commuter centre close to the A47 trunk road and is within a 30 min drive of Oakham, Stamford and Market Harborough.
In the village there is a public house and church which both act as a hub for the many social, sporting and leisure activities organised in this welcoming village. All main shopping facilities are available in the nearby towns of Oakham and Uppingham.
The village also has an excellent bus service which runs a two hourly service between Leicester and Uppingham with services connecting to Peterborough, Oakham, Stamford and surrounding district.
There is a pre-school in the village and also a bus service which collects children for the local authority schools and returns them in the evening. In addition there are public schools in Oakham , Uppingham and Stamford.
Leisure facilities in the area are good with many beautiful cycling, horse riding and walking routes directly from the village.
Rutland Water is only a few miles away and one can enjoy birdwatching, fishing, sailing, windsurfing or just a stroll or cycle ride around the shores of the lake, and there are golf courses at Rutland Water, Luffenham Heath and Burghley Park.
Council Tax - Band E
Rutland County Council, Oakham 01572-722577
Independent Mortgage Advice - Murray, in conjunction with St. James's Place Wealth Management can offer free independent advice whether you buy through Murray Estate Agents or another agent. St. James's Place Wealth Management have access to over 13,000 mortgage products and are able to find the most competitive products from the whole market. Your home may be repossessed if you do not keep up repayments on your mortgage.
N.B. - Interested parties are advised to check with ourselves that these particulars have not been altered or amended in any way since they were issued.
Viewing - By appointment to be made through the Selling Agents please. If you are travelling a long distance please telephone prior to departure to ensure the property is still available and to discuss any particular points which are likely to affect your interest in this property in order that you do not make a wasted journey.
Office Opening Hours - Monday - Friday 9.00 - 5.30
Saturday 9.00 - 12.00
Disclaimer - 1. The particulars are intended to give a fair and substantially correct overall description for the guidance of intending purchasers and do not constitute, nor constitute part of, an offer or contract. No responsibility is assumed for the accuracy of individual items. Prospective purchasers and lessees ought to seek their own professional advice.
2. All descriptions, dimensions, area, reference to condition and necessary permission for use and occupation and their details are given in good faith and are believed to be correct, but any intending purchasers should not rely on them as statements or representations of fact, but must satisfy themselves by inspection, or otherwise as to the correctness of each of them.
3. No person in the employment of Messrs Murray has any authority to make or give any representations or warranty whatever in relation to this property or these particulars or enter into any contract relating to this property on behalf of the vendor.
4. No responsibility can be accepted for any expenses incurred by intending purchasers or lessees in inspecting properties which have been sold, let or withdrawn.
5. It should not be assumed that the property has all necessary planning, building regulation or other consents. Where any reference is made to planning permission or potential uses, such information is given in good faith.
6. The information in these particulars is given without responsibility on the part of the agents or their clients. These particulars do not form any part of an offer of a contract and neither the agents nor their employees has any authority to make or give any representations or warranty in relation to this property.
Money Laundering Regulations 2003
Anti-Money Laundering Regulations came into force in March 2004. These regulations affect estate agents, there will be requirement that Murray's confirm the identity of its seller and buyers.
Interested in this property?
Council tax
First listed
Over a month agoEnergy Performance Certificate
Goughs Lane, Belton in Rutland LE15
Marketed by
Murray Estate Agents - Uppingham 18 High Street Uppingham, Rutland LE15 9PZPlacebuzz mortgage repayment calculator
Monthly repayment
The Est. Mortgage is for a 25 years repayment mortgage based on a 10% deposit and a 5.5% annual interest. It is only intended as a guide. Make sure you obtain accurate figures from your lender before committing to any mortgage. Your home may be repossessed if you do not keep up repayments on a mortgage.
Goughs Lane, Belton in Rutland LE15 - Streetview
DISCLAIMER: Property descriptions and related information displayed on this page are marketing materials provided by Murray Estate Agents - Uppingham. Placebuzz does not warrant or accept any responsibility for the accuracy or completeness of the property descriptions or related information provided here and they do not constitute property particulars. Please contact Murray Estate Agents - Uppingham for full details and further information.





