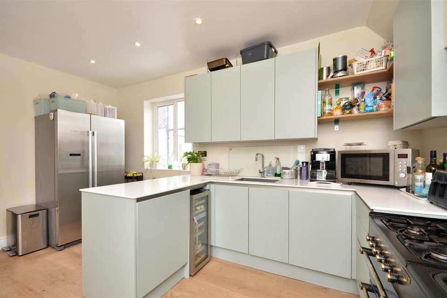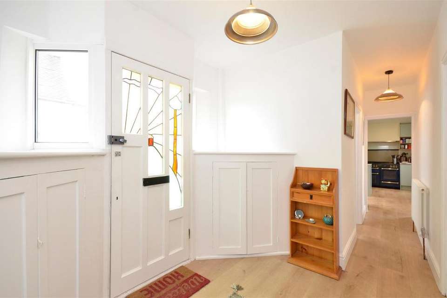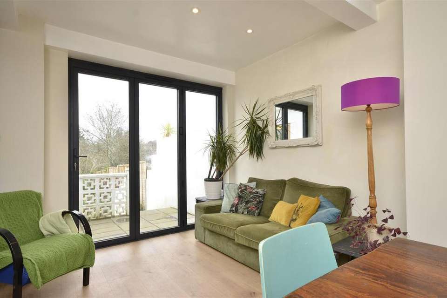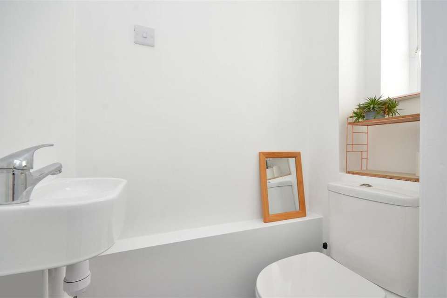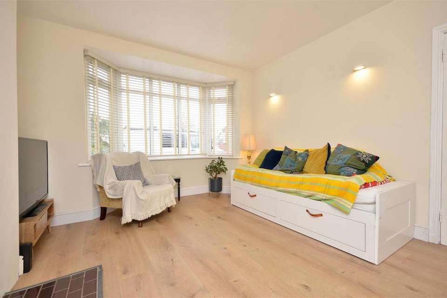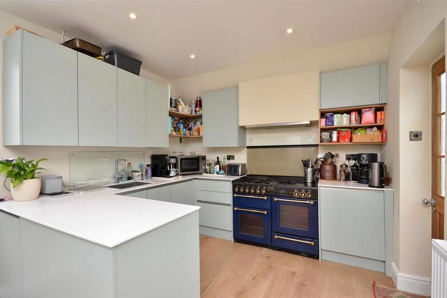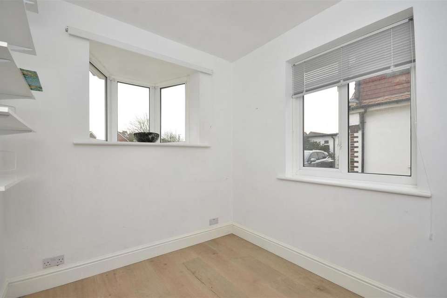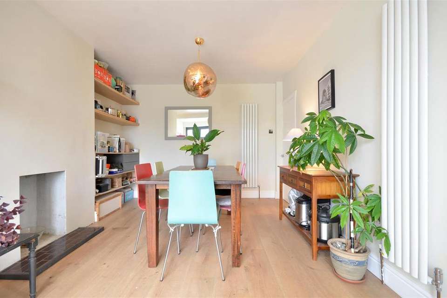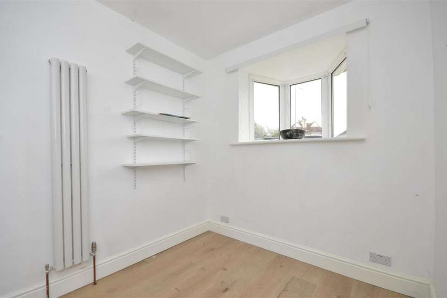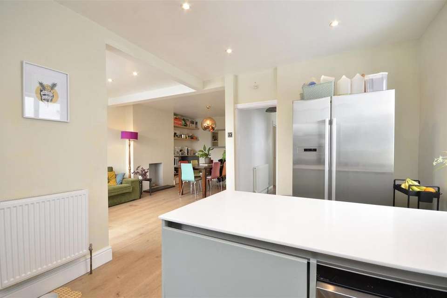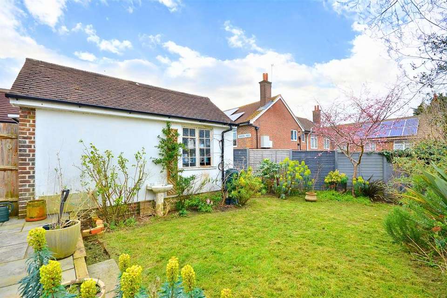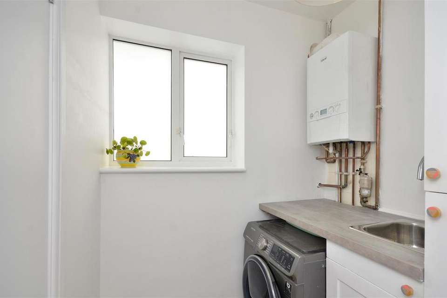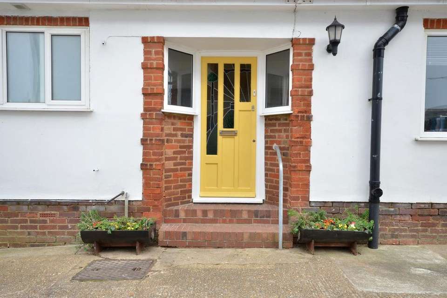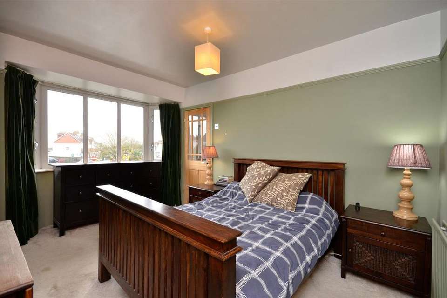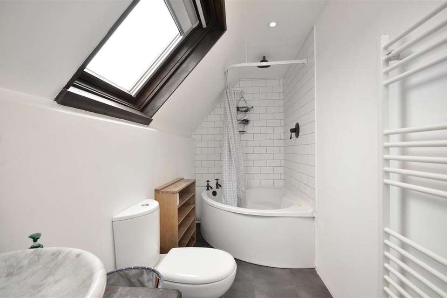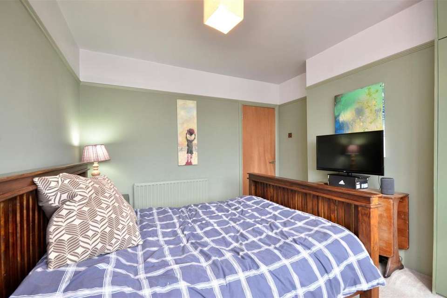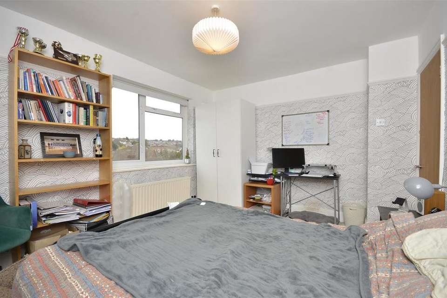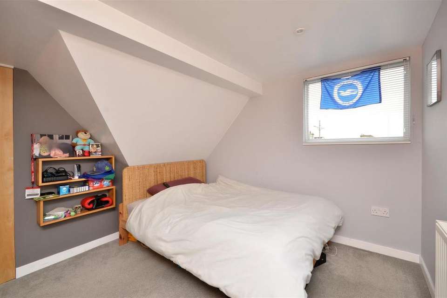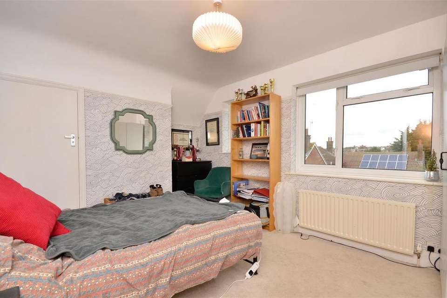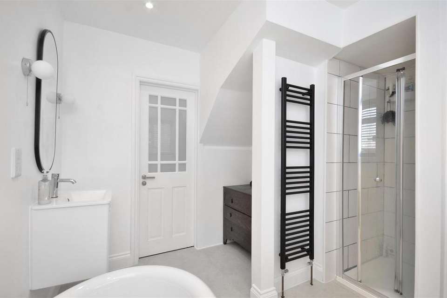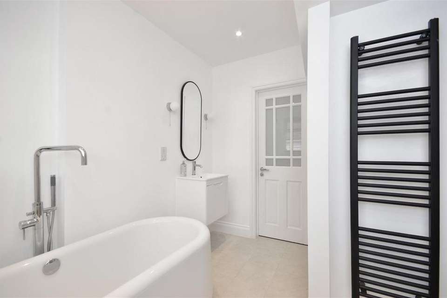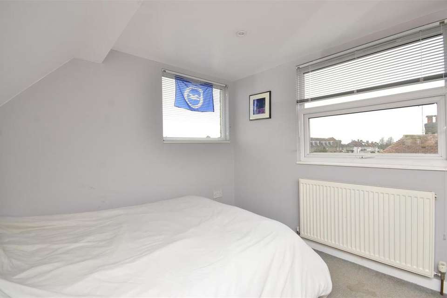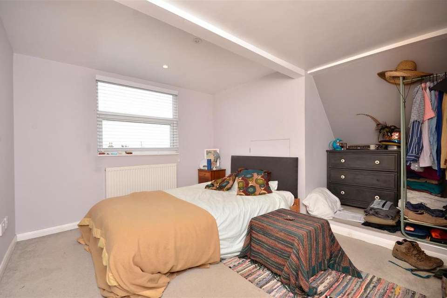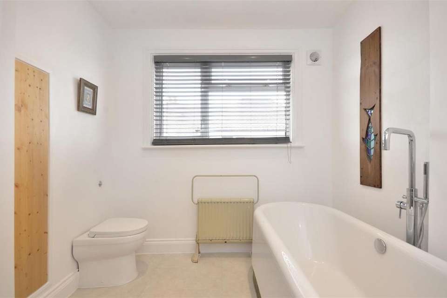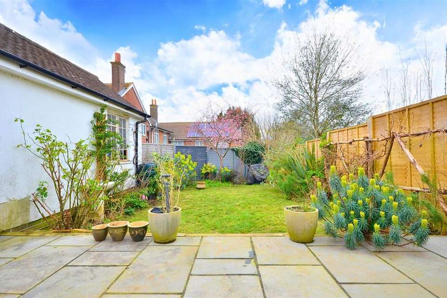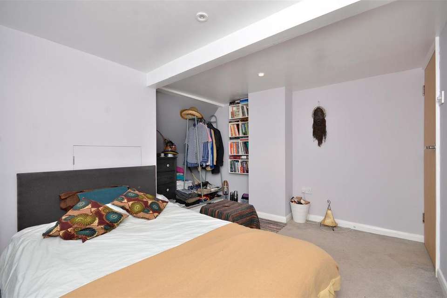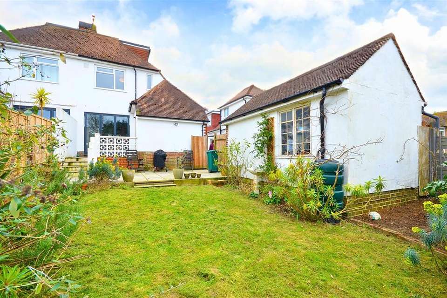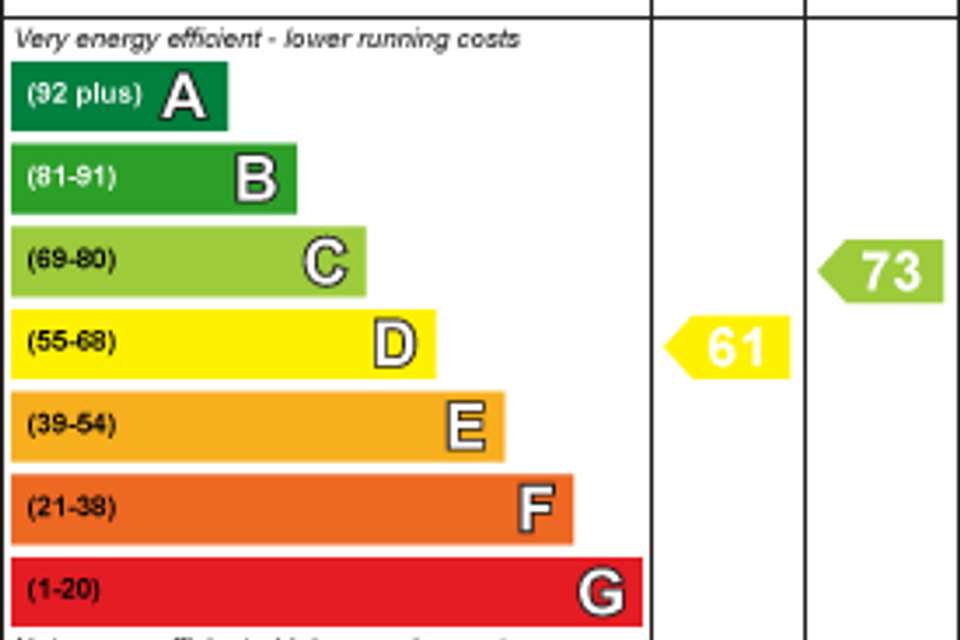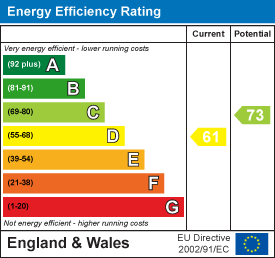5 bedroom semi-detached house for sale
Hangleton Road, Hovesemi-detached house
bedrooms
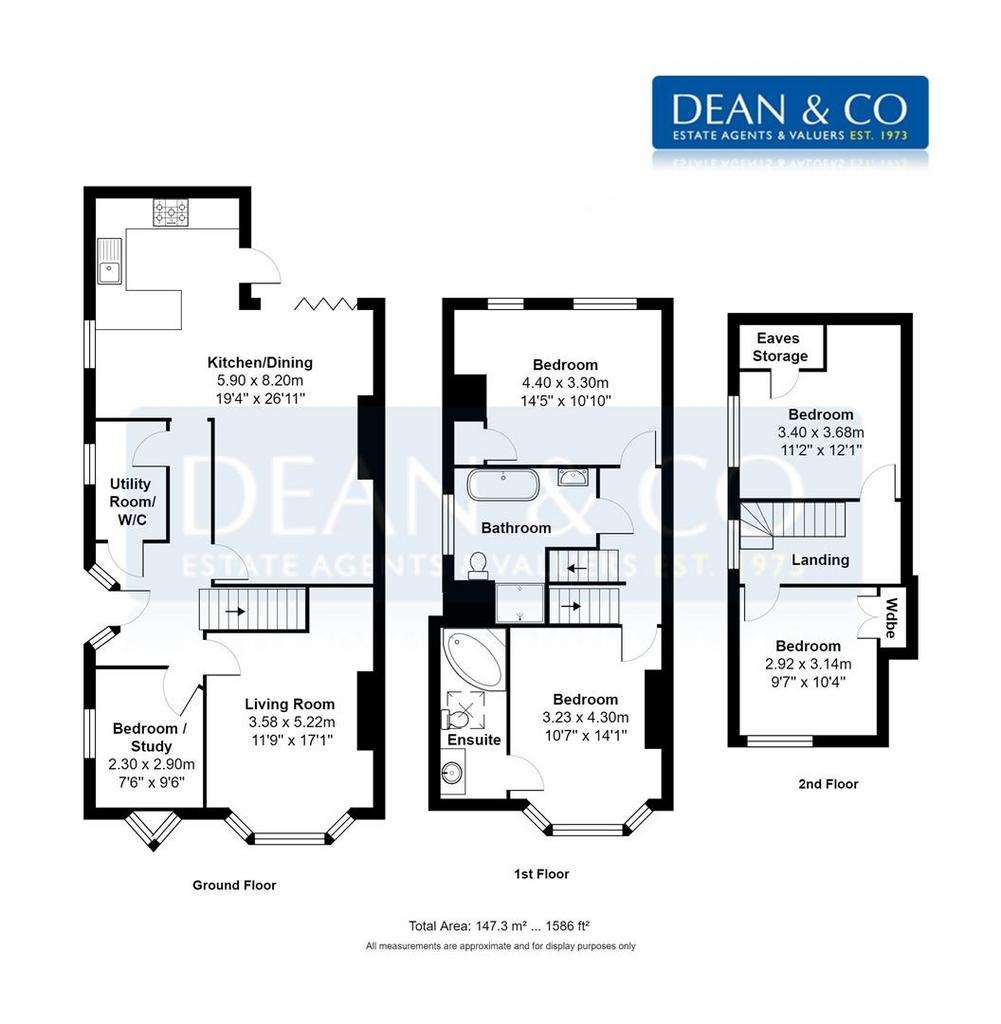
Property photos

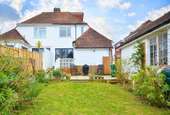
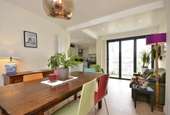
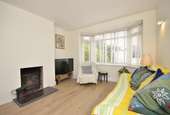
+28
Property description
A SPACIOUS SEMI DETACHED FAMILY HOUSE IN CONVENIENT LOCATION
Situated in Hangleton Road between Hangleton Gardens and West Way, with local shopping facilities at the Grenadier shopping parade as well as buses providing access to most parts of town, Portslade mainline railway stations is located within 1 mile with it's commuter links to London. The property is also well situated for local amenities including doctors, dentist, schools as well as access to the A27/A23.
Canopied Side Entrance - Steps up to
Front Door - Part double glazed front door into
Entrance Hallway - Wooden flooring, 2x corner cupboards housing meters, 2 x ceiling light point, radiator with thermostatic valve.
Lounge - 5.21m x 3.58m (17'1 x 11'9) - Wooden flooring, radiator with thermostatic valve, double glazed bay window to the front of the property with fitted blinds, tiled fireplace, 3 x wall mounted lighters.
Study/Bedroom Five - 2.90m x 2.29m (9'6 x 7'6) - Dual aspect, wooden flooring, ceiling light point, wall mounted radiator with thermostatic valve, double glazed Oriel window to the front of the property, double glazed window to the side of the property.
Kitchen/Diner - 8.20m x 5.89m (26'11 x 19'4) -
Dining Room - Wooden flooring, 2 x radiators with thermostatic valves, ceiling light point, tiled fireplace, bi fold doors opening onto patio.
Kitchen - Fitted with a range of eye level and base level units comprising of cupboards and drawers, open shelving space, 'Corian' work tops, space for range style cooker, extractor over, integrated dishwasher, sink with mixer tap, freestanding wine fridge, space for American style fridge freezer, recessed spot lighting, part glazed door to the side of the property, double glazed window, wooden flooring.
Utility/W.C. Room - Wooden flooring, low level W.C. recessed sink, space and plumbing for washing machine, wall mounted combination boiler, 2 x light points, double glazed window with obscure glass to the side of the property.
Stairs - From entrance hallway, banister both sides, ceiling light point, leading to
First Floor Landing - Mains operated smoke detector, 2 x ceiling light points, radiator with thermostatic valve.
Bedroom One - 4.29m x 3.23m (14'1 x 10'7) - Ceiling light point, radiator with thermostatic valve, picture rail, double glazed bay window to the front of the property.
En Suite Bathroom - Fitted with storage unit and free standing wash hand bowl basin, mixer tap, low level W.C. pop up waste, corner jacuzzi bath with rainfall shower over, shower curtain rail, tiled walls, 'Velux' window, recessed spot lighting, radiator towel rail, Karndean flooring.
Bedroom Two - 4.39m x 3.30m (14'5 x 10'10) - Ceiling light point, radiator with thermostatic valve, 2 x double glazed windows to the rear of the property, picture rail, built in cupboard with shelving.
Family Bathroom - Tile effect LVT flooring, wall mounted vanity unit with drawer with insert wash hand basin with mixer tap, 2 x wall lights, large roll top bath with fusion floor mounted freestanding bath shower mixer, low level W.C. hidden cistern. Recessed shower cubicle which is tiled floor to ceiling, glass shower screen, radiator towel rail with thermostatic valve, recessed spot lighting, double glazed window to the side of the property, extractor fan.
Stairs - Leading to
Second Floor Landing - Recessed spot lighting, mains operated heat detector, double glazed window to the side of the property.
Bedroom Four - 3.05m 1.22m x 2.92m (10' 4 x 9'7) - Dual aspect with double glazed windows to the front and side of the property, built in wardrobes, radiator with thermostatic valve.
Bedroom Three - 3.68m x3.40m (12'1 x11'2) - Double glazed window to the side of the property, radiator with thermostatic valve, recessed spot lighting, hatch for eaves storage, T.V aerial point.
Outside -
Front Garden - Dwarf wall and borders with shrubs/hedging, gravel parking space.
Driveway - Shared driveway to
Garage - Up and over door, window to the side, pitched roof.
Rear Garden - Steps down to from patio to further paved patio and lawn bordered with shrubs and plants, side gate providing access to driveway, outside lighting.
Council Tax - Band E
Situated in Hangleton Road between Hangleton Gardens and West Way, with local shopping facilities at the Grenadier shopping parade as well as buses providing access to most parts of town, Portslade mainline railway stations is located within 1 mile with it's commuter links to London. The property is also well situated for local amenities including doctors, dentist, schools as well as access to the A27/A23.
Canopied Side Entrance - Steps up to
Front Door - Part double glazed front door into
Entrance Hallway - Wooden flooring, 2x corner cupboards housing meters, 2 x ceiling light point, radiator with thermostatic valve.
Lounge - 5.21m x 3.58m (17'1 x 11'9) - Wooden flooring, radiator with thermostatic valve, double glazed bay window to the front of the property with fitted blinds, tiled fireplace, 3 x wall mounted lighters.
Study/Bedroom Five - 2.90m x 2.29m (9'6 x 7'6) - Dual aspect, wooden flooring, ceiling light point, wall mounted radiator with thermostatic valve, double glazed Oriel window to the front of the property, double glazed window to the side of the property.
Kitchen/Diner - 8.20m x 5.89m (26'11 x 19'4) -
Dining Room - Wooden flooring, 2 x radiators with thermostatic valves, ceiling light point, tiled fireplace, bi fold doors opening onto patio.
Kitchen - Fitted with a range of eye level and base level units comprising of cupboards and drawers, open shelving space, 'Corian' work tops, space for range style cooker, extractor over, integrated dishwasher, sink with mixer tap, freestanding wine fridge, space for American style fridge freezer, recessed spot lighting, part glazed door to the side of the property, double glazed window, wooden flooring.
Utility/W.C. Room - Wooden flooring, low level W.C. recessed sink, space and plumbing for washing machine, wall mounted combination boiler, 2 x light points, double glazed window with obscure glass to the side of the property.
Stairs - From entrance hallway, banister both sides, ceiling light point, leading to
First Floor Landing - Mains operated smoke detector, 2 x ceiling light points, radiator with thermostatic valve.
Bedroom One - 4.29m x 3.23m (14'1 x 10'7) - Ceiling light point, radiator with thermostatic valve, picture rail, double glazed bay window to the front of the property.
En Suite Bathroom - Fitted with storage unit and free standing wash hand bowl basin, mixer tap, low level W.C. pop up waste, corner jacuzzi bath with rainfall shower over, shower curtain rail, tiled walls, 'Velux' window, recessed spot lighting, radiator towel rail, Karndean flooring.
Bedroom Two - 4.39m x 3.30m (14'5 x 10'10) - Ceiling light point, radiator with thermostatic valve, 2 x double glazed windows to the rear of the property, picture rail, built in cupboard with shelving.
Family Bathroom - Tile effect LVT flooring, wall mounted vanity unit with drawer with insert wash hand basin with mixer tap, 2 x wall lights, large roll top bath with fusion floor mounted freestanding bath shower mixer, low level W.C. hidden cistern. Recessed shower cubicle which is tiled floor to ceiling, glass shower screen, radiator towel rail with thermostatic valve, recessed spot lighting, double glazed window to the side of the property, extractor fan.
Stairs - Leading to
Second Floor Landing - Recessed spot lighting, mains operated heat detector, double glazed window to the side of the property.
Bedroom Four - 3.05m 1.22m x 2.92m (10' 4 x 9'7) - Dual aspect with double glazed windows to the front and side of the property, built in wardrobes, radiator with thermostatic valve.
Bedroom Three - 3.68m x3.40m (12'1 x11'2) - Double glazed window to the side of the property, radiator with thermostatic valve, recessed spot lighting, hatch for eaves storage, T.V aerial point.
Outside -
Front Garden - Dwarf wall and borders with shrubs/hedging, gravel parking space.
Driveway - Shared driveway to
Garage - Up and over door, window to the side, pitched roof.
Rear Garden - Steps down to from patio to further paved patio and lawn bordered with shrubs and plants, side gate providing access to driveway, outside lighting.
Council Tax - Band E
Interested in this property?
Council tax
First listed
Over a month agoEnergy Performance Certificate
Hangleton Road, Hove
Marketed by
Dean & Co - Hove 1 The Parade, Hangleton Road Hove BN3 7LUPlacebuzz mortgage repayment calculator
Monthly repayment
The Est. Mortgage is for a 25 years repayment mortgage based on a 10% deposit and a 5.5% annual interest. It is only intended as a guide. Make sure you obtain accurate figures from your lender before committing to any mortgage. Your home may be repossessed if you do not keep up repayments on a mortgage.
Hangleton Road, Hove - Streetview
DISCLAIMER: Property descriptions and related information displayed on this page are marketing materials provided by Dean & Co - Hove. Placebuzz does not warrant or accept any responsibility for the accuracy or completeness of the property descriptions or related information provided here and they do not constitute property particulars. Please contact Dean & Co - Hove for full details and further information.





