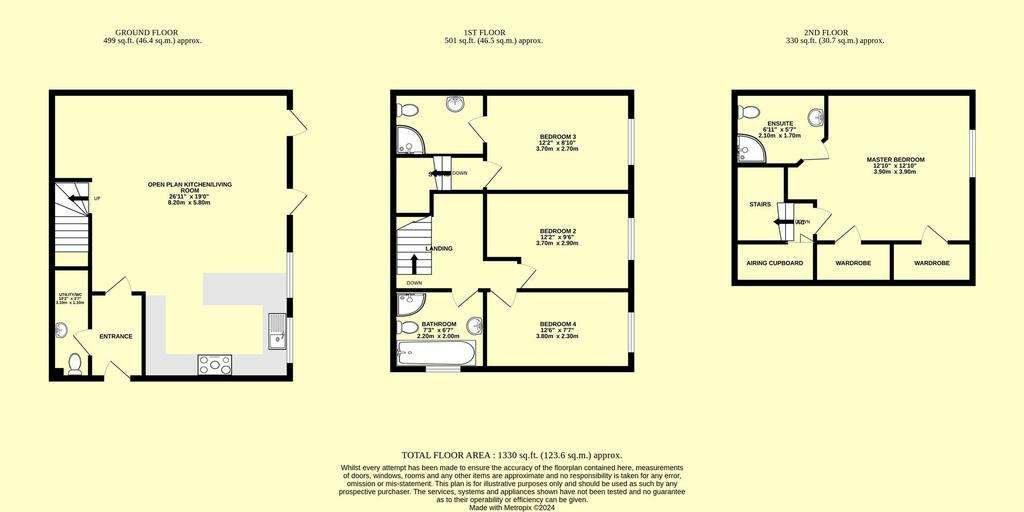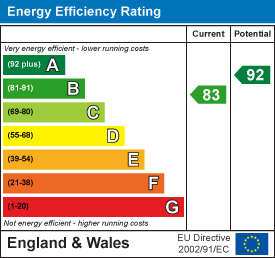4 bedroom house for sale
Hemyock, Cullomptonhouse
bedrooms

Property photos




+10
Property description
A good sized, newly built, family home in the ever popular village of Hemyock in The Blackdown Hills. The house comprises: Entrance hall, cloakroom, a generous open plan kitchen/living room, 4 bedrooms, 3 bathrooms (2 ensuite), 2 allocated parking spaces, good-sized garden.
The picturesque village of Hemyock offers a good range of amenities including the Parish Church of St Marys, primary school, busy pub, village shops, post office, veterinary surgery and the parish hall.
Entrance Hall - Door to the front, underfloor heating throughout the ground floor.
Open Plan Kitchen/Living Room - 8.2m x 5.8m (26'10" x 19'0") - 2 windows and 2 doors out to the garden, a superb open plan space for the whole family. There is a modern kitchen with a good range of wall and base storage units, integral appliances include a fridge, freezer, dishwasher, double oven, 5 ring hob and extractor hood. 1/12 bowl stainless steel sink with drainer and mixer tap, The living space is of a great size with TV point and wired in speaker system.
Cloakroom - WC, basin, heated towel rail.
1st Floor Landing -
Bedroom 2 - 3.7m x 2.9m (12'1" x 9'6") - Window to the side, TV point, 1 x radiator.
Bedroom 3 - 3.7m x 2.7m (12'1" x 8'10") - Window to the side, TV point, 1 x radiator.
Ensuite - Shower cubicle, WC, basin with vanity unit, mirror with light and shaver point, heated towel rail, extractor fan.
Bedroom 4 - 3.8m x 2.3m (12'5" x 7'6") - Window to the side, TV point, 1 x radiator.
Bathroom - 2.2m x 2m (7'2" x 6'6") - Window to the front, shower cubicle, WC, basin with vanity unit, Bath, mirror with light and shaver point, heated towel rail, extractor fan.
2nd Floor Landing - Spacious walk-in airing cupboard.
Master Bedroom - 3.9m x 3.9m (12'9" x 12'9") - Window to the side, TV point, eaves storage/wardrobe space.
Ensuite - Shower cubicle, WC, basin with vanity unit, mirror with light and shaver point, heated towel rail, extractor fan.
Garden - The garden is of a good size and wraps around 2 sides of the house. Mainly laid to lawn but with a large paved patio leading out from the living space.
Parking - 2 designated parking spaces within the shared carpark.
Services - Mains gas, water, electricity and drainage are connected to the house.
The picturesque village of Hemyock offers a good range of amenities including the Parish Church of St Marys, primary school, busy pub, village shops, post office, veterinary surgery and the parish hall.
Entrance Hall - Door to the front, underfloor heating throughout the ground floor.
Open Plan Kitchen/Living Room - 8.2m x 5.8m (26'10" x 19'0") - 2 windows and 2 doors out to the garden, a superb open plan space for the whole family. There is a modern kitchen with a good range of wall and base storage units, integral appliances include a fridge, freezer, dishwasher, double oven, 5 ring hob and extractor hood. 1/12 bowl stainless steel sink with drainer and mixer tap, The living space is of a great size with TV point and wired in speaker system.
Cloakroom - WC, basin, heated towel rail.
1st Floor Landing -
Bedroom 2 - 3.7m x 2.9m (12'1" x 9'6") - Window to the side, TV point, 1 x radiator.
Bedroom 3 - 3.7m x 2.7m (12'1" x 8'10") - Window to the side, TV point, 1 x radiator.
Ensuite - Shower cubicle, WC, basin with vanity unit, mirror with light and shaver point, heated towel rail, extractor fan.
Bedroom 4 - 3.8m x 2.3m (12'5" x 7'6") - Window to the side, TV point, 1 x radiator.
Bathroom - 2.2m x 2m (7'2" x 6'6") - Window to the front, shower cubicle, WC, basin with vanity unit, Bath, mirror with light and shaver point, heated towel rail, extractor fan.
2nd Floor Landing - Spacious walk-in airing cupboard.
Master Bedroom - 3.9m x 3.9m (12'9" x 12'9") - Window to the side, TV point, eaves storage/wardrobe space.
Ensuite - Shower cubicle, WC, basin with vanity unit, mirror with light and shaver point, heated towel rail, extractor fan.
Garden - The garden is of a good size and wraps around 2 sides of the house. Mainly laid to lawn but with a large paved patio leading out from the living space.
Parking - 2 designated parking spaces within the shared carpark.
Services - Mains gas, water, electricity and drainage are connected to the house.
Interested in this property?
Council tax
First listed
Over a month agoEnergy Performance Certificate
Hemyock, Cullompton
Marketed by
Derbyshire's Estate Agents - Chard 7 High Street Chard, Somerset TA20 1QFPlacebuzz mortgage repayment calculator
Monthly repayment
The Est. Mortgage is for a 25 years repayment mortgage based on a 10% deposit and a 5.5% annual interest. It is only intended as a guide. Make sure you obtain accurate figures from your lender before committing to any mortgage. Your home may be repossessed if you do not keep up repayments on a mortgage.
Hemyock, Cullompton - Streetview
DISCLAIMER: Property descriptions and related information displayed on this page are marketing materials provided by Derbyshire's Estate Agents - Chard. Placebuzz does not warrant or accept any responsibility for the accuracy or completeness of the property descriptions or related information provided here and they do not constitute property particulars. Please contact Derbyshire's Estate Agents - Chard for full details and further information.















