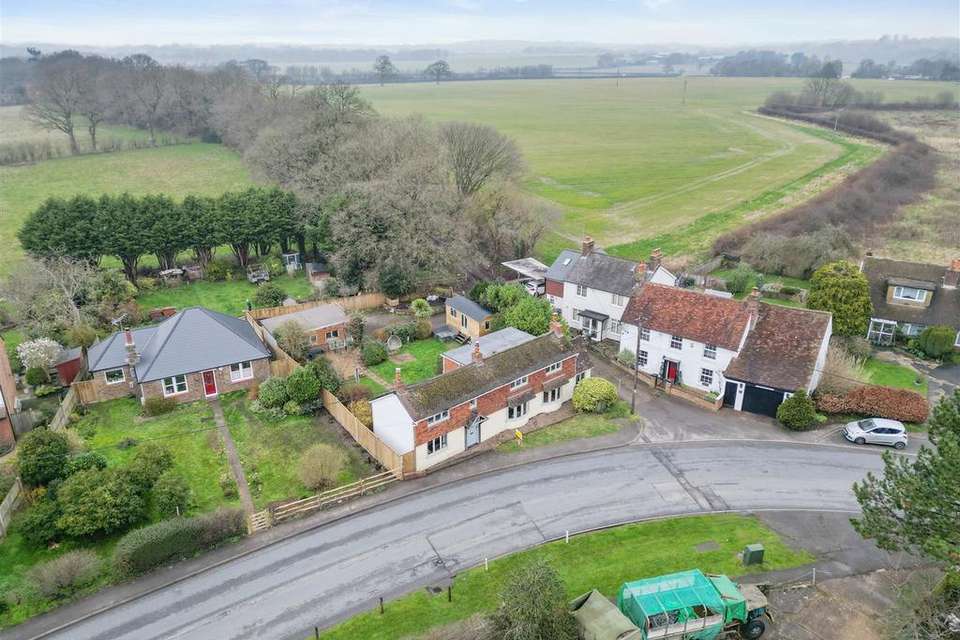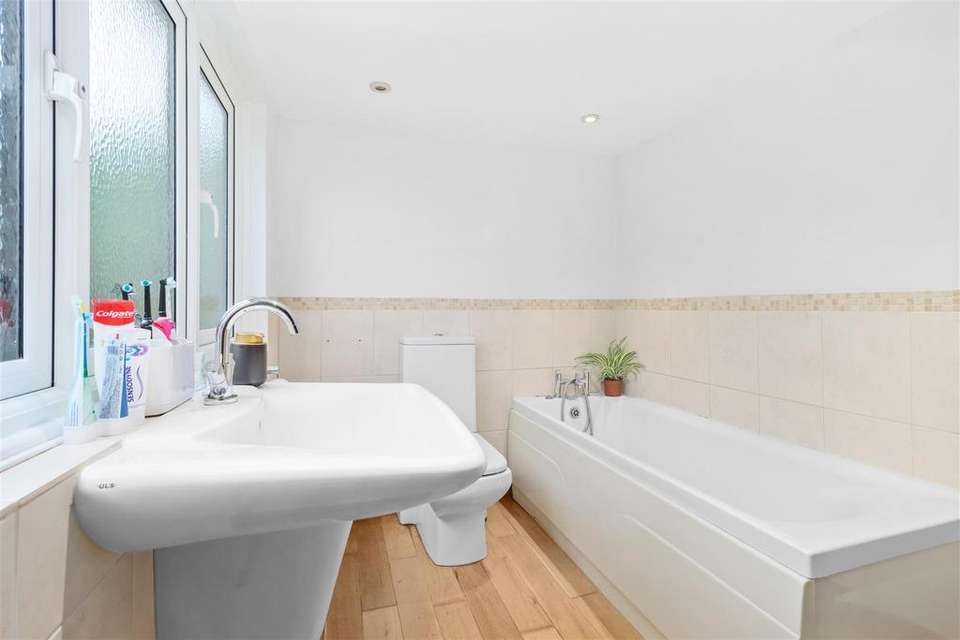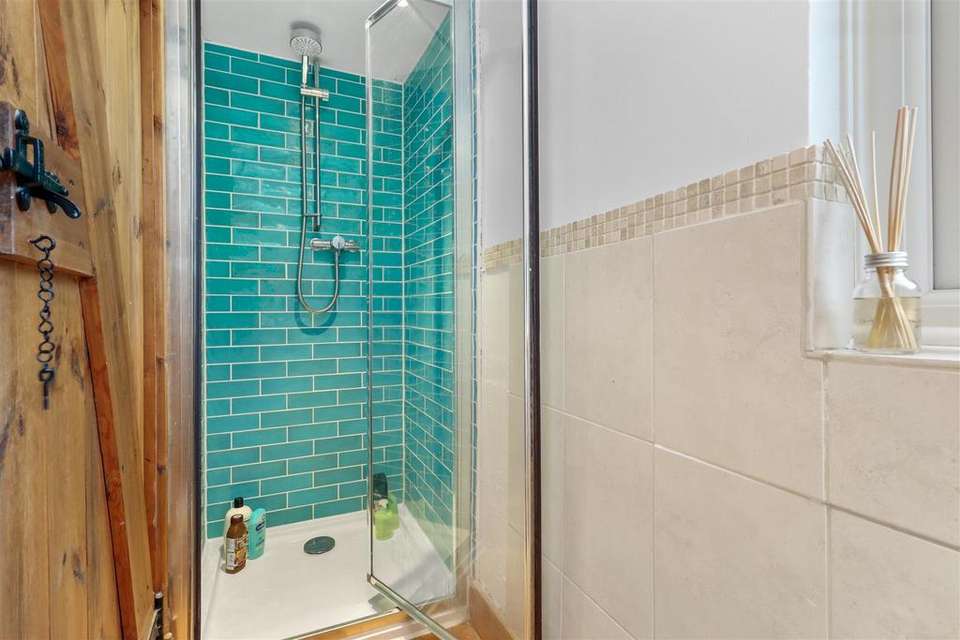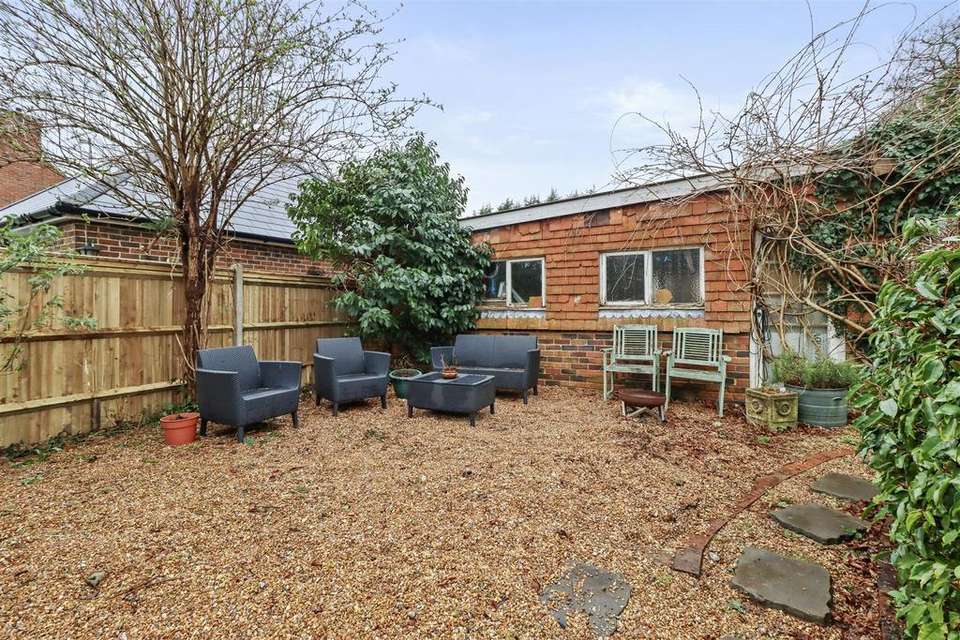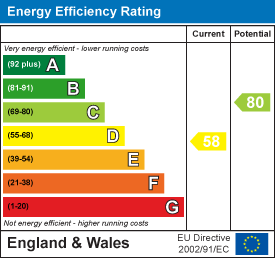3 bedroom cottage for sale
Lower Horsebridge, Hailshamhouse
bedrooms
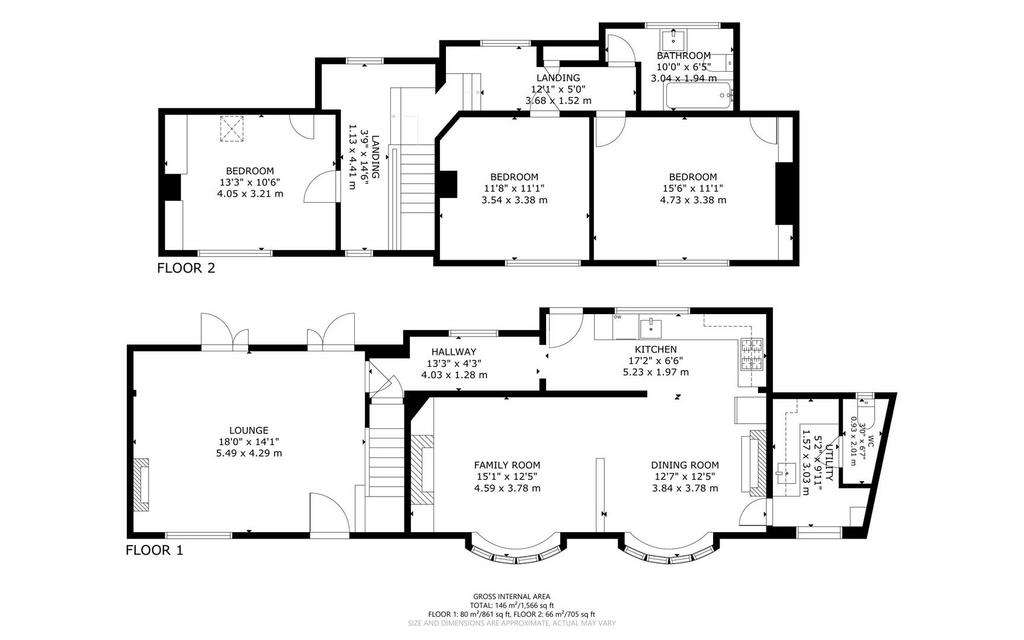
Property photos

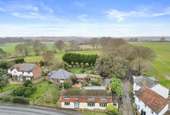


+31
Property description
3D Virtual Tour | Out of Town Location | Backing Onto Open Countryside | Characterful & Charming | Beautifully Presented | Off Road Parking | Garage | Kitchen-Breakfast-Living | Separate Reception Room | Shepherds Hut | New UPVC Double Glazing | Gas Central Heating | Utility Room | All Double Bedrooms |
Situated within the fringes of town known as Lower Horsebridge and backing onto acres of open countryside is this characterful and charming period detached cottage complete with features such as log burners, a mature garden with newly erected insulated Shepherds Hut with its own shower room/WC, off road parking and garage.
Rose Cottage has been lovingly cared for and improved by its present owners with extensive works having been carried out to improve the cottage recently including a major roof overhaul and newly installed uPVC double glazing throughout.
Inside it is arranged with a spacious dual aspect lounge, kitchen-living-family room that flows all as one aswell as a separate utility room with wc. Upstairs there are three well sized double bedrooms and a family bathroom.
To explore this wonderful opportunity please take a look at our 3d virtual tour teamed up with our professional photography before calling for an accompanied viewing.
Entrance -
Lounge - 5.49 x 4.29 (18'0" x 14'0") -
Hallway - 4.03 x 1.28 (13'2" x 4'2") -
Kitchen - 5.23 x 1.97 (17'1" x 6'5") -
Dining Area - 3.84 x 3.78 (12'7" x 12'4") -
Family Room - 4.59 x 3.78 (15'0" x 12'4") -
Utility Room - 1.57 x 3.03 (5'1" x 9'11") -
Wc -
Stairs To First Floor -
Landing - 1.13 x 4.41 (3'8" x 14'5") -
Bedroom Two - 4.05 x 3.21 (13'3" x 10'6") -
Landing Area - 3.68 x 1.52 (12'0" x 4'11") -
Main Bedroom - 4.73 x 3.38 (15'6" x 11'1") -
Third Bedroom - 3.54 x 3.38 (11'7" x 11'1") -
Bathroom - 3.04 x 1.94 (9'11" x 6'4") -
Shepherds Hut -
Driveway & Garage -
Rear Garden -
Situated within the fringes of town known as Lower Horsebridge and backing onto acres of open countryside is this characterful and charming period detached cottage complete with features such as log burners, a mature garden with newly erected insulated Shepherds Hut with its own shower room/WC, off road parking and garage.
Rose Cottage has been lovingly cared for and improved by its present owners with extensive works having been carried out to improve the cottage recently including a major roof overhaul and newly installed uPVC double glazing throughout.
Inside it is arranged with a spacious dual aspect lounge, kitchen-living-family room that flows all as one aswell as a separate utility room with wc. Upstairs there are three well sized double bedrooms and a family bathroom.
To explore this wonderful opportunity please take a look at our 3d virtual tour teamed up with our professional photography before calling for an accompanied viewing.
Entrance -
Lounge - 5.49 x 4.29 (18'0" x 14'0") -
Hallway - 4.03 x 1.28 (13'2" x 4'2") -
Kitchen - 5.23 x 1.97 (17'1" x 6'5") -
Dining Area - 3.84 x 3.78 (12'7" x 12'4") -
Family Room - 4.59 x 3.78 (15'0" x 12'4") -
Utility Room - 1.57 x 3.03 (5'1" x 9'11") -
Wc -
Stairs To First Floor -
Landing - 1.13 x 4.41 (3'8" x 14'5") -
Bedroom Two - 4.05 x 3.21 (13'3" x 10'6") -
Landing Area - 3.68 x 1.52 (12'0" x 4'11") -
Main Bedroom - 4.73 x 3.38 (15'6" x 11'1") -
Third Bedroom - 3.54 x 3.38 (11'7" x 11'1") -
Bathroom - 3.04 x 1.94 (9'11" x 6'4") -
Shepherds Hut -
Driveway & Garage -
Rear Garden -
Interested in this property?
Council tax
First listed
Over a month agoEnergy Performance Certificate
Lower Horsebridge, Hailsham
Marketed by
Stevens & Carter - Hailsham 47 High Street Hailsham BN27 1ANPlacebuzz mortgage repayment calculator
Monthly repayment
The Est. Mortgage is for a 25 years repayment mortgage based on a 10% deposit and a 5.5% annual interest. It is only intended as a guide. Make sure you obtain accurate figures from your lender before committing to any mortgage. Your home may be repossessed if you do not keep up repayments on a mortgage.
Lower Horsebridge, Hailsham - Streetview
DISCLAIMER: Property descriptions and related information displayed on this page are marketing materials provided by Stevens & Carter - Hailsham. Placebuzz does not warrant or accept any responsibility for the accuracy or completeness of the property descriptions or related information provided here and they do not constitute property particulars. Please contact Stevens & Carter - Hailsham for full details and further information.



